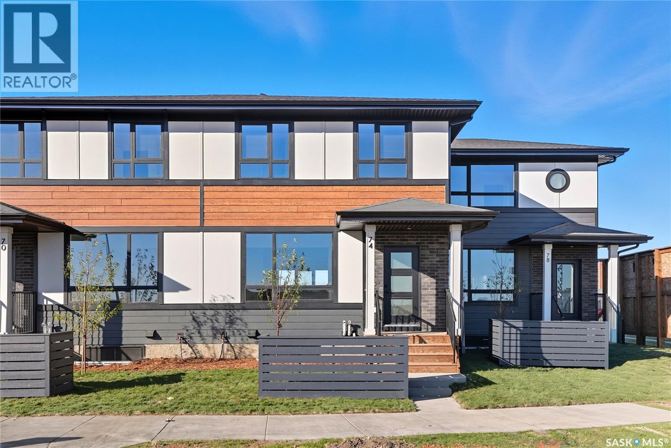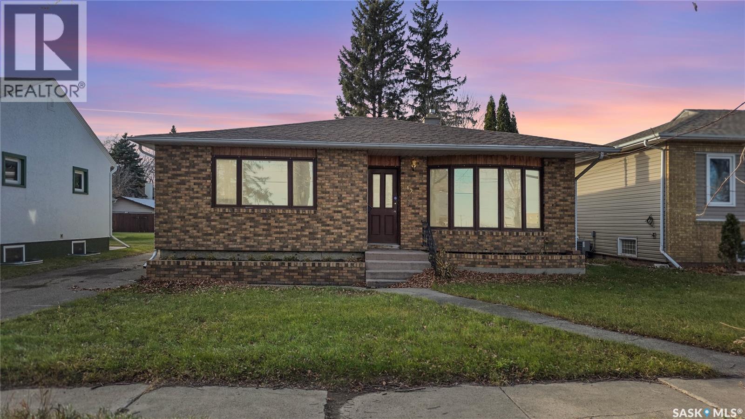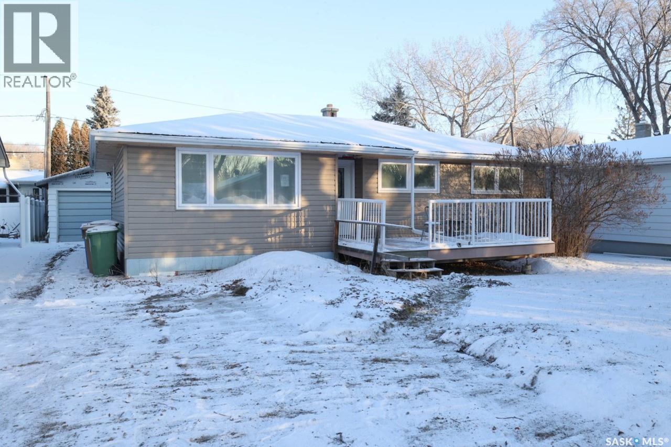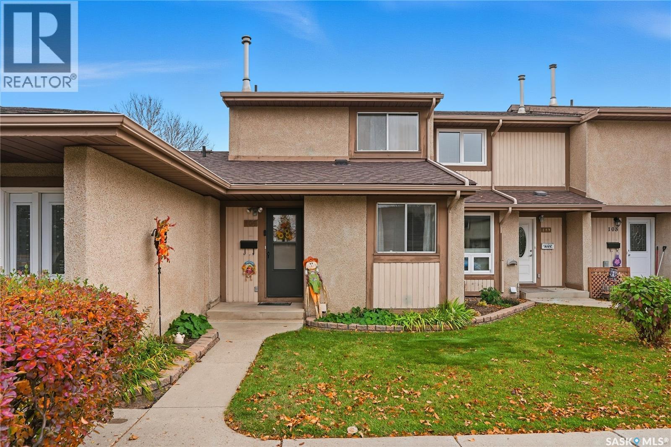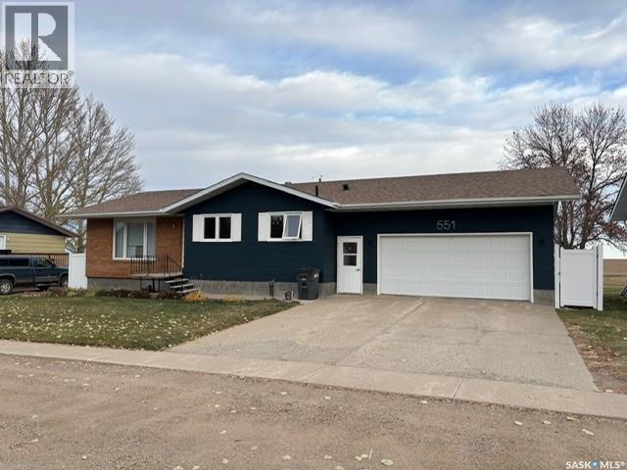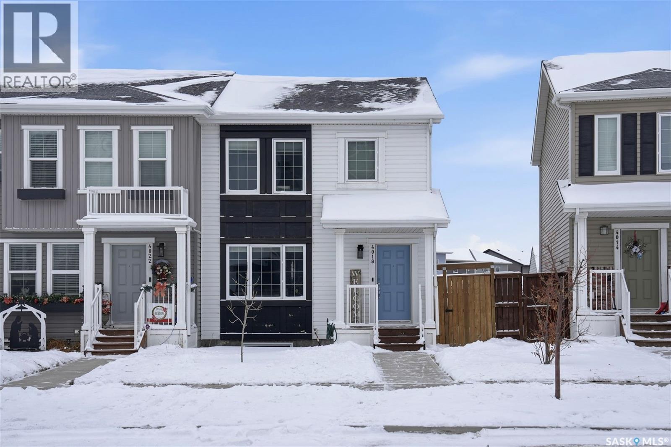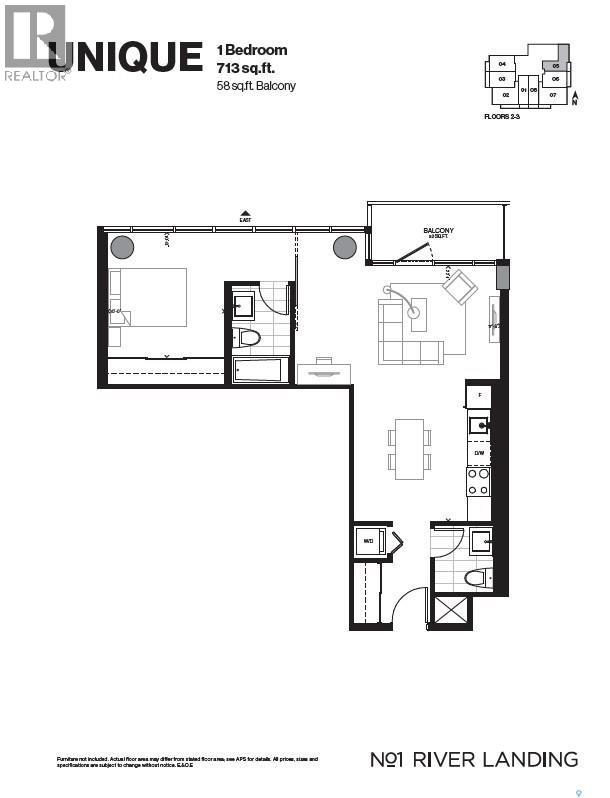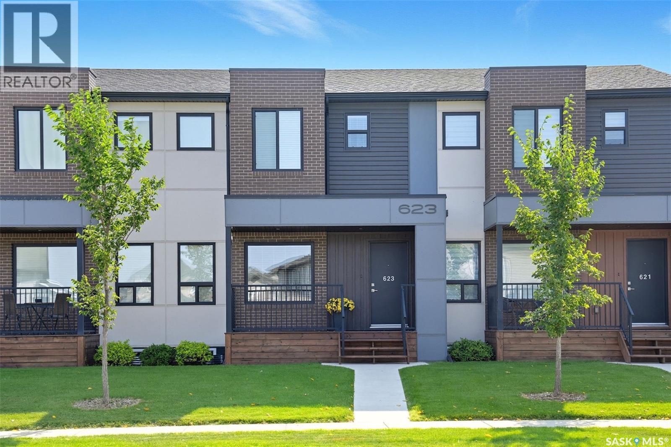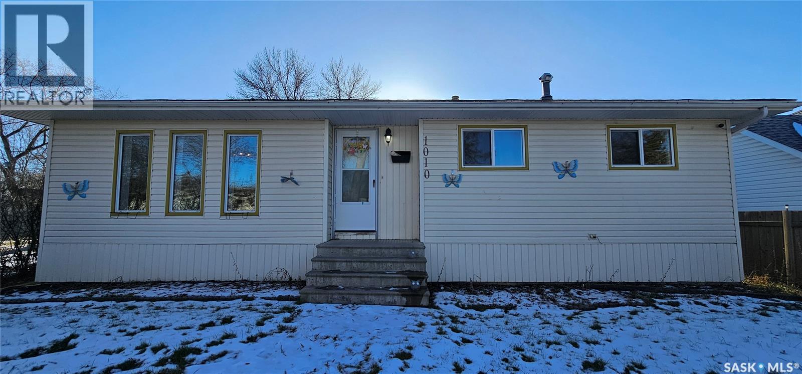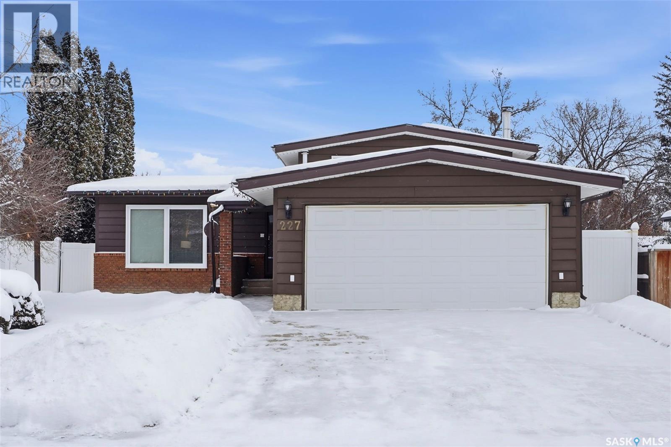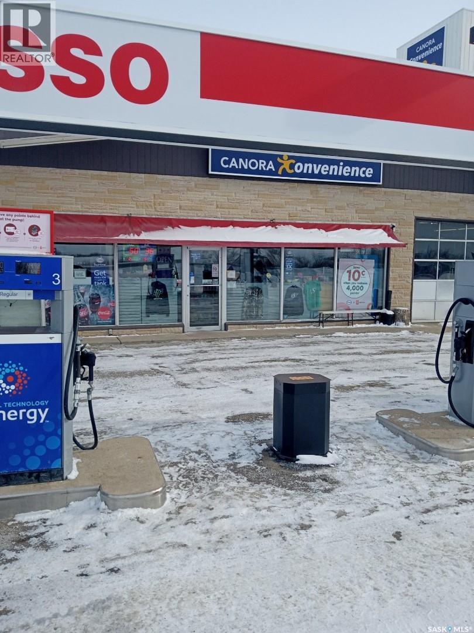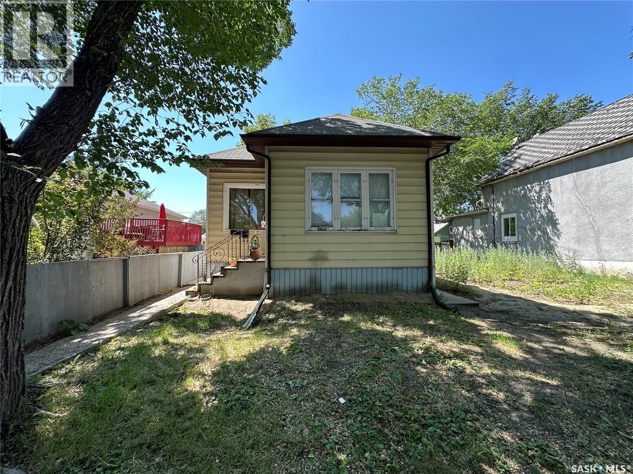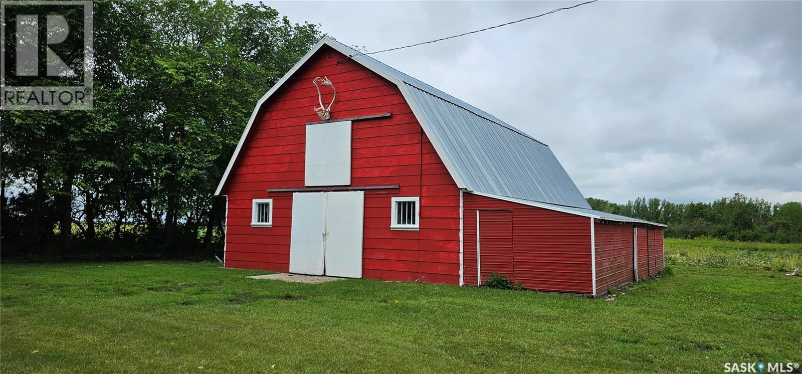Lorri Walters – Saskatoon REALTOR®
- Call or Text: (306) 221-3075
- Email: lorri@royallepage.ca
Description
Details
- Price:
- Type:
- Exterior:
- Garages:
- Bathrooms:
- Basement:
- Year Built:
- Style:
- Roof:
- Bedrooms:
- Frontage:
- Sq. Footage:
226 Leskiw Lane
Saskatoon, Saskatchewan
Welcome to the 'Century' - a charming 3-bedroom 2.5 bath home crafted by North Prairie Developments! This lovely home presents an exciting opportunity for homeowners with the option to add a legal basement suite, made even more enticing by eligibility for the SSI grant. Through this program, you could receive up to 35% of the basement suite development costs, making this an excellent investment opportunity. Step inside and be greeted by 9' ceilings and a spacious foyer that leads into the bright and airy living room. An abundance of natural light filters through the kitchen, illuminating the space and highlighting the architectural charm of the archways that grace the main floor, adding character and distinction to every corner. Upstairs, retreat to the spacious primary room featuring a walk-in closet and an ensuite with a built-in makeup area. Two additional bedrooms offer versatility for growing families or hosting guests, while second-floor laundry adds convenience to your daily routine. Outside, enjoy the ease of front landscaping already in place including underground sprinklers. Additionally, a 20'x20' concrete pad comes included. Don't miss out on the opportunity to make the 'Century' your forever home, complete with charm, functionality, and the potential for added value. Schedule your viewing today! (id:62517)
Coldwell Banker Signature
404 155 Mcfaull Way
Saskatoon, Saskatchewan
SHOWHOME now open at 419-155 McFaull Way. Welcome to Wilson’s Ranch — where modern design meets everyday functionality. This well-crafted 3-bedroom, 2.5-bath semi-detached home (Duplex A) offers an open-concept layout ideal for both daily living and entertaining. Highlights include a bonus room, a spacious primary suite with a walk-in closet and ensuite, double attached garage and the convenience of an upper-level laundry room. The stylish kitchen flows effortlessly into the dining and living areas, creating a bright, inviting atmosphere perfect for gathering with family and friends. Enjoy a fully fenced and landscaped backyard and deck with privacy wall. Situated just steps from Wilsons Lifestyle Centre, The Keg Steakhouse + Bar, Save-On-Foods, Landmark Cinemas, and Motion Fitness, this location offers unbeatable access to essential amenities. With nearby parks, future schools, and public transit, it’s a community designed to grow with you. All North Prairie homes are protected under the Saskatchewan Home Warranty Program. PST & GST included with rebate to builder. Photos are for reference only and may not reflect the exact unit. (id:62517)
Coldwell Banker Signature
74 Taskamanwa Terrace
Saskatoon, Saskatchewan
Introducing The Weston! Nestled next to Brighton’s Amphitheatre and surrounded by scenic walking paths and parks, this home offers the perfect blend of outdoor recreation, everyday convenience and NO CONDO FEES! With Brighton Marketplace just minutes away, shopping, dining, and essentials are always within easy reach. The Weston by North Prairie Developments is a spacious 1,464 sq. ft. two-storey home featuring 3 bedrooms and 2.5 bathrooms. Step inside to a bright, open-concept main floor with a well-appointed kitchen, complete with a large island for casual dining and extra prep space. The adjoining living and dining areas create a warm, welcoming space for family and friends, while a mudroom and half bath add to the home’s functionality. Upstairs, the owner’s suite is a private retreat, offering a walk-in closet and a 3-piece ensuite. Two additional well-sized bedrooms, a full bathroom, and a conveniently located laundry room complete this level. Enjoy the privacy of your own backyard—perfect for relaxing, entertaining, or creating your own outdoor oasis. Plus, homeowners have the option to add a detached garage for extra convenience and storage. Need more space? The optional 628 sq. ft. basement development includes a bedroom, a bathroom, and a large recreational room—ideal for extra living space, a guest suite, or a home office. Best of all, there are no condo fees! (id:62517)
Coldwell Banker Signature
42 Tupper Avenue
Yorkton, Saskatchewan
Welcome to 42 Tupper Ave. in the heart of Yorkton—a place where mid-century character meets the comfort of small-town living. Built in 1952 and lovingly maintained, this 1,207 sq. ft. home offers a sense of warmth and familiarity the moment you step inside, the kind of feeling only an established neighbourhood can provide. From the back foyer, a short set of stairs leads you into an unexpectedly open kitchen and dining area—more spacious than most homes of this era and perfect for family gatherings. The front living room features a beautiful picture window that fills the home with natural light and highlights the polished original hardwood floors—true mid-century craftsmanship that has stood the test of time. Down the hall are two comfortable bedrooms and a full bathroom, all offering practical living with the quiet charm that comes from a well-built home. Downstairs, the partially developed basement expands your possibilities with a massive third bedroom (or a fantastic playroom/teen retreat) along with a cozy family room. Step outside and enjoy the kind of backyard you rarely find anymore—a huge, mature, treed lot with plenty of privacy, a firepit for evenings under the stars, and a single detached garage. It’s the perfect place for kids to play, pets to roam, or families and friends to gather around the fire on warm prairie nights. Recent updates—including new shingles, hot water tank, water softener, and fresh interior paint—offer peace of mind while preserving the charm of the home’s original style. Located in central Yorkton, you’re within easy walking distance to downtown shopping, schools, parks, and all the community amenities that make this city feel like home. Priced under $200,000, this welcoming home is the ideal blend of character, comfort, and convenience—and opportunities like this don’t come along often. If you’ve been waiting for a safe, friendly neighborhood and a home with heart, your chance is here. (id:62517)
RE/MAX Revolution Realty
60 Cowburn Crescent
Regina, Saskatchewan
Welcome to 60 Cowburn Cresent– A Prime Opportunity in Whitmore Park area! Situated on a quiet cresent in Regina’s south end neighborhood, this charming 1071 sq. ft. bungalow offers incredible potential. Whether you're looking for a solid revenue property or a first time home buyer this property checks all the boxes. Inside, you'll find a well-designed floor plan featuring spacious rooms and an easy, functional layout. The home sits on a generous 5,992 sq. ft. lot with a single detached garage. Notable updates newer PVC windows on main floor. Located very close to U of R, as well as high schools and elementary and close to parks, shopping, and all other area amenities, you'll also enjoy a quick commute to Regina’s south end shoppings and resturants or downtown core. Don’t miss your chance to own in one of the city’s desirable neighborhoods—contact your agent today to book a showing! (id:62517)
Realtyone Real Estate Services Inc.
137 Edgemont Drive
Corman Park Rm No. 344, Saskatchewan
Welcome to this magnificently large and luxurious home in Edgemont Park Estates, one of the Saskatoon area's most exclusive and desirable acreage communities only a few minutes south of the city. Exquisite executive features abound inside and out with 2,837 square feet of living space above grade, an attached 4-car heated garage, plus a completely finished basement. With five bedrooms and six bathrooms, it's the perfect fit for a large family, boasting ample capacity for multigenerational, extended family, or those who enjoy hosting and entertaining guests. The main floor has an impressive living room with a soaring second-floor ceiling and an open-concept kitchen, dining area, and family room. The chef-worthy primary kitchen has custom cabinets with ceiling-high upper cabinets and high-end appliances, and is complemented by a second kitchen for food prep and spicy cooking. The upper level includes three generously sized bedrooms, three ensuite bathrooms, and two balconies for outdoor relaxation. The lower level offers a family room theatre, bar area, and two more bedrooms and full bathrooms. Upgrades include gorgeous engineered hardwood and tile floors, intricate finishing details, central air conditioning, an insulated exterior acrylic stucco system, 10 foot main floor walls, 9 foot 2nd floor and basement walls, and much more. Other wonderful features include main floor laundry, a massive covered deck, and a rear-facing overhead door. Call now for more information or your own private preview. (id:62517)
Lpt Realty
106 1128 Mckercher Drive
Saskatoon, Saskatchewan
Welcome to this well-maintained, move-in-ready townhouse in the highly desirable Wildwood Village, ideally located near parks, schools, and transit. Offering comfort, convenience, and great value, the bright kitchen opens to a cozy eating area filled with natural light, while the family room overlooks a private, south-facing backyard—perfect for relaxing or summer barbecues in the fully fenced yard. Upstairs, you'll find two bedrooms with ample closet space, and the finished basement includes a third bedroom, a full bathroom, a versatile den, a large storage closet, and a utility area. The home comes with one parking stall and plenty of visitor parking nearby. Wildwood Village provides outstanding amenities like a tennis court, pickleball, basketball hoops, and a playground right across the street. Whether you're a first-time buyer, small family, student, pet owner, or anyone seeking an affordable, easy lifestyle in a vibrant community, this townhouse is an excellent choice. Don’t miss out—schedule your showing today! (id:62517)
Realty Executives Saskatoon
551 1st Street E
Lafleche, Saskatchewan
Incredible Value in Lafleche! This 1,256 sq ft bungalow offers everything you need and more for an unbeatable price. Featuring 4 bedrooms, 2 bathrooms, a spacious kitchen, main floor laundry, and a huge rec room in the fully finished basement, this home is perfect for families, retirees, or anyone seeking space and comfort. Enjoy extras like a sauna, home gym (equipment not included), and a hot tub on the patio — all with no neighbors behind you and a private backyard. The attached 2-car garage adds convenience, and appliances are included. Solidly built and well-maintained, this home is ready for its next owner. Don't miss out on this rare find in Lafleche — value like this is hard to beat! (id:62517)
Royal LePage Next Level
4018 Brighton Circle
Saskatoon, Saskatchewan
Get ready to fall in love with this gorgeous family home in Brighton, Saskatoon’s fastest-growing hotspot! This community is awesome for everyone—families, singles, couples—offering tons of amenities and a great vibe. Home Highlights: This place is all about modern living. The main floor features a fantastic open-concept layout that’s bright and perfect for hanging out. The kitchen features a big island, beautiful quartz countertops, and a walk-in pantry—perfect for the home chef! Forget clutter, because the back entrance has a handy mudroom with lockers and a bench. Upstairs is pure convenience. You get two spacious bedrooms, and here’s the best part: each one has its own four-piece private ensuite bathroom! Plus, the laundry room is right up there, too. Downstairs, the finished basement adds a huge family room and a three-piece bathroom, giving you tons of extra space. Out back, enjoy your deck and the excellent parking setup: a double detached garage plus an extra dedicated parking spot! Brighton is the place to be—great for families, full of amenities, and totally vibrant. Ready to check out your new neighbourhood? Call your REALTOR®? to view today! (id:62517)
Century 21 Fusion
205 490 2nd Avenue S
Saskatoon, Saskatchewan
This stunning New York loft style condo at prestigious No 1 River Landing is a great investment opportunity! One of only 2 of the Unique floor plans (1 bed, 2 baths) in the building. East facing location overlooking both the fountains of Nasser Place and the river. Lots of natural light, European style kitchen with quartz counter tops and stainless steel appliances. In suite laundry, window treatments, hardwood flooring and sliding barn doors. Primary bedroom features custom closet the length of the wall. Gorgeous lobby and amenities room, and state of the art gym all overlooking the river. In the heart of downtown next to the Remai Modern Art Gallery. Walking distance to shops, dining and amenities the downtown has to offer! Current tenant would stay if buyer would like an investment opportunity considering all of the potential downtown development including a possible new arena!! This is a MUST SEE! (id:62517)
Realty Executives Saskatoon
732 Empress Street
Regina, Saskatchewan
Welcome to 732 Empress Street, a beautifully reimagined home brought to life by Bouss Construction. Every detail in this transformation was intentionally crafted by professionals to create a warm and functional space you’ll be proud to call home. Located directly across from Transcona Park this home is perfect for families. Step inside to a redesigned bright and welcoming open-concept layout. The living room draws you in with a large front window, modern pot lighting and a custom feature wall complete with electric fireplace and TV insert. There’s plenty of space for a dining table, making family dinners and gatherings effortless. The kitchen is a true showpiece, fully rebuilt with both form and function in mind. Enjoy quartz countertops, stainless steel appliances, sleek white cabinetry with black hardware and a centre island with an eat-up bar — perfect for casual meals or morning coffee. Down the hall, you’ll find three comfortable bedrooms and a fully redeveloped 4-piece bathroom featuring a beautifully finished tiled tub surround and modern fixtures. The basement extends your living space even further, offering a spacious rec room, two additional rooms (windows do not meet current egress standards), a well-appointed 3-piece bathroom, and a laundry/utility room with excellent storage options. For piece of mind - The basement foundation walls were inspected and structurally reinforced with a professional engineer’s sign off available. Outside, there is an oversized single detached garage with new overhead door, plus a large yard ideal for kids, pets, or backyard entertaining. Additional note worthy upgrades include a newer H/E furnace, new electrical panel, new sewer line from the stack to the front of the house with a backflow valve and brand-new kitchen appliances. Turnkey, stylish, and located across from the park — this home is a rare opportunity you don’t want to miss. As per the Seller’s direction, all offers will be presented on 12/15/2025 12:00PM. (id:62517)
2 Percent Realty Refined Inc.
120 303 Slimmon Place
Saskatoon, Saskatchewan
Welcome to Suite 120 in Saskatoon’s Pine Creek townhomes! This updated 3bed/2 bath home is beautifully positioned in one of the Lakewood’s most admired collection of townhomes. A premium location known for its access to the incredible array of parks that surround it, rich naturalized areas, and one of the longest networks of continuous walking paths in the city - it is an incredible setting for those that love the outdoors! Pine Creek townhomes are also conveniently situated within a 5min walk of Lakewood’s excellent cafés, shops, restaurants, grocery stores, and gyms, offing the best in daily conveniences and active city life. Inside, the home interior offers a great, easy-flowing floor plan that hits all the right notes, including a formal entry, a spacious living area that is wonderful for hosting, bright kitchen & formal dining spaces with easy access to the private rear patio, a main floor powder room, and 3 generous bedrooms. In the lower level, one will discover a professionally finished family room with modern pot lighting and upgraded floor coverings, office nook, laundry area, and ample storage. The home has also seen plenty of modern touches and recent stylings, including newer floor coverings on the main level, paint, window coverings, Bosch dishwasher, and newer pendant and vanity lighting selections. This unit enjoys a prime location within the townhome collective, with views of the green space from the rear of the home and outdoor entertaining area. The home comes complete with window coverings, central air conditioning, updated hot water heater, newer washer & dryer duo, a full appliance package, and electrified parking amenities outside one’s door (with visitor parking conveniently situated around the corner from the suite). The Pine Creek condominiums are located just a short bike or drive from the Lakewood Civic Centre, Cliff Wright Library, Briarwood, Wildwood and Lakewood parks and paths, soccer fields & tennis courts, and neighbourhood schools. (id:62517)
Derrick Stretch Realty Inc.
458 Schmeiser Bend
Saskatoon, Saskatchewan
Welcome to 458 Schmeiser Bend- a beautifully Designed 2-Storey Semi Detached House (Lawrence Model) built By Rohit Homes. This Spacious home blends modern style with Practical family Living, featuring an Open Concept main floor with bright living area incorporating a Feature Wall with Electric Fireplace, contemporary Kitchen design with Quartz Countertop, Stainless Steel Appliances, and Seamless Flow for entertainment. Loaded with Modern Features, Fully Landscaped back & Front, Fully Fenced, Centrally Air Conditioned & Most Importantly FULLY DEVELOPED Non-Confirming Basement Suite are some features worth a Mention. Upstairs you'll find 3 well appointed bedrooms with big windows. For additional comfort you also have Laundry room located on Second Floor. This property also boasts of a Bonus Room on the 2nd Floor which can easily be Converted into Office/play space. This property also comes with One bedroom Non-Conforming Suite as a Mortgage Helper with a 4-piece Bath. Double Attached Garage adds Value and Comfort to the Property. Priced to Sell. Call today to Book Viewing. (id:62517)
RE/MAX Saskatoon
623 Evergreen Boulevard
Saskatoon, Saskatchewan
Welcome to Evergreen its First Time Home Buyer's Dream. Welcome to 623 Evergreen Boulevard - Located steps away from Evergreen School, Park & 2 Minute Drive to Amenities. This Unit was the original show home for all the compass point units in this development. Large windows, High-end finishes through out, Blind package & upgraded backsplash installed, Quartz counters throughout, massive walk-in pantry with lots of shelves, Central Air Conditioning, Laundry conveniently located on the second floor are a few Stunning Features this Unit proudly Boasts of. Basement comes with 3 windows and is open for future development. Garden door off the back of the home where there is a 10 x 11 covered deck, natural gas bbq hook up, fenced yard and single detached garage with one parking spot beside the garage. An elegant Gated Community with security gate fob awaits it's New Owners. Call your favourite Realtor today to book a viewing. (id:62517)
RE/MAX Saskatoon
3020 14th Street E
Saskatoon, Saskatchewan
Welcome to this well-Kept 1,196 Sq.ft Bungalow situated on a generous 6,050 sqft lot in a prime east -side location. Offering 4 Bedrooms and 3 bedrooms this home delivers the space, comfort and Convenience Your family is looking for. Warm and bright, excellent condition, beautiful bungalow close to University and overlooking the University Saskatchewan Land. Many updates and upgrades such as newer flooring, glass railing, vinyl windows throughout main floor, newer stove, water heater and furnace, light switches and paint. Living room has vaulted ceiling with large windows giving a perfect Countryside feel. The Basement Comes with Large Family room, Bedroom and Full Bath with Kitchen and the Huge Backyard as a Gardening Paradise, Backyard also includes Play areas and Outdoor Gatherings. Located Close to all the amenities with Close Access to Circle drive. Call Your favorite Realtor TODAY for Viewing. (id:62517)
RE/MAX Saskatoon
2410 Melrose Avenue
Saskatoon, Saskatchewan
Make it your own!!!Needs some attention but huge opportunity to live in with income or dedicated revenue property!!!Excellent 3 bedroom raised bungalow with 3 bedroom basement self contained suite with own laundry, lots of large windows in suite! Excellent location .Fully fenced, landscaped yard. (id:62517)
Royal LePage Varsity
1010 104th Avenue
Tisdale, Saskatchewan
Welcome to 1010 104th Avenue – Comfort, Space & Convenience Nestled in a quiet neighborhood, this inviting 3-level split offers a smart, open-concept layout that maximizes space and natural light. The fully fenced yard provides privacy and security, complemented by a single-car garage with convenient back alley access. Inside, you'll find six bedrooms – three up and three down – ideal for families, guests, or flexible living arrangements. A spacious crawl space adds valuable storage, while central air conditioning keeps you cool and comfortable during Saskatchewan’s warm summer days. Located just minutes from both local schools and downtown, this home combines peaceful living with unbeatable proximity to amenities. (id:62517)
Century 21 Proven Realty
1190 Ferguson Crescent
Regina, Saskatchewan
Welcome to 1190 Ferguson Crescent, a great opportunity to get into homeownership on a spacious corner lot in a welcoming, family-friendly neighborhood. This versatile home is ideal for first-time buyers, young families, or anyone looking for a solid home with room to grow. Inside, you’ll find a practical and comfortable layout with hardwood floors in the living room and two of the three main-floor bedrooms. The eat-in kitchen is perfect for everyday meals, homework time, or enjoying your morning coffee while looking out at the front yard. The primary bedroom features patio doors that open onto the backyard deck - a great spot to relax after a long day or enjoy warm summer evenings. The fully developed basement adds valuable extra living space, including a large rec room, an additional bedroom, and a three-piece bathroom - perfect for guests, a growing family, or a home office. With plenty of storage throughout, a double garage, and a fully fenced yard for kids or pets, this home checks all the boxes. The corner lot also offers bonus parking, which is hard to find and great for visitors. Located just steps from schools, this home is in an excellent family-oriented location. With appliances included (fridge, stove, washer, and dryer) and the chance to add some fresh paint and your own personal touches, this is a fantastic way to start building equity. 1190 Ferguson Crescent is ready to welcome you home! (id:62517)
Jc Realty Regina
15 Christopher Place
White City, Saskatchewan
THIS IS NOT A CONDO AND THE YARD IS NOT SHARED. You get almost 3,000 SQFT of living space with this beautiful 2 storey walkout that has the location you will love, Wonderful White City! Backs the golf course and park which includes walking paths and all the fun a family requires! You are welcomed by the beautiful front yard and covered front steps that lead you into the foyer that brings flow through the entire home. Amazing natural light fills both the main and 2nd floor. With this open concept floor plan you will just love what this home offers. Great sized living room with a gas fireplace that creates a elegant focal point and hardwood flooring that runs through most of the main level. The kitchen offers a centre island, with extra seating, also featuring ample counters and cabinetry, backsplash, and pantry. The main floor also includes an office with its own 3 piece bathroom, laundry and direct entry into garage. The main floor comes complete with a 2 piece bathroom, also the dining area has patio doors leading to the deck with a beautifully landscaped backyard. The 2nd floor features 2 spacious bedrooms with the primary bedroom sized for your king size suite, a walk-in closet & a 5 piece bathroom with his and her sinks. This floor is finished with a 4 piece bathroom with tub surround and another huge bedroom. The lower level is fully finished with a family room, 3rd and 4th bedroom and a den perfectly set up for your media room. This floor is complete with a 4 piece bathroom with tub surround. Other features include newer furnace, heated basement floor, double attached garage, walkout basement to patio and much more! This home is in a fantastic location. Set up your viewing today you don't want to miss out on this one! (id:62517)
Global Direct Realty Inc.
227 Sylvian Way
Saskatoon, Saskatchewan
Welcome to this maintained 4-level split located in Saskatoon desirable Wildwood area. Offering 5 bedrooms and 2.5 bathrooms including ensuites in both the primary bedroom and third-level bedroom. This spacious home provides exceptional comfort and flexibility for families of all sizes. Step inside to a bright, inviting main floor featuring newer windows, spacious kitchen & dining room and laundry room off the kitchen. The third level offers a warm, cozy retreat with a wood burning fireplace, perfect for relaxing evening. Head on down to the fourth level where you will find another bedroom, utility room and recreation room. Outside, you will find a fully fenced yard completed with underground sprinklers and patio. The attached double heated garage adds valuable comfort during Saskatchewan winters, with plenty of room for parking and storage. This property is located in a quiet, established community close to elementary schools, parks, shopping and transit. As per the Seller’s direction, all offers will be presented on 12/17/2025 10:00AM. (id:62517)
Real Broker Sk Ltd.
38 Sunset Drive N
Yorkton, Saskatchewan
Welcome to this stunning one-owner custom built 3000 sq ft 5-bedroom, 4-bathroom home, thoughtfully updated and move-in ready for its next owner. Rarely do lots like this become available, backing directly onto the natural bush with mature trees, shrubs, vibrant perennials, and gently rolling hills offering a serene, acreage-like experience. Step inside this meticulously maintained home and immediately sense the care and attention to detail throughout. The grand staircase, highlighted by a striking chandelier, makes a memorable first impression and underscores the home’s quality craftsmanship. To the left of the entrance is the formal living room, while the inviting family room flows seamlessly into the spacious, open-concept kitchen—complete with updated flooring. The kitchen leads to the dining area, perfect for gatherings, and features main-floor laundry in the bathroom. Upstairs, the expansive master suite is truly one of a kind, featuring a custom-made cedar ceiling, cozy gas fireplace, a generous dressing room, and spacious ensuite. The upstairs den offers an ideal space for a home office or library, and all four additional bedrooms are spacious and comfortable. Most windows on both the second and main floors have been updated for modern comfort. The second floor is updated with built-in wall air conditioner, installed in 2021. The basement features an impressive spa bathroom, complete with an infrared sauna, a spa shower with jacuzzi, and a steam shower outfitted with its own sound system, TV, and built-in refrigerator—a perfect space to unwind. The rec room also offers potential for development into a home theatre, making it ideal for entertaining. Additional updates include a GEN-TRAN Generator panel and hot tub wiring on the concrete pad off the deck. The garage floor has new epoxy flooring. This exceptional family home is truly one of a kind and will not disappoint! Call today for a private viewing. (id:62517)
Royal LePage Premier Realty
200 Highway
Canora, Saskatchewan
Esso Gas station(10 year contract), convenience store, and Auto repair(currently rented out for $1,000 a month); This turn-key business is located at the intersection of the busy highways 9 and 5 in Canora, Saskatchewan which is 45 km north of Yorkton, on the main traffic road between Yorkton and the northern area. There are two entry points off highway 9 onto an owned service road with ample parking for large and small traffic, even semi-trailers can be easily accessed which is very convenient. According to the traffic flow statistics of Saskatchewan in 2017, the average daily traffic flow here is 2970, which is close to half of the average flow of Regina to Saskatoon. The popular nearby tourist attractions such as Good Spirit Lake and Madge Lake and Duck Mountain Provincial Park makes the place a prime commercial location! Population of Canora is about 2000. Amenities like K-12 school, supermarket, post office, hospital, train station, etc. makes Canora a comfortable and convenient place to live. Lot size is 200’x216’, including a 65’x48’ building built in 1953, of which a convenience store occupies 15’x35’, an auto repair workshop 30’x48’, and a three bedroom living quarter that is attached at the rear of the property, it has a recently renovated kitchen, large living room, patio doors take you to a fully landscaped private back yard when the work day is over. There is also a garage and a warehouse. There is also a fenced parking lot in the backyard for accident vehicles. The business has all the necessary upgrades such as new Esso pump, three Fibreglass tanks(22730 Liters each) and fuel lines (3 gasoline guns, 1 diesel gun), newer POS system and fuel monitors, fully renovated convenience store, a two bay repair centre that is fully equipped for tire sales and repair with hydraulic hoists, balancers, large air compressors, and installation equipment as well as a medium-sized rescuer trailer. (id:62517)
L&t Realty Ltd.
1750 Ottawa Street
Regina, Saskatchewan
680 sq ft bungalow nestled in General Hospital. This property is a perfect fit for savvy investors looking for a low-maintenance, income-generating property with long-term tenants already in place. Main floor features 2 bedrooms and 1 full bathroom, the non-regulation basement suite offers an additional 1 bedroom and 1 bathroom. Key infrastructure upgrades include sewer and water lines replaced in the summer of 2018 and the installation of a backflow valve for peace of mind. The property also boasts a fully fenced backyard, offering private outdoor space for tenants to enjoy. Located in a strong rental area close to downtown, public transit, parks, and medical facilities, this bungalow offers both convenience and consistent rental demand. (id:62517)
Realty Executives Diversified Realty
Namislo Acreage
Rose Valley, Saskatchewan
Welcome to Your Country Retreat! This inviting 3 bedroom, 2 bathroom acreage offers the perfect blend of comfort and rural charm. Featuring a single attached garage and a classic hip-roof barn, the property is ideal for enjoying the character of prairie living. A corral in the back adds versatility for animals or recreational use. Nestled in a prime location, this acreage is close to numerous lakes for year-round recreation and just a short drive to a neighboring town with full amenities. Whether you’re seeking a family home, a weekend getaway, or a lifestyle property, this acreage delivers space, convenience, and timeless appeal. (id:62517)
Century 21 Proven Realty



