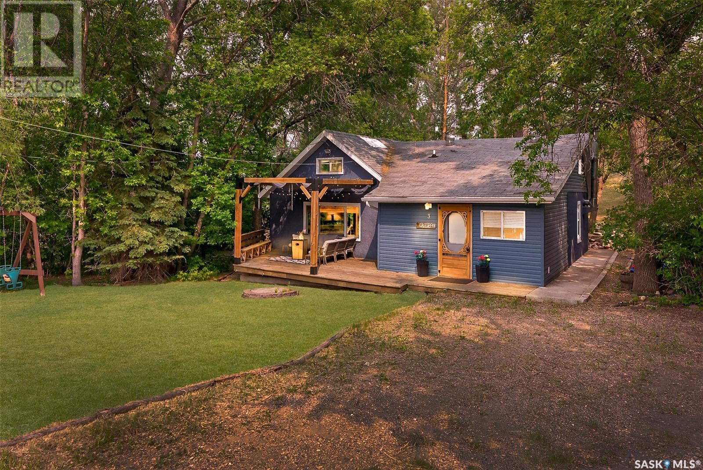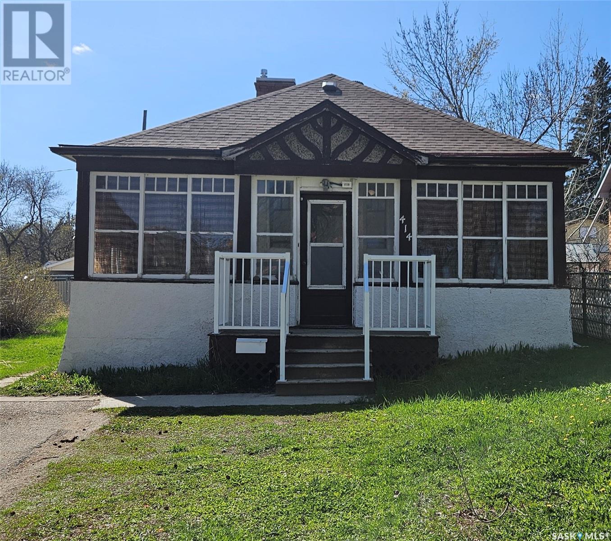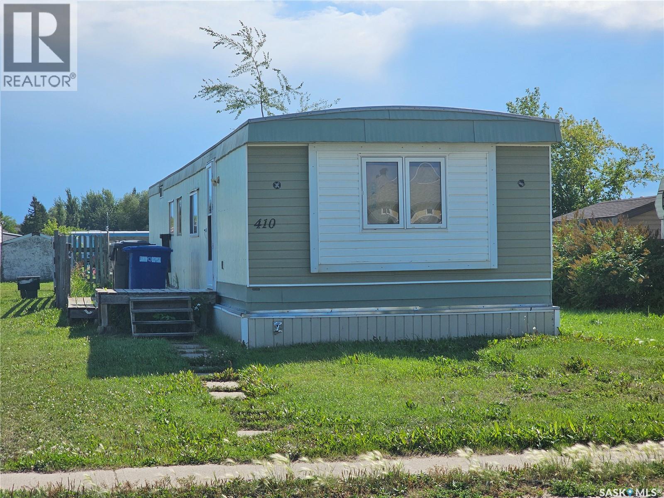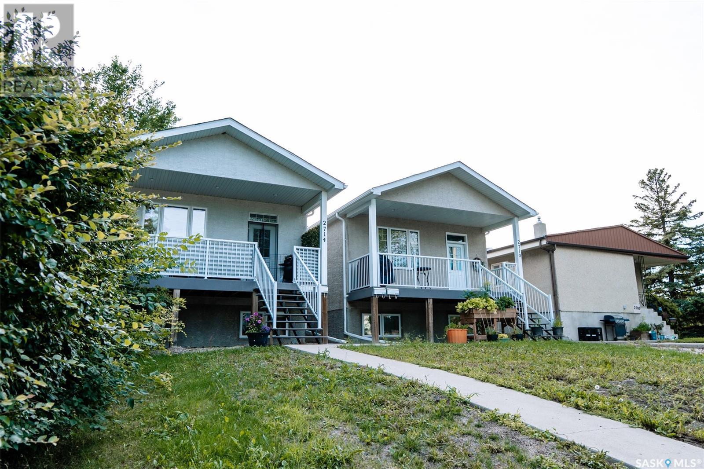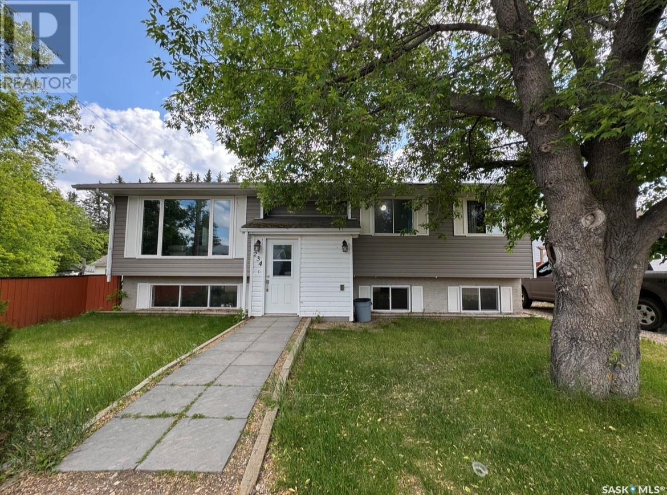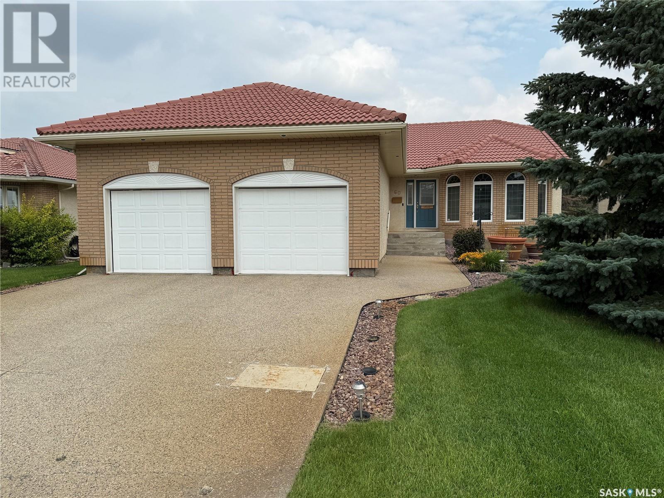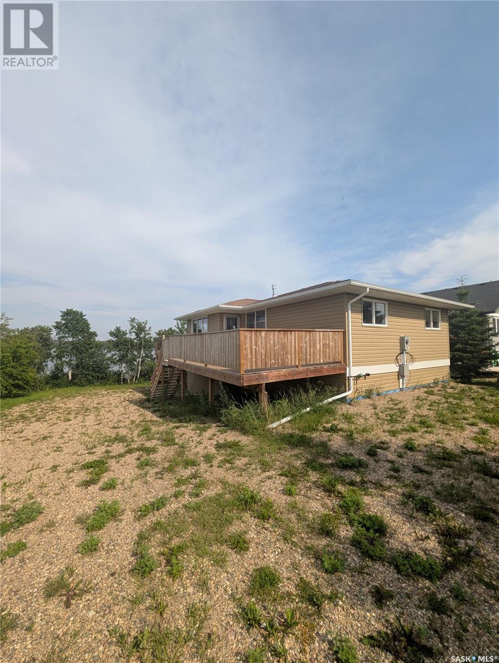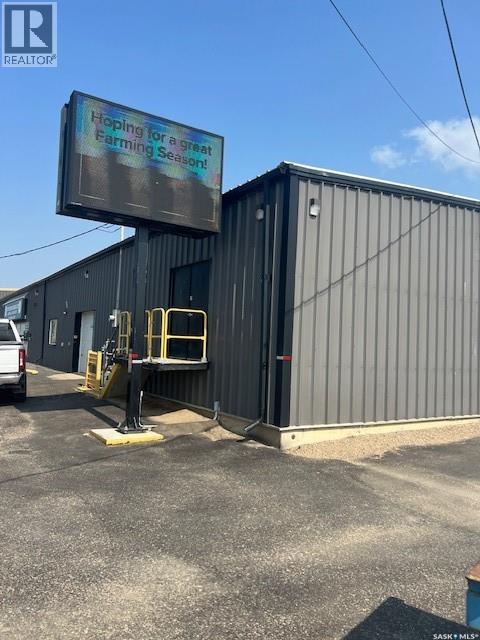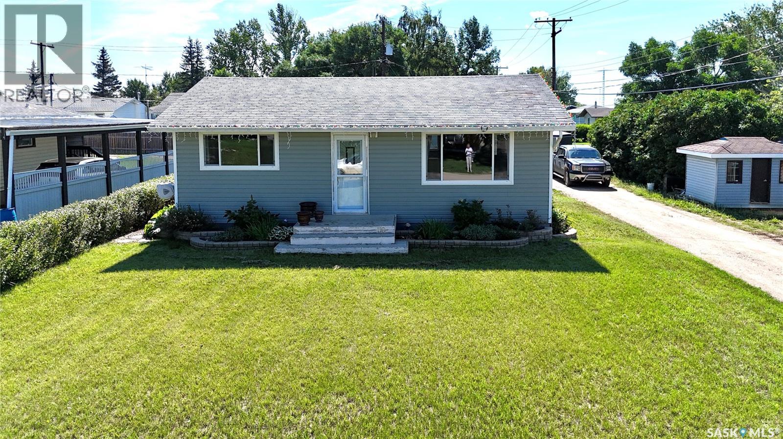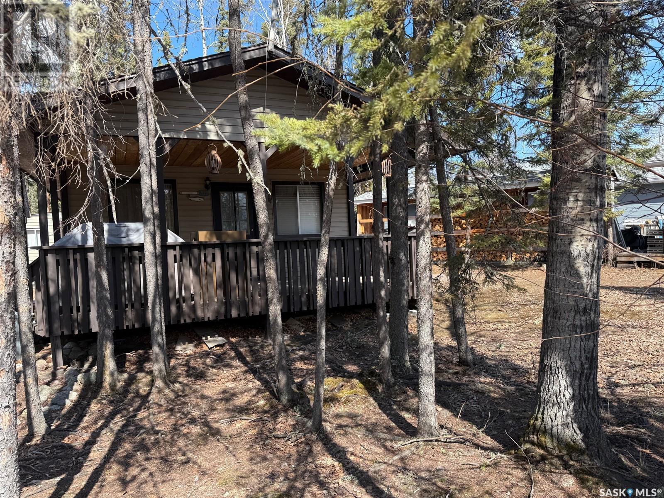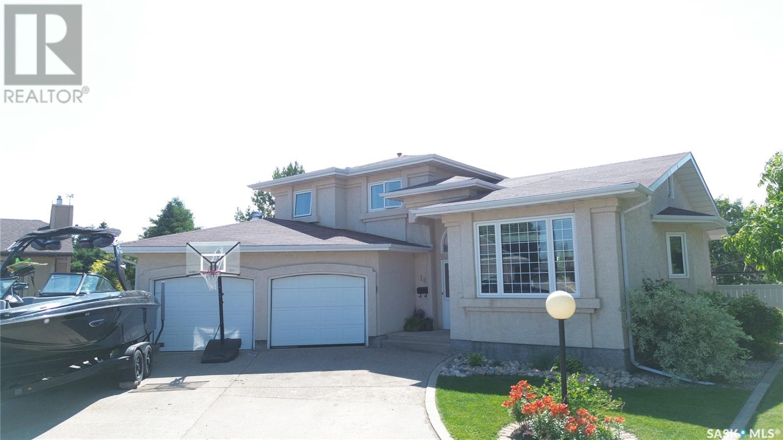Lorri Walters – Saskatoon REALTOR®
- Call or Text: (306) 221-3075
- Email: lorri@royallepage.ca
Description
Details
- Price:
- Type:
- Exterior:
- Garages:
- Bathrooms:
- Basement:
- Year Built:
- Style:
- Roof:
- Bedrooms:
- Frontage:
- Sq. Footage:
3 Elliott Drive
Sun Valley, Saskatchewan
Are you looking for your own little spot to get away and relax? This might just be it! This super cute 4 bed / 1 bath four season cabin has all the charm you are looking for! Pulling up you will love the fully treed yard providing shade and lots of privacy. The large front deck features a large timber frame pergola. Heading inside you are greeted by a large mudroom - the perfect spot for getting ready for the lake. Heading into the spacious kitchen you are sure to love the wood burning stove, super chic dinette and patio doors to the back deck! We then head into a large living room with a rustic feel - a large stone heart with an electric fireplace and large wooden beams are sure to impress. There is a large primary bedroom with lots of built-ins and a 4 piece bathroom also on this level. Heading upstairs we find 3 more bedrooms - perfect for the kids! Off the back of the home we have a second large deck complete with an outdoor shower! The backyard runs up a hill and at the top is a super cool treehouse! If you are looking for a great spot to relax and let the kids grow up at the lake then this could be just the spot! Reach out today to book your showing! (id:62517)
Royal LePage Next Level
414 2nd Avenue Nw
Swift Current, Saskatchewan
If you are into homes with charm and personality this might be the place for you. Built in 1912 this 4 bedroom 2 bath home features a cozy layout with vintage details throughout. Enter into the open living room and dining area with hardwood floors and an eye catching fireplace. The 2 bedrooms on the main floor each have direct doors to a shared 3 piece bathroom. The basement offers more space with extra bedrooms , ample storage and a second 3 piece bathroom with laundry. Outside there is off street parking with the convenience of a front driveway and a detached garage in back. Close to schools and the downtown area, this home is full of potential and ready for someone to make it their own. Call today to book your personal showing . (id:62517)
RE/MAX Of Swift Current
410 7th Avenue W
Meadow Lake, Saskatchewan
Cute 2-bedroom, 1 bath home for sale! This mobile home has been renovated on the interior with new flooring, new bathroom, drywall and paint throughout. Conveniently located near the hospital and schools, this property is affordable and welcoming. Contact your preferred realtor for more information. (id:62517)
RE/MAX Of The Battlefords - Meadow Lake
2710 Francis Street
Regina, Saskatchewan
Welcome to 2710 Francis Street, a well-located property in the sought-after Arnhem Place neighbourhood. This inviting home is just steps from school and within walking distance to Queen Elizabeth Jubilee Park, Douglas Park, and Candy Cane Park. Ideal for investors, this property features a regulation basement suite with a separate entry. This home makes a great rental property, live in one unit and rent the second for additional income, or an excellent option for multi-generational living. The main floor unit boasts 9-foot ceilings, three bedrooms, a 2-piece ensuite off the primary bedroom, and a full 4-piece bathroom. The basement unit has two bedrooms, a 4-piece bathroom, and a thoughtfully designed layout that maximizes space and comfort. Don’t miss out on this fantastic opportunity in a prime location. (id:62517)
Exp Realty
150 Shevchenko Crescent
Canora, Saskatchewan
Discover this cozy 960sqft home nestled on a peaceful crescent in Canora, SK, just steps away from the school, pool and splash park! The main floor of this affordable property offers a spacious living room, eat in kitchen, 3 bedrooms, 4 piece bath and workshop room. A huge bonus is the spacious, irregular shaped lot! There's plenty of outdoor space for gardening, play or future yard projects! Included in the purchase price: fridge, stove, washer, dryer, satellite dish and 3 storage sheds! Don't miss out on this fantastic opportunity to own a welcoming home in a sought out community! Call today for more details! (id:62517)
Community Insurance Inc.
234 1a Avenue
St. Walburg, Saskatchewan
Check out this spacious bi-level home offering 5 bedrooms and 3 bathrooms in the charming community of St. Walburg. With plenty of room for a family to grow, this home features all new windows except one in the basement, a new boiler, and shingles scheduled to be done this season. The fully fenced backyard includes a beautiful deck with access from the kitchen, perfect for hosting or enjoying a bit of privacy. Don’t miss out on this great opportunity! Reach out today! (id:62517)
Century 21 Prairie Elite
60 St Andrews Bay
Edenwold Rm No. 158, Saskatchewan
Excellent bungalow with a great location in Emerald Park, backing the 11th hole of the golf course and green space. This home has been very well kept with the main floor featuring nice open floor plan. Beautiful engineered hard wood floors run throughout the oak kitchen with center island, corner pantry, with granite counter tops, dining area, living room with gas fireplace, all bedrooms/den, and hallways. The large master bedroom has a huge ensuite with a walk-in shower, soaker tub, bathroom vanity, and a handy walk-in closet right in the ensuite. 2nd bedroom is a good size, and there is also a den, which does have a closet so could be used as a 3rd bedroom. The main floor does feature another 4-piece bath, a handy laundry room which leads to the double attached garage, and good-sized front foyer complete the main floor. The basement is finished with a large rec room, another bedroom, a 3-piece bath, and a large utility/storage area. Off the dining room, there is a garden door which leads to a large deck with extra storage bins under the deck, a patio area, and a great view of the golf course. The double attached 24’x24’ garage has 2 over head doors, and is insulated and drywalled, could easily be heated. There is a Home Owners Agreement in place for all lawn maintenance, underground sprinklers, and snow removal which costs $200.00 per month. Great location, close to all the amenities that Emerald park has to offer. Call your realtor today to schedule a showing. (id:62517)
Century 21 Dome Realty Inc.
124 Bouchard Lane
Invergordon Rm No. 430, Saskatchewan
Welcome to your dream lakefront retreat on the peaceful shores of Dixon Lake. This beautifully renovated 3-bedroom, 2-bathroom cabin offers the perfect combination of modern comfort and cozy. Inside, you'll find a bright and inviting open-concept living space with stunning lake views, updated finishes throughout, and a layout designed for both relaxation and entertaining. The heart of the home flows seamlessly onto a large deck off the main living area—an ideal spot to take in the serene waters and watch the sunrise over the lake. Downstairs, the completely reimagined basement offers a smart and spacious design that includes a heated garage to store your boat, quad, and other lake toys! There is ample storage, and an additional bonus room perfect for a home office, guest space, or rec room once finished. Whether you're looking for a full-time home, weekend getaway, or investment property, this cabin delivers the best of lake life with all the comforts of a modern renovation. Don’t miss this rare opportunity to own a piece of paradise at Dixon Lake. (id:62517)
Royal LePage Varsity
350 Railway Avenue E
North Battleford, Saskatchewan
Located on main artery in the Battlefords. This business began in 1979 and has been a main supplier of bearings, belts, and repairs associated with farm and commercial operations. Currently using less than 1/2 the building for business operations. Upgraded lighting and insulation in 2019. Plenty of room for expansion. Lots of paved parking and great exposure. Includes electronic pylon sign. (id:62517)
Dream Realty Sk
110 Stanley Street
Elbow, Saskatchewan
Charming 4-Bedroom Raised Bungalow in Elbow, Saskatchewan. Welcome to 110 Stanley Street in the friendly village of Elbow, SK, just minutes from LAKE DIEFENBAKER. This well-maintained, and RECENTLY UPDATED, 768 sq ft raised bungalow, built in 1963, offers 4 bedrooms and 2 bathrooms across a fully finished layout. The main floor features a bright living space, functional kitchen with included fridge, stove, hood fan, and window coverings, plus 2 convenient main-level bedrooms. The fully developed basement, with concrete walls offers additional living space, two more bedrooms, and excellent storage. Comfort features include central air conditioning, an on-demand water heater, sump pump, T.V. mounts, natural gas BBQ hookup, and a central vacuum system with attachments. Outside, you’ll find a landscaped 47.5’ x 120’ lot with a garden area, and front and back lawns. The 24' x 24' heated and fully insulated double detached garage with concrete driveway provides ample parking and workspace. Whether you’re looking for a year-round home or a weekend getaway close to golf, marina, and recreational opportunities at Lake Diefenbaker, this property delivers comfort, functionality, and small-town charm. Call today to book your private viewing of 110 Stanley Street in Elbow, your new home near the lake awaits! (id:62517)
Royal LePage Varsity
404 Willow Street
Northern Admin District, Saskatchewan
Just in time for opening of summer lake season. Enjoy your summer here, this 3 bedroom 3 season well maintained cabin offers lots of charm, a little retro vibe. Located in Waden Bay, approx 20 min drive north of LaRonge. This cabin is nestled in on an established street boasting tons of outside storage and a car port for extra coverage and protection. Inside you will find open kitchen dining area, cozy living room with wood burning fire place for those cooler nights. 3 bedrooms and indoor bathroom with hot water shower and on site laundry as well. If you love lake life and all it has to offer why not enjoy it here! Waden Bay has year round road access, boat launch, beach and play ground for the kids, extra camping area for family and friends to rv/camping sites close by. 2 shed storage sheds on property as well for extra storage (id:62517)
Exp Realty
18 Switzer Bay
Yorkton, Saskatchewan
Start the car...here is a fantastic new listing in a quiet bay in Weinmaster Park area that backs onto the park as well! This absolutely beautiful and finished two story home boasts over 1900 square feet, 4 bedrooms (3+1) and 4 bathrooms! Weinmaster Park contains a Wheelchair Accessible Play Structure, Spray Pool, Tennis Court, Skating Rink just outside your back fence gate! Watch your kids play right from your home! You will be wowed by the space you have in your fantastic "park like", huge pie shape yard which features RV parking space, a large shed, beautiful landscaping, a two tiered deck in a completely private PVC fenced yard. The attached double oversized garage is fully insulated and has a natural gas heater with lots of room for parking and storage. Inside your home, you will truly appreciate the layout and the space! Vaulted ceiling, maple hardwood floors, alder kitchen craft cupboards, GAS stove, Copper farmhouse sink, two living rooms on the main, natural gas fireplace and spacious dining area with garden doors leading to such a great deck area! The second floor you will find the main bedroom with a large walk in closet and beautiful ensuite with a large soaker tub! Two more spacious bedrooms and a full bathroom complete this floor! Finally, the completely finished basement has amazing space including two more large bedrooms, another bathroom, the utility room and so much space in your family room! 10ft ceilings in the basement! You feel like you are on the main floor! Other features include central air conditioning, HE Furnace (2014), on demand hot water, HRV system and more! This property is amazing inside and out and its location is truly the best being close to the school and to have Weinmaster park right out your back door makes this a hidden gem! Take a look at this fantastic property and let's get you into your new home! (id:62517)
Royal LePage Premier Realty
