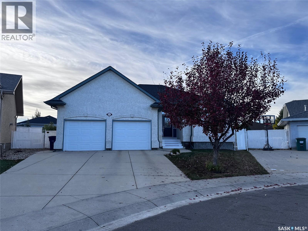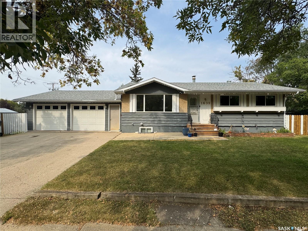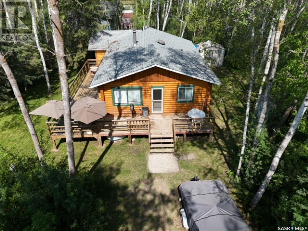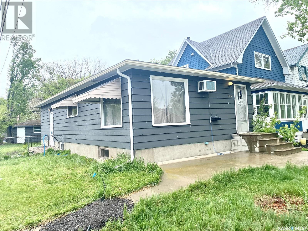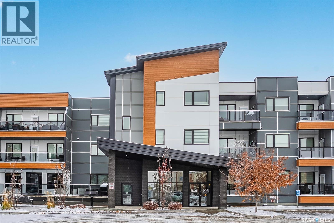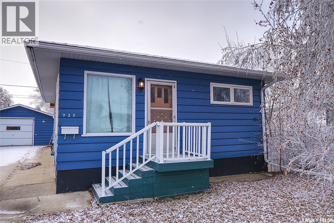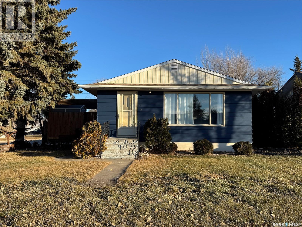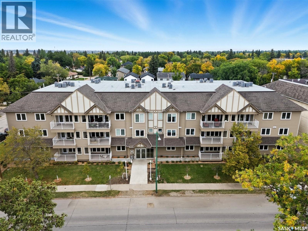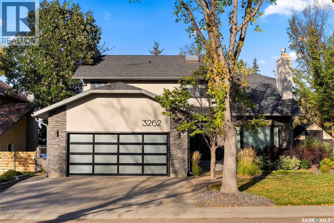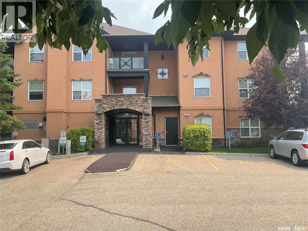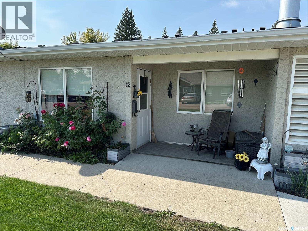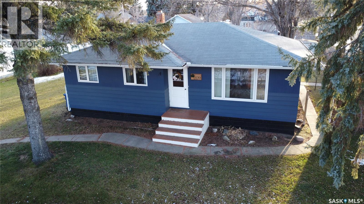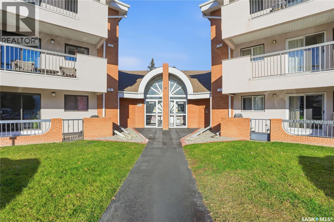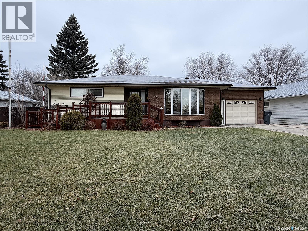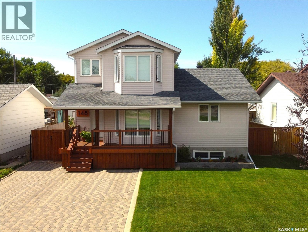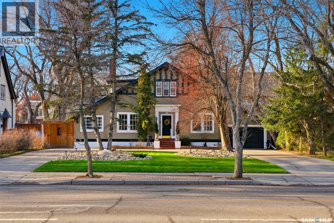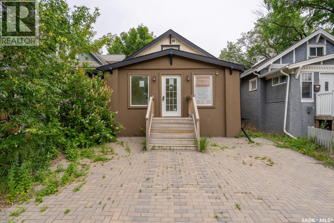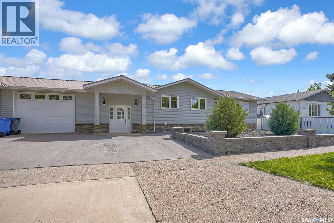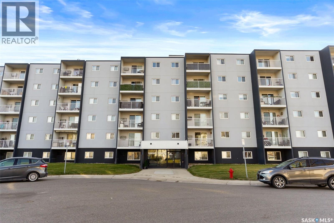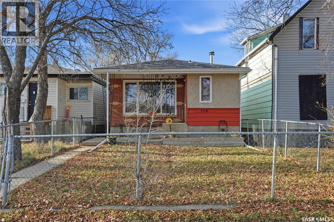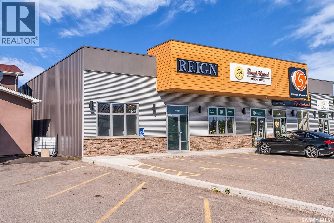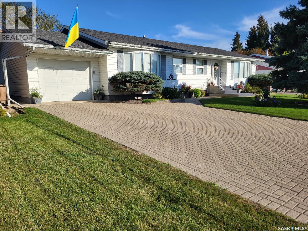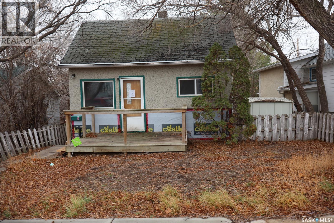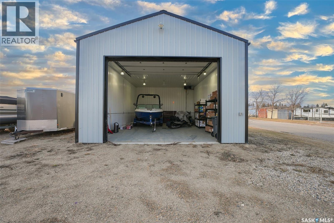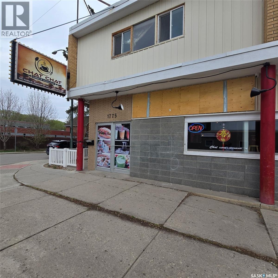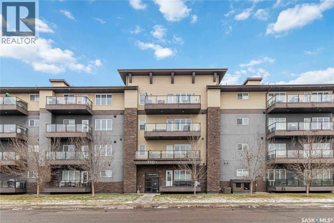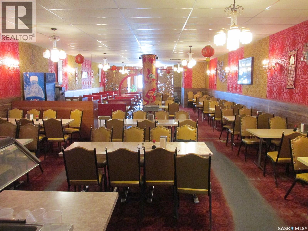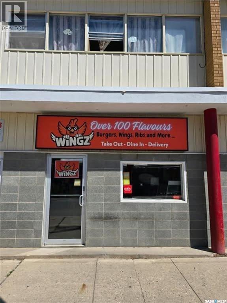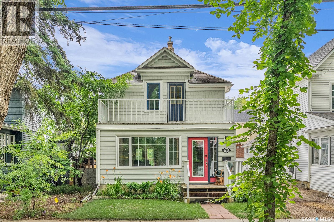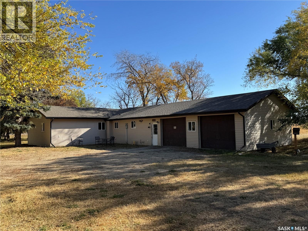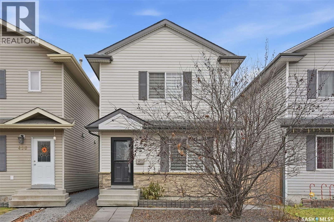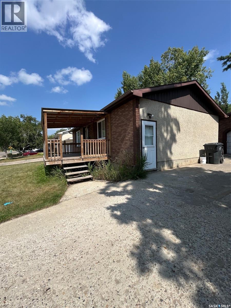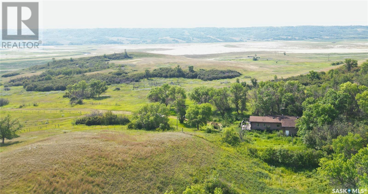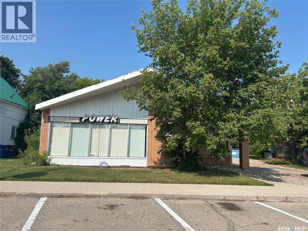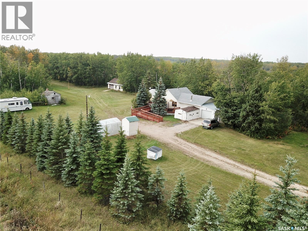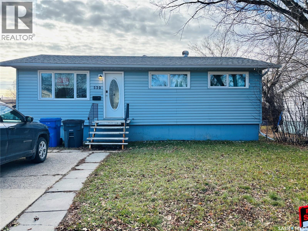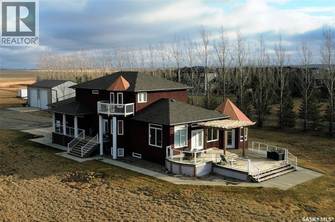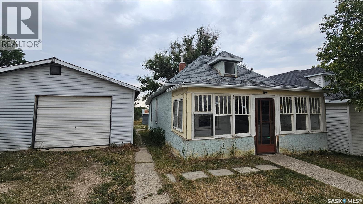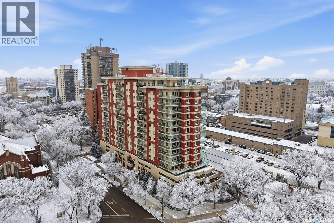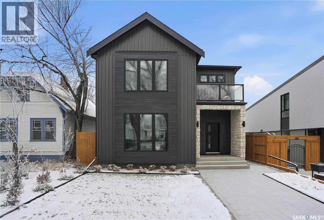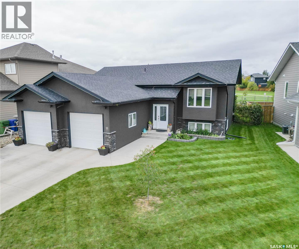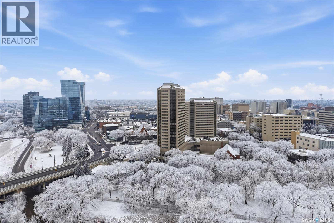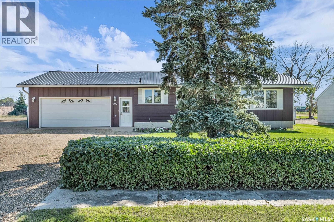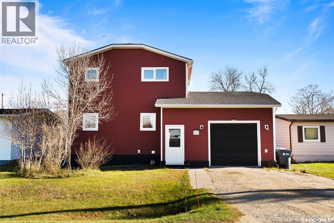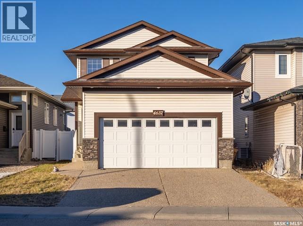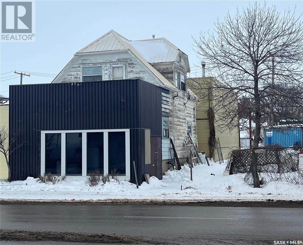Lorri Walters – Saskatoon REALTOR®
- Call or Text: (306) 221-3075
- Email: lorri@royallepage.ca
Description
Details
- Price:
- Type:
- Exterior:
- Garages:
- Bathrooms:
- Basement:
- Year Built:
- Style:
- Roof:
- Bedrooms:
- Frontage:
- Sq. Footage:
611 Le May Court
Saskatoon, Saskatchewan
Nestled on a quiet cul-de-sac just minutes from the Saskatoon Forestry Farm Park & Zoo and top-rated schools, this charming 2001-built bungalow sits on an incredible 11,616 sq ft (0.27 acres) lot and offers the perfect blend of comfort and outdoor paradise for your kids and pets in city. The fully fenced yard (complete with chain-link fencing) features a lush lawn, beautiful gardens, a dry creek bridge, and an incredible two-tier deck that’s made for entertaining or relaxing in your own private retreat. Inside, the 1,275 sq ft main floor offers two bedrooms, while the bright basement adds two additional large bedrooms for a total of four. With its cozy cottage-style roof lines and incredible backyard oasis, this home is a rare find—move-in ready and waiting for you! Book your showing today! (id:62517)
Saskatoon Real Estate Services Inc.
1609 Warren Avenue
Weyburn, Saskatchewan
Welcome to this spacious 3+3-bedroom family home situated on a large corner lot in a beautiful, mature neighborhood surrounded by trees. The home features newer windows throughout, a fully fenced yard with a deck for outdoor entertaining, and a heated double attached garage with radiant heat & direct access to the home. Inside you will find a bright, generous kitchen with an adjoining dining area and patio doors that open directly to the backyard, creating a seamless flow for everyday living. The main floor offers 3 bedrooms, 5-piece bathroom and a convenient half bath off the primary bedroom, while the basement includes a 3-piece bathroom w/shower. The lower level has the additional 3 bedrooms and has been updated with newer flooring, paint, a high-efficiency furnace, and hot water heater. With six bedrooms and a sprawling corner lot, this home offers room for everyone – your private viewing awaits! (id:62517)
Exp Realty
300 Loon Drive
Big Shell, Saskatchewan
Welcome to 300 Loon Drive at the Resort Village of Big Shell Lake. Your own piece of paradise just over an hour's drive from Saskatoon, Prince Albert, and North Battleford! This stunning lake property offers privacy and tranquility on a well-treed lot, perfect for those looking to escape the hustle and bustle of city life. The well-built and maintained cabin boasts approximately 800 square feet of living space, with 2 bedrooms, 1 bathroom, an updated kitchen, a cozy wood-burning stove, and electric baseboard heat. This 3 season cabin can easily be converted into a 4 season retreat with a little work, allowing you to enjoy the beauty of the lake year-round. Step outside onto the large L-shaped deck, ideal for entertaining family and friends while taking in the beautiful scenery. For extra accommodation, there's a 200 square foot bunkie with 3 bunk beds, 10-foot 6-inch high ceilings, and 4 lockable closets for ample storage. This Log cabin is just steps away from the lake, making it the perfect spot for guests to relax and unwind. With new shingles in 2023, you can rest easy knowing that this property is well-maintained and ready for you to move in and start making memories. Don't miss out on this opportunity to find your happy place and own a piece of paradise by the lake. Let's schedule a viewing and make this dream property yours! (id:62517)
Exp Realty
1376 Montague Street
Regina, Saskatchewan
This investment property located at 1376 Montague Street has a new roof and a single detached garage. Currently producing 1600.00 of rent from both levels. The downstairs suite containing a living area, kitchen, bathroom and bedroom just had a facelift. The upstairs is a 2 bedroom unit and the current tenants have been there for 4 years. There is a common area downstairs for laundry to be shared and makes for good storage. (id:62517)
Royal LePage Next Level
300 105 Willis Crescent
Saskatoon, Saskatchewan
Welcome to 300-105 Willis Crescent, a bright and inviting top floor 2 bedroom, 2 bathroom corner unit offering comfort, convenience, and modern living in desirable Stonebridge. This thoughtfully designed unit faces east, providing peaceful views and beautiful natural light throughout the day. The open-concept layout features a modern kitchen with stainless steel appliances, tile backsplash, ample cabinetry, and an island perfect for entertaining. The living room opens onto a private balcony with natural gas BBQ hookup, perfect for BBQ'ing and relaxing outdoors. The spacious primary bedroom includes a 4-piece ensuite. A second bedroom, 4-piece bathroom and in-suite laundry complete this condo. Additional highlights include Hunter Douglas blinds, central air conditioning, and 2 parking stalls - 1 surface stall and 1 underground stall with a storage unit. Residents enjoy access to excellent building amenities including: Amenities/rec room with outdoor terrace, exercise room and guest suite available to rent for visitors. Located in the vibrant Stonebridge neighbourhood close to shopping, restaurants, parks, and transit. Immediate possession available. Move-in ready, book your private showing today! (id:62517)
Coldwell Banker Signature
925 Hall Street W
Moose Jaw, Saskatchewan
Welcoming curb appeal greets you at 925 Hall Street West in the desirable Palliser Area! Great bungalow design enters a spacious living room leading to a dining area with space for all of your favourite people, a well designed kitchen that steps onto a fabulous back deck with privacy wall overlooking a lovely backyard! Down the hall you find a full bath and 2 spacious bedrooms to complete the level! Stepping downstairs, a very relaxing family room, a den for so many uses, another full bath, along with the laundry and utility room! Yes, of course, there is a 16X24 garage! This well maintained home offers just a few features that include: many updated windows, new flooring & fresh paint on main floor, over 850 sq/ft, 50X106 lot, 2 bedrooms + den, 2 baths, appliances included, insulated garage, don't forget the amazing location! Be sure to view the 3D scan of the great floor plan & 360s of the outdoor spaces! (id:62517)
Century 21 Dome Realty Inc.
401 5th Street W
Wynyard, Saskatchewan
Welcome to this well-kept 5-bedroom, 2-bathroom home situated on a corner lot just one block from Carlton Trail College and Wynyard Composite High School. Most of the main floor has been updated to vinyl plank flooring, creating a bright and functional living space. Three bedrooms and a full bathroom complete the main level. The fully finished basement offers two additional bedrooms, a second full bathroom, and a spacious family room, providing plenty of extra living space. This home also features central air for year-round comfort and a water softener for added convenience. Outside, the property includes a 24 × 28 ft detached garage, offering ample room for parking and workspace. With its convenient location, flexible floor plan, and great features throughout, this home provides a solid option for a wide range of buyers. (id:62517)
Exp Realty
208 318 108th Street W
Saskatoon, Saskatchewan
Welcome to #208 – 318 108th St W in Saskatoon — a brand-new, 2 bed + 2 bath condo rebuilt from the ground up and loaded with thoughtful upgrades. Located on the quiet side of the building, this 1,030 sq ft unit is a peaceful retreat just minutes from the University of Saskatchewan. Enjoy quartz countertops in the kitchen and both bathrooms, a solid-slab backsplash, and a large island with extended overhang for casual dining. The stainless steel appliance package includes fridge (with ice and water), stove, dishwasher, washer and dryer — all upgraded and backed by warranty. A smart layout includes an oversized laundry room with the option to move appliances for added functionality. Premium finishes include thick, high-grade vinyl in wet areas for leak mitigation and plush, upgraded carpet for comfort and warmth — far superior to standard laminate or LVP found elsewhere. This turnkey unit also features underground heated parking, a covered balcony, and easy access to parks, schools, and local amenities. Whether you’re an investor, university staff/student, or a farmer seeking a winter city condo, this modern unit offers unbeatable value and versatility in a prime Saskatoon location. (id:62517)
Exp Realty
3262 Westminster Road
Regina, Saskatchewan
Tucked away on a quiet street in desirable University Park East, this elegantly redesigned 2-storey home offers a rare blend of luxury, comfort, & connection to nature, backing green space & scenic walking paths. The formal living room welcomes you with vaulted ceilings, a gas fireplace with a custom hearth & large windows that fill the space with natural light. It flows seamlessly into the formal dining area, an inviting setting for gatherings. The completely upgraded kitchen is a true showpiece, featuring quartz countertops, Electrolux appliances, tile flooring, and a one-of-a-kind Zapatero wood plank live-edge overhang. Just off the kitchen is a comfortable family room, perfect for relaxing evenings, anchored by a gas fireplace with a marble surround. A custom half bath & mudroom complete the main level. Upstairs are 3 spacious bedrooms and 2 full bathrooms. The primary suite is a luxurious retreat, with a spa-inspired 5-piece ensuite featuring dual sinks, a custom tile shower, and a built-in closet system. Laundry has been thoughtfully relocated upstairs for convenience, & the secondary bedrooms include custom closets. The fully developed basement, built on a structural slab with in-floor heat, is made for entertaining — with an impressive wet bar, a rec room with a gas fireplace & a custom entertainment unit. There’s also a 4th bedroom & a 3-piece bath with a large tiled shower. The heated garage is a dream — complete with luxury vinyl tile flooring, custom shelving, insulated 2x6 walls, a new smart garage door, & even a floor pit for the hobbyist or car enthusiast. Step outside to your private backyard oasis, a “secret garden” designed for relaxation. It features a 16x36 ft in-ground pool with upgraded heater, liner, locking safety cover, winter cover, and color-changing pool light. The yard also includes a paving stone patio, wired lighting, mature trees, and lush landscaping for complete tranquility. No detail has been overlooked in this stunning renovation. (id:62517)
Royal LePage Next Level
B201 103 Wellman Crescent
Saskatoon, Saskatchewan
Great Stonebridge location close to all amenities for this west facing 2nd floor condo.This unit has been freshly painted,all appliances replaced as well as a new wall A/C unit in the past year.Kitchen has large island with granite counter tops,both bedrooms have walk-in closets and there is in-suite laundry.There are 2 electrified parking spots.Unit is vacant and ready for immediate possession. (id:62517)
Realty Executives Saskatoon
12 5004 5th Street
Rosthern, Saskatchewan
Come & see what Rosthern has to offer. This inviting East facing condo with covered patio entry allows you to maximize the morning sun. The spacious front lawn leads to a great area for visiting with family & friends. The in suite laundry area includes an upright freezer and additional storage. This one bedroom unit has upgraded kitchen cabinets with lots of drawers, a walk in shower with grab bars and optional handheld shower, and hard surface flooring throughout making it easy to move around. Enter from either the covered patio or from the hallway that leads to the common area where you can enjoy a visit with your neighbours. There are options to sign up for meals in the cafeteria when you don't feel like cooking. Someone else clears the snow and cuts the grass! This unit has central air conditioning for the hot summer days and radiant water heat to keep you cozy in the winter. Condo fees include Common Area Maintenance, External Building Maintenance, Heat, Lawncare, Power, Reserve Fund, Sewer, Snow Removal, Water, Insurance (Common), Garbage, Property Taxes. (id:62517)
Rosthern Agencies
1019 8th Street
Rosthern, Saskatchewan
A baker's dream is how you describe this kitchen. Welcome to this 3 bedroom and 1 bath up and 1 bedroom & 1 bath down at 1019 8th Street in Rosthern. The basement also has a spacious family room, a storage room with room for your office, and a cold storage for your garden preserves. This cozy home sits on a 100' wide by 120' deep lot with lots of room to add a new garage. Treed and partially fenced yard with mature trees and shrubs with a two minute walk to downtown or the rink. In summer you are close to the park and the outdoor pool, the ice cream shop and groceries. New kitchen with dishwasher & microwave in 2021, new eavestrough in 2022, fresh exterior paint in 2023. New vinyl plank flooring in the main living area also in 2021! Lots of things to mention and even more to see! This spacious home would also make a great rental property. (id:62517)
Rosthern Agencies
Lipton Acreage - 15 Acres
Lipton Rm No. 217, Saskatchewan
Discover the perfect blend of comfort, space, and functionality with this beautifully updated 1284 sq ft bungalow, set on 15 acres just a few km north of Lipton off Highway 35. Sheltered by a mature treeline, this acreage offers both privacy and convenience, only 12 minutes to Fort Qu’Appelle and under an hour to Regina. Step inside to a bright and welcoming main floor, featuring a custom white kitchen with quartz counters, tile backsplash, eat-up island, and seamless flow into the dining area. The sunken living room is flooded with natural light, providing the perfect space for relaxing or entertaining. The primary bedroom boasts a walk-in closet, while two additional bedrooms (one with its own walk-in) and a stylish 4-piece bath complete the main level. Downstairs, you’ll find a spacious rec room, cozy den with built-in storage, and a combined 3-pc bath/laundry area. The home is supported by a cistern with RO water from the Town of Lipton, while a well on the property provides future flexibility. Also equipped with a newer water heater, high efficient furnace and air exchanger for added peace of mind. Outside, the mature yard has been lovingly maintained since 1978 and offers endless opportunities for gardening, hobby farming, or simply enjoying the peace and quiet of the prairies. Enjoy the beautiful composite deck during the summers, ideal for morning coffee, evening suppers or BBQs. The 40’ x 72’ Quonset is in excellent condition and has a 100amp panel—ideal for hobbyists or equipment storage. A triple detached garage with propane heat, floor pit and RV plug adds even more convenience and value. Acreages of this caliber are a rare find—don’t miss your chance to make your countryside living dreams a reality! *Grain bins not included* (id:62517)
Exp Realty
306 209a Cree Place
Saskatoon, Saskatchewan
Welcome to 306 - 209A Cree Place in Saskatoon's Lawson Heights neighbourhood! This 1,007 sqft, top floor, 2 bedroom and 2 bathroom unit move in ready and offers 2 dedicated parking stalls. The bathrooms have been updated and the living area + bedrooms have laminate flooring. This unit also comes with in-suite laundry and lots of storage. The large balcony faces East overlooking the greenspace and parking lot. All appliances come included in sale. Key notables: storage on balcony, wall mount central air conditioning, and an amenities room available. Don't miss out! (id:62517)
Coldwell Banker Signature
1442 Nicholson Road
Estevan, Saskatchewan
Spacious 1,236 sq. ft. bungalow on a large lot with exceptional parking and upgrades throughout! This 4-bedroom home (2 up, 2 down) features two concrete driveways, full RV parking with cement pad, a single attached heated garage, plus a 350 sq. ft. heated workshop with rear yard access. Inside, enjoy a bright living room, updated kitchen and dining area with garden doors leading to a covered deck overlooking a beautifully landscaped yard. Main floor offers two bedrooms and a fully renovated 4-piece bath, with plumbing in place for optional main-floor laundry. The developed basement includes a family room with electric fireplace, two additional bedrooms, an updated 3-piece bath, and a large laundry/utility area. Motivated seller! (id:62517)
RE/MAX Blue Chip Realty - Estevan
148 6th Avenue Se
Swift Current, Saskatchewan
Looking for a true family home? Look no further than this spacious 1,692 sq ft two-storey built in 1997, ideally located on Swift Current’s southeast side directly across from Riverside Park and the scenic Chinook Pathway, just steps from the creek. Inside, this well-maintained home offers five bedrooms and four bathrooms, providing plenty of space for the whole family. The main floor features a welcoming living room, a bright kitchen with ample cabinetry and an eat-in dining area, along with convenient main-floor laundry, a large bedroom, and a four-piece bath. Off the back entry, you’ll find a handy mudroom area and a convenient half bath—perfect for busy families and outdoor living. Upstairs, three additional bedrooms and an updated four-piece bath complete the family-friendly upper level. The lower level is fully developed with a spacious family/rec room featuring a cozy freestanding gas fireplace, an additional bedroom, a three-piece bath, generous storage areas, and a mechanical room. Step outside to enjoy park views from the covered front deck or unwind in the private backyard featuring both a partially open and covered rear deck, front and back lawns, underground sprinklers, full fencing, and a large brick patio—ideal for barbecues, kids, and gatherings. Rounding out this fantastic property is a rare find: a 26’ × 30’ heated double detached garage offering ample parking and workspace. Recent updates include new shingles and central air (2016), fridge, stove, dishwasher, washer, and dryer (2023), a newer water softener, and a water heater replaced in 2024. In a market where family homes like this are hard to come by, this one truly checks all the boxes—location, space, comfort, and value all in one. (id:62517)
Exp Realty
3002 Albert Street
Regina, Saskatchewan
Rare opportunity to own a prestigious heritage residence! Elegant 1920 character property sits behind a grand circular driveway and has been professionally repainted highlighting its architecture. A spacious foyer welcomes you with designer finishes & updated ceramic tile. Main floor offers a versatile guest room/home office, fully renovated & wheelchair-accessible 4-pc bath with steam shower, and warm family room with slate feature wall and built-ins. French doors lead to a den/office overlooking the private backyard. Expansive living room showcases original hardwood, a decorative fireplace with marble surround, and crown moulding. Bright sunroom provides direct access to the deck and yard. South-facing windows illuminate the dining area, while original lead glass windows throughout the home add unmatched character. Chef’s kitchen features antique cream cabinetry, granite counters, high-end appliances (Thermador, KitchenAid, Miele, Blue Star), a commercial-grade hood fan, hot water tap, and garden doors to the south-facing deck. A butler’s pantry, main-floor laundry, and charming 2-pc bath complete the level. Upstairs 4 bedrooms feature Douglas fir floors. The renovated 4-pc bath includes a jet tub and walk-through to a dressing room. The spacious primary suite offers excellent closet space and abundant natural light. Basement is open for future development, with rough-in plumbing and a workshop area. Pool equipment is conveniently located in the basement; pool liner, pump, and filter recently updated. Boiler installed in 2020; 100-amp service plus newer subpanel. Private backyard retreat features an 8-ft fence, paver patio, low-maintenance landscaping, and a 14’ x 28’ inground heated pool with 8-ft deep end. Single attached garage with power door; potential for an additional single garage. A truly distinguished property blending heritage charm, modern luxury, and exceptional outdoor living. Perfect for buyers seeking history, elegance, and an unforgettable home. (id:62517)
RE/MAX Crown Real Estate
1535 Victoria Avenue
Regina, Saskatchewan
Discover a prime downtown location with this charming bungalow, which includes a finished basement. This property offers an excellent opportunity for those willing to invest some time and care. It features three bedrooms on the upper level and two additional bedrooms downstairs, with the basement walls already braced by the previous owner. The main floor boasts new kitchen cabinetry and all-new appliances. Additionally, the property has a new fence. Don’t miss out on this great opportunity! (id:62517)
Exp Realty
110 3rd Avenue W
Gravelbourg, Saskatchewan
Incredible Home with Limitless Possibilities – A Must-See! Welcome to a truly exceptional and unique property that checks every box and then some. Whether you're new to town or just looking for more space, this home offers comfort, functionality, and room to grow. Step inside to a spacious main living room (450+ sq ft) featuring a cozy gas fireplace and projection screen—perfect for movie nights or entertaining. The main floor includes a mudroom with deck access and a spare room ideal for laundry or storage. The open-concept kitchen has a pantry with pull-out drawers, an island, and a casual dining area with plenty of space to gather. Large, bright windows fill the living area with natural light and provide easy access to the stunning xeriscaped front yard. The primary bedroom is conveniently located near a 4-piece bath and can fit a king-sized bed! Downstairs, enjoy a second family room, three more generously sized bedrooms, a 3-piece bath, laundry, and a utility room. Outside, a covered 12x17 south-facing deck with a pull-down sunshade leads to two impressive detached garages and a firepit area. One garage (35x25) is insulated, heated, and equipped with triple-phase power, an oversized overhead door, and built-in shelving—a dream workshop. The second (22x24) features a mezzanine, shelving, and double overhead doors—perfect for additional workspace or storage. You’ll also find two attached garages, one fully finished with built-in cabinetry for hobbies or tools, and another warehouse-sized for vehicles, boats, or ATVs. The fully fenced yard with remote gate and high privacy fencing, low-maintenance xeriscaping, interlocking patio stones, dual-access concrete driveways, a generator, 220 amp service, and much more. This property is packed with features and offers unbeatable value. Don't miss out—schedule your showing today! (id:62517)
Global Direct Realty Inc.
105 20 Kleisinger Crescent
Regina, Saskatchewan
Welcome to 105-20 Kleisinger Crescent, a secure concrete building in a convenient north location. Situated on the main floor, this bright and well-cared-for condo is waiting for its next owner to add their personal touch. The open living and dining area is spacious and filled with natural light, with access to a private balcony perfect for morning coffee or evening sunsets. The functional kitchen includes a fridge, stove, and newer countertops. Down the hall are two comfortable bedrooms with newer windows, a four-piece bath, and a handy storage area. This unit features LVP flooring, neutral paint tones, and newer doors and windows, providing a solid base for you to update and make it your own. Sunset Towers is a well-maintained, quiet building with laundry facilities on each floor, a shared amenities room, a common storage area, and secure entry for peace of mind. Condo fees are $473 per month and include all utilities, providing an affordable, low-maintenance lifestyle. With quick possession available, this home is ideal for first-time buyers, those looking to downsize, or investors seeking a reliable rental property. Located within walking distance to shopping, parks, bus routes, and all north-end amenities, this is a practical and affordable opportunity to own in a desirable location. Qualified buyers and their agents are welcome to book a showing today. (id:62517)
Coldwell Banker Local Realty
200 Railway Avenue N
Norquay, Saskatchewan
Cute 2 bedroom Home in a located in the quiet neighborhood of Norquay. This property would make the perfect rental opportunity. Great starter home! This home offer a perfect blend of comfort, simplicity and investment potential. Bigger yard, ideal garden spot. Some flooring is new. Dont miss out on this property. Call or text to set up your private viewing. (id:62517)
Royal LePage Martin Liberty (Sask) Realty
918 Garnet Street
Regina, Saskatchewan
Spacious bungalow across from a park ideal for first time home buyers or investor. Main floor consists of 2 good-sized bedrooms, large kitchen with loads of cabinet space, dining room, 4 pc bath, and huge living room. Basement is solid and ready for development with exterior walls being spray foamed for added comfort. Backyard has a single garage, fenced yard with large deck area. Several upgrades over the last 4 years including shingles, soffit, fascia, eaves, hot water heater, basement spray foamed, new electrical panel etc making this home an excellent value. Call your real estate professional for a private viewing. (id:62517)
Realty Hub Brokerage
Reign Academy & Studios
Warman, Saskatchewan
Here's your chance to own Reign Academy & Studios, a thriving and established beauty salon located in the heart of Warman, Saskatchewan. Offering a comprehensive range of beauty services, Reign Academy & Studios is known for its exceptional client care and welcoming ambiance, making it the go-to destination for beauty and relaxation. The salon currently provides various high-demand services, including eyelash extensions, gel nail enhancements, multi-level pedicures, facials, collagen induction therapy, hot stone massage, relaxation massage, full-body sugaring, lash lift and tint, and brow specialties. It also specializes in permanent makeup, including brow powder, microblading, lip blush, and teeth whitening. Reign Academy & Studios is fully equipped and staffed with experienced beauty professionals, ensuring a smooth and seamless transition for a new owner. Situated in a prime location with excellent visibility, high foot traffic, and ample parking, the salon enjoys a loyal customer base and a strong reputation in the community. Whether you are an experienced beauty professional or an entrepreneur looking for a profitable business venture, Reign Academy & Studios represents a unique opportunity to acquire a successful business with unlimited growth potential. Don't miss this incredible opportunity to own a well-established beauty salon with a proven track record of success. Don't miss out on this one! (id:62517)
Coldwell Banker Signature
42 7th Street Ne
Wadena, Saskatchewan
Welcome to 42 7th St NE in the friendly and inviting community of Wadena, an ideal place to raise a family, retire, or simply enjoy the comfort of small-town living. This spacious 1,753 sq ft home offers 5 bedrooms and 4 bathrooms, providing plenty of room for family and guests. Set on a lot-and-a-half with a beautifully manicured yard, you’ll find mature cedar trees, two garden spaces, and a paving-stone driveway leading up to the attached garage. Inside, you’ll appreciate the character and warmth throughout. The kitchen features timeless raised-panel solid oak cabinetry paired with a modern glass tile backsplash—offering a perfect blend of classic design and style. The expansive primary suite is a true retreat, complete with a jetted soaker tub, separate shower, and generous natural light. The basement includes a cozy gas fireplace, den, and a vented cold room, ideal for canning or extra storage. Recent upgrades include a newer garage door, vinyl siding, and an R.O. drinking water system. Step outside to enjoy a spacious covered deck overlooking the private backyard—perfect for relaxing summer evenings or family gatherings. The front drive offers direct access and plenty of space. Wadena is a welcoming, tight-knit community surrounded by natural beauty and opportunity. You’re just minutes from lakes, golf courses, and scenic countryside, with convenient access to the developing BHP Jansen Potash Mine. It’s a wonderful town where neighbours look out for one another and visitors quickly feel at home. This property truly combines comfort, space, and small-town charm—move-in ready and priced to sell! (id:62517)
Century 21 Fusion
955 Athabasca Street W
Moose Jaw, Saskatchewan
2-bedroom bungalow in a great location, close to schools that could be suitable as a starter home or revenue property. The bathroom is in basement. Updated furnace and rented water heater. Appliances may stay with no warranty or guarantee; the stove is gas. The Kitchen has oak cabinets, and some windows in the home have been upgraded. You will enjoy the spacious back entry. There is large yard with plenty or room to add a garage. Come have a look! (id:62517)
Century 21 Insight Realty Ltd.
1000 Railway Avenue N
Indian Head, Saskatchewan
Great opportunity in the bustling community of Indian Head! Situated on a 0.45-acre lot, this versatile 780 sq ft wood-frame commercial/industrial building at 1000 Railway Avenue N offers an affordable option for owner–operators or investors. The site provides excellent access from a paved road with onsite parking for six vehicles, making it ideal for trades, light industrial, storage, or service-based businesses. The building is propane heated with overhead unit heaters for comfort and functionality. Zoned IND, the property supports a wide range of uses, giving buyers flexibility for future plans. With its strong visibility, generous yard space, and attractive price point, this is a solid opportunity to establish or expand your business in a growing Saskatchewan community. (id:62517)
Exp Realty
1775 Toronto Street
Regina, Saskatchewan
Welcome to this high-visibility corner unit commercial space—the well-known Chat Chat Coffee and Restaurant, now available for sale in one of Regina’s busy and growing areas. Conveniently located close to downtown, this turnkey opportunity offers a fully equipped café and restaurant setup featuring a stylish dine-in area, professional kitchen with commercial-grade appliances, prep zones, office space, two washrooms, and storage throughout. The inviting atmosphere and central location make it an excellent spot for business meetings, casual dining, or coffee catch-ups. The unit also boasts large front-facing windows and is surrounded by residential density and foot traffic—ideal for entrepreneurs or investors ready to take over a thriving, ready-to-operate food business. Don’t miss out on this exceptional commercial offering—book your viewing today! (id:62517)
Royal LePage Next Level
209 710 Hart Road
Saskatoon, Saskatchewan
Wow! This 2 bedroom corner unit is in impeccable condition! Excellent location, Fresh professional paint November 2025. New carpet in bedrooms November 2025. Available for immediate possession, this is an fantastic opportunity at a great price! Elevator service, in suite laundry, and one electrified parking stall are included. (id:62517)
RE/MAX Saskatoon
105 1st Avenue W
Nipawin, Saskatchewan
Welcome Cafe has been serving customers for many decades through several generations and now the owners are ready to pass on the torch! This is a great opportunity to own the restaurant in the high traffic area downtown Nipawin, SK! This 2860 sq ft building features the extensive dining area that can accommodate large gatherings. There is a great size kitchen plus a full basement for storage. Nipawin and area are known for fishing, hunting, snowmobiling, skiing and other outdoors activities, with the regional park close by. If you are looking for the well established restaurant business, this might be an opportunity for you! (id:62517)
RE/MAX Blue Chip Realty
1775 Toronto Street
Regina, Saskatchewan
A thrilling business opportunity in the heart of Regina—step into the world of flavor with this fully equipped and established chicken wings restaurant located at 1775 Toronto Street in the busy General Hospital area. This turnkey setup includes all equipment, fixtures, leasehold improvements, supplies, and the recognized trade name. The space is designed with quality mechanical systems and a functional layout ready for immediate operations. A rare chance to take over a buzzing, ready-to-run restaurant in a prime location. (id:62517)
Royal LePage Next Level
714 King Street
Saskatoon, Saskatchewan
Welcome to 714 King St in desirable City Park! This charming 2-bedroom + den (could be used as a small bedroom) , 2-bath, 2-storey character home sits on a unique lot with a detached garage and a lovely backyard. The main floor features a bright kitchen, formal dining with deck access, spacious living room, and front sitting room. Upstairs offers a large primary, one additional bedroom & den, a clawfoot tub, and access to a fantastic front balcony. The basement includes a large family room, storage. With a front and rear mudroom, laundry, this home is both functional and full of character—perfectly located near City Hospital and downtown amenities. (id:62517)
Boyes Group Realty Inc.
Bundschuh Estate Acreage
Biggar Rm No. 347, Saskatchewan
Looking for the comfort of acreage living without sacrificing convenience? This beautifully updated 1,500 sq ft bungalow sits just steps from the Biggar town limits, giving you the perfect blend of space, privacy, and accessibility. Originally expanded in approximately 2011 with a generous 400 sq ft addition and an attached double garage, the home offers a bright and welcoming layout. A practical back entry with direct garage access leads into a combined laundry/bathroom, making everyday living extra convenient. The kitchen is equipped with a natural gas stove and built-in dishwasher and flows easily into the dining area and cozy living room. Down the hall, you’ll find the primary bedroom, two additional bedrooms, and a 4-piece bathroom complete with a relaxing corner jetted tub and shower. Comfort is a year-round luxury here thanks to in-floor heating throughout the home. The basement is dedicated to all mechanical systems, including the water heater, water softener, electrical panel, in-floor heat components, and equipment for both the well and septic. This property also features a 20' x 27' tinned shop. Major updates give you peace of mind: 2022 – New septic mound system, shingles, soffit, fascia, and eaves troughs on the house. 2023 - Shop received a new tin roof and siding. 2024 – well was insulated. Additionally, a sump pump has also been added to the house for extra security. Water is supplied by a private well, and sewer is handled by the new septic mound system located west of the home. If you’ve been dreaming of a little more room to breathe—without adding miles to your commute—this acreage is a must-see. Call today to book your viewing! *NOTE* This property is on leased land. 99 year lease valid until February 2058. (id:62517)
RE/MAX Shoreline Realty
454 Blakeney Crescent
Saskatoon, Saskatchewan
Welcome to 454 Blakeney Crescent. This Beautifully 2 storey home is waiting for its new owners, whether you are first Time Home Owner or looking to Invest in generating some rental income its perfect Home for you. Located in the wonderful family neighborhood of Confederation Park, close to schools, parks and all west end Amenities. The main level has big and spacious living room with Big window , functional kitchen with island and Dining space overlooking Backyard. The 2nd level features 3 spacious bedrooms and a large 4-piece main bathroom. The fully developed basement offers a 4th bedroom, cozy family room perfect for entertaining and Conveniently located 3rd bathroom and a laundry/utility room. It Also comes with detached garage that is fully insulated and Oversized Custom built Deck. This space also provides an abundance of additional storage. This Home Offers exceptional value and Comfort for Families. A Clean , Move-in Ready Property in Fantastic Location. Call your Favorite Realtor to Schedule a Viewing before its Gone. (id:62517)
RE/MAX Saskatoon
1822 110th Street
North Battleford, Saskatchewan
Bungalow with 3 bedrooms located close to Comprehensive High School. Both bathrooms have new toilets. Newer vinyl plank flooring in kitchen, living room and hallway. Has developed basement with newer wiring. Includes jet tub, front underground sprinklers, newer hot water heater. All appliances are in "as is condition". Double garage with 220 wiring. UG sprinklers in front only (id:62517)
Century 21 Fusion
Sorochan Acreage
Longlaketon Rm No. 219, Saskatchewan
Welcome to the Sorochan Acreage. If you are looking to build your dream property in the Qu'Appelle Valley consider this property on the valley wall with a view that is exceptional. The dwelling hasn't been lived in for awhile. The utilities are on site and are operational such as the power and natural gas. Water supply that was used by the owner was a cistern. There is a well driller's report obtained from the Water Security Agency that indicates there was a well drilled on the property by Prairie Water Ltd, on May 27, 1964. The well casing was porous concrete with 4 imperial gallons per minute. There is a septic tank with field. The property consists of 93 acres and is zoned country residential and is in the RM of Longlaketon just off Hwy. 6 on Hwy. 99. Check out the virtual tour. For further information on this exceptional property, please contact the selling agent or your real estate agent! (id:62517)
RE/MAX Crown Real Estate
812 Desmond Street
Grenfell, Saskatchewan
Welcome to 812 Desmond Street in the thriving Town of Grenfell. Ideally located in the heart of downtown, this 1800 sq.ft commercial building is perfectly suited for an office space, small business or whatever enterprise you may be thinking of. The interior houses office spaces, storefront area, kitchen area, boardroom, 2 bathrooms and storage. There is plenty of on site parking at the rear as well as on street parking for customers. Make this great building Grenfells' newest business. (id:62517)
Indian Head Realty Corp.
20264 Hwy 3 Acreage
Spiritwood Rm No. 496, Saskatchewan
Welcome to Sunny Acres along Hwy 3 in the RM of Spiritwood. This lovely bungalow is set on 24.83 acres, with outbuildings and land to suit! The home was built with convenience in mind, it features a large open living/dining and kitchen area, 2 spacious bedrooms on the main floor and a 3 pc bathroom - currently fitted with an accessible shower. There is a large mudroom off the attached garage for convenient main floor laundry! In the newly renovated downstairs you will find two more bedrooms, another bathroom and ample storage space. The one attached garage bay was converted into a storage/work shop (26'x11') - but can be easily converted back to a second garage bay with install of overhead door again. There is also a single attached garage (26'x12') that is insulated and a motorized overhead door. The home has had some updates over the years - most notably was new shingles and eaves in 2020. There are 3 wells on the property, a large garden space that produces well, and plenty of private yard space for you to enjoy with your family or animals! Enjoy the east sun on the new deck with wheelchair ramp accessibility. The yard has a shop with 110 & 220V power, there is a barn with power as well. The corrals need a little TLC but a great spot for some hobby farm animals. The field is approximately 20 acres of hay - 1 bale/ac in 2025. This acreage has great access off hwy 3, close enough to town but far enough out to enjoy rural life or start your own hobby farm. Reach out for more information or to book a showing! (id:62517)
RE/MAX North Country
530 First Street
Estevan, Saskatchewan
Welcome to this well-maintained 864 sq. ft. bungalow located in a desirable, family-friendly neighbourhood. This 4-bed, 2-bath home offers a comfortable layout with great updates throughout, including newer windows and plenty of storage space. The main floor features a bright living area, functional kitchen, three nicely sized bedrooms and 4 piece bath with jetted tub. The basement adds valuable living space with a large family room, additional bedroom, bathroom, and even more storage options. Outside, you’ll enjoy a partially fenced yard complete with a patio, mature trees, and room to relax or entertain. A double detached garage provides secure parking and extra workspace. This solid home is perfect for first-time buyers, families, or anyone looking for a quiet, established area. Don’t miss this fantastic opportunity! (id:62517)
RE/MAX Blue Chip Realty - Estevan
Banman Acreage
Swift Current Rm No. 137, Saskatchewan
Welcome to this Executive acreage! Located just minutes south of Swift Current and on 2.5 acres with city water you will find your new home. You can see the pride of ownership the minute you drive down the paved driveway to this amazing home and shop. Enter into the grand foyer with heated tile floor, marvel at the huge kitchen with solid wood cabinets and quartz countertop. Never run out of room to bake with 5, yes 5 ovens! Wood flooring throughout the kitchen, dining with 9' ceilings, the sunk-in great room continues with the quality wood flooring, gas fireplace, garden doors to the large deck and 10' ceilings. From here you can enter the 3 season sunroom with a copper turret that makes a fantastic ceiling focal point from inside. The 2nd floor offers the Primary bedroom complete with a walk-in closet, 5 piece Ensuite, nook leading out to your private balcony and another 2 bedrooms, plus a 4 piece bath. It doesn't stop there, head downstairs to the games room which has a wet bar. A dedicated theatre room with surround sound built into the walls, an office area, bedroom and a 4 piece bathroom with a jet tub! The heated 960 sq ft 3 car attached garage has a balcony space for extra storage. The city water line is connected to a 1500 gallon storage tank which is located under the garage floor. The septic system has a 1500 gallon tank for the solids and a field for the grey water. As you walk out to the 30' X 40' Shop take a look around the outside of the house you will notice cement, this was done to ensure the water always runs away from the foundation. Enjoy the multiple outside seating areas and the large West facing deck to watch the sunset. (id:62517)
RE/MAX Of Swift Current
2470 Proton Avenue
Gull Lake, Saskatchewan
Whether you are looking for an inexpensive revenue property or an affordable home, this little house on the prairies could be your answer. Located at 2470 Proton Avenue, Gull Lake, this 1 ½ story home has 640 square feet on the main level, plus a loft area perfect for a bedroom. The main level features a long living room, a large kitchen that could also fit a dining room table, a nice 4-piece bathroom, and a primary bedroom with a huge walk-in closet that would be handy as a nursery. The typical front porch is enclosed and would offer 3 seasons of comfort, or serve as storage space. The water heater was replaced circa 2015 and the high-efficient furnace was installed in 2023. There is ample yard space, off-street parking, and a 20x20 garage. Close to downtown, restaurants, grocery stores and other amenities, this home is waiting for you. (id:62517)
Century 21 Accord Realty
1205 902 Spadina Crescent E
Saskatoon, Saskatchewan
The location and views truly can’t be beat! This 12th-floor condo is just steps from the river valley and within walking distance to downtown and the University. Professionally upgraded with quartz countertops, hardwood flooring, Fisher & Paykel fridge, and Bosch dishwasher, the bright open-concept floor plan offers both style and comfort. A spacious 15' x 7' balcony with natural gas BBQ hookup extends your living space and lets you take in the city from above. The building itself is designed for convenience and peace of mind with two guest suites, an exercise room, meeting room, video surveillance, underground parking, storage, and two elevators. With pets allowed (board approval) and each unit offering separate heating and air conditioning, this home blends modern amenities with an unbeatable location—perfect for professionals, students, or anyone seeking elevated city living. (id:62517)
Coldwell Banker Signature
1121 13th Street E
Saskatoon, Saskatchewan
Welcome to the Bella Vista Show Home—crafted with our “Life-First” Design Approach. This home showcases the craftsmanship, quality, and thoughtful details that define every Bella Vista build, while highlighting the possibilities available on other lots. Luxury, style, space! For those who want the kind of details that usually require a custom build. This show-stopping forever home built by Bella Vista Developments is the perfect blend of stunning design, functional elegance, and a prime location. Set in one of Saskatoon’s most desirable areas. Short drive to the University of Saskatchewan, Royal University Hospital, and Meewasin Trail, making it a perfect location for professionals and families alike. Like all Bella Vista homes, every detail is intentional, creating a beautiful living space designed for next-level living. The 9’ ceilings, the designer kitchen with 12' island, and hidden pantry make a bold first impression. High quality finishings like the 36" gas range, counter depth fridge, beverage fridge can be found throughout this beautiful home. Custom cabinetry and built-in storage throughout the home create a luxurious, clutter-free living experience. The 40” linear gas fireplace adds warmth and drama, while oversized patio doors lead to a sprawling covered deck with privacy screens, perfect for entertaining. Upstairs, the primary suite is simply WOW. A custom headboard wall sets the tone, while the spa-inspired ensuite offers a steam shower with multiple shower heads and a separate tub, creating a true retreat. The dedicated office/flex space and spacious laundry room add convenience and function. The oversized 30' x 28' heated garage means storage, workspace, and parking are never an issue. The finished basement is included within the list price with 2 spacious bedrooms, a living room, and a sleek bathroom (however the buyer can customize to their needs). (id:62517)
Coldwell Banker Signature
33 Smiley Drive
Prince Albert, Saskatchewan
Premium Crescent Acres Location! This spacious 5 bedroom, 3 bathroom bi-level offers 1,270 sq ft of family-friendly living, built in 2014 and just steps from the park. The inviting entrance features a large closet and direct access to the 24’ x 24’ heated double garage. The open-concept main floor boasts vaulted ceilings, a bright living area, and patio doors leading to a two-tiered southwest-facing deck. The kitchen is equipped with dark cabinetry, arborite counters, stainless steel appliances, a corner pantry, and a large island with bar seating. Upstairs you’ll find three bedrooms, including a spacious primary suite with ensuite. The fully developed basement is filled with natural light from large windows and offers a massive rec room with natural gas fireplace, two additional bedrooms, and a full bathroom — all with high ceilings. The yard is beautifully landscaped and fully fenced, complete with a gazebo, hot tub, natural gas BBQ hookup, and tiered deck. Located just minutes from St. Francis, Vickers and Holy Cross schools, as well as multiple parks and walking paths, this is the perfect home for a growing family! (id:62517)
Coldwell Banker Signature
840 424 Spadina Crescent E
Saskatoon, Saskatchewan
The Renaissance – Iconic Views & Urban Living Welcome to The Renaissance, where location, lifestyle, and luxury come together. This 2-bedroom, 2bathroom condo has been extensively renovated and is completely move-in ready—offering not just a home, but a statement. From the moment you step inside, the unmatched view steals the show—looking directly onto the historic Bessborough Hotel and beyond. Whether it's sunrise coffees or sunset wine, your private space frames one of the best views in Saskatoon. Located just steps from the Saskatchewan River, walking and running trails, and a short stroll to Broadway, you’re never far from local gems like Poached, Shelter, and Cafe Del Rey. The best of Saskatoon’s dining, coffee, and culture is truly at your doorstep. And when you're not out enjoying the neighbourhood? You’ll have access to top-tier amenities including a full gym, indoor pool, and waterslide—making it easy to relax or recharge without leaving the building. (id:62517)
Coldwell Banker Signature
103 1st Street
Limerick, Saskatchewan
Are you looking for easy living? This beautifully updated bungalow sits on a huge double deep lot and comes with the lot next door! Complete with 3 beds and 2 baths and boasting almost 1,100 sq.ft. plus a double heated attached garage. Walking in you are greeted by a beautiful open concept living area that is sure to impress! Right as you walk-in from your heated garage you are greeted by a spacious foyer with main floor laundry and a stunning 4 piece bathroom! The open concept living, dining and kitchen area has lots of natural light and is the perfect space to entertain. The huge kitchen boasts gorgeous maple cabinets with lots of storage, granite countertops, a stainless steel appliance package and your dream chef's island! Down the hall we find 2 bedrooms on the main including a spacious primary. Heading downstairs we find a massive family room - the perfect place for the kids to hang out! We also find a 3 piece bathroom another spacious bedroom and 2 storage spaces down here. Heading out to your attached double garage (24'x28') which is both heated and has power. The massive yard has mature trees, is partially fenced and has an older single garage in the backyard as a bonus! Lots of space for kids or pets! So many updates to this home - roof and A/C - '17, water heater '20, kitchen and a large update '20. This is small town prairie living at its best! Located in the quiet town of Limerick just 15 minutes from Assiniboia. Reach out today to book your showing! (id:62517)
Royal LePage Next Level
230 5th Street
Milestone, Saskatchewan
Welcome to 230 5th Street in the thriving community of Milestone - just a quick 30-minute commute to Regina and approximately 40 minutes to Weyburn. Enjoy small-town living with all the essential amenities, including K-12 schooling, grocery store, gas stations, restaurants, recreation facilities, and more. Originally built in 1955 with a second-floor addition in 1986, this spacious family home offers a versatile layout and great functionality. The second level features three bedrooms and a four-piece bathroom. Most windows throughout the home have been upgraded to PVC. The main floor provides excellent flow with an open-concept kitchen, dining room, and living room. The inviting living room offers French doors leading to the deck down to a patio where you can enjoy the fully fenced backyard. The kitchen includes stainless steel appliances, an over-the-range microwave, built-in dishwasher, and plenty of cabinet space. A large primary bedroom with walk-in closet is conveniently located on the main level, with a four-piece bathroom adjacent. A cozy den/nook off the main living space provides the perfect spot for a small office or reading corner. The basement is fully developed with a generous rec room, an additional bedroom, a three-piece bathroom, full laundry/storage room. A great flex space for hobbies, playroom, or home gym! Plenty of natural light throughout enhances the warm, welcoming feel of the home. Outside, the 50’ x 140’ (7,000 sq ft) lot features a fully fenced backyard and front driveway. The insulated single detached garage is connected to the home via the front foyer for added convenience. A unique and well-loved property in a wonderful community - perfect for families seeking comfort, space, and the charm of small-town Saskatchewan living. Come experience life in Milestone! (id:62517)
Jc Realty Regina
4637 Padwick Road
Regina, Saskatchewan
Nestled in the vibrant community of Harbour Landing, this impeccably maintained 2-storey home at 4637 Padwick Road is a true move-in ready gem, awaiting your arrival. From the moment you approach, the attention to detail is evident, starting with the beautiful new flooring that welcomes you inside. The heart of the home is a stunning open-concept main floor, where a chef-inspired kitchen takes center stage—boasting sleek stainless steel appliances, including a brand-new fridge, a spacious island perfect for casual dining, and a generous pantry, all flowing seamlessly into the bright living and dining areas. Step through the sliding doors off the dining room to your private deck and sprawling, fully-fenced backyard, an entertainer's paradise. Upstairs, you'll discover a serene master retreat complete with a convenient 3-piece ensuite, two additional well-proportioned bedrooms, and a pristine 4-piece main bathroom. The incredible fully-finished basement is a major bonus, offering a massive recreation room, a fourth bedroom, and a third bathroom, providing ample space for a growing family, guests, or a home gym. With fresh updates and a thoughtful layout spanning 1,466 sqft, this home effortlessly combines modern convenience with comfortable living—don't let this opportunity slip away; contact your agent now to book your private tour. (id:62517)
RE/MAX Crown Real Estate
945 Winnipeg Street
Regina, Saskatchewan
Great property located well for redevelopment with 25’ frontage on Winnipeg St. Shop is in good condition used by the owner. 2 storey house has 2 rental units one a bachelor suite and the other is a one bedroom unit. Viewing can be arranged for suites as a condition of an acceptable offer. Must be sold with the adjacent listing of 949 Winnipeg St. (id:62517)
RE/MAX Crown Real Estate
