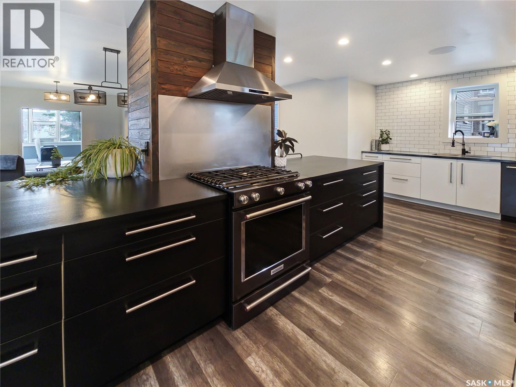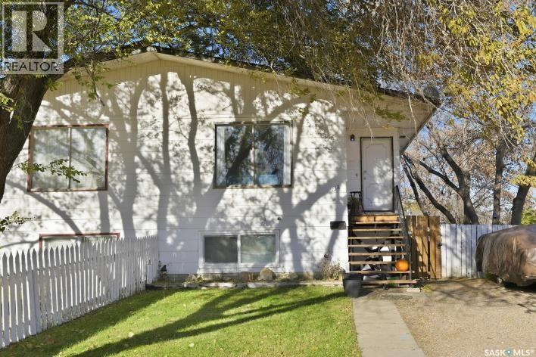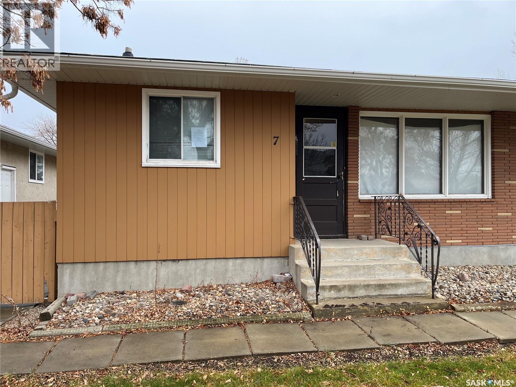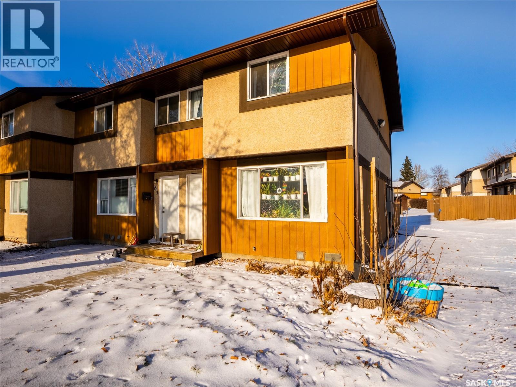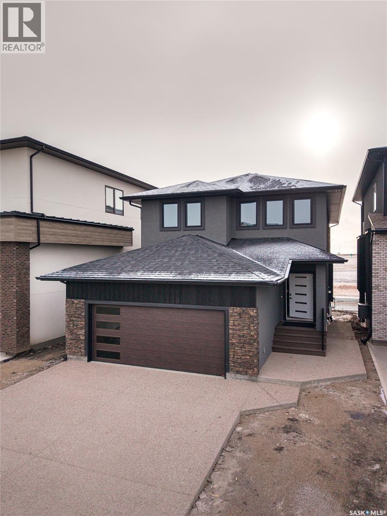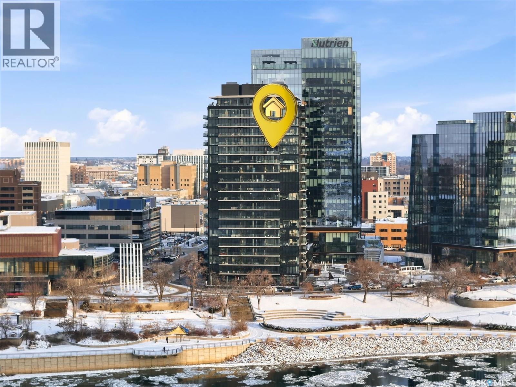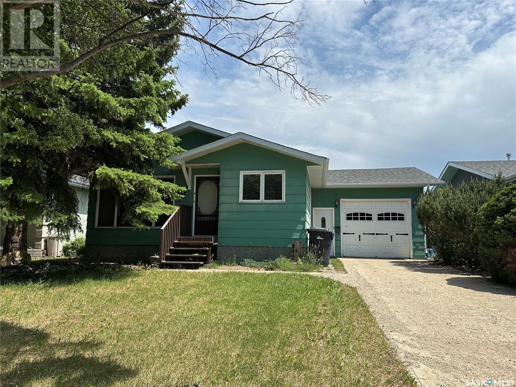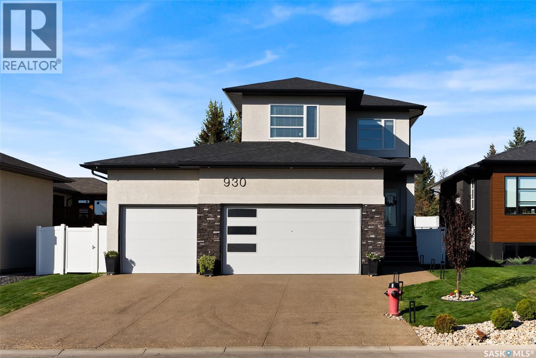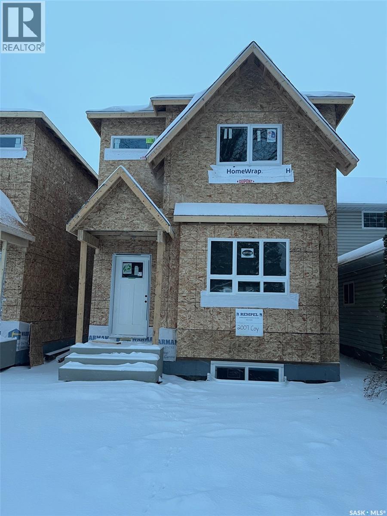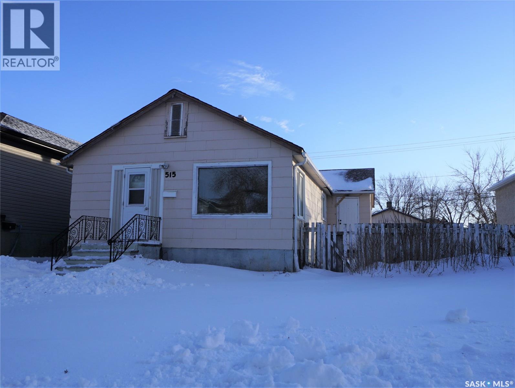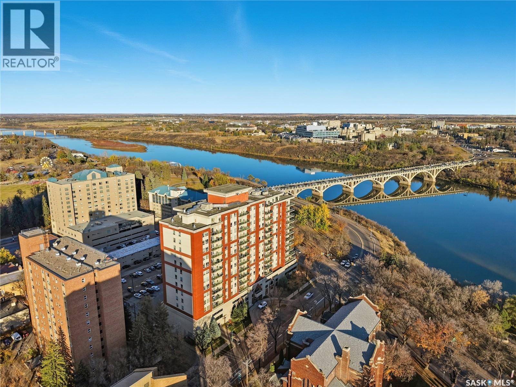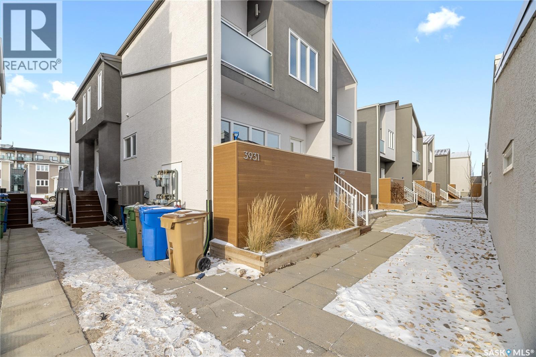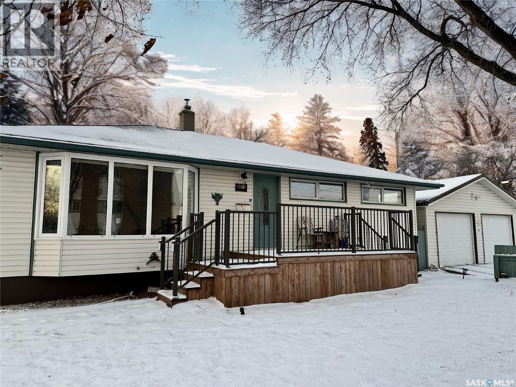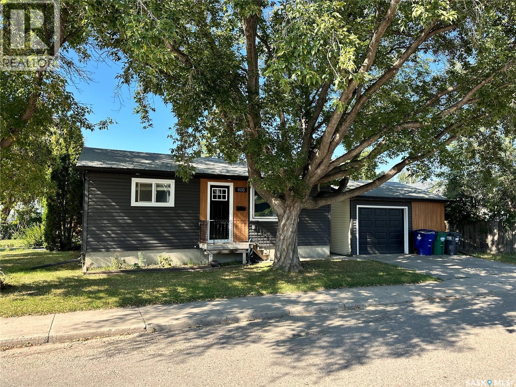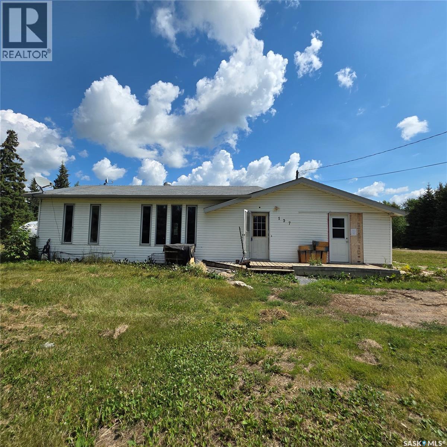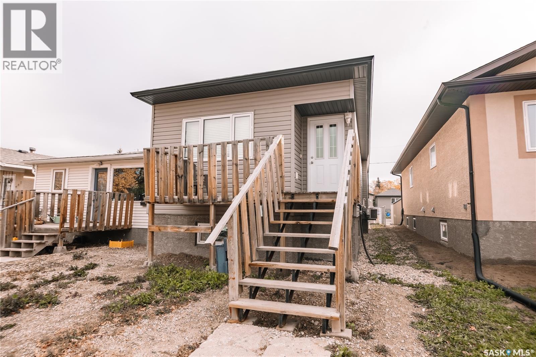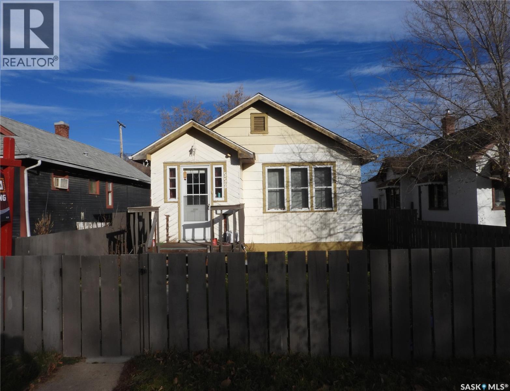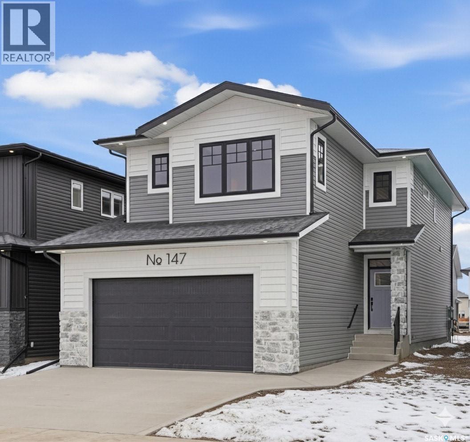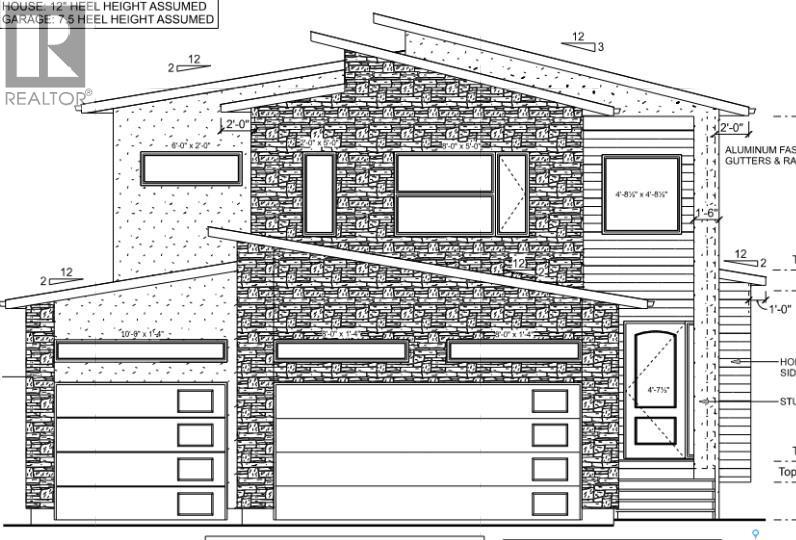Lorri Walters – Saskatoon REALTOR®
- Call or Text: (306) 221-3075
- Email: lorri@royallepage.ca
Description
Details
- Price:
- Type:
- Exterior:
- Garages:
- Bathrooms:
- Basement:
- Year Built:
- Style:
- Roof:
- Bedrooms:
- Frontage:
- Sq. Footage:
227 H Avenue S
Saskatoon, Saskatchewan
This updated three-bedroom home offers a unique blend of charm and contemporary finishes. The main floor boasts an open-concept layout, while the kitchen features custom cabinetry, extensive counter space, pull-out drawers, smart storage solutions, and modern appliances including a gas range. The front den is filled with ample natural light. Upstairs, you'll find three bedrooms—the primary includes a spacious walk-in closet with custom shelving and organizers. Another bedroom is ready for a second-floor laundry installation. The upstairs bathroom is equipped with a double sink vanity, heated tile flooring, and a large walk-in shower. The finished basement offers carpeted floors, counters set up for a wet bar, and a dedicated laundry area. Recent upgrades by the sellers include a new water heater, furnace, rewired electrical, plumbing, flooring, paint, remodeled kitchen, appliances, and deck (2020), bathroom renovations (2021), completed basement (2022), and new shingles on the south side of the roof (2023). The large, detached garage, built just a few years ago, is heated and spacious enough for three vehicles, extra storage, and a workshop. With easy trailer access, it's ideal for tradespeople or those with trailers. Additionally, construction has begun on a new city-centre school—serving Riversdale, King George, and Pleasant Hill—which will also offer new childcare spaces and is scheduled to open in 2027. If you’re seeking a stylish home with generous living space, a large, finished garage, and a backyard perfect for entertaining, this property deserves your attention. There’s plenty of potential and value here. (id:62517)
Boyes Group Realty Inc.
138-140 Clancy Drive
Saskatoon, Saskatchewan
Attention Investors! Fantastic opportunity in Fairhaven — a full duplex situated on a 75’ x 130’ lot with great income potential. This property offers 1,940 sq. ft. on the main floor, with both sides fully developed in the basement. The 138 side includes a two-bedroom basement suite, while the 140 side features its own developed basement. • 140 Side: Original layout with 2 + 2 bedrooms and 2 bathrooms, a new water heater, and a 1-year-old furnace. Triple car driveway and totally fenced back yard. • 138 Side: Fully renovated in 2003, featuring updated windows, laminate flooring, furnace, water heater, and a bright white kitchen. This side offers a total of 3 bedrooms upstairs with the 2 bedroom suite in the basement. Two patios and a shed in the totally fenced back yard. With a strong rental profile and desirable location, this duplex is a great addition to any investment portfolio — or live on one side and rent the other! (id:62517)
RE/MAX Saskatoon
7 Mcmurchy Avenue
Regina, Saskatchewan
Spacious 3 bedroom 1/2 duplex in coronation park area. Solidly built with good space in all rooms, Basement is framed and mostly gyproced but and could be finished with little expense. Good location close to shopping, restaurants, schools, public transportation. (id:62517)
Century 21 Dome Realty Inc.
58 Mackenzie Mews
Regina, Saskatchewan
Welcome to 58 Mackenzie Mews—a beautifully updated 1,134 sq. ft. two-storey condo that perfectly combines modern style with everyday comfort. From the moment you walk in, you’re welcomed by a bright, south-facing living room filled with natural light, creating an inviting space ideal for relaxing or entertaining. The spacious dining area comfortably fits a large table, making it perfect for family meals or hosting guests. Adjacent to the dining space is the fully updated kitchen, featuring newer cabinetry, countertops, a stylish tile backsplash, and stainless steel appliances—a fresh, modern setting ready for your culinary creations. An updated half bath completes the main floor. Upstairs, the generous primary bedroom offers plenty of room for a king-size bed. Two additional bedrooms and a refreshed full bathroom provide flexibility and comfort for family members, guests, or a home office. The fully finished basement expands your living area with a cozy rec room and a dedicated storage/laundry space. Located in a quiet, family-friendly community, 58 Mackenzie Mews offers excellent access to many of Regina’s top amenities. You’re just minutes from schools, parks, walking paths, shopping centres, restaurants, and major transit routes. Its convenient northeast location also provides quick access to Ring Road and other major routes, making commuting simple and efficient. Additional Updates: Blueskinning; newer roof shingles; newer gutters and soffits; reverse osmosis water on demand (owned, 2021); water softener (owned, 2021); new washing machine (2023); new dishwasher (2023); freshly painted baseboards and select walls with all colour-matched paint left for the new owner; furnace and ducts cleaned in 2024, and more. Don’t miss your chance to own this beautifully maintained and move-in-ready home in a well-situated community. (id:62517)
Boyes Group Realty Inc.
3330 Green Moss Lane
Regina, Saskatchewan
Fantastic well kept home in The Greens. This Bi-level has been meticulously maintained and updated extensively with a newly developed basement! The entire home has recently been painted. As you enter you will have a large foyer with high ceilings to greet your guests with plenty of room to move and closet space. Entering the main, you will feel the open concept living area with vaulted ceilings complete with a large kitchen with all appliances included! There is a large island with room for stools and an additional eating area, plenty of cupboard space and a nice backsplash. The Livingroom has expansive windows that allow plenty of natural light, and a dinning area that would accommodate a large table for those important family meals. There is even a nice sized window in the dining area with door out the deck for easy access to the barbecue. Also on the main, you will find a nice sized bedroom between the four piece bath and huge master bedroom boasting extensive windows and natural light. The lower level has recently been developed and has large windows that a bi level allows for and not having a basement feel at all. The large rec area has new flooring and barn door to utility and a beautiful fireplace adding great ambience on those chilly winter days. There are two additional bedrooms and a stunning three piece bath that completes this level. Outside both front and back are fully landscaped and the back is completely fenced with a large tiered deck area, hot tub (negotiable) in addition to a double detached garage. You will not be disappointed with the care and pride of ownership of this home so make your appointment to view today! The Greens provides a convenient location to schools, parks, paths, and shopping with easy access to the Overpass and Ring Road. There is great flexibility with possession date. As per the Seller’s direction, all offers will be presented on 12/15/2025 7:00PM. (id:62517)
2 Percent Realty Refined Inc.
3748 Gee Crescent
Regina, Saskatchewan
This new built 2348 square foot two story features amazing walkout basement with legal suite, large oversized garage and tons of upgrades. On the main floor you will find large front entrance, spacious living room, and an amazing chef inspired kitchen with butler pantry. On the 2nd floor there is a spacious primary bedroom with spacious ensuite and an amazing walk-in closet with shoe closet. Two spacious bedrooms and bonus room. Legal suite consists of bedroom, bathroom, living room, kitchen and dining. This home is a must see. Buyer could be eligible for secondary suite rebate. (id:62517)
Homelife Crawford Realty
1505 490 2nd Avenue S
Saskatoon, Saskatchewan
This 15th floor condo has one of the most prime panoramic views in the City. The 9' high floor to ceiling windows wrap around the entire east and south sides of the unit providing breath taking views of the ever changing river view. Two balconies, one off of the master bedroom facing east and another off of the living room facing south. Master ensuite has a large walk-in closet and walk-in shower. Over $80,000 in recent improvements including automatic blinds connected to app. Additional storage in kitchen and dining room custom built with matching cabinetry and 2 small fridges. Overhead light fixtures have been added in key areas. All stainless steel appliances in kitchen, quartz countertops, and a large island with overhang for sitting. Central air, engineered hardwood flooring throughout. Well equipped gym and lounge with pool table on main floor. Titled underground parking stall. (id:62517)
RE/MAX Saskatoon
964 Athabasca Street W
Moose Jaw, Saskatchewan
Calling all first time buyers and investors! This home is ready for you to call your own, or would make an excellent property to add to your revenue portfolio! Close to SaskPolytech and other amenities, at this price, this home would offer a great return as a rental for those looking to increase their income! This home is in a great neighborhood, close to parks, schools, and centrally located, giving you quick access to all parts of the city! Featuring 2 bedrooms, 1 bathroom, open-concept living/dining areas and a large backyard! Check out the extensive list of upgrades that have been done in recent years: all new wiring and electrical panel, all new plumbing, new furnace, water heater and central air conditioner, all new windows, new complete bathroom, brand new roof, new drywall, trim and baseboards, new flooring throughout, new lights, new countertops and tile backsplash, topped up insulation in attic, new window treatments, basement walls insulated and boarded, etc! This home is the complete package at an affordable price! Book your showing today! (id:62517)
Coldwell Banker Local Realty
261 Bean Crescent
Weyburn, Saskatchewan
Located on a pleasant crescent in the SE area of Weyburn, sits a great starter home that includes a total of 4 bedrooms, 2 bathrooms and features an oversized single attached garage. There is a sunroom located at the back of the garage and the backyard looks out onto the prairies to the East. Off the beaten path, this home is in a quiet, family friendly area and is ready for someone to make it their own. Shingles replaced in 2024 and a new central air conditioner this year. (id:62517)
RE/MAX Weyburn Realty 2011
930 Westview Drive N
Balgonie, Saskatchewan
Welcome to 930 Westview Drive — a beautiful two-storey Ripplinger built home with incredible curb appeal and located on a quiet street in the family-friendly community of Balgonie. From the moment you arrive, you’ll appreciate the triple attached garage, clean modern exterior and manicured landscaping that make this home stand out. Inside, the open-concept main floor is bright and inviting, featuring a spacious living area with a cozy fireplace, built-in shelving and large windows that fill the home with natural light. The kitchen is a showstopper with white cabinetry extending to the ceiling, a large island with an eat-up bar, stainless appliances, granite counter tops and a walk-through pantry offering everyday convenience and smart storage. Finishing off the main floor is a convenient 2-piece bathroom and laundry located in the mudroom. Upstairs, you’ll find three generous bedrooms, including the primary suite with a walk-in closet and a 4-piece ensuite with dual vanities. The upper level also includes a full 4-piece bathroom and a bonus room that’s perfect for a home office, playroom or relaxation space. The fully developed basement offers even more space with a large rec room featuring a suspended ceiling and laminate flooring, an additional bedroom, a 4-piece bathroom and a utility room with extra storage. Car enthusiasts and hobbyists alike will love the triple attached garage which is thoughtfully equipped with built-in ceiling storage, a workbench, drain pit, radiant heater and a drive-through door! The large backyard is perfect for families and entertaining, featuring an attached deck, lush green grass, a patio area, storage shed and a designated fire pit space to enjoy with company! You won't want to miss this opportunity. (id:62517)
2 Percent Realty Refined Inc.
2007 Coy Avenue
Saskatoon, Saskatchewan
This property is under construction. This 3 bedroom, 2 and a half bath, 2 storey has a great layout. (id:62517)
RE/MAX Saskatoon
201 205 Fairford Street E
Moose Jaw, Saskatchewan
Terrace East Lifestyle welcomes you to a very special home, perfectly located with gorgeous park views! The home warmly opens to exceptional presentation with an open concept floor plan, fabulous kitchen design, living room with fireplace, plus views of the park across the street! Adjacent is a dining area spacious enough to host all of your special people, that of course,... steps onto the balcony that is covered, screened, gas hook-up, & again, the amazing park views to relax in! The primary suite is very special with a walk-in closet & en-suite bath with walk-in shower. There is yet another lovely bedroom as well as a full bath with a jet tub! In-suite laundry & utility area also offers storage (note that a new heat pump is a recently added feature!). Appliances are all included + comes with a trash compactor! Lifestyle amenities at Terrace East include: guest suite that sleeps 4, guest parking, lounge, library, boardroom access, fitness room with shower, underground heated parking, storage, elevator, wheelchair access,... such convenience!! The location is perfectly close to downtown restaurants & shopping, the park across the street, entertainment, close walking trails,....I know!!! Be sure to view the 3D scan of the home & 360 from the balcony showing the unique views offered here! This is a must-see, do not miss, new home opportunity! (id:62517)
Century 21 Dome Realty Inc.
515 Osler Street
Regina, Saskatchewan
Welcome to 515 Osler St. This 3 bed + den home is located on a double lot on a nice block and has seen recent updates inside. The generous sized entry leads to the spacious living room, which flows into the kitchen and dining area with large pantry. The den on the main floor would make a great office, could be converted into a bedroom or opened up into the dining area. The family sized bath and 3 bedrooms complete the main floor. The basement is wide open with finished exterior walls, laundry and lots of storage space. This would make a great first time home or investment property! (id:62517)
Century 21 Dome Realty Inc.
18 Shady Pine Drive
Craik Rm No. 222, Saskatchewan
This WATERFRONT four-season bungalow at Serenity Cove blends lakefront living with everyday practicality. With 1,056 sq ft of thoughtfully designed space, it features a welcoming kitchen, two comfortable bedrooms, and a full 4-piece bath. The open living and dining area captures stunning lake views through oversized windows and includes a gas fireplace for chilly nights and central air to keep things cool in summer. Situated just minutes from Craik, you're close to all the essentials—gas, groceries, and local dining—while still enjoying the peace and quiet of the lake. The lot offers plenty of room to expand, whether you’re thinking of a garage, guest cabin, or simply more outdoor space to enjoy. Out back, a fenced concrete patio is the perfect spot to unwind with a drink, listen to the water, and let the lake breeze do the rest. Make your move to the lake—Serenity Cove is waiting. (id:62517)
Royal LePage Next Level
1308 902 Spadina Crescent E
Saskatoon, Saskatchewan
Wow! Truly a rare find! This beautiful luxury condo has it all: a million dollar view, premium upgrades, and impressive size. Since its purchase in 2018 over $140,000 in renovations have been invested. Updates include a custom kitchen, a redesigned living room with fireplace feature wall, and modern bathroom cabinetry, lighting, blinds, built in shelving in the closets, luxury vinyl floors. Enjoy unmatched south and east-facing panoramic views from the wraparound deck, complete with upgraded tile flooring and a natural gas BBQ hookup. The gorgeous living room showcases sweeping views of the South Saskatchewan River from every angle, creating a bright and peaceful atmosphere. The modern kitchen features contemporary cabinetry, stylish countertops, a functional island, and stainless steel appliances,perfectly designed for both cooking and entertaining. Every room offers breathtaking views: use the sunny corner as your home office or a relaxing sitting area.The master bedroom includes a spacious walk-in closet and a stunning three-piece ensuite with a steam shower and heated tile floors for ultimate comfort. The second bedroom features a smart built-in desk within the closet, ideal for a work-from-home setup.Additional highlights include a built-in sound system throughout the unit and balcony, one underground parking stall, and a storage unit. The fireplace, originally gas, is now electric but can easily be reconnected to gas. This well-managed, quiet concrete building is pet-friendly (with Board approval) and offers top-tier amenities: a gym, amenities/meeting room, guest suites, on-site maintenance, and garbage chutes on every floor. Located in the heart of Downtown Saskatoon, you’ll enjoy front-row views of the city skyline, with walking access to the University of Saskatchewan, restaurants, hospitals, and river trails.Large windows throughout create a scenic, light-filled living experience the perfect blend of luxury, comfort, and location. (id:62517)
Trcg The Realty Consultants Group
3931 James Hill Road
Regina, Saskatchewan
This beautifully and tremendously townhouse condo in amazing Harbour Landing neighbourhood community is less than 7 minutes drive to Regina International Airport, few metres to Havilland Park and short walking distance to school, seniors home, daycare, and shopping centres. The home is fitted with metal roof, primary bedroom balcony, barbecue deck and on 1 detached garage. Upon entry, you are welcome by the modern open plan concept with sizable living room open to the dining area and U-shaped kitchen that is equipped with sit-up island, numerous cabinets and stainless-steel appliances, mudroom, 2 pc washroom and vinyl plank floorings. 2nd level features sizable primary bedroom with 4pcs bathroom en-suit and walk-in closet, another good size bedroom, 4pcs bathroom and laundry room compliment this level. Basement level is professionally and fully finished with spacious recreational room, roughed-in bathroom and utilities room for tons of storage. The condo fee is $150 and include: Common Area Maintenance, External Building Maintenance, Lawncare, Snow Removal, Insurance (Common). Schedule your showings. (id:62517)
Century 21 Dome Realty Inc.
901 17th Avenue E
Regina, Saskatchewan
This home is located in Regina’s quiet East End neighborhood of Dominion Heights — a well-established area with nearby parks, schools, amenities, and quick access to the ring road. The main floor offers a bright L-shaped living and dining room with sliding doors to the deck, plus a functional kitchen with ample storage and all appliances included. Three good-sized bedrooms (primary with windows on two sides) and a 4-piece bath complete the upstairs. The fully finished basement includes a spacious rec room with electric fireplace (projector and screen negotiable), a large 4th bedroom, den, and a 4-piece bath with corner jacuzzi tub. A separate storage room and laundry/utility room (upright freezer included) add convenience. Outside features a large fully fenced corner lot with numerous fruit trees, large garden area, two sheds, RV parking, and a 24x24 insulated and heated garage. Additional features: Radon mitigation system - a proactive upgrade for health and safety! High-efficiency furnace, central air, owned water heater (new October 2025) & water softener, central vacuum. NOTE: Living room TV and TV unit included and will stay in the home unless buyer requests it to be moved. As per the Seller’s direction, all offers will be presented on 12/13/2025 12:00PM. (id:62517)
Exp Realty
400 Gray Avenue
Saskatoon, Saskatchewan
Welcome to 400 Gray Avenue – Renovated Gem with Income Potential This beautifully updated home combines modern comfort with smart investment opportunity, perfect for first-time buyers or savvy investors. Main Floor Perfection Step into a completely renovated main level featuring contemporary finishes throughout. Every detail has been thoughtfully updated, offering true move-in-ready convenience with central air, new appliances, and a brand new built-in dishwasher. Lower Level Versatility The basement opens up exciting possibilities with its spacious family room, third bedroom, and two-piece bathroom. Whether you're hosting extended family, accommodating guests, or generating rental income, this flexible space delivers. Outdoor Oasis The expansive, fully-fenced backyard is an entertainer's dream. Enjoy your private garden area, utilize the convenient storage shed, and take advantage of ample RV parking. Recent upgrades include a new 60-foot shared fence and secure gate for enhanced privacy. Exceptional Garage A rare find—an oversized 18'×22' detached garage that's been transformed with insulation, heating, and fresh paint. This finished space is perfect as a workshop, creative studio, or climate-controlled vehicle storage. Peace of Mind Recent exterior updates including new siding and roof work mean you can simply move in and enjoy, with minimal maintenance concerns for years to come. (id:62517)
Royal LePage Varsity
137 Morin Crescent
Leoville, Saskatchewan
This 3-bedroom bungalow offers 1,250 sqft of potential, just waiting for the right buyer to bring it back to life! Situated on a generous lot, there’s plenty of room for outdoor living, gardening, or even future development. Inside, the functional layout features a spacious living area, three good-sized bedrooms, and loads of opportunity to customize the kitchen and main living spaces to your taste. Whether you’re an investor, first-time buyer looking for a project, or someone who loves the idea of creating their dream home from the ground up—this property is full of promise. With its solid structure, prime lot size, and endless possibilities, this fixer-upper is a rare find! Don’t miss out on the chance to turn this bungalow into a true gem! (id:62517)
Exp Realty
455 Toronto Street
Regina, Saskatchewan
Discover a perfect blend of comfort and opportunity with this 2016-built raised bungalow, offering over 1,000 sq. ft. on the main level plus a fully legal basement suite. Whether you’re an investor seeking a turn-key property or a first-time buyer looking to offset your mortgage, this home checks every box. The main floor which was just recently painted, welcomes you with a bright, open layout connecting the living, dining, and kitchen areas — ideal for everyday living and entertaining. The kitchen features an island, stainless steel appliances, and modern finishes throughout. You’ll also find three comfortable bedrooms, a full bath, and convenient in-suite laundry. Separate heating and power systems provide independence and efficiency for each suite. Downstairs, the legal basement suite impresses with its private entrance, open-concept design, and large windows that fill the space with natural light. It offers two bedrooms, a full bath, its own laundry, and a well-equipped kitchen with all the appliances and an island. Superior Roxul insulation ensures peace and quiet between levels, while dual high-efficiency furnaces and HRV systems keep both suites comfortable year-round. Rounding out this exceptional property is a newly built 20' x 28' dream garage (2024) with an 8' overhead door and back alley access — perfect for extra parking or storage. A thoughtfully designed, income-generating home that truly stands out for its quality, versatility, and value. (id:62517)
Royal LePage Next Level
552 10th Street
Prince Albert, Saskatchewan
Family starter or rental on quiet street. 2+2 bedrooms with 2 baths ( new shingles & upstairs bathroom 2024, new water heater & fence 2023, ) ( club foot tub in basement bathroom) Upgraded plumbing 2012. AC Unit, Detached garage. Walking distance to many amenities including Corner Stone, Ecole Valois School, tennis court, skating rink and much more. Own your own home by paying less. Maybe you qualify for a metis first time buyers program. (id:62517)
Lpt Realty
147 Cockroft Manor
Saskatoon, Saskatchewan
Welcome to one of Pure Development's newest builds in Brighton that is move-in ready! Features include an open concept main floor with a large kitchen that has a walk through pantry, feature fireplace wall, an abundance of natural light with a generous window package, great street appeal and excellent quality materials and workmanship through out! This 3 bedroom, 3 bath home includes second floor laundry room, bonus room and a large primary suite with 5 piece ensuite and walk-in closet. Front yard landscaping and concrete driveway are included. Optional back yard landscaping packages available. (id:62517)
Boyes Group Realty Inc.
131 Nazarali Way
Saskatoon, Saskatchewan
Welcome to this magnificent masterpiece crafted by Gill Homes that sits on one of the few Walkout lots left in Brighton offering over 3300 Sqft of Luxury living at its finest. This Beautiful House offers 7 Bedrooms, 7 Bathrooms, 3 Kitchens, Theater Room/Bonus Room and an Office including 2 Bedroom Legal Basement Suite with its own Furnace, perfect for rental income to help offset the mortgage cost. You are greeted by a grand foyer displaying a designer chandelier leading to the main Living room with tray ceiling featuring a custom wall with natural gas fireplace. As you explore, You will fall in love with massive open concept Kitchen and Dining area that also has an enclosed Butler's/Spice kitchen with its own set of appliances and a walk-in pantry. This floor also offers a 4pc Bathroom and a Bedroom. Upstairs you will find the spacious Master bedroom with its private big Balcony, massive walk-in closet and 5pc En-Suite featuring a steam shower. 2nd floor is also shared with 3 more generously sized bedroom with 4pc En-Suites & walk-in closets in 2 of them, 4 pc shared bathroom and Laundry room with custom cabinets. To top it off, you will be mesmerized by the Theater/Bonus room in the main suite basement that gives you a thrilling experience of owning your own cinema experience adjoining another Office room and a 2pc bathroom for convenience. With all the bells and whistles you can ask for, every floor offers Bluetooth controlled ceiling speakers, smart lighting with voice control, Security system with Screen in Kitchen & motorized zebra blinds. Garage is a Man's dream, a triple heated 12ft ceiling attached garage which is open to imagination. Backyard offers an extended deck with a quick connect for natural gas barbeque on Main floor, concrete patio on walkout, fully landscaped with SOD, trees, bushes and sprinklers. Words are not enough to describe this House so book your appointment Today to secure it! *** Pictures from a similar Build*** (id:62517)
Exp Realty
512 Ellice Street
Moosomin, Saskatchewan
A fantastic commercial space in a great location! Renovated office space with a two piece bath and break room. Electric baseboard heat in this area and it also has a/c. The south shop has a 12' wide x 10' high newer overhead door and opener. Brand new overhead n/g furnace on this side December 2025. The north side also has a 12' wide and 10' high overhead door, and overhead n/g furnace. Currently set up as a gym (equipment will not be included) but spacious enough for a multitude of uses. New shingles and metal fascia on the building in 2025. Both sides have floor drains. There is also an older building at the back of the property that is cold storage. Zoned C2. Don't miss out on this great property! (id:62517)
RE/MAX Blue Chip Realty

