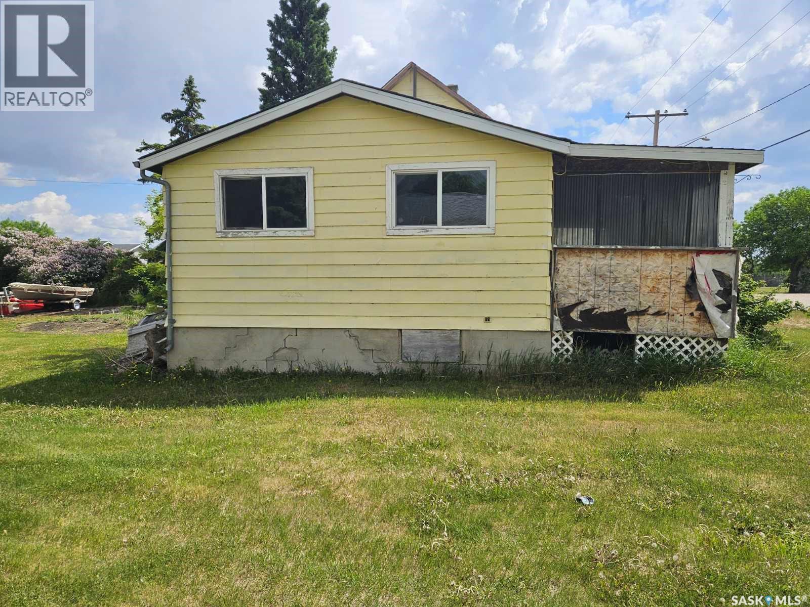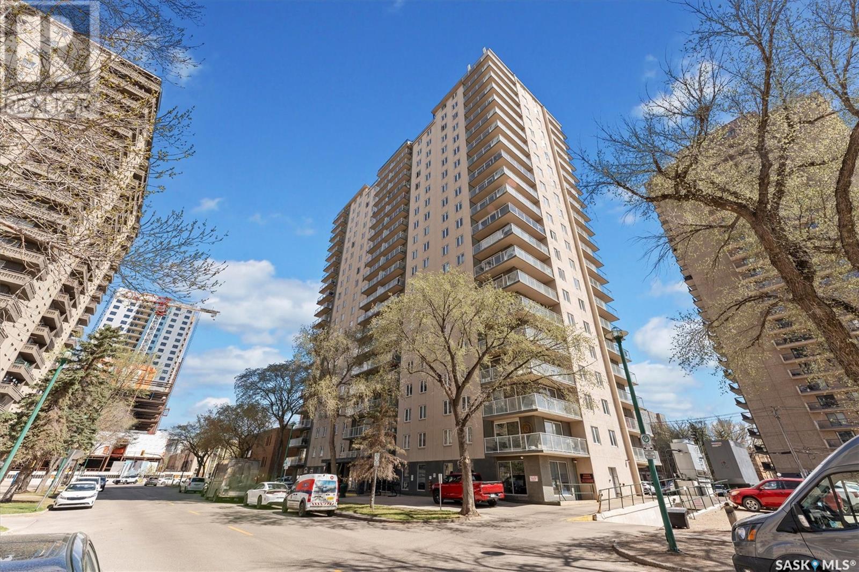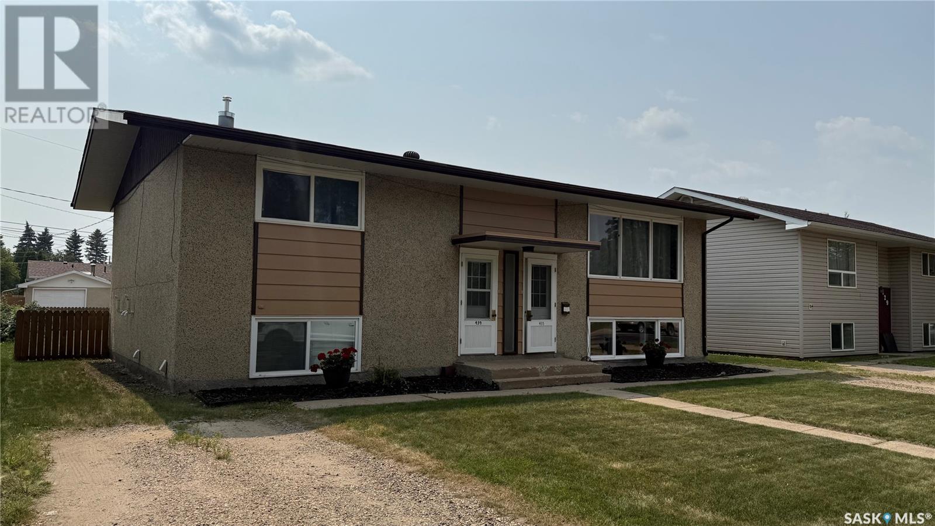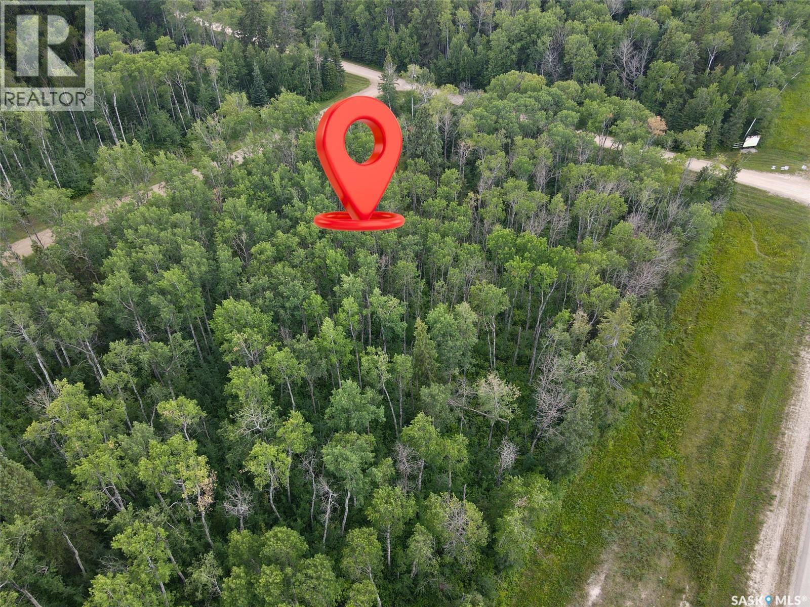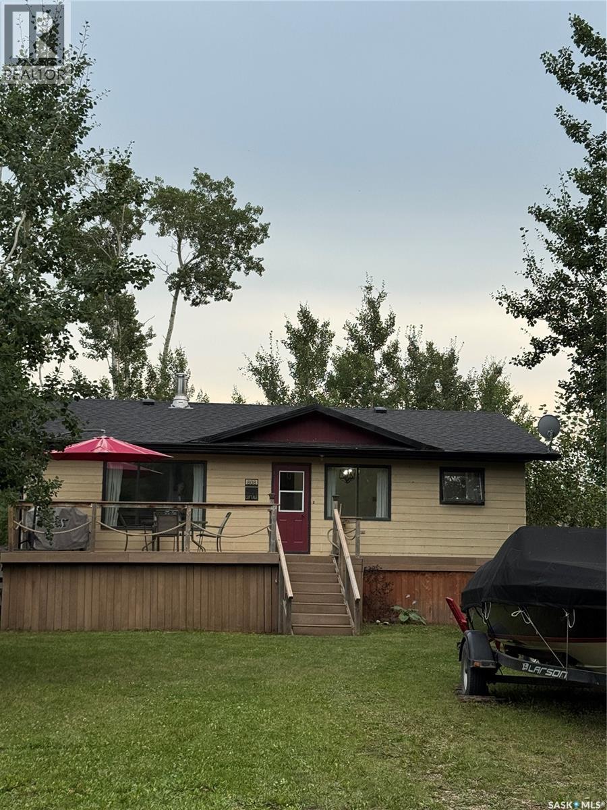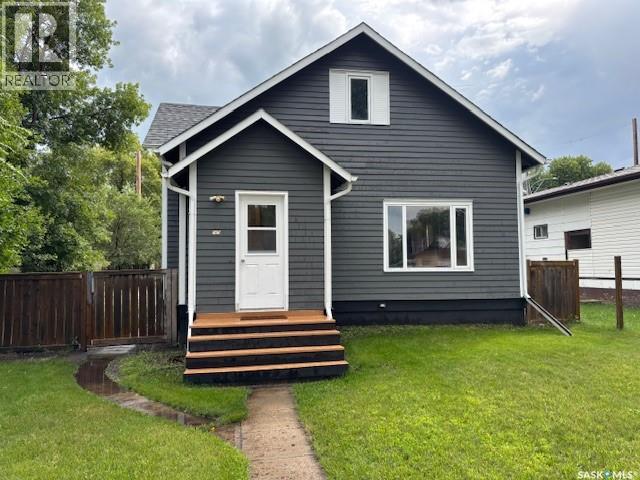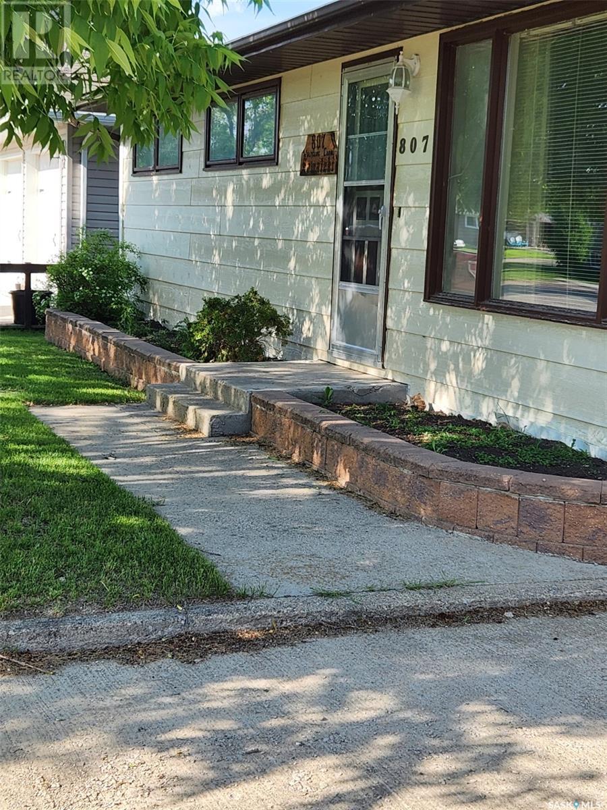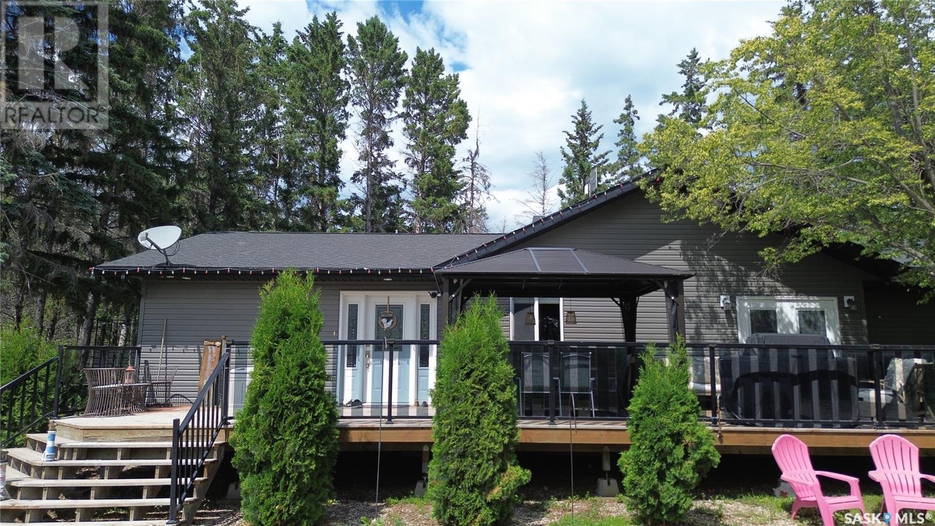Lorri Walters – Saskatoon REALTOR®
- Call or Text: (306) 221-3075
- Email: lorri@royallepage.ca
Description
Details
- Price:
- Type:
- Exterior:
- Garages:
- Bathrooms:
- Basement:
- Year Built:
- Style:
- Roof:
- Bedrooms:
- Frontage:
- Sq. Footage:
603 Buffer Avenue
Vonda, Saskatchewan
Welcome to 603 Buffer Avenue! Here’s your chance to bring your vision to life! This affordable home is nestled on a large 75x120 ft lot in the friendly community of Vonda. The standout feature is the newer double detached garage plumbed for in-floor heat—ideal for storage, a workshop, or future upgrades. Whether you're a handy homeowner or an investor looking for your next flip, this property is priced to sell and full of possibility. Schedule viewing today! (id:62517)
Exp Realty
1501 320 5th Avenue N
Saskatoon, Saskatchewan
Fantastic 2 bedroom condo in the heart of downtown Saskatoon. Enjoy some of the city's nicest sunsets from this west facing suite. Quiet concrete building, open floor plan, with high end finishes. Porcelain tile flooring, granite countertops, maple cabinets, stainless steel appliances, 4 piece bath with tiled backsplash, customized built in maple cabinetry and bookshelf, french doors to office space/bedroom, and more! Unit comes with central air, in-suite laundry & storage space with bonus shelving, balcony off the large living space, and an exclusive electrified surface parking stall. Condo fees include water, heat, & power! Building common areas include shared laundry on each floor, amenities room, gym area, east & west facing rooftop terraces. Walking distance to the University, River walking trails, Kinsmen Park, Shakespeare on the Saskatchewan, Hospitals, public transit, and all amenities! (id:62517)
Century 21 Fusion
437 28th Street E
Prince Albert, Saskatchewan
Solid revenue property! This up-and-down duplex features a 3 bedroom, 1 bathroom unit on the main floor with a spacious living room, dining area, and a bright, sunny kitchen. The lower-level unit has 2 bedrooms, 1 bathroom, a large living room, and a kitchen with plenty of natural light. Shared laundry, separate power meters, and off-street parking in the back. Recent updates include two new furnaces (July 2025), plus newer shingles, eavestroughs, windows, exterior doors, water heater and paint. A very well-maintained property—just take it over and go. Call today to set up a viewing! 24 Hours Notice Required. (id:62517)
Exp Realty
202 Sunrise Crescent
Paddockwood Rm No. 520, Saskatchewan
Build your dream walkout home on this stunning 1-acre lot in Sunny Side Estate, located on Sunrise Crescent in the heart of Lakeland. Measuring approximately 156 feet wide by 278 feet deep, this beautifully treed property offers privacy, natural beauty, and convenience, surrounded by mature forest and just minutes from the amenities of Emma Lake and Christopher Lake. The gently sloping topography is ideal for a walkout design, allowing you to take advantage of natural light and scenic views year-round. Fully serviced with power, natural gas, and phone to the property line, you’ll enjoy the comforts of modern living in a peaceful, nature-filled setting. Situated in a quiet subdivision just off Highway 263 and a short drive to the Emma Lake Golf Course, this property combines the seclusion of a forest getaway with the accessibility of year-round road access. Whether you’re looking for a weekend retreat or a permanent residence, this lot provides the space, location, and services to bring your vision to life. Opportunities like this are rare — secure your piece of Lakeland today. (id:62517)
Exp Realty
808 Potter Crescent
Good Spirit Lake, Saskatchewan
Looking for the perfect getaway? This property is sure to fulfill your dreams, tucked away from the hustle & bustle. Located on Good Spirit Lake at Canora Beach this spacious two bedroom seasonal cabin just needs the crawl space insulated and the water line heat taped to be a year round property with an abundance of space. Call to book your personal viewing. (id:62517)
Exp Realty
112 17th Street
Weyburn, Saskatchewan
Fantastic mobile home on its own lot—no lot fees! This beautiful home is in excellent condition and offers comfort, style, and affordability all in one. Step outside to a cozy, private deck overlooking a fully fenced and meticulously manicured yard—perfect for relaxing or entertaining. The home features several important updates, including some newer windows, water lines moved inside and updated, and a furnace motor installed in December 2024—giving peace of mind for years to come. Inside, you’ll love the spacious entry porch (not heated), which adds extra space and convenience. The kitchen and dining area offer a warm, welcoming feel and include a handy coffee bar and a pantry for fantastic storage. There are two nicely sized bedrooms and a bright 4-piece bathroom, all tastefully decorated. Whether you're downsizing, buying your first home, or looking for a great investment, this move-in ready property checks all the boxes. Don’t miss your chance to own this fantastic, well-maintained home on its own lot—just waiting for its new owners! (id:62517)
RE/MAX Weyburn Realty 2011
110 Railway Avenue E
Eyebrow, Saskatchewan
Located in the Town of Eyebrow. Take a 40-minute drive from Moose Jaw and check out this lovely property. Situated on 4 lots, this property is conveniently located on the edge of town and quite private! The yard around the house is fenced with a good quality wood fence and you will really enjoy the tiered deck! A long driveway leading into the single detached garage will supply ample parking spaces. There is a storage shed for your outdoor needs. The lot is nicely treed and has a garden area. As you walk into the home you will notice the large living room. There are two bedrooms off this great room. The front room does not have a closet, but the storage cabinet can stay. The kitchen is at the rear of the house, next to the newly renovated bathroom with a new tub from Bathfitters! There is a porch at the back of the house to provide extra storage and access to the backyard. The basement is partially developed and great for tinkering or just storage. The water heater is new and the electrical box has been upgraded. As an added bonus the mineral rights to the 4 lots is included in the sale! Eyebrow is a great community featuring a K-12 school, a post office, churches, and a senior centre. It is just a short drive to Douglas Provincial Park. This lovely home is ready for a new family to move in and enjoy. Come have a look today! (id:62517)
Century 21 Insight Realty Ltd.
305 2nd Avenue E
Canora, Saskatchewan
Unique 1.5 story home in Canora, SK that blends character and charm with modern updates. The main floor features a spacious living room that flows into a dining area, complemented by built-in cabinets and a kitchen with a cozy breakfast nook. A main floor bedroom and a 4pce bathroom with ample storage offer great main level convenience, with the option to add main floor laundry if desired. Upstairs holds two more bedrooms and a loft area perfect for an additional lounging space. The partially fenced yard includes a fire pit area and a storage shed for outdoor entertaining and practicality. Recent updates include a fresh interior and exterior paint job, new flooring throughout, and upgraded light fixtures. The home rests on a solid foundation and features an upgraded 100-amp electrical panel. Included in the purchase price: fridge, stove, washer, dryer, storage shed and all window coverings. Call today for more details!!! (id:62517)
Community Insurance Inc.
807 Elsinore Street
Whitewood, Saskatchewan
1440/SF home on a double wide lot located in the cozy community of Whitewood Saskatchewan. The home has 3 bedrooms on main level, walk in closet space, an office area, as well as main floor laundry. Main floor has a large kitchen area that has ample room for a breakfast table to accommodate small meals while enjoying the natural lighting. For larger meals, there is also the convenience of a dining room area that opens to the main floor living room space. The basement is partially finished and is awaiting the creaative buyer to develop it further into their own design. The property also boast large porch area that has front and back yard entrance, a double attached garage and work space, as well as a Bonus Spacious Green House with patio doors to bach yard. Summer time also brings the beautiful greenery of flowers and perenials, as well as a large garden space to grow fresh veggies. House is also within a few blocks from the school, parks and the community Rink/Arena. A private viewing is just a phone call away! (id:62517)
RE/MAX Blue Chip Realty
Wallace Hobby Acreage
Wallace Rm No. 243, Saskatchewan
**Dream Property Opportunity!** Imagine transforming your lifestyle with this ideal acreage for homesteading, a charming hobby farm, or simply enjoying the tranquility of private country living. This remarkable home, boasting 1,816 square feet and six spacious bedrooms, was expertly rebuilt in 2013, making it feel like brand new and ready for your personal touch. Step inside to discover a stunning open-concept main floor filled with natural light and large bedrooms, several of which feature walk-in closets. The luxurious master bedroom includes an ensuite bathroom and a private deck, newly wired for a hot tub - the perfect spot to unwind Recent updates, including emergency back up lighting in the basement, hard wired smoke detectors, paint throughout, brand-new shingles on both the garage and shop in 2024. The garage is fully insulated, with a vapor barrier and finished walls, while the shop presents an incredible opportunity for a turnkey business or satisfying hobby (please inquire, as it is sold separately). The power pole has been newly wired for a generator to operate. This property includes five outbuildings and bins, along with a 75-foot deep well providing excellent water quality. The ‘barn’ features six stalls, previously home to goats, chickens, and ducks, ready for you to bring your own animal companions. If you're seeking a substantial lifestyle change away from the hustle and bustle of city life, this is your chance to create the dream you’ve always wanted! Don’t miss out on this extraordinary opportunity! (id:62517)
Royal LePage Premier Realty
Cherrydale Golf Course
Wallace Rm No. 243, Saskatchewan
Are you ready to seize an incredible opportunity to own and create a premier resort-style property in Saskatchewan? Imagine a stunning golf course, charming Airbnb accommodations, and spacious home development lots all at your fingertips. This remarkable location has a rich history as a successful golf course and steakhouse, hosting countless corporate and charity events, as well as popular activities like cross country running, beach volleyball, a driving range, and mini golf. Picture yourself surrounded by breathtaking Saskatchewan landscapes of rolling hills and vibrant sunsets, just a quick 10-minute drive from Yorkton. Don’t miss your chance to create a unique retreat where nature meets leisure! NOTE: There are 5 acre lots for home developments listed which can be sold as a package. (id:62517)
Royal LePage Premier Realty
Cherrydale Golf Course
Wallace Rm No. 243, Saskatchewan
Are you ready to seize an incredible opportunity to own and create a premier resort-style property in Saskatchewan? Imagine a stunning golf course, charming Airbnb accommodations, and spacious home development lots all at your fingertips. This remarkable location boasts a rich history as a successful golf course and steakhouse, hosting numerous corporate and charity events, as well as popular activities such as cross-country running, beach volleyball, a driving range, and mini golf. Picture yourself surrounded by breathtaking Saskatchewan landscapes of rolling hills and vibrant sunsets, just a quick 10-minute drive from Yorkton. Don’t miss your chance to create a unique retreat where nature meets leisure! NOTE: There are 5 acre lots for home developments listed which can be sold as a package. (id:62517)
Royal LePage Premier Realty
