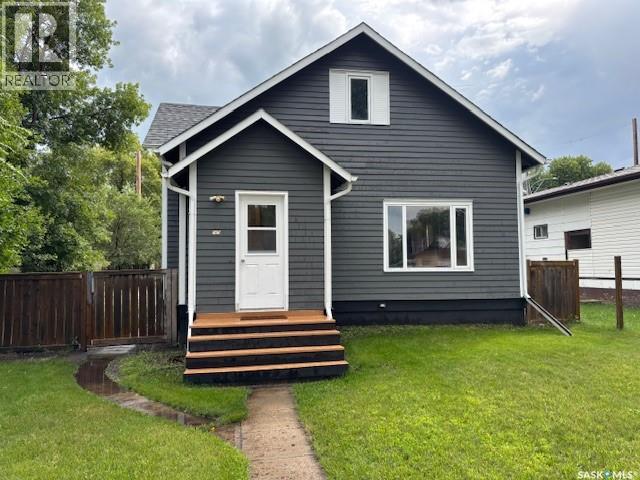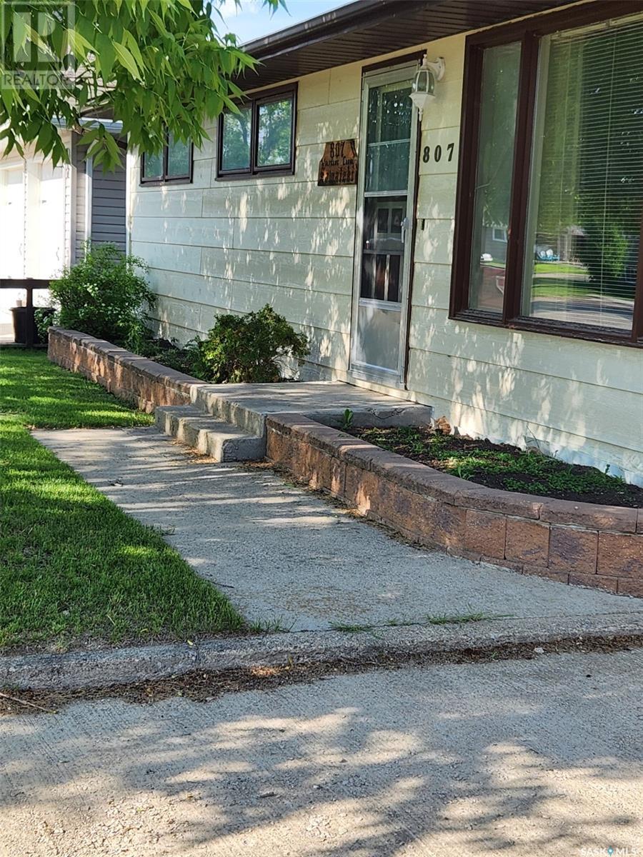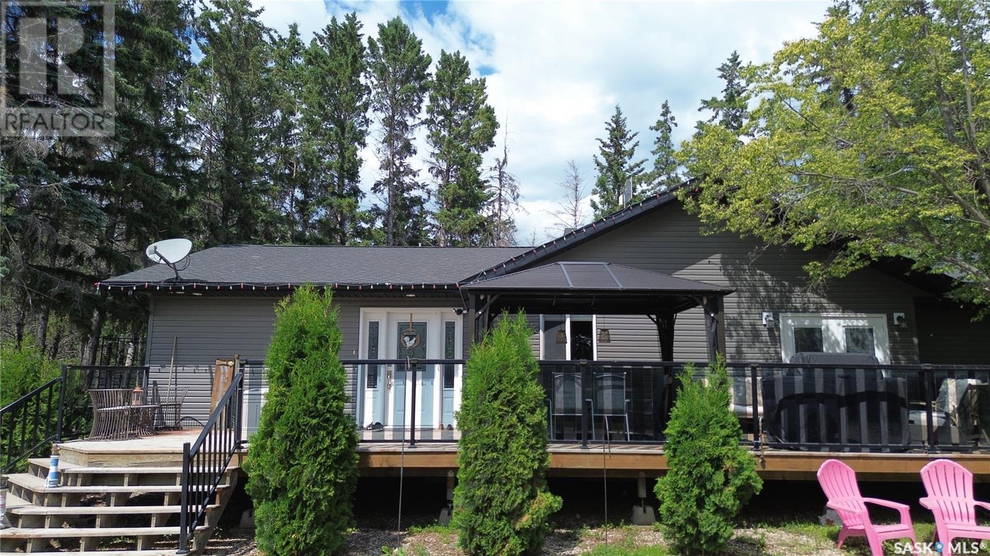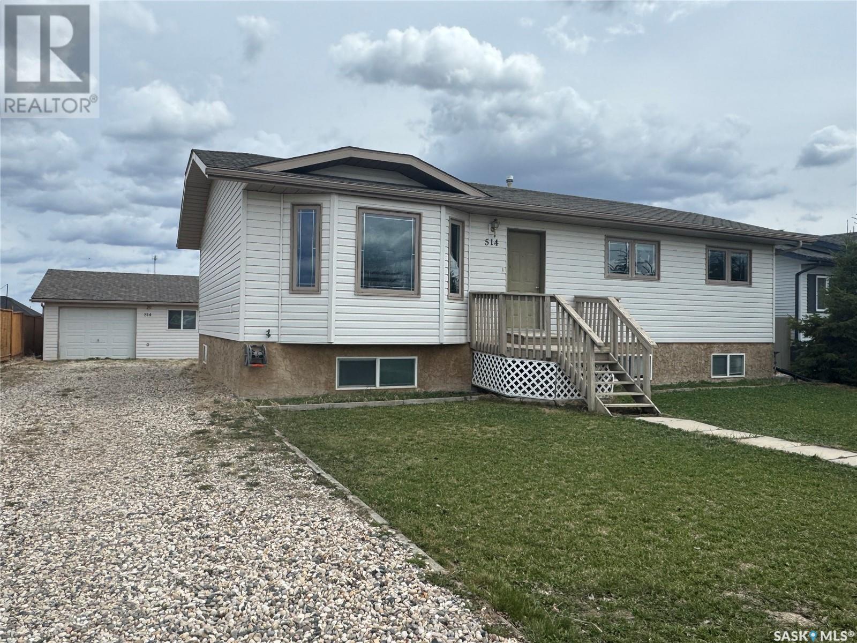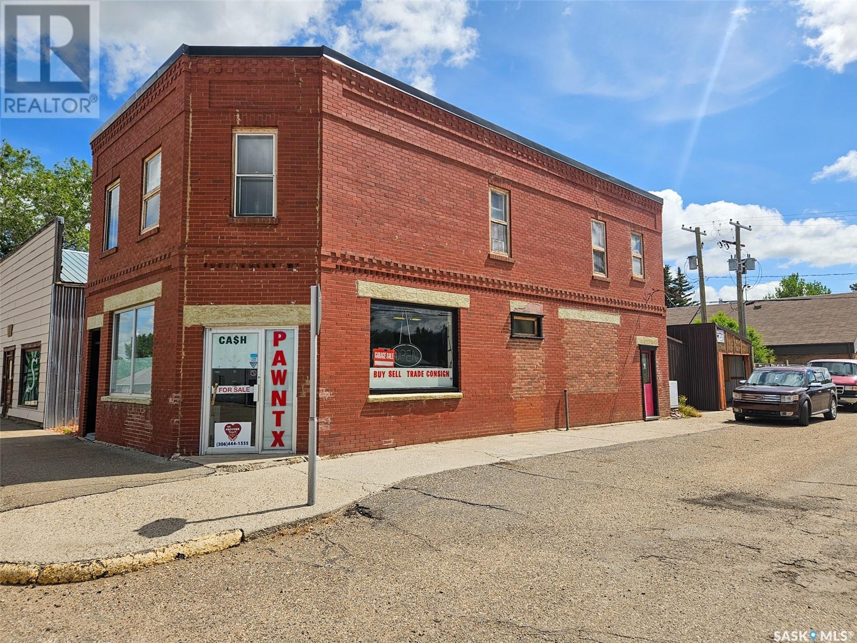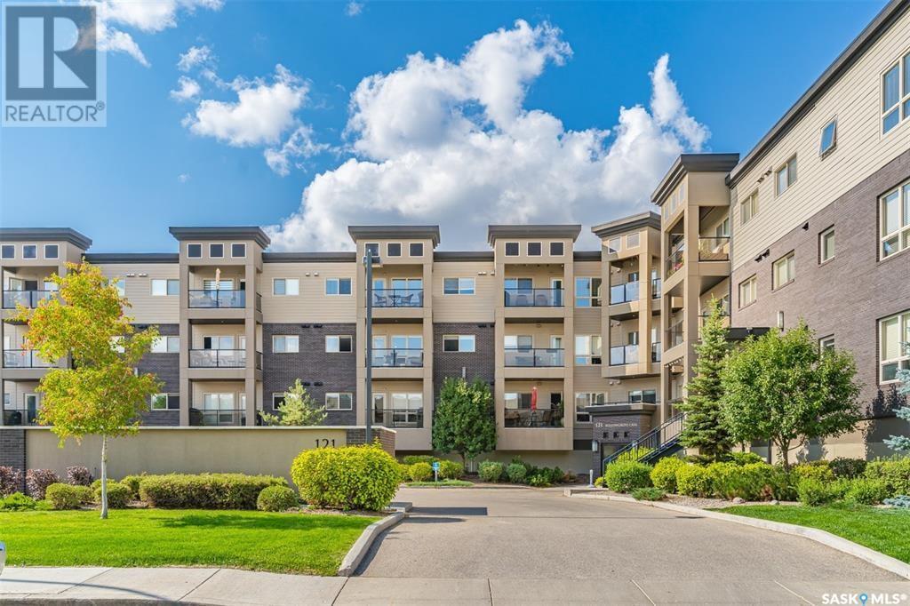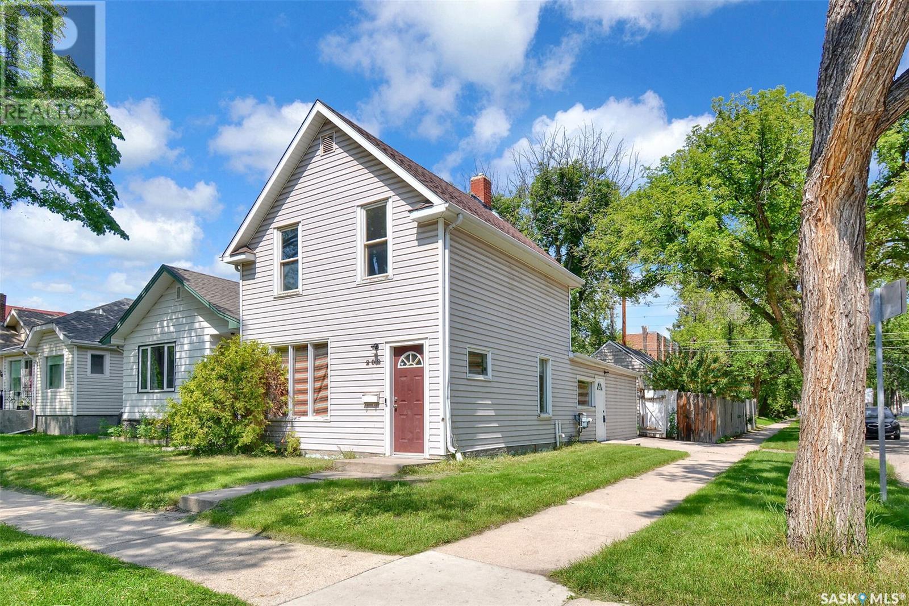Lorri Walters – Saskatoon REALTOR®
- Call or Text: (306) 221-3075
- Email: lorri@royallepage.ca
Description
Details
- Price:
- Type:
- Exterior:
- Garages:
- Bathrooms:
- Basement:
- Year Built:
- Style:
- Roof:
- Bedrooms:
- Frontage:
- Sq. Footage:
305 2nd Avenue E
Canora, Saskatchewan
Unique 1.5 story home in Canora, SK that blends character and charm with modern updates. The main floor features a spacious living room that flows into a dining area, complemented by built-in cabinets and a kitchen with a cozy breakfast nook. A main floor bedroom and a 4pce bathroom with ample storage offer great main level convenience, with the option to add main floor laundry if desired. Upstairs holds two more bedrooms and a loft area perfect for an additional lounging space. The partially fenced yard includes a fire pit area and a storage shed for outdoor entertaining and practicality. Recent updates include a fresh interior and exterior paint job, new flooring throughout, and upgraded light fixtures. The home rests on a solid foundation and features an upgraded 100-amp electrical panel. Included in the purchase price: fridge, stove, washer, dryer, storage shed and all window coverings. Call today for more details!!! (id:62517)
Community Insurance Inc.
807 Elsinore Street
Whitewood, Saskatchewan
1440/SF home on a double wide lot located in the cozy community of Whitewood Saskatchewan. The home has 3 bedrooms on main level, walk in closet space, an office area, as well as main floor laundry. Main floor has a large kitchen area that has ample room for a breakfast table to accommodate small meals while enjoying the natural lighting. For larger meals, there is also the convenience of a dining room area that opens to the main floor living room space. The basement is partially finished and is awaiting the creaative buyer to develop it further into their own design. The property also boast large porch area that has front and back yard entrance, a double attached garage and work space, as well as a Bonus Spacious Green House with patio doors to bach yard. Summer time also brings the beautiful greenery of flowers and perenials, as well as a large garden space to grow fresh veggies. House is also within a few blocks from the school, parks and the community Rink/Arena. A private viewing is just a phone call away! (id:62517)
RE/MAX Blue Chip Realty
Wallace Hobby Acreage
Wallace Rm No. 243, Saskatchewan
**Dream Property Opportunity!** Imagine transforming your lifestyle with this ideal acreage for homesteading, a charming hobby farm, or simply enjoying the tranquility of private country living. This remarkable home, boasting 1,816 square feet and six spacious bedrooms, was expertly rebuilt in 2013, making it feel like brand new and ready for your personal touch. Step inside to discover a stunning open-concept main floor filled with natural light and large bedrooms, several of which feature walk-in closets. The luxurious master bedroom includes an ensuite bathroom and a private deck, newly wired for a hot tub - the perfect spot to unwind Recent updates, including emergency back up lighting in the basement, hard wired smoke detectors, paint throughout, brand-new shingles on both the garage and shop in 2024. The garage is fully insulated, with a vapor barrier and finished walls, while the shop presents an incredible opportunity for a turnkey business or satisfying hobby (please inquire, as it is sold separately). The power pole has been newly wired for a generator to operate. This property includes five outbuildings and bins, along with a 75-foot deep well providing excellent water quality. The ‘barn’ features six stalls, previously home to goats, chickens, and ducks, ready for you to bring your own animal companions. If you're seeking a substantial lifestyle change away from the hustle and bustle of city life, this is your chance to create the dream you’ve always wanted! Don’t miss out on this extraordinary opportunity! (id:62517)
Royal LePage Premier Realty
Cherrydale Golf Course
Wallace Rm No. 243, Saskatchewan
Are you ready to seize an incredible opportunity to own and create a premier resort-style property in Saskatchewan? Imagine a stunning golf course, charming Airbnb accommodations, and spacious home development lots all at your fingertips. This remarkable location has a rich history as a successful golf course and steakhouse, hosting countless corporate and charity events, as well as popular activities like cross country running, beach volleyball, a driving range, and mini golf. Picture yourself surrounded by breathtaking Saskatchewan landscapes of rolling hills and vibrant sunsets, just a quick 10-minute drive from Yorkton. Don’t miss your chance to create a unique retreat where nature meets leisure! NOTE: There are 5 acre lots for home developments listed which can be sold as a package. (id:62517)
Royal LePage Premier Realty
Cherrydale Golf Course
Wallace Rm No. 243, Saskatchewan
Are you ready to seize an incredible opportunity to own and create a premier resort-style property in Saskatchewan? Imagine a stunning golf course, charming Airbnb accommodations, and spacious home development lots all at your fingertips. This remarkable location boasts a rich history as a successful golf course and steakhouse, hosting numerous corporate and charity events, as well as popular activities such as cross-country running, beach volleyball, a driving range, and mini golf. Picture yourself surrounded by breathtaking Saskatchewan landscapes of rolling hills and vibrant sunsets, just a quick 10-minute drive from Yorkton. Don’t miss your chance to create a unique retreat where nature meets leisure! NOTE: There are 5 acre lots for home developments listed which can be sold as a package. (id:62517)
Royal LePage Premier Realty
514 Macmillian Street
Hudson Bay, Saskatchewan
514 MacMillan Street in Hudson Bay, Saskatchewan is a turnkey home featuring five bedrooms & three bathrooms. Inside, the main floor has three bedrooms, including the primary bedroom with its own three-piece bathroom. The kitchen is equipped with ample cabinetry, a pantry, and a desk area. The back deck, facing east, includes a natural gas hookup for a barbecue. Additional amenities are central vacuum, central air conditioning, an air-to-air exchanger, and a cold storage room. The lower level is fully finished, offering two spacious bedrooms, a full bathroom, a laundry area, and a family room. Generously sized windows ensure plenty of natural light in the basement. The detached two-car garage is heated with natural gas and accessible from both front and back lanes. A backyard shed provides additional storage for mowers and toys, and the yard is fenced for privacy. Call for more details or to schedule a viewing! (id:62517)
Royal LePage Renaud Realty
161 Centre Street
Ponteix, Saskatchewan
Discover an opportunity with this mixed-use commercial property, offering both a business space and comfortable living quarters. Perfectly situated, this versatile property is ideal for entrepreneurs looking to live and work, or investors seeking an income stream. The main floor boasts 1200 sq ft of commercial space, currently operating as an antique store. This expansive area features two washrooms and a separate work area with existing plumbing, which can be converted into a functional kitchen for a restaurant, cafe, or other food-service venture. Imagine your dream coffee shop, art studio, or retail business coming to life here! Upstairs, you'll find a spacious 2-bedroom apartment, perfect for an owner-operator or as a rental unit. The apartment features a living room, a modern bathroom with a nicely tiled shower and a separate soaker tub, and a combined kitchen and dining area. Enjoy your mornings or unwind in the evenings in the delightful sunroom, complete with a patio for convenient BBQing. The property also includes a 12x24 garage, providing ample parking or additional storage, and a fenced backyard for privacy and outdoor enjoyment. Practical updates include a new roof in 2018, a solid foundation, and an excellent red brick exterior. The basement is in good condition, offering valuable extra storage space. This property truly represents endless possibilities. Live comfortably upstairs while running your business downstairs, whether it's an artist studio, a bustling restaurant, a charming coffee shop, or another entrepreneurial endeavor. Don't miss out on this unique chance to invest in a property that combines convenience, functionality, and immense potential! (id:62517)
Royal LePage Formula 1
3184 Favel Drive
Regina, Saskatchewan
Welcome to the Havenberg, Ehrenburg Master Builders latest offering in Eastbrook. Discover this stunning 2,194 sq ft two-story brand-new build. This elegant home features a double attached garage and a separate side entrance. As you step inside, you’re welcomed by an open and spacious floor plan, perfect for modern family living. The bright foyer flows effortlessly into the inviting kitchen and living area, creating a perfect space for relaxation and entertaining. The kitchen boasts an abundance of counter space, a functional island with an eat-up bar, and ample storage in the butlers panty, beautiful quartz counters and tiled backsplash. Large sunlit dining room and spacious living room with fireplace feature wall. A versatile main-floor bedroom, which can also serve as a home office or den, full bath and locker/mudroom completes the first level. Upstairs, the expansive primary suite has a large walk-in closet and a luxurious en-suite bathroom featuring dual sinks. Three additional spacious bedrooms all generous in size. The convenience of second-floor laundry, a bonus room perfect for entertaining or play area, and an additional 4-piece bathroom round out this level. Bsmt is perimeter framed and insulated, rough in plumbing and separate side entrance. Large yard with rear deck. 20x24 double attached garage. Situated in the vibrant community of Eastbrook close to parks, schools, and all essential amenities. The Havenberg home blends comfort, style, and functionality. Superior construction foundation has a 4” rebar reinforced slab and is built on piles. Exterior features front landscaping, sidewalk, and underground sprinklers. Saskatchewan new home warranty included. So many extras with an Ehrenburg Home call today for more details and a personal viewing! Interior photos from previous build. (id:62517)
Sutton Group - Results Realty
219 Richard Street
Manitou Beach, Saskatchewan
Welcome to your new home at Manitou Beach. This 1770 sq ft custom built Lindal Cedar home is the one you've been waiting for. The home features a welcoming foyer that leads to the living room with a stone fireplace, vaulted ceilings and a spectacular view of the lake. The well appointed kitchen has white appliances, an island, large windows and a food center perfect for creating smoothies. The dining room is a great place to have family dinners or a place to plan your business as a bed and breakfast. The double car garage is attached to the home and offers plenty of storage. The upper floor is a wonderful loft area, flooded with natural light. This space could be a creative area for hobbies or transformed into another living area. The main floor is complete with a primary bedroom featuring a walk-in closet and spa like ensuite. You can access the deck from access points from the main floor. The walkout style basement, lends to the total living space of 3228 sq ft. You'll find a large family room, two additional bedrooms and a theater or office space with an exterior door on this level. The three lots the home sits on has plenty of green space to enjoy your large gatherings. The property has an additional detached garage that could house many opportunities for the right buyer. The home features geo thermal heating, perfect for all seasons. Please contact your favorite Realtor to view this wonderful opportunity today! (id:62517)
Royal LePage Saskatoon Real Estate
122 121 Willowgrove Crescent
Saskatoon, Saskatchewan
Quick Possession Available! This stylish 1-bedroom, 1-bath condo offers comfort, convenience, and great value with underground parking included. Featuring 9’ ceilings, high-end laminate flooring (upgraded approx. 1 year ago), granite countertops, a large kitchen island, and stainless steel appliances, this home is perfect for first-time buyers, downsizers, or investors. Enjoy central air conditioning, in-suite laundry with storage, and a covered balcony with a natural gas BBQ hookup—ideal for summer evenings. The spacious primary bedroom includes a walk-in closet for ample storage. Located in a well-managed complex with a clubhouse, games area, and large outdoor common space with fireplace, all within close proximity to transit, parks, shopping, and schools. Don’t miss this move-in ready opportunity in a great location! (id:62517)
Century 21 Fusion
202 32nd Street W
Saskatoon, Saskatchewan
Welcome to 202 32nd Street West in the mature area of Caswell Hill neighbourhood. This 2 Storey offers 1,140sqft. on 2 levels with 2-bedrooms on the 2nd level and a 4-piece bathroom. The main level offers a comfortable layout with a large living room, dining room, kitchen with ample counter space and includes a fridge, stove, built-in dishwasher plus a hood fan. There is also a bonus room, and ½-bath on the main floor. The basement consists of a family room, laundry room, and utility room. The entire home has vinyl plank flooring thought out. Recently painted, upgraded windows. Included is washer and dryer, central air. There is a spacious patio in the completed fenced backyard (this is newer fence). There are some raised garden beds. The detached 16 x 28 garage is heated with newer overhead doors with back-alley access. (id:62517)
Royal LePage Saskatoon Real Estate
255 Craigleith Avenue N
Fort Qu'appelle, Saskatchewan
Vacant lot is ready for your new build or RTM. Flat and site ready. Gas, power, water and sewer are to the street, just need to trench them into your site. There are no timelines or restrictions. Municipal guidelines to be followed and permits are required. (id:62517)
Authentic Realty Inc.
