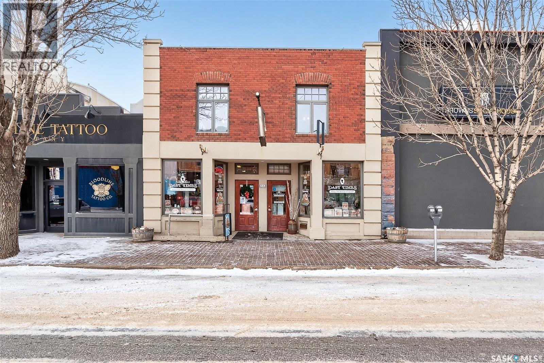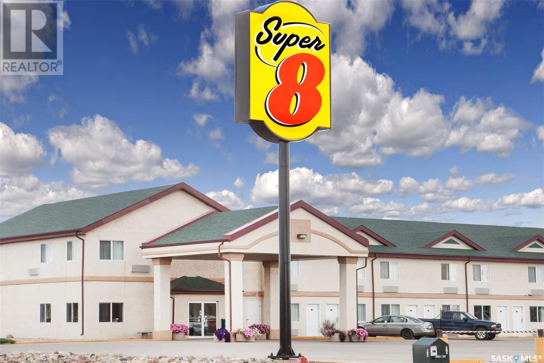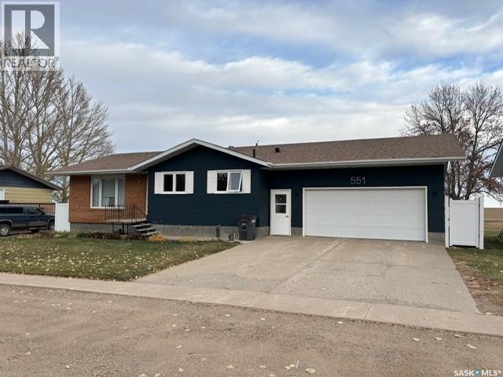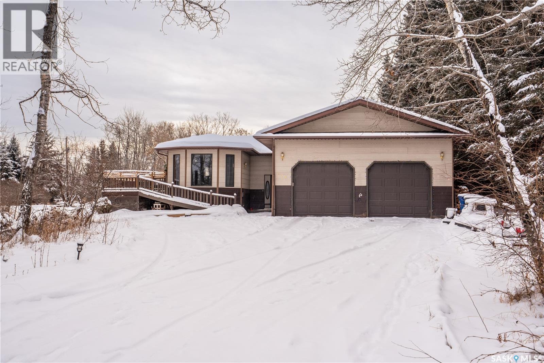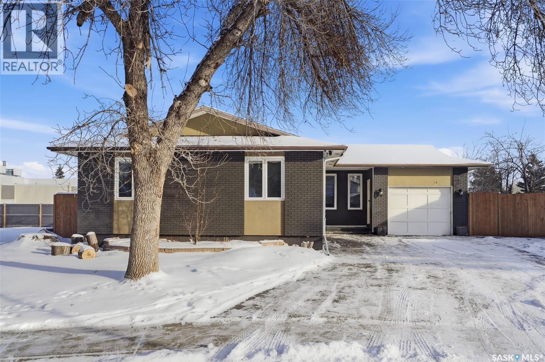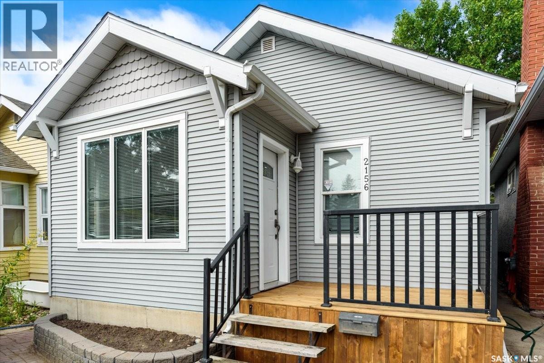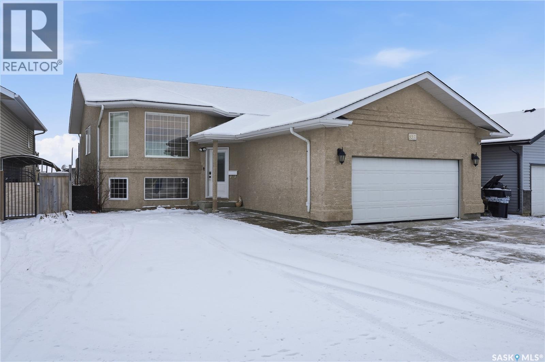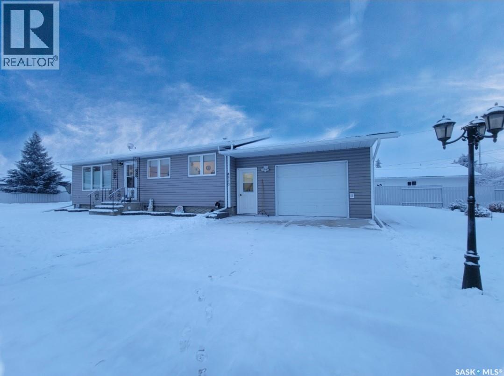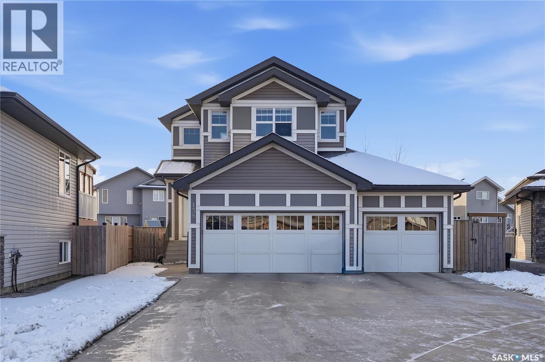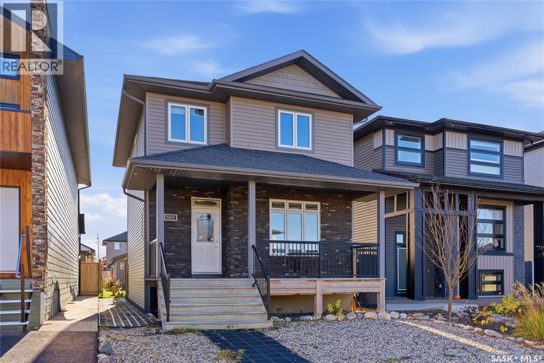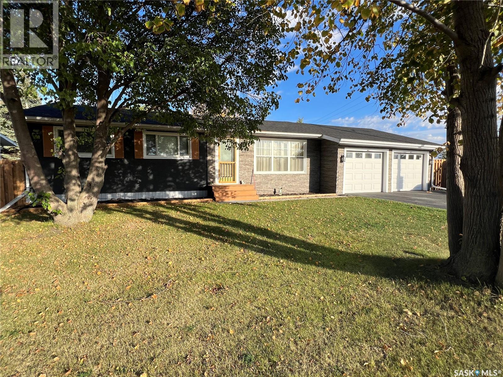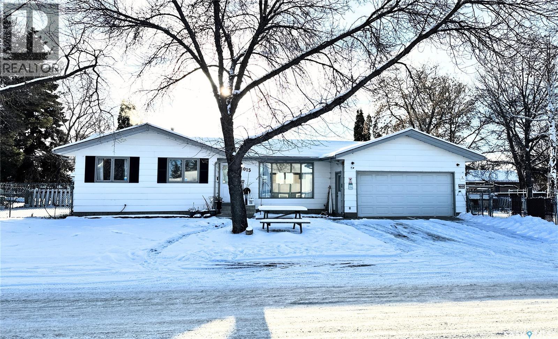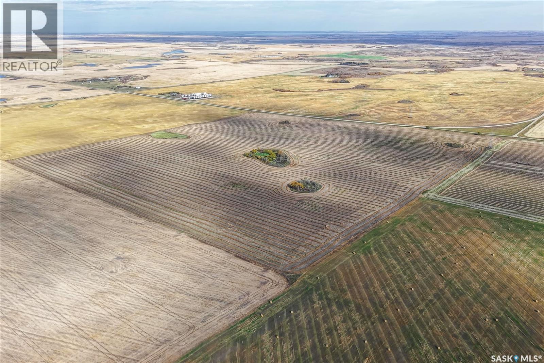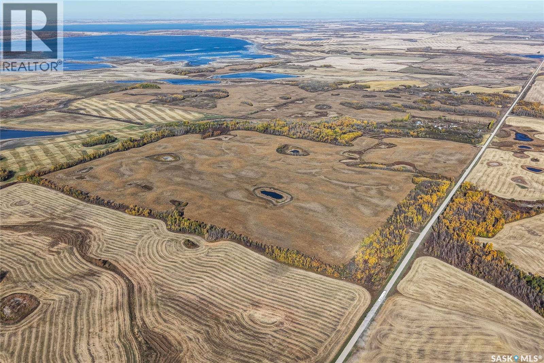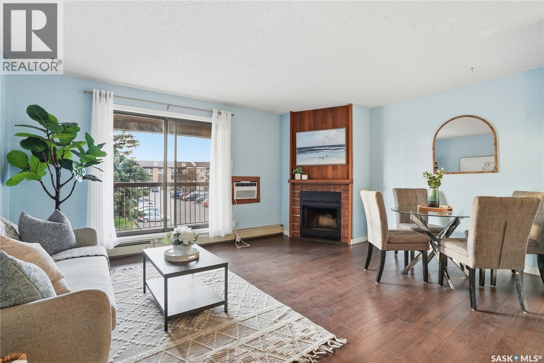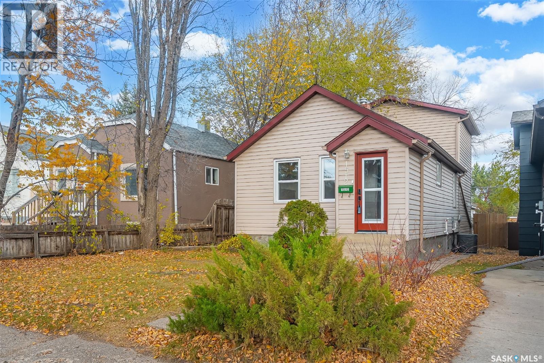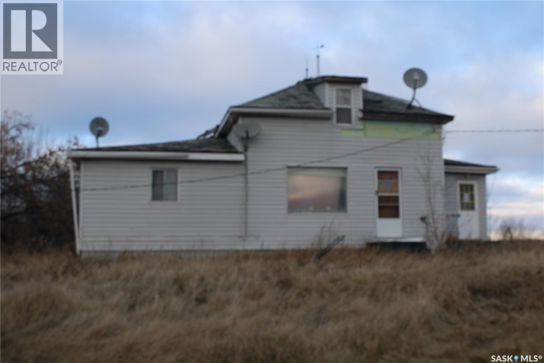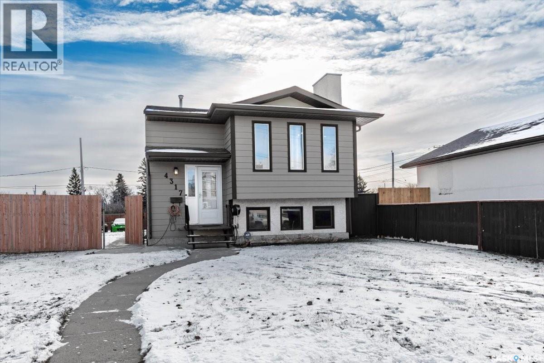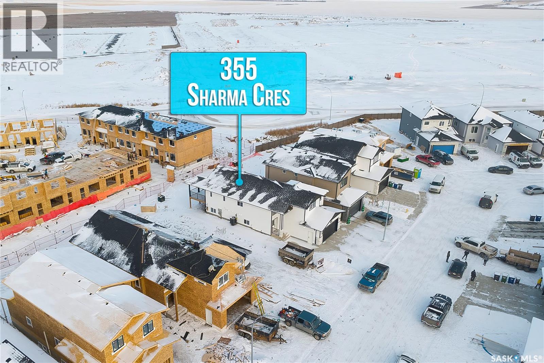Lorri Walters – Saskatoon REALTOR®
- Call or Text: (306) 221-3075
- Email: lorri@royallepage.ca
Description
Details
- Price:
- Type:
- Exterior:
- Garages:
- Bathrooms:
- Basement:
- Year Built:
- Style:
- Roof:
- Bedrooms:
- Frontage:
- Sq. Footage:
162 Leskiw Lane
Saskatoon, Saskatchewan
Welcome to 162 Leskiw Lane, a quality 2024-built bilevel located in Saskatoon’s sought-after Rosewood neighbourhood. This spacious home offers 6 bedrooms and 4 bathrooms, highlighted by a fully developed and thoughtfully designed 2-bedroom legal suite. With its own private entrance, modern kitchen, separate laundry, and bright living area, the suite provides exceptional value as a dependable mortgage helper or an ideal space for extended family. The main level features an open-concept layout with large windows, a stylish kitchen, and comfortable living and dining spaces perfect for everyday living. Four generous bedrooms, including the primary suite with walk-in closet and ensuite, offer ample space for a growing family. Located just minutes from schools, Costco, grocery stores, parks, and all major amenities, this home pairs modern living with unbeatable convenience. An excellent opportunity to own a new build with strong income potential in one of Saskatoon’s most desirable communities. Great Opportunity for Investors and First Time Home Buyers. (id:62517)
RE/MAX Saskatoon
26 Main Street N
Moose Jaw, Saskatchewan
Business and building for sale in the heart of downtown Moose Jaw! Past Times Antique Style Photography and Gifts combines a well-established specialty business with a substantially rebuilt historic building in a prime Main Street location. Originally built in 1912, the property was rebuilt in 2005–2006 after the Joyner’s fire. It was originally two separate buildings and is now a single 3,074 sq ft space with high ceilings. The layout can be converted back into two independent units if desired. The building includes two bathrooms, two furnaces, two newer rooftop air conditioning units installed in summer 2025, three-phase wiring, security cameras, an asphalt rolled roof from 2006, and one rear parking stall. This is a long-running tourist and local attraction located steps from the Tunnels of Moose Jaw and Browns Socialhouse. The seller will provide training to the new buyer in both photography operations and business systems. A rare opportunity to purchase a landmark storefront and a proven business in Moose Jaw’s most visited historic block. (id:62517)
Royal LePage Next Level
508 12th Avenue E
Kindersley, Saskatchewan
Super 8 Hotel located in Kindersley. Very well maintained. Total of 48 rooms including 1 Jacuzzi Suite and 2 Suite Rooms, Meeting Room, Coin Laundry Room. Good location in Busy town. (id:62517)
Boyes Group Realty Inc.
551 1st Street E
Lafleche, Saskatchewan
Incredible Value in Lafleche! This 1,256 sq ft bungalow offers everything you need and more for an unbeatable price. Featuring 4 bedrooms, 2 bathrooms, a spacious kitchen, main floor laundry, and a huge rec room in the fully finished basement, this home is perfect for families, retirees, or anyone seeking space and comfort. Enjoy extras like a sauna, home gym, and a brand-new hot tub on the patio — all with no neighbors behind you and a private backyard. The attached 2-car garage adds convenience, and appliances are included. Solidly built and well-maintained, this home is ready for its next owner. Don't miss out on this rare find in Lafleche — value like this is hard to beat! (id:62517)
Royal LePage Next Level
107 2nd Avenue S
Pierceland, Saskatchewan
Over 3,000 sqft of finished living space in this beautifully maintained three-bedroom home situated on 0.86 acres—right in town but with all the privacy you could want. The main floor offers a well-designed layout with the primary bedroom featuring a spacious ensuite, a dedicated laundry room, and an additional bedroom. The kitchen, dining, and living room are all open concept, creating a bright, inviting space. Large windows throughout the main level bring in tons of natural light and give you views of the mature trees surrounding the property. The fully finished basement adds even more usable space, with a third bedroom, two versatile flex rooms that can be used as an office, hobby space or storage, and a generous family room anchored by a cozy wood-burning stove. Outside, the property truly shines. A large fenced area currently serves as a dog run, but it can easily be repurposed for gardening, kids, or extra outdoor living. There are tons of mature trees on the property creating privacy for you to enjoy your yard. A heated double attached garage completes the package, offering year-round convenience and plenty of room for parking, projects, or gear. (id:62517)
Coldwell Banker Signature
407 Doran Crescent
Saskatoon, Saskatchewan
"The Queens", a 2088 square foot home, Entering the home from the oversized fully insulated garage, you step into the mudroom which is conveniently attached to the walk through pantry with lower cabinets and separate sink. The kitchen features an oversize island with eating ledge, gorgeous backsplash and gleaming quartz countertops. The great room features large windows, and oversize patio doors for an abundance of light. The fireplace is a stunning focal point in the room. The addition of the office/flex area adjacent to the front entrance is a perfect work from home space. Upstairs, the primary bedroom is spacious. The ensuite has an 8' vanity with double sinks with a generous amount of drawers for storage, a 5' custom tiled shower and stand alone tub, and a private water closet. From there, you enter directly into the walk through closet with lots of double rods and shelving for your wardrobe. Exiting the closet, you pass directly into the laundry room equipped with lower cabinets and quartz countertop and sink for easy laundry tasks. 2 additional bedrooms, a 4 piece bath and a central bonus/flex area finish this floor. All Pictures may not be exact representations of the home, to be used for reference purposes only. Errors and omissions excluded. Prices, plans, specifications subject to change without notice. All Edgewater homes are covered under the Saskatchewan New Home Warranty program. PST & GST included with rebate to builder (id:62517)
Realty Executives Saskatoon
19 Barr Place
Saskatoon, Saskatchewan
Welcome to 19 Barr Place – completely renovated 3-bed, 3-bath bungalow on a quiet Fairhaven cul-de-sac backing the park, steps from Fairhaven School. Step inside (smart Ring doorbell + security cameras included) onto luxury vinyl plank flooring throughout the entire main level, including bathrooms. Open-concept living and dining area features fresh paint, new LED lighting, and modern baseboards. The kitchen showcases brand-new high-gloss acrylic cabinets with quartz countertops. New closet doors, heat registers, and vents complete the transformation. Three bedrooms include a primary suite with 2-piece ensuite. The 4-piece main bathroom means no morning lineup. Both bathrooms fully renovated: new vanities, toilets, tub surrounds, mirrors, and whisper-quiet fans. Downstairs via the separate entrance, you'll find a spacious layout with concrete floors throughout the family room, den, and laundry/utility room. Renovated 3-piece bathroom. Foundation work complete – ready for your finishing vision or potential mortgage-helper suite. Outside, brand-new fence provides exceptional privacy on this generous irregular lot backing onto park. Deck with new railings.New Roof Shingles 2025. 2019 furnace and water heater provide peace of mind. Move-in ready main floor + development-ready basement + steps-to-Fairhaven school location. Schedule your showing today! As per the Seller’s direction, all offers will be presented on 12/15/2025 7:00PM. (id:62517)
Exp Realty
St 2156 Queen Street
Regina, Saskatchewan
Welcome to 2156 Queen St., a charming cathedral bungalow. Greeted with 9ft ceilings and an open concept layout, this 2 bedroom bungalow is move in ready with fresh paint and flooring throughout the main floor. The functional kitchen offers plenty of cupboard and counter space, while the updated main floor windows provide natural light. The partially finished basement provides additional space with a 2 piece bath and a rec area perfect for a gym or game room. Outside, enjoy a beautifully designed low maintenance yard with spacious patio and deck, mature trees and a 2010 Built double detached garage with alley access. Ideally located just steps away for Les Sherman Park and close proximity to all the amenities, shops and cafes that 13th Ave has to offer. Quick access to downtown, Lewvan drive and local schools. Shingles on house 2023 (id:62517)
2 Percent Realty Refined Inc.
339 West Hampton Boulevard
Saskatoon, Saskatchewan
Welcome to 339 West Hampton Boulevard — a spacious and inviting 5-bed, 3-bath home offering 1,483 sq. ft. of comfortable living in one of Hampton Village’s most family-friendly areas. Built in 2009, this home features a bright open-concept main floor where the living room flows seamlessly into the dining area and a kitchen with smart appliances and a functional island. All bedrooms are generously sized, and the basement adds excellent extra living space with a large family room perfect for movie nights or games. Outside, you’ll find outstanding parking with a double-attached garage, two driveway spots, and an additional gravel space beside the driveway—ideal for a trailer or extra vehicle. The two-tiered backyard deck with a pergola on the lower level is a great spot to relax or entertain all summer long, and with two parks and four schools nearby, the location is hard to beat. Don’t miss your chance to make this fantastic property yours! Contact your favourite Realtor® and book a showing today! Note: The seller is in the process of removing their items from the garage. It will be clear for the next owner. (id:62517)
Real Broker Sk Ltd.
4920 Express Avenue
Macklin, Saskatchewan
Situated in the welcoming community of Macklin, this home places you close to schools, parks, and local amenities—ideal for families, first-time buyers, or anyone seeking a well-cared-for home at a fantastic value. Welcome to 4920 50th Avenue, a well-maintained 3-bedroom bungalow that showcases true pride of home ownership. Built in 1972, this home has seen several meaningful updates in the last five years, including new shingles, most windows replaced, updated flooring, and a new Bath Fitter tub in the main bathroom. The bright main floor offers a comfortable living room, functional kitchen and dining space, two bedrooms, and the convenience of main-floor laundry. The lower level adds a spacious rec room, an additional bedroom, a 3-piece bath, and great storage. Outside, enjoy a well-kept yard with a garden area, large storage shed, single attached garage, and RV parking pad. Located in the friendly community of Macklin, this move-in-ready home offers comfort, updates, and excellent value. (id:62517)
Century 21 Prairie Elite
211 2nd Street E
Lafleche, Saskatchewan
Bungalow in Lafleche. For an investor this property had a good return when there was a renter. This bungalow has two bedrooms on the main level and a two car heated garage. Lafleche has lots to offer with Health Centre, Pharmacy, three churches, skating rink, curling rink, motel, mini mall with places to lease, restaurants, bar, shoe repair shop, Credit Union, Co-op grocery store, service stations, repair shops, body shop and much more (id:62517)
Royal LePage Next Level
419 Royal Street
Regina, Saskatchewan
Welcome to 419 Royal St. in Regent Park! This semi-duplex offers 3 bedrooms and 2 bathrooms, with an inviting main floor featuring a modern kitchen and upgraded windows. The fully finished basement provides additional living space and a second bathroom, while outside you’ll enjoy a generous yard. With its functional layout, numerous updates, and great outdoor space, this home is perfect for first-time buyers or investors. (id:62517)
Boyes Group Realty Inc.
409 333 Nelson Road
Saskatoon, Saskatchewan
Prime location – 2-bedroom, 2-bath condo with underground parking. Welcome to Platinum Heights, one of the most sought-after condo communities in University Heights. Perfect for investors seeking strong cash flow, first-time buyers, or those looking to downsize! This quiet top-floor unit combines comfort and convenience, featuring 9-ft ceilings, in-floor heating for year-round comfort. The open-concept layout includes 2 spacious bedrooms, 2 full bathrooms, a modern kitchen with granite countertops and ample cabinetry, and a cozy living room with a gas fireplace. Heated underground parking with storage, along with generous visitor parking at the front of the building. Unbeatable location: steps from University Heights shopping district, including banks, restaurants, coffee shops, grocery stores, and the public library. Within walking distance to two high schools—without the congestion at their front doors—and public transit outside provides direct access to the University of Saskatchewan. Close to Willowgrove community garden, scenic parks and walking trails. Residents enjoy excellent amenities, including a fitness room, recreation lounge, and convenient car wash bay. Schedule your showing with your favorite realtor today! (id:62517)
Exp Realty
138 Lehrer Close
Saskatoon, Saskatchewan
Welcome to this beautiful home tucked away on a quiet cul-de-sac in Hampton Village. The main level offers an inviting open-concept layout highlighted by stunning hardwood floors, 9-ft ceilings, and a triple attached garage. The kitchen is equipped with granite countertops, pantry, pot lighting, an island, a double stainless-steel sink, and matching stainless-steel OTR microwave and dishwasher. The spacious living and dining areas are filled with natural light, complemented by a large picture window in the living room. Patio doors off the dining area provide access to the deck. One of the standout features of this home is the bright bonus room over the garage, showcasing plenty of windows. Additional conveniences include main-floor laundry, a walk-in closet and ensuite off the primary bedroom, and granite vanity tops throughout. Home comes complete with central air! (id:62517)
Boyes Group Realty Inc.
567 Kloppenburg Crescent
Saskatoon, Saskatchewan
Check out this fully developed 4-bedroom, 4-bathroom home that offers style, comfort, and functionality throughout. The main floor features an inviting open-concept layout with hardwood flooring that flows seamlessly between the bright living room and the modern kitchen. The kitchen offers ample cabinetry, stainless steel appliances, a large island, and plenty of counter space. Just off the kitchen, the dining area has patio doors leading out to a spacious deck and a fully fenced backyard. A convenient 2-piece bathroom completes the main level. Upstairs, you’ll find three bedrooms, including a generous primary suite with a walk-in closet and a private 4-piece ensuite. The additional bedrooms are perfect for family, guests, or a home office, and share another well-appointed 4-piece bathroom. The fully developed basement offers even more living space with a cozy family room, a fourth bedroom, and yet another full 4-piece bathroom. This home also features a double detached garage and central air conditioning. Located in the desirable Evergreen neighbourhood, you’ll be close to schools, parks, walking paths, and all the amenities this vibrant community has to offer (id:62517)
Boyes Group Realty Inc.
401 Short Street
Esterhazy, Saskatchewan
This property just keeps on getting better & it's quite a package! Available on the market is 401 Short Street in Esterhazy. Here you will find a 960 sq ft home which was fully renovated and move-in ready! A full 2 car attached garage is fully gyproced and insulated with a new overhead NG heater and upper storage shelving. An entrance to the home from the garage is a convenience you can't live without! Updated kitchen cabintry with new fridge, WIFI chef stove & BI microwave range hood fan. This open concept floor plan where the kitchen encompasses the dining and living room areas. You will adore the maximized closet and linen space. Recently renovated full 4 pc bathroom with linen closet. 3 bedrooms on the main floor feature 2 smaller bedrooms and a grand primary bedroom with double closet doors and closet organizer. Complete with custom window coverings and all rooms are sound proofed. This home presents itself well and it is crisp and clean for your comfort. All windows are Peter Kohler PVC windows,Samsung front load washer/dryer. In the livingroom you will be more than cozy with an electric fireplace with mantle. Basement has been entirely gone through, sealing the perimiter with liquid rubber and taping to prevent any possible seepage. Sump pumps have been redone and plumbed to the exterior and the basement floor has been resurfaced with dry core/plywood sheeting. Basement is fully insulated with gyproc.New 100 amp electrical panel has been installed and the home is complete with a spare water heater when it comes time to change it out.Pex water lines have been installed.Furnace was recently updated with digital furnace programming. In the backyard, the Lot is completely fenced with 2 entrance gates and a large gate at the back corner.Propertry features a deck/patio area with privacy panels, trees have been trimmed so your list of things to do is minimal Shingles have been recently changed as well. 2 storage shed come with the sale of the property.It's a beauty! (id:62517)
RE/MAX Revolution Realty
1015 Wyllie Crescent
Prince Albert, Saskatchewan
This well-loved 1,280 sq ft home offers exceptional space, flexibility, and comfort for a variety of lifestyles. The main floor features a welcoming sunken family room with a gas fireplace, three bedrooms, a main bathroom, and a private ensuite off the primary. The living room, dining room, and kitchen create an easy, connected flow ideal for daily living and hosting. The separate-entry basement suite provides even more versatility, including shared laundry, a full kitchen, bathroom, one bedroom, two dens, and generous storage. Whether you need additional living space, room for guests, or an opportunity to rent, this lower level is ready to adapt. Outside, you’ll appreciate the insulated two-car garage, RV parking, and the convenience of being close to Carlton High School and the new Yard Business District. A wonderful opportunity to settle into a home, fully furnished, with plenty of room to grow. (id:62517)
RE/MAX P.a. Realty
Rm373 Aberdeen Land
Aberdeen Rm No. 373, Saskatchewan
This package includes 3 quarters of grain land in the RM of Aberdeen #373. The Seller of this land is a progressive farmer who has taken good care of the land. The land is available to farm in 2026, or a tenant is available if needed at approximately a 3% ROI. The land is predominantly loam and clay loam with soil classifications ranging from G to H. The SAMA stone rating is mostly “slight” or “none to few” and the SAMA topography rating is mostly “level to nearly level” and “gentle slopes”. There is a yard site located on NW-33-37-03-W3 with a 1 storey house and several wood outbuildings. There is good all-season road access to the land. (id:62517)
RE/MAX Saskatoon
Rm400 Three Lakes Land
Three Lakes Rm No. 400, Saskatchewan
This package includes 5 quarters of grain land in the RM of Three Lakes #400. The Seller of this land is a progressive farmer who has taken good care of the land. The land is available to farm in 2026, or a tenant is available if needed at approximately a 3% ROI. The land is predominantly loam and sandy loam with soil classifications ranging from G to O. There is a yard site located on SE-20-41-22-W2 with a 1 storey house, attached garage and several outbuildings including Quonset and shop. There is good all-season road access to the land. (id:62517)
RE/MAX Saskatoon
302 375 Kingsmere Boulevard
Saskatoon, Saskatchewan
Welcome to #302-375 Kingsmere Boulevard in Lakeview, Saskatoon. This top floor corner unit offers modern living in a central location. It’s a great investment for first time buyers, investors, those downsizing or seeking maintenance-free home ownership. Laminate flooring spans throughout the entire home (no dusty carpets here!), along with fresh paint, and neutral finishes. The kitchen includes lots of countertop area for prep, and plenty of cupboard space. The dining area nestles perfectly next to the living area, which has a lovely decorative fireplace hearth and mantle. There’s a “cat proof” sliding screen door to a covered West-facing balcony, which includes a secure exterior storage room (perfect for winter tire storage, bikes, etc.). The unit includes one oversized bedroom, and one full bathroom. Extra space for storage is located in the hallway (potential future space for washer/dryer), along with a linen closet. There is one electrified parking stall conveniently located right at the front doors, plus visitor parking just steps away. The complex is a 7 minute drive from the University of Saskatchewan and is within close proximity to shopping and amenities on 8th Street. The building is situated near bus stops, and is a short walk to Lakeview pond and parks. Condo fees are $379.08/month and include all utilities with the exception of electricity. Shared coin-op/credit card laundry on 2nd floor. This building is pet-friendly (restrictions apply), and offers a recreation centre with exercise equipment, lounge area, foosball table, and an outdoor playground. (id:62517)
Royal LePage Saskatoon Real Estate
1512 7th Avenue N
Saskatoon, Saskatchewan
Welcome to 1512 7th Avenue N – North Park Charm with Modern Style! This beautifully updated 1,217 sq ft home offers a fantastic layout and a long list of upgrades in one of Saskatoon’s most desirable neighbourhoods. Step into the gorgeous new kitchen with a centre island, modern cabinetry, and appliances that are just 1 year old — perfectly designed for cooking and entertaining. Featuring three bedrooms plus a walk-through den on the main floor, this home provides flexible space for family, guests, or a home office. You’ll also appreciate the convenience of main floor laundry and two refreshed bathrooms. Peace-of-mind improvements include all new rented mechanical, newer flooring, and updated windows throughout portions of the home. The backyard offers a huge perk — no neighbours directly behind, as it backs onto the school and open green space. A double detached garage adds secure parking and storage. Virtual tour available. Modern updates, a functional layout, and a prime North Park location — this home is truly a standout and ready for its next owners! Be sure to check out the virtual tour! (id:62517)
Boyes Group Realty Inc.
Rm Of Cana Acreage
Cana Rm No. 214, Saskatchewan
19.98 acres of peace and quiet ,located in the RM of Cana . This unique property which features a mature shelter belt. The main floor has a massive kitchen ,Dining room and living room along with your master bedroom. A roomy 4 piece washroom on the main floor and laundry . Heading upstairs you'll find Two good sized bedrooms . Great location ,only 2 miles of highway 10 ,10 miles to Melville and 14 miles to Yorkton. Evidence of rodents ,NO ACCESS TO THE HOUSE!! (id:62517)
RE/MAX Blue Chip Realty
4317 3rd Avenue N
Regina, Saskatchewan
Welcome to a quiet area featuring a well-maintained 2-bedroom Bi-level on a spacious double lot. The property boasts an oversized, insulated, heated detached double garage (26' x 26') with a 10' ceiling, backing onto green space. Enjoy a private fenced yard in this updated home in Regent Park. This property has 50ft of frontage. The well-lit foyer leads to a bright kitchen/dining area opening to a sunken living room with updated flooring and paint. The main floor includes updated appliances in the kitchen, laundry, and bathroom. Downstairs, discover a large master bedroom and a second bedroom with updated flooring, an updated 4-pc bathroom. Garden doors off the kitchen lead to a large deck with new railings, overlooking a fire pit backyard, 25' x 30' concrete pad. This home, located on a quiet cul-de-sac, is ideal for first-time buyers and is close to schools and parks. Recent updates include shingles, garage doors, underground sprinklers, half bath, kitchen countertops, fence, entertainment area, and slag in the west backyard. Please contact the listing agent for more information or a personal tour. As per the Seller’s direction, all offers will be presented on 12/15/2025 3:00PM. (id:62517)
Realty Executives Diversified Realty
355 Sharma Lane
Saskatoon, Saskatchewan
This stunning brand-new modified bi-level offers 1620 sq ft of stylish and functional space, Located in a desirable and growing neighborhood area of Aspen Ridge, this home offers high-end finishes, smart layout and built-in income potential. Main floor features 3 spacious bedrooms and 2 full washrooms, open concept living ad dining rooms filled with natural light, Quartz counter tops and custom accent walls, All Appliances included ,Central Air Conditioning for year-round comfort, Covered rear deck for outdoor entertaining, Double attached heated garage, plus a legal 2-bedroom basement suite-perfect for generating extra income or extended family living. The perfect blend of style, space and financial flexibility-Call your agent today to discuss. GST & PST is included in the price and rebate will go to builder. Realtor has interest in property .House is fully covered by Progressive New Home Warranty. All the measurements are taken by the Blue prints, Buyers and buyer agents to verify measurements. (id:62517)
Realty One Group Dynamic


