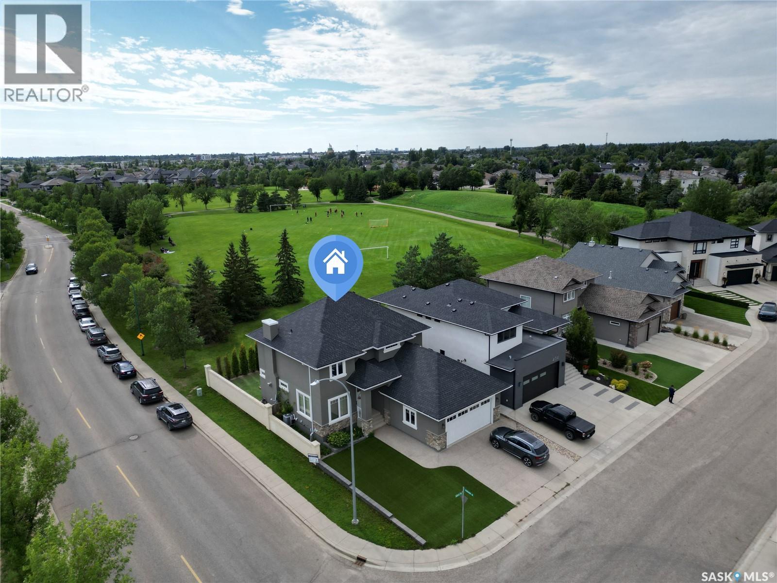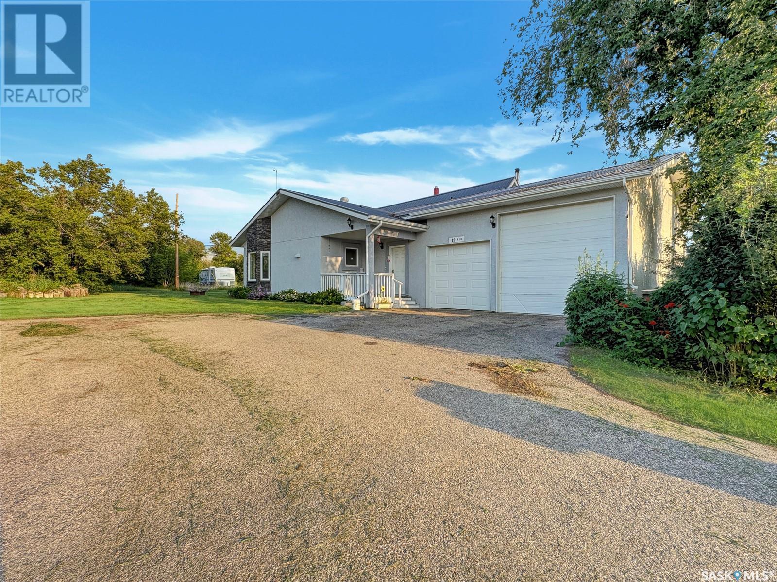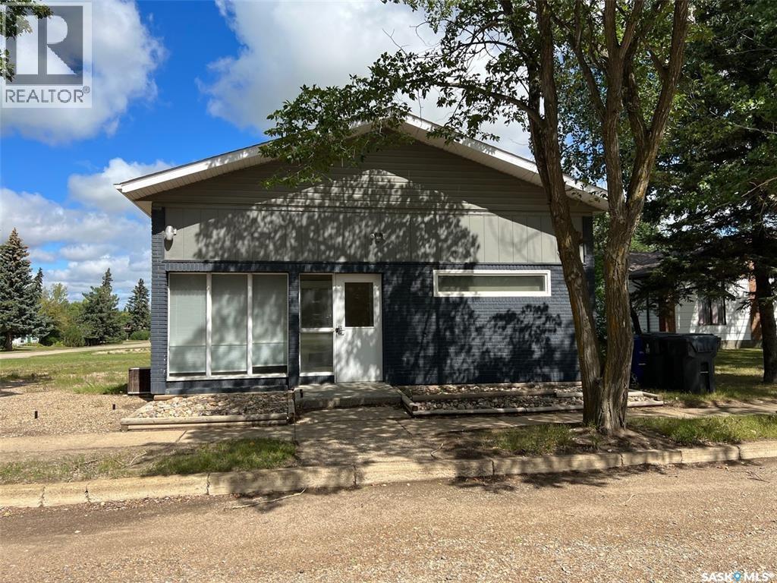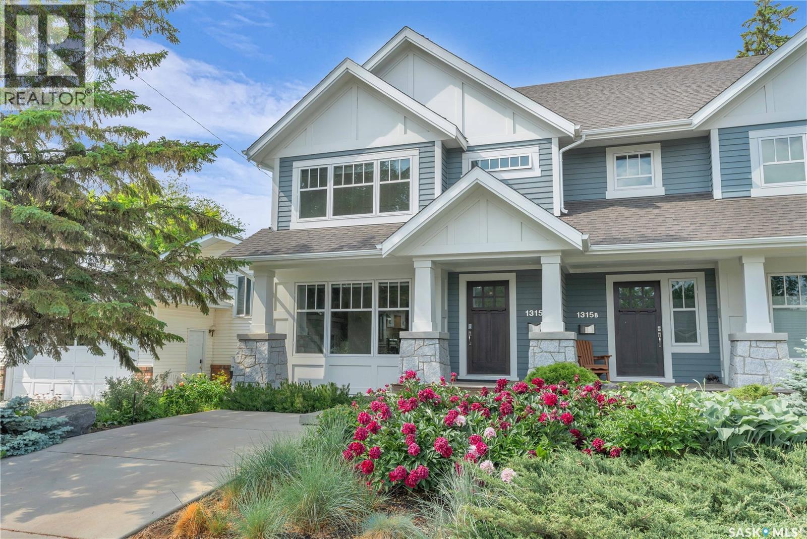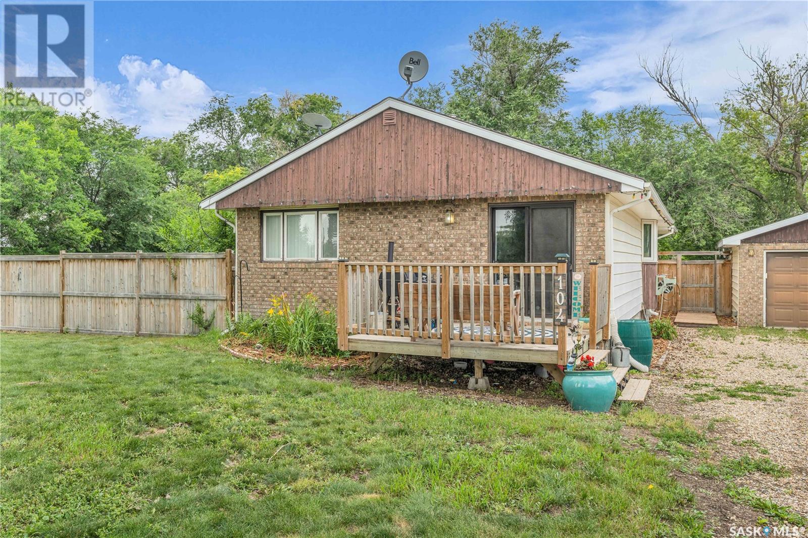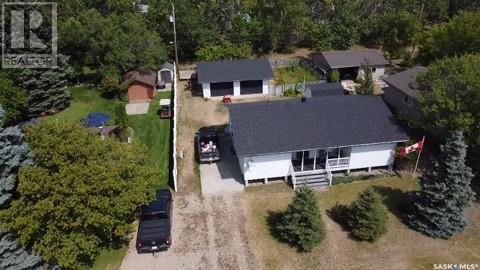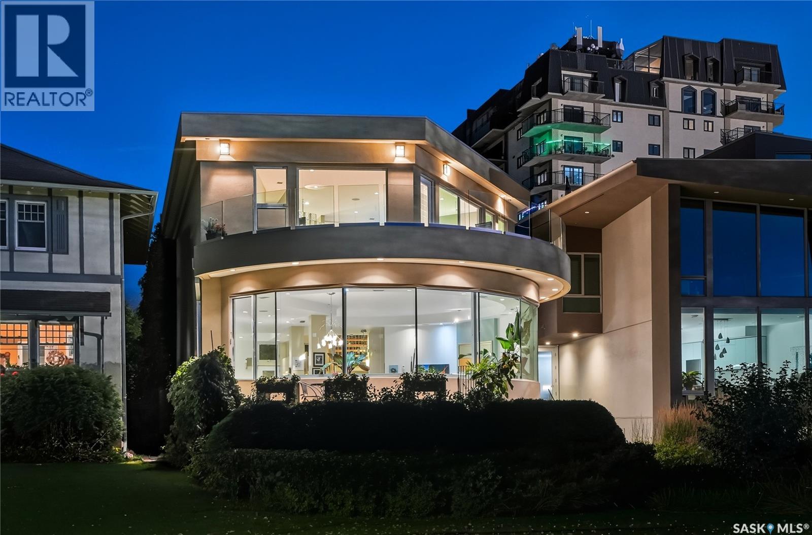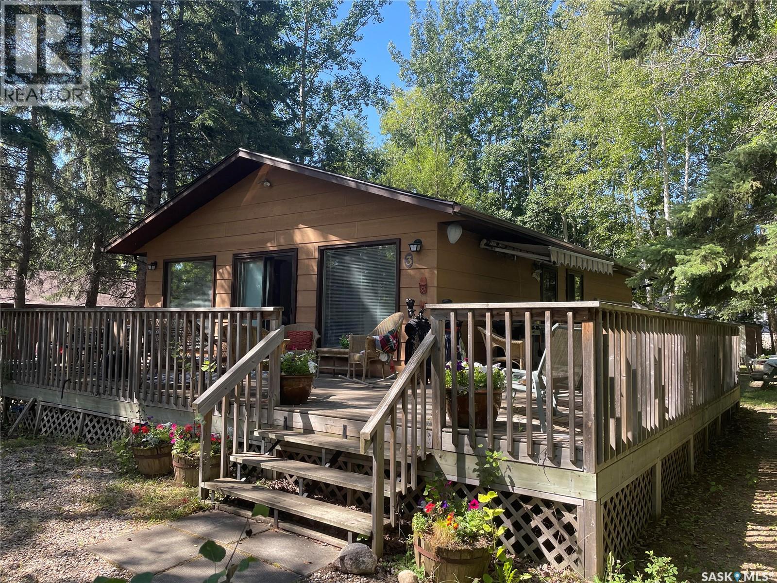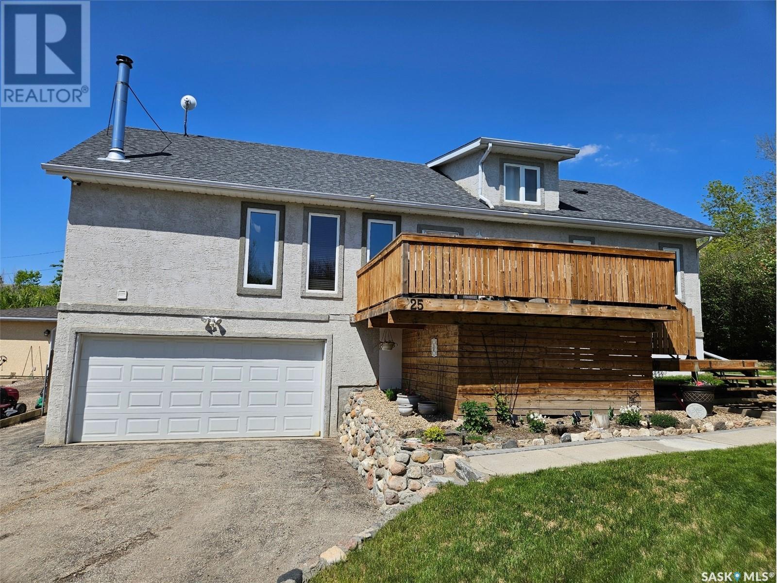Lorri Walters – Saskatoon REALTOR®
- Call or Text: (306) 221-3075
- Email: lorri@royallepage.ca
Description
Details
- Price:
- Type:
- Exterior:
- Garages:
- Bathrooms:
- Basement:
- Year Built:
- Style:
- Roof:
- Bedrooms:
- Frontage:
- Sq. Footage:
438 Horlick Manor
Saskatoon, Saskatchewan
This beautifully designed 2434 sq.ft two-storey home, custom built by Valentino Homes, offers high-end finishes and timeless elegance, all backing directly onto the stunning Arbor Creek Park. Upon entry, you're welcomed by warm, refined décor that immediately feels like home. The main floor features solid 8-foot core interior doors, wide windows throughout, and an abundance of natural light that enhances the open concept living space. The bright living room boasts a natural gas fireplace surrounded by custom cabinetry, seamlessly connected to the dining area and a fresh white kitchen complete with quartz countertops, island, corner pantry, and premium JennAir appliances—perfect for both daily living and entertaining. A spacious office with French doors and large windows makes working from home a delight. The main floor also includes a powder room and a functional mudroom with access to the heated double garage (24x25 ft, 10' ceiling). Upstairs, the luxurious primary suite features a walk-in closet the size of a room and an oversized ensuite with double vanities, heated floors, a double walk-in shower, and a private water closet. Two additional large bedrooms, each with park views and hardwood floors, a full 4-piece bathroom, and a bright laundry room with a window complete the second level. The fully finished basement offers a massive family room with a projection screen and custom bar, a fourth bedroom, another full bathroom, and ample storage space. Additional highlights include 9-foot ceilings on all three floors, Restoration Hardware lighting, custom blinds, built-in audio with Control4 system, and hand-scraped hardwood floors. The south/west-facing backyard is low-maintenance and opens directly to Arbor Creek Park through a private gate—ideal for enjoying peaceful walks and stunning views. This is a truly exceptional home built with quality, comfort, and attention to detail at every turn. (id:62517)
L&t Realty Ltd.
2711 Mackay Street
Regina, Saskatchewan
Welcome to 2711 Mackay Street. This adorable home is nestled in the quiet and mature neighborhood of Arnhem Place.Located right across the park and walking distance to Wascana Lake. This home includes a non-regulation basement suite with a separate entrance and shared laundry. Open concept main floor that features living room, kitchen, and small dining nook with tons of natural light. The main floor includes vinyl plank flooring running throughout, stainless steel appliances and a large picture window in the living room. The main floor is complete with two bedrooms and a 4 piece bathroom. The basement includes a good sized living room, kitchen, 2 bedrooms and a 3 piece bathroom, there are a ton of windows which allows for an abundance of natural light. The large backyard features a single detached garage, deck and tons of space for relaxation and entertaining. This home would be perfect for a first time home buyer or investor. (id:62517)
Exp Realty
19 Elm Street
Ruddell, Saskatchewan
Escape to the tranquility of Ruddell with this hidden gem—a beautifully maintained home situated on two landscaped lots (100x120). Originally built in 1940, the home was expanded in 2015 with a 544 sq. ft. addition, bringing the total to over 1,300 sq. ft. This addition includes a spacious kitchen and dining area with cozy in-floor heat and a welcoming porch. Step into the bright and open kitchen, where a bay window, rich oak cabinetry, stainless steel appliances, and a functional island create a perfect space for gathering and entertaining. Just off the kitchen is a cozy den, an office, and a warm, inviting living room complete with a wood-burning stove and updated chimney (2008). Patio doors lead to two covered 8x20 decks—perfect for hosting, BBQing, or enjoying peaceful prairie sunrises and sunsets. The main floor also features a primary bedroom, a full 4-piece bathroom, and convenient main floor laundry. Upstairs, you’ll find a second bedroom with a 3-piece ensuite and generous storage space. The yard is a true outdoor oasis with mature trees, vibrant flower beds, and a garden plot ideal for green thumbs. The attached 24x34 garage is a dream—offering 12-foot ceilings, dual overhead doors, and plenty of space for vehicles, toys, or a workshop. There’s even more parking for RVs, boats, and trailers. The basement is open for development, offering future potential to customize additional living space. If you're searching for small-town serenity with all the right touches—look no further. (id:62517)
Dream Realty Sk
203 Railway Avenue
Cut Knife, Saskatchewan
Don't miss out on this fantastic commercial building located in Cut Knife! Built in 1964, this spacious 1344 square foot building offers a great office space for retail or a small business. Previously used as a RM office, this building is equipped with some updated windows and central air conditioning to keep you and your customers comfortable all year round. The vinyl plank flooring adds a modern touch to the space. With its great location, this building offers tons of parking as it sits on three lots with a total space of 75x115. You'll never have to worry about running out of parking space for your customers. Inside, you'll find a convenient 2 pc bathroom for your staff and customers. The building also provides ample storage space, perfect for keeping everything organized and tidy and also equipped with a fire proof safe for all your safe keepings. Don't let this opportunity slip away. Call now to schedule a viewing and make this commercial building in Cut Knife yours today! (id:62517)
Dream Realty Sk
1315a 11th Street E
Saskatoon, Saskatchewan
Welcome to 1315A 11th St E, a thoughtfully designed Craftsman-style home that blends timeless elegance with modern energy efficiency. This home is built with high quality finishes, and you can see it in the details. The main floor boasts a chef’s kitchen with custom cabinetry, a large island topped with 2" bluestone, and premium appliances including a gas range, and Miele speed and steam ovens. The bright living room features coffered ceilings, a gas fireplace with masonry surround, and large south-facing windows. Upstairs, the primary suite includes vaulted ceilings, skylights, and a spa-inspired ensuite with a walk-in tile shower. The bathrooms feature floating bluestone vanities, with a jet tub in the main bath. The spacious secondary bedrooms offer ample storage with built-in shelving and in-closet lighting. The basement is filled with natural light thanks to oversized windows and timber-framed window wells, and includes a home office, family room, and generous storage. Oriented to maximize passive solar gain, the home features natural materials, radiant in-floor heating on all levels, dual insulation (spray foam and reflective), and an offset stud wall system to eliminate thermal bridging. The professionally landscaped yard is finished with bluestone tile, LED lighting, and low-maintenance micro-drip irrigation. A heated, insulated double garage provides space for two vehicles, plus an additional driveway in front and parking behind the garage. A rare blend of beauty, efficiency, and craftsmanship in a prime location! (id:62517)
Boyes Group Realty Inc.
104 Railway Avenue
Dufferin Rm No. 190, Saskatchewan
Escape the hustle and enjoy the simplicity of small-town living in this spacious 3-bedroom, 3-bathroom home, set on a generous ¼ acre lot. Located just 40 minutes from both Regina and Moose Jaw, this property offers the perfect balance of privacy, space, and convenience to city amenities when needed. The yard is truly a standout feature; well treed with plenty of room for gardens, play space, or simply enjoying the peace and quiet of prairie life. A double detached garage adds extra value for parking and storage. Inside, the home offers a large primary bedroom with a 3-piece en suite, secondary bedroom, updated 4pc bathroom, spacious eat-in kitchen, main floor laundry, and flexible living spaces ready for your personal touch. The basement extends the living space with a rec room, third bedroom, den, and a generously sized storage area - ideal for hobbies, home office needs, or simply extra room to spread out. Important updates include a high-efficiency furnace (2025) and updated electrical panel, giving peace of mind for future owners. If you’ve been searching for privacy, space, and a slower pace of life - this might be the perfect fit. (id:62517)
Realty Executives Diversified Realty
613 Sakuhikan Drive
Mistusinne, Saskatchewan
Live at the Lake! Want great fishing, boating, beaches and a beautiful golf courses nearby, on Lake Diefenbaker??....look no further! This 1208 sq ft. home with a finished basement is waiting for you! The house has ample room with the 3 bedrooms up, one down and 2 bathrooms with a full basement for added space. The house and garage have had new shingles and composite siding in 2019. There is a garden space in the yard which can be converted to additional parking for company, storage or simply the garden it once was. The 65x119 lot has a 28x24 double detached garage with power and concrete floor, ready to keep your belongings dry and protected. The water supply is ample as there are two wells, one to the house (with filtration) and an additional one not to mention the irrigation waterline through the Resort Village. Besides that the beach is only steps away so is the kids park which is accessible with paved streets. There is also a golf course in Mistusinne and sport courts. Mistusinne is almost right in the middle of Saskatoon, Moose Jaw and Regina and under 10 mins to Elbow. Elbow has an 18 hole golf course, marina, basic amenities and newly opened community center with; library, multi purpose event hosting area, fitness center and more. We have a video tour available! (id:62517)
RE/MAX Shoreline Realty
616 Saskatchewan Crescent E
Saskatoon, Saskatchewan
Welcome to 616 Saskatchewan Crescent East, an extraordinary residence perched on Saskatoon’s most iconic street. Panoramic views stretch from the Broadway Bridge to the historic Bessborough Hotel, offering a daily backdrop of stillness and beauty. Designed with intention and built to last, this home is a rare blend of enduring structure, refined comfort, and timeless serenity. Crafted with concrete core floors and ICF block construction up to the second storey, and framed with steel studs above, its strength is unmistakable. The exterior is wrapped in a 7-layer acrylic stucco system by Sask Stucco, with a restored balcony by Al Ro and a durable Flynn torch-on roof supporting commercial-grade rooftop HVAC and a dedicated makeup air unit. Inside, a Viessmann boiler quietly warms all three levels, supported by an air exchanger and Culligan RO system. The kitchen features solid maple cabinetry by Ben McNee, a Miele stove and charcoal grill, Miele dishwasher, hood fan, and built-in Jennair fridge. Elegant finishes are found throughout—solid core doors, Creative Closets blinds, Unique Lighting fixtures, and a Russound audio system with in-ceiling speakers. In the lower-level family room, 5.1 surround sound by Speakercraft, subwoofer, and wet bar invite effortless entertaining. The sculptural staircase, built with steel and solid wood, is paired with railings by R&B Bannister and glasswork by Dynamic Glass. Outdoors, unwind beneath the grapevine-draped pergola, enjoy cherry and apple trees, or relax on the stamped concrete patio. A triple detached garage offers one double, one oversized single, and a rear overhead door to the yard. Gas BBQ hookup and Simplex keyless locks provide everyday ease. This is more than a home—it’s a peaceful rhythm, a grounded retreat, and a rare offering in Saskatoon’s most sought-after location. (id:62517)
The Agency Saskatoon
3 Pickerel Street
Greenwater Provincial Park, Saskatchewan
Welcome to lake living in Greenwater Provincial Park. This charming 3 bedroom 1 bathroom cabin makes use of every 864 square foot. Enjoy your morning coffee and soak up the sun on your expansive east facing pressure treated deck. The cozy living room, complete with a wood burning fireplace, makes an ideal spot to unwind and enjoy the warmth an ambiance in the evening. The cabin is equipped with electric baseboard heating, with its own thermostat, ensuring comfort throughout the seasons. The double glazed windows provide excellent insulation and energy efficiency. Recent upgrades include a new pressure system and plumbing giving you piece of mind for years to come. The secluded backyard offers a private retreat, perfect for outdoor activities or simply enjoy the peace and quiet of nature. With the main beach only blocks away, family and friends can enjoy all the perks and amenities of this beautiful provincial park with the rustic charm and modern conveniences of home. Don't miss out on this opportunity to own your slice of paradise, schedule a viewing today! (id:62517)
Century 21 Proven Realty
30 149 Kensington Boulevard
Saskatoon, Saskatchewan
Exceptional Franchise Opportunity in Kensington, Saskatoon For Sale!. Indulge your entrepreneurial spirit with this fantastic opportunity to acquire a renowned franchised pizza store in the bustling neighborhood of Kensington, Saskatoon. This well-established business comes with approximately 6 years remaining on the lease, providing stability and long-term potential for growth. The Franchised Pizza specializes in take-out and delivery of pizza made from the freshest ingredients and top quality chicken wings. The current owner is committed to ensuring a seamless transition and is offering 4 weeks of comprehensive training to the new owner. Additionally, existing staff members are willing to stay on board, further facilitating a smooth handover and maintaining continuity in operations. With its prime location and loyal customer base, this Pizza franchise presents an exciting chance to step into a thriving business and make your mark in Saskatoon vibrant food scene. Don't miss out on this opportunity to become a part of the renowned Pizza franchise business in one of the city's most sought-after neighborhoods. Please note: Do Not Go Direct. Contact your REALTOR® for more information. (id:62517)
Exp Realty
Gader Acreage
Coulee Rm No. 136, Saskatchewan
Just 40 km southeast of Swift Current, with pavement nearly the entire way and only 2.5 km of gravel, you’ll find this beautiful 10-acre property offering peace and tranquility. The 1,066 sq. ft. home is exceptionally clean and features 4 bedrooms, 3 bathrooms, and both an attached and detached garage. A workshop, quonset, and even a potato shed add to the practicality of this acreage, with the outbuildings finished in durable tin and the home’s shingles updated just 5 years ago. The yard is a true retreat with mature trees, apple and chokecherry trees, lilac bushes, rhubarb, and plenty of garden space. The seller notes the well provides great-tasting water with an ample supply. This acreage combines country quiet with functional outbuildings, making it the perfect place to call home. (id:62517)
RE/MAX Of Swift Current
25 Alice Crescent
Dufferin Rm No. 190, Saskatchewan
Discover year-round living at 25 Alice Cres in the Resort Village of North Grove, offering fantastic access to Buffalo Pound Lake! This charming 1406 sq/ft home provides 3 bedrooms and 1 bathroom, blending comfort with desirable lake area amenities. The main floor boasts beautiful hardwood flooring throughout most of the living areas and tile in the 4-piece bathroom with main floor laundry. The heart of the home is the oak kitchen, featuring elegant granite countertops, an island for extra prep space, and a full suite of black appliances. Enjoy ample cabinet space and a pleasant view of the north-facing backyard from the kitchen sink. The main floor hosts two comfortable bedrooms, while a private third bedroom and a versatile bonus area await in the loft. Downstairs, the basement, rebuilt in November 2023 including spray foam insulation, offers a large family room and convenient direct access to the 20x23 heated double attached garage, plus a dedicated 15x12 workshop – perfect for hobbies or extra storage. Other updates: Water heater replaced August 2025 Outdoor living is a dream with a large south-facing front deck, plus another deck and a gravel patio with a firepit in the backyard for entertaining. A large water holding tank for hauled potable water includes water softener equipment and a new water pump installed in 2024. A community water line from the lake is available during summer for yard watering. Enjoy easy access to the nearby boat launch and a boat slip dock area (rented at just $50/year). The community offers a fantastic beach and playground, and a school bus service to Moose Jaw adds to the convenience. This is your opportunity to embrace the Buffalo Pound Lake lifestyle! (id:62517)
Exp Realty
