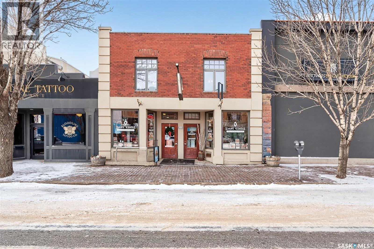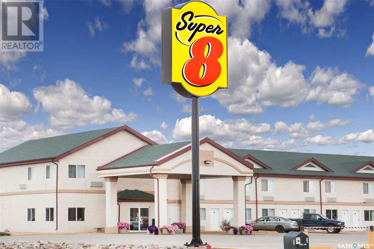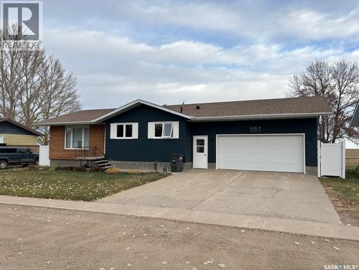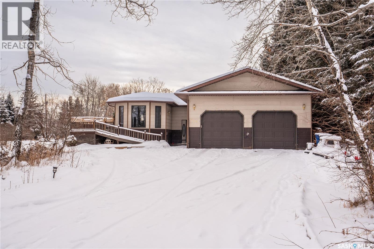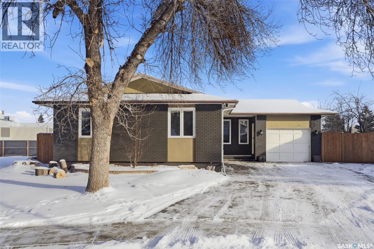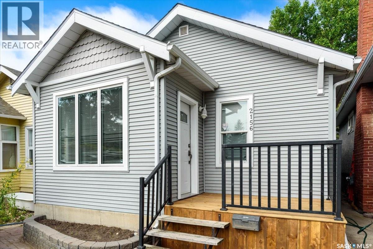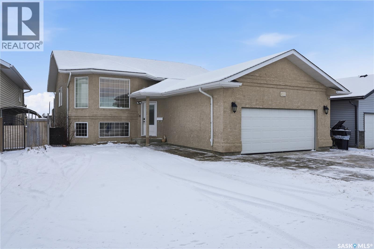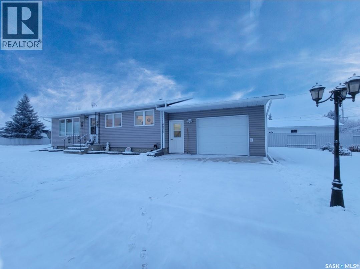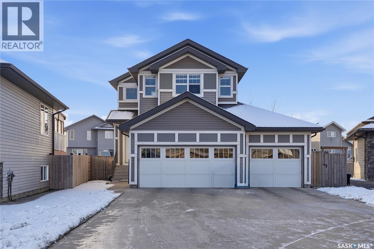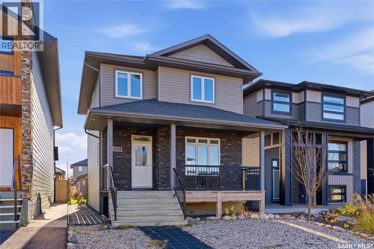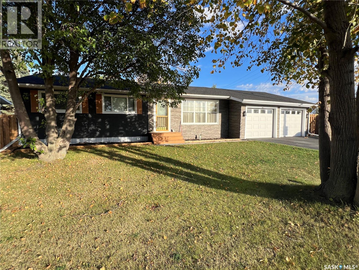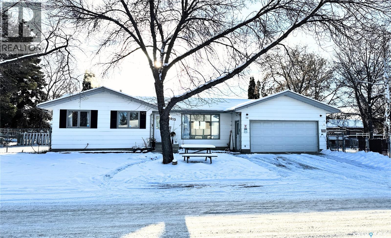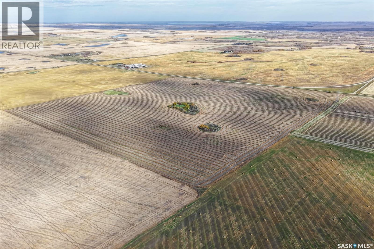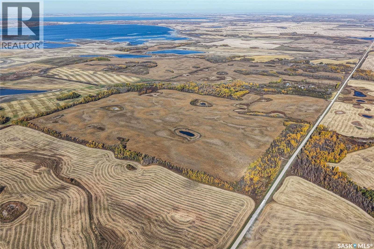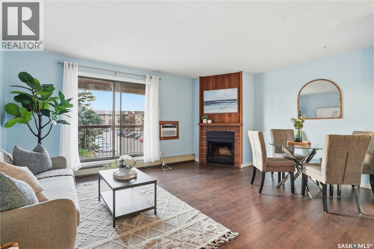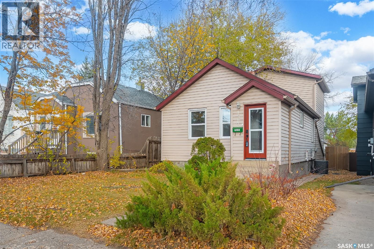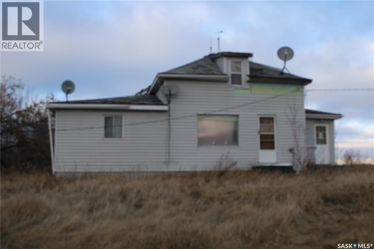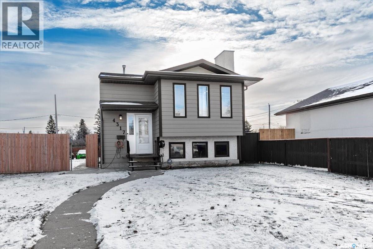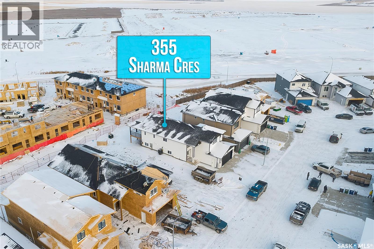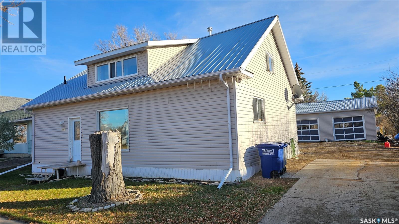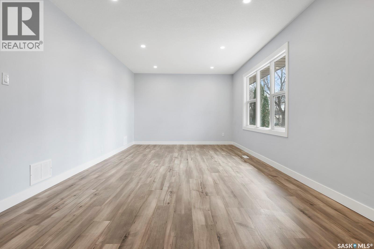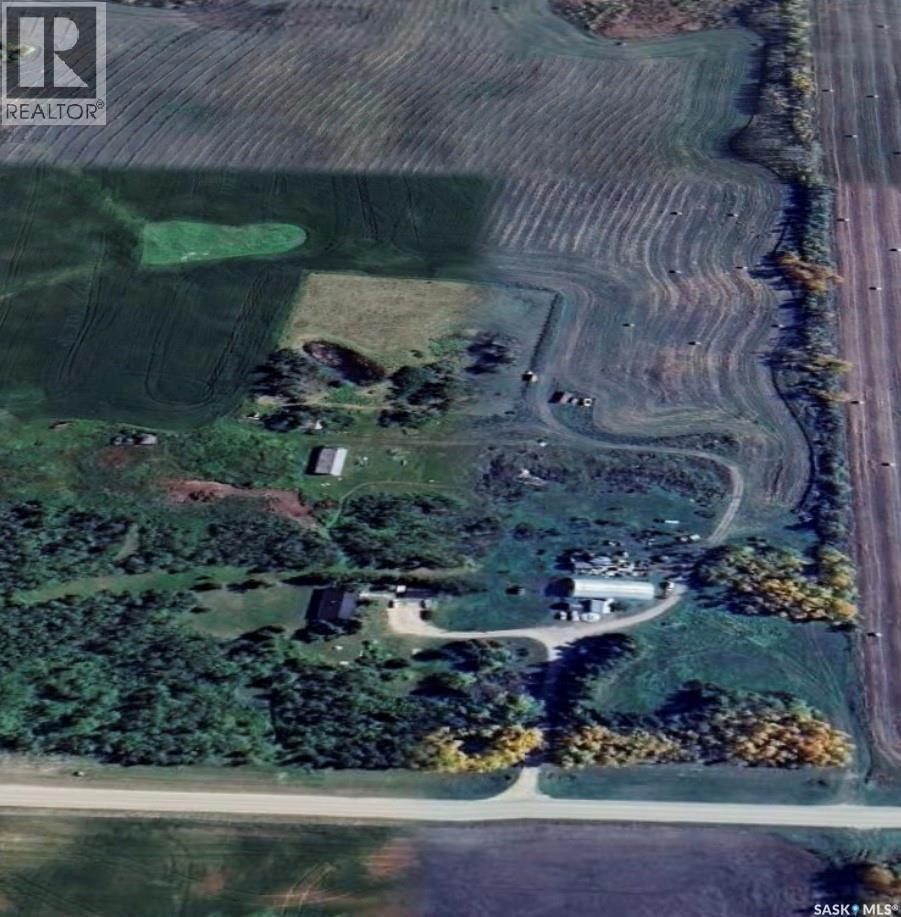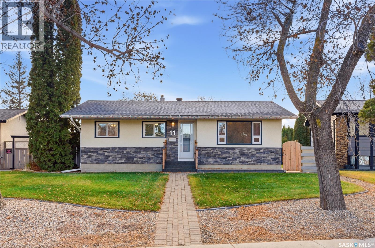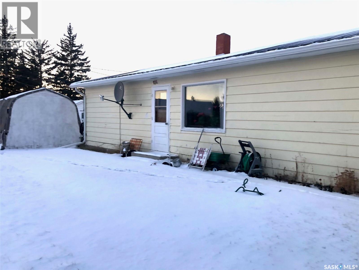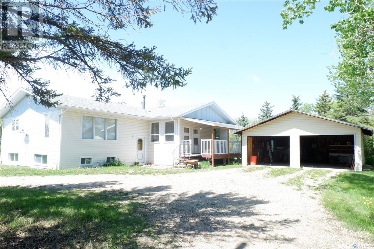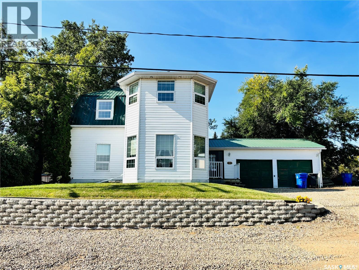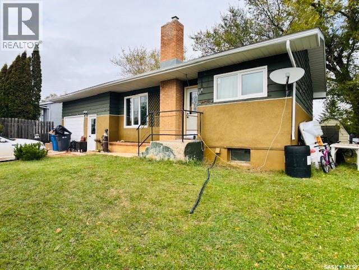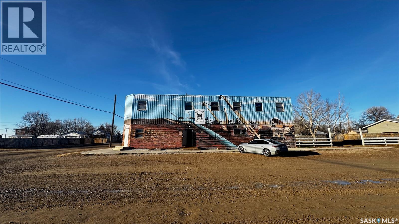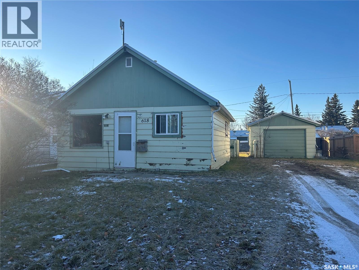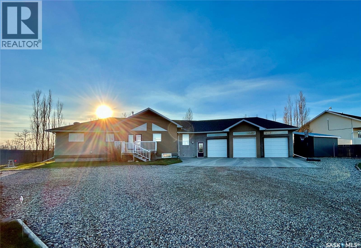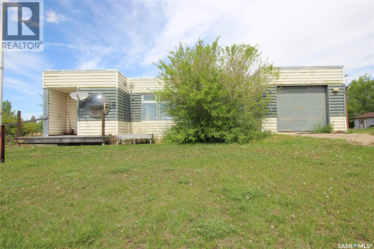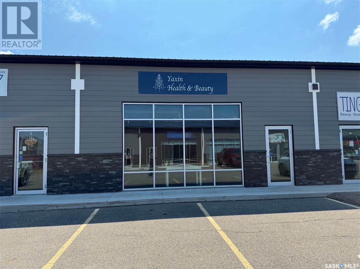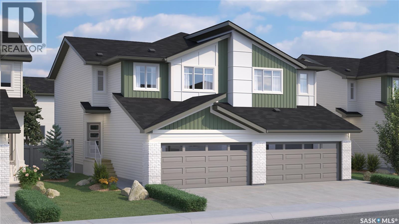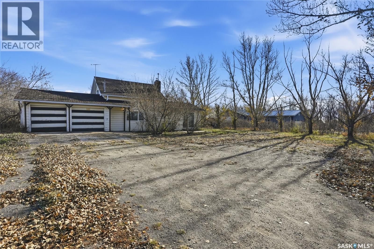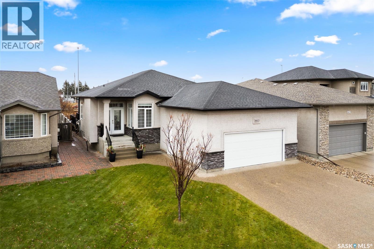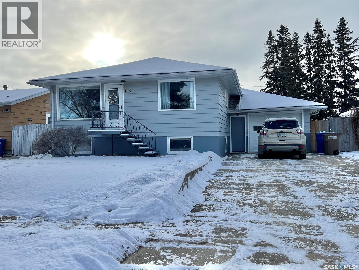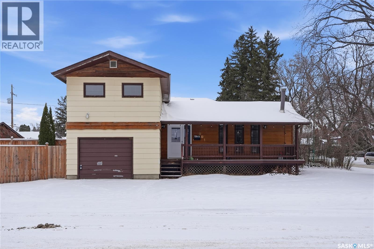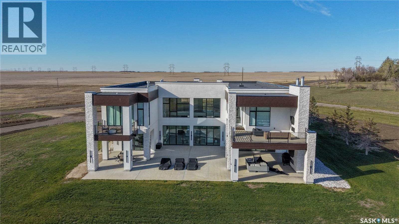Lorri Walters – Saskatoon REALTOR®
- Call or Text: (306) 221-3075
- Email: lorri@royallepage.ca
Description
Details
- Price:
- Type:
- Exterior:
- Garages:
- Bathrooms:
- Basement:
- Year Built:
- Style:
- Roof:
- Bedrooms:
- Frontage:
- Sq. Footage:
162 Leskiw Lane
Saskatoon, Saskatchewan
Welcome to 162 Leskiw Lane, a quality 2024-built bilevel located in Saskatoon’s sought-after Rosewood neighbourhood. This spacious home offers 6 bedrooms and 4 bathrooms, highlighted by a fully developed and thoughtfully designed 2-bedroom legal suite. With its own private entrance, modern kitchen, separate laundry, and bright living area, the suite provides exceptional value as a dependable mortgage helper or an ideal space for extended family. The main level features an open-concept layout with large windows, a stylish kitchen, and comfortable living and dining spaces perfect for everyday living. Four generous bedrooms, including the primary suite with walk-in closet and ensuite, offer ample space for a growing family. Located just minutes from schools, Costco, grocery stores, parks, and all major amenities, this home pairs modern living with unbeatable convenience. An excellent opportunity to own a new build with strong income potential in one of Saskatoon’s most desirable communities. Great Opportunity for Investors and First Time Home Buyers. (id:62517)
RE/MAX Saskatoon
26 Main Street N
Moose Jaw, Saskatchewan
Business and building for sale in the heart of downtown Moose Jaw! Past Times Antique Style Photography and Gifts combines a well-established specialty business with a substantially rebuilt historic building in a prime Main Street location. Originally built in 1912, the property was rebuilt in 2005–2006 after the Joyner’s fire. It was originally two separate buildings and is now a single 3,074 sq ft space with high ceilings. The layout can be converted back into two independent units if desired. The building includes two bathrooms, two furnaces, two newer rooftop air conditioning units installed in summer 2025, three-phase wiring, security cameras, an asphalt rolled roof from 2006, and one rear parking stall. This is a long-running tourist and local attraction located steps from the Tunnels of Moose Jaw and Browns Socialhouse. The seller will provide training to the new buyer in both photography operations and business systems. A rare opportunity to purchase a landmark storefront and a proven business in Moose Jaw’s most visited historic block. (id:62517)
Royal LePage Next Level
508 12th Avenue E
Kindersley, Saskatchewan
Super 8 Hotel located in Kindersley. Very well maintained. Total of 48 rooms including 1 Jacuzzi Suite and 2 Suite Rooms, Meeting Room, Coin Laundry Room. Good location in Busy town. (id:62517)
Boyes Group Realty Inc.
551 1st Street E
Lafleche, Saskatchewan
Incredible Value in Lafleche! This 1,256 sq ft bungalow offers everything you need and more for an unbeatable price. Featuring 4 bedrooms, 2 bathrooms, a spacious kitchen, main floor laundry, and a huge rec room in the fully finished basement, this home is perfect for families, retirees, or anyone seeking space and comfort. Enjoy extras like a sauna, home gym, and a brand-new hot tub on the patio — all with no neighbors behind you and a private backyard. The attached 2-car garage adds convenience, and appliances are included. Solidly built and well-maintained, this home is ready for its next owner. Don't miss out on this rare find in Lafleche — value like this is hard to beat! (id:62517)
Royal LePage Next Level
107 2nd Avenue S
Pierceland, Saskatchewan
Over 3,000 sqft of finished living space in this beautifully maintained three-bedroom home situated on 0.86 acres—right in town but with all the privacy you could want. The main floor offers a well-designed layout with the primary bedroom featuring a spacious ensuite, a dedicated laundry room, and an additional bedroom. The kitchen, dining, and living room are all open concept, creating a bright, inviting space. Large windows throughout the main level bring in tons of natural light and give you views of the mature trees surrounding the property. The fully finished basement adds even more usable space, with a third bedroom, two versatile flex rooms that can be used as an office, hobby space or storage, and a generous family room anchored by a cozy wood-burning stove. Outside, the property truly shines. A large fenced area currently serves as a dog run, but it can easily be repurposed for gardening, kids, or extra outdoor living. There are tons of mature trees on the property creating privacy for you to enjoy your yard. A heated double attached garage completes the package, offering year-round convenience and plenty of room for parking, projects, or gear. (id:62517)
Coldwell Banker Signature
407 Doran Crescent
Saskatoon, Saskatchewan
"The Queens", a 2088 square foot home, Entering the home from the oversized fully insulated garage, you step into the mudroom which is conveniently attached to the walk through pantry with lower cabinets and separate sink. The kitchen features an oversize island with eating ledge, gorgeous backsplash and gleaming quartz countertops. The great room features large windows, and oversize patio doors for an abundance of light. The fireplace is a stunning focal point in the room. The addition of the office/flex area adjacent to the front entrance is a perfect work from home space. Upstairs, the primary bedroom is spacious. The ensuite has an 8' vanity with double sinks with a generous amount of drawers for storage, a 5' custom tiled shower and stand alone tub, and a private water closet. From there, you enter directly into the walk through closet with lots of double rods and shelving for your wardrobe. Exiting the closet, you pass directly into the laundry room equipped with lower cabinets and quartz countertop and sink for easy laundry tasks. 2 additional bedrooms, a 4 piece bath and a central bonus/flex area finish this floor. All Pictures may not be exact representations of the home, to be used for reference purposes only. Errors and omissions excluded. Prices, plans, specifications subject to change without notice. All Edgewater homes are covered under the Saskatchewan New Home Warranty program. PST & GST included with rebate to builder (id:62517)
Realty Executives Saskatoon
19 Barr Place
Saskatoon, Saskatchewan
Welcome to 19 Barr Place – completely renovated 3-bed, 3-bath bungalow on a quiet Fairhaven cul-de-sac backing the park, steps from Fairhaven School. Step inside (smart Ring doorbell + security cameras included) onto luxury vinyl plank flooring throughout the entire main level, including bathrooms. Open-concept living and dining area features fresh paint, new LED lighting, and modern baseboards. The kitchen showcases brand-new high-gloss acrylic cabinets with quartz countertops. New closet doors, heat registers, and vents complete the transformation. Three bedrooms include a primary suite with 2-piece ensuite. The 4-piece main bathroom means no morning lineup. Both bathrooms fully renovated: new vanities, toilets, tub surrounds, mirrors, and whisper-quiet fans. Downstairs via the separate entrance, you'll find a spacious layout with concrete floors throughout the family room, den, and laundry/utility room. Renovated 3-piece bathroom. Foundation work complete – ready for your finishing vision or potential mortgage-helper suite. Outside, brand-new fence provides exceptional privacy on this generous irregular lot backing onto park. Deck with new railings.New Roof Shingles 2025. 2019 furnace and water heater provide peace of mind. Move-in ready main floor + development-ready basement + steps-to-Fairhaven school location. Schedule your showing today! As per the Seller’s direction, all offers will be presented on 12/15/2025 7:00PM. (id:62517)
Exp Realty
St 2156 Queen Street
Regina, Saskatchewan
Welcome to 2156 Queen St., a charming cathedral bungalow. Greeted with 9ft ceilings and an open concept layout, this 2 bedroom bungalow is move in ready with fresh paint and flooring throughout the main floor. The functional kitchen offers plenty of cupboard and counter space, while the updated main floor windows provide natural light. The partially finished basement provides additional space with a 2 piece bath and a rec area perfect for a gym or game room. Outside, enjoy a beautifully designed low maintenance yard with spacious patio and deck, mature trees and a 2010 Built double detached garage with alley access. Ideally located just steps away for Les Sherman Park and close proximity to all the amenities, shops and cafes that 13th Ave has to offer. Quick access to downtown, Lewvan drive and local schools. Shingles on house 2023 (id:62517)
2 Percent Realty Refined Inc.
339 West Hampton Boulevard
Saskatoon, Saskatchewan
Welcome to 339 West Hampton Boulevard — a spacious and inviting 5-bed, 3-bath home offering 1,483 sq. ft. of comfortable living in one of Hampton Village’s most family-friendly areas. Built in 2009, this home features a bright open-concept main floor where the living room flows seamlessly into the dining area and a kitchen with smart appliances and a functional island. All bedrooms are generously sized, and the basement adds excellent extra living space with a large family room perfect for movie nights or games. Outside, you’ll find outstanding parking with a double-attached garage, two driveway spots, and an additional gravel space beside the driveway—ideal for a trailer or extra vehicle. The two-tiered backyard deck with a pergola on the lower level is a great spot to relax or entertain all summer long, and with two parks and four schools nearby, the location is hard to beat. Don’t miss your chance to make this fantastic property yours! Contact your favourite Realtor® and book a showing today! Note: The seller is in the process of removing their items from the garage. It will be clear for the next owner. (id:62517)
Real Broker Sk Ltd.
4920 Express Avenue
Macklin, Saskatchewan
Situated in the welcoming community of Macklin, this home places you close to schools, parks, and local amenities—ideal for families, first-time buyers, or anyone seeking a well-cared-for home at a fantastic value. Welcome to 4920 50th Avenue, a well-maintained 3-bedroom bungalow that showcases true pride of home ownership. Built in 1972, this home has seen several meaningful updates in the last five years, including new shingles, most windows replaced, updated flooring, and a new Bath Fitter tub in the main bathroom. The bright main floor offers a comfortable living room, functional kitchen and dining space, two bedrooms, and the convenience of main-floor laundry. The lower level adds a spacious rec room, an additional bedroom, a 3-piece bath, and great storage. Outside, enjoy a well-kept yard with a garden area, large storage shed, single attached garage, and RV parking pad. Located in the friendly community of Macklin, this move-in-ready home offers comfort, updates, and excellent value. (id:62517)
Century 21 Prairie Elite
211 2nd Street E
Lafleche, Saskatchewan
Bungalow in Lafleche. For an investor this property had a good return when there was a renter. This bungalow has two bedrooms on the main level and a two car heated garage. Lafleche has lots to offer with Health Centre, Pharmacy, three churches, skating rink, curling rink, motel, mini mall with places to lease, restaurants, bar, shoe repair shop, Credit Union, Co-op grocery store, service stations, repair shops, body shop and much more (id:62517)
Royal LePage Next Level
419 Royal Street
Regina, Saskatchewan
Welcome to 419 Royal St. in Regent Park! This semi-duplex offers 3 bedrooms and 2 bathrooms, with an inviting main floor featuring a modern kitchen and upgraded windows. The fully finished basement provides additional living space and a second bathroom, while outside you’ll enjoy a generous yard. With its functional layout, numerous updates, and great outdoor space, this home is perfect for first-time buyers or investors. (id:62517)
Boyes Group Realty Inc.
409 333 Nelson Road
Saskatoon, Saskatchewan
Prime location – 2-bedroom, 2-bath condo with underground parking. Welcome to Platinum Heights, one of the most sought-after condo communities in University Heights. Perfect for investors seeking strong cash flow, first-time buyers, or those looking to downsize! This quiet top-floor unit combines comfort and convenience, featuring 9-ft ceilings, in-floor heating for year-round comfort. The open-concept layout includes 2 spacious bedrooms, 2 full bathrooms, a modern kitchen with granite countertops and ample cabinetry, and a cozy living room with a gas fireplace. Heated underground parking with storage, along with generous visitor parking at the front of the building. Unbeatable location: steps from University Heights shopping district, including banks, restaurants, coffee shops, grocery stores, and the public library. Within walking distance to two high schools—without the congestion at their front doors—and public transit outside provides direct access to the University of Saskatchewan. Close to Willowgrove community garden, scenic parks and walking trails. Residents enjoy excellent amenities, including a fitness room, recreation lounge, and convenient car wash bay. Schedule your showing with your favorite realtor today! (id:62517)
Exp Realty
138 Lehrer Close
Saskatoon, Saskatchewan
Welcome to this beautiful home tucked away on a quiet cul-de-sac in Hampton Village. The main level offers an inviting open-concept layout highlighted by stunning hardwood floors, 9-ft ceilings, and a triple attached garage. The kitchen is equipped with granite countertops, pantry, pot lighting, an island, a double stainless-steel sink, and matching stainless-steel OTR microwave and dishwasher. The spacious living and dining areas are filled with natural light, complemented by a large picture window in the living room. Patio doors off the dining area provide access to the deck. One of the standout features of this home is the bright bonus room over the garage, showcasing plenty of windows. Additional conveniences include main-floor laundry, a walk-in closet and ensuite off the primary bedroom, and granite vanity tops throughout. Home comes complete with central air! (id:62517)
Boyes Group Realty Inc.
567 Kloppenburg Crescent
Saskatoon, Saskatchewan
Check out this fully developed 4-bedroom, 4-bathroom home that offers style, comfort, and functionality throughout. The main floor features an inviting open-concept layout with hardwood flooring that flows seamlessly between the bright living room and the modern kitchen. The kitchen offers ample cabinetry, stainless steel appliances, a large island, and plenty of counter space. Just off the kitchen, the dining area has patio doors leading out to a spacious deck and a fully fenced backyard. A convenient 2-piece bathroom completes the main level. Upstairs, you’ll find three bedrooms, including a generous primary suite with a walk-in closet and a private 4-piece ensuite. The additional bedrooms are perfect for family, guests, or a home office, and share another well-appointed 4-piece bathroom. The fully developed basement offers even more living space with a cozy family room, a fourth bedroom, and yet another full 4-piece bathroom. This home also features a double detached garage and central air conditioning. Located in the desirable Evergreen neighbourhood, you’ll be close to schools, parks, walking paths, and all the amenities this vibrant community has to offer (id:62517)
Boyes Group Realty Inc.
401 Short Street
Esterhazy, Saskatchewan
This property just keeps on getting better & it's quite a package! Available on the market is 401 Short Street in Esterhazy. Here you will find a 960 sq ft home which was fully renovated and move-in ready! A full 2 car attached garage is fully gyproced and insulated with a new overhead NG heater and upper storage shelving. An entrance to the home from the garage is a convenience you can't live without! Updated kitchen cabintry with new fridge, WIFI chef stove & BI microwave range hood fan. This open concept floor plan where the kitchen encompasses the dining and living room areas. You will adore the maximized closet and linen space. Recently renovated full 4 pc bathroom with linen closet. 3 bedrooms on the main floor feature 2 smaller bedrooms and a grand primary bedroom with double closet doors and closet organizer. Complete with custom window coverings and all rooms are sound proofed. This home presents itself well and it is crisp and clean for your comfort. All windows are Peter Kohler PVC windows,Samsung front load washer/dryer. In the livingroom you will be more than cozy with an electric fireplace with mantle. Basement has been entirely gone through, sealing the perimiter with liquid rubber and taping to prevent any possible seepage. Sump pumps have been redone and plumbed to the exterior and the basement floor has been resurfaced with dry core/plywood sheeting. Basement is fully insulated with gyproc.New 100 amp electrical panel has been installed and the home is complete with a spare water heater when it comes time to change it out.Pex water lines have been installed.Furnace was recently updated with digital furnace programming. In the backyard, the Lot is completely fenced with 2 entrance gates and a large gate at the back corner.Propertry features a deck/patio area with privacy panels, trees have been trimmed so your list of things to do is minimal Shingles have been recently changed as well. 2 storage shed come with the sale of the property.It's a beauty! (id:62517)
RE/MAX Revolution Realty
1015 Wyllie Crescent
Prince Albert, Saskatchewan
This well-loved 1,280 sq ft home offers exceptional space, flexibility, and comfort for a variety of lifestyles. The main floor features a welcoming sunken family room with a gas fireplace, three bedrooms, a main bathroom, and a private ensuite off the primary. The living room, dining room, and kitchen create an easy, connected flow ideal for daily living and hosting. The separate-entry basement suite provides even more versatility, including shared laundry, a full kitchen, bathroom, one bedroom, two dens, and generous storage. Whether you need additional living space, room for guests, or an opportunity to rent, this lower level is ready to adapt. Outside, you’ll appreciate the insulated two-car garage, RV parking, and the convenience of being close to Carlton High School and the new Yard Business District. A wonderful opportunity to settle into a home, fully furnished, with plenty of room to grow. (id:62517)
RE/MAX P.a. Realty
Rm373 Aberdeen Land
Aberdeen Rm No. 373, Saskatchewan
This package includes 3 quarters of grain land in the RM of Aberdeen #373. The Seller of this land is a progressive farmer who has taken good care of the land. The land is available to farm in 2026, or a tenant is available if needed at approximately a 3% ROI. The land is predominantly loam and clay loam with soil classifications ranging from G to H. The SAMA stone rating is mostly “slight” or “none to few” and the SAMA topography rating is mostly “level to nearly level” and “gentle slopes”. There is a yard site located on NW-33-37-03-W3 with a 1 storey house and several wood outbuildings. There is good all-season road access to the land. (id:62517)
RE/MAX Saskatoon
Rm400 Three Lakes Land
Three Lakes Rm No. 400, Saskatchewan
This package includes 5 quarters of grain land in the RM of Three Lakes #400. The Seller of this land is a progressive farmer who has taken good care of the land. The land is available to farm in 2026, or a tenant is available if needed at approximately a 3% ROI. The land is predominantly loam and sandy loam with soil classifications ranging from G to O. There is a yard site located on SE-20-41-22-W2 with a 1 storey house, attached garage and several outbuildings including Quonset and shop. There is good all-season road access to the land. (id:62517)
RE/MAX Saskatoon
302 375 Kingsmere Boulevard
Saskatoon, Saskatchewan
Welcome to #302-375 Kingsmere Boulevard in Lakeview, Saskatoon. This top floor corner unit offers modern living in a central location. It’s a great investment for first time buyers, investors, those downsizing or seeking maintenance-free home ownership. Laminate flooring spans throughout the entire home (no dusty carpets here!), along with fresh paint, and neutral finishes. The kitchen includes lots of countertop area for prep, and plenty of cupboard space. The dining area nestles perfectly next to the living area, which has a lovely decorative fireplace hearth and mantle. There’s a “cat proof” sliding screen door to a covered West-facing balcony, which includes a secure exterior storage room (perfect for winter tire storage, bikes, etc.). The unit includes one oversized bedroom, and one full bathroom. Extra space for storage is located in the hallway (potential future space for washer/dryer), along with a linen closet. There is one electrified parking stall conveniently located right at the front doors, plus visitor parking just steps away. The complex is a 7 minute drive from the University of Saskatchewan and is within close proximity to shopping and amenities on 8th Street. The building is situated near bus stops, and is a short walk to Lakeview pond and parks. Condo fees are $379.08/month and include all utilities with the exception of electricity. Shared coin-op/credit card laundry on 2nd floor. This building is pet-friendly (restrictions apply), and offers a recreation centre with exercise equipment, lounge area, foosball table, and an outdoor playground. (id:62517)
Royal LePage Saskatoon Real Estate
1512 7th Avenue N
Saskatoon, Saskatchewan
Welcome to 1512 7th Avenue N – North Park Charm with Modern Style! This beautifully updated 1,217 sq ft home offers a fantastic layout and a long list of upgrades in one of Saskatoon’s most desirable neighbourhoods. Step into the gorgeous new kitchen with a centre island, modern cabinetry, and appliances that are just 1 year old — perfectly designed for cooking and entertaining. Featuring three bedrooms plus a walk-through den on the main floor, this home provides flexible space for family, guests, or a home office. You’ll also appreciate the convenience of main floor laundry and two refreshed bathrooms. Peace-of-mind improvements include all new rented mechanical, newer flooring, and updated windows throughout portions of the home. The backyard offers a huge perk — no neighbours directly behind, as it backs onto the school and open green space. A double detached garage adds secure parking and storage. Virtual tour available. Modern updates, a functional layout, and a prime North Park location — this home is truly a standout and ready for its next owners! Be sure to check out the virtual tour! (id:62517)
Boyes Group Realty Inc.
Rm Of Cana Acreage
Cana Rm No. 214, Saskatchewan
19.98 acres of peace and quiet ,located in the RM of Cana . This unique property which features a mature shelter belt. The main floor has a massive kitchen ,Dining room and living room along with your master bedroom. A roomy 4 piece washroom on the main floor and laundry . Heading upstairs you'll find Two good sized bedrooms . Great location ,only 2 miles of highway 10 ,10 miles to Melville and 14 miles to Yorkton. Evidence of rodents ,NO ACCESS TO THE HOUSE!! (id:62517)
RE/MAX Blue Chip Realty
4317 3rd Avenue N
Regina, Saskatchewan
Welcome to a quiet area featuring a well-maintained 2-bedroom Bi-level on a spacious double lot. The property boasts an oversized, insulated, heated detached double garage (26' x 26') with a 10' ceiling, backing onto green space. Enjoy a private fenced yard in this updated home in Regent Park. This property has 50ft of frontage. The well-lit foyer leads to a bright kitchen/dining area opening to a sunken living room with updated flooring and paint. The main floor includes updated appliances in the kitchen, laundry, and bathroom. Downstairs, discover a large master bedroom and a second bedroom with updated flooring, an updated 4-pc bathroom. Garden doors off the kitchen lead to a large deck with new railings, overlooking a fire pit backyard, 25' x 30' concrete pad. This home, located on a quiet cul-de-sac, is ideal for first-time buyers and is close to schools and parks. Recent updates include shingles, garage doors, underground sprinklers, half bath, kitchen countertops, fence, entertainment area, and slag in the west backyard. Please contact the listing agent for more information or a personal tour. As per the Seller’s direction, all offers will be presented on 12/15/2025 3:00PM. (id:62517)
Realty Executives Diversified Realty
355 Sharma Lane
Saskatoon, Saskatchewan
This stunning brand-new modified bi-level offers 1620 sq ft of stylish and functional space, Located in a desirable and growing neighborhood area of Aspen Ridge, this home offers high-end finishes, smart layout and built-in income potential. Main floor features 3 spacious bedrooms and 2 full washrooms, open concept living ad dining rooms filled with natural light, Quartz counter tops and custom accent walls, All Appliances included ,Central Air Conditioning for year-round comfort, Covered rear deck for outdoor entertaining, Double attached heated garage, plus a legal 2-bedroom basement suite-perfect for generating extra income or extended family living. The perfect blend of style, space and financial flexibility-Call your agent today to discuss. GST & PST is included in the price and rebate will go to builder. Realtor has interest in property .House is fully covered by Progressive New Home Warranty. All the measurements are taken by the Blue prints, Buyers and buyer agents to verify measurements. (id:62517)
Realty One Group Dynamic
406 Centre Street
Cabri, Saskatchewan
Discover the charm of Cabri, a cozy community just 40 minutes from Swift Current, with this one-and-a-half-story home blending charming character with modern updates. Step inside to an open-concept main floor showcasing rustic wood floors, flowing from the entry to the living and dining areas. The dining space features a striking barnwood feature wall and has seamless sightlines to the U-shaped kitchen with ample counter space and oak cupboards. The main floor primary bedroom boasts dual closets framed by a shiplap feature wall, while the four-piece bathroom/laundry room combination wows with a unique vaulted ceiling. Upstairs, is a fantastic feature with a secondary living room area as well as a second bedroom that would be perfect for an older child to have their own space. Outside, you’ll find stone walkways, a built-in fire pit, landscaped flower beds, a partially fenced yard, mature trees, and plenty of green space. The double detached garage is mainly insulated but does not have power running to it. The foundation on this house has experienced some failure, so full disclosure that there may need to be some support required. If you have any questions or would like to see this home for yourself, feel free to call your real estate professional. (id:62517)
Century 21 Accord Realty
2711 Mackay Street
Regina, Saskatchewan
Welcome to 2711 Mackay Street. This adorable home is nestled in the quiet and mature neighborhood of Arnhem Place.Located right across the park and walking distance to Wascana Lake. This home includes a non-regulation basement suite with a separate entrance and shared laundry. Open concept main floor that features living room, kitchen, and small dining nook with tons of natural light. The main floor includes vinyl plank flooring running throughout, stainless steel appliances and a large picture window in the living room. The main floor is complete with two bedrooms and a 4 piece bathroom. The basement includes a good sized living room, kitchen, 2 bedrooms and a 3 piece bathroom, there are a ton of windows which allows for an abundance of natural light. The large backyard features a single detached garage, deck and tons of space for relaxation and entertaining. This home would be perfect for a first time home buyer or investor. (id:62517)
Exp Realty
25 Haultain Crescent
Regina, Saskatchewan
Welcome to 25 Haultain Cres. located in the desirable south end neighbourhood of Hillsdale. This 4 bed, 2 bath fully developed bungalow offers more than 2200 square feet of living space. Easy walking distance to LeBoldus and Campbell high schools, multiple parks, close to elementary schools and all south end amenities. Upgrades and improvements include exterior stucco, shingles, HE furnace, and outdoor patio deck. Open concept main floor features a lovely living room space. Kitchen offers white cabinetry, and a separate dining area with patio doors leading to the patio deck and backyard. Three generous size bedrooms and an updated 4 piece bath with custom cabinets complete the main level. Basement is developed with rec room, games area, additional bedroom/den (room currently used as bedrooms may not meet current legal egress requirements). Laundry/storage/ and utility room complete the lower level. Gorgeous spacious backyard offers a lovely deck with pergola. Excellent spot to enjoy the outdoors in the spring and summer entertaining family and friends. Added bonus is the kids play area - play structure is included, and there is lots of room for a trampoline! Double garage and driveway offer lots of off street parking. This home is a pleasure to show and is waiting for a new family to start making memories of their own! (id:62517)
Boyes Group Realty Inc.
Ogden Farm
Invermay Rm No. 305, Saskatchewan
AN AFFORDABLE HOBBY FARM LOCATED JUST 1 MILE SOUTH OF INVERMAY SK WITHIN THE RM OF INVERMAY NO.305. A fantastic opportunity on farmable land, house and outbuildings for a young farmer to begin their farm operation! Boasting a 1,636 square foot home, a barn, detached garage and 127 farmable acres this mature set up could make for a great start for a young motivated farmer. With quality "G" soil these farmable acres currently produce thick lush alfalfa that can be a great source of added income or provide feed for livestock. The yard site boasts a mature shelterbelt as well as an orchard of various fruit trees. The home originally built in 1982 features a large foyer upon entry with ceramic tile flooring as well as main floor laundry. Also featured is an open concept design with an eat in kitchen that provides a pantry, updated appliances, separate dinning area and a french door overlooking the backyard. Great for a large family this home boasts 6 bedrooms, 2 baths and a full basement open for further development to make your own. The primary bedroom includes a 3 piece en-suite and french door that leads to the beautiful treed back yard. The property is heated with oil and also features a secondary source of heating with a cozy zero clearance wood burning fireplace in the living room. The property also provides adequate quantity and quality of well water with good drinkable water. Some recent upgrades include the metal roof which shall last for decades! The yard site includes well maintained trails that lead to the garden, orchard, and large barn that currently is used for chickens. Some cleanup is required throughout the barn and yard site itself but the Seller can reflect an adjustment in the price for an "AS IS" purchase including all items. Call for more information or to schedule a viewing. (id:62517)
RE/MAX Bridge City Realty
11 Walker Crescent
Saskatoon, Saskatchewan
Pride of ownership in this move in fully finished 919 sqft bungalow on quiet crescent in Westview Heights. Comes with 3 + 1 bedrooms and 1 + 1 bathroom. Plenty of updates over the years, a few to mention a/c Aug 2021, interior doors on main Aug 2020, back-alley fence 2021, front stone Sept 2020, maintenance free front steps June 2025, 2 front bedroom windows, front and side screen doors Aug 2020 and eave/gutter guard last couple of years. Great floor plan living room with hardwood floors, nice size dining area and kitchen with view of back yard. Kitchen has plenty of cabinetry with all appliances. With 3 sizable bedrooms on the main and 4pce bathroom. There is a side entry to the basement that is all developed. Large family/games room to enjoy. There is a 4th bedroom and 3pce bathroom. Laundry has plenty of room for storage. Gorgeous landscaped large lot with deck, fenced, shed and double detached garage. This one is waiting for you to call home. (id:62517)
Realty Executives Saskatoon
409 Sullivan Street
Stoughton, Saskatchewan
Affordable starter or revenue home! This two bedroom ,one and three quarter story house in Stoughton features a huge living room, a great, farm style kitchen, main floor den, with laundry facilities, and four piece bath. Upstairs, you'll find two good sized bedrooms . The basement is unfinished. Newer mid-efficient furnace (2021), and the west side of the roof was re-shingled in 2024. Nicely treed yard, with a single garage , currently being used for storage. Measurements TBV by Buyer. Come see this one today! (id:62517)
Century 21 Dome Realty Inc.
441 1st Avenue Se
Sturgis, Saskatchewan
WELCOME TO 441 1ST AVENUE SE IN STURGIS SK... A superb location!... and a cozy 3 bedroom home on a massive double lot situated along the main highway through the friendly Town of Sturgis. This move in ready 912 square foot home can be an excellent opportunity for an affordable home in todays market place! It can also simply be a great future investment property. This solid home has undergone some recent renovations over the years that include metal roof, full 4 piece bath reno, flooring throughout, painted interior, and updated kitchen with backsplash. An overall very functional and cozy interior! The partial basement provides added storage space and the mechanical room that houses the mid high efficiency furnace, gas water heater, and adequate 100 Amp electrical panel box. The partially fenced backyard provides an incredible amount of space that boasts garden and lawn area, storage sheds, portable garage and carport. The shed measuring 14 x 14 has power to it making for a great workshop! The second smaller shed 8 x 10 also has power and both are accessible from the back alley including back alley access to the carport measuring 12 x 24. The property is located close to the Sturgis Scholl - K-12 and all other amenities in walking distance. The Town of Sturgis also now boasts a brand new Co-op grocery store. One must view to appreciate the value within. Call for more information or to schedule a viewing. (id:62517)
RE/MAX Bridge City Realty
Feicht Acreage
Lake Of The Rivers Rm No. 72, Saskatchewan
Located in the RM of Lake of the Rivers a short distance of only 3km southeast of Assiniboia. Over 4 acres on a well treed private parcel. The Home features 3 bedrooms, dining room with a wood burning fire place, large living room and main floor laundry. The basement features large windows. Heating is supplied by a natural gas forced air furnace complete with central air conditioning. The exterior is upgraded with newer vinyl siding, asphalt shingles and a new cover on the existing deck. Outside you will find a double detached garage and a workshop that features its own electrical panel and wood burning stove, as well you will find sheds for your storage needs. (id:62517)
Century 21 Insight Realty Ltd.
520 1st Street
North Portal, Saskatchewan
Nestled in the cozy community of North Portal, this over 1300 square foot home has everything you need! Entering the home in the spacious foyer, there’s room for everyone and everything. Once inside the combined living and family room with gas fireplace you’ll notice the high ceilings and large windows that flood the room with light. Continuing through the main floor is the dining room and kitchen both with multiple upgrades like appliances, lighting and paint. The main floor bathroom has also been fully renovated with a glass shower, tile work and cabinetry. Finishing up the main floor is a comfortably sized bedroom and convenient main floor laundry and back mud room. Heading upstairs you’ll find a great office space, generously sized master bedroom retreat, another very large third bedroom and a second full bathroom. The property sits on 5 lots allowing you so much room to enjoy your attached double car garage, large back deck and whatever else you choose to add to your property. Call today to book your private tour of this amazing home! (id:62517)
RE/MAX Blue Chip Realty - Estevan
311 Sharma Crescent
Saskatoon, Saskatchewan
Brand new 1694 sqft two storey home is Aspen Ridge with double attached 20'x26' garage and legal basement suite. Open and bright main floor with quartz counter tops, high-end finishes, and warm tones. Spacious primary bedroom with walk in closet, bright ensuite with walk in shower, and two sink vanity. Two additional bedrooms, bonus rooom, and laundry room are also conveniently located upstairs. Appliances and 12'x12' deck are included. GST and PST included in purchase price with rebates to be assigned to builder. SSI rebate can be assigned to buyer. Saskatchewan New Home Warranty included. (id:62517)
RE/MAX Saskatoon
112 Fraser Avenue
Oxbow, Saskatchewan
Welcome to 112 Fraser Ave, located in the quiet and family-friendly town of Oxbow. This well-maintained 3-bedroom, 1-bath bungalow features a functional layout, thoughtful upgrades, and a versatile converted garage which adds in bonus living space that can be used as a rec room, home office or gym. This 748 square foot home has a spacious main floor with a large open concept living and dining area making it ideal for entertaining. With numerous upgrades like kitchen cabinetry, lighting, dishwasher, water heater, softener and reverse osmosis, along with newer windows, doors and appliances, this home is ready for you to move in and enjoy. The large backyard with covered patio is great for year-round enjoyment. Completing the outdoor space is a large green area with plenty of room for gardening, pets or a play area. Don’t miss your chance to own this affordable and move-in-ready home with room to grow. Schedule your showing today! (id:62517)
RE/MAX Blue Chip Realty - Estevan
200 Washington Avenue
Hanley, Saskatchewan
Just 45 minutes from Saskatoon, this exceptional 6000 sq ft, two-storey commercial property in the Town of Hanley offers a rare opportunity to acquire the building, land and a fully operational restaurant-bar business with diverse revenue streams and strong community roots. The main floor features the only Canadian-style restaurant bar in Hanley, equipped with a restaurant liquor permit (minors allowed 11 a.m.–10 p.m.), off-sale liquor permit, tobacco permit, 6 VLTs, 1 ATM, pool table, kickboxing machine, and jukebox, with seating capacity for 100 guests plus an inviting covered outdoor patio. A spacious 18' × 12' walk-in cooler, fully outfitted commercial kitchen, and a 20' × 24' single attached rear garage add to operational efficiency for the owner or manager. The second floor provides extensive accommodation, including one guest suite with kitchen and private bath, five guest rooms with individual sinks, two shared bathrooms with shower stalls, and a storage room. The opposite side of the upper level features an owner’s suite, an office, and a versatile flex room suitable as an additional office, guest room, or manager’s room. The building is heated by a natural-gas floor-model furnace with forced air and cooled by wall A/C units in select areas. Hanley draws steady traffic with amenities such as a hockey rink, golf course, nearby horse racing, and a regional high school, while the business benefits from loyal patrons, including local residents, sports fans, and families from provincial football and youth hockey leagues. The current owner actively supports local sports and is willing to stay for training, making this a smooth transition for the next operator of this thriving multifaceted establishment. (id:62517)
L&t Realty Ltd.
618 98th Avenue
Tisdale, Saskatchewan
Welcome to 618 98th Ave, Tisdale. A great opportunity for first-time home buyers, downsizers, or investors looking for an excellent rental property. This cozy and well-kept home features two comfortable bedrooms, offering practical living space with plenty of potential. Outside, you’ll find a detached single-car garage, perfect for secure parking or additional storage. The property sits in a convenient location within Tisdale, providing easy access to nearby amenities, schools, and local services. Whether you’re entering the market or expanding your rental portfolio, this affordable home is ready to meet your needs. (id:62517)
Royal LePage Renaud Realty
24 Pape Drive
Humboldt Rm No. 370, Saskatchewan
Discover lakeside living at its finest with this beautiful 1,610 sq. ft. bungalow offering comfort, style, and year-round luxury. Impeccably maintained and thoughtfully upgraded, this home is perfect for families, retirees, or anyone dreaming of peaceful waterfront living. Wake up to tranquil water views, sip morning coffee on the lakeshore, and embrace the peaceful beauty of Humboldt Lake. The main floor boasts 2 spacious bedrooms, 3 modern bathrooms, main floor laundry as well as a gorgeous newly renovated kitchen complete with in-floor heat, modern finishes, crisp quartz countertops and a stunning oversized island-making it the hub of the home, and the perfect place for entertaining. The open concept living room offers built in speakers, a grand wood burning fireplace, as well as gorgeous panoramic views and plenty of natural sunlight. The fully finished basement includes two cozy bedrooms, an exceptionally large 4-pc bathroom, ample storage and a grand family room perfect for hanging out after a beautiful day on the water. Additional features include an attached, heated 3 car garage with built in speakers providing a dream setup for vehicles, hobbies or extra storage, as well as a bonus "Man Shed"/Hangout Haven, being the perfect spot to unwind, watch the game, or chill with friends. Outside, the beautifully maintained grass, mature greenery, and lake views make it feel like your own private retreat. This property has it all, book your showing today and experience the beauty of Humboldt Lake for yourself! (id:62517)
Exp Realty
303 1st Avenue W
Climax, Saskatchewan
Fascinating property available in the community of Climax. This distinctive property has an interesting past and a bright future. Formerly the RCMP Office for the community, this building has been converted to living space. Originally designed as a relocatable office, the building is unique as individual prebuilt pods. The entryway with its distinctive “bubble window” adds a creative style and opens to the large living room. A private bedroom, with large windows is attached at the back of this space. A kitchen was made up at the front of the building and a large 3pc bath and laundry room with storage, follows down the hall. There are two former jail cells that have been born again into two bedrooms, and the office space is set with a built in desk. The attached single garage has a large storage room attached (10’x12’10”). The building is set up on a modest crawl space and heated with two separate natural gas furnaces. The space is designed to have a natural gas hot water heater (no hot water heater is currently working) and has central air plumbed to the furnace. The location of the property is high profile directly on Highway #13 as you come into town and consists of 0.48 acres of land. Designed with paved driveways there is a large, paved parking pad with electrical outlets for winter parking (camper trailer not included) . The central air conditioning unit is encased in a chain-link fence that would make a dandy dog run. Building is being sold “AS IS, WHERE IS” including contents. (id:62517)
Access Real Estate Inc.
15 1121 Boucher Avenue
Warman, Saskatchewan
Welcome to the South of Warman Bussiness Park, a great place to start your bussiness and investment at low cost. M1 zone with plenty parking spots. Fully finished and ready to go for the next owner. Dont't miss this opportunity! (id:62517)
Royal LePage Saskatoon Real Estate
120 Reddekopp Crescent
Warman, Saskatchewan
Welcome to Rohit Homes in Warman, a true functional masterpiece! Our DAKOTA model offers 1,412 sqft of luxury living. This brilliant design offers a very practical kitchen layout, complete with quartz countertops, a great living room, perfect for entertaining and a 2-piece powder room. On the 2nd floor you will find 3 spacious bedrooms with a walk-in closet off of the primary bedroom, 2 full bathrooms, second floor laundry room with extra storage, bonus room/flex room, and oversized windows giving the home an abundance of natural light. This property features a front double attached garage (19x22), fully landscaped front yard and a double concrete driveway. There are NO CONDO FEES! This gorgeous semi-detached home truly has it all, quality, style and a flawless design! Over 30 years experience building award-winning homes, you won't want to miss your opportunity to get in early. The colour palette for this home will be: Coastal Villa. Please take a look at our virtual tour! Floor plans are available on request! *GST and PST included in purchase price. *Fence and finished basement are not included*. Pictures may not be exact representations of the unit, used for reference purposes only. For more information, the Rohit showhomes are located at 322 Schmeiser Bend or 226 Myles Heidt Lane and open Mon-Thurs 3-8pm & Sat-Sunday 12-5pm. (id:62517)
Realty Executives Saskatoon
4 St. Peter Street
South Qu'appelle Rm No. 157, Saskatchewan
POTENTIAL! This property has so much potential and space to create an amazing family retreat. With nearly .84 acres of land, you can easily add a shop, park your RV, or even add a pool to create a backyard oasis! The home has been empty for several months and has faced years of neglect unfortunately. With 3 bathrooms, including one on the upper loft level, and plenty of living space this house needs a buyer with vision and a great work ethic to bring it back to life and reconfigure the space. The double attached garage is huge and the bonus detached garage could also be brought back to life with a new roof. There is also a shed and partially fenced area. The land behind the home is largely untouched and the potential here is limitless! If you are looking for a great opportunity to become a home owner and bring your design ideas to life, please reach out to a Real Estate Professional today to schedule your private showing. (id:62517)
RE/MAX Crown Real Estate
15 365 Angus Street
Regina, Saskatchewan
Why rent when you can own? This charming third/top-floor condo at 15-365 Angus Street is the perfect place to call home or a smart addition to your investment portfolio. The building is clean and well cared for, and this unit has been lovingly maintained over the years. Step inside and enjoy a bright open-concept layout with laminate flooring that flows throughout. The kitchen offers plenty of space, a handy pantry, and a fridge that’s only a year old. The living room opens to your private balcony where you can sip your morning coffee surrounded by mature trees that add peace and privacy. The spacious bedroom and four-piece bathroom provide comfort, and you’ll love the convenience of having your own in-suite laundry. An electrified parking stall is also included for your convenience. The location couldn’t be better: easy access to Albert Street and Avonhurst Drive, plus close to Canadian Tire, Staples, grocery stores, restaurants, and so much more. Whether you’re a first-time buyer or an investor, this condo checks all the boxes. Call your local REALTOR® today to book a showing and see for yourself! (id:62517)
Boyes Group Realty Inc.
4613 Hames Crescent
Regina, Saskatchewan
Built in 2011 on one of Harbour Landing’s original crescents, this executive bungalow offers 1,700 sq. ft. on the main floor & over 3,400 sq. ft. of finished living space, including 6 bedrooms & 3 bathrooms. Designed for elegance and practicality, it suits families, multi-generational living, or those needing work-from-home flexibility. A spacious tiled foyer with 10' ceilings and built-in surround sound leads to a bright front office/bedroom with fireplace, large windows, a sink, ideal for a studio or salon. A 2nd bedroom and full bath sit privately down the hall. The main-floor laundry room offers ample storage & access to the double attached garage. Hardwood and ceramic tile span the main living areas. The open-concept kitchen, dining, and living room form the heart of the home, featuring quartz countertops, a large island, extensive cabinetry, a corner pantry & stainless steel appliances with a gas stove. The dining area opens to the backyard, while the living room includes a stone-surround gas fireplace. The primary suite provides a peaceful retreat with an electric fireplace, Smart TV, walk-in closet & a luxurious ensuite with double sinks, jetted tub & walk-in shower. The private, low-maintenance backyard has no rear neighbours and includes four composite decks, hot tub, raised perennial beds with drip irrigation & a garden shed. The lower level offers 8-ft ceilings, large windows, laminate flooring & an open layout with a library/games area, family room with projection screen, and a well-equipped wet bar with full fridge/freezer. Three generous bedrooms—two with walk-in closets—& a full bath with double sinks complete the space. Built on thirty-one 12" diameter piles, the home provides exceptional stability, along with an owned on-demand water heater, new Hi Efficient furnace, water filtration & softening systems, underground sprinklers, & drip irrigation. This home delivers space, privacy, & versatility in one of Harbour Landing’s most desirable locations. (id:62517)
Royal LePage Next Level
Coldwell Banker Local Realty
105 Bemister Avenue W
Melfort, Saskatchewan
Terrific location for this affordable entry level home! Approx 1040 sq ft bungalow with attached single garage. Yard is fenced, there is a shed, patio and garden space. There are three bedrooms on main floor, one in the basement. One bath on main and one bathroom in the basement. Some flooring on main was replaced but not in kitchen area where it is showing wear. The basement had raised wood flooring which was recently replaced (pictures available) Previous owner many years ago had experience water from an exterior tap, but this owner had no issue. Replaced for cosmetic reasons, but no further finishing will be done. The seller applied a precautionary corrugated material under the wood floor, sample box is available. There was years ago a suite in the basement they were told. Fridge, stove, dishwasher, washer and dryer plus older freezer, desk and some shelving in garage will remain. There is some flooring remnants that will be left with home. Some maintenance had been deferred due to health issues, so selling as is. Buyer may inspect to their satisfaction. Ask for disclosures if desired. Priced for a quick sale. Possession can be soon or later, seller can accommodate either. (id:62517)
Royal LePage Hodgins Realty
901 6th Street E
Saskatoon, Saskatchewan
Location, location, here is a great little house in Haultain that is close to almost everything! Centrally located in the city, it is walking distance to groceries, restaurants, shopping malls, clinics and close to freeways, schools, U of S and parks. This house has been renovated to have a modern looking kitchen with black concrete counter tops, white quarts island top with breakfast bar and undermount sink and pendant lights, updated cabinets, stainless steel appliances, gas range, direct vent hood fan, subway tile backsplash, floating shelves with accent lighting and recessed lighting. The front foyer has a ceramic tiled floor, coat closet and updated insulated door. The living room has an accent wall with a recessed section and TV mount hardware for your TV, a recessed shelf below for your electronic sound system, etc and cozy electric fireplace below to make movie nights extra special. The back porch has the laundry room in it with stacked washer and dryer included, power panel box, and access to the back yard, the attached garage and the basement, which is undeveloped. The upstairs has 2 bedrooms with carpet flooring, one with a walk-in closet, the other with single closet space. The fully renovated 4 piece bath has glass tile surrounding the tub with rain down shower head, granite vanity, new cabinet, floating shelves and the best part is the heated granite tile floor! This house had all the renos done in 2014 including new paint, new shingles in 2018, nest thermostat, has Hi Efficient furnace and water heater, a/c, newer light fixtures and plumbing fixtures, fully fenced back yard, storage shed included, covered front deck, nice front yard with healthy trees, lots of room in the back yard for another garage should you feel the need. This is a great house in a fantastic area and really attractive price, its sure to sell quick so don't delay...call today! (id:62517)
Century 21 Fusion
Regina View Acreage
Sherwood Rm No. 159, Saskatchewan
This unique property gives you luxury living w/o being surrounded by neighbours all while being just 2km from Regina City limits. This custom built 2 storey has over 11,000sqft of finished living space on 10 acres. Each room has been beautifully curated and you will find tiled floors and stunning features throughout.. Ricks Custom Cabinets provided luxury cabinetry and a kitchen with dual islands, quartz countertops, and Thermador appliances. You also have the addition of a butler’s pantry and a dedicated coffee station. The dining room has sliding patio doors out to the covered patio with a gas fireplace. The living room opens up the second floor and has a gas fireplace with a floor to ceiling stone surround. This home has two primary bedrooms with one on the main floor and one on the second floor. The main floor primary has direct access to a covered patio while the upper primary has direct access to a covered balcony. Both walk-in closets and ensuites will leave you speechless from dual islands to TVs built into the mirror, and large tiled showers. There are 3 additional beds which all have their own ensuites and a total of 8 baths throughout the home. On the 2nd floor is a gym with rubber flooring, a wall of mirrors, and balcony for you to soak in the summer sun. There is also an additional balcony with a SE facing balcony. The basement is the place where your friends and family will be clambering to hang out. There is a wet bar and wine room but also a theatre room that seats 14 with it’s own snack bar. Laundry is on the main floor and it has handy pull out drying racks. There is a heated 3 car garage as well as a heated single garage. Plus good water from the well and a septic field. Some additional features of this home include: 8ft doors throughout, built on piles, window treatments (bedrooms), 2 beverage stations, Control4 audio system, security cameras, solid oak staircase, a back up generator, fruit tress and have been planted. (id:62517)
RE/MAX Crown Real Estate
2441 6th Avenue E
Prince Albert, Saskatchewan
Prime building lot on one of the busiest streets in the City! Currently zoned R3. Close to the new recreation development. Buyer to confirm use with City of Prince Albert. Huge 2 1/2 lots with frontage of over 90'. Lot sold As Is with Buyer to do their own due diligence. Call today for more information on this rare opportunity. (id:62517)
Century 21 Fusion


