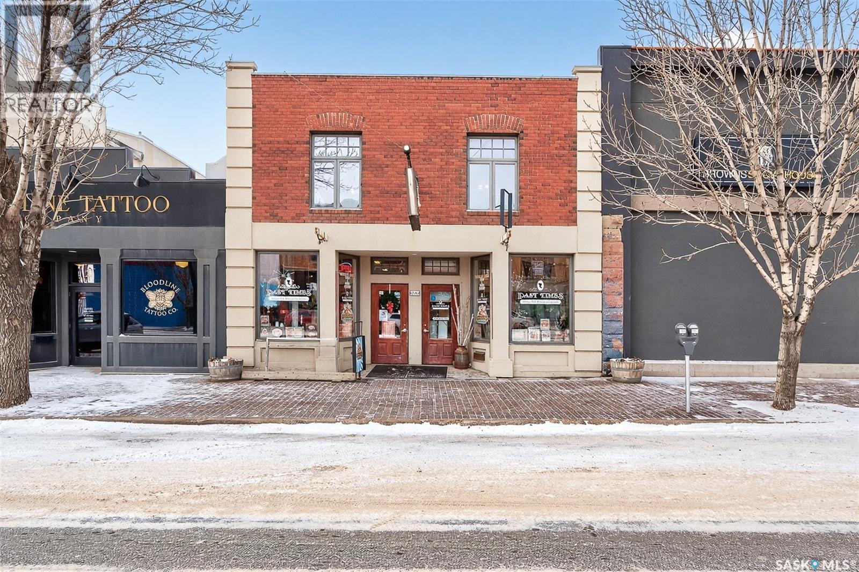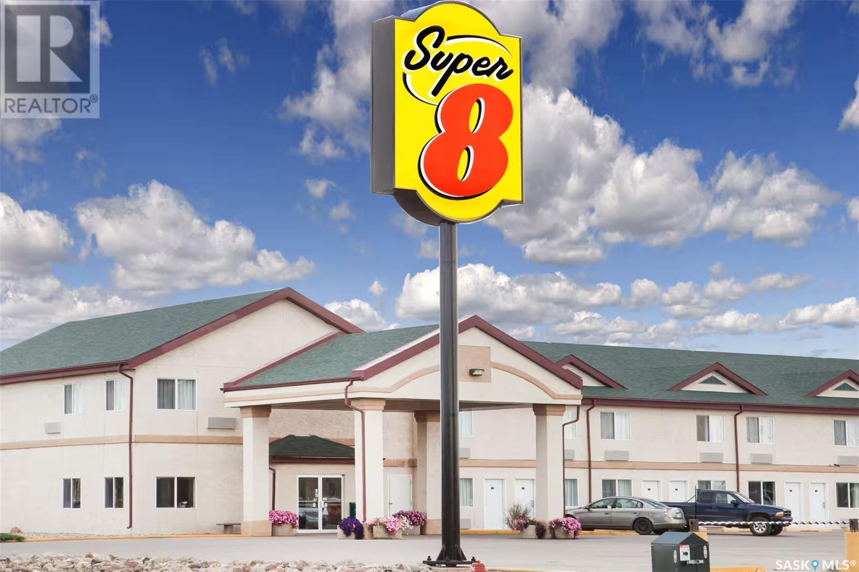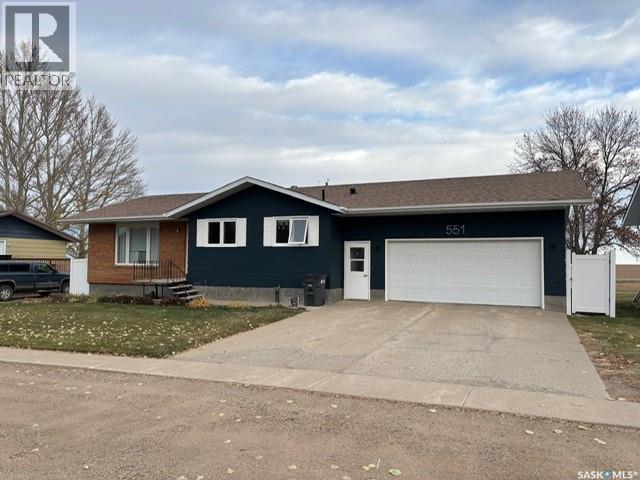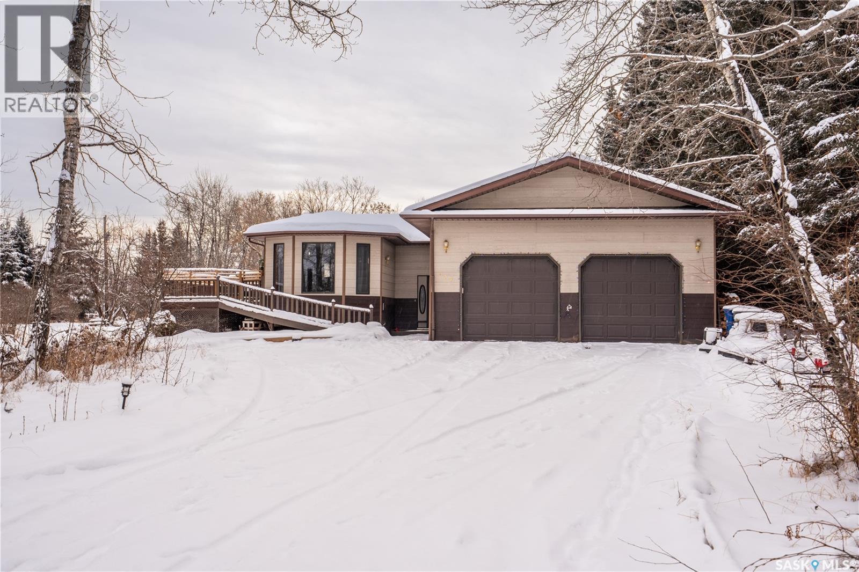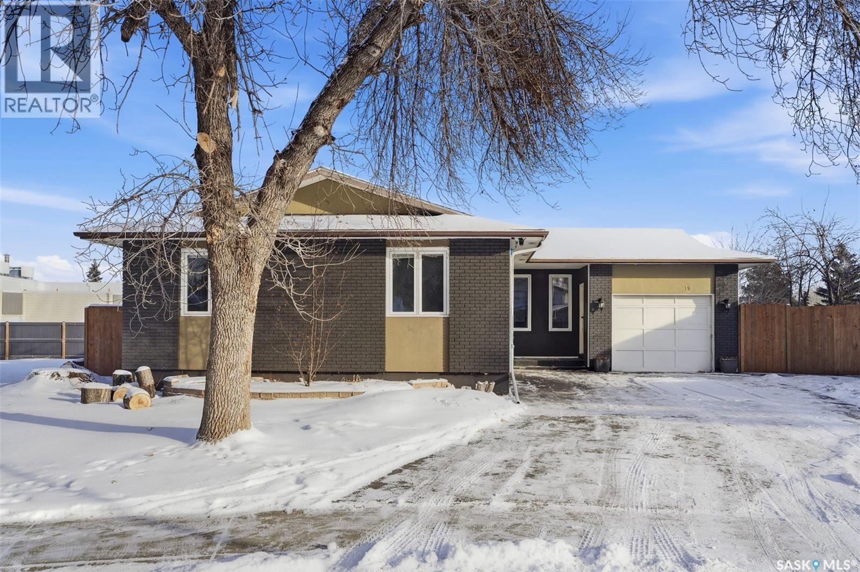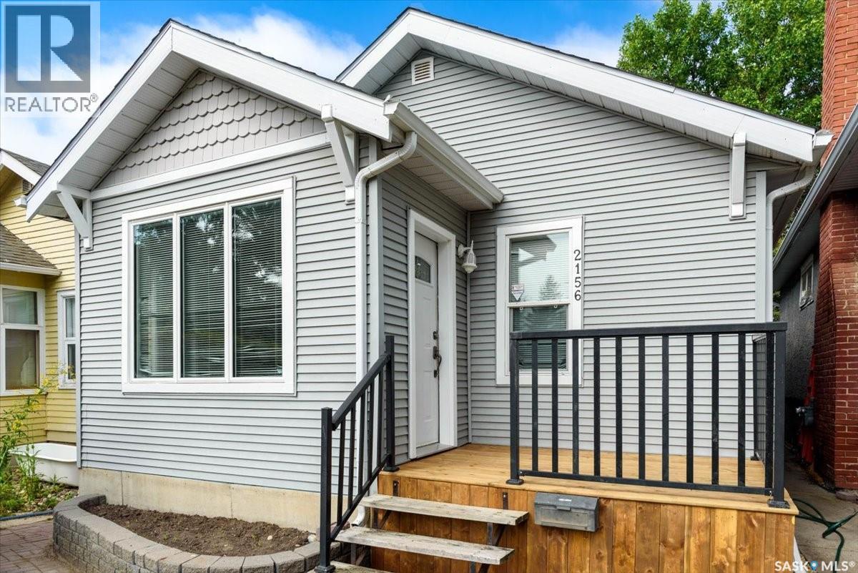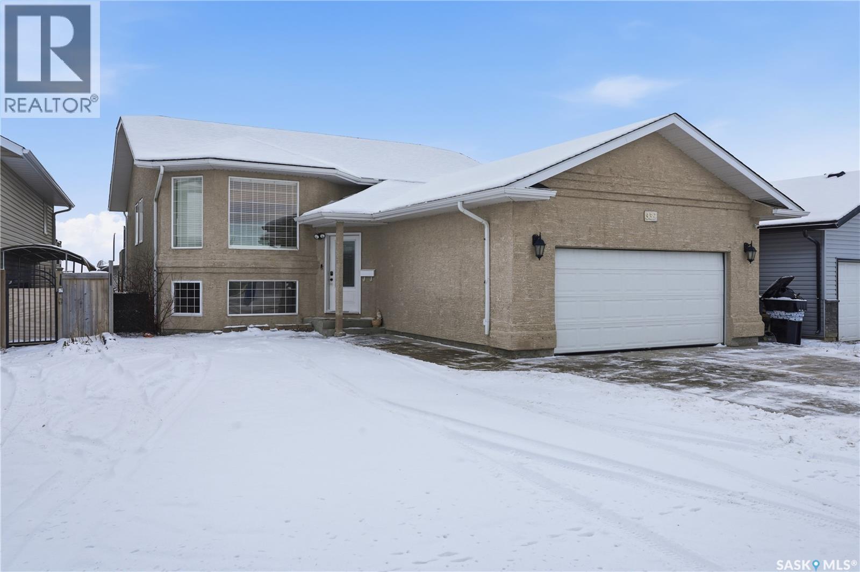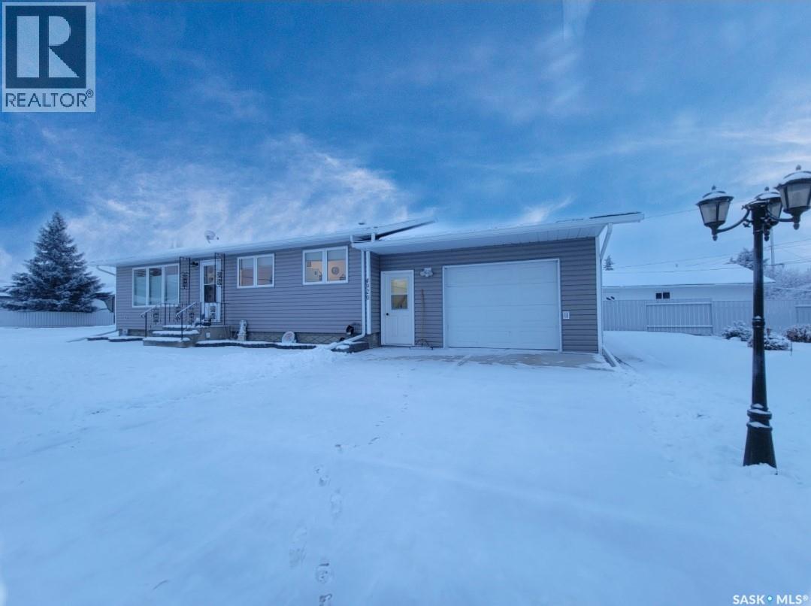Lorri Walters – Saskatoon REALTOR®
- Call or Text: (306) 221-3075
- Email: lorri@royallepage.ca
Description
Details
- Price:
- Type:
- Exterior:
- Garages:
- Bathrooms:
- Basement:
- Year Built:
- Style:
- Roof:
- Bedrooms:
- Frontage:
- Sq. Footage:
162 Leskiw Lane
Saskatoon, Saskatchewan
Welcome to 162 Leskiw Lane, a quality 2024-built bilevel located in Saskatoon’s sought-after Rosewood neighbourhood. This spacious home offers 6 bedrooms and 4 bathrooms, highlighted by a fully developed and thoughtfully designed 2-bedroom legal suite. With its own private entrance, modern kitchen, separate laundry, and bright living area, the suite provides exceptional value as a dependable mortgage helper or an ideal space for extended family. The main level features an open-concept layout with large windows, a stylish kitchen, and comfortable living and dining spaces perfect for everyday living. Four generous bedrooms, including the primary suite with walk-in closet and ensuite, offer ample space for a growing family. Located just minutes from schools, Costco, grocery stores, parks, and all major amenities, this home pairs modern living with unbeatable convenience. An excellent opportunity to own a new build with strong income potential in one of Saskatoon’s most desirable communities. Great Opportunity for Investors and First Time Home Buyers. (id:62517)
RE/MAX Saskatoon
26 Main Street N
Moose Jaw, Saskatchewan
Business and building for sale in the heart of downtown Moose Jaw! Past Times Antique Style Photography and Gifts combines a well-established specialty business with a substantially rebuilt historic building in a prime Main Street location. Originally built in 1912, the property was rebuilt in 2005–2006 after the Joyner’s fire. It was originally two separate buildings and is now a single 3,074 sq ft space with high ceilings. The layout can be converted back into two independent units if desired. The building includes two bathrooms, two furnaces, two newer rooftop air conditioning units installed in summer 2025, three-phase wiring, security cameras, an asphalt rolled roof from 2006, and one rear parking stall. This is a long-running tourist and local attraction located steps from the Tunnels of Moose Jaw and Browns Socialhouse. The seller will provide training to the new buyer in both photography operations and business systems. A rare opportunity to purchase a landmark storefront and a proven business in Moose Jaw’s most visited historic block. (id:62517)
Royal LePage Next Level
508 12th Avenue E
Kindersley, Saskatchewan
Super 8 Hotel located in Kindersley. Very well maintained. Total of 48 rooms including 1 Jacuzzi Suite and 2 Suite Rooms, Meeting Room, Coin Laundry Room. Good location in Busy town. (id:62517)
Boyes Group Realty Inc.
551 1st Street E
Lafleche, Saskatchewan
Incredible Value in Lafleche! This 1,256 sq ft bungalow offers everything you need and more for an unbeatable price. Featuring 4 bedrooms, 2 bathrooms, a spacious kitchen, main floor laundry, and a huge rec room in the fully finished basement, this home is perfect for families, retirees, or anyone seeking space and comfort. Enjoy extras like a sauna, home gym, and a brand-new hot tub on the patio — all with no neighbors behind you and a private backyard. The attached 2-car garage adds convenience, and appliances are included. Solidly built and well-maintained, this home is ready for its next owner. Don't miss out on this rare find in Lafleche — value like this is hard to beat! (id:62517)
Royal LePage Next Level
107 2nd Avenue S
Pierceland, Saskatchewan
Over 3,000 sqft of finished living space in this beautifully maintained three-bedroom home situated on 0.86 acres—right in town but with all the privacy you could want. The main floor offers a well-designed layout with the primary bedroom featuring a spacious ensuite, a dedicated laundry room, and an additional bedroom. The kitchen, dining, and living room are all open concept, creating a bright, inviting space. Large windows throughout the main level bring in tons of natural light and give you views of the mature trees surrounding the property. The fully finished basement adds even more usable space, with a third bedroom, two versatile flex rooms that can be used as an office, hobby space or storage, and a generous family room anchored by a cozy wood-burning stove. Outside, the property truly shines. A large fenced area currently serves as a dog run, but it can easily be repurposed for gardening, kids, or extra outdoor living. There are tons of mature trees on the property creating privacy for you to enjoy your yard. A heated double attached garage completes the package, offering year-round convenience and plenty of room for parking, projects, or gear. (id:62517)
Coldwell Banker Signature
407 Doran Crescent
Saskatoon, Saskatchewan
"The Queens", a 2088 square foot home, Entering the home from the oversized fully insulated garage, you step into the mudroom which is conveniently attached to the walk through pantry with lower cabinets and separate sink. The kitchen features an oversize island with eating ledge, gorgeous backsplash and gleaming quartz countertops. The great room features large windows, and oversize patio doors for an abundance of light. The fireplace is a stunning focal point in the room. The addition of the office/flex area adjacent to the front entrance is a perfect work from home space. Upstairs, the primary bedroom is spacious. The ensuite has an 8' vanity with double sinks with a generous amount of drawers for storage, a 5' custom tiled shower and stand alone tub, and a private water closet. From there, you enter directly into the walk through closet with lots of double rods and shelving for your wardrobe. Exiting the closet, you pass directly into the laundry room equipped with lower cabinets and quartz countertop and sink for easy laundry tasks. 2 additional bedrooms, a 4 piece bath and a central bonus/flex area finish this floor. All Pictures may not be exact representations of the home, to be used for reference purposes only. Errors and omissions excluded. Prices, plans, specifications subject to change without notice. All Edgewater homes are covered under the Saskatchewan New Home Warranty program. PST & GST included with rebate to builder (id:62517)
Realty Executives Saskatoon
19 Barr Place
Saskatoon, Saskatchewan
Welcome to 19 Barr Place – completely renovated 3-bed, 3-bath bungalow on a quiet Fairhaven cul-de-sac backing the park, steps from Fairhaven School. Step inside (smart Ring doorbell + security cameras included) onto luxury vinyl plank flooring throughout the entire main level, including bathrooms. Open-concept living and dining area features fresh paint, new LED lighting, and modern baseboards. The kitchen showcases brand-new high-gloss acrylic cabinets with quartz countertops. New closet doors, heat registers, and vents complete the transformation. Three bedrooms include a primary suite with 2-piece ensuite. The 4-piece main bathroom means no morning lineup. Both bathrooms fully renovated: new vanities, toilets, tub surrounds, mirrors, and whisper-quiet fans. Downstairs via the separate entrance, you'll find a spacious layout with concrete floors throughout the family room, den, and laundry/utility room. Renovated 3-piece bathroom. Foundation work complete – ready for your finishing vision or potential mortgage-helper suite. Outside, brand-new fence provides exceptional privacy on this generous irregular lot backing onto park. Deck with new railings.New Roof Shingles 2025. 2019 furnace and water heater provide peace of mind. Move-in ready main floor + development-ready basement + steps-to-Fairhaven school location. Schedule your showing today! As per the Seller’s direction, all offers will be presented on 12/15/2025 7:00PM. (id:62517)
Exp Realty
St 2156 Queen Street
Regina, Saskatchewan
Welcome to 2156 Queen St., a charming cathedral bungalow. Greeted with 9ft ceilings and an open concept layout, this 2 bedroom bungalow is move in ready with fresh paint and flooring throughout the main floor. The functional kitchen offers plenty of cupboard and counter space, while the updated main floor windows provide natural light. The partially finished basement provides additional space with a 2 piece bath and a rec area perfect for a gym or game room. Outside, enjoy a beautifully designed low maintenance yard with spacious patio and deck, mature trees and a 2010 Built double detached garage with alley access. Ideally located just steps away for Les Sherman Park and close proximity to all the amenities, shops and cafes that 13th Ave has to offer. Quick access to downtown, Lewvan drive and local schools. Shingles on house 2023 (id:62517)
2 Percent Realty Refined Inc.
339 West Hampton Boulevard
Saskatoon, Saskatchewan
Welcome to 339 West Hampton Boulevard — a spacious and inviting 5-bed, 3-bath home offering 1,483 sq. ft. of comfortable living in one of Hampton Village’s most family-friendly areas. Built in 2009, this home features a bright open-concept main floor where the living room flows seamlessly into the dining area and a kitchen with smart appliances and a functional island. All bedrooms are generously sized, and the basement adds excellent extra living space with a large family room perfect for movie nights or games. Outside, you’ll find outstanding parking with a double-attached garage, two driveway spots, and an additional gravel space beside the driveway—ideal for a trailer or extra vehicle. The two-tiered backyard deck with a pergola on the lower level is a great spot to relax or entertain all summer long, and with two parks and four schools nearby, the location is hard to beat. Don’t miss your chance to make this fantastic property yours! Contact your favourite Realtor® and book a showing today! Note: The seller is in the process of removing their items from the garage. It will be clear for the next owner. (id:62517)
Real Broker Sk Ltd.
4920 Express Avenue
Macklin, Saskatchewan
Situated in the welcoming community of Macklin, this home places you close to schools, parks, and local amenities—ideal for families, first-time buyers, or anyone seeking a well-cared-for home at a fantastic value. Welcome to 4920 50th Avenue, a well-maintained 3-bedroom bungalow that showcases true pride of home ownership. Built in 1972, this home has seen several meaningful updates in the last five years, including new shingles, most windows replaced, updated flooring, and a new Bath Fitter tub in the main bathroom. The bright main floor offers a comfortable living room, functional kitchen and dining space, two bedrooms, and the convenience of main-floor laundry. The lower level adds a spacious rec room, an additional bedroom, a 3-piece bath, and great storage. Outside, enjoy a well-kept yard with a garden area, large storage shed, single attached garage, and RV parking pad. Located in the friendly community of Macklin, this move-in-ready home offers comfort, updates, and excellent value. (id:62517)
Century 21 Prairie Elite
211 2nd Street E
Lafleche, Saskatchewan
Bungalow in Lafleche. For an investor this property had a good return when there was a renter. This bungalow has two bedrooms on the main level and a two car heated garage. Lafleche has lots to offer with Health Centre, Pharmacy, three churches, skating rink, curling rink, motel, mini mall with places to lease, restaurants, bar, shoe repair shop, Credit Union, Co-op grocery store, service stations, repair shops, body shop and much more (id:62517)
Royal LePage Next Level
419 Royal Street
Regina, Saskatchewan
Welcome to 419 Royal St. in Regent Park! This semi-duplex offers 3 bedrooms and 2 bathrooms, with an inviting main floor featuring a modern kitchen and upgraded windows. The fully finished basement provides additional living space and a second bathroom, while outside you’ll enjoy a generous yard. With its functional layout, numerous updates, and great outdoor space, this home is perfect for first-time buyers or investors. (id:62517)
Boyes Group Realty Inc.


