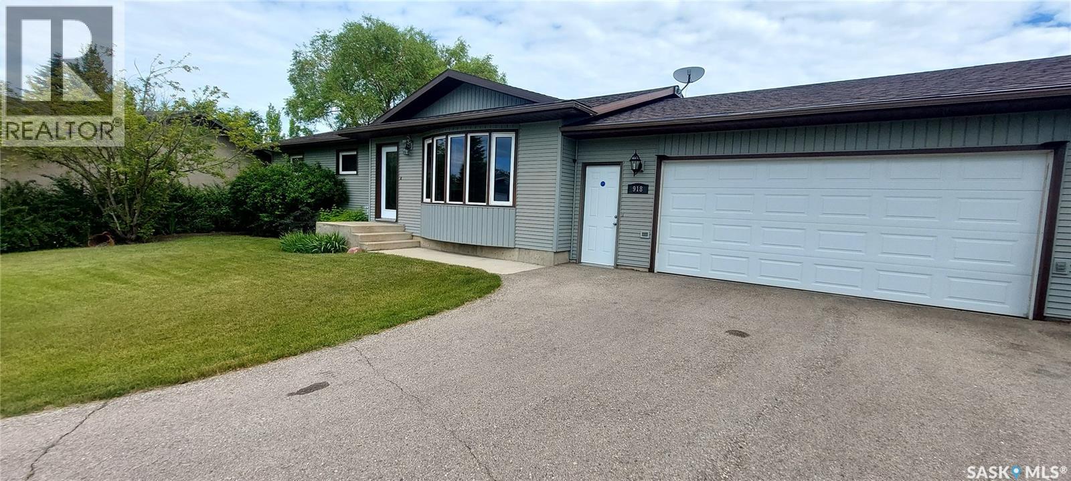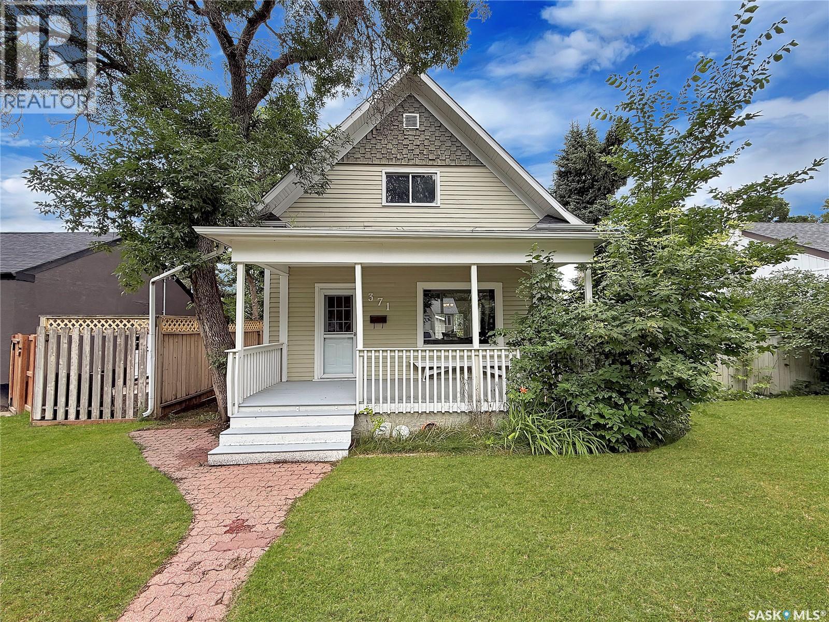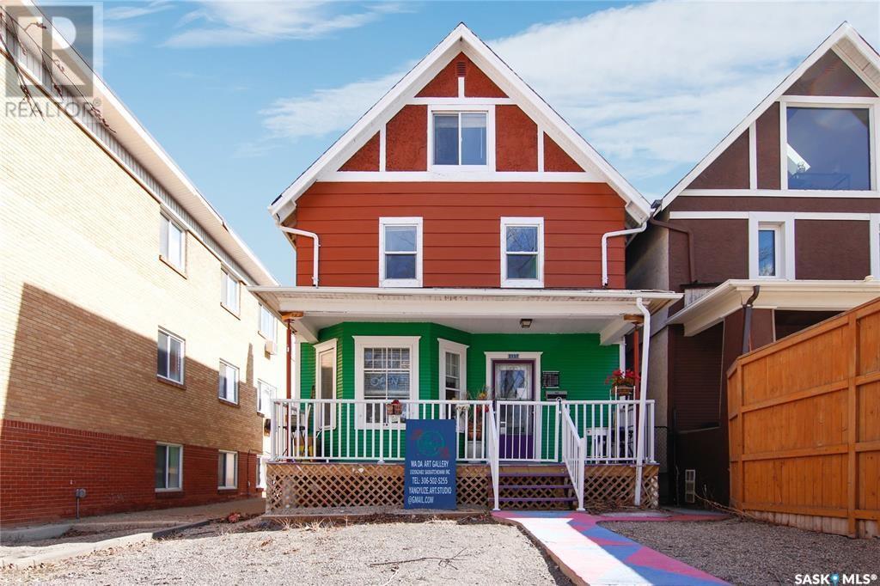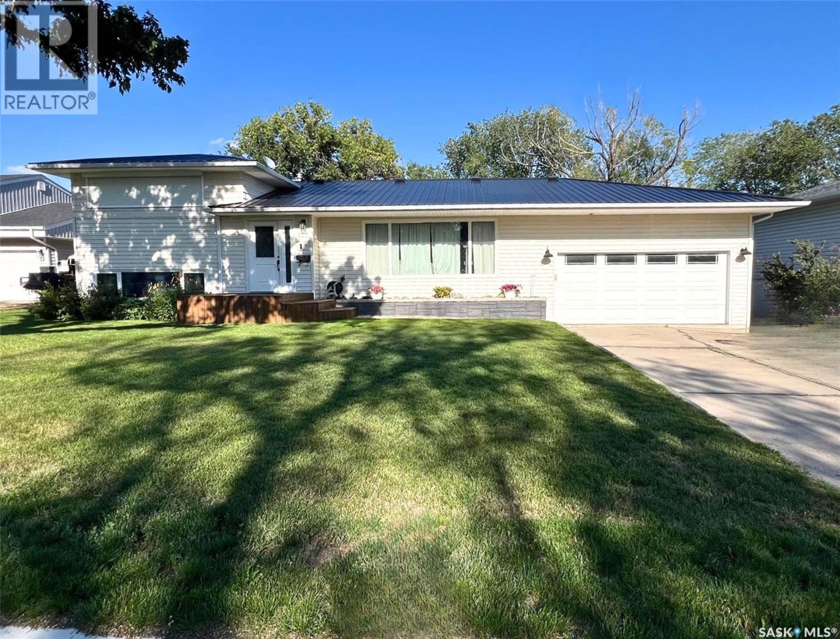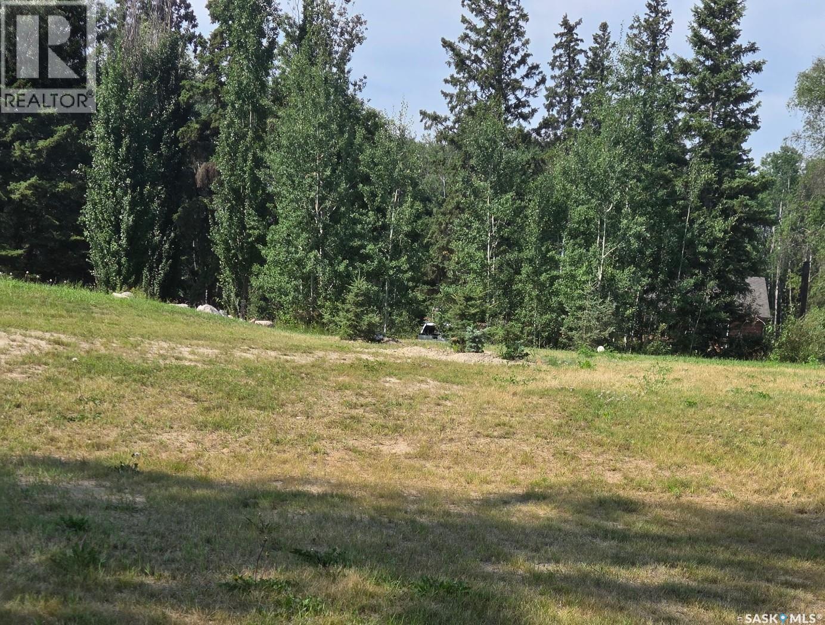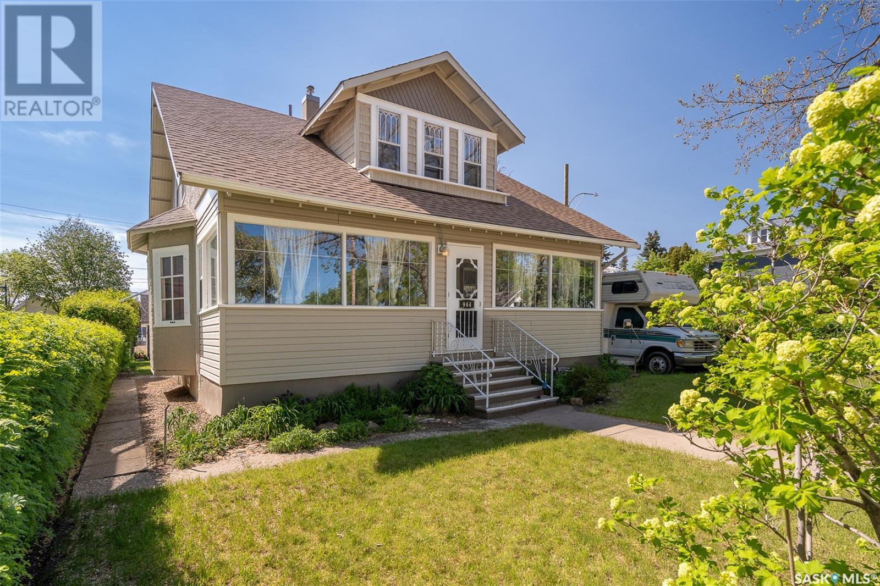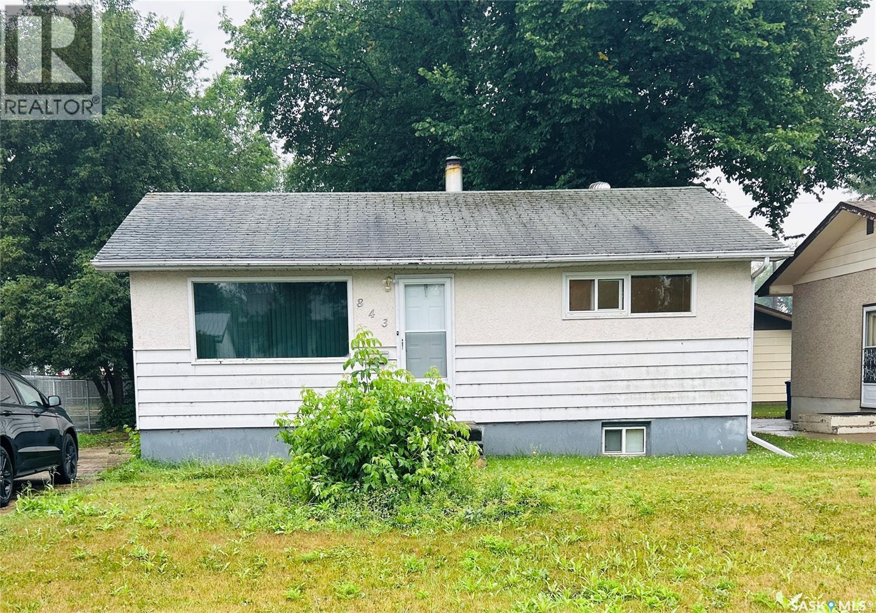Lorri Walters – Saskatoon REALTOR®
- Call or Text: (306) 221-3075
- Email: lorri@royallepage.ca
Description
Details
- Price:
- Type:
- Exterior:
- Garages:
- Bathrooms:
- Basement:
- Year Built:
- Style:
- Roof:
- Bedrooms:
- Frontage:
- Sq. Footage:
918 Anton Place
Wadena, Saskatchewan
Located in one of Wadena’s most desirable and quiet neighbourhoods, this spacious family home offers 3 bedrooms on the main floor, including a primary bedroom with en-suite, a full bathroom, and a large living room that flows into the kitchen and dining area. The fully developed basement features a 4th bedroom, an office, a large rec room, and ample storage. Enjoy the beautifully landscaped backyard with a large deck overlooking open space—no backyard neighbours and lush greenery all around. Perfect for families or those looking for a peaceful setting with plenty of living space. (id:62517)
Century 21 Proven Realty
Christensen Acreage
Edenwold Rm No.158, Saskatchewan
Welcome to this stunning country retreat, where modern convenience meets peaceful rural living. Nestled on 4.48 acres of thoughtfully developed land, this beautifully updated 1,584 sq. ft. four-level split offers tranquility with easy access to Regina, White City, Pilot Butte and the scenic White Butte trails. Built in 1984, this meticulously maintained home features cork & hardwood flooring throughout most living spaces, complemented by natural light pouring through triple-pane windows. The renovated kitchen boasts stainless steel appliances, a gas stovetop, built-in oven with warming drawer, an island, wall pantry, granite and quartz counter tops & backsplash, roll-out drawers. It opens nicely to the dining area. The sunken living room offers a cozy 25,000 BTU gas fireplace—perfect for relaxing evenings. Upstairs, the spacious primary bedroom has Jack & Jill access to the main bathroom, alongside a generous 2nd bedroom, a stylish 3 piece bath & a conveniently located laundry room. The 3rd level offers 2 additional bedrooms (one without a closet), a 2nd bath, a pantry with 2nd fridge, sink & under-cabinet grow lights. A generous side entry foyer provides direct access to the oversized double garage. The fully finished basement features a large L-shaped family room & utility room. Thoughtful upgrades include: high-efficiency furnace (2023), A/C (2021), SOLAR PANEL system (2022), Kinetico water softener and RO system, and central vac (2022). The oversized 30' x 26' garage includes 220-volt power and an inverter for future energy needs. The picturesque acreage features a 946 sq. ft. barn with an insulated tack room, fenced garden and fruit tree area, a large dog pen, horse and hay shelters, and a meadow seeded with wildflowers. The south-facing deck, paving stone patio, pergola, gas BBQ hookup provide endless outdoor enjoyment. Backing onto the White Butte ski trails, this acreage is the perfect blend of comfort, functionality, and natural beauty! A must see property! (id:62517)
Coldwell Banker Local Realty
158 Trifunov Crescent
Regina, Saskatchewan
Welcome to 158 Trifunov Crescent, a charming 1,054 sq ft bungalow located in the quiet and family friendly neighborhood of Argyle Park, close to parks, schools and North Regina amenities. This home offers 3 good sized bedrooms with a 2 pc ensuite off the primary, plus a 4 pc main bathroom. It also features a bright main floor with spacious living room, an open dining area with garden door to the deck and a functional kitchen with plenty of cupboard space. The basement is fully finished with a large family room, den and plenty of storage space. Enjoy the fully landscaped, fenced yard with deck, garden area and an insulated/heated 24x24 double detached garage plus extra driveway parking. Many upgrades have been completed including flooring, some trim, paint, light fixtures, shingles and HE Furnace. Value-Added Features: All appliances, central air conditioning, a brand-new sump pump, a natural gas BBQ hookup with BBQ and a replacement garage furnace (if ever needed) are included. Contact your buyers REALTOR® today to book your own private viewing of this home! (id:62517)
Royal LePage Next Level
1 506 Centennial Boulevard
Warman, Saskatchewan
Pride of ownership is very evident thruout this entire end unit townhouse.Fantastic 1st time home,move in and enjoy.The home has had many upgrades in the recent past including newer carpets,vinyl plank flooring,blinds ( room darkening),baseboards,garage door opener,paint,light fixtures,newer SS appliances,new roof,new central A/C,murphy bed and bookcases in 2nd bedroom.This end unit has in floor heat on the main level and 3 extra windows for natural light.This is a 2 bedroom,2 bathroom home with a office room,single attached garage and has been home for the last 7 years to the owner and is now ready for the new owner to begin to enjoy.Loads of parking,could be quick possession (id:62517)
Boyes Group Realty Inc.
371 6th Avenue Nw
Swift Current, Saskatchewan
Experience the perfect blend of classic charm and modern updates in this delightful character home, offering an exceptional outdoor space that stands out in its price range. Enjoy summer days splashing in the outdoor pool or relaxing on the custom deck that surrounds it. This property is ideal for entertaining, featuring an outdoor kitchen for hosting barbecues and a sun-soaked yard perfect for unwinding. The backyard also includes a spacious, insulated garage, providing ample storage and workspace. Step inside to discover a beautifully renovated interior that embraces a semi-open concept layout, combining modern luxury with inviting warmth. The newly updated kitchen showcases striking butcher block countertops, a farmhouse sink, contemporary cabinetry, and updated appliances, all designed for functionality and style. The kitchen opens to a dining area with garden doors leading into the backyard, creating a seamless indoor-outdoor living experience. The main floor also features a generous living room, a convenient two-piece bathroom, and a laundry area. Ascend the grand staircase to find three spacious bedrooms and a freshly updated four-piece bathroom, ensuring comfort and privacy for all. The lower level has been thoughtfully developed to include a cozy family room and a den, along with a fully updated mechanical room equipped with a high-efficiency furnace, on-demand hot water, central air conditioning, and a 100-amp electrical panel. Recent enhancements include new shingles, soffit, fascia, additional attic insulation, and fresh flooring and trim throughout. This home is a true gem, combining timeless character with modern conveniences. Schedule your personal viewing today to fully appreciate all that this property has to offer! (id:62517)
RE/MAX Of Swift Current
2157 Rose Street
Regina, Saskatchewan
Beautiful upgraded 21/2 storey located in a downtown area, close to all amenities. This well kept home offers 4bedrooms and 3bathrooms, plus a single garage, main floor features a bright living room, a spacious dining room and a good sized kitchen area, beautiful laminate flooring through out the main floor. Upstairs, you’ll see 3bedroom and a 4pc bath with nice laminate flooring. The 3rd floor has a large bedroom plus another 4pc bath. The basement has a lots of storage area. The yard is fully fenced with a detached single garage. Updates in the last few years including: high efficient furnace, shingles, flooring, lights, front and back decks and more.. Seller stated that city has approved this property for use as residential only. It can also be for business with a living quarter in it. Buyer shall confirm these with city. (id:62517)
Royal LePage Next Level
5 Garrettsee Street
Duval, Saskatchewan
Welcome to 5 Garrettse St in Duval. This home is move in ready, a 1,520 sq. ft. bungalow featuring a heated four-season sunroom, providing a total of over 1,700 sq. ft. of living space, all on one level. It is constructed with 2x6 framing, and the windows have been upgraded to a larger size, allowing for ample natural light. The open and inviting living space is perfect for entertaining or family gatherings. The primary bedroom is spacious and includes a three-piece ensuite for your comfort and convenience. The property consists of three developed and graded lots. The yard features underground sprinklers and serves as an oasis, complete with a deck for barbecues, a patio with a pergola, a firepit, and plenty of garden beds. The shop is a perfect retreat for anyone seeking a "man cave." It is heated with an 80,000 BTU overhead furnace and measures 30x40 feet, also built with 2x6 construction and boasting a 10-foot ceiling. The shop includes a 9X10 overhead door and a 7X16 overhead door. Additional amenities include a double sink with hot and cold water a toilet, a 20-foot workbench, shelving, a vice, an electric grinder, and a TV with surround sound, all of which will stay with the shop. (id:62517)
Exp Realty
827 10th Avenue Ne
Swift Current, Saskatchewan
In an ideal family neighbourhood within easy walking distance of Irwin middle school & the Comp high school, also near to Elmwood Golf Course walking trails & Riverdene Park, this attractive 4 bedroom, 2 bathroom 4-level-split home rests on a large, mature lot with an attached garage. Upon entry & directly to your right is the expansive living room with beautiful floors, a large picture window, & an airy colour palette. The living room flows comfortably back to the relaxed dining room with a modern light fixture, space for a large family table, & a window looking out to the backyard. This wraps into the spacious kitchen which features stainless steel appliances including a new dishwasher, ample cabinetry & counter space, room for breakfast seating, a pantry cupboard, a built-in desk area, & lovely white cabinetry complimented by earth tones in the flooring & backsplash. Through here is both access to the back entry, & the flow additionally loops back towards the front entry as well. Up half a flight of stairs, directly ahead is a 4-piece bathroom with comfortable bedrooms on either side. Down half a flight is a similar design with a larger bedroom to the left which features a barn closet door, and to the right the smaller bedroom is well suited to an office or nursery. The bathroom on this level is updated tastefully with vinyl tile flooring, a white vanity contrasted by finishings with black fixtures, & a spacious, tiled walk-in shower with concealed storage beside. The windows on this level are all large, above-ground windows, providing great natural light on all 3 of the upper-most levels. Down to the lowest floor you will pass a wood feature & enter a great family room which works well as a TV area or a recreation zone. There is a room off of here to the laundry & utility room which hosts the furnace & central air, new water heater(2024), & ample storage or creative/work area. There is also a crawl space for additional storage options if desired. (id:62517)
Exp Realty
109 Neis Drive
Lakeland Rm No. 521, Saskatchewan
Prime building lot in the desirable Neis Beach subdivision at Emma Lake. This lot is 70.14’ x 177.78’. Situated in a great location close to the beach, playground and Lake Country Co-op at Ambrose. GST is applicable on the purchase price. (id:62517)
RE/MAX P.a. Realty
944 Alder Avenue
Moose Jaw, Saskatchewan
Step into timeless elegance with this beautifully preserved Craftsman-style home, nestled on a spacious 60’ x 135’ corner lot in the heart of historic downtown Moose Jaw. Brimming with character, this 3-bedroom residence offers a rare blend of original architectural detail and warm, welcoming spaces. Inside, you'll find gorgeous maple hardwood flooring on both levels, stunning 9’ beamed ceilings, and heritage features including leaded glass windows, built-in bookcase, beveled mirrors, and original pocket doors. Oak kitchen cabinetry with thoughtful touches with lazy suzans & pull-down recipe holder. The inviting formal dining room showcases a built-in ledge, & the living room exudes old-world charm with a baby grand piano included—perfect for entertaining. A sunlit heated porch, and convenient 2-piece bath round out the main floor. Upstairs, all three bedrooms are bright and generously sized, complemented by a 4-piece bath. The lower level adds even more living space with a comfortable family room and ample storage. This meticulously cared-for home has seen thoughtful updates over the years, including siding and shingles, while preserving its rich character. The yard is beautifully treed and landscaped, offering both privacy and space to enjoy. A detached single garage completes the property. Located just steps from downtown, schools, and shopping, this home is a true treasure—ready to welcome its next family! SOME PICTURES ARE VIRTUALLY STAGED. (id:62517)
RE/MAX Of Moose Jaw
122 4th Avenue E
Neilburg, Saskatchewan
Acreage Feel, Small Town Appeal – Welcome to 122 4th Ave E, Neilburg! This charming 5-bedroom, 3-bath character home sits on a beautifully treed 0.38-acre lot, offering the space and privacy of acreage living with the convenience of town amenities. Originally built in 1920 and moved onto a new basement in 1994, the home has been thoughtfully updated over the years—featuring newer shingles, furnace, water heater, front deck, some lighting, and more. Enjoy outdoor living with a ground-level patio, flagstone firepit, fruit trees, perennials, garden plot and a partially fenced well treed space. Inside, you’ll find spacious living areas full of warmth and function. Located in the heart of Neilburg—a central hub to Lloydminster, North Battleford, Unity, and Macklin—this vibrant community offers a K-12 school, health centre, rink, golf course, Neilburg Beach, library, and plenty of activities for kids. Just a short drive to Manitou Lake Regional Park, a saltwater destination known for its natural beauty and health benefits. Don’t miss your chance to enjoy peaceful living with everything you need nearby! (id:62517)
Century 21 Prairie Elite
843 2 Street E
Prince Albert, Saskatchewan
Welcome to 843 2nd street east Prince Albert Sk., located in the Eastend district, This is an older home that could use a little TLC but great bones and very functionable. The home is situated on a quiet street in a mature neighborhood within walking distance of school, community hall and skating rink. This home is located on a large lot, it could be a great starter , retirement or revenue property. It has a separate entrance into the basement suite, with its own laundry. When entering the main level you walk into an open kitchen living room concept with two nice sized bedrooms. Now going out into the yard you will not only find ample parking in the side driveway but also multiple spots off of the back alley, there is a large storage shed and garage with power door. Don't miss out on this one call realtor to view. (id:62517)
Coldwell Banker Signature
