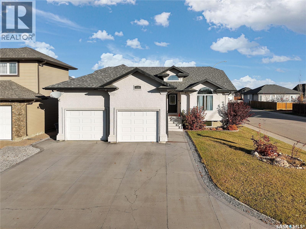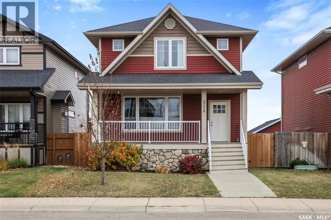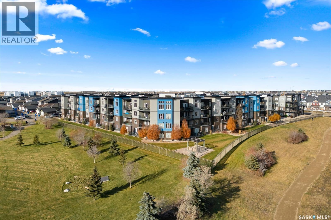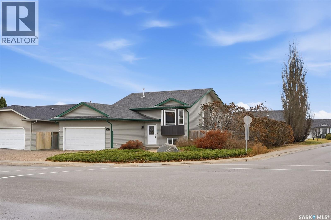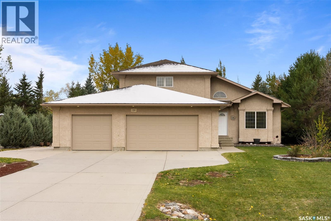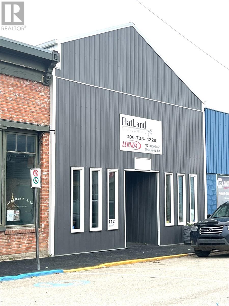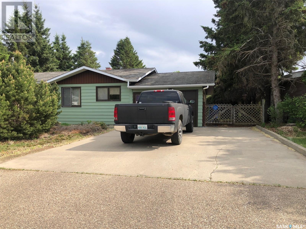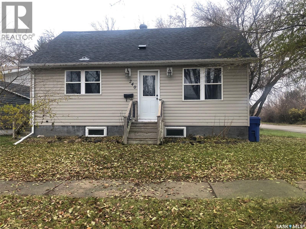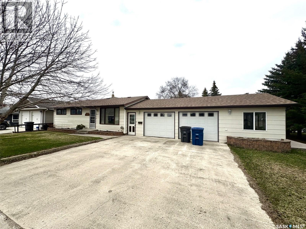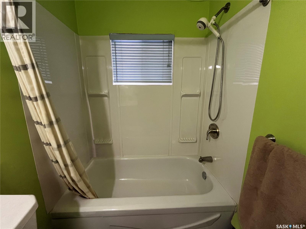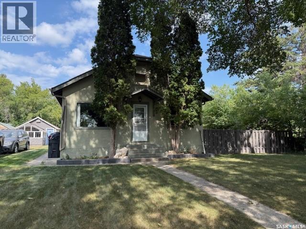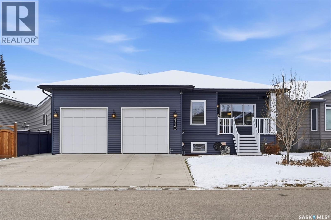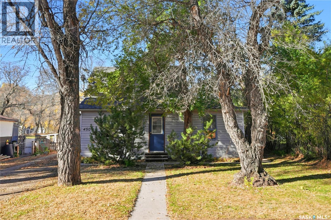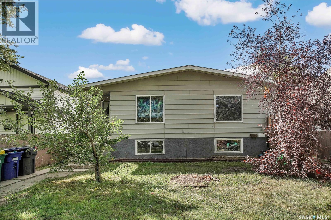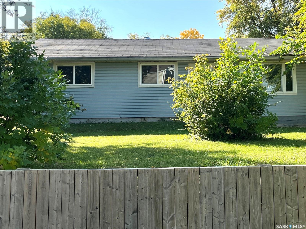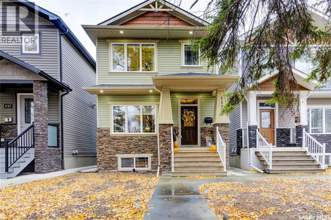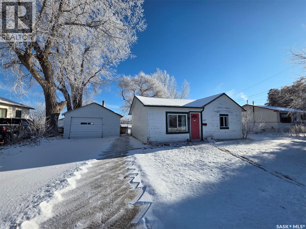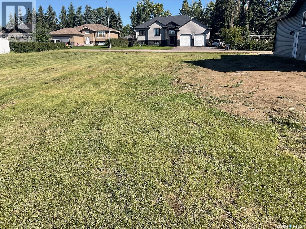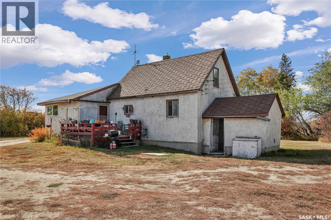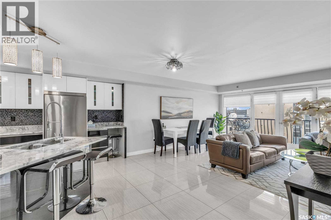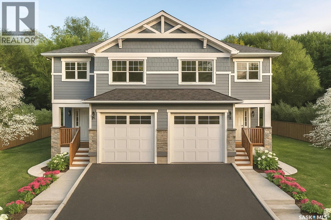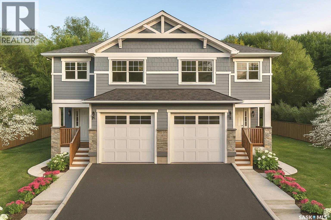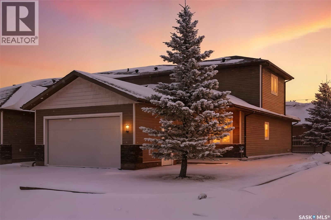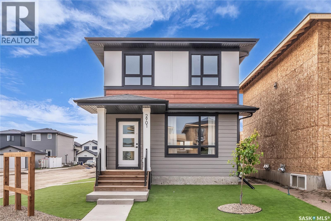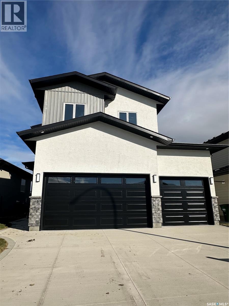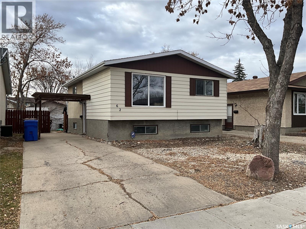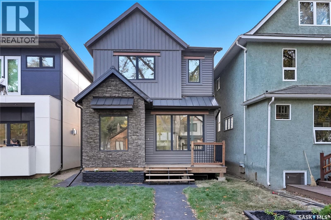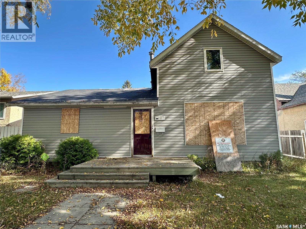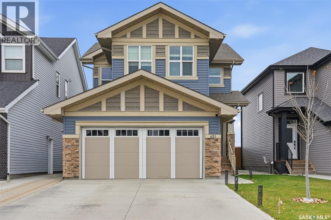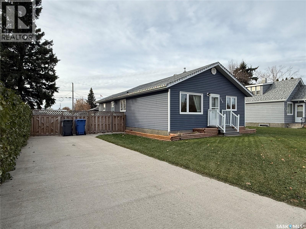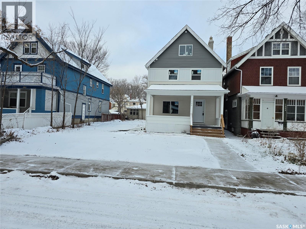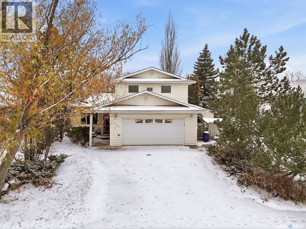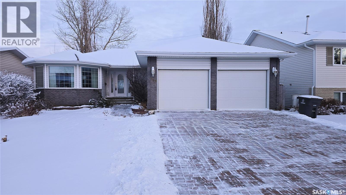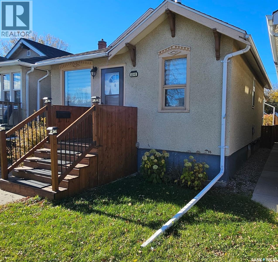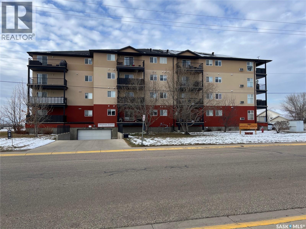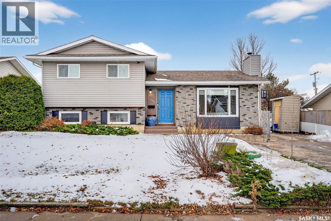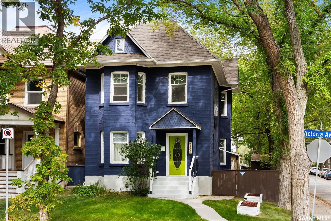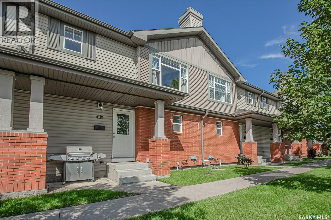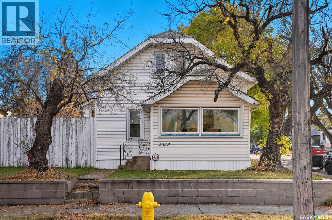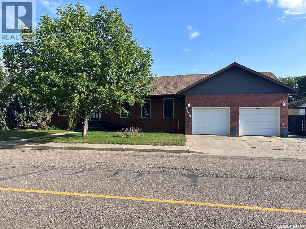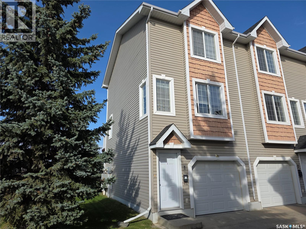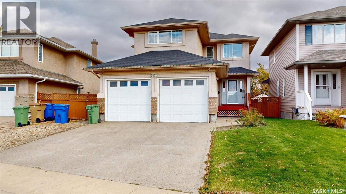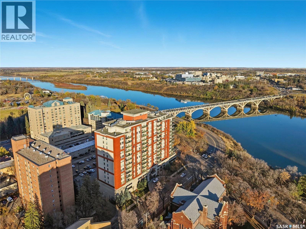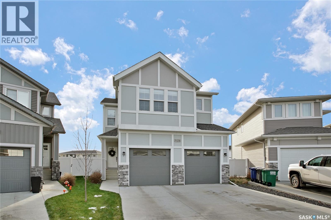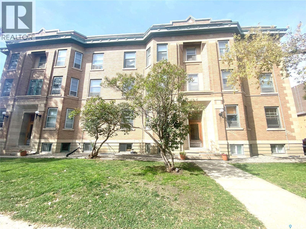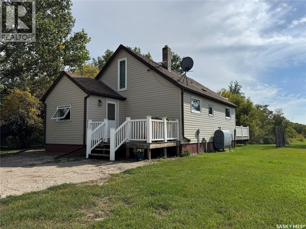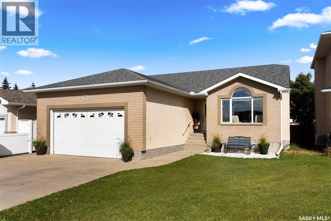Lorri Walters – Saskatoon REALTOR®
- Call or Text: (306) 221-3075
- Email: lorri@royallepage.ca
Description
Details
- Price:
- Type:
- Exterior:
- Garages:
- Bathrooms:
- Basement:
- Year Built:
- Style:
- Roof:
- Bedrooms:
- Frontage:
- Sq. Footage:
228 Floyd Court
Warman, Saskatchewan
Welcome home to this beautifully updated, turnkey bungalow situated on a desirable corner lot across from green space. Offering over 1,300 sqft of thoughtfully designed living space with 5 bedrooms and 3 bathrooms, this home blends modern style, comfort, and exceptional functionality. Step inside to discover a collection of upgrades that truly set this property apart. Recent improvements include new shingles, a fresh coat of paint throughout, luxury vinyl plank flooring on both levels, and epoxy flooring in the heated garage, all contributing to a clean, modern aesthetic and lasting durability. The main floor showcases a bright, welcoming layout featuring a spacious living room and an inviting kitchen equipped with a gas range, new dishwasher, and a functional island. The adjoining dining area overlooks the beautifully landscaped backyard, creating the perfect setting for everyday meals and gatherings. A convenient mudroom adds to the thoughtful design. Down the hall, you'll find two well-appointed bedrooms and a primary suite complete with a 3-piece ensuite. The fully developed basement expands your living space with two additional bedrooms, a stylish 3-piece bathroom featuring a relaxing steam shower, a dedicated games room, and a cozy family area highlighted by a fireplace, making it an ideal space for both relaxation and entertaining. Step outside to experience the impressive outdoor retreat. The backyard is well designed with a large deck, a large pergola perfect for summer entertaining, and a welcoming fire pit area. It's a space you'll love spending time in throughout the warmer months. Additional highlights include a prime location close to schools, parks, shopping, highway access, and the renowned Legends Golf Course. With extensive updates, modern finishes, and a highly desirable setting, this move-in-ready home truly offers the complete package. (id:62517)
Coldwell Banker Signature
1730 11th Avenue Nw
Moose Jaw, Saskatchewan
Welcome to this stunning two-storey home. It’s the kind of place that catches your eye as you drive down the street, with charming curb appeal and a spacious front porch perfect for morning coffees in this quiet, friendly neighborhood. The home backs green space, and the gate to the park is only a few steps away. Inside, you’re greeted by an open concept design with tall ceilings and warm hardwood floors that make you feel instantly at home. The dining area has plenty of space for a large table and the kitchen features ample cabinetry, a large pantry, granite countertops, and while doing dishes you have a great view of your backyard. Just off the back door is a convenient half bath. Upstairs is thoughtfully planned with three bedrooms, each offering a walk-in closet. The primary suite features a 4-piece ensuite, and there's an additional 4-piece bathroom for the other bedrooms, complete with granite counters. The laundry room is also upstairs so you don’t have to run up and down the stairs, and it includes a sink for easy clean-ups. The basement is open for your design ideas, already partially finished with drywall, rough-in plumbing for a bathroom, and a large window for a future bedroom if desired. Outside, the backyard is fully fenced with a lovely deck and a heated, insulated two-car garage. And yes, the park behind you means easy access and beautiful green views. It doesn’t get much better than this. Call your local Realtor today! (id:62517)
Boyes Group Realty Inc.
103 5303 Universal Crescent
Regina, Saskatchewan
Welcome to Unit #103 at 5303 Universal Crescent, located in the highly desirable Harbour Landing community in Regina's south end — a luxury-style condo living experience that blends comfort, convenience and impression. Step into this modern, thoughtfully designed 2-bedroom, 2-bathroom home in the iconic Fontaine Bleu building (built 2013) and enjoy over 1,000 sq ft of open-concept space. This main floor unit, features hardwood floors + ceramic tile throughout, wide windows bringing in natural light and a seamless flow from the kitchen into the dining and lounge area. The kitchen is a standout — generous counter space, an eat-up island, and a large walk-in pantry provide plenty of storage and functionality for both everyday meals and entertaining. Each bedroom includes a walk-in or walk-through closet, and the primary suite features its own full 4 pc ensuite bath for added privacy. A second full bath serves the main living space and second bedroom (ideal as a guest room or home office). In-suite laundry and underground parking bring added convenience. Additional comforts include central air-conditioning, natural gas BBQ hookup on the balcony (perfect for summer evenings), and condo fees that cover heat, water, sewer, snow removal and more — meaning fewer maintenance worries for you. Don't forget about the gym and theatre room!! Beyond your front door, the location truly shines. Harbour Landing offers walking paths, nearby parks, shopping and dining options within easy reach — a lifestyle of ease just minutes from home. Whether you’re a downsizer seeking low-maintenance luxury, a professional looking for style and convenience, or an investor drawn to strong rental potential, this condo delivers. Don’t miss the opportunity to call #103 5303 Universal Cres your new address — schedule a showing today. (id:62517)
Coldwell Banker Local Realty
302 Kerr Road
Saskatoon, Saskatchewan
Welcome to 302 Kerr Road, a beautifully maintained 4-bedroom, 3-bathroom home located in the highly sought-after, family friendly neighborhood of Arbor Creek. This welcoming community is surrounded by schools, parks, playgrounds, and community gardens. Recent improvements include new shingles (2019), new air conditioning unit (2022), new home humidifier (2022), a new fridge (2021), and updated light fixtures throughout. Outside you can step into your own private retreat with a large landscaped backyard featuring a tranquil pond with a fountain, mature trees, perennials, shed, and a two-tier wooden deck-perfect for relaxing or entertaining. This move-in ready home blends comfort, updates, and an unbeatable location. Don't miss your opportunity to make 302 Kerr Road your next home! Contact your realtor today for details or to schedule a viewing. (id:62517)
Realty Executives Saskatoon
19 Lott Road
White City, Saskatchewan
Welcome to 19 Lott Road, proudly owned by the original owners! Nestled on a beautiful tree-lined lot featuring an invisible fence for pets, this property offers impressive space and functionality. In addition to the 36’ x 26’ triple attached garage, there is a 30’ x 36’ workshop and a 14’ x 10’ shed, all equipped with a boiler system and in-floor heat – a true dream setup for any hobbyist or mechanic. Inside, both the main level and second levels showcase beautiful hardwood flooring throughout. The kitchen features quartz countertops and stainless steel appliances opening to an eating area with a garden door leading to a spacious deck, perfect for entertaining or enjoying the outdoors. Adjacent to the kitchen, relax in the family room by the natural gas fireplace. The south-facing living room connects seamlessly to the formal dining area, providing plenty of natural light. Down the hall, you’ll find a 2-piece bathroom and a large laundry room with direct access to the garage. Upstairs, the hardwood continues into the primary bedroom, which offers a walk-in closet and a 4-piece ensuite. Two additional bedrooms and another 4-piece bathroom complete the second floor. The fully finished basement includes an office/den, recreation room, bedroom and 3-piece bathroom, providing versatile living space for family or guests. Notable upgrades include: furnace and A/C (2019) and shingles (2015). This move in ready home offers an opportunity to enjoy small-town living with big city amenities just minutes away. (id:62517)
Realty Executives Diversified Realty
712 Lalonde Street
Whitewood, Saskatchewan
Prime location for this great commercial building in Whitewood! Located right on the Main Street in the heart of downtown! Currently set up with offices in the front and a shop in the back. Endless possibilities lie with this building! UPDATES INCLUDE: rafter/tin roof, 2' of blown insulation in attic, wiring/panel, furnace (2011), and AC (2014). Call today to view! (id:62517)
Royal LePage Martin Liberty (Sask) Realty
226 Saskatchewan Street E
Kamsack, Saskatchewan
GOOD SOLID STARTER OR RETIREMENT HOME IN A GREAT LOCATION.... Welcome to 226 Saskatchewan Avenue East in Kamsack! Situated on the East side of town in an ideal neighborhood is a great opportunity on an affordable home. A concrete double driveway with mature landscaping provides a pleasant arrival! Boasting a massive lot measuring 70' x 250' the possibilities are endless with such a large amount of land! Built in 1968 this fine well built home provides 3 bedrooms and 2 baths, a full finished basement and an attached single car garage that is directly accessible into the home. Many features within that include; central air conditioning, gas fireplace, built in oven, electric cook top, and appliances included. Also featured a separate dinning area as well as patio doors overlooking the spacious backyard and sheltered patio area. The basement provides much added living space and boasts a history of a dry basement. This is a functional home with plenty of opportunity to expand upon! Call for more information or to schedule a viewing. Heating: Natural gas forced air, Taxes:$ 2519/year. (id:62517)
RE/MAX Bridge City Realty
240 3rd Avenue W
Canora, Saskatchewan
A FINE OPPORTUNITY AWAITS... WELCOME TO 240 3RD AVENUE WEST IN CANORA SK. VIRTUALLY LIKE A NEW HOME! RECENTLY RENOVATED AND AN AFFORDABLE PRICE! Explore this fine turn key, move in ready home with a fresh updated interior. This solid 1,152 square foot 3 bedroom home will tick off all the boxes for a first time home buyer. A state of the art eat-in kitchen, and many recent upgrades provide significant value within! A functional layout that consists of an open concept interior, 4 piece bath, 2 main floor bedrooms, cozy living room and spectacular kitchen that boasts stainless steel appliances including a built in dishwasher and microwave hood fan. Featured within; central air conditioning, high efficiency furnace, updated water heater, updated double pane windows, fresh painted interior, recessed updated lighting, adequate 100 AMP electrical service, ceramic tile flooring, and an unfinished basement that you can finish to your own specifications. The basement also provides the laundry facility, mechanical room and is fully insulated with spray foam insulation making for a energy efficient home! The 2nd level of the home consists of an added 3rd bedroom with additional bonus living and storage space. The exterior of the home is finished in vinyl siding and shingles are in good condition. The home is situated on the west side of town on a nice high corner lot measuring 49.93 x 119.78. The backyard is wide open and provides back alley access with adequate space for a garden or garage. Taxes: $1,800/year. Town water & sewer:$189/3 months. Furniture is negotiable. Call for more information or to schedule a viewing. (id:62517)
RE/MAX Bridge City Realty
807 Elsinore Street
Whitewood, Saskatchewan
1440/SF home on a double wide lot located in the cozy community of Whitewood Saskatchewan. The home has 3 bedrooms on main level, walk in closet space, an office area, as well as main floor laundry. Main floor has a large kitchen area that has ample room for a breakfast table to accommodate small meals while enjoying the natural lighting. For larger meals, there is also the convenience of a dining room area that opens to the main floor living room space. The basement is partially finished and is awaiting the creaative buyer to develop it further into their own design. The property also boast large porch area that has front and back yard entrance, a double attached garage and work space, as well as a Bonus Spacious Green House with patio doors to bach yard. Summer time also brings the beautiful greenery of flowers and perenials, as well as a large garden space to grow fresh veggies. House is also within a few blocks from the school, parks and the community Rink/Arena. A private viewing is just a phone call away! (id:62517)
RE/MAX Blue Chip Realty
67 Main Street
Candle Lake, Saskatchewan
Cozy cabin on Main Street close to all amenities Candle lake has to offer. Plenty of room on your new lot to store all of your lake toys. (id:62517)
Exp Realty
339 Third Street
Kamsack, Saskatchewan
Here is a charming starter home on a double lot that is close to everything. This cozy 936 sq ft gem is nestled in a great neighborhood just blocks from downtown shops, restaurants, and the elementary school. Perfect for first-time buyers or downsizers, this bungalow offers comfort, convenience, and room to grow. Inside, you'll find 2 spacious bedrooms, a full 4-piece bathroom, and a bright, open-concept living and dining area ideal for entertaining. The kitchen comes fully equipped with all appliances, making move-in a breeze. A 3-season rear porch adds extra storage and flexibility. The partially finished basement expands your living space with a rec room, office area, cold room, and laundry/utility area, perfect for hobbies or a home workspace. Outside you will enjoy the private patio with a pergola next to a fire pit, ideal for summer evenings. The detached garage includes an attached solarium, offering a sunny retreat or greenhouse potential. The backyard is partially fenced, great for pets or play. Recent updates include a new hot water tank (2020). Situated on a generous double lot, this property offers space, charm, and an affordable future. (id:62517)
Ace Real Estate & Insurance Services Ltd.
113 Olauson Crescent
Vanscoy, Saskatchewan
Welcome to 113 Olauson Crescent, where comfort, space, and everyday luxury meet. This rare bungalow offers 2824 sq ft of living space , with 5 bedrooms, 3 bathrooms, multiple living spaces, and a fully finished basement. Inside, the airy 9-foot ceilings and sun-filled windows set the tone. The main floor is designed with real life in mind: a formal living room with a cozy fireplace, a separate family room, and an additional sitting area that invites morning coffee, quiet conversations, or curling up with a book. The flow feels natural, open, and incredibly comfortable — the kind of layout that makes hosting or unwinding effortless. The kitchen is the heartbeat of the home. Featuring a walk-in pantry, an oversized island, and tons of cabinetry, it’s built for busy households, big holiday meals, and everyday cooking that doesn’t feel cramped or cluttered. From here, step right into your private outdoor retreat — a spacious deck and patio with a gas BBQ hookup, perfect for crisp fall grilling, warm summer nights. The lower level opens up into a massive, beautifully finished basement built for fun and relaxation. A full-size pool table (included!), a bar area with sink, a 4-piece bath, two large bedrooms, and generous storage make this level feel like its own getaway. And with in-floor heat throughout both the basement and the double attached garage, winters become something you barely notice.Work shop area as well in garage. Outside, raised garden beds are ready for your spring planting, and the yard offers plenty of room for pets, play, and quiet evenings outside. The community is welcoming, the school is just a short walk away, and with Saskatoon only minutes down the road, every amenity is within easy reach. This is a home designed for people who want space, comfort, and quality — without giving up the warmth and charm of small-town living. Quick possession is available, you could be settled in before Chrismas,call your favourite REALTOR® to book a showing. (id:62517)
Exp Realty
450 Charles Street
Asquith, Saskatchewan
Charming 1½-Storey in Asquith — Perfect Starter or Investment This inviting 960 sq ft 1½-storey home offers a smart, comfortable layout on a generous 50 x 120 ft lot in Asquith. Featuring two bedrooms and one full bathroom, the house combines cozy living spaces with a rare outdoor and garage package that will appeal to buyers who value both convenience and versatility. Key features 960 sq ft living space with efficient, easy-to-maintain layout 2 bedrooms, 1 full bathroom Bright main living area with opportunities to personalize and update Versatile upper half-storey — ideal for a home office, loft bedroom, or additional storage Double detached garage — fully insulated and heated, perfect for workshop space, vehicle storage, or year-round projects Large 50 x 120 ft lot with space for gardening, entertaining, expansion, or a private backyard oasis Convenient Asquith location close to local amenities, schools, parks, and transit options Highlights The heated, insulated double garage is a standout feature for hobbyists, contractors, or anyone needing secure, climate-controlled storage. The lot size provides excellent outdoor potential — room for a deck, garden, play area, or future addition (subject to permits). Well-suited as a move-in starter home, seasonal or full-time rental, or downsizer location. Ready to show This property combines small-footprint living with big-lot potential and an exceptional garage amenity. Contact your agent today to schedule a viewing or for more details. (id:62517)
Coldwell Banker Signature
327 S Avenue S
Saskatoon, Saskatchewan
Fantastic investment opportunity! This fully tenanted 4-unit building is a true turn-key revenue property, ready to cashflow from day one. With recent upgrades, steady rental income, and professional management already in place, this property is an excellent choice for both seasoned investors and those looking to step into the rental market with confidence. The building has seen several important updates in recent years, including a newer boiler system for efficient heating and updated flooring in select units. Each of the four suites is thoughtfully designed with a generous living area, functional kitchen, two well-sized bedrooms, and one full bathroom. Added convenience is provided with in-suite washers and dryers for each unit, a feature tenants truly appreciate and that helps maximize rental appeal. The property currently generates $5,225 per month in gross rental income, with tenants responsible for their own power utilities keeping operating expenses lower and cashflow stronger. Location is another strong advantage. Situated close to shopping, St. Paul’s Hospital, schools, and multiple bus routes, tenants enjoy easy access to everything they need. The demand for rental housing in this area remains strong, adding to the long-term security and appeal of the investment. With a solid tenant base, reliable income, and important upgrades already completed, this outstanding revenue property is well-positioned to deliver consistent returns for years to come. Properties like this don’t come along often, schedule your viewing today and secure this opportunity before it is gone! (id:62517)
Royal LePage Varsity
59 18th Street E
Prince Albert, Saskatchewan
1092 sg, ft, 6 bedroom, 2 bath, Bungalow in the East Hill area, with legal suite in basement. The suite includes a Kitchen, living room, 2 bedroom and 4pc bath. Newer High EFF furnace and power vented water heater, newer shingles, and newer electrical panel and wiring. Great Revenue Property or first time home buyer opportunity. Come have a look! (id:62517)
RE/MAX P.a. Realty
1129 7th Street E
Saskatoon, Saskatchewan
OPEN HOUSE CANCELLED. Some homes catch your eye—this one captures your heart. Welcome to this exceptional 1,757 sq ft two-storey in the sought-after community of Haultain. From the moment you step inside, soaring 9-foot ceilings, a striking gas fireplace, and an airy open-concept layout set the stage for a home that’s as stylish as it is comfortable. The kitchen is a showpiece—featuring a farmhouse sink, quartz countertops, and a smart, functional design that makes entertaining and everyday living effortless. Central air conditioning keeps things comfortable, while the large deck and maintenance-free landscaping invite you to enjoy the outdoors without the work. Upstairs, the primary suite is your personal escape. A vaulted ceiling and wall-mounted electric fireplace add warmth and charm, while a massive walk-through closet leads to a spa-like ensuite with heated tile floors—a little everyday luxury you’ll never want to give up. Two additional spacious bedrooms and convenient second-floor laundry complete the upper level with practicality and ease. The lower level is a blank canvas with serious potential—featuring a separate entrance, in-floor heat rough-ins, plumbing rough-in for a future bathroom, and its own electrical panel, making it ideal for a future suite or personalized development. A double detached garage completes the picture. Tucked away on a quiet, tree-lined street, this home blends modern design with timeless appeal. It’s not just a place to live—it’s a place to love. Book your showing today! (id:62517)
2 Percent Realty Platinum Inc.
167 11th Avenue Se
Swift Current, Saskatchewan
Check out this cute property located on the South side of Swift Current just over the Blue Bridge! This 2 Bedroom, 1 Bathroom home is the perfect starter home, rental property or take the opportunity to build your dream home on the 74' X 115' lot. Original Hardwood in the bedrooms and living room bring character to the home. Large eat-in kitchen, nice sized 4-piece Bathroom, the small room off the entryway would make a great closet/storage room. Both Bedrooms are on the main floor and the Livingroom offers lots of space to arrange your furniture. The basement consists of the Rec Room and the laundry is located in the utility room. There is a newer Furnace, Central Air and Water Heater, the 16' X 26' garage has a cement floor and a small work bench. Contact your favorite agent to get a peek at this property. (id:62517)
RE/MAX Of Swift Current
212 2nd Street S
Waldheim, Saskatchewan
Build your dream home on this fantastic flat and cleared lot in Waldheim! With water and sewer already at the property line. Power and natural gas nearby—you’ll have a head start on your build. The paved road access makes coming and going a breeze, while the wide-open layout gives you endless design options. No need to worry about costly prep work—this lot is truly ready to go. Opportunities like this don’t last long, so grab it before it’s gone! (id:62517)
RE/MAX North Country
Bristow Acreage
Corman Park Rm No. 344, Saskatchewan
Welcome to this charming 10-acre acreage nestled in the rolling hills across from the Merrill Community Centre. This cozy three-bedroom, one-bath home offers the perfect balance of country tranquility and everyday convenience. A detached garage provides practical storage or workspace, while several older outbuildings add rustic character and endless possibilities for hobby farming or restoration. The property is beautifully framed by natural shelter belts and mature trees, giving you privacy and protection from the prairie winds. You’ll appreciate the pavement drive right up until the last half kilometre, making year-round access a breeze. The landscape features gentle slopes and open areas ideal for gardening, pasture, or future expansion. Inside, the home is comfortable and inviting ready for your personal touch to make it shine. Enjoy morning coffee with sweeping countryside views and peaceful sunrises that define rural Saskatchewan living. With plenty of amenities on the way out, you’ll have both convenience and solitude at your fingertips. Come for a drive and see this hidden gem for yourself—you just might find your next chapter waiting here. (id:62517)
RE/MAX North Country
504 157 2nd Avenue N
Saskatoon, Saskatchewan
This fully-furnished executive top-floor suite with has everything you need, including two underground parking spots. Historic elegance meets modern luxury at the Residences at King George. Originally built in 1912 and thoughtfully redeveloped in 2010, this iconic landmark is close to shops, dining and just a few blocks from the scenic riverfront. Luxurious limestone tile flows throughout, and floor to ceiling windows provide tons of natural light. The kitchen features sleek granite countertops and high-gloss white cabinetry with glass shelving and built-in accent lighting. A full stainless steel appliance package adds to the kitchen’s functionality and style. Two sizeable bedrooms provide plenty of room for rest and relaxation, with ample closet space. The primary bedroom includes a private ensuite bathroom, ensuring a touch of luxury and privacy. The second bedroom is equally spacious, with easy access to the main bathroom, making it perfect for guests or a home office. Enjoy the convenience of in-suite laundry, and two secure underground parking spaces, providing peace of mind and protection for your vehicle year-round. For those who love to entertain or simply relax outdoors, you'll have access to a stunning rooftop deck. Complete with fully equipped outdoor kitchen, this expansive space is perfect for hosting friends or unwinding while taking in panoramic views of Saskatoon. Don't miss this chance to experience the best of historic charm and contemporary luxury at the Residences at King George. Your downtown oasis awaits! (id:62517)
The Agency Saskatoon
104 Thomson Street
Outlook, Saskatchewan
Please note: Photos are renderings. This home is not yet built. This brand-new 1,548 sq ft home in the heart of Outlook, SK offers not just modern comfort but the chance to make it truly yours. Thoughtfully designed with 3 spacious bedrooms, including a primary suite with walk-in closet and private ensuite, plus the convenience of same-level laundry. The bright, open-concept main floor boasts a modern kitchen with island, ample cabinetry, and generous storage throughout. Stylish vinyl plank flooring complements the clean lines and upscale finishes. The unfinished basement offers flexibility for future expansion or customization. As a pre-build, buyers have the exciting opportunity to work with the builder to customize finishes such as colours, and upgrade select features allowing you to personalize the home to suit your style and needs. Outlook has it all: K-12 schools, daycare, pool, walking trails along the river, and all the amenities you need just steps away. It's a growing community perfect for families, retirees, or anyone looking for small-town charm with big conveniences. Experience elevated small-town living in this stunning new-build duplex. New Home Warranty is included for added peace of mind. This one's ready to make your own. Call today! Finishing packages and more images coming soon. (id:62517)
Realty Executives Prosperity
106 Thomson Street
Outlook, Saskatchewan
Please note: Photos are renderings. This home is not yet built. This brand-new 1,548 sq ft home in the heart of Outlook, SK offers not just modern comfort but the chance to make it truly yours. Thoughtfully designed with 3 spacious bedrooms, including a primary suite with walk-in closet and private ensuite, plus the convenience of same-level laundry. The bright, open-concept main floor boasts a modern kitchen with island, ample cabinetry, and generous storage throughout. Stylish vinyl plank flooring complements the clean lines and upscale finishes. The unfinished basement offers flexibility for future expansion or customization. As a pre-build, buyers have the exciting opportunity to work with the builder to customize finishes such as colours, and upgrade select features allowing you to personalize the home to suit your style and needs. Outlook has it all: K-12 schools, daycare, pool, walking trails along the river, and all the amenities you need just steps away. It's a growing community perfect for families, retirees, or anyone looking for small-town charm with big conveniences. Experience elevated small-town living in this stunning new-build duplex. New Home Warranty is included for added peace of mind. This one's ready to make your own. Call today! Finishing packages and more images coming soon. (id:62517)
Realty Executives Prosperity
31 100 Brooklyn Lane
Warman, Saskatchewan
Welcome to #31-100 Brooklyn Lane...a 45 unit complex in Warman called Diamond Place. This unit offers 1770 square feet on two levels. Main level has 9 foot ceilings and features a spacious living room with adjacent dining room & kitchen area complete with an island and all appliances included. Kitchen upgrades include cabinets to the ceiling, stainless steel appliances and granite countertops. The Primary bedroom is on the main floor and offers a good sized walk-in closet and 3 piece ensuite, plus there is a den area and a 2 piece bath laundry combo area. The 2nd level also features 9 foot ceilings and offers another bedroom plus a family room area and a full 4 piece bath. There is a 20 x 22 double attached garage with direct entry. Visitor parking is located immediately South of this unit and is perfect to park your RV to load and unload with a 48 hour time limit. The condo fees set at $600 per month include heat (slab on main plus high velocity air on 2nd floor) water, sewer, reserve fund, common insurance, snow removal, exterior maintenance and garbage. Call your agent today to view this Original Owner Property! (id:62517)
Century 21 Fusion - Humboldt
1726 15th Street W
Prince Albert, Saskatchewan
Welcome to 1726 15th street W, If you are looking for a cute and cozy starter home or a rental property, come check it out. Walk in and you will find laminate flooring throughout the main floor which was upgraded a few years ago for easy cleaning and nice flow. Living room is spacious and opens onto dining room and kitchen offering oak kitchen and stainless steel appliances. 3 bedrooms upstairs and a 4pc bathroom. Main entrance is spacious and allows room to move and take your shoes off without congestion. Downstairs you will find two large rooms a laundry area and a 2 piece bathroom. Exterior you will find a spacious fenced back yard, a shed and a single detached garage with attached separate storage area and still room in the yard to enjoy. This home is equipped with natural gas furnace and hot water heater and central air conditioning. (id:62517)
Exp Realty
2961 Rosewood Drive
Saskatoon, Saskatchewan
Welcome to the 'Century' - a charming 3-bedroom 2.5 bath home crafted by North Prairie Developments! This lovely home presents an exciting opportunity for homeowners with the option to add a legal basement suite, made even more enticing by eligibility for the SSI grant. Through this program, you could receive up to 35% of the basement suite development costs, making this an excellent investment opportunity. Step inside and be greeted by 9' ceilings and a spacious foyer that leads into the bright and airy living room. An abundance of natural light filters through the kitchen, illuminating the space and highlighting the architectural charm of the archways that grace the main floor, adding character and distinction to every corner. Upstairs, retreat to the spacious primary room featuring a walk-in closet and an ensuite with a built-in makeup area. Two additional bedrooms offer versatility for growing families or hosting guests, while second-floor laundry adds convenience to your daily routine. Outside, enjoy the ease of front landscaping already in place including underground sprinklers. Additionally, a 20'x20' concrete pad comes included. Don't miss out on the opportunity to make the 'Century' your forever home, complete with charm, functionality, and the potential for added value. Schedule your viewing today! (id:62517)
Coldwell Banker Signature
147 Woolf Bend
Saskatoon, Saskatchewan
Welcome to this gorgeous 2 story home in Aspen Ridge, boasting 2136 SQFT of well lit space. The exterior modern design features Hardie board, stucco & stone, giving this home an elegant & distinct look. As you are welcomed into the foyer you will be impressed with the calacatta ceramic tiles & the huge space. There is a cozy bedroom adjacent to a 4 piece bathroom. The main floor also features an open concept living/kitchen/ & huge dinning space. This upscale kitchen boasts soft close, high gloss, infinity cabinets which are contrasted with the back-splash & the slick black pendant lights above the island. For those who like to cook, the pro-grade stainless steel range-top canopy is vented outside & adds to the beauty of this kitchen. 2 sets of stainless steel appliances are included but the main suite refrigerator features French doors with ice & water dispenser. Second floor will amaze you with 4 bedrooms plus a large bonus room, & an extra large laundry for additional storage. The HUGE master bedroom features a large walk-in closet & a 5 piece en-suite with his & hers vanity sink. In addition there is a spacious 4 piece bathroom. Quartz countertop can be seen throughout the owner suite along with calacatta ceramic tiles in all the bathrooms. The basement features a 2 bedrooms legal suite which will earn a monthly rent in addition to the buyer of this home receiving the Secondary Suite Incentive(SSI) up to 35% of the construction cost of the suite. See the 3D virtual tour and book a viewing today. (id:62517)
RE/MAX Saskatoon
62 Andrews Crescent
Regina, Saskatchewan
Welcome to 62 Andrews Crescent, located in a great area close to schools and amenities. Shingles (2016), furnace (2015). The living room area is an excellent size and has a large picture window that allows for lots of natural light. Spacious and bright kitchen. The patio doors take you out to a deck (16’ x 12’) and looks over the lower deck (16’ X 20’) and back yard. Both bedrooms are a very nice size. The 4 pc bath completes this level. The basement is completely developed with 2 bedrooms, 3 pc. Bath (Newer) kitchenette and large family room area. The laundry room and utility room are on this level as well. Book today! (id:62517)
Realtyone Real Estate Services Inc.
819 6th Avenue N
Saskatoon, Saskatchewan
Welcome to 819 6th Avenue North in the highly sought-after neighborhood of City Park! This stunning home is fully finished inside and out, featuring a legal suite and thoughtful upgrades throughout. Step inside to a bright and inviting living space, complete with a cozy fireplace and durable vinyl flooring flowing through most of the home. The modern kitchen offers quartz countertops, stylish cabinetry, and two full appliance packages included—one for the main home and one for the suite. Upstairs, the primary bedroom boasts its own private ensuite, with convenient laundry available both up and down. The ICF basement provides efficiency and durability, while the legal suite offers excellent revenue potential or extra family living space. Outside, every detail has been taken care of: full landscaping, a spacious deck, fencing, and central air for year-round comfort. The garage is a standout with its 10-foot ceilings, 100-amp service, full finishing, and heat—perfect for parking, storage, or a workshop. This home is truly move-in ready with nothing left to do but enjoy. Don’t miss your chance to own a fully completed property in one of Saskatoon’s most desirable areas! (id:62517)
Boyes Group Realty Inc.
1852 102nd Street
North Battleford, Saskatchewan
Excellent opportunity to acquire a property with fire damage, offering significant potential for improvement and future return on investment. The home requires restoration but presents a solid foundation for those looking to renovate or rebuild. Property is being sold as is. Professional asbestos abatement has been completed. (id:62517)
Boyes Group Realty Inc.
451 Mcfaull Crescent
Saskatoon, Saskatchewan
Welcome to the neighborhood of Brighton. Everything you need within walking distance, such as grocery store, the Keg restaurant, movie theatre, Stoked Centre and many more amenities. Enjoy a backyard oasis including a Hot Tub, Gazebo with manual solar lights. The home also has Govee lights, which are great for any holiday season. Pride of ownership shows in this home. (id:62517)
Exp Realty
359 4th Avenue W
Melville, Saskatchewan
If you’ve been looking for a home that feels comfortable and full of potential, take a look at this one at 359 4th Ave W in Melville. There are two bedrooms on the main floor, with the option to create a third if you ever decide to move the laundry downstairs — but for now, having main floor laundry and extra storage right where you need it is a nice bonus. The kitchen and bathroom have both been refreshed over the years. So many updates have already been done, taking the work out of your to-do list: windows, shingles, and insulation under the vinyl siding (2016), a new concrete driveway, sidewalk, and patio (2017), a gazebo added to the patio (2018), and a full fence in 2022. The high-efficiency furnace was installed in 2025, and flooring has been refreshed along the way too. The partial basement offers room to make a cozy rec area or hobby space, depending on what suits your lifestyle. Out back, you’ll find a garden spot, two sheds for storage, and handy pull-through gates allow for RV storage within the fenced yard. Parking is easy — out front or off the alley, whatever works best for you. Built in 1930 with additions in 1971 and 1987, this home carries its history well. It’s clean, comfortable, and ready for someone new to make it their own. Maybe that someone is you. (id:62517)
RE/MAX Blue Chip Realty
1906 Cameron Street
Regina, Saskatchewan
A RARE OPPORTUNITY!!!!, beautifully renovated from top to bottom home sits on a full lot and includes the vacant lot next door (with its own separate lot number), giving you incredible potential for future development, a new build, or added value. Inside, the main floor offers a bright, open-concept living and dining space with all-new LED lighting and modern LVP flooring. The brand-new kitchen features sleek cabinetry and stainless steel appliances—perfect for cooking and entertaining. Upstairs, you’ll find three comfortable bedrooms and a refreshed 4-piece bath. The top floor is your private retreat, featuring the primary bedroom with a gorgeous 5-piece ensuite and built-in laundry combo—a rare and convenient touch. The home has been fully updated with new electrical, new roof, pony-walled foundation, new water heater, fresh paint, and more. A double detached garage sits at the back for added convenience. Fully move-in ready with a bonus lot included—this is a property with both comfort and future opportunity. A great find for homeowners, investors, or builders. (id:62517)
Yourhomes Realty Inc.
330 Fehr Crescent
Martensville, Saskatchewan
Welcome to 330 Fehr Crescent. This home is located on large pie shaped lot on a quiet crescent in Martensville. Enjoy your large back yard that is fully fenced, lots of mature trees and a large shed. The lot does have a back lane that gives you the option of rv parking and or a detached future garage. Out front you have a double interlocking block driveway that leads to the double attached garage that is heated! Once inside you will find a very spacious home that has 1820 square feet spread over two levels. The main floor has a large foyer, formal dining room, large kitchen, den, 2 piece bath and a large living room that features a gas fire place. Upstairs featureds a huge master bedroom with a walk in closet, gas fireplace, ensuite bathroom with a separate jetted tub! Also on the upper level is another 4 pc bathroom and two more bedrooms. The basement has a storage room, utility room and a bedroom with a walk through closet to the 4 pc ensuite. The basement could also be used as a small family room. Call today to view!! (id:62517)
Boyes Group Realty Inc.
210 3rd Street E
Vanscoy, Saskatchewan
Extra Large 1495 sq. ft. Bungalow backing Open Field in Vanscoy. Custom Built in 1999 (Blueprints available), this spacious home has beautiful Hardwood floors in the Extra Large Living /Dining rooms and Tile Floors in the Kitchen, Nook & Sunroom at the back of the house. Features 3 Bedrooms (1 currently has cabinets built in for work space), 2 Bathrooms (3 pc Ensuite & Walk in Closet off Master bedroom) & Main Floor Laundry with direct entry to Double Attached Garage. Kitchen features Fridge, Gas Cooktop, Built in Stove & Dishwasher. Includes Central Air, Central Vac, Air Exchanger, Gas Fireplace, Triple Pane PVC Windows, Deck & Shed. Shingles were replaced in 2023. Full Basement is Framed & Insulated with lots of Shelved Storage & room to develop. This Solid home has been well cared for over the years. Book a showing with your choice of Real Estate Agent. (id:62517)
Boyes Group Realty Inc.
2212 Wallace Street
Regina, Saskatchewan
Fantastic opportunity to own a clean, move-in ready 2-bedroom, 1-bath bungalow with a single garage (15.6’ x 22’) in a prime location—just a short walk to the General Hospital. Located on a friendly block with great neighbors, this home offers comfort, convenience, and modern upgrades throughout. Features & Upgrades: Kitchen remodelled in 2017 with new cabinetry, quartz countertops, modern paint, and updated flooring. Front room transformed into a versatile multi-purpose space with built-in, moveable bench seating and storage Developed basement featuring a shared family room, den, and laundry area Reconfigured covered deck (9.6’ x 16.6’) with built-in seating — perfect for entertaining or relaxing Fully fenced backyard with a newer garage (built in 2022) Value-Added Features lists Five appliances , Central air conditioning, Custom blinds Sump pump (2025), New front and back screen doors, Furnace cleaned and serviced, Crushed gravel added along the north side for improved drainage This thoughtfully designed home makes the most of its space, offering comfort, functionality, and style throughout. Every detail has been carefully considered—making this the perfect home for first-time buyers, down-sizers, or anyone seeking a well-maintained property in a convenient location. (id:62517)
Realty Executives Diversified Realty
202 100 1st Avenue N
Warman, Saskatchewan
Bright and beautiful, this 2nd-floor corner unit at The Savannah delivers space, convenience, and amenities in one smart package. At 1,075 sq. ft., the open-concept layout welcomes you with a large kitchen featuring a generous island and pantry—perfect for everyday cooking or entertaining. Six appliances are included (fridge, stove, microwave, dishwasher, plus a new washer and new dryer), and in-suite laundry keeps life simple. The living and dining areas enjoy a north-west exposure with corner windows for natural light and sunsets. Step out to your private balcony—complete with a natural gas BBQ hookup—for easy outdoor dining. Recently painted throughout for a fresh, move-in ready feel. The primary bedroom offers excellent storage and a spacious ensuite, while the second bedroom and full bath provide great flexibility for guests, a home office, or hobbies. Located close to the elevator for added convenience. Parking is outstanding: underground, heated tandem stall for 2 vehicles—a rare find that adds comfort and value year-round. Residents enjoy a well-equipped building with elevator access, an amenities room, exercise room, guest suite for visitors, recreation centre, and ample visitor parking. If you’re looking for a clean, well-kept condo with thoughtful upgrades, strong amenities, and true convenience, this north-west facing corner home is the one to see. (id:62517)
Boyes Group Realty Inc.
3289 Grey Owl Crescent
Prince Albert, Saskatchewan
Welcome home to 3289 Grey Owl Crescent! This beautifully updated four level split, offers an abundance of space for growing families and those who love to entertain. With three bedrooms plus a flexible den, three bathrooms and multiple distinct living areas, this move in ready home seamlessly blends functionality with style. The main level features a cozy living room with wood burning fireplace that is ideal for quiet evenings. The thoughtfully laid out kitchen and dining areas are perfect for any home chef, with ample space for preparing family meals and hosting guests. Gather with family and friends in the massive family room! Equipped with a custom bar, this space is an entertainer's dream and the perfect setting for game nights, movie marathons or hosting a party. The huge private yard and double detached garage complete this amazing property. Situated in the sought after, family friendly neighborhood of Carlton Park, this fantastic home is conveniently located near schools, parks and the trendy new Yard District. Book your private showing today! (id:62517)
Royal LePage Icon Realty
2800 Victoria Avenue
Regina, Saskatchewan
2800 Victoria Avenue is one of Regina’s most distinguished character homes. A timeless brick beauty with 2½ storeys plus a newly developed basement. From top to bottom, pride of ownership is evident in this well cared-for property. The updated kitchen is designed for today’s lifestyle, featuring an island, stainless steel appliances, and an easy flow into the dining room. The back door off the kitchen opens onto a spacious two-tiered deck, perfect for outdoor entertaining. The inviting living room is filled with natural light from a bright bay window, creating a warm and cozy gathering space. Upstairs, the second floor hosts three bedrooms, including two with charming window seats, along with a 4-piece bath featuring a corner soaker tub. The third-level loft offers incredible versatility with two additional rooms that could be turned into a bedroom with walk-in closet, studio, or playroom, the potential is endless. Original character details; crown mouldings, wide baseboards, and authentic doors with vintage hardware grace the second level, while hardwood flooring runs throughout the main and second floor. The tiled entry and second floor bath add a touch of practicality, and the freshly finished basement provides excellent ceiling height, a 3-piece bath, and flexible living space perfect for guests. Outside, the corner lot offers a fully fenced yard, extra side yard that could be transformed into a garden, and a spacious oversized double detached garage. This is truly a rare opportunity to own a piece of Regina’s history, updated for today’s lifestyle. (id:62517)
Jc Realty Regina
121 410 Stensrud Road
Saskatoon, Saskatchewan
Welcome to this newly painted two-storey townhouse located in the heart of Willowgrove. Offering 1,044 sq. ft., this well-designed home features 2 bedrooms on separate levels for added privacy, 2 full bathrooms, and a single attached garage with direct entry. The main floor includes a spacious primary bedroom with easy access to a 4-piece bathroom and the attached garage. Upstairs, the bright and open living area is enhanced by vaulted ceilings and large windows that bring in plenty of natural light. The kitchen is equipped with maple cabinets, all appliances, and durable SPC flooring throughout. The second level also offers a generous bedroom and a full 4-piece bathroom. The basement is open for future development, allowing you to customize the space to your needs. Additional highlights include central air conditioning and a natural gas BBQ hookup. Conveniently located near schools, parks, shopping, and bus routes—this home offers comfort, functionality, and a great lifestyle in a desirable Neighbourhood (id:62517)
Royal LePage Varsity
2023 20th Street W
Saskatoon, Saskatchewan
This well-maintained 3-bedroom, 2-bathroom one and 1/2 storey home offers a great mix of updates, comfort, and potential. The kitchen features stainless steel appliances, large island and you'll enjoy peace of mind with the new central air installed, furnace and ducts clean in 2025 and a 100 amp electrical panel. The main floor offers bright living spaces and has potential for a main floor laundry setup, offering added convenience and future flexibility. All three bedrooms are a comfortable size, and the two bathrooms provide practicality for families, guests, or shared living. Carport has a garage door opener for easy access to secure parking close to back door. Newer fence panels are sitting in a pile in back yard and is included for future owner to install. Large back yard with shed and even the BBQ is included. Located in a central area close to schools, amenities, and transit, this property is ideal for first-time buyers, investors, or anyone looking for value and opportunity in Saskatoon. Don’t miss your chance to make it yours! (id:62517)
Realty Executives Saskatoon
2550 Cardinal Crescent
North Battleford, Saskatchewan
Welcome to this beautifully maintained 1881 sq ft bungalow designed for comfort, accessibility, and easy living. Ideally suited for families, retirees, or anyone seeking space and functionality, this home offers 2 spacious bedrooms and 2 full bathrooms on the main floor, including a layout that is wheelchair accessible throughout. Enjoy multiple living spaces, including a cozy seating area with a natural gas fireplace and a large, bright living room, perfect for hosting or relaxing. The fully developed basement features a generous recreation room, additional bedroom and bathroom, and plenty of storage—making it an ideal space for guests, hobbies, or entertaining. Step outside to a deck and charming brick patio with a firepit area, perfect for enjoying warm evenings with friends and family. The double attached garage adds convenience year-round, and the thoughtful design ensures comfort and accessibility throughout the home. Don't miss this rare opportunity to own a home that combines space, style, and practical features in one perfect package. (id:62517)
Century 21 Prairie Elite
1 302 Herold Road
Saskatoon, Saskatchewan
This 3-storey townhome offers the perfect blend of comfort, functionality, and versatility. With a garage and an office or workout room on the first level, and a living room, kitchen, dining area, and a convenient half bath on the second level, it caters to all your lifestyle needs. On the third level, you'll find two generously sized bedrooms, each with a walk-in closet, and a beautifully designed full bathroom. The level also features a single attached insulated garage and one extra parking stall. For those who cherish morning or evening walks, there is quick access to walking paths that offer a safe and inviting environment, allowing you to discover the beauty and charm of your new neighborhood. Additionally, the townhome is strategically located in a thriving neighborhood with access to various amenities, including schools, parks, shopping centers, and entertainment options, ensuring a convenient and fulfilling lifestyle. Don't miss the opportunity to make this your dream home! (id:62517)
Century 21 Fusion
5175 Boswell Crescent
Regina, Saskatchewan
Welcome to 5175 Boswell Crescent, a beautifully maintained two-storey home located in the highly sought-after Lakeridge neighborhood. Offering 1,775 sq. ft. of thoughtfully designed living space. The main floor features a welcoming open-concept layout with a bright living area, a spacious dining space, and a well-appointed kitchen designed for both everyday living and entertaining. Large windows fill the home with natural light, creating a warm and inviting atmosphere throughout. Upstairs, you’ll find three generous bedrooms including a primary suite with a private ensuite and walk-in closet, along with a bonus room ideal for an office, play area, or additional family space. The fully finished basement adds even more versatility, featuring the fourth bedroom, a gaming or recreation room, a full bathroom, and plenty of storage. Outside, the home offers side RV parking, a landscaped yard, and ample driveway space. This property is close to excellent schools, parks, shopping, and all major amenities. (id:62517)
Comfree
1308 902 Spadina Crescent E
Saskatoon, Saskatchewan
Wow! Truly a rare find! This beautiful luxury condo has it all: a million dollar view, premium upgrades, and impressive size. Since its purchase in 2018 over $140,000 in renovations have been invested. Updates include a custom kitchen, a redesigned living room with fireplace feature wall, and modern bathroom cabinetry, lighting, blinds, built in shelving in the closets, luxury vinyl floors. Enjoy unmatched south and east-facing panoramic views from the wraparound deck, complete with upgraded tile flooring and a natural gas BBQ hookup. The gorgeous living room showcases sweeping views of the South Saskatchewan River from every angle, creating a bright and peaceful atmosphere. The modern kitchen features contemporary cabinetry, stylish countertops, a functional island, and stainless steel appliances,perfectly designed for both cooking and entertaining. Every room offers breathtaking views: use the sunny corner as your home office or a relaxing sitting area.The master bedroom includes a spacious walk-in closet and a stunning three-piece ensuite with a steam shower and heated tile floors for ultimate comfort. The second bedroom features a smart built-in desk within the closet, ideal for a work-from-home setup.Additional highlights include a built-in sound system throughout the unit and balcony, one underground parking stall, and a storage unit. The fireplace, originally gas, is now electric but can easily be reconnected to gas. This well-managed, quiet concrete building is pet-friendly (with Board approval) and offers top-tier amenities: a gym, amenities/meeting room, guest suites, on-site maintenance, and garbage chutes on every floor. Located in the heart of Downtown Saskatoon, you’ll enjoy front-row views of the city skyline, with walking access to the University of Saskatchewan, restaurants, hospitals, and river trails.Large windows throughout create a scenic, light-filled living experience the perfect blend of luxury, comfort, and location. (id:62517)
Trcg The Realty Consultants Group
134 Germain Court
Saskatoon, Saskatchewan
Brand new Ehrenburg-built 2-storey home, The Wasserberg model, offering 1,830 sq. ft. of modern family living. This impressive design features 4 bedrooms plus a bonus room all on the upper level, perfect for a growing family. The main floor showcases a bright, open-concept layout with quartz countertops, a sit-up island, custom cabinetry, and stainless steel appliances including an exterior-vented OTR microwave and built-in dishwasher. The spacious dining area flows into the living room, highlighted by an electric fireplace with a stone feature wall. Upstairs, the primary suite offers a walk-in closet and 3-piece ensuite with dual sinks, while the second level also includes a 4-piece main bath, convenient laundry area, and bonus room. Additional features include a double attached garage, hot tub, beautifully landscaping on a prime wedge lot, and a concrete driveway. Call your favourite REALTOR® for a viewing! (id:62517)
Royal LePage Varsity
19 2201 14th Avenue
Regina, Saskatchewan
Welcome to the Bartleman Apartments, one of Regina’s designated heritage properties, perfectly positioned in the heart of downtown. This clean, quiet, and well-maintained building offers a fabulous location — walk to work, enjoy nearby cafés and restaurants, or take a quick commute to any corner of the city. From the moment you step inside, the preserved character is unmistakable, with original woodwork, tall ceilings, and turn-of-the-century inspired carpeting in the common areas. This charming condo is located on the middle floor and includes its own private balcony/fire escape, a cozy outdoor retreat where you can unwind and watch the sunset. Inside, the suite features an inviting open-concept design with hardwood flooring throughout the main living space. The living room is centered by a decorative fireplace that adds heritage charm, while the upgraded kitchen cabinetry blends seamlessly with the building’s historic character. The bedroom sits just around the corner from the main living area and is paired with a full four-piece upgraded bathroom. Large south and east facing windows flood the condo with natural sunlight, creating a bright, airy feel. From the living room, a door leads directly to the balcony, where you can enjoy views at the end of the day. Practical features include an assigned electrified parking stall at the rear of the building and a storage unit in the lower level. For laundry, shared coin-operated machines are available downstairs. Appliances — fridge, stove are all included. Whether you’re a downtown professional looking for convenience or an investor wanting to expand your revenue portfolio, this condo is a rare opportunity to own a piece of Regina’s history. Don’t miss your chance to experience the unique blend of heritage charm and urban living that the Bartleman Apartments offer. (id:62517)
Royal LePage Next Level
Raymore Acreage
Mount Hope Rm No. 279, Saskatchewan
This charming acreage offers peaceful rural living just 5 km from the amenities of Raymore and within commuting distance to the Jansen Mine. Nestled in a mature and partially treed yard, the home features a bright and functional main floor with an open kitchen and dining area, a full bathroom with great storage, a cozy bedroom, and a welcoming living room that opens to a sunny south-facing deck—perfect for your morning coffee or evening unwind. Enjoy double-deck access with an additional deck off the dining room, and a large porch area with plenty of space to kick off your boots and settle in. Upstairs, you’ll find a spacious bedroom with access to its own private upper south-facing deck. Adjacent is a versatile bonus room—currently used as a walk-in closet—that could easily be transformed into a den or office with beautiful views of the property. The basement is unfinished, offering potential for further development or storage. Outside, the property features a 56' x 40' heated shop with spray foam insulation, a 200 AMP electrical panel, an air compressor, and a mezzanine area for additional storage or workspace. The yard is a peaceful retreat with established trees offering privacy and shade, a large garden area perfect for growing your own produce, and new tree growth beginning to flourish along the west side—adding future shelter and natural beauty to the landscape. (id:62517)
Exp Realty
3086 Cranbourn Crescent
Regina, Saskatchewan
Rare opportunity to come across a great home with prime location in the prestigious east neighbourhood of Windsor Park. Steps away from both elementary schools (Jack Mackenzie & St. Gabriel) and local church, you would be able to watch your kids walk to school and play at the nearby park. This custom bungalow was by the highly reputable builder, Kratz Homes, known for their exquisite woodwork and functional floor plans, this home has been meticulously kept, featuring an open concept with vaulted ceilings. A fully equipped kitchen could feed a family feast with loads of cabinetry, counter space, island, and a substantial dining area. Cozy up to the gas fireplace in the living area that overlooks the front yard. Retreat to the spacious master bedroom that features a 3pc. ensuite and a walk-in closet.Two additional bedrooms, a 4pc. bath and main floor laundry complete the upper level. The solid basement has been fully finished in recent years with a spacious Rec room, private office, a separate kitchen plus another bedroom. Situated on a fully-fenced lot, the finished includes a north facing deck off the kitchen. Close to all east end amenities including Costco, Acre 21 and easy access to Prince of Whales. This home is ideal for a young family or someone looking to downsize from a two-storey. Recent year updates including: newer stainless steel appliances, new shingles, fully finished basement, new tankless water heater (id:62517)
Exp Realty
