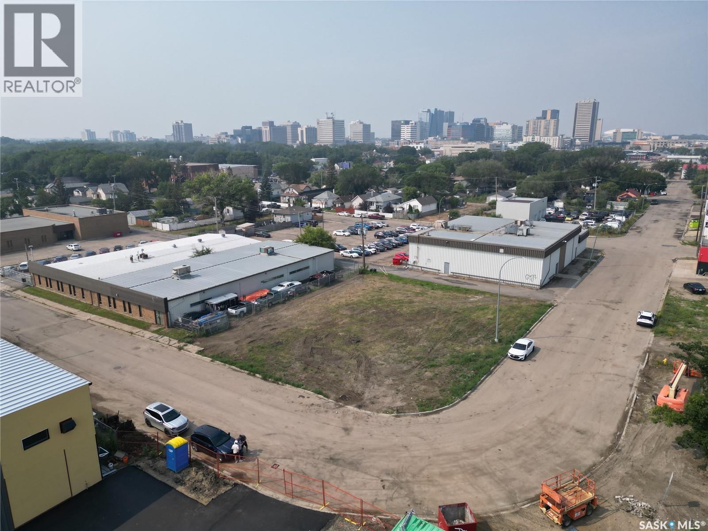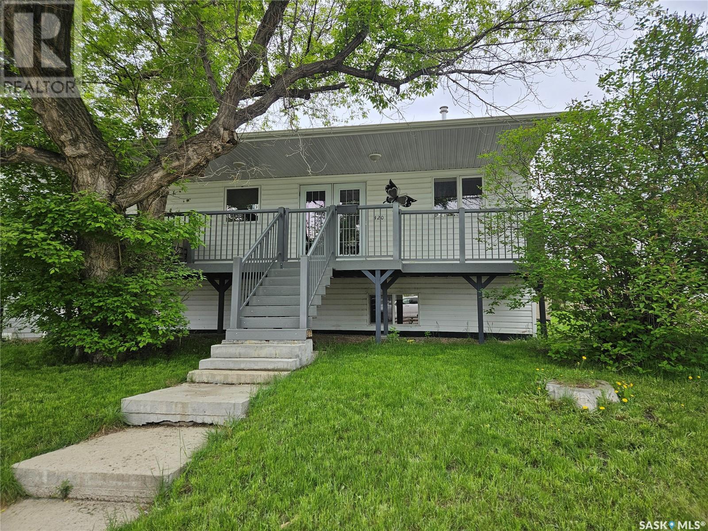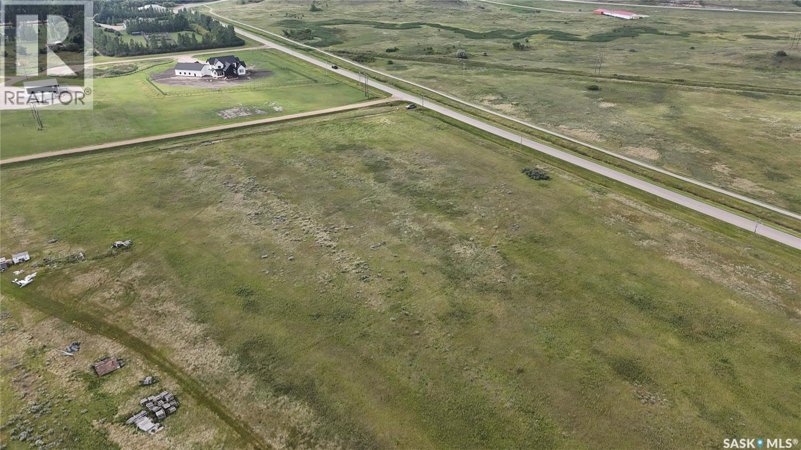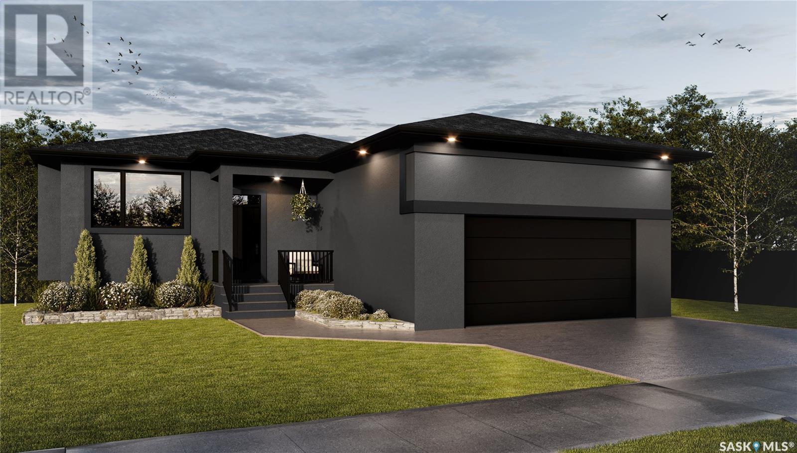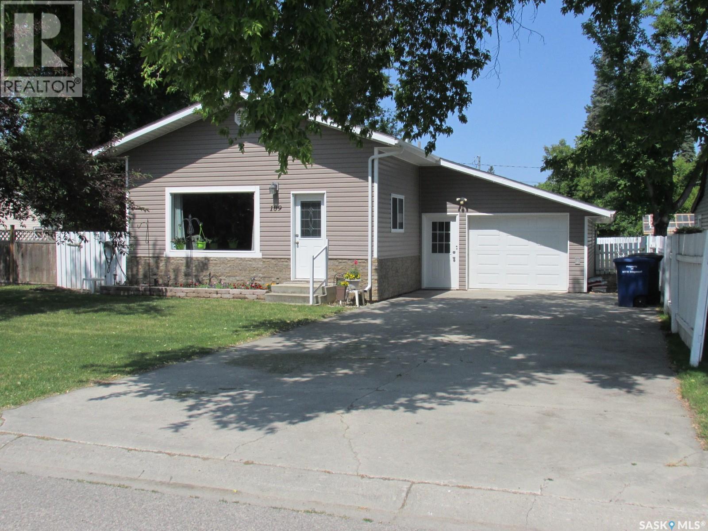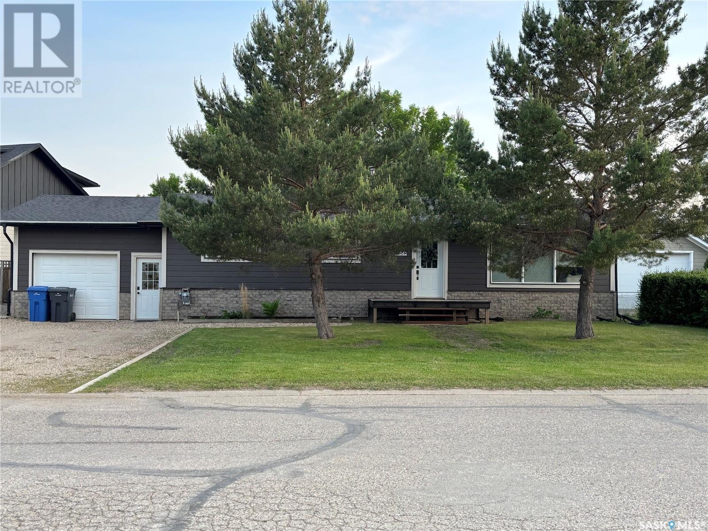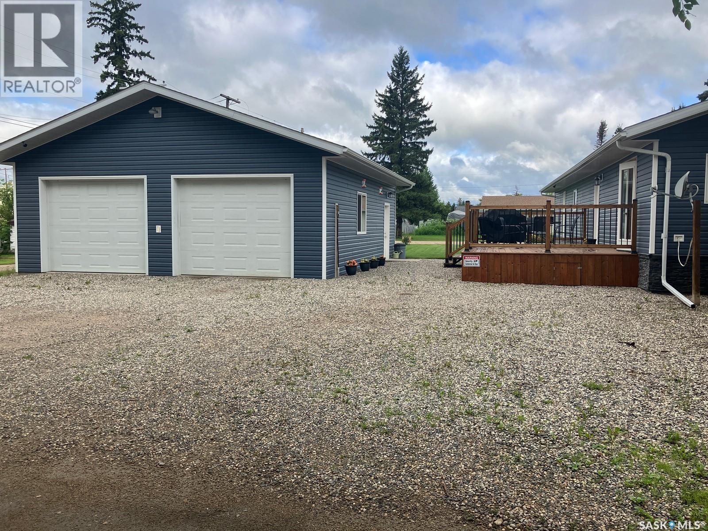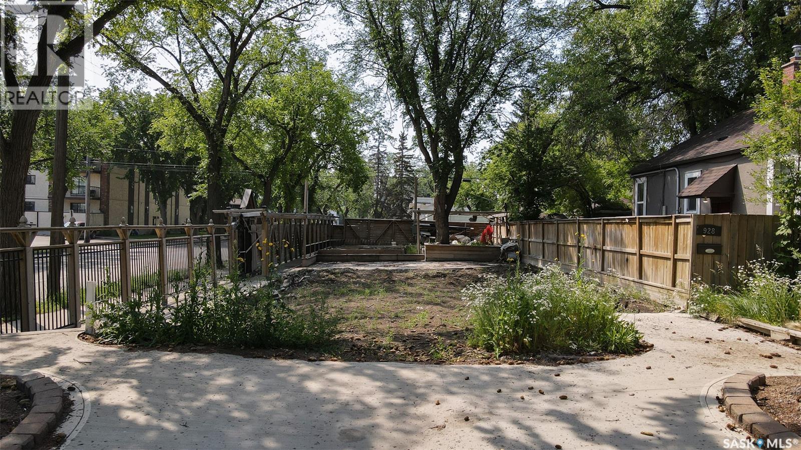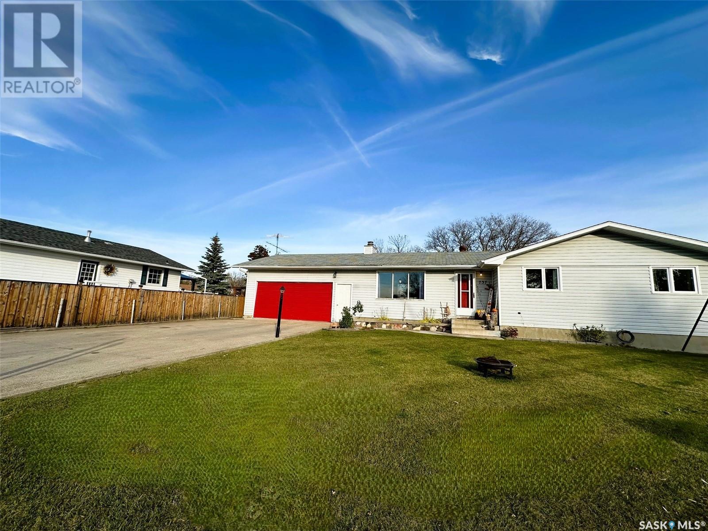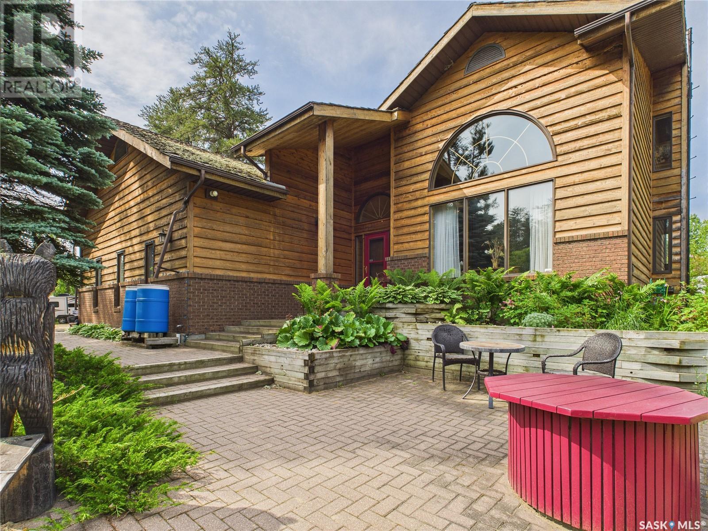Lorri Walters – Saskatoon REALTOR®
- Call or Text: (306) 221-3075
- Email: lorri@royallepage.ca
Description
Details
- Price:
- Type:
- Exterior:
- Garages:
- Bathrooms:
- Basement:
- Year Built:
- Style:
- Roof:
- Bedrooms:
- Frontage:
- Sq. Footage:
1614 Quebec Street
Regina, Saskatchewan
Located near downtown Regina, this 100’ x 125’ lot is ready for you and your growing business. Zoned for light industrial, this nice size plot of land can accommodate most small business projects and is suitable for a variety of buildings including storage units, office space and warehousing. (id:62517)
Exp Realty
420 1st Avenue Nw
Swift Current, Saskatchewan
Welcome to your family dream home. This spacious 4 bed/3 bath home offers everything you need for comfortable living. The open concept design on the main floor creates an inviting atmosphere, seamlessly connecting the kitchen, dining and living room areas. The main floor also features a 4 piece bath and two bedrooms, one being the large primary bedroom with a generous 4 piece ensuite. Enjoy the convenience of main floor laundry in a spacious laundry room with extra storage, adding to the home's practicality and ease of living. This home has had updates such as new flooring, shingles and water heater (2025). The finished basement features a 3 piece bath, open space rec room, two bedrooms with walk in closets and a third room that could be used as a small den , office or additional bedroom. Outside you can enjoy the low maintenance composite deck, nestled in a shady setting making it ideal for outdoor dining and relaxation. The back features a fenced patio area , attached garage, shed and ample parking space. This beautiful home is conveniently located near central school and walking distance to parks and downtown. Call today to book your personal tour (id:62517)
RE/MAX Of Swift Current
Mitchell Land
Estevan Rm No. 5, Saskatchewan
Located along the pavement on the scenic drive to Woodlawn from 4th Ave, sits this 18.92-acre parcel that is waiting for the new acreage owner to develop. There is access off the pavement, and the land is mostly flat. This is a very scenic and quiet piece of property to build on with several newer acreages nearby! Services are close to the property. Call today for more information. (id:62517)
Nextacre Real Estate
105 Poplar Road
Mclean, Saskatchewan
Tired of the hustle and bustle? Craving the charm and simplicity of small-town life—without giving up modern comforts? This is your chance to make the move you’ve been dreaming about. Welcome to your future home in the welcoming and growing community of McLean—just a short commute from the city. This thoughtfully designed 1,200 sq. ft. bungalow offers the perfect blend of comfort, customization, and quality craftsmanship. Featuring 3 spacious bedrooms and 2 bathrooms, this home is ideal for families, first-time buyers, or anyone ready for a fresh start. With construction yet to begin, you have a unique opportunity to personalize every detail to suit your lifestyle and taste. Built by Authentic Developments, you can rest easy knowing your home will be constructed with integrity, attention to detail, and the highest standards. Whether you're envisioning a modern kitchen, cozy living space, or serene backyard retreat—now’s the time to make it yours. Let the planning begin. Your dream home in McLean awaits! The lot is not included in the list price and can be purchased. Call your favorite local agent. (id:62517)
Authentic Realty Inc.
109 7th Avenue E
Nipawin, Saskatchewan
Welcome to 109 7th Ave E, Nipawin, SK! This well maintained 1100 sq ft home features 3 bedrooms on the main floor, with the safe walk-in bathtub! Kitchen was upgraded by Kroeker, and has the upgraded appliances (new in 2015). There is a great kitchen peninsula with the bar stools. The living room is facing south with great sun exposure and comes with the china cabinet and a portable air conditioner! Downstairs you will find a great size family room, a den and the 2nd bathroom, plus the workshop area. There is an attached 15x26’ garage big enough for a vehicle plus the shop space! Back yard is fully fenced, has the back lane access, beautiful garden boxes plus a brand new gazebo! Furniture negotiable. Multiple upgrades include shingles (2022), eves troughs with leaf guards, garden shed siding (2023), water heater, electrical, some plumbing upgrades, flower beds and more. Make it yours today! (id:62517)
RE/MAX Blue Chip Realty
845 Prospect Avenue
Oxbow, Saskatchewan
Come take a look at this amazing 2 bedrooms up and 2 bedrooms down home, It is located on a mature lot with a private backyard that is completely fenced. This home has been completely renovated in the last few years: new windows, new Hardie board cement siding, new flooring throughout, new bathrooms, new stainless steel appliances and updated modern lighting. The entry through the attached garage opens up to a large mudroom/laundry room that includes a sink for extra convenience. The kitchen/dining room has a great open concept and modern design that is perfect for entertaining. The dining room patio doors extend the entertainment area onto the private back deck. The master bedroom features gorgeous lighting with a three piece ensuite. The living room has a large picture window overlooking the front yard. The basement adds two more bedrooms, a bathroom, and a large family room. Ecobee smart thermostat. Fibre optic internet. Water softener 2024. Water heater 2022. 2024 eavestroughs on back of house. Driveway levelled, edged, and regravelled 2024. (id:62517)
Performance Realty
108 1st Street E
Choiceland, Saskatchewan
Welcome to this meticulously maintained home at 108 1st Str E in Choiceland, SK! Filled with charm and elegance, this 896 sq ft manufactured home has undergone major renovations and is ready for the new owner! Upon entry, you will find the heart of the dwelling – a great size kitchen with ample cabinet space, open to the living room. There are 3 bedrooms, 1 bath. Outside you will find a great size deck where you can enjoy watching the colibri coming to the bird feeders. There is a 2 car 28x32’ heated garage, crushed rock driveway. Additionally there is a patio area with the firepit, a garden and a beautiful lawn. Don’t delay, make this your new home today! (id:62517)
RE/MAX Blue Chip Realty
424 Eliza Avenue
White Fox, Saskatchewan
This great 1612 sq ft home features 4 bedrooms, 1 bath, plus an office/nursery and the potential to make another bedroom in the basement. There is a good size kitchen, a formal dining room, and a great size living room. 2 bedrooms are on the main floor, plus the other 2 bedrooms and the office/nursery are upstairs. Originally built in 1942 with an addition in 1984, this property is on 0.28 acres near the fields. There is a 16x24’ garage, nice deck, garden plot. Make this your next home! (id:62517)
RE/MAX Blue Chip Realty
3 Moki Bay
Kenosee Lake, Saskatchewan
SPECIAL OFFER ON THIS LOT AND THE ONE RIGHT BESIDE ON 5 MOKI BAY! REDUCED PRICE! TITLED LOTS IN KENOSEE LAKE'S NEW SUBDIVISION DIRECTLY LOCATED UP FROM THE LAKE FRONT. Large Southwest Lot on Moki Bay that backs on to the ravine and to the back alley - 0.28 Acres. SERVICED with Power to Dwelling; GAS, WATER, & GREY WATER SEWER Line to front of lot. A FANTASTIC OPPORTUNITY FOR YOUR NEW BUILD OR RTM! (id:62517)
Red Roof Realty Inc.
928 Main Street
Saskatoon, Saskatchewan
Excellent opportunity to build a larger home on a 40' X 140' corner lot in Nutana (id:62517)
Century 21 Fusion
737 Willow Place
Hudson Bay, Saskatchewan
Welcome to 737 Willow Place! This charming home, located on a quiet crescent, features four bedrooms on the main level and three bathrooms. The lower level offers ample space for family activities, entertaining, storage, and office use, along with a three-piece bath. The main floor boasts new laminate flooring throughout, while the lower level has been updated with new carpet. The open-concept living, dining, and kitchen area provides a spacious and inviting atmosphere. Additional highlights include a double attached garage, an enclosed patio at the back, and a fully fenced yard with high privacy fencing. Home is only feet from a park and the back yard gate gets you there in seconds!! With its great location and fantastic yard, this home is perfect for families. Call or text to set up your viewing today! (id:62517)
Century 21 Proven Realty
460 Lempereur Road
Buckland Rm No. 491, Saskatchewan
Welcome to this stunning 5-acre property just 7.7 km from Prince Albert, where timeless craftsmanship meets peaceful country living. Tucked behind a canopy of mature trees, this beautifully maintained 2,732 sq ft home offers the perfect blend of privacy, space, and high-end finishes, all just minutes from the city, Red Wing School, and Mark’s 9 Golf Course. With 2,732 sq ft of living space, this home has been thoughtfully designed and cared for. A curved staircase makes a stunning first impression as you enter the foyer, and from there, the main floor opens up with both formal and casual living and dining spaces, a den, a 2-piece bath, main floor laundry (with a laundry chute from upstairs!), and direct entry to the double attached garage. The kitchen is filled with custom cabinetry and plenty of prep space overlooking the casual dining area that flows into the sunken family room - perfect for game nights or cozy evenings in. Upstairs, the primary suite features two walk-in closets and a spacious ensuite with double sinks and a combined tub and shower. Two additional bedrooms, a 4 piece bathroom, and a large open loft with skylights complete the upper level, offering a flexible space with a view over the formal living room below. The basement includes a large rec room, a bathroom, and an abundance of storage space for whatever your lifestyle needs. Outside, the cedar shakes and siding add to the home’s timeless charm. Interlocking brick paths run from front to back and connect to a generous pad in front of the garage. The yard is extremely private—lined with mature trees and full of quiet corners to relax and enjoy nature. A heated and powered workshop gives you space for hobbies or extra storage, and there’s also a Quonset for all the toys. This property is perfect for nature lovers, families looking for room to grow, or anyone craving peaceful country living with high-end touches and city convenience just down the road. (id:62517)
Exp Realty
