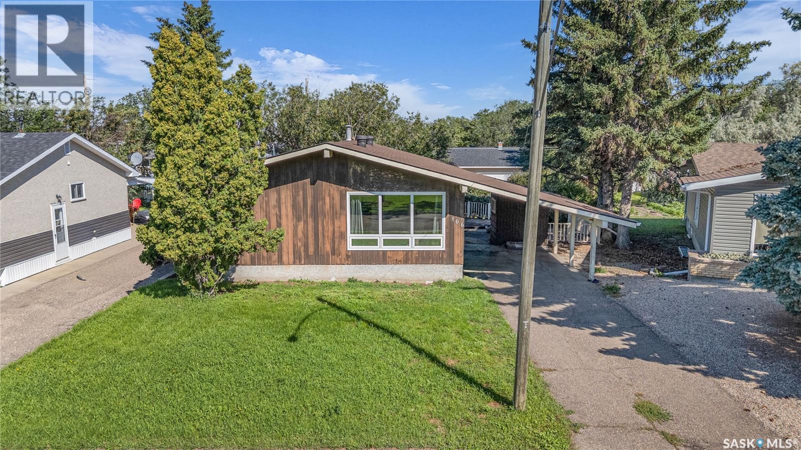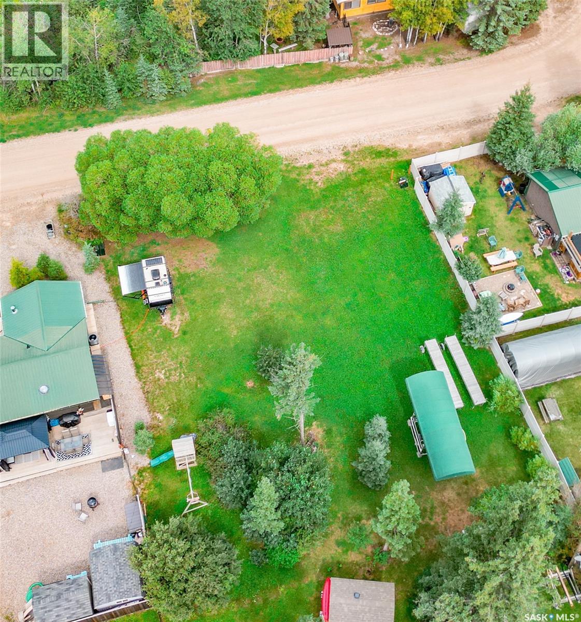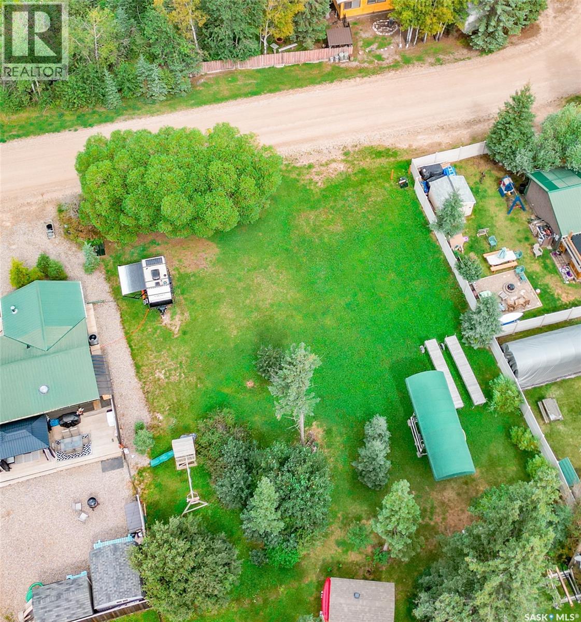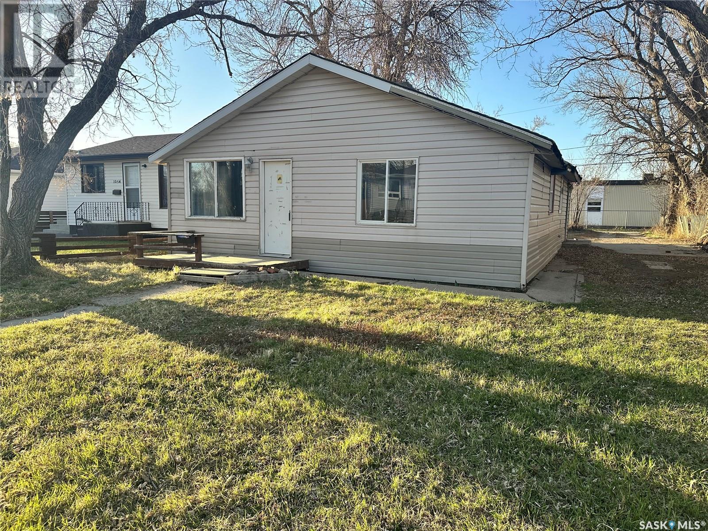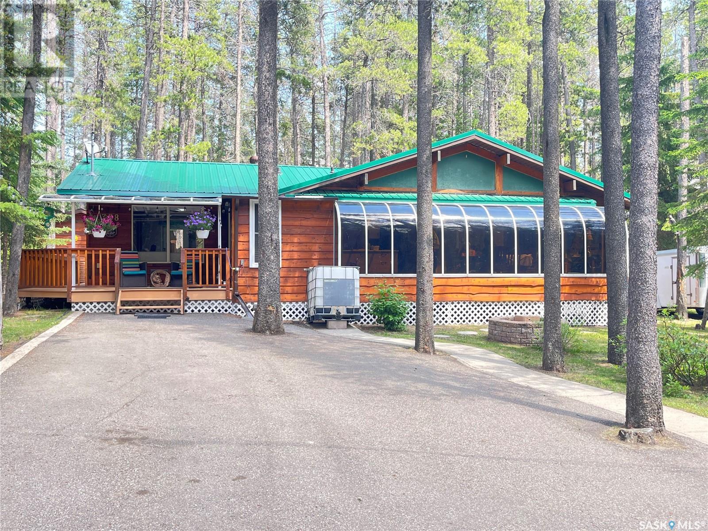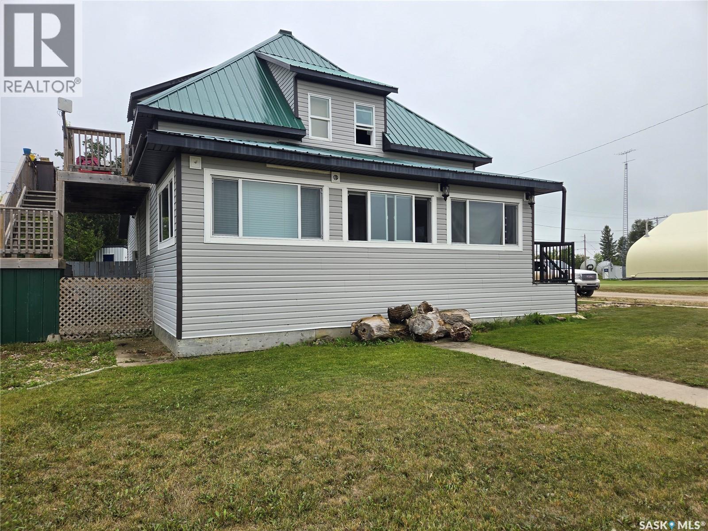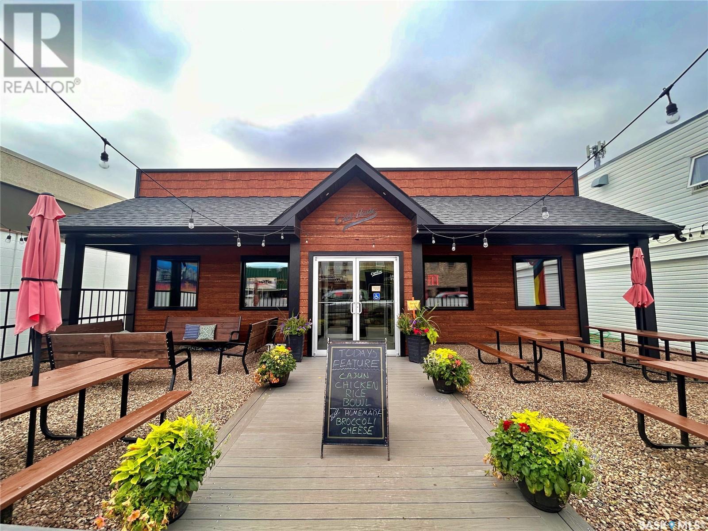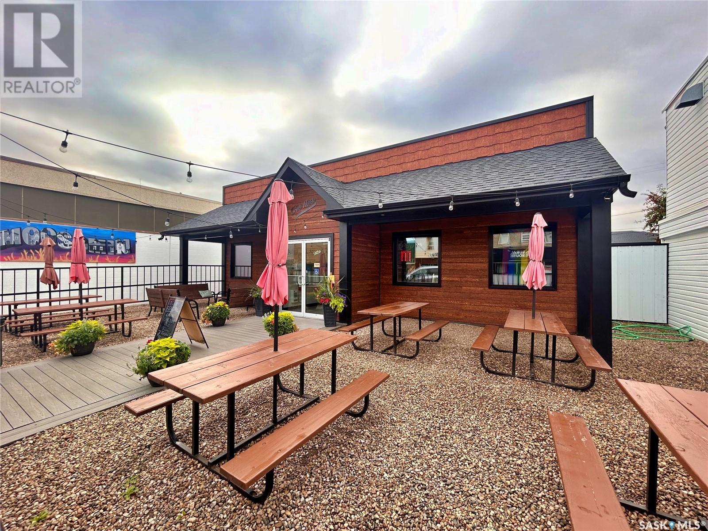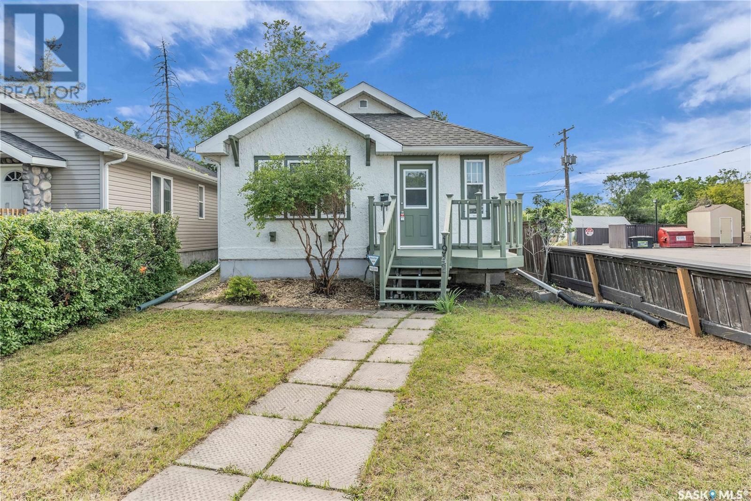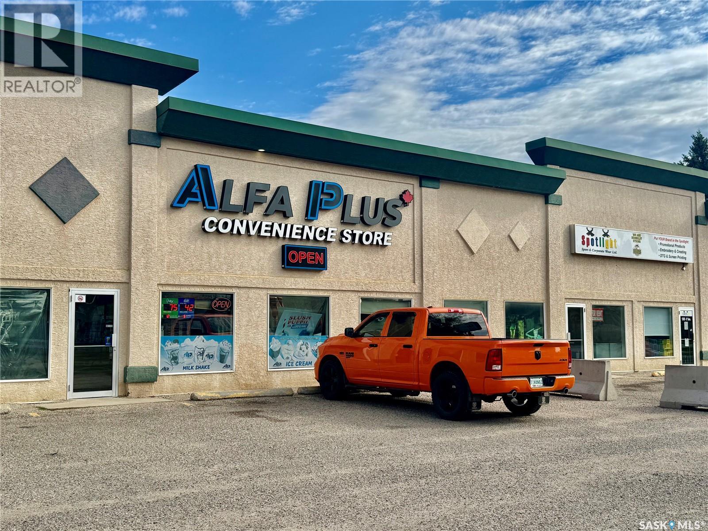Lorri Walters – Saskatoon REALTOR®
- Call or Text: (306) 221-3075
- Email: lorri@royallepage.ca
Description
Details
- Price:
- Type:
- Exterior:
- Garages:
- Bathrooms:
- Basement:
- Year Built:
- Style:
- Roof:
- Bedrooms:
- Frontage:
- Sq. Footage:
106 Wood Crescent
Assiniboia, Saskatchewan
You won't want to miss this one! Located on a very quiet crescent close to school! This 4 bed and 2 bath home boasts just under 1,200 sq.ft. has a calm and rustic cabin vibe on the outside but a beautifully updated modern look on the inside. Heading in you are greeted by an entrance with space for coats and shoes. The spacious open concept living area has been significantly updated and has so much natural light! The large living room provides lots of space for entertaining. The new kitchen boasts a modern white finish, a great island, and a stainless steel appliance package. Down the hall we find 3 bedrooms on the main floor which is sure to be a hit for any family! With the primary bedroom being very spacious - as well we also find a large 4 piece bathroom! Heading downstairs you are greeted by an absolutely massive family room with a walk-out door to your backyard! There is also another large bedroom, a 4 second 4 piece bathroom, office nook and a spacious laundry/storage on this level. Heading outside we find a nice asphalt driveway that leads into your attached carport - perfect for the winter. Off the back of the home we find a tiered deck that leads to a patio - with the mature trees this area feels like you are camping in your own little oasis. So many updates over the last few years! If you are looking for easy living this may be it! Reach out today! (id:62517)
Royal LePage Next Level
4 Martin Drive
Candle Lake, Saskatchewan
Build your dream getaway! This vacant lake lot is the perfect canvas for your future home or cabin retreat. Nestled in a peaceful setting just steps from the water, this property offers endless possibilities to design and create exactly what you’ve been dreaming of. With services nearby and plenty of space for your ideal layout, you can finally enjoy lake life the way you’ve always imagined—whether it’s summer barbecues, winter skating, or quiet mornings with a coffee and the sunrise. Don’t miss this rare opportunity to secure your slice of lake living—your dream build starts here! (id:62517)
Exp Realty
6 Martin Drive
Candle Lake, Saskatchewan
Build your dream getaway! This vacant lake lot is the perfect canvas for your future home or cabin retreat. Nestled in a peaceful setting just steps from the water, this property offers endless possibilities to design and create exactly what you’ve been dreaming of. With services nearby and plenty of space for your ideal layout, you can finally enjoy lake life the way you’ve always imagined—whether it’s summer barbecues, winter skating, or quiet mornings with a coffee and the sunrise. Don’t miss this rare opportunity to secure your slice of lake living—your dream build starts here! (id:62517)
Exp Realty
1050 Vaughan Street
Moose Jaw, Saskatchewan
Great Investment Opportunity or Perfect Starter Home! This charming 1955 bungalow offers a fantastic opportunity for investors or first-time buyers. Featuring 3 bedrooms and several notable updates, including vinyl windows, vinyl siding with exterior insulation, a refreshed 4-piece bathroom, updated plumbing (2011+), and a water heater (2016), this home is ready for your finishing touches. Inside, you’ll find a spacious living room, a large kitchen with an eat-in dining area, and an updated bathroom. The primary bedroom comfortably fits a large bed, while the two additional bedrooms are ideal for kids, guests, or even a home office. At the back of the house, a mudroom provides convenient access to the laundry area and crawl space. The generous yard offers plenty of space for family activities, or even building a future garage. With a little TLC, this property holds great potential to build equity and truly make it your own! Don’t miss out—book your showing today! (id:62517)
Royal LePage Next Level
338 Ben Hope Street
Cypress Hills Provincial Park, Saskatchewan
Live year round on the Saskatchewan side of Cypress Hills Provincial Park. This 3 bedroom 2 bathroom cabin has been immaculately maintained. Ask your realtor for the extensive list of upgrades and improvements - located in supplements. With a wrap around deck and a private yard this home offers plenty of outdoor space. There is a designated fire pit area (all the wood is included) as well as three storage sheds. Inside the home you'll find a gorgeous sunroom that doubles as the dining area. With a galley style kitchen that separates the living room and den the home has plenty of space for the whole family. Easy maintenance vinyl plank flooring is throughout the entire house upstairs and down. The basement is under the den and is described as a 'man cave' which is very convenient as the laundry is here as well. Go ahead guys; fold the laundry while watching the game! A Generac has been installed and automatically kicks in if there is a power outage and there are 3 large cisterns that hold water during the off season. With a forced air furnace, electric baseboard heaters, a gas fireplace and a wood burning stove there is definately warmth and comfort year round. This one has so much to offer, don't miss out - book you showing today! (id:62517)
Blythman Agencies Ltd.
707 Railway Avenue
Neudorf, Saskatchewan
Step into history while enjoying the benefits of modern living with this completely renovated 2-storey multifamily property in the heart of Saskatchewan. Built in 1915 and beautifully transformed over the years, this unique home of over 2,600 sq. ft. has a fascinating past, having once served as a railway station, doctor’s office, and even a bustling restaurant and bar. Today, it stands as a bright, versatile revenue property designed to impress. Inside you will find three separate suites, offering excellent potential for multi-family living or rental income. The main level showcases expansive living areas with modern vinyl plank flooring, two kitchens, inviting dining rooms, and spacious living rooms ideal for both relaxation and entertaining. Sunlight pours into the 26-foot sunroom, creating a warm and welcoming atmosphere year-round. Two comfortable bedrooms and well-appointed bathrooms add to the convenience of the main floor. Upstairs, a third kitchen,l dining space, laundry with bath, and two generous bedrooms provide a private and self-contained living area—perfect for extended family or tenants. The partial basement offers additional storage and utility space, while thoughtful upgrades throughout ensure peace of mind. Outdoors, the property rests on a 13,939 sq. ft. lot with charming landscaping that includes lawns front and back, a garden area, mature trees and shrubs, and a cozy firepit for summer evenings. A balcony and large deck extend your living space outdoors, while the partially fenced yard adds privacy. Ample parking with a gravel drive ensures room for multiple vehicles. Recent renovations highlight modern comfort while preserving the character of this historic property. With its multi-family zoning, strong revenue potential, and captivating history, this is an opportunity you won’t want to miss. (id:62517)
RE/MAX Blue Chip Realty
619 Main Street
Moosomin, Saskatchewan
BUILDING FOR SALE: ENDLESS OPPORTUNITIES WITH THIS ONE!! — BUILT IN 2019 with 2364 SQFT — great space for a bakery, restaurant or a pub/bar, and with its excellent patio space, it offers plenty of potential for outdoor dining! Also a great opportunity for retail space (front-approx 1500 SQFT). here’s your opportunity to own a next-to-new building in the heart of downtown Moosomin; a vastly GROWING community on the #1 highway in SE SASK servicing over 30,000+ people in the surrounding area! This 2364 SQFT commercial property has become a beloved fixture in the community, currently offering ice cream, deli items, delicious daily specials, baked goods, fruits, vegetables, and fresh meat. This modern building (wheelchair accessible) features a bright storefront, good sized kitchen, office space, a wheelchair-accessible washroom (plus employee washroom+laundry), on-site staff parking, and a lovely outdoor patio with ample seating! As the current owners look forward to retirement, they’re also offering this turn-key operation to a new owner who can continue its success -- the CRATEHOUSE business is also for sale (MLS® SK013391-->includes the building, land, inventory, and equipment.) With a recent multi-million dollar expansion to our airport, many new commercial/industrial developments, a new 90-spot daycare opening, and our excellent health care facilities, Moosomin is the place to be! (id:62517)
Royal LePage Premier Realty
619 Main Street
Moosomin, Saskatchewan
the CRATEHOUSE in Moosomin, SK — here’s your opportunity to own a THRIVING business in the heart of downtown Moosomin; a vastly GROWING community on the #1 highway in SE SASK servicing over 30,000+ people in the surrounding area! The Cratehouse was built by the current owners in 2019; this 2364 SQFT commercial property has become a beloved fixture in the community, offering ice cream, deli items, delicious daily specials, baked goods, fruits, vegetables, and fresh meat. This modern building (wheelchair accessible) features a bright storefront, good sized kitchen with a walk-in cooler + freezer plus a commercial smoker, office space, a wheelchair-accessible washroom (plus employee washroom+laundry), and a lovely outdoor patio with ample seating! The current owners have poured their passion and dedication into building this business from the ground up, and it’s now a staple of the downtown core! As they look forward to retirement, they’re offering this turn-key operation to a new owner who can continue its success! This sale includes the building, land, inventory, & equipment. While the business currently operates as an ice cream shop, deli, and fresh produce and meat supplier, the versatile layout and prime location make it suitable for various other ventures as well. This property would also be perfect for a bakery, restaurant or a pub/bar, and with its excellent patio space, it offers plenty of potential for outdoor dining! THE OWNERS WOULD ALSO CONSIDER SELLING JUST THE BUILDING (MLS® SK013396). Over the past few years, the CRATEHOUSE has consistently showcased impressive performance year after year! With a recent multi-million dollar expansion to our airport, many new commercial/industrial developments, a new 90-spot daycare opening, and our excellent health care facilities, Moosomin is the place to be! Whether you’re looking to step into an already successful business or seeking the perfect location for a new venture, this property offers endless possibilities! (id:62517)
Royal LePage Premier Realty
303 227 Pinehouse Drive
Saskatoon, Saskatchewan
Welcome to Unit #303 – 227 Pinehouse Drive, a bright and spacious third-floor corner unit with southeast exposure, offering beautiful views and an abundance of natural light throughout the day. Located in the heart of Lawson Heights, this home is just steps from the Meewasin Trail, parks, the South Saskatchewan River, transit, restaurants, and all the amenities of Lawson Heights Mall. This 1,289 sq ft unit features a functional open-concept layout that blends comfort and style. The kitchen includes an upgraded double oven, granite countertops, and added pantry space, making it perfect for cooking and entertaining. Hardwood flooring runs throughout the unit, adding warmth and elegance. A sunny balcony offers a perfect retreat for morning coffee or evening relaxation. Additional conveniences include in-suite laundry and 9 ft ceilings, which enhance the spacious feel of the home. The property includes two underground parking stalls, providing secure, heated parking year-round. There's also a den, ideal for a home office or additional storage. Behind the building, residents enjoy access to a raised garden bed and lounge area — a peaceful space for gardening or socializing. The two-bedroom split layout ensures privacy and comfort. The primary bedroom faces east, welcoming the morning sun, and includes a walk-in closet and a 3-piece ensuite. The second bedroom faces south and is located next to the main 4-piece bathroom, making it ideal for guests or family. If you’re seeking low-maintenance living in a quiet, walkable neighbourhood — with plenty of light, space, and secure parking — this condo checks all the boxes. Contact your REALTOR® to book a private showing today. (id:62517)
RE/MAX Saskatoon
1942 Elphinstone Street
Regina, Saskatchewan
Welcome to this charming 804 sq ft bungalow, ideally located in the heart of the Cathedral neighborhood, just steps from Mosaic Stadium and minutes from downtown. The home boasts a functional and inviting floor plan, featuring a bright and spacious living room, a fully updated kitchen, two generously sized bedrooms, and a 4-piece bathroom. Outside, you'll enjoy a large, fully fenced yard with ample parking space and a single detached garage. The property has seen several updates, including a new kitchen, fresh exterior paint, and new shingles, all completed in 2020. This home combines the perfect blend of comfort, updates, and location. Don’t miss out on this fantastic opportunity! (id:62517)
RE/MAX Crown Real Estate
1307 D 8th Avenue
Humboldt, Saskatchewan
Well-Established Convenience Store – Alfa Plus, Humboldt SK. An excellent opportunity to own a well-established, turn-key convenience store in the heart of Humboldt. Alfa Plus has been proudly operated by the original owners and is known for its strong reputation and loyal customer base. Located on Highway 5, right through the middle of the city, this property offers prime visibility and a high-traffic location—ideal for continued success. • Average Gross Sales: $800,000+ annually (last 3 years) • Lease Rate: Very low, keeping operating costs manageable • Included: Full inventory and equipment, making this a seamless transition for new ownership • Location: Prime spot in the middle of the city with steady local and highway traffic. This is also a Purolator drop-off and pickup location, which provides extras foot traffic. This is a turn-key business with a proven track record of profitability and stability. Whether you’re an experienced operator or looking to get into business ownership, Alfa Plus offers a rare opportunity in one of Saskatchewan’s growing communities. Call today to view! (id:62517)
Century 21 Fusion - Humboldt
615 G Avenue S
Saskatoon, Saskatchewan
Charming Character Home Steps from Victoria Park and the River! Welcome to 615 Avenue G South, a 1,260 sq. ft. two-storey home full of warmth, character, and charm—ideally located just steps from the scenic Victoria Park and the beautiful South Saskatchewan Riverbank. Step onto the spacious front veranda, perfect for relaxing on warm summer evenings, and enter a home that blends timeless character with everyday functionality. Inside, you’ll find original wood floors, a classic staircase, and period wood railings that showcase the home’s historic charm. The main floor offers a thoughtful layout with a large family room, a formal dining area, and a cozy sitting area, providing plenty of space for entertaining or quiet evenings at home. A convenient 3-piece bathroom and a well-appointed kitchen with ample cupboard and counter space, along with updated flooring, complete the main level. A rear mudroom-style porch leads into the lush backyard. Upstairs features four spacious bedrooms—a rare find in this style of home—along with a full 4-piece bathroom, ideal for growing families or guests. Step outside to enjoy a beautifully landscaped backyard, perfect for summer gatherings, and take advantage of the double detached garage for secure parking and extra storage. With its unbeatable location near the river, walking trails, and parks, this home is a must-see for anyone seeking the best of Saskatoon living. (id:62517)
Boyes Group Realty Inc.
