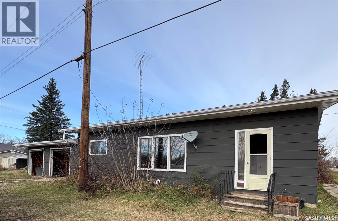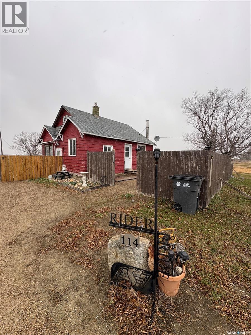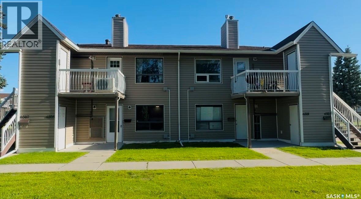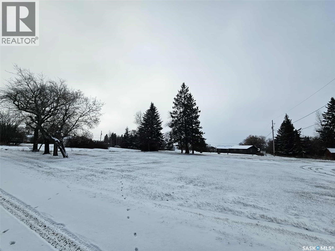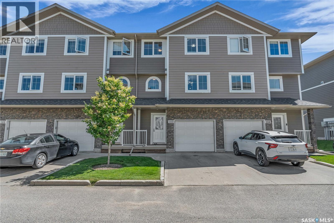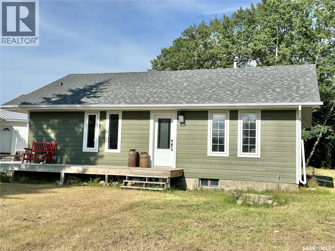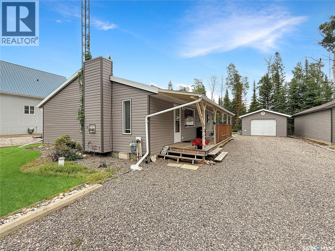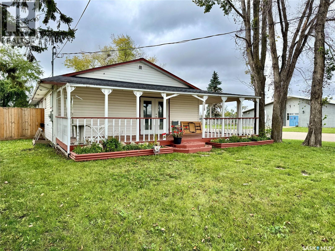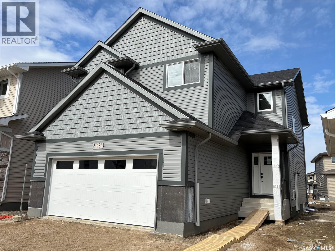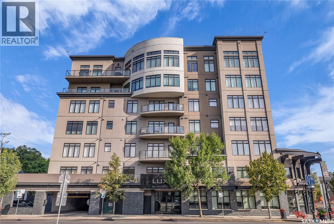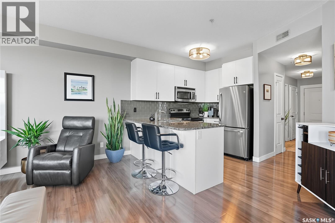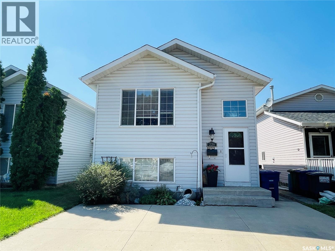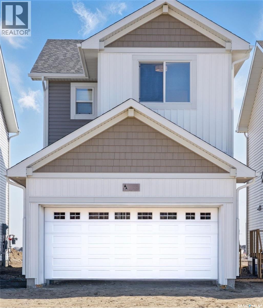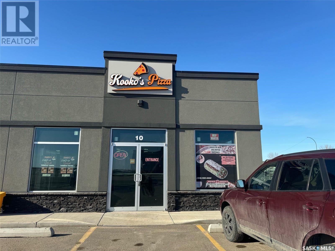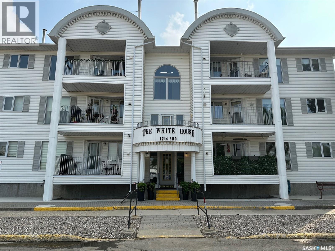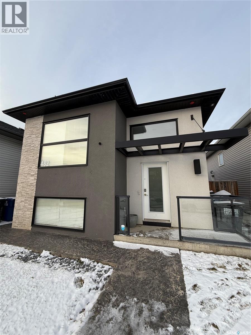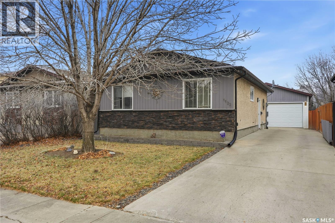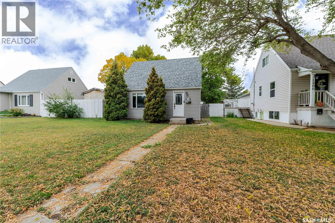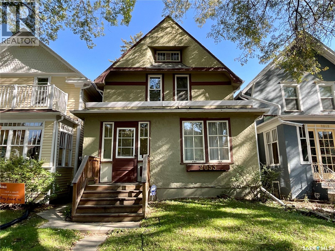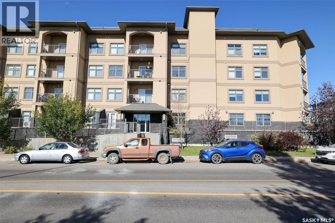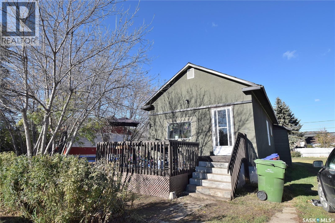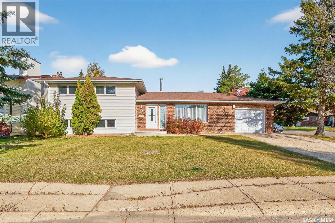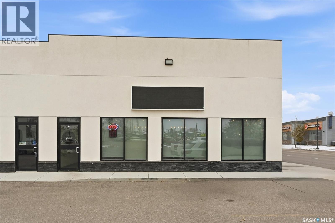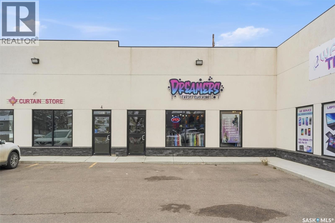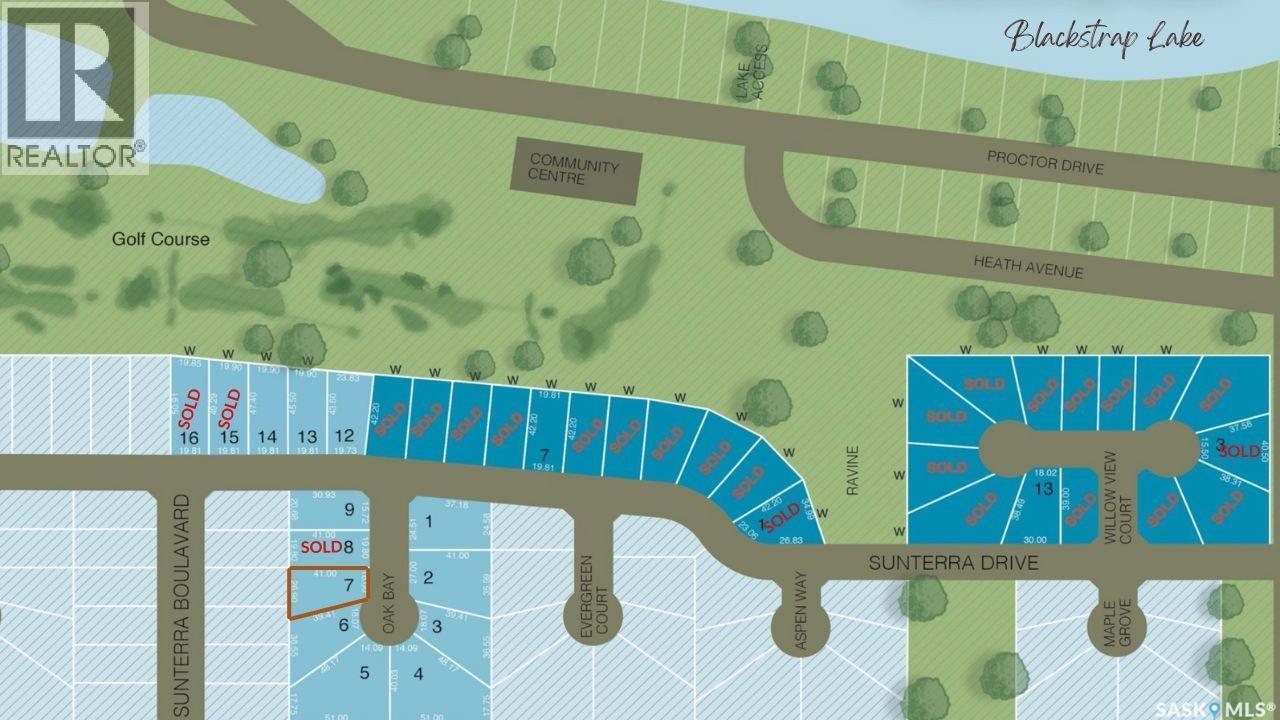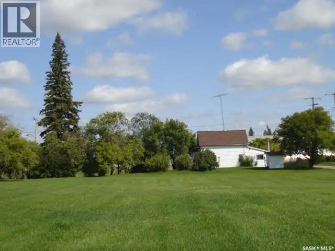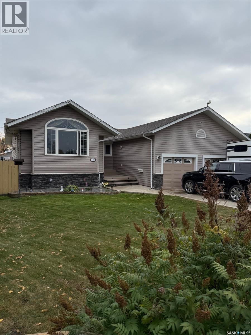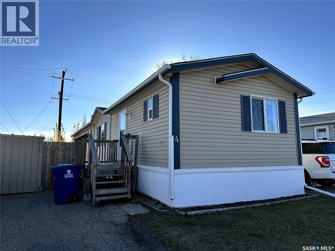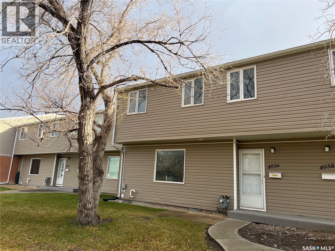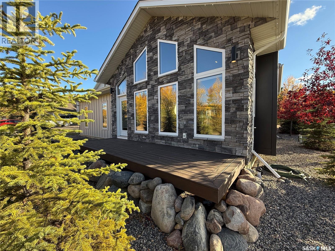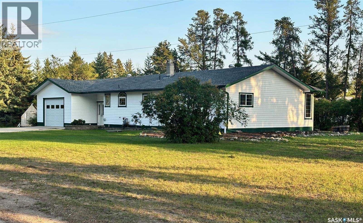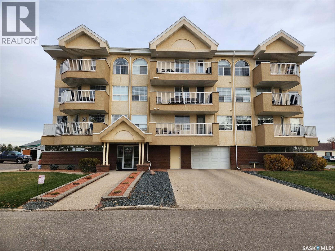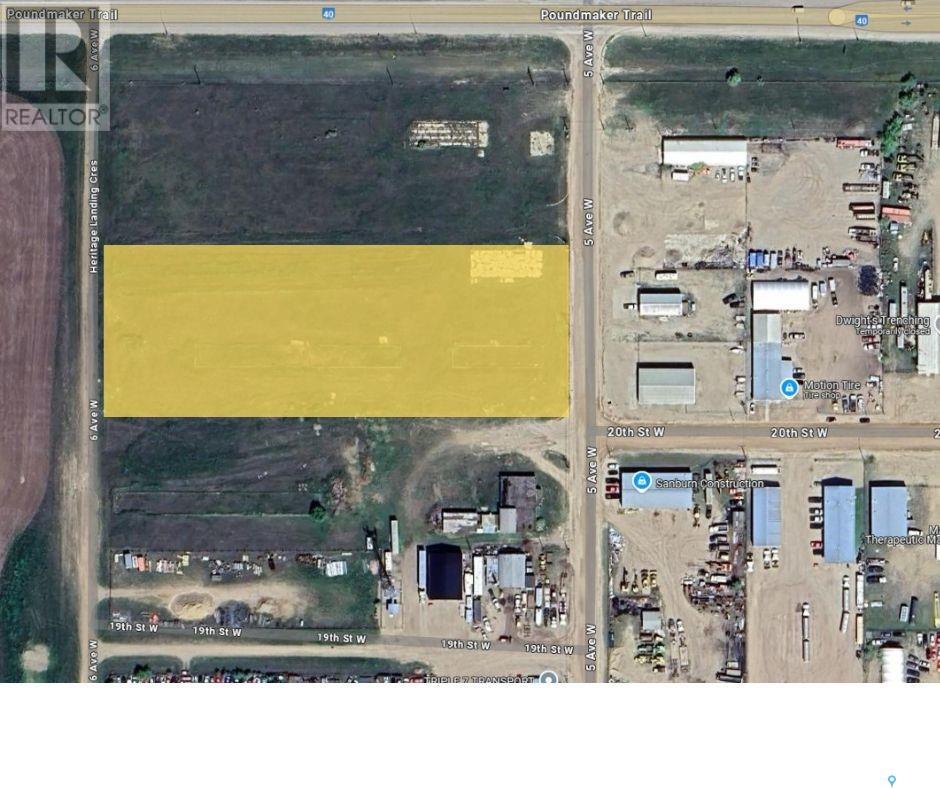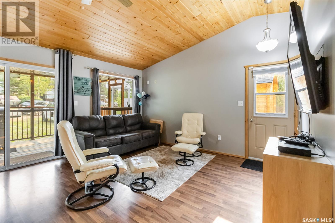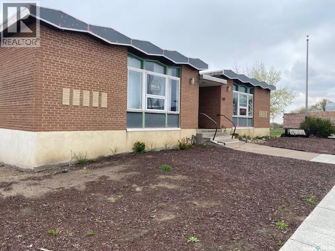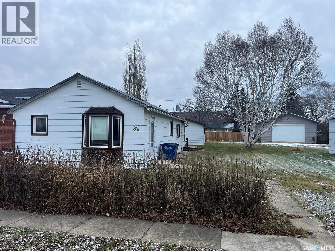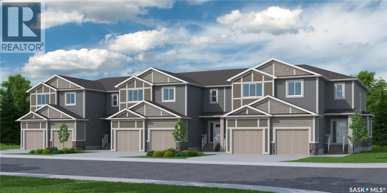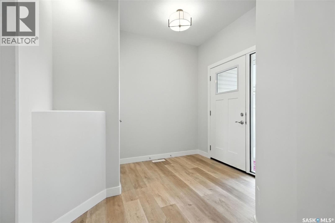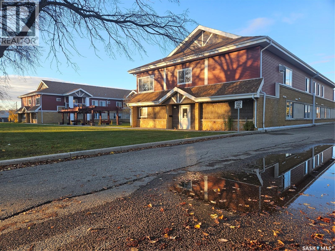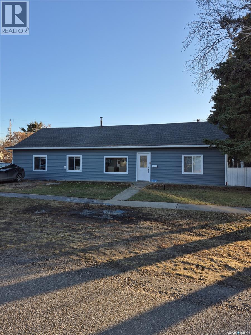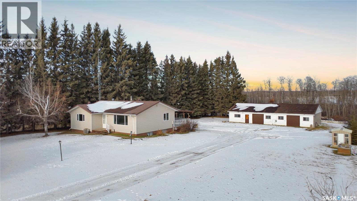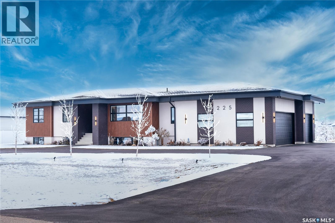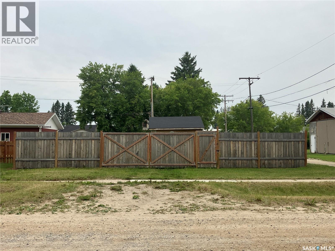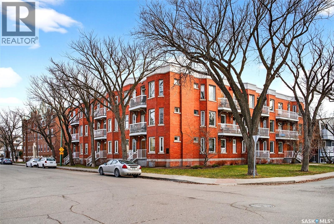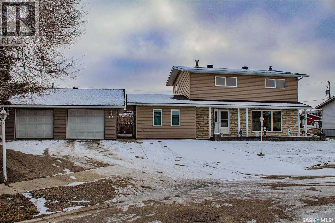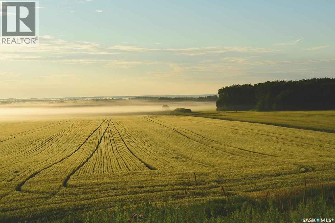Lorri Walters – Saskatoon REALTOR®
- Call or Text: (306) 221-3075
- Email: lorri@royallepage.ca
Description
Details
- Price:
- Type:
- Exterior:
- Garages:
- Bathrooms:
- Basement:
- Year Built:
- Style:
- Roof:
- Bedrooms:
- Frontage:
- Sq. Footage:
144 Main Street
Arran, Saskatchewan
Looking for an affordable home? Welcome to 144 Main Street, a charming rustic home offering 2 bedrooms with the potential to add a third. Nestled in a region known for abundant wildlife, this property is perfect for hunters, outdoor enthusiasts, or anyone seeking a quiet rural escape. This spacious corner property is also being sold with 4 smaller lots, so there’s ample room for parking, storing recreational gear, or planning future development. Inside, you’ll appreciate the generous square footage, providing plenty of opportunity to tailor the space to your needs. The kitchen is ready for a refresh, giving you the chance to add your own style and value. A newer furnace adds peace of mind for year-round comfort. Whether you’re dreaming of a weekend cabin, an investment property, or a rustic home to make your own, this place has huge potential. (id:62517)
Century 21 Able Realty
114 Mcintosh Street
Markinch, Saskatchewan
Welcome to 114 McIntosh Street in the quiet community of Markinch, just under an hour from Regina. This charming home is a perfect fit for first-time buyers or anyone looking for an affordable home to make their own. Step inside to an inviting open-concept kitchen and living room, creating a warm, connected space ideal for cooking, entertaining, or cozy evenings in. The home features newer windows that let in beautiful natural light, and the bathroom includes in-floor heating. With two bedrooms plus the potential for a third, you’ll have flexibility to grow — whether you need an extra bedroom, office, or hobby room. Outside is where this property truly shines. Enjoy the gorgeous yard, perfect for kids, pets, gardening, or simply soaking up the outdoors in your own peaceful space. If you’ve been looking for a well-kept home in a friendly rural community, this one is a must-see! (id:62517)
Century 21 Able Realty
6505 Rochdale Boulevard
Regina, Saskatchewan
Welcome to 6505 Rochdale Blvd – An Excellent Opportunity for First-Time Buyers or Investors! This spacious main floor townhouse offers 823 sqft of functional living space, featuring 2 generous bedrooms and a 4-piece bathroom. Whether you’re looking for your first home or a smart investment, this property is full of potential. The open-concept layout seamlessly connects the living room, dining area, and kitchen, creating a welcoming space that’s ready for your personal touch. Please note that the property had a fire in October 2024 and was gutted and completely renovated. Upgrades (all in 2025): brand new furnace with built in Central Air Conditioner (as per the professional contractor), electric stove, fridge, washer, dryer, both bedrooms PVC windows, flooring, electric fireplace, washroom tub, sink. Additional highlights include exterior storage room with plenty of space, and one dedicated parking stall located directly west of the unit. Situated in a prime location, you’ll enjoy walking distance to parks, schools, public library, gym, and a variety of shopping and dining amenities. Don’t miss out—contact your REALTOR® today to schedule your private viewing! (id:62517)
Century 21 Dome Realty Inc.
16 & 17 18 3rd Street
Sheho, Saskatchewan
Lovely, flat building lot in Sheho, with beautiful, mature trees. Rectangular, corner lot with lane located on the corner of Assiniboia Avenue and 3rd Street Sheho. 3 x lots totaling 16,200 square feet 135' x 120' total. (id:62517)
Living Skies Realty Ltd.
103 212 Willis Crescent
Saskatoon, Saskatchewan
A Beautiful high-end townhouse for sale in sought-after Stonebridge! This stunning property offers 3 bedrooms, 4 bathrooms, and 1,467 sqft of fully developed living space, this well-maintained home is move-in ready and perfect for families or professionals. From the moment you enter the spacious front foyer, you'll be impressed by the thoughtful layout and natural light. The main level features a stunning, sunlit living room with soaring 12'6" ceilings, large windows, and patio doors that open to your private balcony—an ideal spot to entertain or enjoy your morning coffee while watching the sunrise. The second level showcases a stylish kitchen and dining area, complete with rich espresso cabinetry, stainless steel appliances, a tile backsplash, and a convenient 2-piece powder room for guests. Upstairs on the third level, you’ll find all three bedrooms, including a generous primary suite with a walk-in closet and a 4-piece en-suite. An additional 4-piece bathroom completes this level. In the basement level, you will a family room with another 4-piece bathroom for your additional living space. The utility room and a storage room also locate on this level. Don't miss the video tour on YouTube, and contact your local Saskatoon REALTOR® today to schedule a private showing! (id:62517)
L&t Realty Ltd.
3 Morrow Place
Shell Lake, Saskatchewan
This charming raised bungalow is 936 square feet and includes 2 bedrooms and 1 bathroom. It boasts a brand new renovation on the upper level, while the basement remains open and ready for your finishing touches. The open-concept design is perfect for family living and entertaining, offering plenty of space. Main floor laundry is a convenient option if desired. The exterior features new shingles in 2025, Hardie board siding and updated windows. Inside, you'll find stunning high-end vinyl plank flooring and stylish pine trim throughout. Set on a spacious lot in a peaceful cul-de-sac, the property also provides back alley access, allowing room to build a garage. The home comes with new kitchen appliances, all included. The property has a well that is shared with the neighbours and is registered on title. Quick possession is available, call for more info and to book your private showing. (id:62517)
RE/MAX North Country
28 Andrews Avenue
Candle Lake, Saskatchewan
Great Location, Great Layout, Great Value. 1008sqft, 3-bedroom, 2-bath cabin is perfectly situated in the heart of Candle Lake, on Andrew Ave, in Aspen Grove. Just steps from the mini golf and store, a short stroll to Waskateena Beach, and on the route to the golf course—it’s truly a prime spot for enjoying lake life. Solidly built with a bright, airy, and completely open layout—filled with natural light and a refreshing, breezy lake feel. Other notable features included oversized 60'x135' lot, covered deck area, wonderful screened in room in the back, fire-pit area, front & back lawn, long gravel driveway, metal roof, NG fireplace, Stackable washer & dryer, Water Softener, Private well and septic, Plus stretch heated detached garage 16'X32'. Recent updates include new siding and eaves (2021) and upgraded crawl space insulation (2024). Quick possession available, Most Furniture can be included. This could be #yourhappyplace. (id:62517)
Exp Realty
119 Raikes Street
Churchbridge, Saskatchewan
Situated directly across the street from the daycare, K-12 school, and arena, and just steps away from the community pool, this property is perfectly positioned for family living and convenience. This 2 bedroom, 1 bathroom home is wheelchair-friendly and offers an attached insulated one-car garage with direct entry. Inside, the bright kitchen boasts an abundance of counter and cupboard space, while the layout features main floor laundry for easy living. The cozy wood stove adds warmth and charm, and the updated 200-amp electrical panel provides peace of mind. Though the basement is for storage only, it’s a practical bonus for seasonal items and extras. Step outside to discover a fully fenced backyard—a private retreat complete with a hot tub to unwind in at the end of the day. You will love the spacious partial wrap-around deck, providing the perfect spot to enjoy both morning sunrises and evening shade. This property combines everyday function with unbeatable location, making it a fantastic opportunity for its next owners. (id:62517)
RE/MAX Blue Chip Realty
363 Asokan Bend
Saskatoon, Saskatchewan
***NEW STARKENBERG MODEL*** Ehrenburg Homes ... 2175 sqft - 2 storey. Features 4 Bedrooms PLUS Bonus Room. Future lower level - 2 Bedroom LEGAL SUITE OPTION. **CORNER LOT** Spacious and Open design. CORNER LOT. Kitchen features - Sit up Island, pantry, Exterior vented range hood, Superior built custom cabinets, Quartz countertops & large dining area. Living room with fireplace feature wall. Master bedroom with 3 piece en-suite [with dual sinks] and walk in closet.2nd level Laundry Room. Double attached Garage. Excellent Value.. Excellent Location. JUNE 2026 POSSESSION ... This home is complete and available for viewing. (id:62517)
RE/MAX Saskatoon
501 922 Broadway Avenue
Saskatoon, Saskatchewan
Welcome to the prestigious Luxe offering an exceptional combination of sophistication, comfort, and thoughtful upgrades. The suite features two spacious bedrooms, two beautifully appointed bathrooms, the rare luxury of two balconies, two underground parking stalls, and two external storage areas. The open concept main area is bright and inviting, with ceiling lighting added in 2018 to enhance the living and dining spaces. The kitchen is both stylish and functional, boasting a new dishwasher and smart renovations that introduced custom cabinets to the island, a built-in desk with wine storage, and striking display shelving. Additional upgrades include Hunter Douglas PowerView blinds on seven openings, triple-glazed balcony doors, and west-facing upgraded windows (2022). A true rarity in the condo market, the primary suite was redesigned with both elegance and accessibility in mind. It offers closet organizers and a spa-inspired ensuite that is perfectly suited for people with physical limitations. Features include heated non-glare tile floors, a Toto washlet, a double shower, an accessible sink unit, reinforced walls with integrated towel/assist rails, custom display shelving, thoughtful lighting and convenient laundry bins concealed within cabinetry. The second bathroom was also enhanced with new tile floors and freshly painted walls, while the laundry room was outfitted with cabinets and a collapsible folding table. Throughout the condo, hardwood floors were refinished, and every detail was carefully considered, from art and office storage solutions to built-in cabinetry that maximizes both form and function. Broadway offers an array of amenities within walking distance and is home to Saskatoon’s beloved Fringe Festival, Broadway Street Fair, and some of the city’s finest pubs and restaurants, also you are just a short walk to the downtown core and the South Saskatchewan River. (id:62517)
Coldwell Banker Signature
201 158 Pawlychenko Lane
Saskatoon, Saskatchewan
Don't miss out on this beautifully appointed condo located in the desirable east end of Saskatoon. This 2 bedroom, 2 bathroom corner unit features an open concept layout with beautiful modern finishes and plenty of natural light. As you step into the unit, you are greeted by a spacious foyer with a large coat closet and convenient in-suite laundry. The open-concept living and dining area is perfect for entertaining guests, with views overlooking the green space across the road and patio doors leading out to a private corner balcony (storage room on the balcony). The modern kitchen boasts a timeless appearance with stainless steel appliances, sleek but classy cabinetry, and a nicely sized island for casual dining. The primary bedroom features a walk-in closet and a 3-piece ensuite bathroom with a walk-in shower. The second bedroom is also a good size and is serviced by a 4-piece bathroom. Additional features of this unit include air conditioning, underground parking, and a bonus above-ground stall as well. Located just steps away from shopping, restaurants, and public transportation, this stunning condo offers a convenient, low-maintenance lifestyle for those looking to downsize or enter the property market. Don't miss out on this fantastic opportunity to own a beautiful condo in a sought-after location. (id:62517)
Boyes Group Realty Inc.
228 Lochrie Crescent
Saskatoon, Saskatchewan
Charming Fairhaven Semi-Detached Home | 228 Lochrie Crescent Priced to Sell | 3 Bedrooms | 1,330 sq ft of developed living space. Discover your perfect home in Saskatoon's desirable Fairhaven neighbourhood! This sun-filled bi-level semi-detached home combines comfort, convenience, and move-in-ready appeal. Key Features Main Floor: Spacious kitchen featuring a recent appliance package and modern LED under-cabinet lighting Dining room with picturesque views of the backyard Convenient 2-piece bathroom Practical mudroom/laundry room for everyday living Large master bedroom with ample closet space Throughout: 1,330 square feet of fully developed living space Abundant natural light from numerous windows Generous storage throughout 3 comfortable bedrooms Outdoor Living: Stunning multi-level deck, perfect for entertaining Fully fenced backyard offering privacy and security Double-paved driveway Location Highlights: Close to schools, shopping, parks, and all essential amenities in the family-friendly Fairhaven area. This immaculate home is in pristine condition and ready for its new owners. Don't miss this opportunity – schedule your showing today!u (id:62517)
Royal LePage Varsity
214 Antonini Court
Saskatoon, Saskatchewan
Welcome to the “RICHMOND SIDE ENTRY MODEL – a 1,456 sqft Spacious 3-Bedroom Home built by Builder of the Year, Ehrenburg Homes! This thoughtfully designed home combines style and functionality. The open-concept layout offers a modern and inviting feel, complemented by superior custom cabinetry, quartz countertops, a sit-up island, and an open dining area—perfect for entertaining. Upstairs, you’ll find 3 spacious bedrooms, a main 3-piece bath, and a convenient laundry area. The primary suite includes a walk-in closet and a 4-piece ensuite with dual sinks. A BONUS ROOM on the second floor adds valuable flexible living space. PST & GST included in the purchase price with rebate to builder. Saskatchewan New Home Warranty included. Currently under construction – interior and exterior specifications may vary between units. (id:62517)
RE/MAX Saskatoon
1 40 Centennial Drive N
Martensville, Saskatchewan
Vendor financing is available! An exciting opportunity to own a thriving pizza business in Martensville! Kooko’s Pizza, a well-established and turnkey operation, is now available for purchase. This is a fantastic chance for an entrepreneur to step into a successful franchise with a loyal customer base. The business offers both takeout and delivery, ensuring steady revenue from its dedicated patrons. Conveniently located on Centennial Drive, a high-traffic street with excellent visibility. Contact your REALTOR® today for more details or to schedule a viewing! (id:62517)
Century 21 Fusion
101 1214 3rd Street
Estevan, Saskatchewan
Welcome to this spacious and beautifully designed 2-bedroom + den condo, offering the ideal balance of functionality and style in a prime location. This bright and airy unit features an open-concept layout with generous living space, contemporary finishes, and thoughtful design throughout. The kitchen has ample cupboard and countertop space as well as a breakfast nook area. The living and dining areas have large windows and a walk out to a private balcony. This charming, compact balcony offers the perfect outdoor escape right at home; A pair of sleek, foldable chairs and a compact bistro table create a relaxing spot for morning coffee or evening drinks. Both bedrooms offer ample natural light, large closets, and room for king or queen-size beds. The primary bedroom also includes an ensuite for added convenience. The Den is perfect for a home office, guest room, or reading nook. All of the flooring has been updated with hardwood in the living room, dining room and den, carpet in the bedrooms and linoleum in the kitchen, laundry and bathrooms. Heated underground parking and walking distance to banks, church, shopping, and restaurants complete this convenient living condominium. (id:62517)
Century 21 Border Real Estate Service
482 Kloppenburg Street
Saskatoon, Saskatchewan
Lovely 1,154 sq. ft. bi-level built in 2014 by Royalty Construction featuring a two-bedroom regulation suite. The exterior showcases a stylish brick and stucco finish with a glass railing and metal canopy over the front entry. Inside, a bright tile foyer with wood railings leads to an open-concept main floor with a modern white kitchen boasting quartz countertops, a large island with breakfast nook, tile backsplash, and stainless steel appliances including an over-the-range microwave. The south-facing living room window fills the home with natural light, complemented by laminate flooring throughout. Off the dining room at back is a quaint deck for exclusive use. There are three bedrooms up, including a primary suite with a tiled shower, quartz vanity, and three-piece ensuite, plus a bonus family room and laundry area in the basement for main-floor use. The legal two-bedroom basement suite has a separate entrance and is currently rented to excellent tenants at $1,350 per month plus electricity (no garage access). The tenants are in a contract until June 30/26 and would like to stay! The owner only pays the water utility for both suites. The rear yard features a patio area, and a fully fenced yard—perfect for relaxing or entertaining. A trendy, move-in-ready home with excellent income potential, listed at $594,900. (id:62517)
Boyes Group Realty Inc.
1122 Ferguson Crescent
Regina, Saskatchewan
Welcome to this beautifully upgraded home in the desirable east Regina Parkridge area. This home has been lovingly cared for by the original owners and is ready and waiting for a new family to enjoy. Tucked away on a quiet crescent, it is walking distance to parks, Henry Braun and St Theresa schools, and provides easy access to the east side amenities. The updated stack stone on the home gives it lovely curb appeal and the oversized 26x24, insulated, heated garage is sure to impress! Inside, you’ll find a warm, inviting living room with electric fireplace, kitchen with plenty of cabinets and counter space and dining area all overlooking the backyard. The garden doors lead to the private composite deck with natural gas BBQ hookup and yard with xerio-scaping and artificial grass making it truly low maintenance! Inside, you’ll find 3 bedrooms on the main floor, updated main bathroom and convenient half bath off the primary bedroom. The basement is completely finished with huge family room with roughed in plumbing for wet bar, 4th bedroom (non egress window) and 2 piece bathroom. There is a good sized laundry/utility room with hi-eff furnace and cold storage room. Value added features of this home include upgraded windows, upgrade flooring on main - luxury vinyl plank floor in kitchen, dining and bathrooms, quality laminate in living room and bedrooms, central vac, central air conditioning, underground sprinklers, and dream man-cave garage! Don’t miss list great family home. Call for a viewing today. (id:62517)
Century 21 Dome Realty Inc.
1252 4th Avenue Ne
Moose Jaw, Saskatchewan
Spacious 3-bedroom, 2-bath wartime home located on a charming, tree-lined street close to amenities. The bright foyer opens to an inviting, open-concept living room and kitchen. The main floor features a generous primary bedroom with an updated 3-piece ensuite, and a tastefully renovated 4-piece main bathroom down the hall. Upstairs offers two well-sized bedrooms, ideal for family or guests. Additional highlights include a convenient mudroom with laundry, an on-demand water heater, furnace, upgraded 100-amp electrical panel, newer windows, and a new central air unit installed in 2025. The large fenced yard includes gated rear access for parking and a brand-new 8’ x 12’ shed. An excellent starter home or revenue property. (id:62517)
Global Direct Realty Inc.
2053 Rae Street
Regina, Saskatchewan
Location, Location, Location! Welcome to this charming character home in Regina’s highly desirable Cathedral neighborhood. Known for its vibrant community and incredible walkability, this area boasts one of the best walk scores in the city. Enjoy tree-lined strolls to nearby coffee shops, restaurants, grocery stores, schools, and entertainment. Both Downtown Regina and Wascana Park are just a short walk away. Built to last, this home retains its original charm while showcasing thoughtful updates that enhance its timeless appeal. Beautiful hardwood flooring runs throughout, accented by freshly refinished doors and window frames. The spacious kitchen features a gas range, built-in dishwasher, and plenty of storage — ideal for both everyday cooking and entertaining. Vaulted ceilings in the main living spaces create an airy, open feel. Recent updates include fresh paint throughout, new faucets and lighting fixtures, and shingles replaced within the last 6 years. Upstairs you’ll find three generous bedrooms, including a primary suite with a walk-in closet. Another large bedroom offers the opportunity to add a door leading to a potential balcony overlooking the tree-lined street. Step outside to your private backyard oasis, perfect for entertaining or relaxing. A large deck overlooks the lawn, outdoor fireplace, raised garden beds, and mature cherry and apple trees alongside blooming yellow roses. This rare Cathedral gem blends historic character with modern updates — all in a location that’s second to none. Don’t miss your chance to make it yours! (id:62517)
Century 21 Dome Realty Inc.
430 3630 Haughton Road E
Regina, Saskatchewan
Fantastic top floor 2 bedroom 2 full bath condo in well-established and run complex. 2 underground parking stalls! East facing allows in plenty of morning light. Ideally located in the east end close to all amenities, shopping, restaurants, schools and parks. Well maintained with open layout. Spacious kitchen with an abundance of cabinet and counter space, sit up eating bar and stainless steel appliances. Large primary bedroom with full 4pc ensuite and spacious closet. 2nd bedroom is also generous in size, full main bath and large laundry room with extra storage. 2 underground parking stalls. Well managed complex with center courtyard, and vibrant social scene. Great opportunity for the savvy investor with established tenant in lease until July/26. Or purchase your next home while collecting market rent before moving in. Call today! (id:62517)
Sutton Group - Results Realty
860 13th Street W
Prince Albert, Saskatchewan
Excellent revenue property. Affordable 652 square foot bungalow. Located in the West Flat close to the Rotary Trail and North Saskatchewan River. 2 + 2 bedrooms. 1½ bathrooms. Large 64.30’ x 99.77’ rectangular lot with alley access. Lots of parking. (id:62517)
RE/MAX P.a. Realty
79 Bluebell Crescent
Moose Jaw, Saskatchewan
Large family home on a corner lot in the desirable Sunningdale neighborhood with 2 garages! This home holds 4 bedrooms, 3 recently renovated bathrooms, and 1327 sq over over the top two levels (with 2 more levels below grade!) This pet-free home has been well cared for over the years! Entering the front door, you step into your spacious living room with huge front windows letting in tons of natural light. You have a spacious dining room, coffee bar, and kitchen with lots of storage! The upstairs level features 3 good-sized bedrooms. The primary hosts an updated 2-pc ensuite and access out to your private balcony! This level also hosts a full 4-pc updated bathroom, and laundry! Head down to the first basement to find a spacious family room complete with wood burning fireplace, built-in cabinetry, and large windows. This level hosts another bedroom, and updated 3-pc bathroom with tile shower. The lower basement level offers you tons of storage space, a cold room and a large workshop area. This area has potential to be finished into whatever you'd like, or could remain as a great place for projects! From here you have access to your attached 14' x 24' garage as well. Head on outside to your huge, fully-fenced backyard! You have a beautiful covered deck, garden area, and plenty of space for activities! Let's not forget about the second 24' x 20' detached garage! This property offers tons of off street parking, and is perfect for those needing extra storage or workshop space! Recent updates include: New siding and shingles installed in 2018, new exterior doors, newer appliances and the home was recently professionally painted throughout! Located on a great crescent, in an excellent neighborhood close to schools, parks and amenities, this is truly a place to call home! Book your showing today! (id:62517)
Coldwell Banker Local Realty
4 212 Central Street W
Warman, Saskatchewan
This is a rare opportunity to purchase a Prime Commercial Corner Unit in a busy Warman strip mall, offering superior location, visibility, and value on a high-traffic street. The unit features exceptional visibility due to its corner position and is bright and inviting with abundant natural light from expansive windows, making it ideal for any business. It boasts over 900 sq ft of versatile space on the main level plus a valuable full basement for storage or expansion, all while maintaining cost-effective ownership with attractive, low condo fees and access to ample customer parking. (id:62517)
Century 21 Fusion
2 212 Central Street W
Warman, Saskatchewan
Investment Opportunity in the rapidly growing city Warman, SK! Secure your future with this 1,118 sq ft space located right in a high-traffic strip mall on Central Street. Boasting excellent exposure to consistent vehicle and pedestrian traffic, this property is a truly passive investment, featuring a reliable, established tenant already locked into a long-term lease. This is a rare, turn-key asset ideal for investors looking to capitalize on Warman's booming commercial real estate market and rapid population growth. (id:62517)
Century 21 Fusion
7 Oak Bay
Shields, Saskatchewan
Welcome to Sunterra Ridge in the beautiful Resort Village of Shields on Blackstrap Lake. Located in Phase 2, this cul-de-sac pie-shaped lot offers a 60+' lot frontage (hello three car garage) and stunning lake and golf course views - enjoy sunrise to sunset scenery with 360-degree natural beauty. This community is designed for comfort, convenience, and easy living. This well thought out development features oversized lots, high-pressure City of Saskatoon water (no holding tank or drip system required), and a full sewage system (no expensive septic tank or pumps required) - everything you need for modern, worry-free country living. Why you’ll love it here: Just a 25-minute commute to Saskatoon on a double-lane highway; Elevated positioning with views of both the golf course and the lake; High-pressure city water - no storage tank or pressure system needed; Full sewer system - skip the septic tank entirely; High-speed fiber internet, plus power, natural gas, and phone to each lot; Loraas garbage & recycling pickup; Star Phoenix delivery available; No highway noise. Now is the perfect time to secure your favourite spot and start planning your dream home. A variety of lots are available, contact Jackie for more information. (id:62517)
The Agency Saskatoon
Lot 5 Blk 2
Fleming, Saskatchewan
Great lot for sale in Fleming! Come build your dream home here in the peace and quiet of this small community! Mineral rights not included. Call for more information or to book a viewing! (id:62517)
Royal LePage Varsity
121 18th Street W
Battleford, Saskatchewan
Your dream home awaits. This 1600Sq/ft property features six bedrooms and three bathrooms. Located in a quiet neighborhood on the South side of Battleford this show home property has it all. A spacious kitchen with built in appliances, plenty of countertop, and cupboard space. A cozy dining room with direct access to the patio in the backyard perfect for those family bbq’s. With multiple ensuite bathrooms, there is no shortage of convenience. Engineered hardwood and vinyl tiles line the upstairs. The home offers a two-car heated garage with direct access. The primary bedroom includes a walk-in closet. The laundry room is located in the basement but there is an option to have it upstairs as the plumbing and the electrical were originally completed for main floor laundry. Enjoy the warmth of the fireplace in the living room or in the backyard. Keep all of your gardening tools in the oversized shed in the backyard. With auto blinds in the living room, central vac throughout the house, including an automatic dustpan in the kitchen this property has all of the amenities. Each bathroom upstairs has built in sky lights. The deck offers newly upgraded composite deckboards and both the front and back yard have underground sprinklers. Life is all in the details, why shouldn’t your home be? Call an agent today to book a viewing. (id:62517)
RE/MAX Of The Battlefords
4 1035 Boychuk Drive
Saskatoon, Saskatchewan
Move-In Ready in Wildwood Estates – Upgraded & Affordable! Welcome to one of the newest homes in desirable Wildwood Estates! This beautifully maintained 1,216 sq. ft., 3-bedroom manufactured home offers modern upgrades and thoughtful design throughout. Step inside to soaring vaulted ceilings that span the open-concept living room, kitchen, and dining area—all tastefully decorated in neutral tones. The well-appointed kitchen boasts maple cabinets, a spacious walk-in pantry, and a full appliance package including fridge, stove, built-in dishwasher, and microwave. The generous master bedroom features a 4-piece ensuite and large walk-in closet, while two additional bathrooms (4-piece and 2-piece powder room) provide convenience for family and guests. Eco-conscious upgrades include water-saving low-flush toilets, enhanced insulation, and upgraded exterior doors. Recent Updates: Central air (3 years old) Furnace (1 year old) Dishwasher (2 years old) There is a large shed and a private yard that is completely fenced in. Located on a leased lot with an all-inclusive monthly fee covering property taxes, water, sewer, garbage collection, snow removal, and lot rental. Enjoy easy living just 5 minutes from major shopping centers and on a direct bus route. Don't miss this rare opportunity to own an upgraded, move-in-ready home at an exceptional value! (id:62517)
Royal LePage Varsity
4036 Castle Road
Regina, Saskatchewan
Welcome to this bright three-bedroom townhouse-style condo ideally located in Regina’s desirable south end — just steps from the University of Regina, Sask Polytechnic, beautiful parks, and a variety of shopping, dining, and transit options. Perfect for first-time buyers, flippers, students, parents with university-aged children, or investors, Featuring 1,034 sq ft of well-designed living space, the main floor showcases a spacious L-shaped living and dining area, ideal for relaxing or entertaining. Large windows fill the space with natural light (all windows updated). The laminate/lino flooring throughout the main and second floors. The functional galley-style kitchen offers ample cabinetry, counter space, and a pantry for all your storage needs. Upstairs, you’ll find three comfortable bedrooms, including a generous primary suite with a walk-in closet, and a four-piece bathroom. Each room offers plenty of natural light and flexibility, making them ideal for family, guests, or a dedicated home office. The unfinished basement is a blank canvas ready for your personal touch — whether you envision a cozy rec room, gym, or additional storage space, the possibilities are endless. Laundry is also located downstairs for added convenience. A high-efficiency furnace ensures comfort and energy efficiency for years to come. The entire complex has just recently updated the shingles and the vinyl siding. An electrified, assigned parking stall is conveniently located nearby, and condo fees include water, common area maintenance, external building maintenance, insurance, garbage, common insurance, lawn care, snow removal, reserve fund and more — offering a low-maintenance lifestyle that allows you to focus on what matters most. Contact your realtor for more information or personal tour (id:62517)
Royal LePage Next Level
Coldwell Banker Local Realty
2 Panther Parkway
Candle Lake, Saskatchewan
Gorgeous Van Impe cabin with serious WOW factor! This beautifully finished 1372sqft, 3-bed, 2-bath retreat is loaded with thoughtful extras that make lake living easy and comfortable. The open-concept layout feels both cozy and spacious, with a bright kitchen featuring high-end stainless appliances, quartz countertops, soft-close island drawers, a corner pantry, and a sink overlooking the backyard. Thoughtful design shines throughout, offering abundant natural light and a balanced, welcoming feel in every room. Featuring 9' pine ceilings, comfortable bedrooms, and convenient laundry, the home is both functional and inviting. The primary suite completes the picture with an attractive 4-piece ensuite, oversized windows, and generous closet space, your peaceful escape after every lake day. And then there’s the ultimate MAN CAVE, a 30x30 garage with 12 ft ceilings, two 10 ft overhead doors, plus a 7x8 door that can convert to a sliding screen for effortless indoor/outdoor flow. Finished with stunning epoxy floors, this space is designed as an elevated hangout rather than a mechanic’s shop. Water is run to the garage but not connected. The outdoor spaces are equally impressive: a pergola with firepit area, a back deck with NG BBQ hookups, and a private hot tub corner for year-round relaxation. The yard is fully landscaped with weeping tile, and the home includes a generator system for automatic backup power. Other notable features include double driveway, back's green space, central air-conditioning, PLUS a Marian Spot. Water source is a well; septic is a 2,000-gallon tank. A must-see property that delivers the full lake-life experience. (id:62517)
Exp Realty
1216 Pringle Way
Saskatoon, Saskatchewan
Current Condo fees only $258/month!! Welcome to 1216 Pringle Way, a charming townhouse in the sought-after Living Stone community of Stonebridge. This two-story home offers 2 bedrooms, 2.5 bathrooms and two electrified parking spots, plus convenient on-street parking. This homes sets up with the sunrise coming through your east windows (rear deck) in the morning, and the sunset off your west facing front deck. The main floor includes a cozy living room, a dining area, a 2-piece bathroom, and a well-equipped kitchen. Upstairs, you’ll find two bedrooms, a large laundry room, and 2 bathrooms one with a 4 piece ensuite and another 4 piece common bathroom. The unfinished basement is ready for future development—potentially an extra bedroom or bathroom. This unit features air conditioning, a natural gas hook up on the deck, window coverings, durable laminate floors, and stylish quartz countertops. The community is ideally located near parks, schools, and numerous amenities, with easy freeway access. Pet owners will appreciate that the pet policy allows up to two pets, pending approval. Stonebridge is a welcoming, family-friendly neighborhood with biking and walking paths, convenient access to the University of Saskatchewan, and nearby shopping options including Sobeys, Walmart, Home Depot, and more. Local dining options include Brown's and The Canadian Brewhouse, as well as a range of salons, banks, a Co-op gas station, and Motion Fitness. This development offers everything you need, with easy access to all major amenities and transportation. Don’t miss out—call now to schedule a private viewing! (id:62517)
Realty Executives Saskatoon
South Acreage Hudson Bay
Hudson Bay, Saskatchewan
Welcome to this beautiful acreage offering 3.64 acres of peaceful living just a short walk from town. Set back from the road for extra privacy, this property perfectly balances country tranquility with in-town convenience. Enjoy natural gas heat, excellent water, and sandy soil ideal for gardening and landscaping. Across the highway, you’ll find the 9-hole golf course, making it easy to enjoy a round whenever you like. The home features 3 bedrooms and 2.5 bathrooms, an attached garage, and a spacious mudroom with walk-in closets for added functionality. Great space for book bags, hockey bags, boots and coats etc. Inside, you’ll appreciate the hardwood floors, custom oak kitchen, and oak baseboards, all adding warmth and timeless character. Step through the garden doors to a large two-tiered deck, surrounded by mature trees that create a private and peaceful setting. A heated shop provides ample room for projects, hobbies, or extra storage. As well as the shop there is an additional 2 car detached cold storage building. If you’ve been dreaming of a property that offers space, serenity, and convenience, this acreage has it all. Call today to schedule your private viewing! (id:62517)
Century 21 Proven Realty
105 729 101st Avenue
Tisdale, Saskatchewan
Looking for a condo without any yardwork, look no further than Unit 105 in the beautiful Maple Ridge Condos in Tisdale, SK. This north facing unit boasts 2 bedrooms, 2 bathrooms, a modern open concept kitchen, dining, living room space with a balcony to enjoy your morning or evening beverages and enjoy the sunrise and sunset. The primary bedroom has walkthrough closets to a 3 piece ensuite. Heated underneath parking with a storage unit nicely complete this property. The amenities include an elevator, family game room with a 2 piece bathroom and wheelchair access. This great location is close to downtown shopping and the senior center. Inquire today as these sought after properties aren't on the market long. (id:62517)
Royal LePage Renaud Realty
502 21st Street
Battleford, Saskatchewan
This 3.75 acres of vacant land, zoned M is just waiting for that future build. Located one lot in from Highway 40, it is easy to find and a desirable location. (id:62517)
RE/MAX Of The Battlefords
71 150 Okema Beach Road
Lakeland Rm No. 521, Saskatchewan
Welcome to 71-150 Okema Beach Road at Rothenburg Family Park, minutes from Okema Beach and Murray Point at Emma Lake. Built in 2008, the cabin features a vaulted ceiling, open floor plan, 2 bedrooms and a 4-piece bath situated on a 51x121 owned lot. The annual $400 condo fee includes water and sewer - no need to worry about monitoring levels or hauling water in - garbage and common area maintenance is also included. This retreat offers year-round use with electric baseboard heat and access to water and sewer. Enjoy the screened in porch or the private deck - perfect for future campfires or just relaxing in the privacy of your back yard. Lots of parking for your vehicles and a storage shed for your tools and toys. (id:62517)
Boyes Group Realty Inc.
520 Atlantic Avenue
Kerrobert, Saskatchewan
A unique, multi-use commercial building located on a huge corner lot (100’x120’) in the Town's business district. Currently a portion of the building is occupied by tenants, with ample rental space still available to utilize. There are two residential apartments in the back, each with two separate entrances and a variety of commercial space on the top floor, including a kitchenette. This property does allow for plenty of street parking but there is also ample parking space at the back of the building. The water heater was replaced in 2022, a new air conditioner was installed in 2023 and roof repairs were also done in 2023. There is still plenty of untapped potential inside this building and would make a great investment. (id:62517)
RE/MAX Of The Battlefords
82 3rd Street Ne
Wadena, Saskatchewan
This home is a good starter or rental home. The main area is nice and open with kitchen, dining area, and living room. It has two decent sized bedrooms, and a laundry/bathroom. The garage is a nice 1-car detached with access from alley. This property is close to downtown, elementary school, pool, park and recreation center. (id:62517)
RE/MAX Blue Chip Realty
518 Myles Heidt Manor
Saskatoon, Saskatchewan
Certified 2025 Builder of the Year – Ehrenburg Homes! New Townhomes in Aspen Ridge –NO CONDO FEES! Quality. Style. Value. Discover the dream home for your clients in this exciting new Aspen Ridge townhome project by Ehrenburg Homes. Proven floorplan. A well designed thoughtful layout with high-end finishes throughout. Main Floor Highlights: • Durable Hydro Plank wide flooring throughout • Open concept layout for a fresh, modern vibe • Superior custom cabinetry with quartz countertops • Sit-up island and spacious dining area • High-quality closet shelving in every room Upper Level Features: • 3 comfortable bedrooms • BONUS ROOM – perfect second livingroom • 4-piece main bathroom • Convenient upper-level laundry • Spacious primary bedroom with walk-in closet and stunning 4-piece ensuite featuring dual sinks Additional Features: • Triple-pane windows, high-efficiency furnace, heat recovery ventilation system • Central vac rough-in • Attached garage with concrete driveway & sidewalks • Landscaped front yard + back patio included • Basement is framed, insulated, and ready for development • Saskatchewan New Home Warranty enrolled • PST & GST included in price (rebate to builder) • Finishing colors may vary by unit Don’t miss your chance to own one of these beautifully crafted homes in one of Saskatoon’s most sought-after communities. Ehrenburg Homes is the 2025 Builder of the Year! View today to see why! GST and PST is included with rebates if any are assigned to the Seller. Partially finished basement means exterior walls framed insulated and vapour barrier installed. Landscaping and sprinklers in front yard only. (id:62517)
Realty Executives Saskatoon
522 Myles Heidt Manor
Saskatoon, Saskatchewan
Certified 2025 Builder of the Year – Ehrenburg Homes! New Townhomes in Aspen Ridge –NO CONDO FEES! Quality. Style. Value. Discover the dream home for your clients in this exciting new Aspen Ridge townhome project by Ehrenburg Homes. Proven floorplan. A well designed thoughtful layout with high-end finishes throughout. Main Floor Highlights: • Durable Hydro Plank wide flooring throughout • Open concept layout for a fresh, modern vibe • Superior custom cabinetry with quartz countertops • Sit-up island and spacious dining area • High-quality closet shelving in every room Upper Level Features: • 3 comfortable bedrooms • BONUS ROOM – perfect second livingroom • 4-piece main bathroom • Convenient upper-level laundry • Spacious primary bedroom with walk-in closet and stunning 4-piece ensuite featuring dual sinks Additional Features: • Triple-pane windows, high-efficiency furnace, heat recovery ventilation system • Central vac rough-in • Attached garage with concrete driveway & sidewalks • Landscaped front yard + back patio included • Basement is framed, insulated, and ready for development • Saskatchewan New Home Warranty enrolled • PST & GST included in price (rebate to builder) • Finishing colors may vary by unit Don’t miss your chance to own one of these beautifully crafted homes in one of Saskatoon’s most sought-after communities. Ehrenburg Homes is the 2025 Builder of the Year! View today to see why! GST and PST is included with rebates if any are assigned to the Seller. Partially finished basement means exterior walls framed insulated and vapour barrier installed. Landscaping and sprinklers in front yard only. (id:62517)
Realty Executives Saskatoon
108 302 Bemister Avenue E
Melfort, Saskatchewan
Priced to sell at $106,000.00, this charming 725 sq ft, one-bedroom, one-bathroom condo in the desirable Bemister Place complex offers the ultimate in convenient main-floor living and an unbeatable location within walking distance to almost anywhere in the city. The unit is flooded with natural light thanks to lots of large windows and features a bright kitchen equipped with shaker-style cabinets, a pantry, and all major appliances (fridge, stove, dishwasher, microwave fan), plus the absolute necessity of in-suite laundry with a washer and dryer included. Simplifying your life further, the condo fees cover heat, water, sewer, garbage pickup, and all exterior maintenance (snow removal, lawn care, common areas), providing a true lock-and-leave lifestyle in a building with elevator access and a rear parking lot. (id:62517)
Century 21 Proven Realty
314 Main Street E
Langham, Saskatchewan
All the conveniences on one level. Roomy open spaces. Beautiful 75 ' fenced back yard with a new 57x16' deck(hot tub Not included but is negotiable) 1680 sq ft home has had many upgrades inside and out (shows very nice). Large open kitchen and dinning room.3 large bedrooms, combination pantry and laundry,large storage room,new Vinyl plank flooring ,paint, new vinyl siding,newer windows and patio door, newer shingles,soffit facia and many more upgrades (id:62517)
Coldwell Banker Signature
Shellbrook Acreage
Shellbrook Rm No. 493, Saskatchewan
Discover the perfect blend of country tranquility and in-town convenience with this spacious bungalow located directly across from Shellbrook — close enough to walk, yet offering the privacy and space of rural living.2 bedrooms upstairs and 2 downstairs with a full bathroom on each level for family convenience. Sitting on over an acre of land there is plenty of space for kids, pets, gardening, or future expansion. Mature surroundings and wide-open privacy. Abundant supply of clean well water plus it features a pump-out septic system tied into a lagoon for low-maintenance waste management. Dream Garage- a heated 4-car detached garage — perfect for daily vehicles, tools, toys, and that extra project you’ve been wanting to start, exceptional storage and workspace! This home is available for a quick possession, making it ideal for families, commuters, or anyone looking to settle in without delay. Location Perks: it is directly across from the Town of Shellbrook, walking distance to stores, schools, recreation, and amenities. Enjoy the quiet of acreage living with town convenience at your doorstep. This listing will not last long; book your showing today! (id:62517)
Exp Realty
225 Edgemont Crescent
Corman Park Rm No. 344, Saskatchewan
Your journey begins in this exquisite custom-built home, a true sanctuary designed to indulge your every comfort and elevate your everyday living. Nestled on over half an acre of land, this stunning residence offers breathtaking views from the expansive covered entertainment deck, where you can savor the beauty of both sunrises and sunsets that paint the sky with their vibrant hues. As you approach this masterpiece, the home’s striking curb appeal and meticulous landscaping set the tone for what lies beyond. Step inside to discover a space that radiates quality, with engineered hardwood floors that guide you through each room, and high-end granite countertops that glisten in the light. Premium high-pile carpets underfoot add warmth and luxury, while heated bathroom floors provide a comforting touch of spa-like relaxation. Every detail has been carefully considered, with a professionally designed color palette that flows effortlessly throughout the home, creating a harmonious ambiance in every room. The heart of this home is a perfect blend of technology and comfort, featuring a Control 4 home automation system, a multi-camera video security system, Siemens Surge Protector, and a radon gas evacuation system for peace of mind. For the discerning homeowner, the convenience of an auxiliary laundry service in the mechanical room, Rainbird irrigation controller, and a high-quality HVAC system enhances the effortless elegance of daily life. The impressive 36’ x 28’ 3-car heated garage with 13’ 6” ceilings is perfect for those with a passion for cars or hobbies, offering space for automotive lifts and more. With five generously sized bedrooms and three beautifully appointed bathrooms, this home offers room to grow and live in complete comfort. The spacious design and thoughtful layout create a peaceful sanctuary for all who enter, while the surrounding beauty of Edgemont Park Estates enhances every moment spent here. Your new journey awaits. (id:62517)
The Agency Saskatoon
201 Railway Avenue
White Fox, Saskatchewan
Great lot to build on or use for storage. Lot is approximately 50x114 ft, fully fenced, with the 12x16' shed that has the 200A electrical panel. Call today! (id:62517)
RE/MAX Blue Chip Realty
423 120 23rd Street E
Saskatoon, Saskatchewan
Experience the best of downtown living in this spacious and modern 1,268 sq ft loft condo, located in the sought-after 2nd Ave Lofts. With its industrial-chic design, polished concrete floors, stainless steel accents, and soaring ceilings, this 4th floor unit blends urban style with everyday comfort. The open-concept layout features a sleek kitchen with a center island perfect for entertaining. Upstairs features a large open loft bedroom, a 4 pc bathroom and laundry. A 2nd bedroom could be added to the left of the foyer. The building itself is just as impressive, with open-air corridors, accented by glass railings, a dramatic skylight-filled atrium, and a contemporary lobby that makes a statement. Enjoy the rooftop terrace complete with a pergola-covered BBQ area, perfect for relaxing or hosting friends. Additional perks include a fitness centre, elevator, and secure underground heated parking. One underground parking stall included. Quick possession is available, just move in and start enjoying downtown living at its finest! Condo fees include power and heat! Buyer/Buyer's Agent to verify all measurements. Call to book your viewing today. (id:62517)
Royal LePage Saskatoon Real Estate
304 2925 14th Avenue
Regina, Saskatchewan
Discover a rare top-floor retreat in the heart of Regina’s beloved Cathedral neighbourhood where historic character meets urban convenience. Set along mature, tree-lined streets and just steps from cafés, restaurants, boutiques, grocery stores, and downtown, this 1475 sq. ft. 3-bed, 2-bath condo captures the essence of Cathedral living. Step inside and be greeted by an abundance of natural light pouring through a stunning oversized skylight in the stairwell. At the front of the home, the expansive living room is anchored by crown moulding and a beautiful natural gas brick fireplace, creating a sense of comfort. The galley-style kitchen offers ample counter space and a versatile area that can serve as a dining nook or office. You will then find a back entrance door with an area for your BBQand a stairwell to the courtyard. A well-appointed 4-piece bathroom with a jetted tub and the convenience of in-unit laundry enhance day-to-day comfort.There are two bedrooms that offer flexibility for guests or a home office. Tucked at the end of the hall, the primary bedroom is truly a suite of its own, a spacious room featuring large windows, another charming brick fireplace, a private 2-piece ensuite, and walk-in closet. Enjoy the best of both exposures with two private balconies, a south-facing balcony overlooking the peaceful courtyard and a north-facing balcony with views stretching toward 14th Avenue, connecting you to the vibrant energy of the neighbourhood. Residents of this well-maintained building also enjoy exclusive access to a private courtyard, secure underground parking (one stall included), and locked storage—adding ease and practicality to everyday living. If you've been searching for a home that blends timeless character, thoughtful updates, and an unbeatable Cathedral location, this exceptional top-floor condo is the one. A rare opportunity to live in comfort, style, and community—all in one of Regina’s most desired neighbourhoods. (id:62517)
Exp Realty
117 Saskatchewan Crescent
Kinistino, Saskatchewan
Welcome to this 2-storey home, built in 1979 and exceptionally well maintained, located at 117 Saskatchewan Crescent in the friendly town of Kinistino. Designed for comfort, space, and effortless everyday living, this property offers four generous bedrooms and three beautifully updated bathrooms—perfect for families or those who love to host. The main floor features a well-appointed kitchen with ample counter space, seamlessly connecting to the home’s inviting living areas, while the fully finished basement provides even more flexible space for relaxing, entertaining, or accommodating guests. The basement also has a natural gas fireplace. Set on an oversized, irregular lot, the backyard truly stands out—partially fenced and ideal for outdoor enjoyment. Unwind in the hot tub, gather around the firepit, or simply enjoy the expansive yard designed for memorable moments. A 2-car detached garage offers secure parking and additional storage that is fully insulated. This feature-rich property brings together comfort, space, and small-town charm, offering a warm and welcoming place to call home. With its thoughtful layout, outdoor amenities, and well-kept condition, it’s an ideal opportunity for anyone looking to settle into a spacious and inviting home in a wonderful community. (id:62517)
Realty Executives Gateway Realty
Lang Farmland
Prince Albert Rm No. 461, Saskatchewan
Close to Prince Albert and only one mile off pavement is 159/acres of agricultural land with 108 cultivated acres. Great location to build your dream property to get off the grid or just build your home out of the City and rent your land. Either way you'll enjoy it! (id:62517)
Advantage Real Estate
