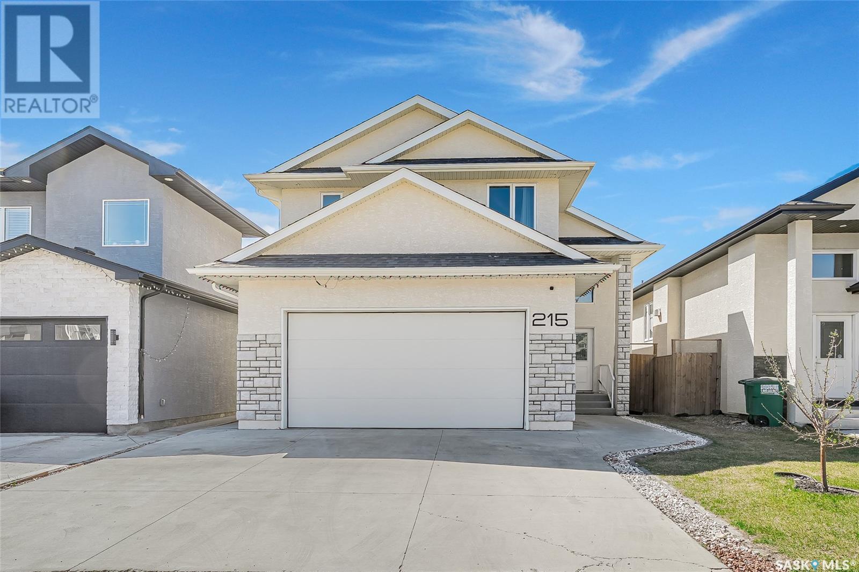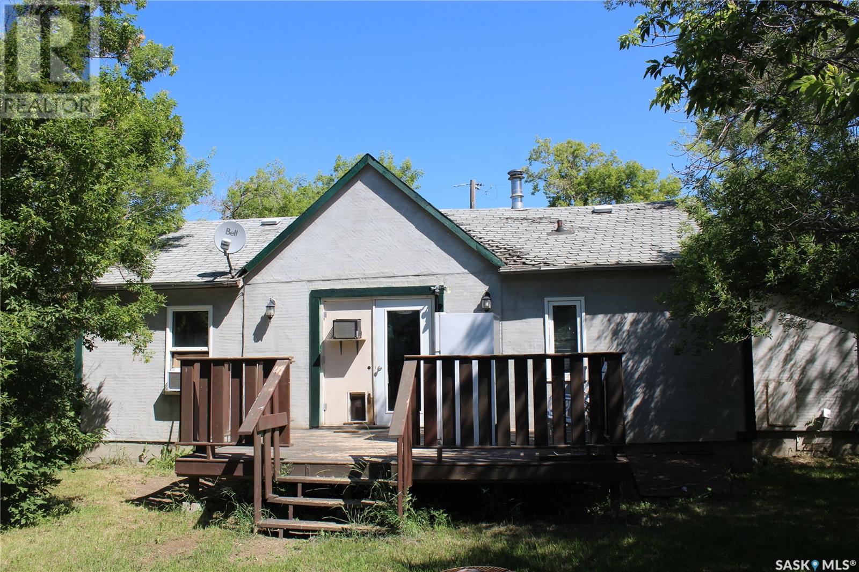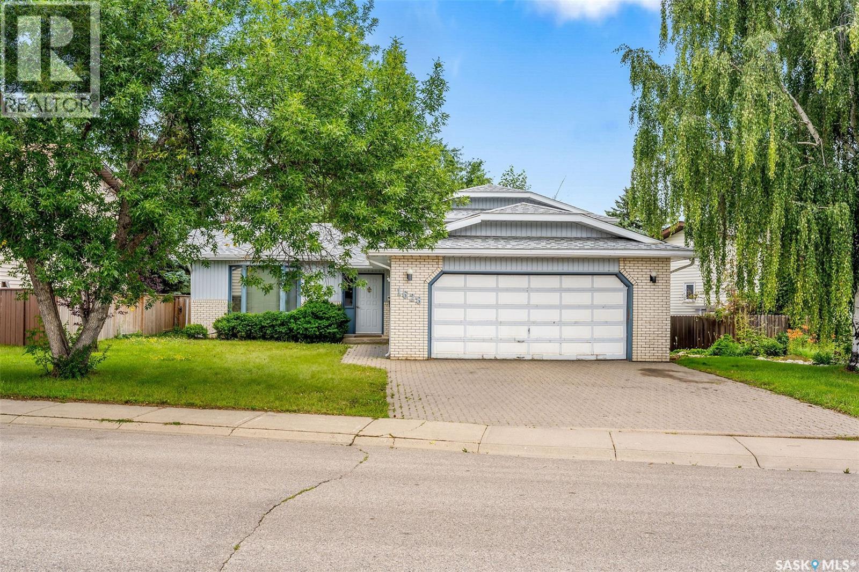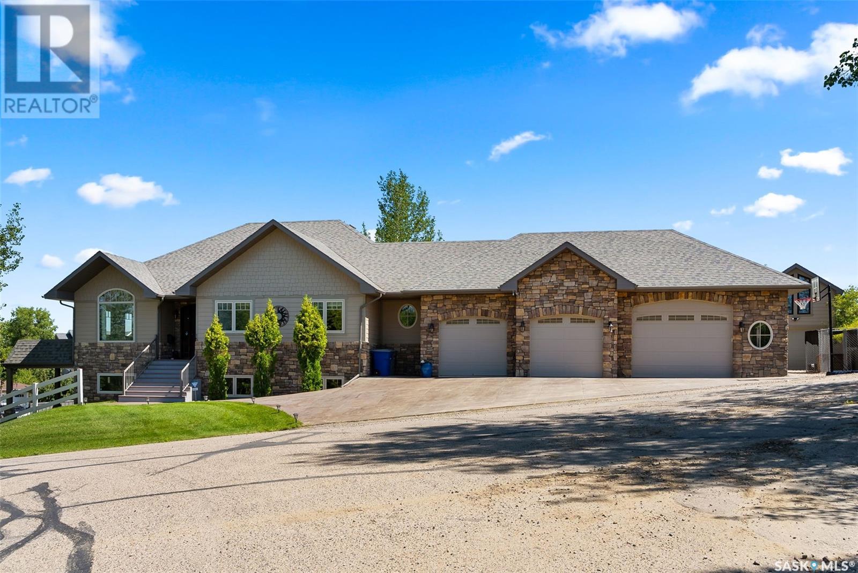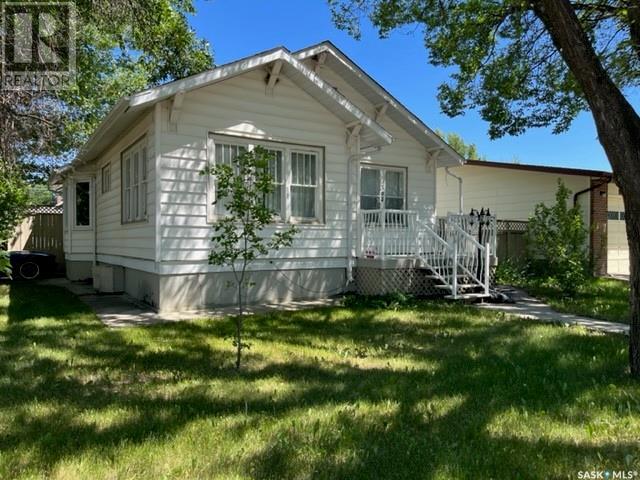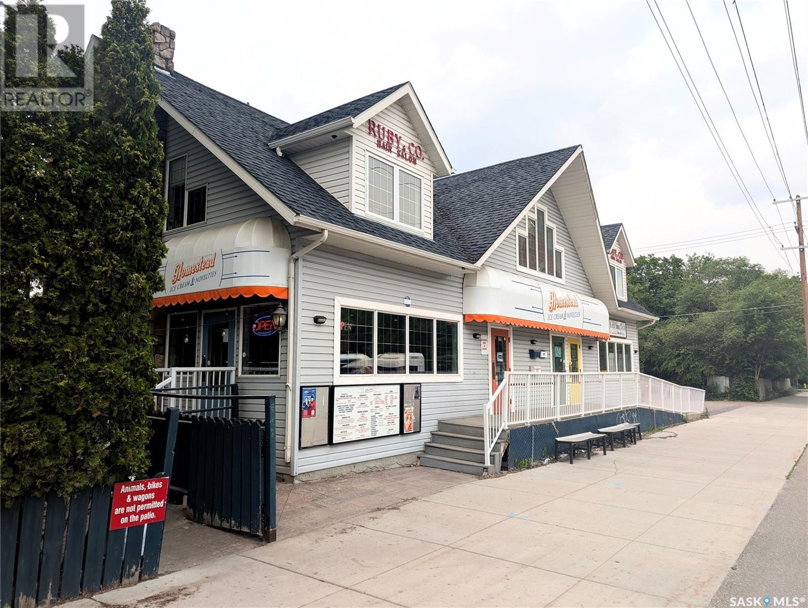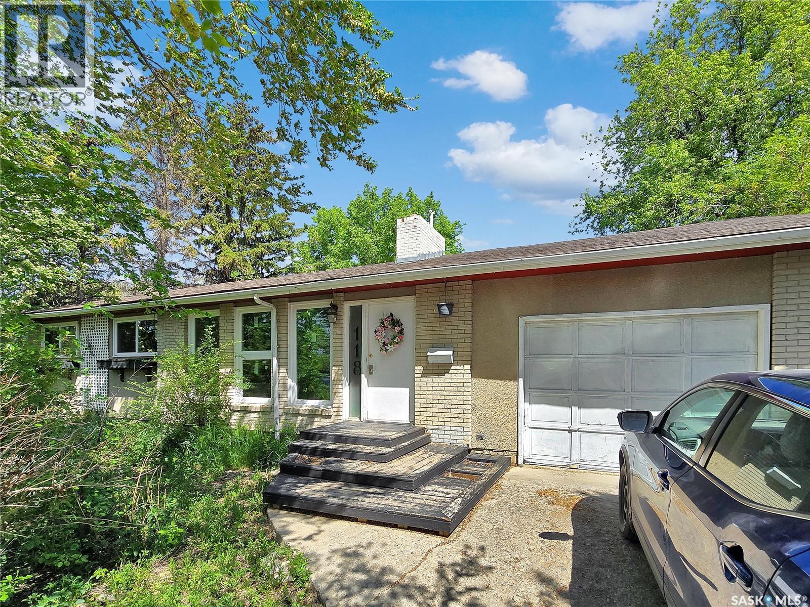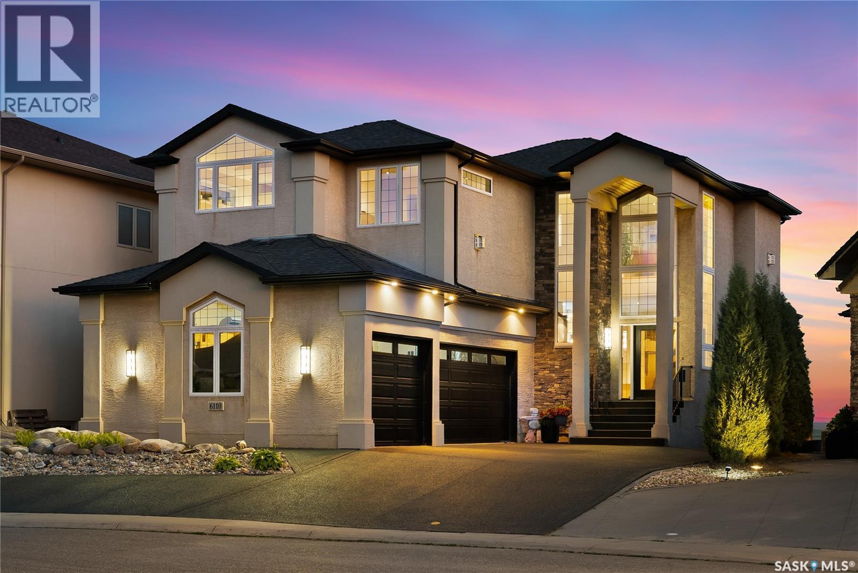Lorri Walters – Saskatoon REALTOR®
- Call or Text: (306) 221-3075
- Email: lorri@royallepage.ca
Description
Details
- Price:
- Type:
- Exterior:
- Garages:
- Bathrooms:
- Basement:
- Year Built:
- Style:
- Roof:
- Bedrooms:
- Frontage:
- Sq. Footage:
322 D Avenue S
Saskatoon, Saskatchewan
A great property to start your home ownership journey! Nestled just off 20th Street West in Saskatoon's up & coming Riversdale neighbourhood. This 812 sq ft bungalow comes with an added sunroom at the front of the house with newer windows to let in all the sunlight. Fresh paint throughout the main floor. There are 2 big bedrooms and a full bathroom.The kitchen has some of that original charm to it with new appliances and a cute little pantry. The basement has been developed and could still use a bit of work, but the 3-pc bathroom was permitted when it was originally added. There are also two dens that could be used as home offices, and another bedroom. Add to that plenty of storage, new washer & dryer, and updated mechanical - you can live here comfortably as you put your own touches on this property and make it your home! (id:62517)
Realty Executives Saskatoon
215 Ells Crescent
Saskatoon, Saskatchewan
Welcome to 215 Ells Crescent, a beautifully designed 1,445 sq ft modified bi-level located in the thriving community of Kensington, Saskatoon. This well-appointed home offers both comfort and versatility, with a bright and spacious main residence and a fully developed secondary suite—perfect for multi-generational living or rental income. The main floor features two generously sized bedrooms, a 4-piece bathroom, a stylish kitchen, and an open-concept living and dining area that flows onto a rear deck—ideal for entertaining or relaxing. The upper level is dedicated to a private primary bedroom retreat complete with a walk-in closet and 4-piece ensuite. The main unit continues into the basement with a cozy family room, laundry, and a convenient 2-piece bathroom for the homeowner’s use. The secondary suite includes two bedrooms, a full kitchen, a comfortable living area, a 4-piece bathroom, and in-suite laundry —offering independence and privacy for occupants. Additional highlights include a heated double attached garage, central air conditioning, and a fenced yard. Situated near École Kensington School, St. Marguerite School, Lions Century Park, and just minutes from Walmart, Superstore, and all Kensington shopping amenities—this home combines space, style, and excellent value in a desirable neighbourhood. (id:62517)
RE/MAX Bridge City Realty
4113 Mctavish Street
Regina, Saskatchewan
Welcome to 4113 McTavish Street. Nestled in the sought-after neighbourhood of Parliament Place, this well-maintained 1,137 sq. ft. bungalow offers 3+1 bedrooms and 2 bathrooms — a fantastic family home in a prime location. The main floor features a spacious living room with a west-facing bow window that fills the space with natural light. The adjoining dining area is generously sized and flows into a charming kitchen, complete with a sunshine ceiling, pantry, built-in hutch, and china cabinet. All three main-floor bedrooms are a good size. One of the bedrooms includes a patio door that opens onto a low-maintenance deck with aluminum railing — perfect for enjoying the outdoors. The main bathroom has been updated with a newer vanity, toilet, and a Bath Fitter tub surround. The basement offers a large rec room, an additional bedroom (note: window is not egress), and a spacious 3-piece bathroom. You’ll also find a large laundry room with a newer washer and dryer, as well as a mid-efficient furnace and central air conditioning for year-round comfort. The north wall in the utility room along with the storage room walls have been spray foam insulated for extra efficiency. The basement was insulted with Rockwool insulation. Convenient side entry features a good-sized landing that leads directly to the garage area. The property includes a single front driveway and a double detached garage with back lane access. The backyard is east-facing and offers plenty of space to enjoy, with garden plots, mature trees and shrubs, a generous deck, and 2 storage sheds. Shingles on the garage have been replaced. Other value added items: sewer line replaced, front of home under the kitchen and dining area has a 3’ bump out addition. This property is move-in ready and offers excellent value in a desirable community. Don’t miss your chance to make it yours! (id:62517)
Brent Ackerman Realty Ltd.
5375 Eddys Avenue
Halbrite, Saskatchewan
872 sq ft 2 Bedroom Bungalow on the south side of the quiet village of Halbrite in the heart of the oil patch. Large lot with many mature trees. This property would make an excellent starter or revenue home with this price point. (id:62517)
Royal LePage Dream Realty
330 Spruce Creek Drive
Edenwold Rm No.158, Saskatchewan
This extraordinary custom built walkout bungalow in Spruce Creek Estates has 6,096 sq’ of living space, including a 2,926 sq’ walkout basement & 244 sq’ 3-season sunroom. The grand foyer features herringbone pattern tile and leads to the great room with 19’ vaulted ceiling, Tyndall stone gas fireplace and huge southwest-facing windows that showcase stunning views of the professionally landscaped yard and community lake. Hickory hardwoods lead into the dream kitchen with a coffered ceiling, loads of cabinetry, quartz countertops, and a sit-around island with prep sink. Home chefs will adore the Wolf dual fuel 6 burner range and steam oven, Sub-Zero fridge and freezer drawers, 2 Bosch dishwashers, pot filler, & huge walk-in pantry. The sunroom is perfect for relaxing and is connected to the covered deck. The master suite is a private getaway with a separate covered deck, lake view and a spa-like ensuite. The walk-in closet features an island and is conveniently located next to the laundry room. Completing the main level are 2 more bedrooms, a 4-piece bath, a ½ bath (all baths with in-floor heat), a large mudroom with custom lockers and a music room. The walkout level is bright with continuation of the 10’ ceilings from upstairs, large windows, in-floor heat, and a gas fireplace. Watch a game while enjoying the walk-up wet bar and beautiful wine room. You’ll enjoy doing work in the office with built-in cabinetry and more lake views. When your gym workout is done you can exit directly to the covered patio with space for a future hot tub. Two large bedrooms, a 4-piece bath, play room, and more complete this amazing walkout level. Garage enthusiasts will love the two 28x32’ garages with large overhead doors perfect for boat/RV storage, in-floor heat, hot & cold water, and drain pits to the outside. Also featured throughout the home are Hunter Douglas blinds and Savant home automation. Your oasis awaits, and it’s only 22 minutes from downtown Regina. (id:62517)
Brent Ackerman Realty Ltd.
1628 Barton Drive
Prince Albert, Saskatchewan
Located in the sought-after Crescent Acres neighborhood, this four-level split offers a fantastic layout and plenty of room for the whole family. The main level features a bright and spacious living room, a functional galley kitchen, and a dining area with patio doors leading to a deck and fully fenced backyard—perfect for outdoor gatherings. Upstairs, you’ll find three comfortable bedrooms, including the primary suite with its own 3-piece en suite. The third level boasts a generous family room, a fourth bedroom, and a combined bathroom/laundry area with direct access to the heated double attached garage. With its versatile layout and prime location near parks, schools, and amenities, this home is a perfect fit for family living. The basement has a large games room, and loads of storage in the utility room. All existing appliances included. (id:62517)
Royal LePage Icon Realty
615-617 2nd Avenue E
Meadow Lake, Saskatchewan
This 100’ by 130’ lot is a double lot situated directly behind Meadow Green Greenhouse. With mature trees and shrubs adding privacy, this lot provides ample space for your next building project. Call your preferred realtor to find out how to make this space your very own. (id:62517)
RE/MAX Of The Battlefords - Meadow Lake
15 Meadow Bay
Lumsden, Saskatchewan
Discover this stunning 2007 sq ft custom-built walkout bungalow above Lumsden. Large windows flood the home with natural light and offer breathtaking views of the Lumsden Valley. The main floor features vaulted ceilings, solid maple doors and trim, and in-floor heating in the bathrooms, kitchen, dining area, and basement tiled spaces. The spacious kitchen boasts maple cabinets, granite countertops, a large island, built-in cooktop, double ovens, double fridge/freezer, and a corner pantry. The dining area opens to the upper deck via garden doors—perfect for entertaining. The master suite includes built-in dressers, his-and-hers walk-in closets, a double-sided fireplace, and a large ensuite with a double jetted tub and glass/tile shower. The fully developed basement has two bedrooms, a den, and a rec room with a built-in entertainment system. A wet bar, fridge, and dishwasher make hosting easy. Garden doors lead to a patio for outdoor fun. Enjoy the fully landscaped, fully fenced backyard with an in-ground pool, hot tub, and a custom two-story play structure/shed. The heated triple garage (44’ x 24’) plus additional rear bay (12’ x 20’) provides ample storage, along with extra space in the furnace room. For more info contact the listing agent. (id:62517)
Realty Executives Diversified Realty
394 2nd Street
Shaunavon, Saskatchewan
Welcome to this charming character home featuring 3 bedrooms, a nicely renovated downstairs & a very well kept main! A nice blend of old meets new gives this character home it's charm! Over 1200 sqft, with many updates & upgrades done recently with a fenced side and back yard complete with detached garage. The property boasts a mature, private yard perfect for relaxing or entertaining. Seller states some of the upgrades include: some flooring, electrical, water heater, most windows and significant basement renovation creating a large rec room and nice sized bedroom! (id:62517)
RE/MAX Revolution Realty
RE/MAX Of Swift Current
822 Victoria Avenue
Saskatoon, Saskatchewan
BUILDING & LAND ONLY, A fully leased property in the Nutana area, close to the river and Victoria Bridge, offers 4,186 square feet of leasable space. The property includes Homestead Ice-cream, Lily's Quang Hair Salon and Wellness, and Main Street Massage Therapy. For more information and the Monthly Income, please get in touch with your realtor. (id:62517)
Century 21 Fusion
118 N Railway Street W
Warman, Saskatchewan
Welcome to 118 N Railway Street W in Warman! This cared for 5-bedroom, 3-bathroom bungalow offers 1,392 sq ft on the main floor along with a fully finished basement, giving you plenty of room to spread out. The main level features a bright and inviting living room, a functional kitchen with plenty of cabinetry, and a dining area that’s perfect for gatherings. The lower level adds even more living space with a comfortable family room, games area, and two additional bedrooms. Some renovations possible with opportunity for sweat equity. Step outside to a fenced backyard where you’ll find both a single attached garage and a large 2-car detached garage—ideal for extra parking, storage, or a workshop. Sitting on a 50x120 lot and located close to schools, shops, and other amenities, this home is move-in ready and waiting for its next owner. Don’t miss your chance—call today to book your showing! (id:62517)
Royal LePage Varsity
6110 Wascana Court
Regina, Saskatchewan
Welcome to 6110 Wascana Court, an exquisite 2-storey, 2,541 sq ft Varsity-built home nestled in the heart of Wascana View—one of Regina’s most prestigious neighborhoods. This stunning 4-bedroom, 4-bathroom residence offers a rare combination of luxury, comfort, and natural beauty, with unobstructed views of McKell Wascana Conservation Park from every level. Step into the grand foyer where 20-foot ceilings and a striking staircase immediately set the tone for the elegance found throughout the home. The open-concept kitchen and living area flow seamlessly onto a spacious 16' x 24' deck, perfect for entertaining or enjoying peaceful evenings overlooking the park. The main floor also features a convenient 2-piece bathroom and direct access to an oversized heated 3-car garage. This home is warmed by four beautiful gas fireplaces, adding ambiance and comfort to multiple living spaces throughout. Upstairs, the lavish primary suite includes a private sitting room, a beautiful 4-piece ensuite, and a walk-in closet. Two additional bedrooms and a cozy bonus room with floor-to-ceiling windows offer incredible views and versatile living space. A full 4-piece bathroom and a well-appointed laundry room complete the upper level. The fully developed walkout basement boasts 9-foot ceilings, a generous family room, a fourth bedroom, and a 3-piece bathroom. Step outside to a professionally zeroscaped backyard that backs directly onto green space, offering the serenity of country living with the convenience of city amenities. This home is filled with unique and stunning spaces designed for both entertaining and everyday living. Don’t miss your chance to own a truly exceptional property in one of Regina’s most sought-after locations. Contact your agent today to arrange a private viewing. Please note: the car lift in the garage is not included. Some photos have been virtually staged. (id:62517)
Royal LePage Next Level

