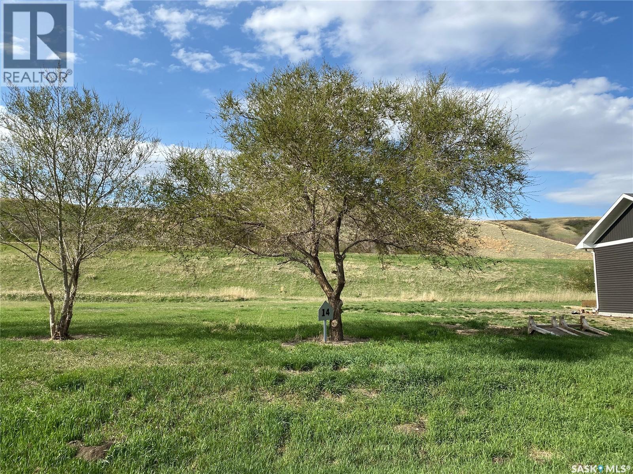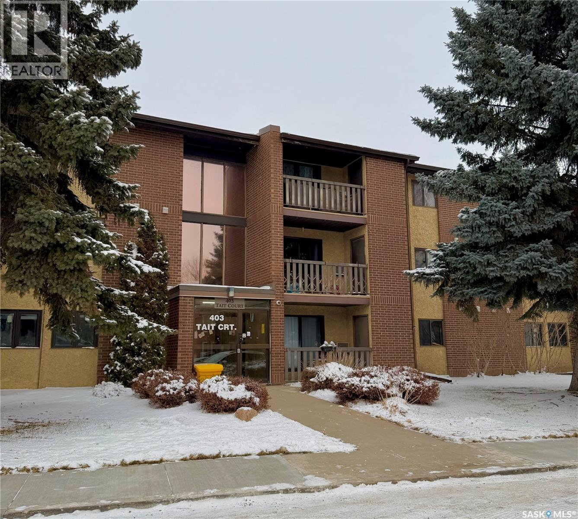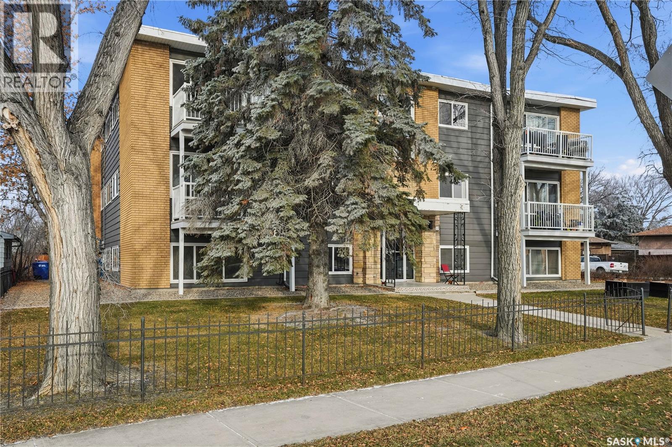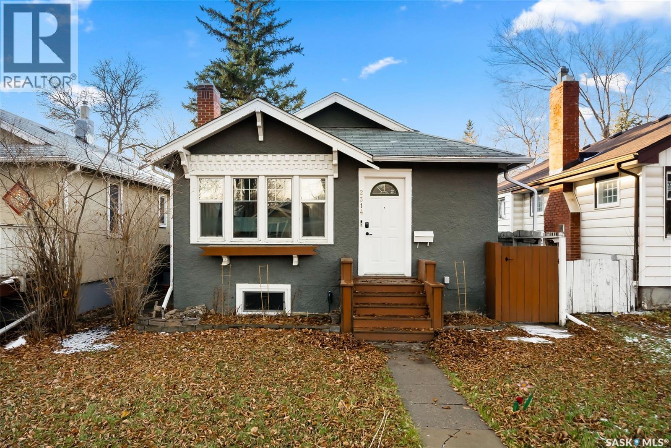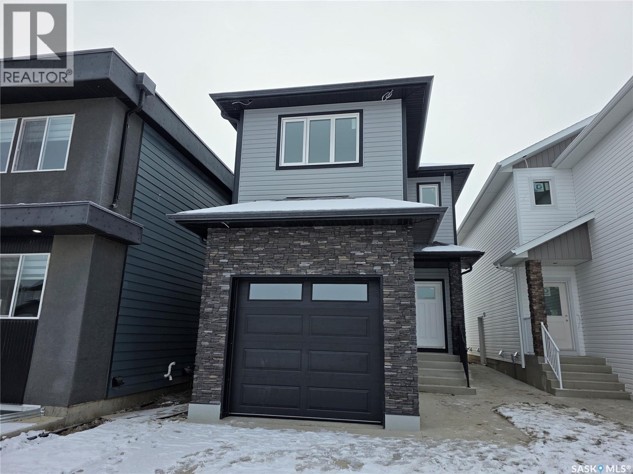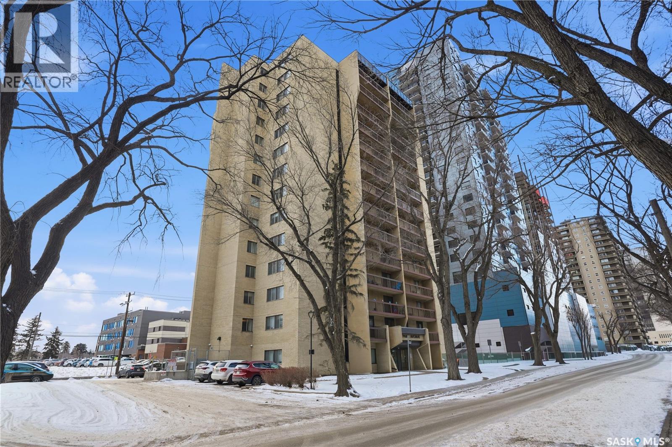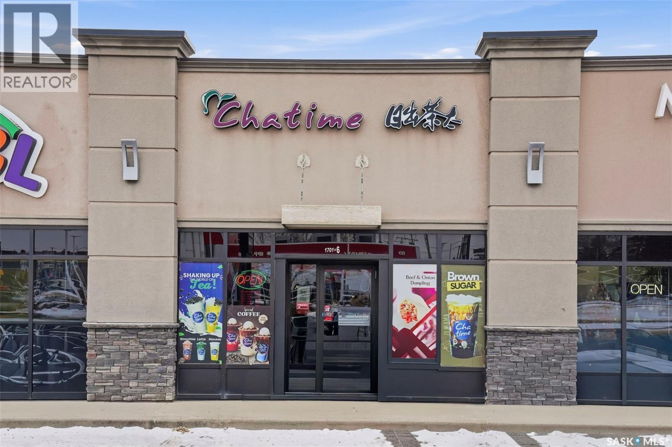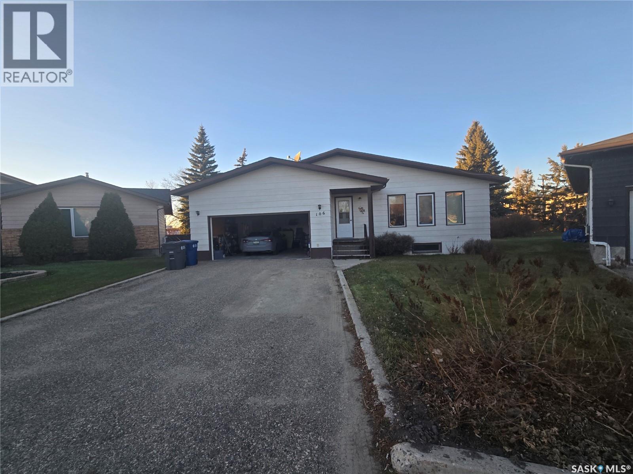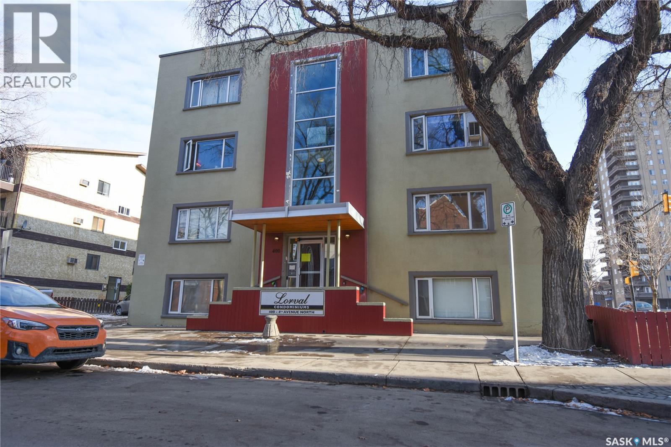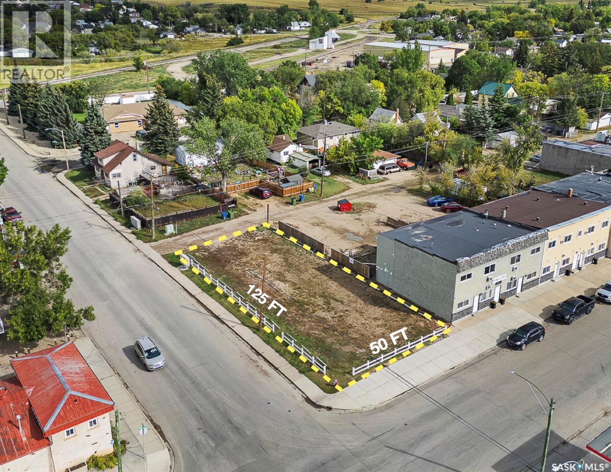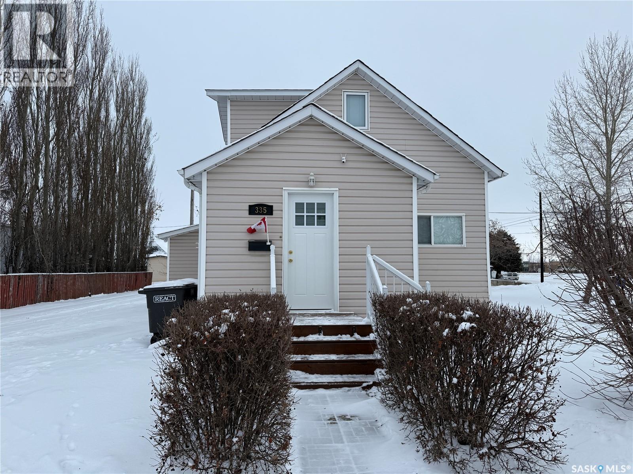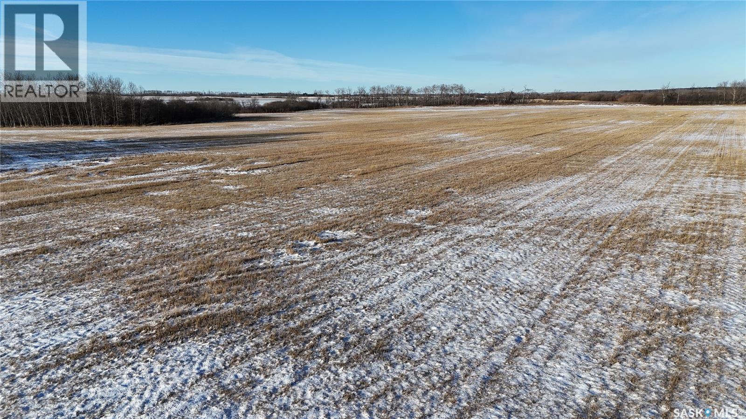Lorri Walters – Saskatoon REALTOR®
- Call or Text: (306) 221-3075
- Email: lorri@royallepage.ca
Description
Details
- Price:
- Type:
- Exterior:
- Garages:
- Bathrooms:
- Basement:
- Year Built:
- Style:
- Roof:
- Bedrooms:
- Frontage:
- Sq. Footage:
27 Aaron Drive
North Qu'appelle Rm No. 187, Saskatchewan
Discover the charm of Jasmin on Echo, a year-round haven set along the hillside of Echo Lake. Embrace every season with a wide range of outdoor adventures—from swimming, boating, and fishing in the summer to snowmobiling and ice fishing in the winter. Build your dream home today, whether for peaceful relaxation or active recreation. Don’t miss this rare opportunity to own your own slice of lake life at Jasmin on Echo. (id:62517)
Hatfield Valley Agencies Inc.
106 403 Tait Court
Saskatoon, Saskatchewan
Rare wheelchair accessible main floor unit with transfer tub! Beautifully updated 2 bedroom main floor condo in Wildwood featuring a private patio and deck with direct main floor access, perfect for anyone seeking convenience and mobility ease. Stylish white kitchen, modern cabinet hardware, polished laminate flooring, and a fully renovated bathroom with rare accessible bathtub. Appliances are included such as fridge, stove, dishwasher, and in suite washer and dryer. A major recent renovation added a professionally installed wheelchair accessible bathtub, which makes this unit a rare opportunity for buyers needing accessibility features including anyone with mobility challenges or seniors wanting a safe, comfortable, and affordable home with no stairs and easy access. The property shows very well and is clean, move in ready, and excellent value. (id:62517)
Coldwell Banker Signature
6 230 Broadway Avenue E
Regina, Saskatchewan
Great location and nice layout. Two good size bedrooms, four piece bathroom with in-suite laundry/storage room. The kitchen has updated white cabinets, eat at island, very functional space with the amount of counter top and location of appliances. Natural light in kitchen and living room. Plus a good size balcony - room for a bbq and bistro set. Laminate flooring throughout, new flooring in bedrooms, ready to move into. The washer/dryer appliances is all in one. In addition there is shared laundry available in the building. An electrified exterior outside parking stall - it's larger as its on the end. Condo fees include water and heat, common area insurance, lawn care, snow removal. Pets area allowed with restrictions. Smaller apartment condo building in a desirable neighbourhood of Arnhem, close to beautiful Wascana Park, walking paths. Easy commute to university and downtown, For more information or a viewing contact your salesperson. (id:62517)
Engel & Völkers Regina
2314 Elphinstone Street
Regina, Saskatchewan
Welcome to 2314 Elphinstone Street, a home filled with character, personality, and potential. Nestled on a beautiful tree-lined street just steps from Kwanis Waterfall Park, Wascana Park, bike paths, shopping, and schools, this 3-bedroom, 2-bath bungalow is full of charm while still allowing space to make it your own. The front entry opens to a bright living room where original hardwood flooring and a wood-burning fireplace create a cozy, welcoming space. The dining area and kitchen continue the home’s unique appeal with two-toned cabinets, open shelving, and all appliances included, along with a recent kitchen refresh that adds both style and function. Down the hall are two comfortable bedrooms with generous closets and an updated bathroom with crisp subway tiles, featuring a newer tub, vanity, and toilet. The lower level adds great versatility with a spacious family room, laundry area with washer and dryer, an updated three-piece bath, and an additional bedroom that could serve as a guest room, home office, or potential mortgage helper. Notable updates include some windows, high-efficiency furnace (2019), sewer line (2022), and kitchen refresh to note a few. The backyard offers a large deck, single detached garage, and the opportunity to create your own outdoor oasis. Full of charm and ready for a new chapter, this lovely home offers quick possession so you can be settled in time for the holidays! Contact your agent today for a private showing. (id:62517)
Coldwell Banker Local Realty
531 Sharma Crescent
Saskatoon, Saskatchewan
Welcome to 531 Sharma Crescent in the desirable community of Aspen Ridge. This brand-new home, currently under construction, offers 1,496 sq ft of modern living space with 4 bedrooms and 4 bathrooms. The main floor features a stylish kitchen with quartz countertops that flows seamlessly into the dining area and living room, along with a convenient 2-piece powder room. Upstairs you’ll find three nicely sized bedrooms, two full bathrooms, and second-floor laundry. The basement includes a 1-bedroom, 1-bathroom legal suite, perfect for rental income or extended family. Additional features include a single attached garage, front concrete driveway, and front sod. SSI rebate of $35,000 will go to the buyers. Don’t miss your chance to own a beautiful new home in one of Saskatoon’s most sought-after neighbourhoods, contact your favourite agent today for a personal viewing. (id:62517)
Exp Realty
505 430 5th Avenue N
Saskatoon, Saskatchewan
Looking to downsize, or for a great starter property? Welcome to the Park Avenue! With a great location close to downtown restaurants and businesses, the University of Saskatchewan, and river trails, this 1 bedroom condo isn’t one to miss. Freshly painted and professionally cleaned, this condo is move-in ready, and features numerous amenities in the building including a pool, hot tub, sauna, and elevator. Call for a viewing today! (id:62517)
Century 21 Fusion
6 1701 8th Street E
Saskatoon, Saskatchewan
Turnkey Bubble Tea Franchise Business for Sale – Prime 8th St Location! One of the fastest-growing bubble tea businesses, this is an exceptional opportunity to acquire Chatime, a globally recognized bubble tea brand founded in Taiwan in 2005, known for its premium ingredients, innovative flavors, and consistent quality. Operating in a high-traffic location on busy 8th St, the business has built a loyal and diverse clientele who appreciate its high-quality beverages and friendly service. The restaurant offers 1,290 sq. ft. of well-designed space with 20+ seats, strong cash flow, franchise-backed support, consistent online ordering, and significant marketing. The sale includes all equipment, chattels, and the current owner’s operational knowledge to ensure a smooth transition. With its long-standing reputation, turnkey setup, and excellent growth potential, this is an ideal opportunity for an owner-operator looking to acquire an established brand in a prime location.Inventory is not included. Buyers who prefer not to continue with the franchise may also have the option to operate independently. (id:62517)
Royal LePage Varsity
106 Alexander Bay
Kipling, Saskatchewan
If you’re in the market for a well-kept family home, take a look at 106 Alexander Bay in Kipling, SK. Nestled in a quiet cul-de-sac, it’s conveniently close to the golf course, swimming pool, and just minutes from downtown. This 1,184 sq. ft. home boasts an attached garage, a spacious living room, and a bright kitchen/dining area that opens onto a 12x16 covered deck, all flooring on Main level was updated 5 years ago with Vinyl plank. The main floor offers laundry (which could be converted back into a bedroom by moving the laundry downstairs), two large bedrooms, and a four-piece bathroom. Downstairs, you’ll find a cozy living room, utility room, bonus room, bedroom, three-piece bathroom, and plenty of storage. The backyard features a shed and ample space for play or gardening. (id:62517)
Performance Realty
31 400 4th Avenue N
Saskatoon, Saskatchewan
Welcome to unit #31 - 400 4th Ave, located in the heart of downtown Saskatoon! This top floor, corner unit bachelor suite offers 432 square feet of living space, making it one of the most spacious units in this building. Featuring a built-in Murphey bed, kitchen containing fridge, stove, and plenty cabinet space, a 4-pc bath and has been well maintained. Complex features on sight laundry room, and is within walking distance to the South Saskatchewan River, many restaurants, shopping centers, and amenities that downtown has to offer. Close to bus stops, with quick access to the U of S - making this an ideal property! (id:62517)
Derrick Stretch Realty Inc.
402 Athabasca Street E
Moose Jaw, Saskatchewan
50 ft by 125 ft lot available immediately. Close to Downtown, library and Central Park. Ideal for Multi-Residential or related redevelopment. This property could also be purchased as part of a package with 480 Athabasca Street E. (id:62517)
Royal LePage Next Level
335 6th Street
Humboldt, Saskatchewan
Exceptionally well-maintained 1¼-storey home set on a spacious, irregular lot, conveniently located near the elementary school and located a few blocks from downtown Humboldt. This inviting property offers a blend of character and modern updates, featuring original hardwood in select areas, newer flooring in others, and a bright living room that creates a warm, comfortable atmosphere. The well-appointed kitchen includes a dropped dining area, while main-floor conveniences such as the laundry and mudroom add everyday practicality. The main level also includes a comfortable bedroom and a 4-piece bathroom complete with a jetted tub.The main bathroom provides access to the unfinished basement, offering excellent storage potential and a unique secondary door connecting to the backyard shed. The open staircase leads to the upper level, a flexible space that can be adapted to your needs—whether as additional bedrooms, a bonus room, or an expansive walk-in closet with an attached sleeping area. Outside, a 15' × 15' deck overlooks the beautifully maintained yard, featuring mature trees, shrubs, and generous green space. A started parking space off the avenue offers potential for future garage development, adding extra value to this well-cared-for home. Not many homes in this price range with this value, call today for your showing! (id:62517)
Exp Realty
Johnson Land - 310 Acres
Keys Rm No. 303, Saskatchewan
Great opportunity to purchase 2 gorgeous quarters of farmland in the RM of Keys No.303. SAMA States 175 cultivated acres (combined), and a ‘K’ SCIC soil class rating. 2025 Crop was oats (partial). The land also provides great hunting for those looking for recreational land with a productive upside. Buyers to do their own due diligence on cultivated acres. (id:62517)
Nextacre Real Estate
