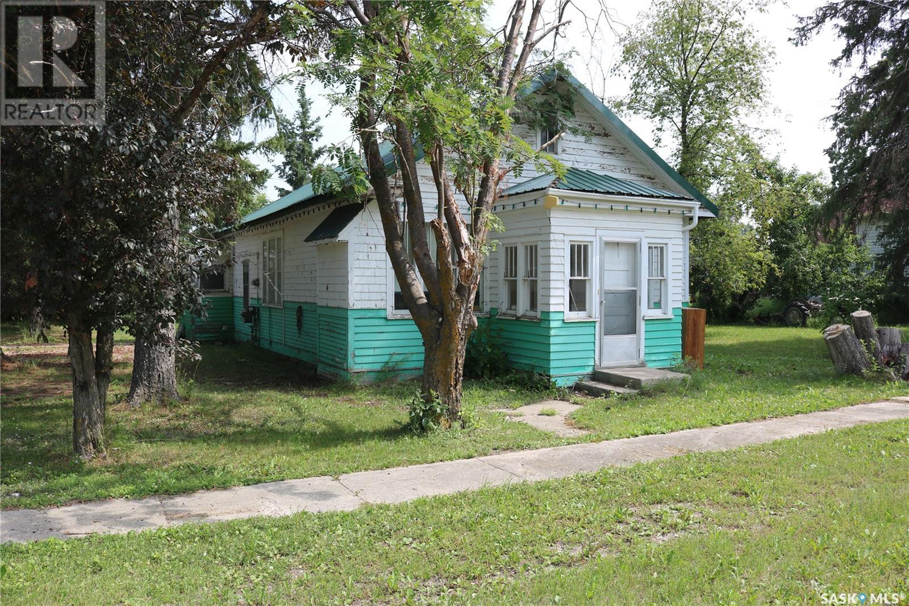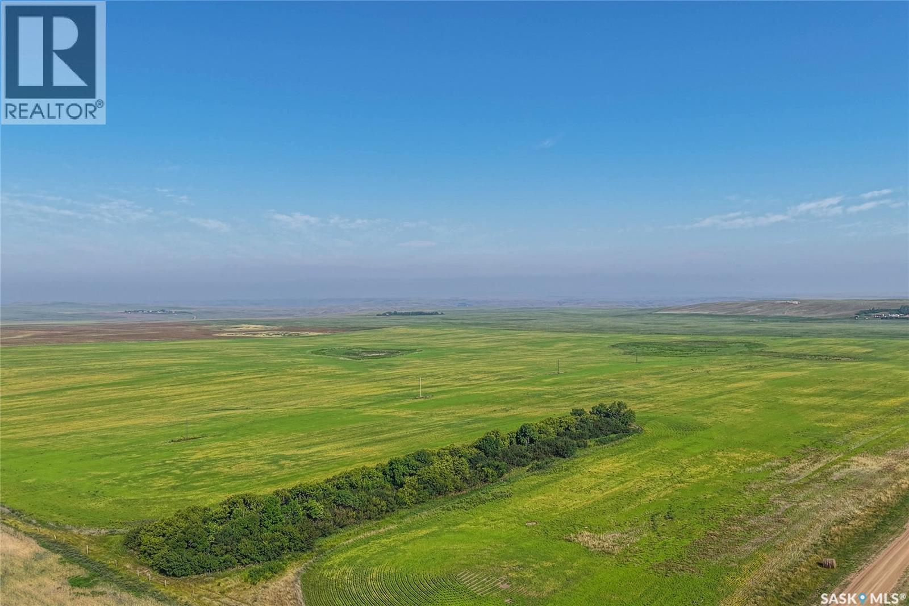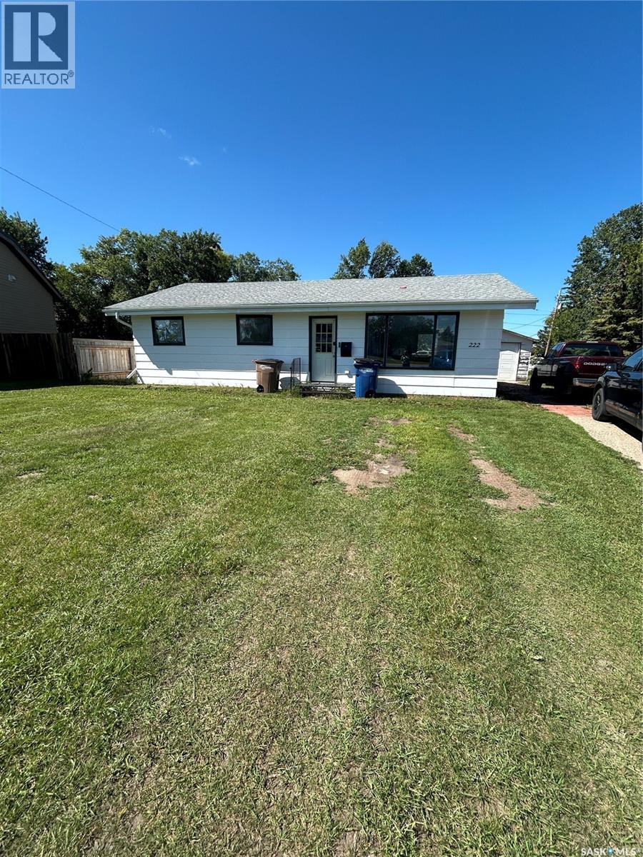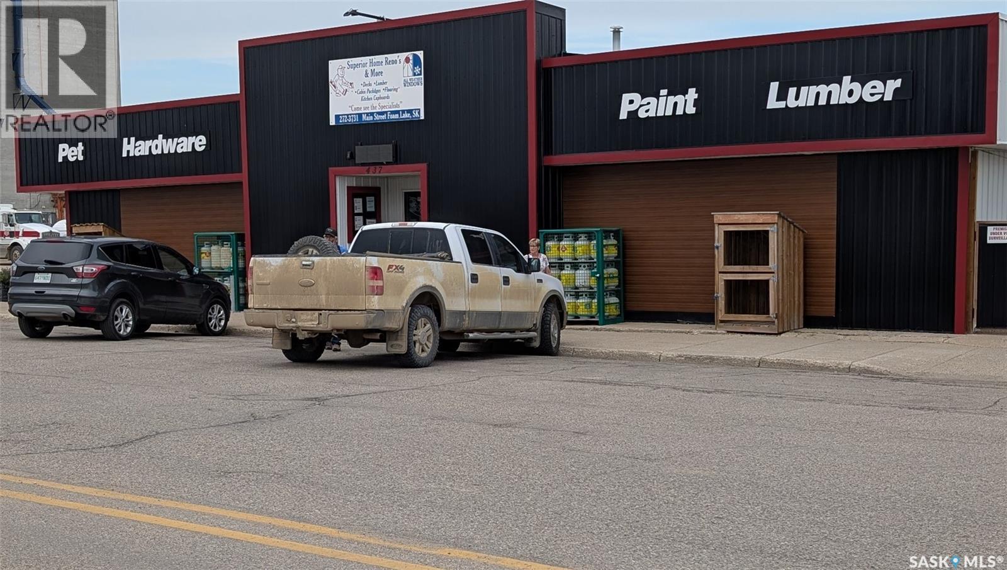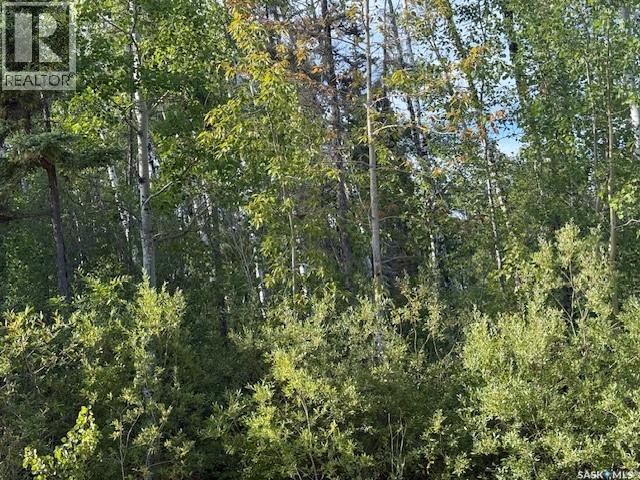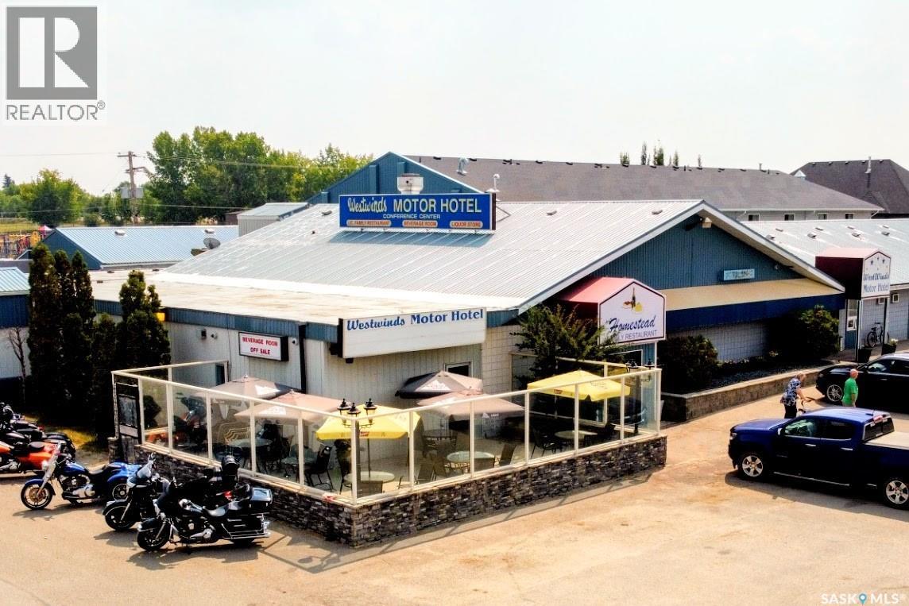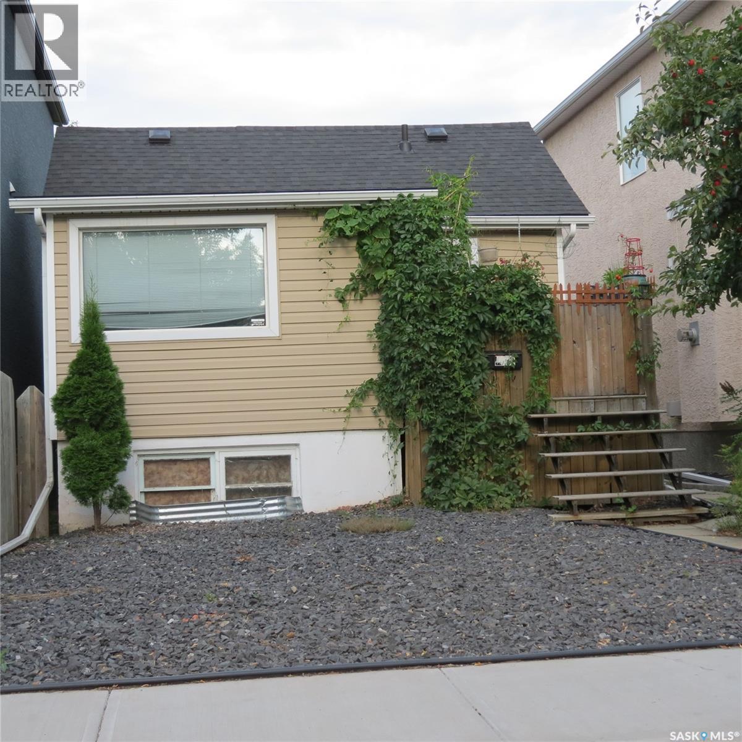Lorri Walters – Saskatoon REALTOR®
- Call or Text: (306) 221-3075
- Email: lorri@royallepage.ca
Description
Details
- Price:
- Type:
- Exterior:
- Garages:
- Bathrooms:
- Basement:
- Year Built:
- Style:
- Roof:
- Bedrooms:
- Frontage:
- Sq. Footage:
203 Mcdonald Street
Welwyn, Saskatchewan
Looking for a starter home or a rental property? This affordable home needs a little TLC but is a great option. There is a large mud room with laundry at the back entrance. Bright south facing, functional kitchen. Good sized bathroom. Huge living room with original hardwood floors. Two bedrooms are just off the living room and have a lot of character. At the front is a cute enclosed porch entry. There are plenty of mature trees in the yard, and a shed for storing you items. Contact your agent to arrange a tour. (id:62517)
RE/MAX Blue Chip Realty
1540 Crerar Drive
Saskatoon, Saskatchewan
Pristine Montgomery 3400 sq ft with 5 second floor bedrooms. Tall mature cedar trees line the backyard for privacy. Wood burning fireplace, hardwood flooring and patio doors to south side deck are perfect for entertaining. Modern family sized kitchen. laundry and 2pc bath with direct entry to ceramic tiled double garage makes it easy to avoid Sask weather days. Primary Bedroom with 4 pc ensuite bath, walk-in closet & sitting area. Lower level complete with recreation room, games room and 3 pc bath. (id:62517)
RE/MAX Saskatoon
Rm051 Reno Land
Reno Rm No. 51, Saskatchewan
Two adjacent quarters totaling 317.88 acres of productive grain land in the RM of Reno. This block features good-quality H-class soil and a high number of cultivated acres, making it a strong fit for grain production. Located on an all-season road, the land is easily accessible and well-suited for efficient farm operations. This land is available to farm in the 2026 season. (id:62517)
RE/MAX Saskatoon
3222 Rae Street
Regina, Saskatchewan
Discover the ideal location of this delightful property, with potential to redevelop with your Dream home. just blocks from Wascana Park, the legislature, and Hill Avenue shopping and amenities. With a generous 50ft by 125ft lot (approximate), enjoy ample space and options for a future garage. The bright open spaces inside welcome you, as the living room flows smoothly into the dining room featuring newer laminate flooring. The charming original kitchen offers a blank slate for your personal touch, while two roomy bedrooms and a 4-piece main bathroom complete the main level. The partially developed, full-height, and dry basement provides additional living space, including a family room with built-in shelving and a bar area, large bedroom, a workshop, 3-piece bathroom, and laundry. The private backyard boasts a log cabin storage shed, numerous fruit trees, bushes, and perennials in a mostly lawn-free yard designed to attract birds and butterflies. This well-maintained home features a boiler replaced in November 2022, shingles and eavestroughs approximately 7 years old, and laminate flooring replaced in 2023. (id:62517)
Sutton Group - Results Realty
222 2nd Avenue W
Kelvington, Saskatchewan
Great size home with a very affordable price tag. Three bedrooms, one bath on a large double lot, single detached garage. This home is priced to sell. (id:62517)
Boyes Group Realty Inc.
435 Main Street
Foam Lake, Saskatchewan
Superior Home Renovations. Profitable turn key operation, Hardware and home renovations in the heart of Foam Lake, Saskatchewan. Large property with onsite warehouse and yard storage area. Training provided. Call your Realtor today for more information. (id:62517)
Century 21 Fusion
2012 Laronge Avenue
La Ronge, Saskatchewan
Large treed lot, tucked away closer to the end of LaRonge Ave. Unserviced. Ch (id:62517)
Exp Realty
114 Marine Drive
South Lake, Saskatchewan
Turnkey 3-Season Lakefront Bungalow with Stunning Views! Located in the Resort Village of South Lake, at Buffalo Pound Lake. Escape to this charming 800 sq. ft. 3-season lake property, where relaxation and lake life go hand in hand. This bungalow offers breathtaking lake views from its wrap-around deck! It is nestled on a tiered & beautifully landscaped yard with a retaining wall and patio. Inside, the open-concept living room, dining, and kitchen create a warm and inviting space, complete with a cozy gas fireplace for those cooler evenings. The home features three good sized bedrooms, one of which boasts patio doors for easy access to the outdoors. The kitchen has white cabinetry & a built-in pantry. A renovated 3-piece bathroom with a shower adds modern comfort, while wall air conditioners help keep things cool during the warmer months. Flooring throughout the bedrooms is a mix of vinyl plank and laminate, offering both style and durability. Step outside through the sliding doors off the living room, where you'll find a gazebo and a natural gas BBQ, perfect for entertaining or simply unwinding in the fresh air. The firepit area, complete with included firewood, invites you to enjoy cozy evenings under the stars. Water is conveniently pumped from the lake to the yard, and the property includes a cistern and septic system, complete with tanks, hoses, and pumps. For those who love being on the water, an assigned GPS marked dock slip is available (additional cost, see REALTOR® remarks), & the dock is included. This property had an addition put on in 2008. Some upgrades include: metal roof & vents, eavestrough and leaf covers, new water shed. The water pump was replaced with water hook up to the lake for watering. Weeping tile was installed and retaining wall. Bedroom and bathroom were renovated. The deck and some home supports replaced. With appliances and most furniture already in place, this turnkey cabin is ready for you to move in and start making lake memories! (id:62517)
RE/MAX Of Moose Jaw
Reid Road Acreage
Prince Albert Rm No. 461, Saskatchewan
Country living at its finest—with breathtaking views! This stunning custom-built home offers 2,835sqft of thoughtfully designed living space, featuring 4 bedrooms, 3 bathrooms, triple attached garage, all set on 10 beautiful acres just minutes from town. The combination of 10-foot ceilings and oversized windows floods the main level with natural light, creating a perfect balance of warmth and comfort throughout the home. The open-concept design features a chef’s kitchen complete with a center island, breakfast bar, 6-burner gas range, ample cupboard space, walk-in pantry, and a charming copper farmhouse sink. The bright and spacious living room is anchored by a wood-burning fireplace, seamlessly flowing into a generous dining area. The primary bedroom offers stunning views, abundant natural light, a luxurious 5-piece ensuite, walk-in closet, and direct access to the deck. Two additional oversized bedrooms and a beautifully appointed 3-piece bathroom complete the main level. Enjoy two thoughtfully designed outdoor spaces that take full advantage of the breathtaking country views. The lower level showcases 9-foot ceilings and oversized windows, creating a bright and inviting space. It features a full kitchen suite, additional living room, bedroom, 4-piece bathroom, and a dedicated office. A spacious combined mudroom and laundry area provides convenient access to the triple garage. The main garage measures 30' x 26' with a drive-through bay, complemented by an additional 14' x 22' bay. Other notable features include: city water, central air, pump out, led lighting, and so much more. This can be #yourhappyplace. (id:62517)
Exp Realty
3234 37th Street W
Saskatoon, Saskatchewan
Truly a unique and functional family home in Hampton Village. Large tile foyer with garage access, High ceilings with recessed lighting over the main floor common areas with hardwood floors. Kitchen is well equipped with Quartz countertops, Electric plate, a hood fan with a direct vent outside, and a Dishwasher. Covered, zero maintenance vinyl deck off the dining area, Main Floor Office, 2 main floor bedrooms with double closets, convenient 4-piece bath, and main floor laundry! The upper level boasts an expansive master bedroom including a walk-in closet & 4 piece ensuite with Jacuzzi, and separate tiled shower. Bedrooms are all wired for cable/internet. The basement is suitable and has a Large Bedroom With a 4Pc bath a great room in the basement for upstairs resident use. The other side of the basement offers a 2 bedroom 1 bathroom LEGAL SUITE with a separate entrance. The basement unit has its own in-unit laundry. The backyard has a large covered deck ,Patio and fully fenced Yard. The two-car attached HEATED garage. Don't miss out on this great property. Call your REALTOR® today to schedule a showing. (id:62517)
Boyes Group Realty Inc.
902 Main Street
Biggar, Saskatchewan
Discover an exceptional business opportunity in the thriving town of Biggar, Saskatchewan. This meticulously maintained property, spanning 1.62 acres, is centrally located and offers a combination of profitable businesses: a hotel, liquor store (off-sale), bar, VLTs, and restaurant. Biggar is strategically positioned at the crossroads of Highways 4, 14, and 51, making it easily accessible and a prime location for both young families and entrepreneurs. Just under an hour's drive from the City of Bridges and an international airport, this town is home to industry leaders such as Rack Petroleum, AGI Envirotank, Prairie Malt, and APA Archery. The hotel, a cornerstone of the community since 1975, features 51 guest rooms with various configurations to meet diverse needs. All rooms are equipped with modern amenities, including TVs, refrigerators, and air conditioning, ensuring a comfortable stay for guests. The property also includes a well-managed restaurant, currently operated by a tenant, offering breakfast, lunch, and dinner to the local community and visitors. The cozy bar area is furnished with tables and chairs, 12 VLTs, a pool table, and a well-organized liquor selection. The liquor store, with an off-sale license, is a valuable addition to this business package. This property is a rare opportunity for a savvy investor to acquire a fully operational and successful business in a growing community. The owners have taken great pride in managing and maintaining the property, making it an ideal investment for those looking to continue this legacy. Included in the sale: Hotel with 51 guest rooms, Liquor license, Liquor store (off-sale),Bar with 12 VLTs and Restaurant . Don't miss out on this chance to own a piece of Biggar's vibrant business community. (id:62517)
Realty Hub Brokerage
2256 Wascana Street
Regina, Saskatchewan
Are you looking for a starter home with a big garage in a great location. Well this is it. The location cant get much better...your literally seconds from the park and bike paths. The house will need some T L C. but has had many expensive major upgrades incl a newer concrete basement, siding, windows, furnace, roof, bathrooms hardwood floors, doors, steps and deck. plus electrical. There's also a huge fully insulated double garage off the rear lane with an electric open and natural gas running there for a future heater. And there's a full basement with another den/bedroom plus a 3/4 bathroom and rec room. Our possession date is neg! Why buy a condo when you cab have all this plus a yard plus a garage plus a basement. ...just call for an appt, the owners son is ready to move (id:62517)
Sutton Group - Results Realty
