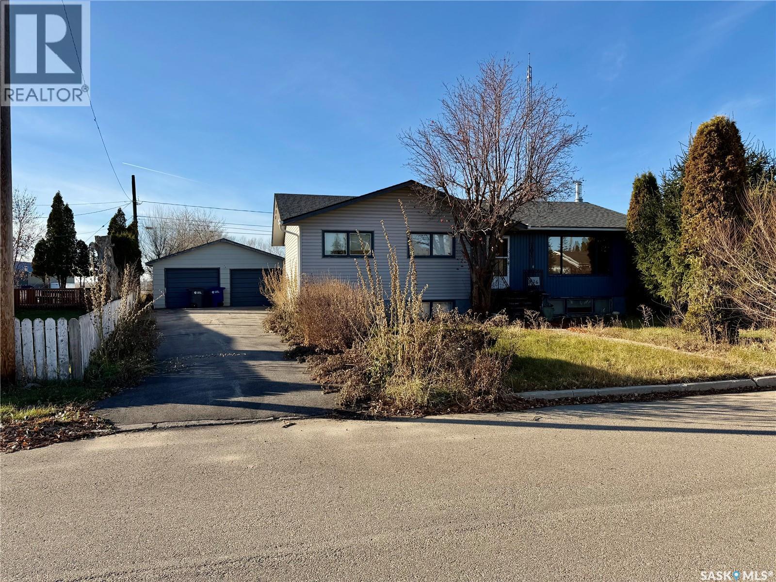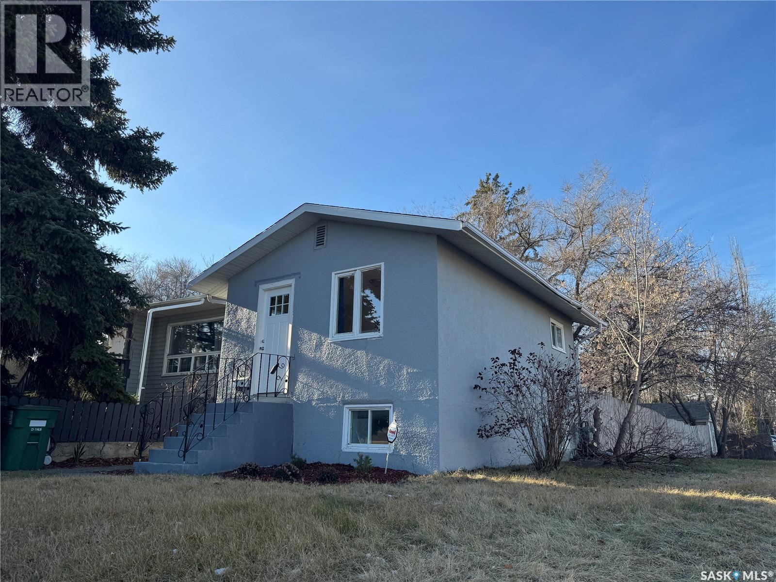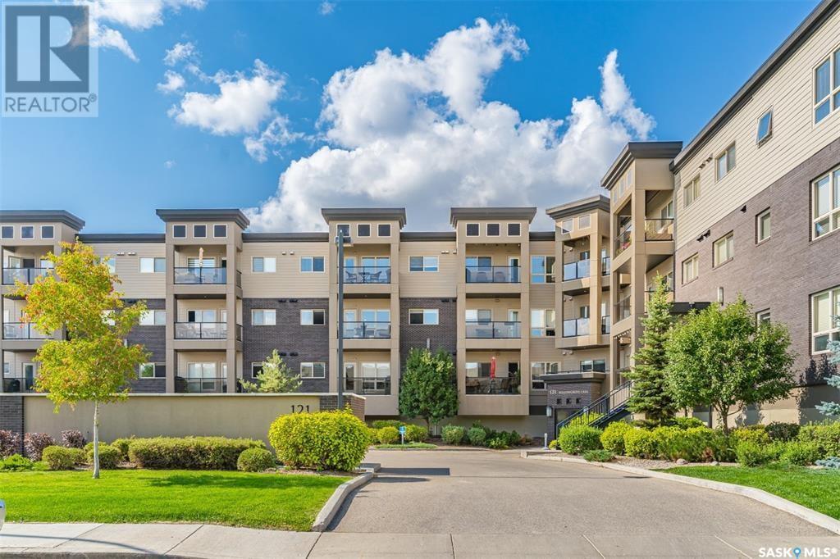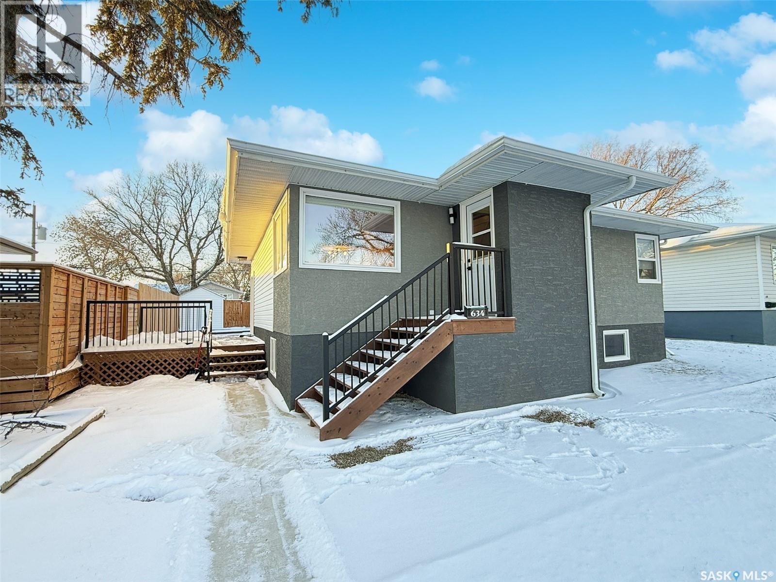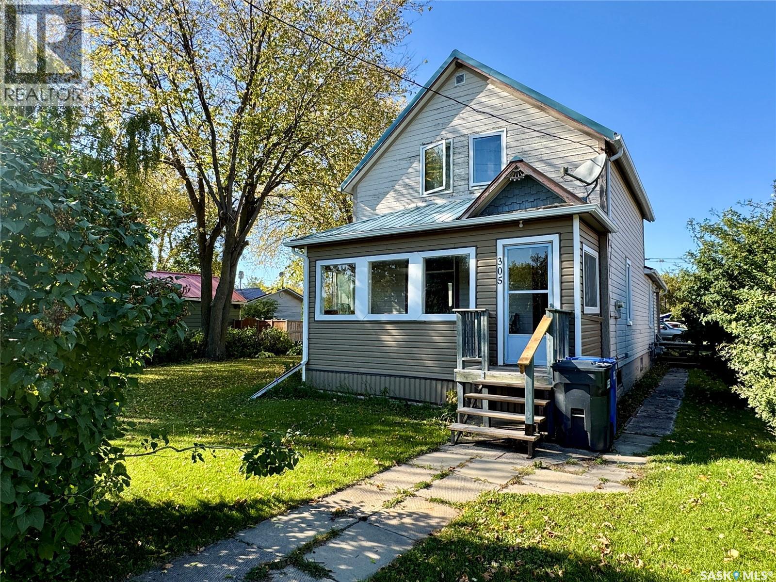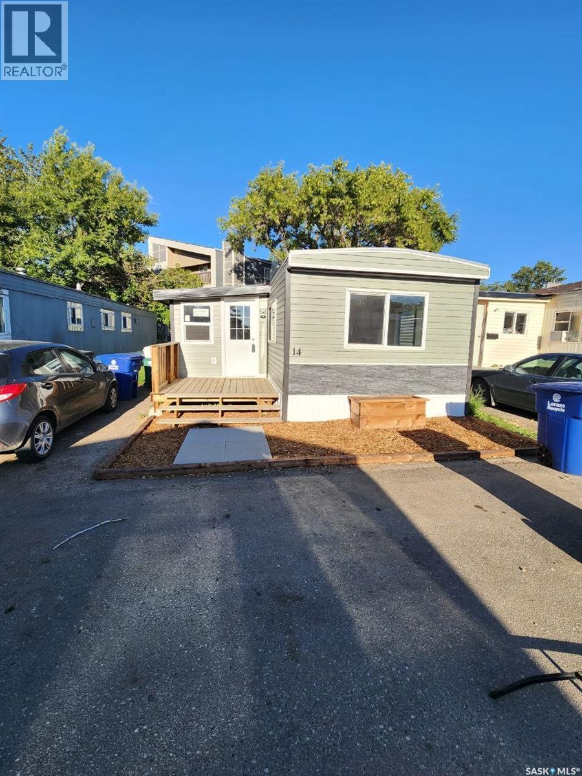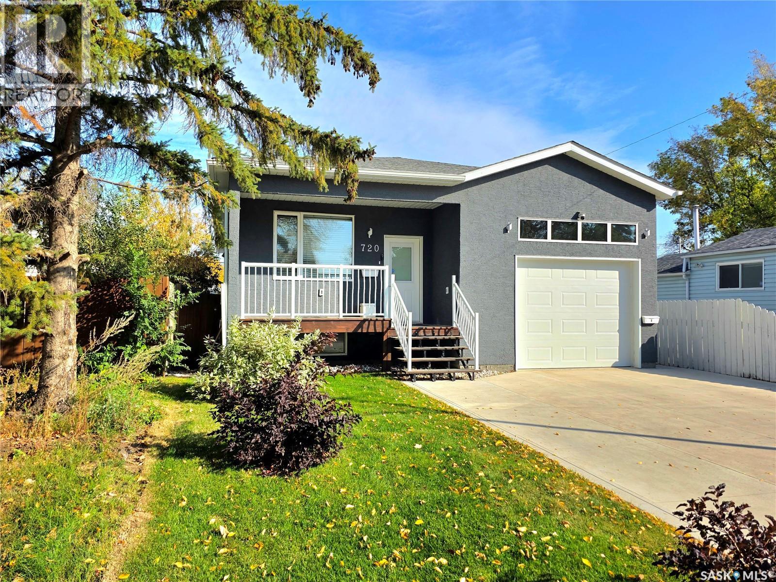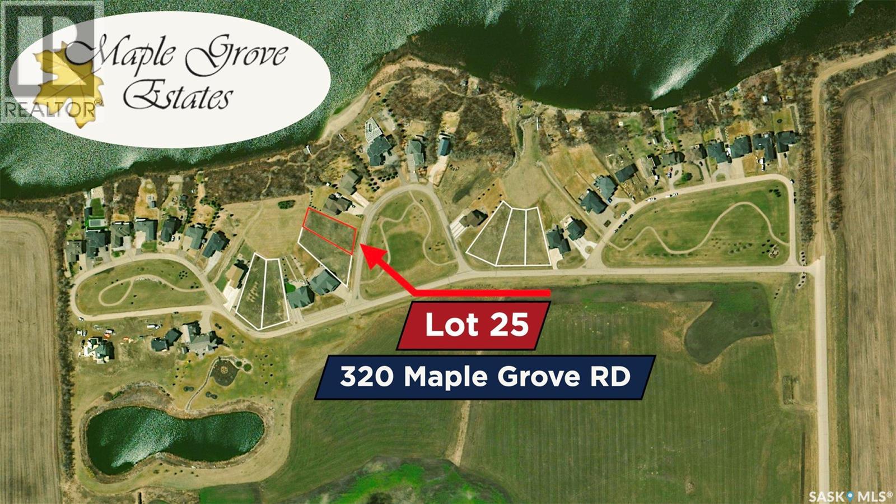Lorri Walters – Saskatoon REALTOR®
- Call or Text: (306) 221-3075
- Email: lorri@royallepage.ca
Description
Details
- Price:
- Type:
- Exterior:
- Garages:
- Bathrooms:
- Basement:
- Year Built:
- Style:
- Roof:
- Bedrooms:
- Frontage:
- Sq. Footage:
7320 Dalgliesh Drive
Regina, Saskatchewan
Are you searching for a place to call home before Christmas, check out this beautifully updated 823 sq ft top-floor condo located in Regina’s desirable Sherwood Place neighbourhood. This bright and inviting home has been thoughtfully maintained and offers both comfort and functionality. The spacious living room is filled with natural light from large windows and features laminate flooring that flows seamlessly into the kitchen. The kitchen itself is both stylish and practical, showcasing white cabinetry, butcher block countertops, and extended counter and cabinet space. A convenient built-in desk area adds versatility for work or study. Both bedrooms are generously sized with plush carpeting and ample closet space, while the 4-piece bathroom includes a tiled surround for a modern touch. The in-suite laundry room comes equipped with a new washer and dryer, along with plenty of storage space. The furnace and air conditioning have been updated as well. There is additional storage on the balcony and the lights and privacy greenery make the balcony the perfect place to relax. This top-floor unit offers privacy, low-maintenance living, low property taxes and tasteful updates throughout—perfect for first-time buyers, downsizers, or anyone seeking a move-in ready home in a great location! (id:62517)
RE/MAX Crown Real Estate
426 Centennial Drive
Strasbourg, Saskatchewan
Opportunity Knocks! Charming Bungalow Awaiting Your Vision in Strasbourg! Imagine the potential! This spacious 4-bedroom bungalow in the friendly town of Strasbourg is ready for a new owner to bring their creative vision and some TLC to restore its shine. While this home requires some work, the excellent bones and prime location make it a diamond in the rough. Envision modernizing the kitchen, updating the bathrooms, and selecting your own flooring and finishes to make this house truly your own. This property is a fantastic opportunity for renovators, DIY enthusiasts, or first-time homebuyers looking to build instant equity! Don't miss out on the chance to own a great property in a wonderful community. Roll up your sleeves and start planning your renovation project today! Call today to set up your viewing! (id:62517)
C&c Realty
201 Y Avenue S
Saskatoon, Saskatchewan
Step inside a home that feels just right from the moment you arrive. This charming, move-in-ready gem in Meadow Green offers comfort, updates, and amazing value all wrapped into one inviting package. Set on a sunny corner lot, this home greets you with a brand-new front door and fresh shingles completed in 2025—peace of mind before you’ve even stepped inside. The bright main floor features updated countertops, a stylish new backsplash, and modern vinyl plank flooring that adds warmth and durability. The layout is cozy yet functional, making it an ideal fit for first-time buyers, downsizers, or anyone looking for something affordable without the compromise. Downstairs, the fully developed basement expands your living options with a spacious rec room—easily suitable as an extra bedroom, home office, or media space depending on your needs. Outside, the large fully fenced yard is perfect for pets, kids, gardening, or simply enjoying quiet evenings. You’ll also appreciate the convenience of the 1-car detached garage. This is a wonderful opportunity to get into a solid, well-loved home without breaking the bank. Affordable, updated, and ready for its next chapter—don’t miss out. Get your showing booked today! (id:62517)
2 Percent Realty Platinum Inc.
122 121 Willowgrove Crescent
Saskatoon, Saskatchewan
Quick Possession Available! This stylish 1-bedroom, 1-bath condo offers comfort, convenience, and great value with underground parking included. Featuring 9’ ceilings, high-end laminate flooring (upgraded approx. 1 year ago), granite countertops, a large kitchen island, and stainless steel appliances, this home is perfect for first-time buyers, downsizers, or investors. Enjoy central air conditioning, in-suite laundry with storage, and a covered balcony with a natural gas BBQ hookup—ideal for summer evenings. The spacious primary bedroom includes a walk-in closet for ample storage. Located in a well-managed complex with a clubhouse, games area, and large outdoor common space with fireplace, all within close proximity to transit, parks, shopping, and schools. Don’t miss this move-in ready opportunity in a great location! (id:62517)
Century 21 Fusion
634 5th Avenue Nw
Swift Current, Saskatchewan
Welcome to 634 5th Ave. NW, a property that combines modern convenience with exceptional curb appeal. The home's exterior features a striking new stucco facade and a spacious 11.7 x 15.7 deck, all set within a fully fenced yard. Both levels boast updated PVC windows, enhancing energy efficiency and style. Upon entering, you're greeted by a spacious front porch leading into an open-concept living and dining area. This space is highlighted by updated vinyl plank flooring and freshly painted walls. The kitchen is a chef’s dream, featuring modern cabinetry, a glass tile backsplash extending to the ceiling, a built-in island with seating, and contemporary countertops, all offering a picturesque view of the backyard. The main floor includes three bedrooms, with one offering versatile access through a sliding barn door, ideal for use as a bedroom, formal dining room, office, or library. The fully renovated four-piece bathroom on this level adds convenience, along with a main floor laundry area. The lower level presents a blank canvas for customization, already benefiting from significant upgrades. It features new oversized PVC windows, a new concrete floor, full insulation, and plumbing provisions for a secondary kitchen and a two-piece washroom, ready to be expanded to include a bathtub or shower. This area offers potential for additional bedrooms, a large living space, or any other configuration you envision. The property also includes a spacious storage and laundry area with an energy-efficient furnace, a 100 amp electrical panel, and ample storage space. Outside, enjoy a 20 x 22 double car garage that is both heated and insulated, with additional parking behind the garage. The generous backyard is perfect for outdoor activities. This home is conveniently located close to downtown, within blocks of a school, multiple parks, and offers easy access to the highway, making it an ideal choice for those seeking both comfort and convenience. (id:62517)
RE/MAX Of Swift Current
601 Main Street
Punnichy, Saskatchewan
Welcome to 601 Main Street in Punnichy – a meticulously maintained 1412 sq ft bungalow lovingly cared for by its original owners. Situated on two spacious lots and featuring an attached insulated double garage, this property combines comfort, functionality, and room to grow. Step inside to a bright and inviting living room filled with natural light, flowing seamlessly into the designated dining area with direct access to a covered back deck overlooking the beautiful, private yard. The kitchen is thoughtfully laid out with ample cabinetry, prep space, pantry, and a convenient eat-up counter. The primary bedroom retreat offers plenty of room for a king bed along with its own private ensuite. Two additional bedrooms, a 3-pc main bathroom, a laundry room and direct garage access complete the main floor. The fully finished basement provides abundant space to entertain with a large rec room, a second kitchen/prep area perfect for holiday gatherings, a fourth bedroom, 4-pc bathroom, and plenty of storage. This home also has central A/C and a brand new hot water tank. Outdoors, the double lot offers endless opportunities – whether you dream of expanding your garden, building additional garage space, or simply enjoying your private outdoor oasis. Located in the community of Punnichy, nestled in the scenic Touchwood Hills and just over an hour from Regina, this property offers small-town charm with easy access to Raymore and surrounding areas. Don’t miss this rare opportunity to own a spacious, well-cared-for home with room inside and out to truly make it your own! *Some virtually staged photos. (id:62517)
Exp Realty
305 Commercial Street
Saltcoats, Saskatchewan
Step inside 305 Commercial Street and discover a home that has quietly watched more than a century of life unfold. Recorded as being built in 1910, it has sheltered the same family for over 40 years—holding laughter, milestones, and everyday comforts within its walls. Now, it waits patiently for its next chapter, ready for someone who appreciates the beauty of history and the charm of a home with a story to tell. There is a sense of steadiness here. Original woodwork, solid doors, and vintage grates remain, offering glimpses of craftsmanship from another time. Newly installed PVC windows wrap the home in light, and a low-maintenance metal roof stands proudly overhead. With more than 1,500 sq. ft., the rooms feel calm and unhurried, giving families space to live without feeling crowded. A three-season veranda welcomes you at the front—a perfect spot to read, reflect, or watch the town move at its gentle pace. In 1991, an addition was built, creating bonus space that can shift with your needs. Once used as a second dining area, it could easily become a cozy sitting room or, with a thoughtful remodel, a main-floor primary bedroom. Upstairs, three classic bedrooms wait beneath soft carpet, where wide-plank hardwood is believed to rest untouched. The owner has upgraded the attic insulation to R50, protecting the home through long Saskatchewan winters. Outside, a quaint side yard adds charm, and the 24' x 30' garage offers generous storage. Saltcoats itself is a treasure—set beside Anderson Lake and only minutes from Yorkton and nearby potash mines. Recent town upgrades include fully paved streets and an RO water system that brings exceptional water quality to every home. If you love character, history, and the warmth of a home that has been well loved, this one may just be waiting for you. (id:62517)
RE/MAX Blue Chip Realty
14 321 Dunlop Street
Saskatoon, Saskatchewan
Amazing opportunity to get into affordable home ownership! Stop renting when you can own! This 1-bedroom, 1-bathroom mobile home comes equipped with a spacious kitchen and living area with ample natural light. Enjoy your private yard in the summer. This mobile home park is pet friendly. Monthly lot lease fee of $1031.00 includes taxes, water, garbage services, common area yard care/snow removal, recycling fees, and more! Message your favorite REALTOR® for more information. (id:62517)
Royal LePage Varsity
720 O Avenue S
Saskatoon, Saskatchewan
Attention investors and first time buyer. Exciting opportunity with over $3,000/month in revenue potential. 4 bedrooms 4 bath and 3 kitchens. Legal 1 bedroom suite, plus main house with in-law basement suite, plus double detached garage with separate electrical and gas meter for easy rental. Main floor has direct access attached garage. Both garages are sloped floors with drains for clean puddle-free floors. Seller was receiving over $3,000/month income. Built in 2024 and exceeding building codes with over sized footing, ICF basement walls, insulation and more. Solid surface counter tops throughout, stained decks, synthetic back lawn, glass railing and so much more. Features include direct vent hood fan, commercial grade flooring, high end appliances and central air included. Don't miss this excellent opportunity. (id:62517)
Royal LePage Varsity
320 Harris Point Place
Orkney Rm No. 244, Saskatchewan
Maple Grove Estates — Your Lakeside Lifestyle Awaits! Discover Maple Grove Estates, an exclusive and peaceful subdivision located just minutes from Yorkton. Situated only 5 km south of the city, this 0.35 acre lot offers direct access to York Lake—an ideal setting to build your dream home and become part of this welcoming community. These fully serviced lakeside lots provide secure, spacious living with beautiful parks, a private sandy beach, and all the recreation that comes with lake life. Whether you’re relocating, investing, or planning for retirement, Maple Grove Estates offers a unique and appealing alternative to city living. Enjoy the convenience of paved roads from Highway 9 and throughout the subdivision, along with scenic walking paths, a main beach perfect for family outings, and wide-open spaces where you can take in breathtaking sunrises and sunsets. Take a short drive out to Maple Grove Estates and envision where your next dream home can become a reality. Package deal will be entertained for the existing residential lots and adjacent 61.5 Acre Parcel! (id:62517)
RE/MAX Blue Chip Realty
322 Harris Point Place
Orkney Rm No. 244, Saskatchewan
Maple Grove Estates — Your Lakeside Lifestyle Awaits! Discover Maple Grove Estates, an exclusive and peaceful subdivision located just minutes from Yorkton. Situated only 5 km south of the city, this 0.41 acre lot offers direct access to York Lake—an ideal setting to build your dream home and become part of this welcoming community. These fully serviced lakeside lots provide secure, spacious living with beautiful parks, a private sandy beach, and all the recreation that comes with lake life. Whether you’re relocating, investing, or planning for retirement, Maple Grove Estates offers a unique and appealing alternative to city living. Enjoy the convenience of paved roads from Highway 9 and throughout the subdivision, along with scenic walking paths, a main beach perfect for family outings, and wide-open spaces where you can take in breathtaking sunrises and sunsets. Take a short drive out to Maple Grove Estates and envision where your next dream home can become a reality. Package deal will be entertained for the existing residential lots and adjacent 61.5 Acre Parcel! (id:62517)
RE/MAX Blue Chip Realty
206 Maple Grove Road
Orkney Rm No. 244, Saskatchewan
Maple Grove Estates — Your Lakeside Lifestyle Awaits! Discover Maple Grove Estates, an exclusive and peaceful subdivision located just minutes from Yorkton. Situated only 5 km south of the city, this 0.4 acre lot offers direct access to York Lake—an ideal setting to build your dream home and become part of this welcoming community. These fully serviced lakeside lots provide secure, spacious living with beautiful parks, a private sandy beach, and all the recreation that comes with lake life. Whether you’re relocating, investing, or planning for retirement, Maple Grove Estates offers a unique and appealing alternative to city living. Enjoy the convenience of paved roads from Highway 9 and throughout the subdivision, along with scenic walking paths, a main beach perfect for family outings, and wide-open spaces where you can take in breathtaking sunrises and sunsets. Take a short drive out to Maple Grove Estates and envision where your next dream home can become a reality. Package deal will be entertained for the existing residential lots and adjacent 61.5 Acre Parcel! (id:62517)
RE/MAX Blue Chip Realty

