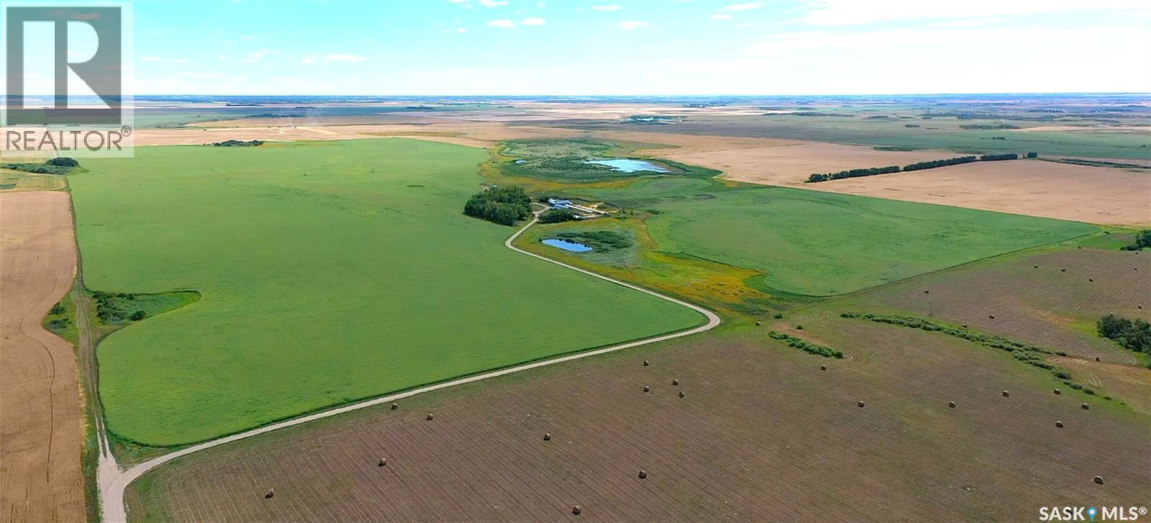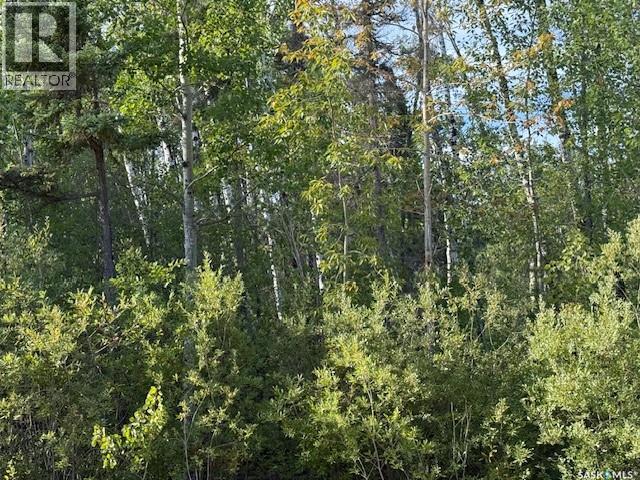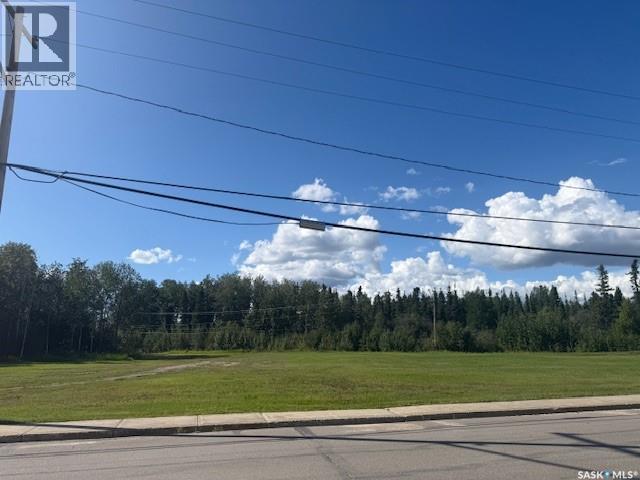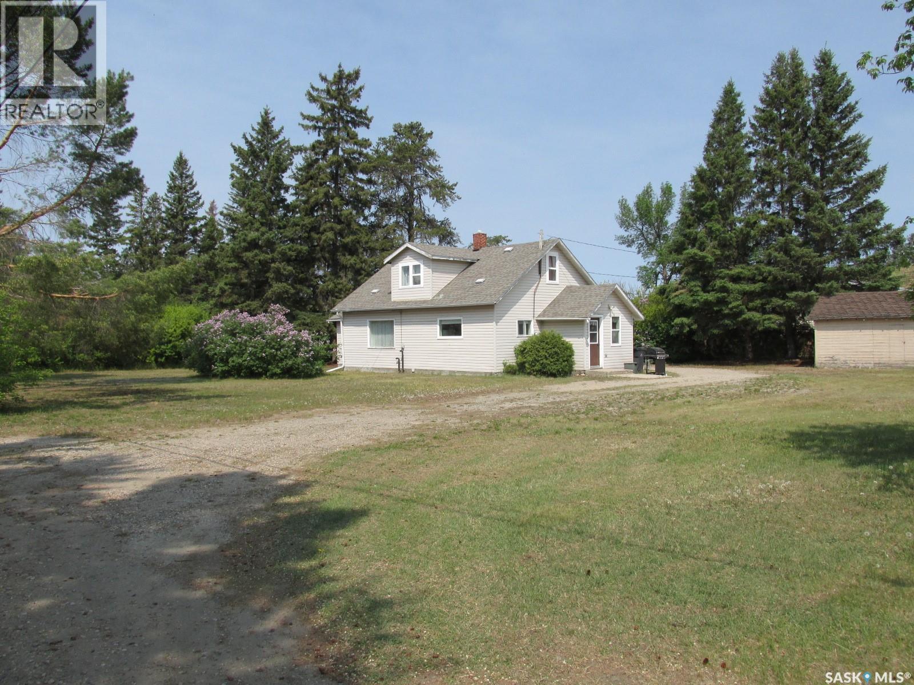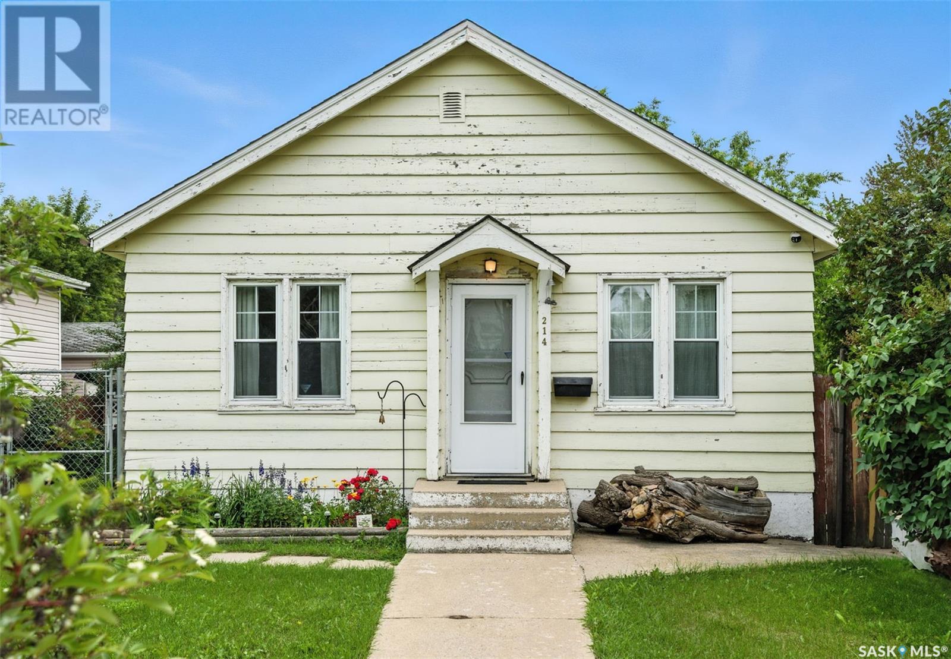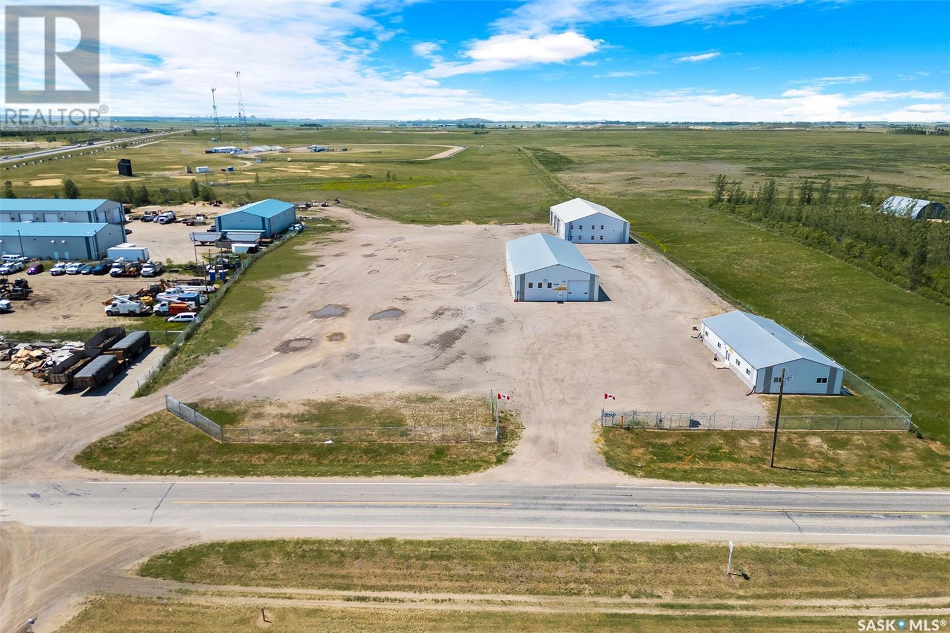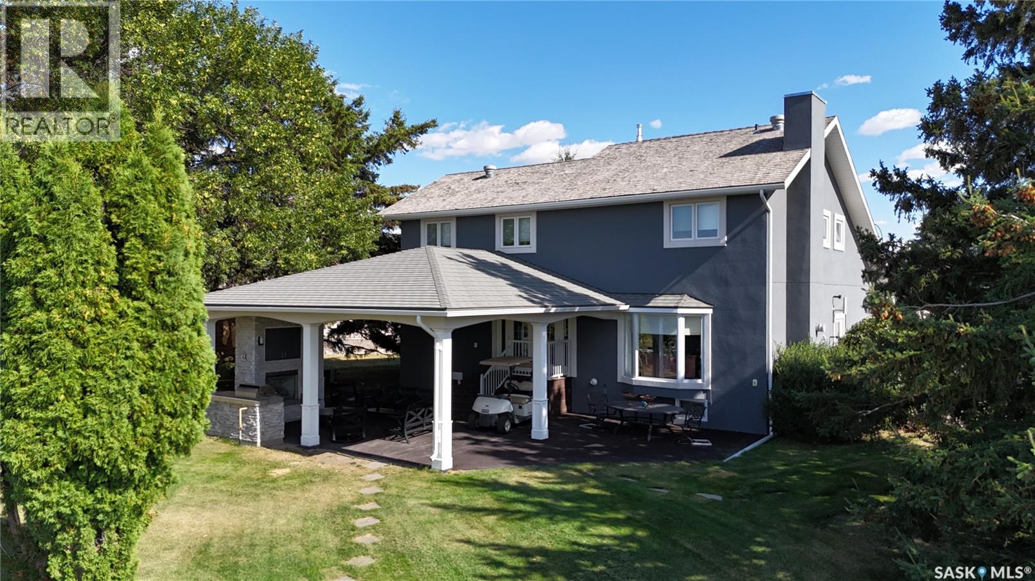Lorri Walters – Saskatoon REALTOR®
- Call or Text: (306) 221-3075
- Email: lorri@royallepage.ca
Description
Details
- Price:
- Type:
- Exterior:
- Garages:
- Bathrooms:
- Basement:
- Year Built:
- Style:
- Roof:
- Bedrooms:
- Frontage:
- Sq. Footage:
202 Katz Court
Saskatoon, Saskatchewan
Welcome to the Beautiful Mackenzie Model by Pacesetter Homes! Discover this stunning, spacious family home offering 2,284 sq ft of comfortable living space — perfect for growing families or those who love room to spread out. Key Features: Flexible Main Floor:** Features a versatile flex room, ideal for a home office, playroom, or guest space. Soaring 9’ ceilings create an open, airy feel throughout the main level. Gourmet Kitchen:** Enjoy a coffee bar in the pantry, an abundance of kitchen cabinets, and gorgeous quartz countertops. The large dining area flows seamlessly into the open-concept living room with a beautiful shiplap fireplace, perfect for family gatherings. Upstairs Retreat:** A spacious bonus room provides the ideal cozy spot for movie nights or relaxing evenings. Primary Suite:** A luxurious primary bedroom complete with a stunning ensuite featuring a large walk-in closet, a relaxing soaker tub, and a separate shower. Additional Bedrooms & Bath:** Three generously sized bedrooms upstairs, along with a convenient second-floor laundry room and a full 4-piece bathroom. Prime Location:** Situated on a fantastic corner lot with ample parking. The home also features a separate side entrance, making it ideal for those interested in potential rental opportunities or multigenerational living. Don’t Miss Out! This exceptional home combines style, functionality, and versatility. Contact us today to schedule your viewing and make the Mackenzie model your new family home! (id:62517)
Boyes Group Realty Inc.
Elcapo Esterhuyse Farm
Elcapo Rm No. 154, Saskatchewan
ELCapo ESTERHUYSE FARM has everything you need for a farm, 319.39 acres (279 seeded acres) , large yard site with functional outbuildings to include Barn 28' x 80' (hip roof , loft , pens , 220 power ), cattle barn 26' x 48', cattle shelter (steel- 40' x 50')shelter 16' x 40', Shelter 16' x 70'. Located 11 km north of the Trans Canada Highway at Oakshela which is in between Grenfell and Broadview. Quiet and private road leading to the property. The land is currently being rented until October 31st, 2026 with First Rights of Refusal. Crop rotation is Canola for the 2025 year and wheat in 2024. The 1963 bungalow will provide your family a solid home with 1570 sq ft, 3 bed plus 1 full bath , open kitchen , dining and living room on the main floor and a converted master bedroom complete with 3 piece ensuite and walk in closet. Upon entry find a large foyer with laundry and lots of storage with access to the enchanted backyard. Basement is 3/4 completed with a family room, office , storage rooms, cold room and room with water for making sausage, canning etc. Propane furnace, iron filter and softner system makes the water potable. Underground power, no NG, well 25' deep , watering bowls and 8 pens would be included. This property is set off the beaten path and is the prime example of quiet and beautiful. Great place to set up for a small farming operation. School bus route for the family. (id:62517)
RE/MAX Blue Chip Realty
158 Broadway Street W
Yorkton, Saskatchewan
Ohhhh so cute and charming !! This home offers so much with 7 bedrooms and 2 bathrooms!! The home is a story and a half with 3 bedrooms on second floor, 2 bedrooms on main floor and 2 bedrooms in basement. Basement has a kitchenette , 3 pc bathroom and utility. The home has a large back yard, fenced. The home has seen upgrades done, electrical was upgraded to 100 amp, plumbing upgraded furnace upgraded to high efficiency in 2008. Majority of windows have been replaced with exception to living room and kitchen window. North side of roof had shingles replaced. You will find original hardwood floors still remaining in some areas of the home. Garage has power and room for your vehicle in winter. Dont miss out on this charming house, call for your own tour today (id:62517)
Century 21 Able Realty
2008 Laronge Avenue
La Ronge, Saskatchewan
Large Treed unserviced lot near the end of LaRonge Ave. Contact Jeff Long at the Town of LA Ronge 3064 0425-2066 for more information or visit the Town of La Ronge website. (id:62517)
Exp Realty
330 Great Plains Road
Edenwold Rm No.158, Saskatchewan
An exciting opportunity to own an established and profitable salon & tanning business in a high-visibility location. The Color Lounge has built a strong reputation for quality services and a loyal client base, making it the perfect turnkey investment for an owner-operator or entrepreneur looking to expand in the beauty industry. This is a rare chance to step into a business with everything in place — equipment, décor, and clientele — and start earning from day one. Whether you’re an experienced stylist ready to own your own salon or an investor seeking a well-run business in a thriving industry, The Color Lounge offers the foundation for continued success. (id:62517)
RE/MAX Crown Real Estate
1350 Bedford Drive
La Ronge, Saskatchewan
Looking for to develop multi unit dwelling, This could be the property your looking for. For more information on building requirements and bylaws, information in general contact Jeff Long at the Town of LaRonge 306425-2066 (id:62517)
Exp Realty
115 Lucille Crescent
Nipawin, Saskatchewan
Welcome to 115 Lucille Crescent, Nipawin, SK! This 4 bedroom features 2 bedroom on the main floor with the good size kitchen and living rooms, along with the large back entry-sitting area. Main floor is 1013 sq ft, plus the bonus space upstairs with the other 2 bedrooms. Nestled on the 0.5 lot surrounded by beautiful trees, and offers plenty of space for parking plus a garage! Some of the upgrades include windows upstairs and in the porch, furnace and the water heater, central air conditioner. Being in the family for decades this home has been well maintain. Make it yours today! (id:62517)
RE/MAX Blue Chip Realty
214 L Avenue N
Saskatoon, Saskatchewan
Welcome to this little gem! Situated on a generous 50 ft frontage lot, this charming property features a 2 bedrooms, 2 bathrooms and a finished basement. Zoned R2, it offers a separate entrance—ideal for a potential suite or future development. A single detached garage, fenced yard, RV parking, and a garden area with mature fruit trees (Cherry, Haskamp, Saskatoon, Raspberry, Rhubarb) add to the appeal. Shingles were replaced in 2012. Nestled in a mature neighborhood, this home presents a range of possibilities at a price point that opens the door to multiple investment or personal use opportunities. (id:62517)
Exp Realty
2101 9th Avenue
Humboldt, Saskatchewan
Welcome to this beautiful 1488 sq. ft. bungalow located on a spacious corner lot, just a short walk to all of Humboldt’s amenities. This home offers a perfect blend of comfort, convenience, and style, making it the ideal place for families, retirees, or anyone seeking easy living in a fantastic location. As you approach, you'll notice the welcoming front covered deck and professionally landscaped yard, featuring mature evergreens that provide privacy and natural beauty. Step inside to a large front entry and expansive vaulted ceilings that create an airy, open feel. The living room, bathed in natural light from south-facing windows, invites you to relax and unwind. The spacious kitchen is a chef’s dream, offering plenty of counter space, a large pantry, and all appliances included. It overlooks the back yard and connects seamlessly to the dining area with a convenient patio door leading to the back deck, complete with a natural gas BBQ hookup—perfect for outdoor entertaining. Thoughtfully designed for accessibility, this home features extra-wide hallways and doorways, ensuring easy mobility if wheelchair access is needed. The main floor includes two large bedrooms, with the primary bedroom offering a 3-pc ensuite and convenient access to the laundry/mudroom. A 3-pc bathroom rounds out the main floor. Step through the back entry to the double attached garage, and find the fully finished basement. Here, you’ll discover two additional spacious bedrooms, a 3-pc bathroom, and a large family/games area. There’s also an extra room that can be used for crafts, home gym equipment, or storage—perfect for customizing to suit your needs. This home is a must-see for those seeking a functional and comfortable space in a prime location. Call to book your showing today! Buyer to verify all measurements. (id:62517)
RE/MAX Saskatoon - Humboldt
1200 Butte Street
Pilot Butte, Saskatchewan
Exceptional opportunity at 1200 Butte St. This 4-acre property features three distinct buildings on 2 acres, with 2 acres undeveloped for future expansion. Long-term tenants recently renewed leases for 5 years on the entire 4-acre parcel, ensuring stable income across the full property. Projected 6.9% cap rate by Pro Forma. Property Highlights: • 4 acres total (2 developed, 2 undeveloped) • 3 well-maintained buildings • Long-term tenants leasing all 4 acres with recent 5-year renewals • Projected 6.9% cap rate • Prime location Investment Benefits: 1. Stable cash flow from established tenants across entire property 2. Significant development potential on 2 vacant acres (subject to lease terms) 3. Strong financial performance 4. Secure tenant commitment to full parcel 5. Opportunity for value appreciation Current buildings fully leased to established businesses. Undeveloped land, also under lease, offers potential for future growth or new construction to meet market demands, pending agreement with current tenants. Ideal for investors seeking immediate returns and long-term value. Property combines steady rental income with potential for future development, creating a compelling investment case. (id:62517)
Exp Realty
434 Colonel Otter Drive
Swift Current, Saskatchewan
Welcome to your family's new sanctuary! This charming 3-bedroom, 3-bathroom bungalow is situated in a welcoming neighborhood and presents a fantastic opportunity that fits your budget. Upon entering, you’ll be greeted by a spacious and inviting floor plan, where bright living areas shine through PVC windows (newly installed in 2022) that enhance energy efficiency and comfort. The primary bedroom features a convenient 2-piece ensuite, offering a private retreat. At the heart of the home is the elegant white kitchen, which seamlessly connects to a delightful deck through patio doors (new in 2021)—an ideal spot for savoring your morning coffee or hosting summer gatherings. A standout feature of this residence is the generous recreation room, warmed by a natural gas fireplace, perfect for cozy evenings featuring a nook for a kids play area and an additional office storage room and three-piece bathroom. Storage will never be a concern with plenty of space to keep your belongings organized and clutter-free. An added bonus is the oversized single attached garage, providing extra convenience. Just steps away, you’ll find a spray park, various parks, and picturesque walking paths—perfect for outdoor enjoyment and relaxation. This home is located within the highly sought-after École Centennial school division, with a bus stop conveniently located right outside your door. Additional updates include new shingles installed in 2021 and an updated water heater with warranty. Don't let this wonderful opportunity pass you by! Contact today for more information and take the first step towards making this delightful property your family's new home. (id:62517)
RE/MAX Of Swift Current
5 Poplar Place
Outlook, Saskatchewan
If your looking for WOW Factor this is it! Overlooking the beautiful South Saskatchewan River this home is a dream with completely renovated main level and second level and to maximize those picturesque river views! Enter into the grand foyer with stunning vaulted ceilings and statement chandelier. The kitchen is the perfect work space for any level of home chef with granite countertops, stainless steel appliances, double built-in ovens, huge island and under counter lighting. The office is just steps away with its own gas fireplace, custom built in shelves and glass moving privacy wall; working from home will feel like heaven with the greenspace and riverbank views it offers! The stunning tile floor leads around the corner to the powder room, perfect for guests to pop into and the laundry room with storage. The second level contains two generous sized spare rooms, a large 4 piece bathroom and then into the massive primary suite. In the primary suite you will get not only beautiful river views, but also a stunning 4 piece en-suite, with tub and walk-in shower, his and hers walk-in closets and dressing area. Let your hosting dreams come to life in the amazing covered patio with built-in natural gas BBQ, beer fridge, natural gas fireplace, space heaters, and TV cabinet, perfect for riders game days! Between the easy maintenance of the rubber patio and eye catching stone work, this area will fast become a family favorite hang out spot! The basement offers a large family room with the perfect games/craft room attached! With the added benefit of an extra bedroom and bathroom, this could be a great in-law suite! There is over $400,000 of recent high end upgrades like cedar shakes and lifetime metal shingles, 2 x 6 insulated walls with additional 2' of external insulation, custom woodwork and more! Get a detailed list from us! Just a short 48 minute drive to Saskatoon, 25 minutes to Lake Diefenbaker, this could be everything your family has been waiting for! (id:62517)
Realty Executives Outlook

