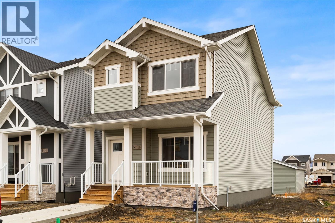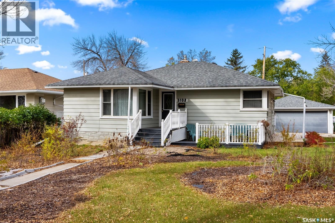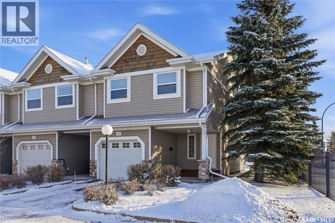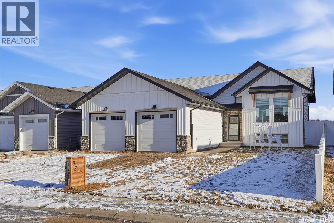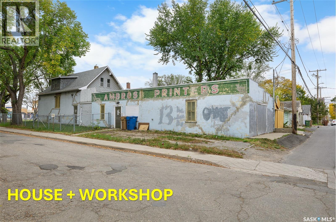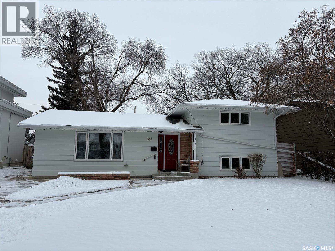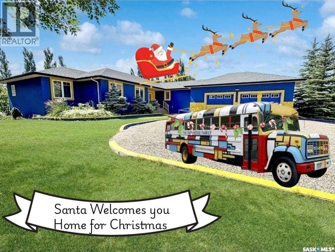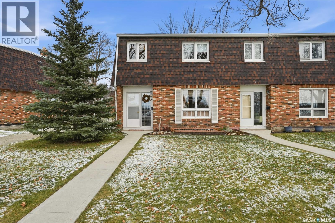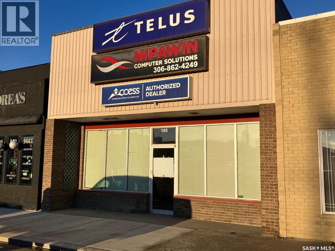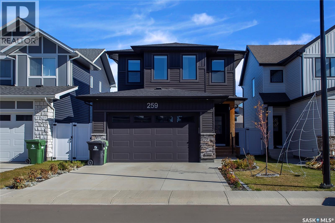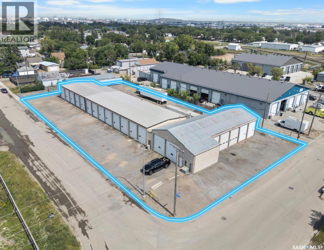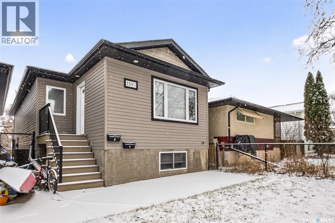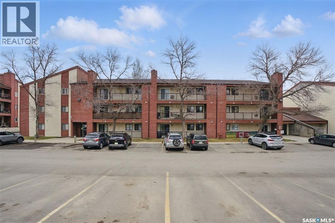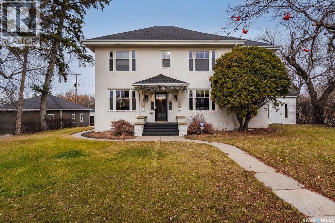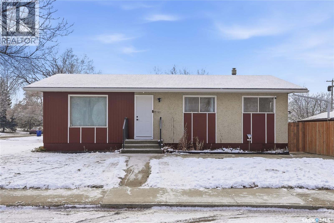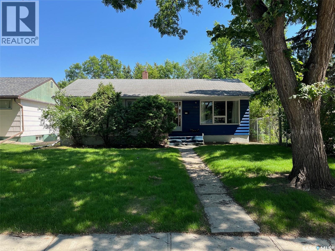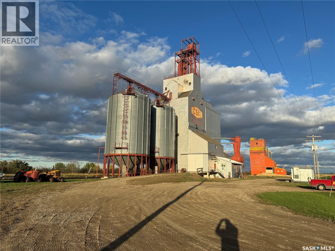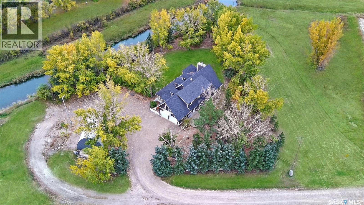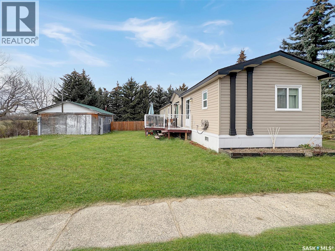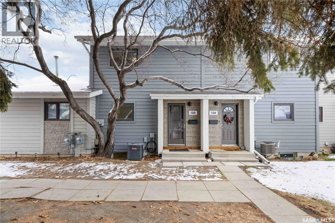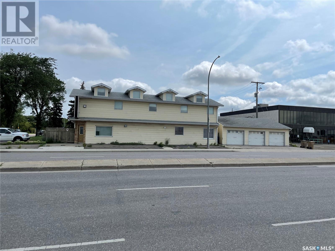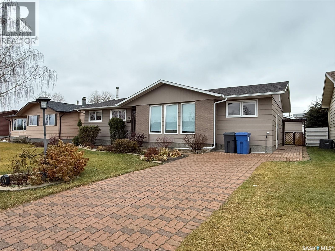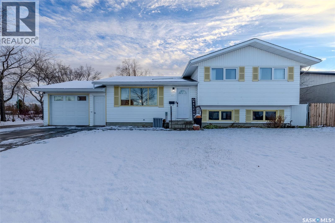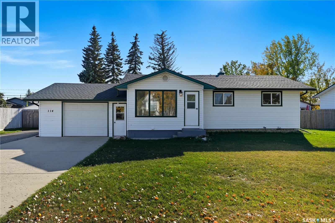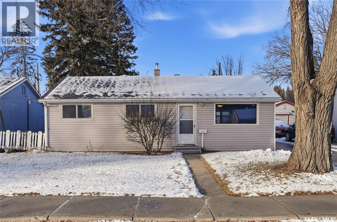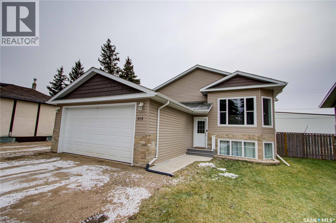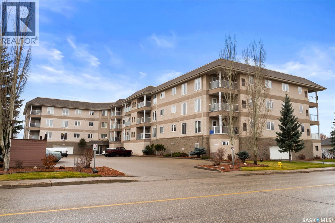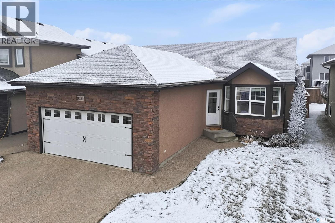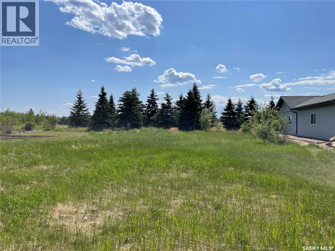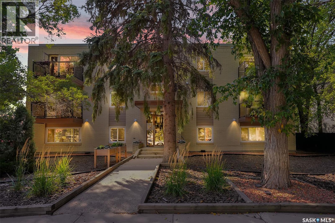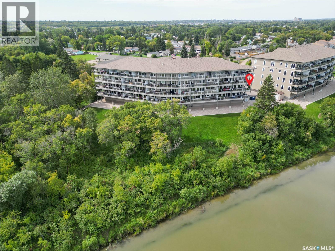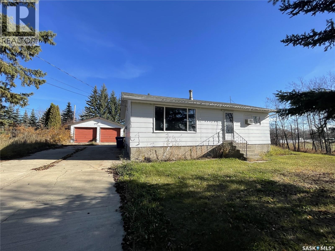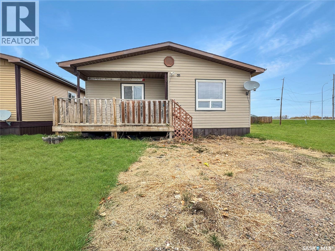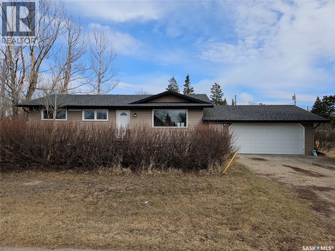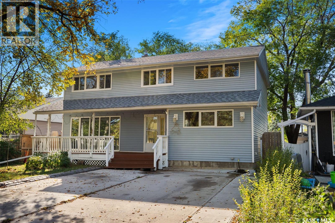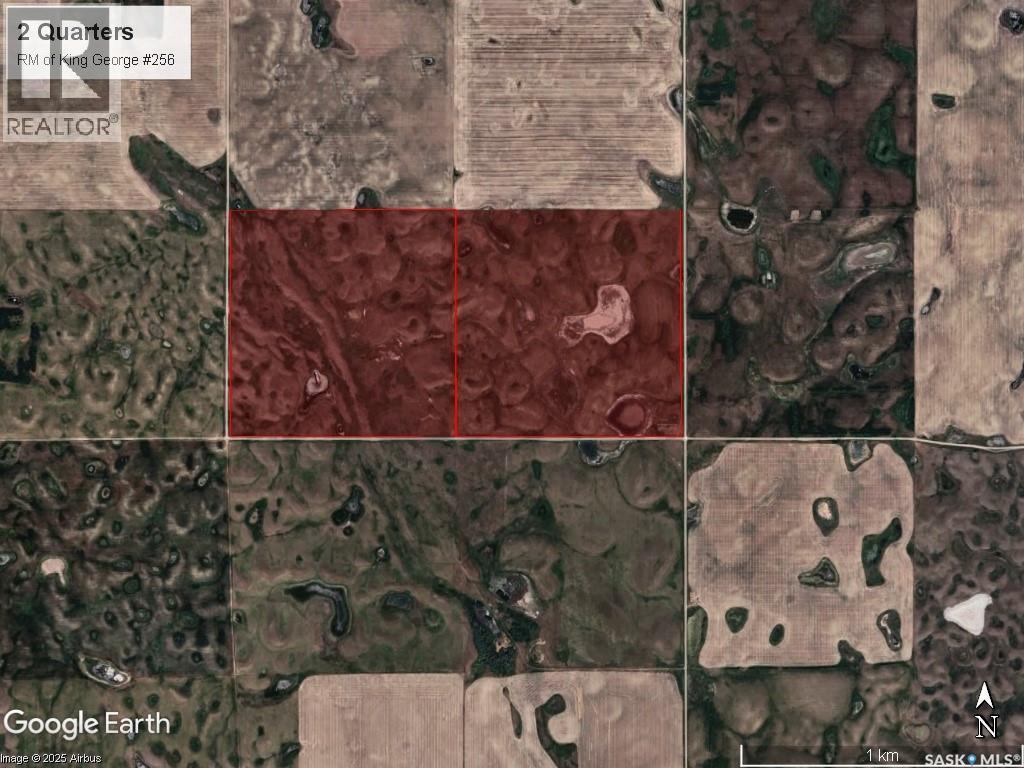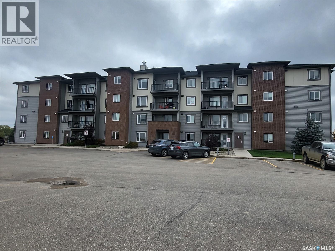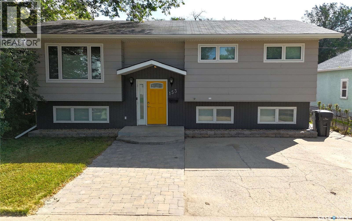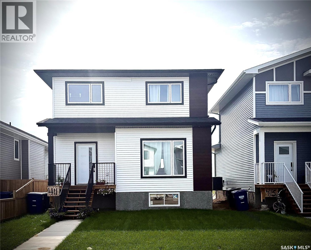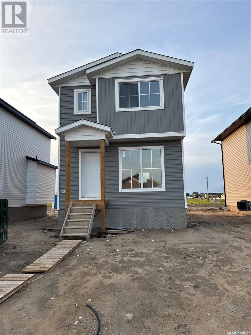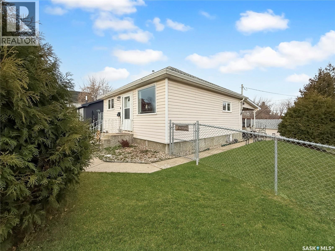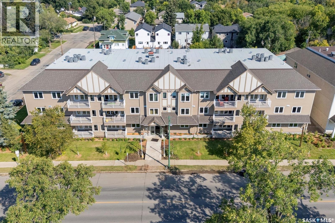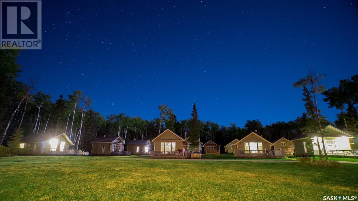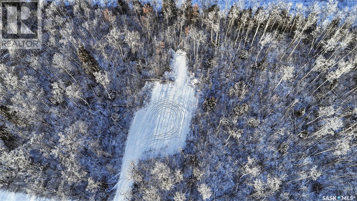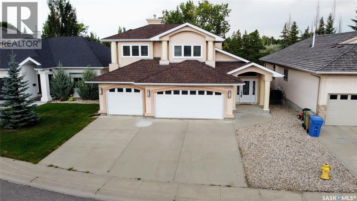Lorri Walters – Saskatoon REALTOR®
- Call or Text: (306) 221-3075
- Email: lorri@royallepage.ca
Description
Details
- Price:
- Type:
- Exterior:
- Garages:
- Bathrooms:
- Basement:
- Year Built:
- Style:
- Roof:
- Bedrooms:
- Frontage:
- Sq. Footage:
3136 Green Turtle Road
Regina, Saskatchewan
Welcome to "The Ashwood" by premier builder Ehrenburg Homes in the desirable Eastbrook community! This exceptional home showcases top-quality craftsmanship and premium materials throughout. The main floor boasts an open-concept layout perfect for entertaining. A welcoming and spacious living room immediately greets you, highlighted by a stunning stack stone feature wall and an elegant electric fireplace. The contemporary kitchen offers a sleek center island with an eating bar, a large pantry, and quartz countertops, while the dining area is ideal for family gatherings. A convenient 2-piece bath is located off the kitchen. Upstairs, the primary suite includes a walk-in closet and a private 3-piece ensuite. The second level also features a fantastic bonus room, two additional well-sized bedrooms, a full bath, and a laundry room for ultimate convenience. Need more space? The basement is wide open and ready for your vision—think home gym, rec room, or extra bedroom! The exterior is just as impressive, with front landscaping, a front sidewalk, underground sprinklers included and a double detached garage! Plus, enjoy peace of mind with a Saskatchewan New Home Warranty. This home blends style, function, and superior construction—your dream home awaits! (PST/GST are included within purchase price). (id:62517)
Exp Realty
3102 Assiniboine Avenue
Regina, Saskatchewan
Welcome to 3102 Assiniboine Avenue — a spacious bungalow offering fantastic potential, ideally located on a large corner lot just steps from Kinsmen Park and within walking distance to many amenities and bus routes. This property is perfect for someone looking to build equity while adding their own personal touch. The main floor features one generous bedroom, with the second bedroom currently converted into a formal dining area. With minimal effort, it could easily be restored to a two-bedroom layout. Original hardwood floors run throughout the living room, dining room and bedroom, adding warmth and character. The living room is bright and inviting with large PVC windows and a cozy gas fireplace as a focal point. The four-piece bathroom includes a soaker jet tub and a large vanity, and a new toilet was installed in 2025. The spacious kitchen offers a great eating area, original cabinetry, ceramic tile flooring, and patio doors leading to the fully fenced backyard — ideal for pets, gardening, and outdoor entertaining. All appliances are included in as is condition. The basement is partially developed and offers additional future potential with two bedrooms, a rec room, and a second four-piece bathroom. Some drywall still requires finishing and flooring needs to be completed, providing a great opportunity to customize to your preference. Additional features include central air conditioning and an electrical panel updated approximately in 2019. The oversized double garage is perfect for hobbyists or those needing extra storage — fully insulated and heated with radiant heat. Shingles on both the home and garage were replaced in 2015. The yard was professionally regraded by AAA Solid Foundations in August 2025, adding value and peace of mind. This property is full of possibility! If you’re looking for an opportunity to add value in a desirable location, this one is a must-see. (id:62517)
RE/MAX Crown Real Estate
120 655 Kenderdine Road
Saskatoon, Saskatchewan
Welcome to Arbor Ridge—a prime location that truly has it all. This end-unit townhouse backs green space, giving you extra privacy, more natural light, and a peaceful view with no neighbours behind. The single attached garage with direct entry adds everyday convenience and great storage. Inside, the main floor features a bright open-concept layout—perfect for family meals at the dining table or casual snacks at the peninsula. Upstairs, you’ll find a spacious primary bedroom with a walk-in closet, a second bedroom, and a full 4-piece bathroom. The top floor offers a versatile bonus room, ideal as a cozy family space for movie nights or as a quiet home office for work-from-home needs. The fully finished basement adds even more space with a large rec room, an additional bedroom, a 3-piece bathroom, and laundry. This home also features an updated mechanical system, giving you added confidence, comfort, and long-term peace of mind. Situated with bus service to the University of Saskatchewan, excellent shopping in both directions, and nearby schools, parks, and schools —this home delivers comfort, convenience, and an unbeatable setting. End unit backing green space—your perfect place to call home. (id:62517)
Realty Executives Saskatoon
95 Diefenbaker Avenue
Hague, Saskatchewan
Welcome to 95 Diefenbaker Avenue in the growing community of Hague — a beautifully finished 2022-built bi-level offering modern comfort, stylish finishes, and a fully developed basement for extra living space. With 1,245 sq ft above grade, this home delivers a functional, family-friendly layout with contemporary vinyl plank flooring throughout the main areas and an inviting open concept design. The main floor features a bright living room with a gorgeous feature electric fireplace, that flows seamlessly into the dining area and spacious kitchen, complete with plenty of cabinetry, clean lines making it a great space for cooking and gathering along with an eat-up style island for additional seating. Down the hall, you’ll find three well-appointed bedrooms including a generous primary suite with a 4-piece ensuite. A second full 4-piece bathroom completes the main level, offering convenience for family or guests. The lower level is fully finished and expands your living space with a large basement living room, large recreation room, additional bedroom, and another 4-piece bathroom — perfect for teens, guests, or a home office setup. With a full basement and modern construction, the space feels comfortable and bright. Outside, the property sits on a 6,075 sq ft lot, with a 23.4' x 25.4' double attached garage. The backyard features a large deck leading you down to the fully fenced backyard, with plenty of space for kids to play. A wonderful opportunity to enjoy a newer home in a welcoming Saskatchewan community — move-in ready and built for comfort. (id:62517)
Exp Realty
1200 Victoria Avenue
Regina, Saskatchewan
UNBEATABLE VALUE: 1,467 SqFt Property with Massive Workshop & Income Potential. Situated on Victoria Avenue for easy city-wide access. Calling all home business operators, contractors, and investors! This 1.75-storey character home offers a rare combination of high-visibility location and serious workspace. The Workshop - the star of the show is the substantial attached workshop. Heated and spacious, it is perfectly suited for carpentry or any home-based business. The House - offering 4 bedrooms and over 1,400 sq. ft., this solid 1936 build is ready for your renovation vision. The layout features a main floor bedroom and large living areas. Uniquely equipped with dual gas and electric meters, this property offers distinct possibilities or separating business utilities from personal use. Note - Property is priced to reflect condition (needs updates). Stop renting workspace and start building equity. At $159,999, this is a prime opportunity to renovate and profit. Fence and side parking is on city property, see photo. (id:62517)
RE/MAX Crown Real Estate
510 Bate Crescent
Saskatoon, Saskatchewan
Beautiful split-level home in Grosvenor Park! This spacious property features a bright, open living room with large windows that fill the space with natural light. The kitchen offers a cozy morning dining area and direct access to the backyard. The second level includes two bedrooms, with two additional bedrooms located on the third level—perfect for family or guests. The fully finished basement provides a generous recreation room ideal for entertaining, along with ample storage space. Situated on a large 60’-wide lot, the home boasts a mature, tree-filled backyard for added privacy and enjoyment. Recent upgrades include a newer water heater, updated shingles, refreshed bathrooms, new carpet on the third and lower levels, upgraded baseboards, and fresh paint. A double garage and central air conditioning complete this well-maintained, move-in-ready home. (id:62517)
Realty One Group Dynamic
30 West Park Drive
Battleford, Saskatchewan
Welcome to this Thomas Kinkade-inspired setting—your custom-built bungalow framed by lush greenery & a colorful picket fence. With 3 entrances & nearly 4,200 sq. ft. across 2 levels, this home offers a lifestyle upgrade for the whole family. Despite offering every modern convenience—from fiber internet & air conditioning to in-floor heating (including the 12-ft-high garage), alarm system, HRV ventilation, central VAC, 200-amp service, & more—it never loses its focus on being a HOME. At its heart is a massive 525+ sq. ft. country kitchen, pantry, & dining area overlooking a beautifully landscaped backyard. L-shaped counters are surrounded by ample high-quality cabinetry—perfect for any culinary enthusiast, even Mary Berg. An ideal space for family dinners or entertaining friends & associates. Though the home offers 6 bedrooms, these versatile spaces can serve as offices, dens, libraries, or classrooms. It's perfectly suited for multi-generational living, with 2 bedrooms & a living room downstairs—ideal for teens or guests—& room for a home gym. Younger children can stay upstairs, while older ones enjoy their own space with room for gaming and study. The no-step garage entry & walk-in tub/shower ensure accessibility. Outside, nearly an acre of deer-resistant landscaping includes a fire pit, hot tub area, & large screened porch with natural gas hookup for your grill. There’s room for monkey bars, slides, or games like badminton & disc golf—easily supervised from large Hunter Douglas-treated windows. The rainbird-serviced yard is also perfect for pets to roam, from Garfield chasing Odie to Snoopy dancing with Spike. The oversized 12-ft-high garage offers space for kayaks, bikes, EVs, fishing gear, & more, plus a large workshop & upper storage. A third entrance features an 80x28 lane, ideal for an RV, motorhome, or boat. This is a home with heart—built for those whose hard work earned them a forever place. May there always be the peace of love for all within. (id:62517)
Century 21 Prairie Elite
72 Oakview Drive
Regina, Saskatchewan
Tucked away in a quiet little neighborhood in the heart of Uplands, this spacious four-bedroom end unit condo offers comfort, community, and charm. You’ll love the peaceful setting and the friendly atmosphere — where neighbours gather by the outdoor pool on sunny days and kids play just steps from home. Inside, the home features four bedrooms all upstairs, perfect for a growing family or extra space for guests or a home office. The developed basement adds even more room to relax or entertain. The living room is warm and welcoming, and the inviting kitchen makes it easy to gather and share meals. Step outside to your private backyard oasis, complete with a lovely canopy that provides the perfect spot to unwind — a little escape right at home. If you’re looking for a place that feels like community and home all in one, you’ll find it here in Uplands. (id:62517)
Exp Realty
105 1st Avenue E
Nipawin, Saskatchewan
Exceptional location in downtown Nipawin! This is a great opportunity to elevate your business with high visibility on the main drag in a high traffic area! This property features approximately 2600 sq ft above ground, plus approx. 1300 sq ft downstairs. There is a great display space on the main floor plus downstairs. Upstairs is an additional work area with a coffee break section and a bathroom. Downstairs there is an additional office and a room roughed-in for a bathroom. There are endless business opportunities. Call today! (id:62517)
RE/MAX Blue Chip Realty
259 Prasad Manor
Saskatoon, Saskatchewan
Welcome to 259 Prasad Manor, a beautiful two-storey North Ridge home in Saskatoon’s vibrant Brighton community. Offering 1,968 sq ft of modern living space, features a bright open-concept main floor with 9-ft ceilings, pot lights, and a living room accented by an electric fireplace. The stunning two-toned kitchen showcases quartz countertops, tiled backsplash, upgraded stainless steel appliances, a garburator, reverse osmosis system, and a walk-thru pantry leading to a functional mudroom and 2-piece bath. The upper level includes a spacious primary suite with a 5-piece ensuite and walk-in closet, two additional bedrooms each with a cozy reading nook (5'-4" x 5'-11"), a bonus room with vaulted ceiling, additional 4-piece bath, and second-floor laundry. The fully finished basement offers a large family room, bedroom, and another 4-piece bath, perfect for guests or extended family. Designed for modern living, this home includes water softener, high-quality shelving in all closets, a heat recovery ventilation system, high-efficiency furnace, central air, and upgraded light fixtures. Outside, enjoy a 6' x 10' veranda, a 21’ x 12’ composite deck with glass railing, backyard storage shed, landscaped yard, and a heated double attached garage with a Tesla EV charger, the perfect blend of luxury, comfort, and style. (id:62517)
RE/MAX Bridge City Realty
1343-1377 Atkinson Street
Regina, Saskatchewan
Exceptional industrial warehouse bay located in the desirable Eastview neighborhood of Regina. Offering convenient access to all parts of the city, this unique property features 20 large overhead doors(previously parked with semi tractors and large equipments) and a spacious compound setting. Benefits and upgrades include a service station pit and floor drains throughout, enhancing functionality and maintenance. Whether you're an investor, owner-operator, or seeking a combination of both, this versatile space provides the flexibility to use some areas for your business while leasing out the remaining space for income. Don't miss this opportunity to secure a prime industrial property with outstanding potential. (id:62517)
RE/MAX Crown Real Estate
159 Osler Street
Regina, Saskatchewan
Excellent opportunity for someone to own a Rental property in Regina with Two legal suites in great condition. 1020 square feet in a great location of Churchill downs with a well-developed street. recently new sidewalks road work completed. 2 bedrooms up and 2 bedrooms down with spacious suites close to all north end amenities. (id:62517)
Realty Executives Diversified Realty
207b 4040 8th Street E
Saskatoon, Saskatchewan
Modern, updated 2nd floor condo in a prime Saskatoon location! Discover comfort and convenience in this updated & well maintained 3 bedroom, 1 bathroom condo, boasting 915 square feet of bright and functional living space. Perfectly suited for first-time buyers, families, or investors, this unit is located in a sought-after area close to amenities, golf course, schools, and public transit. The open-concept living and dining area is perfect for entertaining, with large windows that let in plenty of natural light. Recently upgraded flooring, fixtures, and new windows! This building is a professionally managed condominium complex with secure access, one is exclusive parking stall (additional parking stalls available for rent), and tons of visitor parking available. Pets are allowed with restrictions and approval. This condo offers easy access to grocery stores, restaurants, parks, and recreation centers. Proximity to the University of Saskatchewan and downtown makes this location highly desirable. Don’t miss this opportunity to own a stylish and affordable home in Wildwood! Call your Realtor today for a private viewing. (id:62517)
Boyes Group Realty Inc.
902 32nd Street W
Saskatoon, Saskatchewan
Like a private estate in the heart of the city, this beautifully updated 1,958 sqft two-storey captures your breathe from the moment you arrive. This huge lot has great street appeal with a 10ft hedge that surrounds the property. Step inside to a beautiful foyer that showcases the charming staircase. To the left of the foyer is a formal dining space and an updated modern kitchen with stainless steel appliances, gas range, built-in microwave and plenty of cabinetry. On the other side of the foyer there is a large living room with a wood burning fireplace, built-in cabinetry and two stained glass windows. A pair of french doors leads you into the bright sun-filled office. Upstairs, the primary bedroom features an electric fireplace and leads to a modern 3-pc ensuite with a walk-in tiled shower, and large walk-in closet. There are two more bedrooms and another 3-pc bathroom with a standalone soaker tub. Through one of the bedrooms is a bonus room with 2 walls of windows and tons of natural light, perfect for an office, another bedroom, sunroom or gym.. Downstairs, the fully finished basement has a spacious family room with an electric fireplace, another bedroom, a 3-pc bathroom, extra storage and a laundry room with a sink. The entire home has the perfect balance of original character details and modern updates. The yard leaves you wanting for nothing except more time outside with a firepit area, garden area, two large sheds, and tons of privacy. An oversized double detached garage with heated floors makes for easy convenience in the winters. There is also a long paved driveway perfect for RV parking. This private estate-style home is unique and impressive. Schedule your showing today! (id:62517)
Boyes Group Realty Inc.
433 K Avenue N
Saskatoon, Saskatchewan
Welcome to this fully developed 1,000 sq ft bungalow, perfectly positioned on a prime corner lot directly across from a beautiful park and just steps from multiple schools—an ideal location for families, investors, or anyone seeking convenience and comfort. Lovingly maintained by its original owner, this home offers 5 bedrooms and 2 full bathrooms, including a separate entrance to the basement, providing excellent potential for a future rental suite. The main floor features 3 bedrooms and 1 bath, highlighted by a totally renovated brand-new, modern and stylish bathroom. You’ll love the massive living room and spacious kitchen area, complete with stainless steel appliances, perfect for hosting, relaxing, or daily family living. Downstairs the lower level adds 2 additional bedrooms and another 3pc bath with corner shower, massive family room and a spacious laundry/storage area. Outside, enjoy a fully fenced and private backyard—great for kids, pets, or outdoor gatherings. The true standout is the oversized heated double garage (24x30), offering room for up to three vehicles, storage, and a workshop setup. With its unbeatable location, thoughtful updates, and rare combination of space, functionality, and value, this home is a fantastic opportunity you won’t want to miss! Contact for a private showing today! (id:62517)
RE/MAX Saskatoon
3267 Athol Street
Regina, Saskatchewan
Welcome to desirable Lakeview! Upon entry is a large living room, dining area and kitchen. Going down the hall are 3 bedrooms and a 4pc bath. Downstairs is a large Rec Room space, den and 3pc bath. (The basement 3pc bath is toilet and sink in one area and the shower outside next to it). Utility room houses the laundry and furnace. The furnace is approximately 10 years old. The house has central air. All appliances included. Going out back is a large backyard space and 1 car detached garage. There is gravel parking space for 3 vehicles. (1 car in garage). Alley access at the back of the property. House is situated close to walking paths, schools, shopping and Wascana Park. The seller has owned the home for just over 22 years! (id:62517)
Sutton Group - Results Realty
620 Railway Avenue
Fertile Valley Rm No. 285, Saskatchewan
Take advantage of this rare opportunity to own a private grain elevator in a rapidly developing irrigation district. Strategically positioned in the heart of the new irrigation center, this facility offers seamless direct loading for trucks, and containers. With a total storage capacity of 4,500 MT, including 2 steel hoppers (750 MT each), 12 bins (100-150 MT), and 16 bins (50-100 MT), this property is fully equipped for large-scale operations. The sale includes an office building, and the business comes with a well-established client base built over 18 years, offering a steady stream of demand. Value-added services such as condo storage, product blending, and shipping coordination further enhance customer convenience and create multiple revenue opportunities. The owned land spans 8.15 acres of prime property off a major highway, ensuring complete control and stability for future development and expansion. Additionally, the elevator has been upgraded with a newer scale, further enhancing its value. Don't miss your chance to secure this prime owned land before the irrigation project is completed. This is an exceptional opportunity to be at the forefront of agricultural development in the region. (id:62517)
Real Broker Sk Ltd.
Royal LePage® Landmart
City Of Swift Current Acreage
Swift Current, Saskatchewan
Discover an exquisite blend of privacy and convenience with this luxurious "in city" acreage. Nestled on the eastern edge of the city, this picturesque 1.5-acre property is enveloped by a lush shelter belt and bordered by a serene creek, offering stunning views. The craftsman-style home exudes charm with its elegant wraparound veranda, second-story dormers, and expansive windows that flood the interior with natural light.Upon entering, you'll be greeted by a graceful staircase leading to the second floor. To one side is a sitting room, the other side hosts a fully renovated eat-in kitchen and dining area. The kitchen features rich cabinetry, Stone countertops, a large island with seating, and SS appliances, all overlooking the beautiful yard. The main floor also includes a bedroom/office, a newly renovated bathroom, and a large laundry room that connects to the breezeway and a heated double car garage.The second floor boasts a charming bonus room with open-beam construction and a balcony overlooking the yard. Two additional bedrooms and a guest bath are located in the opposite wing. The master suite is a true highlight, featuring window seats, a closet spanning the entire wall, a private balcony, and a newly renovated five-piece en suite with a standalone tub and walk-in shower.The lower level offers a large family room, a fifth bedroom, a renovated three-piece bathroom, and an oversized utility/storage room. The home equipped with a zoned furnace(2024), two water heaters (one dedicated to floor heating in the garage and kitchen), central air and shingles installed(8 years ago). Additional updates include vinyl siding, triple-pane PVC windows, fresh paint throughout, and updated trim. The property is connected to city power and water, with a newly replaced septic tank and pump.Outside, the veranda leads to a fully enclosed hot tub room with panoramic windows. The property also includes an additional shop, a cozy fire pit area, and an additional back deck. (id:62517)
RE/MAX Of Swift Current
615 Hodgson Drive
Swift Current, Saskatchewan
Discover the elegance and craftsmanship of 615 Hodgson Drive, a meticulously maintained by its original owner. This immaculate home features Brazilian cherry hardwood, pot lighting, and expansive windows that bathe each room in natural light. Enter through the grand front porch, featuring the staircase on one side and access to the main floor living room on the other. This space looks over the front yard featuring a gas fireplace seamlessly connecting to the open-concept kitchen and dining area. The kitchen is a chef’s delight, equipped with custom cabinetry, SS appliances including a gas stove, pantry, and granite countertops. A spacious sit-up island for six, perfect for entertaining and overlooking the adjacent dining space and oversized deck. The main level also includes a bright office space, a convenient 2pc. ensuite, and a generous back porch. Upstairs, find 3 spacious bedrooms, each with its own walk-in closet. The master suite is impressive, boasting a 14x19 footprint, a substantial walk-in closet, and a lavish 14x10 ensuite featuring a custom walk-in shower, double vanity, and access to a private balcony complete with a hot tub. The lower level is partially complete providing versatile space with two staircases for access. Here, you'll find a sizable family room, den, a fourth bedroom, a bathroom, and utility space equipped with energy-efficient systems including a furnace, on-demand hot water, a water softener, air exchanger and reverse osmosis. Additional highlights include an insulated/heated garage with bonus storage, a fully enclosed yard with LED-lit decking, a natural gas BBQ hookup, and both boat and RV parking accessible via a rear alleyway—an exceptional feature for this desirable subdivision. The property boasts underground irrigation, heated tile flooring in select rooms and central vacuum. Nestled in the coveted Highland neighborhood, this family-friendly home is the perfect blend of luxury and convenience. Schedule your viewing today. (id:62517)
RE/MAX Of Swift Current
210 Gloucester Street
Neville, Saskatchewan
Discover the serene charm of Neville, SK, a peaceful community that offers a tranquil atmosphere, close to Swift Current and a mere 20-minute drive to the picturesque Lac Pelletier Lake, a premier destination for summer recreation. This expansive property, encompassing three town lots, features a mature shelter belt that ensures privacy, a delightful play structure for children, and ample parking space, providing the perfect setting for relaxation and outdoor activities. The residence includes a modern 2019 mobile home, showcasing insulated skirting and durable vinyl siding. It is equipped with a forced air propane furnace, which can be converted to natural gas, and has been prepped for the installation of a central air conditioning unit for added comfort. The thoughtfully designed layout is ideal for family living, featuring an open-concept kitchen, dining, and living area that promotes a sense of togetherness. In the airy kitchen, you will find elegant white cabinetry, contemporary countertops, a dishwasher, and sufficient space for a large dining table, making it perfect for entertaining. One side of the home accommodates two generously sized bedrooms and a four-piece bathroom. On the opposite side, find your laundry room/utility room with access to the exterior. Here you will also find the spacious master bedroom measuring 12.2 x 14.7 feet including a three-piece ensuite and a walk-in closet, offering a private retreat. Throughout the home, durable vinyl flooring and a modern colour palette create a cohesive aesthetic, complemented by numerous windows that flood the spaces with natural light, enhancing the airy ambiance. This property is an exceptional opportunity for those seeking a blend of comfort, space, and community in a desirable location. Call today for more information or to book your personal viewing! (id:62517)
RE/MAX Of Swift Current
5 John East Avenue
Saskatoon, Saskatchewan
Prime Hudson Bay Park Location! Situated close to schools, parks, and shopping, this 1,047 sq. ft. bungalow offers exceptional convenience and charm. The home sits on a spacious pie-shaped lot and features great curb appeal highlighted by attractive fieldstone accents on the exterior. This well-maintained, one-owner home has seen thoughtful updates over the years, including newer shingles, fresh exterior paint, oak kitchen cabinetry, laminate flooring, and a newer furnace and water heater. The main floor offers three comfortable bedrooms, with an additional bedroom located in the basement. The lower level is partially developed—perfect for customizing to suit your family’s needs. An oversized attached garage adds extra value and functionality. Homes like this don’t come up often in such a sought-after neighbourhood. A wonderful opportunity for families or anyone looking for a solid home in a desirable area! (id:62517)
RE/MAX Saskatoon
105 2703 Spadina Crescent E
Saskatoon, Saskatchewan
Location, location, location! This well-kept 2-storey townhouse offers an unbeatable setting—its back deck sits just meters from Meewasin Park, with unobstructed views of the river and direct access to beautiful trails. Conveniently located near Lawson Mall, with a short drive to Downtown, the University, and City Hospital, plus quick access to major bus routes. Offering over 1,000 sq. ft. on two levels plus a fully finished basement, this home features 4 bedrooms, 2 bathrooms, and a cozy wood-burning fireplace. The layout provides excellent flexibility for a first-time homeowner, growing family, or those looking for a reliable revenue property. With serene green space behind and endless possibilities inside, this townhouse is a rare opportunity in an exceptional location. Don’t miss it! (id:62517)
Boyes Group Realty Inc.
1905 Park Street
Regina, Saskatchewan
Great investment opportunity on high traffic street. Presently configued unto 2 large suites but can be convert back into commercial space. Newer air conditioner. Newer furnace, back flow valve. property has been renovated (id:62517)
Exp Realty
26 Jubilee Crescent
Melville, Saskatchewan
Welcome to 26 Jubilee Crescent—where great curb appeal is just the beginning. Built in 1973 and set in one of Melville’s most convenient areas, you’re close to schools, parks, the pool, ball diamonds, shopping, and even the off-leash dog park. A thoughtful 200+ sq ft main-floor addition (2007) reshaped the layout beautifully, giving you a roomy side entry, main-floor laundry, and a much larger kitchen, and dining space. The kitchen offers an impressive amount of cabinetry and counter space, complete with an island and a handy pantry area. Garden doors open to a south facing screened-in sun porch—perfect for enjoying the backyard without the bugs. The yard is fully fenced and well cared for, featuring a firepit area, small garden space, a garden shed, greenhouse, and access to the double detached garage. The main floor includes three comfortable bedrooms, a bright 4-piece bath, a generous dining area, and a living room filled with natural light from those great front windows. Downstairs is all about cozy, relaxed living with a large family room accented by a wood-burning fireplace. There’s also a beverage area with a sink, an additional bedroom, a 3-piece bathroom, a large storage room, and a mechanical room with plenty of extra storage. A few added perks make everyday living even easier: central vac with a built-in sweep conveniently located in the kitchen area, central air conditioning, a high-efficiency natural gas furnace (2020), and a natural gas water heater also replaced in 2020. A solid, well-loved home with space to spread out—both inside and out—and a layout that just feels right. Ready for its next chapter. (id:62517)
RE/MAX Blue Chip Realty
3111 33rd Street W
Saskatoon, Saskatchewan
Welcome to 3111 33rd Street West! An excellent location in Massey Place, as Archibald McDonald Park is just across the alley from your backyard! This home allows for quick access to Circle Drive, so you can access all Saskatoon has to offer in no time. Nearby is your Confederation Urban Centre that will take care of all your shopping needs. If you are a young family this home could be great for you too, as Vincent Massey School and Bishop Klein School are just around the corner! Upstairs features a main bathroom and 3 bedrooms, including the master bedroom that contains a 1.5 bath ensuite. The main level has a living room, dining room, and kitchen. The 3rd level has a large family room that gives the opportunity to create something unique to you! This home features a new tank water heater installed in 2022, new furnace in 2022, new underground sprinklers in the front yard in 2023, and central a/c installed in 2023. There have been several other updates as well. Only 2 owners have owned this home, so if you are looking to make this your new home, reach out and contact me today to book a showing! (id:62517)
Realty Executives Prosperity
114 2nd Street S
Martensville, Saskatchewan
Move-in ready bungalow on a massive 100' wide lot in a great Martensville location—close to schools, parks, and all of the town’s amenities. This well-cared-for 1,000 sqft. home offers 3 bedrooms on the main floor, a renovated and stylish 4-piece bathroom, a bright and spacious living room, and an open, light-filled kitchen. The main floor features newer laminate flooring and fresh paint throughout, giving the home a clean, updated feel. The basement has been completely renovated and adds tremendous flexibility. It includes a brand new kitchenette with stainless steel appliances, two additional bedrooms, a full bathroom, new vinyl plank flooring, and recessed pot lighting. Perfect for hosting guests or extended family—and with easy potential to convert into a legal suite for added rental income or future resale value. The exterior is just as impressive, with a park-like backyard that feels private and spacious. The 100' wide lot provides endless options for outdoor living, gardening, or future expansion, it's the perfect property to build your dream shop or garage! Mature trees offer shade and character, while the attached oversized single garage and RV parking space on the driveway provides plenty of storage and parking. This property shows extremely well and represents a fantastic opportunity to own a move-in ready home with both comfort and income potential in one of Martensville’s most convenient locations. (id:62517)
Coldwell Banker Signature
513 S Avenue N
Saskatoon, Saskatchewan
Discover the potential in this expansive 1498 square foot slab bungalow, situated in the mature Mount Royal neighborhood. Offering an exceptional amount of living space and a massive backyard, this property is ideal for growing families or a thoughtful investor. Walking in the front door, the open floor plan connects the main living area, kitchen, and dining room seamlessly. The main area includes three bedrooms serviced by a 3-piece bathroom, plus a tastefully updated laundry room with storage cabinets. The property features a large addition at the rear with an additional 2-piece bathroom, significantly increasing functional space. This large bonus/family room is perfect for games or entertainment or it could easily be converted into an additional 2 bedrooms, or a large primary bedroom with an ensuite and walk-in closet. Outside, the large backyard is established with a garden area, mature trees, shrubs, and fruit trees (apple and choke cherry bushes). Parking includes an 18' x 24' oversized single garage with plenty of room to add more garage space with alley access. R2 zoning offers the opportunity to build another large garage with an additional suite on top! The location is excellent, close to amenities, parks, elementary schools, and within walking distance of Mount Royal Collegiate. This home offers significant square footage and customization potential in a well established neighborhood. Call your Realtor® to book a showing today! (id:62517)
Trcg The Realty Consultants Group
315 Burrows Avenue W
Melfort, Saskatchewan
Step into modern comfort and style in this exceptionally clean, bright home offering over 2,400 sq. ft. of total living space, including 1,214 sq. ft. on the main level. Oversized windows bathe the interior in natural light, while the open-concept design creates the perfect atmosphere for both everyday living and entertaining. Fully Finished Basement (Completed 2020) with a Large great room ideal for family gatherings, entertaining, or kids’ play, an additional bedroom, Freshly updated 3-piece bathroom (2025), Massive storage room with potential to be converted into an extra bedroom, Large laundry room with utility sink — doubles as a functional office space The City of Melfort is Located in the heart of Northeast Saskatchewan, Melfort is proudly known as the “City of Northern Lights.” This vibrant, agriculture-based community offers: Modern shopping conveniences, Excellent K–12 schools, Quality healthcare with a local hospital, Year-round outdoor activities and recreation. This beautiful home combines space, style, and practicality — perfect for families, professionals, or anyone seeking comfort in a thriving Saskatchewan community. Contact your favorite Real Estate Agent today to set up a showing or get more information. (id:62517)
RE/MAX Blue Chip Realty - Melfort
211 2885 Arens Road E
Regina, Saskatchewan
Don’t miss the opportunity to own this west-facing condo featuring 2 bedrooms, 2 bathrooms, plus a den, a main living space filled with natural light. With 1,299 sq. ft., the layout begins with a spacious foyer that opens into the kitchen, dining, and living areas. The kitchen provides ample cabinets and counter space, while the dining area flows seamlessly into the family room. Step out onto the balcony—perfect for enjoying the afternoon sun. It also includes access to the furnace room with extra storage and a gas line for a BBQ hookup. The primary bedroom is generously sized, with a 3-piece ensuite offering excellent storage and counter space. The second bedroom is well-proportioned and conveniently located near the 4-piece bath, ideal for guests. The den is roomy, with a desk included to help you set up a dedicated workspace. In-suite laundry adds convenience and extra storage. The building offers thoughtful amenities: amenities room on the 2nd floor, guest suite on the 3rd floor, exercise room on the 4th floor. You’ll also appreciate the heated indoor parking stall with storage, plus a car wash bay on the parking level. Built by Fiorante Homes and located in desirable Wood Meadows, this condo is close to restaurants, shopping, and more—a wonderful opportunity to enjoy east-end living. (id:62517)
Coldwell Banker Local Realty
99 Laskin Crescent
Humboldt, Saskatchewan
Welcome to 99 Laskin Crescent! A well-kept 3-bedroom, 2-bathroom home located in the friendly community of Humboldt, SK. Sitting at 1194 square feet and built in 1998. Located near St. Dominic School and just a short walk across the street to Bill Brecht Park. This bright and inviting home offers a functional main-floor layout featuring a spacious living room, a kitchen with a walk-in pantry, adjoining dining area, and the convenience of main-floor laundry. Down the hall from the laundry room you’ll find three bedrooms and the main 4-piece bathroom which offers a comforting jacuzzi tub. The spacious primary bedroom has a large closet and a 3-piece en-suite with a shower. The basement is unfinished, providing the opportunity to add future living space or customize it to your needs. Outside, you’ll find a large deck ideal for relaxing or entertaining, with natural gas BBQ hook-up. The backyard offers a 10x10 storage shed for extra space. The double attached garage comes equipped with electric openers for easy access year-round. A solid home in a great location — move-in ready with room to make it your own. (id:62517)
Exp Realty
1031 Rempel Way
Saskatoon, Saskatchewan
Exceptional west-backing property in a prime Stonebridge location, this meticulously maintained 1105sqft bungalow with a double attached garage shows like new inside and out. The bright, open main floor features vaulted ceilings, large windows, and thoughtful accents throughout, with a functional layout that includes two spacious bedrooms, a 3-piece bath, and a 4-piece ensuite. The kitchen offers excellent storage with two pantries, an island, abundant cabinetry, and recent updates including new tile backsplash (2025), and upgraded countertops (2025). Additional improvements include a new fence (2022), fresh interior paint (2025), updated landing flooring (2025), a fully upgraded main bath (2024), a beautifully renovated downstairs bathroom (2025), and a new in-swing back door (2025). The basement includes a finished bedroom with an adjoining 3-piece bath, while the remaining space is open for future development. Modern comfort is enhanced by central air, a high-efficiency furnace, HRV system, and smart-home features such as smart light switches throughout, an Ecobee thermostat, and a smart garage door opener. The west-facing yard is complete with a treated deck with metal railing, lawn, trees, shrubs, underground sprinklers, and updated finishes that complement the home’s care and quality. All stainless steel kitchen appliances and washer/dryer are included. Ideally located within walking distance to amenities with quick access in and out of Stonebridge—this home is truly move-in ready. (id:62517)
RE/MAX Saskatoon
4 Northern Meadows Way
Goodsoil, Saskatchewan
Are you ready to spend your holidays or retirement golfing on this 18 hole championship golf course? This lot backs onto the 13th hole and measures 65 x 131, an excellent size to build your dream home. Located 5 minutes from the community of Goodsoil where you will find all the amenities you will need and a short 10 minute drive to Lac Des Isles, one of the largest lakes in the Meadow Lake Provincial Park. Services are at the property line which include power, water, sewer, natural gas, and phone. (id:62517)
RE/MAX Of The Battlefords - Meadow Lake
13 2358 Rae Street
Regina, Saskatchewan
Ideal first time home ownership is possible in this affordable and move-in ready condo with a fantastic Cathedral location! Walking to downtown, Wascana Park and all of 13th Avenue shopping and culture. The comfortable living room has laminate flooring and is open to the kitchen and dining. Lots of cabinetry in the kitchen with fridge, stove, hood fan and built-in dishwasher included. There is one bedroom and a full bathroom. The storage room has the bonus of an added provision for in-suite laundry. There are upgraded windows and this condo has been refreshed with new paint and comes with one electrified parking. Condo fees include heat, water and sewer. (id:62517)
Exp Realty
301 1602 1st Street E
Prince Albert, Saskatchewan
Experience elevated riverfront living in this exceptional third-floor corner condominium, offering 2,000 sq. ft. of luxurious space with some of the finest views in Prince Albert. Northeast facing, this home captures both sunrise and sunset, best enjoyed from the oversized wraparound balcony overlooking the North Saskatchewan River and Rotary Trail. The thoughtfully designed interior features a grand open-concept living and dining area, perfectly suited for entertaining or quiet evenings at home. A chef’s kitchen anchors the space with granite countertops, custom cherry cabinetry and an abundance of workspace. Brazilian cherry hardwood flooring flows seamlessly throughout, complemented by tile in the bathrooms, foyer, and laundry room. The private primary suite offers a spa-inspired ensuite and an impressive walk-in closet. Upgraded LED lighting and included heat provide both efficiency and comfort year-round. This exclusive building also offers exceptional amenities, including one in-building heated parking stall and one exterior stall, a generous common area with kitchenette and pool table, plus an exercise room for active living. With direct access to the riverbank and Rotary Trail, this residence blends natural beauty with modern elegance—an extraordinary opportunity to own one of Prince Albert’s most desirable riverfront condominiums. Recent upgrades from 2022-2023 include a new fridge, dishwasher, air conditioner, microwave fan, washer, dryer, and freezer. (id:62517)
Century 21 Fusion
196 3rd Street W
Pierceland, Saskatchewan
Great family home located in the village of Pierceland on a large lot and only half a block from the school. Main floor features spacious kitchen and living room, 2 bedrooms and 4 pc bath. Some updates include new flooring, paint, and main floor bathroom redone. Basement hosts a 2pc bath and laundry room and the remainder is open for your development. Outdoors you have a 22 x 24 double detached garage for all your storage needs plus plenty of room to park. Pierceland is an excellent location with Cold Lake only 20 minutes away and just a short drive to the Meadow Lake Provincial Park where there are numerous lakes providing swimming, boating, fishing, and many other recreational activities. (id:62517)
RE/MAX Of The Battlefords - Meadow Lake
406 Birch Drive
Maidstone, Saskatchewan
Welcome to this 1988 modular home located on the desirable west side of Maidstone. Offering 1,120 sq ft of functional living space, this home features 3 bedrooms and 1 bathroom, making it a great option for families, first-time buyers, or investors. Inside, you'll find an inviting open-concept layout with plenty of natural light throughout. The spacious design offers a comfortable flow between the kitchen, dining, and living areas. This property is being sold “as is, where is” and does require a bit of TLC, providing a great opportunity to add your personal touch and build equity. Don’t miss out on this affordable chance to create your own cozy space in a quiet area of Maidstone! (id:62517)
Dream Realty Sk
235 James Street
Kisbey, Saskatchewan
235 James Street - Check out this lovely bungalow located in the peaceful town of Kisbey. Sitting on two and a half lots, there’s plenty of outdoor space to enjoy—and with an attached 24' x 26' garage, you’ll have lots of room for parking, storage, or projects. Step inside to discover 1,092 sq. ft. of thoughtfully designed main floor living, complemented by a fully finished basement of equal size. The open-concept kitchen and dining area is the heart of the home, featuring a large island, an abundance of cabinetry and countertop space, and elegant granite countertops—ideal for cooking, entertaining, or gathering with family. The spacious living room is filled with natural light thanks to a large front window, creating a warm and welcoming atmosphere. The main floor offers three bedrooms, including a comfortable primary bedroom, and a full 4-piece bathroom. Downstairs, you'll find a generous rec room and a separate family room, offering plenty of space for entertaining, relaxing, or creating a home theatre or playroom. An additional bedroom, a 3-piece bathroom, and a utility/laundry room complete the lower level. Highlights include an attached 24' x 26' garage and a large yard with endless potential for outdoor enjoyment, gardening, or future development. Don't miss the opportunity to own this spacious and well-appointed home in a peaceful small-town setting. (id:62517)
Performance Realty
3714 Argyle Road
Regina, Saskatchewan
Unique 6 bedrooms up house located in Lakeview, Great location back on green space and walking distance to all south end amenities. with great layout and extensive renovation over the years including shingles, flooring, windows, kitchen, deck etc. The main floor comes with a good size living room, formal dining room and one bedroom, there's a 3pc bath as well as laundry room on the main floor. Upstairs comes with 5 bedrooms and 4pc bath. Basement is mainly Rec room and the yard is amazing for summer time. (id:62517)
Exp Realty
Half Section - Rm King George #256
King George Rm No. 256, Saskatchewan
Half section (318.32 acres) of fenced pasture with a mix of native grass and tame hay located in the RM of King George #256. The land is perimeter fenced and has a dugout for water supply. SAMA Field Sheets identify 122 cultivated acres (currently in tame hay) and 156 native grass acres. One quarter is rated “J” by Sask Crop Insurance, the other quarter is not rated. Location & Access: There is good access to the land with roads on the west, south and east sides of the property. Occupancy: The land is available for immediate occupancy (there is no lease in place). Legal Land Descriptions: SW 5-25-12 W3 & SE 5-25-12 W3. Asking Price Breakdown: $1,881.75/Titled Acre, 1.82 x 2025 SAMA Assessed Value. Photos and taxes to follow. (id:62517)
Sheppard Realty
202 2141 Larter Road
Estevan, Saskatchewan
907 sq.ft. corner unit faces South/East in one of the newest Condominium buildings in Estevan. This unit is open concept featuring Linoleum flooring throughout the entrance, kitchen, dining room and grey carpet in the living room. Spacious master bedroom with large windows to let in natural light, walk in closet and 3 pc bathroom with a walk in shower. There is a large spare bedroom and full bathroom and laundry. Off the living room is a nice sized balcony to sit out on. One underground parking is included. Call to view!! (id:62517)
Century 21 Border Real Estate Service
153 5th Avenue Ne
Swift Current, Saskatchewan
Updated Bi-Level in Northeast Swift Current — Close to Walking Paths & Downtown! If you’re looking for a move-in ready home in a prime location, this bi-level in the northeast has it all—modern updates, spacious design & a backyard made for privacy. Nestled near walking paths & just a short walk to downtown, you’ll enjoy convenience paired with comfort. Step inside to a bright entryway leading upstairs to the main floor’s open-concept layout. The U-shaped kitchen features pickled white oak cabinetry, a full appliance package & flows seamlessly into the generous dining area & oversized living room. Garden doors open to an east-facing deck, perfect for morning coffee or summer evenings. Down the hall are 3 bedrooms, including a primary with 2-piece ensuite, 2 additional well-sized bedrooms & a full 4-piece bath. The lower level offers fantastic bonus space with a large family room, an additional bedroom & a beautifully updated bathroom (2020). A versatile rec/media room is set up for a projector & screen, complete with a rear nook ideal for a home office. The laundry/mechanical room completes this level. This home has seen numerous upgrades: fresh paint in the living room, new shingles (2011), newer front & patio doors, updated soffit, fascia & eaves, main floor windows (2022), water softener (2018), central air (2021), plus vinyl plank & fresh paint in the primary. Outdoors, enjoy a fully landscaped yard with mature trees, a private deck & a large storage shed. Quick possession available! A fantastic blend of location, space & updates—this northeast bi-level is the perfect place to call home. (id:62517)
Exp Realty
429 Eldorado Street
Warman, Saskatchewan
Mortgage helper - UNDER CONSTRUCTION. Built by Executive Home Builders with great attention to detail and higher than standard finishes plus a potential legal 2 bedroom basement suite. Get in when you can still choose finishes and colours! The main floor is open concept living room and dining room with 9’ ceilings, powder room and a stunning kitchen with quality maple cabinets/quartz counters and offers an island with additional seating. Great for entertaining! Durable luxury vinyl plank flooring throughout the main. Leading out to your large backyard you will be impressed with the size and functionality of the mudroom including space for a stand up freezer. The second floor has 3 nice sized bedrooms with the primary offering a large walk-in closet plus 3 piece ensuite. A full 4 piece bathroom and laundry room complete the second floor. The basement has the potential for a 2 bedroom legal basement suite with separate side door entrance. Great location in Warman with a new daycare being built nearby and one of the easiest and quickest commutes to Saskatoon. Pictures are from a previous build with the same layout and quality finishes. Estimated completion is February 2026. (id:62517)
Exp Realty
408 Eldorado Street
Warman, Saskatchewan
Features & Amenities: -1050 sq. ft Two Storey -3 Bedrooms and 1 1/2 Bathroom -Kitchen with pantry and Island -Soft Close Cabinetry Throughout -LED Light Bulbs Throughout -High-Efficiency Furnace and Power Vented Hot Water Heater -HRV Unit -10 Year Saskatchewan New Home Warranty -GST and PST included in purchase price. GST and PST rebate back to builder. -Front Landscape and walkway is included. (id:62517)
Boyes Group Realty Inc.
1080 4th Street E
Prince Albert, Saskatchewan
Welcome to 1080 4th Street East! This charming 2-bedroom, 1-bathroom home is located in the beautiful East Flat neighbourhood and is ready for you to move right in. You’ll love the fully fenced yard, perfect for kids or pets, and the covered deck that’s great for relaxing or entertaining. The yard is well manicured and shows the care that’s gone into this home over the years. A single detached garage adds extra convenience and storage space. If you’re looking for a cozy, well-kept home in a great neighborhood, 1080 4th Street East has everything you need. (id:62517)
Exp Realty
102 318 108th Street
Saskatoon, Saskatchewan
Welcome to #102 - 318 108th Street in Sutherland! This inviting main floor corner unit features two spacious bedrooms, including a master suite with its own 2pc bathroom and walk-in closet. The kitchen is designed with ample drawers complete with full extension pull-outs, stunning quartz countertops, a stylish tiled backsplash, and undercabinet lighting. The upgraded stainless steel appliance package boasts a convection oven, a waterline for the fridge with an ice maker, a quiet dishwasher with a third rack, and a one-hour wash feature. Upon entering this beautiful condo, you’ll find elegant travertine tile in the foyer extending into the laundry room, equipped with a washer and dryer. This same tile continues into both bathrooms for a seamless look. Gorgeous hickory hardwood flooring runs throughout the rest of the unit. For added privacy, wand-controlled shades have been installed, and a triple-pane garden door insert with built-in blinds has been ordered for the patio door. This newly constructed condo is just a 20-minute walk from the University of Saskatchewan and the future SaskPolytech Campus, with a bus stop located directly across the street for a quick 5-minute ride to Place Riel. Please note that some minor touch-ups may be occurring, but everything will be completed before the possession date! The entire complex was rebuilt after a total loss fire in May 2022, and while the original construction dates back to 1997, only the foundation remains —everything else is brand new! Contact your favorite Realtor® today to schedule a viewing of this exceptional home! (id:62517)
Boyes Group Realty Inc.
1 Lakeview Drive
Prince Albert National Park, Saskatchewan
Lost Creek Resort opened for business in June 2003 with 5 cottages and today they have 20 cottages with all the modern amenities one would expect of a higher end four season cottage resort. The site has a large maintenance shop, 3 staff cabins including a large owners cabin, a two bed self contained trailer and several storage sheds. Comes with a brand new zero turn mower and a Kubota side by side used in summer and large enough to plow snow in the winter. It has been one owner operator since it was built. Profitable and a good cap rate. Detailed information package available. (id:62517)
Boyes Group Realty Inc.
204 Sunrise Crescent
Paddockwood Rm No. 520, Saskatchewan
1 Acre Serviced Lot | Minutes from Emma Lake Welcome to your future Lakeland getaway - 204 Sunrise Drive – Lot 4, Block 2 | Sunnyside Grove Estates! Nestled in the serene Sunnyside Grove Estates subdivision, this beautiful 1-acre treed lot offers the perfect blend of natural beauty and modern convenience. Located just off Highway 263 and only a short drive from Emma Lake and the Emma Lake Golf Course, this quiet location gives you the peaceful feel of the boreal forest while staying close to all the essentials. The lot is fully serviced, with natural gas and power available at the road, making it ready for your dream build. Whether you're planning a year-round home or a seasonal retreat, this lot is your blank canvas. Enjoy the tranquility of nature, the accessibility of paved roads, and the proximity to Lakeland’s most sought-after amenities. Don’t miss the opportunity to build your dream home or cabin in one of Lakeland’s most desirable communities! (id:62517)
Coldwell Banker Signature
5006 Wascana Vista Court
Regina, Saskatchewan
Welcome to 5006 Wascana Vista Court. This former show home is nestled in the sought-after Wascana View neighborhood. This quiet cul-de-sac location backs onto a walking path, offering convenient access to east-end amenities and schools. This two-story split home features 3bd, 3ba, and a spacious 32x24 triple attached insulated garage. The exterior and landscaping are very low maintenance, with a xeriscaped front yard, stucco siding, and a backyard with multiple patio areas and artificial turf. Upon entering, you are greeted by a foyer with 2 closets and tile flooring. A curved staircase descends into the expansive great room, featuring massive windows that provide views of the greenspace. The formal dining room is separated from the great room by a 3 sided gas fireplace. Overlooking the dining room is the updated kitchen, complete with ample cabinet space, quartz countertops, a tile backsplash, and included stainless steel appliances: a fridge, gas stove, and over-the-range microwave hood fan. Next, an additional versatile room can serve as a family room, or reading nook. Adjacent is a main floor office, with natural light from a rear window. The main floor also includes a 2pc bathroom, a large laundry room, and a utility room housing 2 new furnaces and a air conditioner (installed June 2025), a rented water heater, and an r/o system. A storage area completes this level. Ascending a curved staircase, you arrive at a bonus room, located next to the master. The master suite has French doors, expansive windows, a custom-built walk-in closet, and a luxurious 5pc ensuite bathroom with 2 sinks, a jet tub, a custom tile shower, and heated floors. A few more stairs lead to the top floor that has an additional nook, 2 generous bedrooms, and a 5pc bathroom equipped with double sinks and a deep soaker bathtub. The entire home has been recently painted, and significant energy efficiency upgrades were made in 2023, including new shingles and solar panels. (id:62517)
RE/MAX Crown Real Estate
