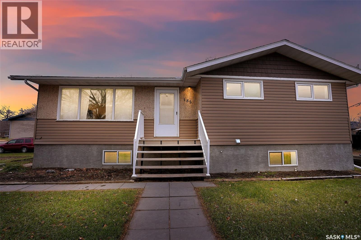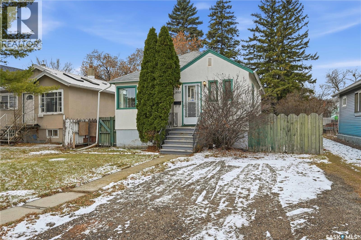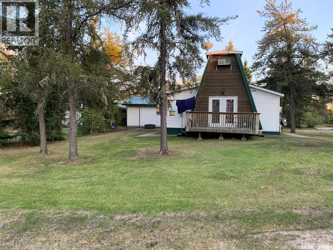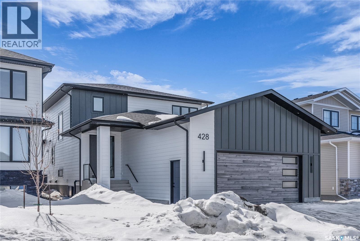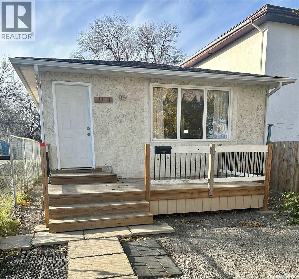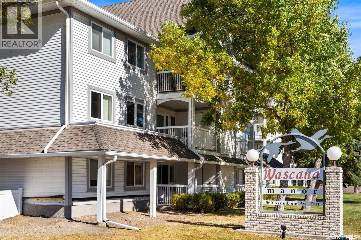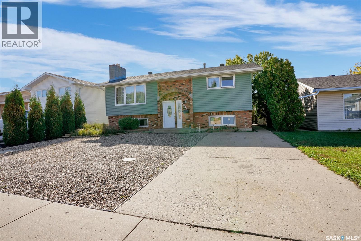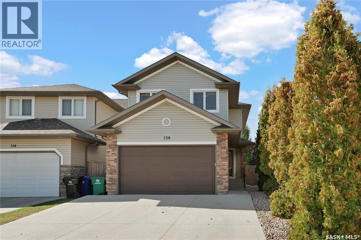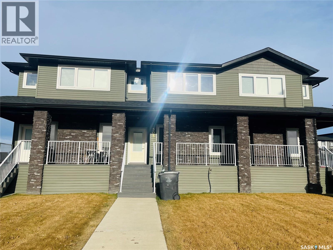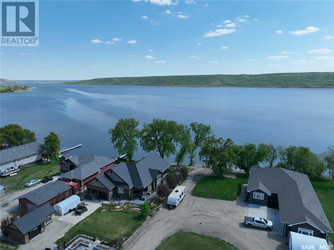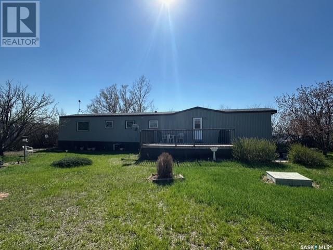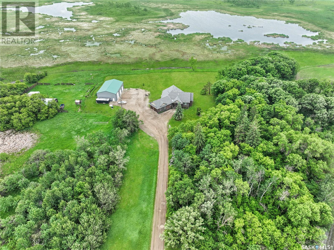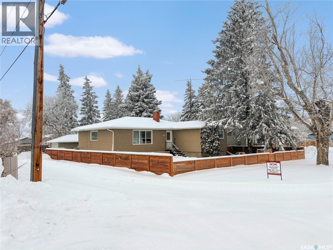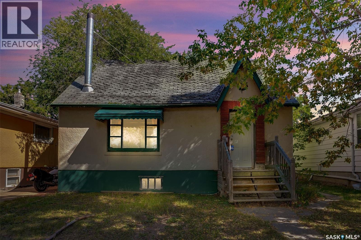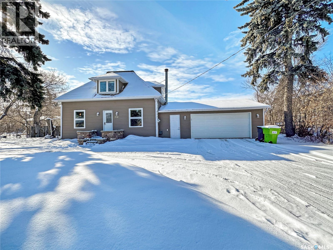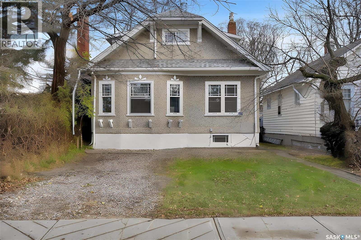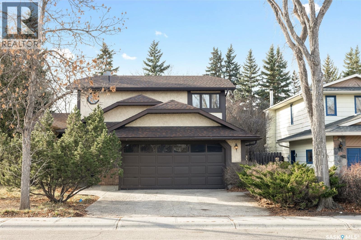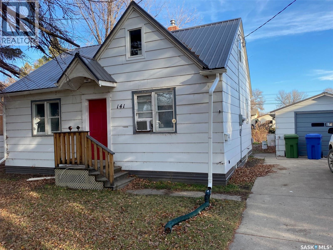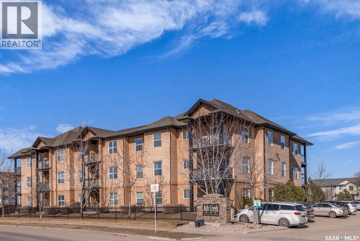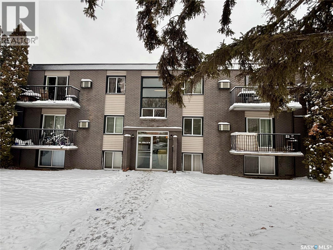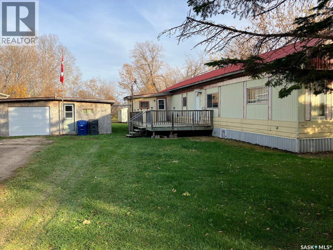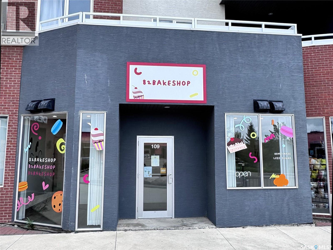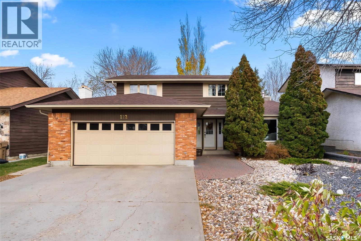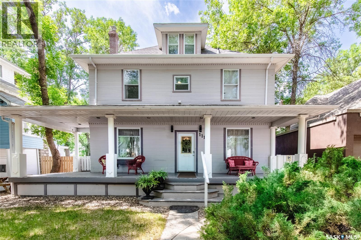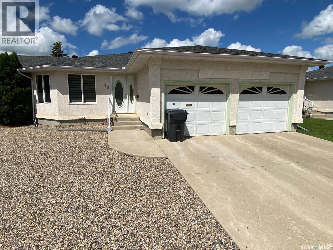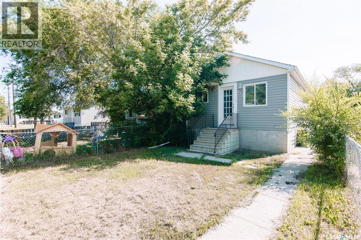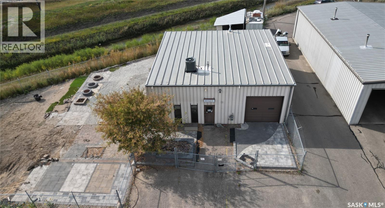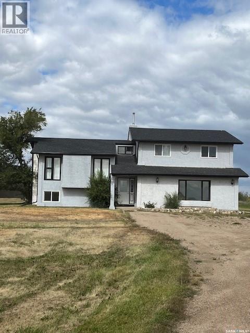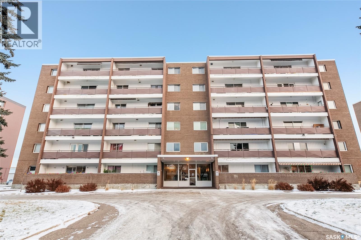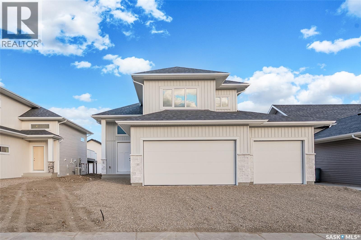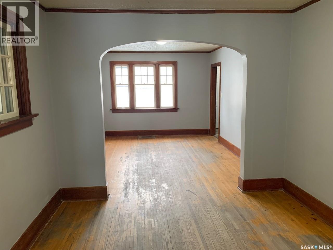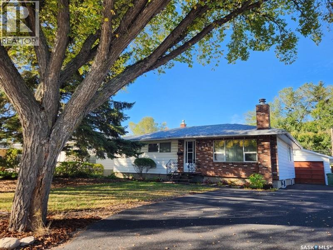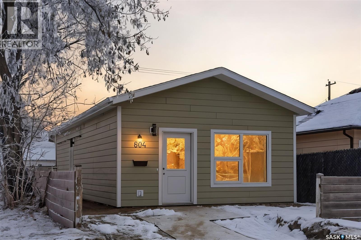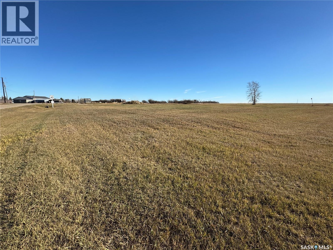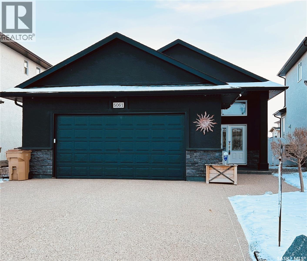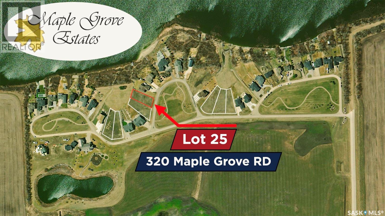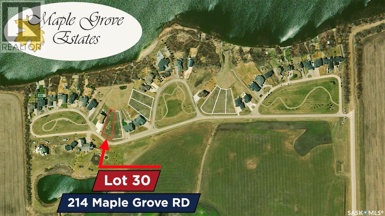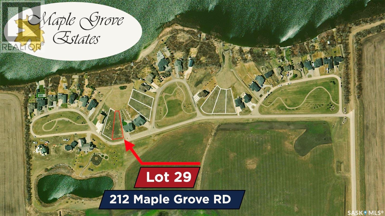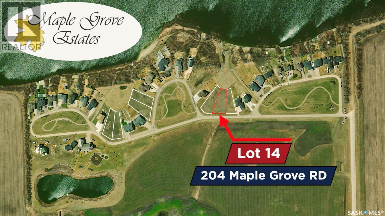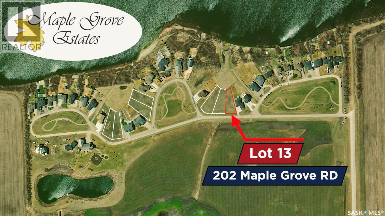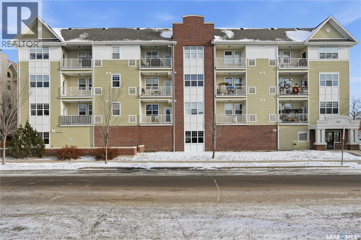Lorri Walters – Saskatoon REALTOR®
- Call or Text: (306) 221-3075
- Email: lorri@royallepage.ca
Description
Details
- Price:
- Type:
- Exterior:
- Garages:
- Bathrooms:
- Basement:
- Year Built:
- Style:
- Roof:
- Bedrooms:
- Frontage:
- Sq. Footage:
185 2nd Avenue
Lumsden, Saskatchewan
Welcome to 185 2nd Ave in the charming town of Lumsden — a 1,012 sq. ft. family home perfectly situated on a large corner lot across from the schools, making it ideal for growing families. The main floor features a spacious living room with laminate flooring that flows through much of the home. The updated kitchen offers modern cabinetry, stainless steel appliances, a tiled backsplash, and plenty of counter and storage space. Adjacent to the kitchen is a bright dining area with patio doors leading to your deck, perfect for enjoying outdoor meals or watching the kids play. Down the hall are three comfortable bedrooms and a four-piece bathroom conveniently located between them. The lower level boasts a newer foundation with tall ceilings, providing a solid and bright living space. Here you’ll find a large family room, a fourth bedroom, a three-piece bathroom, and a utility/laundry room with ample storage. Outside, the generous corner lot provides plenty of yard space for kids, pets, or entertaining, along with abundant parking. This home combines comfort, updates, and an unbeatable location in one of the most sought-after communities in the valley. (id:62517)
RE/MAX Crown Real Estate
1352 Argyle Street
Regina, Saskatchewan
Very well cared for bungalow close to school. 2 bedroom, 1 bath with basement rec room, hardwood through main floor. Large bright living room with South and East windows. Nice kitchen with ample counter space including fridge, stove and dishwasher. Main bedroom has walk-in closet. 4 piece main bath with acrylic soaker tub. Basement offers rec room with wet bar area, Laundry area with washer and dryer and storage area. Large backyard with room for Garage off the alley. (id:62517)
RE/MAX Crown Real Estate
363 Mcarthur Crescent
Saskatoon, Saskatchewan
Welcome to a smart investment opportunity in the sought-after Kensington neighborhood. This modern bi-level offers a legal two-bedroom basement suite, an ideal mortgage helper or revenue generator, making it a standout choice for both homeowners and investors. The main suite features an open-concept layout with a stylish kitchen island, stainless steel appliances, three comfortable bedrooms, a four-piece bathroom, and a full en-suite. Enjoy added perks like central air and a private deck, enhancing comfort and rental appeal. The bright, fully developed legal basement suite is equally impressive, offering two bedrooms, a four-piece bathroom, a functional kitchen, and open living room. Quality finishes throughout both suites support strong rental demand and dependable income. A double detached garage provides an excellent value-add for tenants and buyers alike. Located just steps from shopping, dining, and amenities, and only minutes from downtown, this property offers convenience, strong rental potential, and long-term financial upside. A high-performing home that earns while you live. Don’t miss your chance to secure this revenue-generating property in one of Saskatoon’s most popular communities. (id:62517)
Royal LePage Varsity
15 Christopher Place
White City, Saskatchewan
THIS IS NOT A CONDO AND THE YARD IS NOT SHARED. You get almost 3,000 SQFT of living space with this beautiful 2 storey walkout that has the location you will love, Wonderful White City! Backs the golf course and park which includes walking paths and all the fun a family requires! You are welcomed by the beautiful front yard and covered front steps that lead you into the foyer that brings flow through the entire home. Amazing natural light fills both the main and 2nd floor. With this open concept floor plan you will just love what this home offers. Great sized living room with a gas fireplace that creates a elegant focal point and hardwood flooring that runs through most of the main level. The kitchen offers a centre island, with extra seating, also featuring ample counters and cabinetry, backsplash, and pantry. The main floor also includes an office with its own 3 piece bathroom, laundry and direct entry into garage. The main floor comes complete with a 2 piece bathroom, also the dining area has patio doors leading to the deck with a beautifully landscaped backyard. The 2nd floor features 2 spacious bedrooms with the primary bedroom sized for your king size suite, a walk-in closet & a 5 piece bathroom with his and her sinks. This floor is finished with a 4 piece bathroom with tub surround and another huge bedroom. The lower level is fully finished with a family room, 3rd and 4th bedroom and a den perfectly set up for your media room. This floor is complete with a 4 piece bathroom with tub surround. Other features include newer furnace, heated basement floor, double detached garage, walkout basement to patio and much more! This home is in a fantastic location. Set up your viewing today you don't want to miss out on this one! (id:62517)
Global Direct Realty Inc.
Lot 7 Birch Street
Northern Admin District, Saskatchewan
Perfect location to truly get away from it all at Keeley Lake! This 4-season cabin sleeps 8, and feeds 100 with all the fish you will catch at this renowned fishing destination! The cabin is comprised of spacious kitchen, relaxing living room, 3 bedrooms, and a 4-piece bath. Outside you will appreciate the 20x24 garage, and brick fireplace area where you can enjoy your evenings reminiscing about the days fishing! You will also enjoy the dock space in the summertime that is fully transferrable to new owners. For more information about this opportunity, don’t hesitate to contact your preferred realtor. (id:62517)
RE/MAX Of The Battlefords - Meadow Lake
4005 3rd Avenue W
Waldheim, Saskatchewan
Welcome to Waldheim! A welcoming and well-kept community known for its pride of ownership and small-town hospitality. Residents enjoy a K–12 school, community rink, parks,golf course, medical clinic and fibre internet. Just a 30 minute drive North of Saskatoon, Waldheim offers a peaceful lifestyle with an easy commute to city amenities. Discover this spacious custom-built bungalow, perfectly designed for comfort, functionality, and multi-generational living. Situated on an expansive lot with plenty of room for gardening or outdoor enjoyment, this property offers exceptional value and versatility. Step inside to a bright and inviting main floor featuring a large kitchen with custom maple cabinetry, ample counter space, and a cozy breakfast nook. A formal dining room and generous living room provide excellent spaces for gathering and entertaining. Conveniently located on the main level are the laundry room, a well-appointed primary bedroom featuring double walk-in closets and an esuite, a second bedroom, and a dedicated office—ideal for working from home or hobbies. Off the back of the home, a charming sunroom overlooks the beautiful backyard, offering the perfect place to relax in any season. The lower level is designed with flexibility in mind, featuring a legal 1-bedroom suite complete with a full kitchen, in-floor heat, and its own laundry hook-up—perfect for extended family or rental income. The basement also includes two additional bedrooms and a large storage room, providing abundant space for everyone. Outside, enjoy both front and back decks, ideal for morning coffee, evening sunsets, or summertime entertaining. The triple attached garage adds convenience, storage, a workspace with a 220V outlet and room for all your vehicles and toys. This exceptional bungalow blends expansive living space, thoughtful design, and income potential—truly a rare find on such a generous lot! (id:62517)
Century 21 Fusion
519 Seventh Avenue W
Melville, Saskatchewan
This charming and affordable family home is perfectly located within walking distance to elementary schools, parks, and everyday conveniences. Enjoy the spacious, fully fenced yard with a gravel parking pad—ideal for extra vehicles, a boat, or camper—plus a 14x24 detached garage that includes a handy workshop area. Step inside and feel right at home in this warm, sun-filled space. Off the backyard, you’ll find a large sunroom that doubles as a bright mudroom or bonus sitting area. The galley-style kitchen offers ample cupboard and counter space, a window overlooking the yard, and room for a cozy breakfast table. A hallway pantry adds even more storage. Around the corner, the open-concept living and dining room provides the perfect layout for entertaining—whether it’s hosting family dinners, movie nights, or team celebrations. The main floor features a comfortable primary bedroom conveniently located at the base of the stairs, keeping you within earshot of the kids on the second level. A beautifully updated 4-piece bath with tiled tub surround completes the main floor. Upstairs, you’ll find two generous bedrooms with plenty of built-in storage—great for teens seeking their own space or little ones with lots of toys. The lower level offers a solid, dry foundation with a partially developed area—ideal for a play zone, home gym, or guest room—plus a large laundry and storage area. Recent updates include windows, shingles, furnace, water heater, and electrical panel. Come see why this move-in-ready home is a fantastic opportunity for first-time buyers or growing families alike. As per the Seller’s direction, all offers will be presented on 11/07/2025 5:00PM. (id:62517)
Core Real Estate Inc.
428 Woolf Bend
Saskatoon, Saskatchewan
Homes by Norwood located at 428 Woolf Bend in Saskatoon’s Aspen Ridge, featuring luxury finishes and expert craftsmanship. The spacious foyer welcomes you, stained wood railings and glass staircase inserts lead to 2nd floor. Engineered Vinyl Plank flooring throughout home. The main floor boasts 8’ interior doors, 9’ ceilings with LED-lit tray designs, a great room with a brick feature wall, large south-facing windows, and a dining area with sliding doors to a 12’x12’ covered deck. The gourmet kitchen includes modern cabinetry, a 6-burner gas convection range, warming tray, range hood, LED strip lighting, tile backsplash, quartz countertops, and a peninsula bar, with an adjoining butler’s pantry offering a fridge/freezer, dishwasher, microwave, prep sink, spice rack, and ample storage. The primary bedroom features a custom feature wall and insulated walls for sound comfort, while the ensuite offers dual vanities, a custom walk-in shower, abundant storage, a stacking washer/dryer, and a private commode. Additional main-floor spaces include a 2-piece powder room and mudroom with extensive storage. The second floor has three large bedrooms with interior insulated walls, a second laundry room with a sink, and a split main bathroom with dual vanities, a soaker tub/shower with tile, and separate lavatory. The basement’s exterior walls are framed, insulated, and wired, with interior walls framed and wired as well. Mechanical features include a high-efficiency furnace with zoned heating and thermostats on each floor, a power vent hot water heater with a circulating pump, an HRV system, central air, and 200-amp electrical service. The 27’W x 26’D double attached garage is insulated, wired, drywalled, has LED lighting, and is nearly 14’ high for future car lifts. The exterior features Hardie board siding, composite finishes, and a maintenance-free covered deck with a privacy wall and natural gas outlet. Enjoy breathtaking south views of Kernen Prairie—schedule a viewing today (id:62517)
Coldwell Banker Signature
1118 Angus Street
Regina, Saskatchewan
Well kept 3 bedroom up bungalow newer main floor bath, newer shingles, deck and water heater. Good basement, potential for basement suite, has den and 2 piece bath, convenient back entrance. Easy to show, quick possession. Appliances included as is. (id:62517)
RE/MAX Crown Real Estate
201 960 Assiniboine Avenue
Regina, Saskatchewan
Welcome to Wascana Manor, located at 960 Assiniboine Avenue in the desirable University Park neighborhood of Regina. This beautifully maintained building offers a peaceful lifestyle just steps away from numerous walking trails and the stunning Wascana Park, making it an ideal location for nature lovers and outdoor enthusiasts. This spacious 1,141 sq ft corner unit is situated on the second floor and features two bedrooms and two bathrooms. With abundant windows and natural light, the open-concept layout creates a warm and inviting atmosphere. The kitchen is thoughtfully designed for cooking and entertaining, overlooking a generous living room that leads to a private balcony—perfect for enjoying fresh air and greenery. The second bedroom, accessible through elegant double doors, offers flexibility as a guest room, office, or creative space. The oversized primary bedroom includes a walk-in closet and a convenient 2-piece ensuite. A well-appointed hallway provides access to two large closets and a laundry room with exceptional storage space, rarely found in apartment-style living. A full 4-piece bathroom completes the unit. Additional features include a balcony storage unit, a second storage space on the third floor, elevator access, one designated parking stall, and access to an amenities room ideal for hosting gatherings. Residents also enjoy a small fitness center within the building. Don’t miss your opportunity to own this bright and spacious condo in a prime location. Contact your real estate agent today to schedule a viewing! (id:62517)
Royal LePage Next Level
1631 Glendale Street
Moose Jaw, Saskatchewan
This home offers modern updates made over the years inside and out, making it an ideal choice for your next move. As you arrive, the welcoming front drive sets the tone. You are invited into the foyer that leads you to a bright and spacious main floor, designed with an open concept layout that seamlessly connects the living, dining & kitchen areas. The kitchen is a delight, featuring a central island, abundant cabinetry, generous counter space, and a built-in pantry w/pull-outs. From the dining area, patio door leads you to a tiered deck that overlooks a perfectly sized yard, ideal for both relaxation and play. The main floor also accommodates 2 bedrooms, each equipped w/double closet, and an updated 3pc. bath w/tile surround & a linen closet for extra storage. Venture to the lower level where a cozy family/game area awaits, complete with an electric fireplace & large windows that flood the space with natural light. The laminate flooring connects you to the spacious 3rd bedroom. This floor also features a well-appointed 4pc. bath with a jet tub, storage & a laundry space within the utility room. Outside, the south-facing yard is fenced, offering privacy and a family-sized deck perfect for entertaining. Additional storage is available under the deck in addition to the shed. The yard serves as an open canvas, waiting for you to transform it into your personal oasis. With alley access, the gated area provides the option to park an RV or boat, adding to the home's versatility. Completing this package is a double-sized garage, insulated, w/a single-sized overhead door. The added convenience of a front drive offers ample parking. Situated in a wonderful family neighbourhood, this home is near a new school, walking paths & a park, making it the perfect setting for creating cherished memories. Don't miss the opportunity to make this exceptional house your home. CLICK ON THE MULTI MEDIA LINK FOR VISUA TOUR & Call today for your personal viewing! (id:62517)
Global Direct Realty Inc.
150 Ashworth Crescent
Saskatoon, Saskatchewan
Welcome to this extensively upgraded 1573 sq. ft. luxurious home nestled on a quiet, family-friendly street in the popular Stonebridge. Recent upgrades include quartz countertops, new oversized decking, new deck railings, fresh paint throughout, new light fixtures throughout, refinished hardwood floors, updated baseboards, new faucets throughout, metal decorative registers, new lock-sets, new cabinet finishings throughout, regraded landscaping, and a painted garage interior. Built in 2010, this two storey sits on a generous 3757 sq. ft. rectangular lot. Step inside to a bright open-concept main floor with a soft and inviting colour palette features gorgeous wood floors, a spacious living/dining combo area, and a stylish kitchen with solid wood cabinets and stainless-steel appliances. Convenient main floor laundry adds everyday ease for the homemaker of the house. Upstairs, you'll find an oversized family room—perfect for movie nights, a playroom, or a home office—along with a private primary suite featuring a walk-in closet and a 3-piece ensuite. The two adjoining second floor bedrooms and main 4-piece bathroom are proportionately sized for overall comfort. The basement is ready for your personal touch, offering endless potential for additional living space for the growing family and equitable growth. Outside, enjoy a fully fenced backyard, complete with a massive deck for entertaining and full landscaping, ideal for summer BBQ’s or letting kids play safely. The carpets were just professionally shampooed, too! With nearby amenities and schools just minutes away, this is the family home you’ve been waiting for. (id:62517)
Royal LePage Varsity
505 Douglas Drive
Swift Current, Saskatchewan
Located in Sask Valley, Swift Current’s newest and sought-after subdivision, this home is steps from schools, shopping, and care facilities. There are no condo fees with this property, making it even more affordable and offering a simpler way of life. Walking up the steps to your south facing veranda you will find space to enjoy the warmer weather. Inside you will find all the modern finishes. There is vinyl plank flooring, quartz countertops, and walk in closets. The basement is open to development or leave it unfinished for your kids to play, worry free. This property offers a quick possession so you can enjoy Christmas in your new home. For more information or to book a tour call today! (id:62517)
RE/MAX Of Swift Current
4 Whispering Valley Estates
Round Lake, Saskatchewan
PACKAGE DEAL-boat, dock, house on a double lot! Imagine a home that grows with you through your families life instead of trying to amp up and make it water front when the kids leave for college make the memories now. A double lot with meticulous grass, underground sprinklers, tiered fire pit area and beach set the stage for #4 along Whispering Valley Estates. A double level walk out with an oversized 2 car attached garage with NG heat & roughed in bath give the buyer a shop & house feel in one. A lux grand entrance lead to copious natural light and a waterfront view. Walk out to the 46ft x 11ft south facing deck on the main floor from the kitchen or master bedroom matching stride with the ICF basement covered walk outs from one of the 2 large bedrooms and kitchenette. The main floor offers Mainfloor laundry, a brag worth master with walk in closet, 4 pc ensuite with soaker tub & custom tiled shower & separate pocket door commode. A main floor bath with custom tiled shower compliment the main floor along with a large drive way/valley view facing office. An extra wide HD clad stairway makes access easy to the infloor-heated walk out. 2 large bedrooms with expansive walk in closets, a stunning 4 pc bath, extra large rec space & basement bar/kitchen give you the lake front vibes you desire. Dock, Riding Mower, boat life, boat & quonset may be included in offer. A recent addition of an entire house RO system is tough to beat! An added feature of all Whispering Valley Estate homes is the desirable and unique waste collection system. If your finding yourself desiring year round recreation waterfront in the Quappelle Valley, contact the your agent and grab yourself a spot at #4 Whispering Valley Estates in SE SK where potash, wheat & recreation meet. (id:62517)
Exp Realty
Congress Acreage
Stonehenge Rm No. 73, Saskatchewan
This 15-acre property is located within the Hamlet of Congress and offers exceptional value for anyone seeking space, privacy, and practicality. The site features a 1984 manufactured home with upgraded windows and doors, a newer furnace, and a recently replaced hot water heater. A large, well-built deck offers the perfect spot to relax and overlook the beautifully maintained yard. The property also includes two quonsets, a barn with six stables, pasture land, and water access—making it ideal for hobby farming, horses, or anyone needing space for equipment and storage. With room to grow and functional infrastructure in place, this is a great opportunity to own usable Saskatchewan acreage at an affordable price. Contact your REALTOR® to arrange a viewing. (id:62517)
Royal LePage Next Level
Holars Haven Acreage
Spy Hill Rm No. 152, Saskatchewan
Kings & Queens, your castle is calling. Just off the beaten path of Holar Road you'll find a 15.09 walk out acreage & shop just west of HWY 8 with minimal gravel & maximum benefits. Covered decks, Vaulted ceilings, quartz countertops, a 2 way fireplace, stainless steel appliances and copious amounts of natural light set the stage for this show stopper from the front entrance to the top deck grilling station. Ceramic floor mudrooms are accented by a 2 pc bath of the double attached/insulated & heated garage so your snow gear or cow business isn't tracked through the house. A spacious office/gun room with a lane view keep business at the front and the party at the rear with all the bedrooms tucked in to their west and east facing areas of the home. A large kitchen with pull up bar stools, living room and formal dining room all flow with cohesive colorscheme and act as they should for the focus of the hub of this home. 2 bedrooms with large closets share a 4 pc bath on the west side of the home and separated by your homes hub on the eastern side is the colossal master, boasting a walk in closet & 5 pc ensuite including his & her sinks, soaker tub & custom shower with body jets. Below deck the walk out matches stride with the main floor in awesomeness with 2 extra guest beds, a massive home gym, laundry & 4 pc bath. The huge basement rec space have Sasks finest prairie views and with a handy wet bar & under stair wine room your set for some fantastic occasions at this location. Outside a mezzanine clad, 60 x 40 shop with 2/3s insulated & concrete floor with inflow heat lines ready to be hooked up await the next owners set up. The remaining area of the 60x40 runs as fantastic cold storage. Fire pits, huge mature trees, apple, Saskatoon and raspberry bushes add more value to the acres your about to acquire near the valley. Saskatchewan Potash Hot spot is calling you. Pull the trigger on your acreage owning dreams! (id:62517)
Exp Realty
614 Godkin Avenue
Balcarres, Saskatchewan
Price Reduced! Welcome Home to Comfort and Style in Balcarres! Now offered at a new, more attractive price — this charming, beautifully updated home perfectly blends modern convenience with timeless appeal. Featuring three spacious, sunlit bedrooms upstairs, this inviting property is move-in ready and waiting for you to make it your own. Enjoy peace of mind with recent updates including fresh paint, newer windows, doors, and siding—enhancing both curb appeal and energy efficiency. The heart of the home is a bright, renovated kitchen with classic white cabinets and modern flooring, perfect for everyday living or entertaining guests. Gleaming hardwood floors flow through the dining and living areas, creating a warm and welcoming atmosphere. The generously sized primary bedroom easily fits a king-size bed, and the updated bathroom boasts stylish fixtures and contemporary finishes. Outside, the fenced front yard offers a secure space for kids or pets to play, while the unfinished basement—complete with a newer boiler (2014) and laundry—provides ample storage and room to grow. Don’t miss your chance to own this delightful home at an even better value — contact your favorite local agent today to schedule a private showing. Your next chapter starts here! (id:62517)
Authentic Realty Inc.
2761 Atkinson Street
Regina, Saskatchewan
Outstanding Location with Endless Potential! Situated just steps from Candy Cane Park, the IMAX Theatre, Science Centre, Wascana Drive, and the scenic walking paths along Wascana Lake, this 1,636 sq ft 1 ½ storey home sits on a 4,687 sq ft lot in one of Regina’s most desirable locations. Whether you’re looking for a project home to renovate and add value, or the perfect spot to tear down and build your dream property, the potential here is truly endless. One of the standout features is the large heated double detached garage with additional shop space, ideal for hobbyists, storage, or those needing an extra workroom. The existing home features original hardwood flooring in the living and dining rooms, a cozy kitchen, and a 3-piece bath on the main level. An addition on the main floor offers a spacious primary bedroom with a large walk-in closet, access to a 4-piece bathroom, laundry area, and direct access to the backyard and garage. Upstairs you’ll find two additional bedrooms, while the basement provides storage and houses the mechanical room with a high-efficiency furnace. This property is all about location, opportunity, and potential—don’t miss your chance to create something truly special in the heart of Arnhem Place. (id:62517)
RE/MAX Crown Real Estate
304 Eberts Street
Indian Head, Saskatchewan
Welcome to 304 Eberts Street, a quaint 1½-storey home that shows pride of ownership and offers a practical layout with great flow. The main floor features an updated kitchen with a sunny breakfast nook and a comfortable dining / family area, perfect for everyday living and entertaining. Updated flooring runs throughout for a fresh, modern feel. Both bedrooms and the second bathroom are located on the upper level, providing privacy and separation from the main living space. Mechanical upgrades include a high-efficiency, forced-air furnace with central air conditioning. You’ll appreciate the direct entry from the family room into the double attached heated garage — a real convenience during Saskatchewan winters. Outside, the property sits on a large double lot (100' wide x 142' deep) giving plenty of yard space for gardening, a shop, or future additions. This home is ideally located in Indian Head, a friendly town with excellent community amenities and quick access to Highway 1 for an easy commute to Regina. (id:62517)
Authentic Realty Inc.
2259 Princess Street
Regina, Saskatchewan
Welcome to this charming character home! This inviting property features three bedrooms and a cozy sitting room with a fireplace just off the living room — perfect for a study or reading nook. A small bedroom off the living room offers flexibility for a guest room or home office. The main floor showcases mostly hardwood floors, a spacious kitchen, and a full bathroom to complete the space. Upstairs, you’ll find two nicely sized bedrooms and a loft area, ideal for a playroom, home office, or teenager’s retreat. The basement offers even more living space with a large family room and a 3-piece bathroom. Enjoy the convenience of a double car garage with 10-foot ceilings and attic storage space, plus only ½ a block to park with walking paths perfect for active living. Recent updates include replacement of both sides of the sewer line and upgraded lead supply lines, giving you peace of mind for years to come. (id:62517)
Century 21 Dome Realty Inc.
3259 Westminster Road
Regina, Saskatchewan
You can build a new house — but you’ll never build a neighbourhood like this. Welcome to 3259 Westminster Road, tucked away on a highly desirable street in Regina’s sought-after University Park East, where mature trees, creekside walking paths, and family-friendly streets create a community people wait years to call home. This spacious 2,000+ sq ft two-storey sits on a generous 7,100 sq ft lot, offering the kind of space — inside and out — that’s becoming harder to find. Step inside to a warm, functional layout featuring a formal living room, dining room, and a bright kitchen overlooking the backyard. The family room offers a cozy retreat with a fireplace, perfect for relaxed evenings, movie nights, and cheering on your favourite sports teams. A 4th bedroom/office, convenient 2-piece bath, main-floor laundry, and direct entry to the double attached garage round out this level. Upstairs, the large primary bedroom includes dual closets and a private 4-piece ensuite. Bedrooms 2 and 3 each offer exceptional storage — one with a walk-in closet and the other with a double closet — and are served by a full 4-piece main bathroom. The large basement is an undeveloped blank canvas — ready for your custom vision, whether that’s a rec room, gym, extra bedrooms, or all of the above. Recent updates include an updated furnace and central A/C, offering peace of mind. Real space. Real community. Homes like this don’t stay on the market long. Located close to schools and just minutes from all east-end amenities, this home offers the perfect balance of convenience, community, and room to grow. Don’t wait — book your private showing today! (id:62517)
Realty Executives Diversified Realty
141 Maple Avenue
Yorkton, Saskatchewan
Cute Cute Cute!! So cozy and inviting. This 3 bedroom, two bathroom home has lots of upgrades. All new copper wiring.The main floor has new vinyl flooring throughout, new LED lighting, new counter tops, kitchen sink and taps and back splash, two bedrooms, new full bathroom, and kitchen open concept into living room. New steel doors with outside casings that never need painting.The second floor has a 2 piece bathroom one huge/bedroom, study nook. bonus room. The pine walls have been treated so the wood will never darken. The second floor could easily fit a bed on each side of the room with the floor space being 12 X 27 ft. This second floor is a teenagers dream or for a student and has been sound proofed from the main floor. Upstairs has new windows and outside casings that never need painting. The basement walls have been insulated and finished, 100 amp fuse panel installed, sump pump, back - flo valve and new windows. New efficiency furnace in 2014. with new motherboard installed in March of 2025. New steps into basement. The house and the two garages have steel clad roofing.. Both garages have cement floors and large overhead doors. The back garage has large overhead door with access from the alley. The front garage has electricity and a door opener. Front steps replaced 5 years ago and 10 x 12 foot deck added. New eves troughs with screens replaced two years ago. Call today for your own personal tour (id:62517)
Century 21 Able Realty
101 326 Herold Road
Saskatoon, Saskatchewan
This practical 2-bedroom ground floor condo has a smart 2-bedroom layout, south-facing orientation, natural light, and an open main living space with new vinyl plank and vinyl tile flooring. The kitchen features maple cabinetry, granite countertops, a central island, and a ceramic mosaic backsplash. The primary bedroom has a walk-in closet, and the bathroom features an acrylic tub and surround for low-maintenance living. This condo has TWO surface parking stalls, and condo fees that include heat and water, keeping monthly costs in check. A solid, well-built complex in a walkable east-side location, with schools, shopping, and transit all close by. (id:62517)
Coldwell Banker Signature
10 104 104th Street W
Saskatoon, Saskatchewan
This great 1 bedroom condo is super clean, bright and open and recently re painted. ! Located in a solid and quiet building it makes for excellent privacy. It features a great sized open concept kitchen living and dining space with a nice balcony. Kitchen has maple cabinetry with granite counter tops and lots of room for a dining room table leading into the living and patio doors to the balcony. Good sized bedroom and nice full four piece bathroom this unit shows well and is ready for its new owners! Please not the Washer/Dryer is a combination unit. (id:62517)
Boyes Group Realty Inc.
520 Parkdale Street
Carrot River, Saskatchewan
Welcome to 520 Parkdale Str! Ideal for a starter home, retirement or investment property! This 952 sq ft home offers 2 bedrooms, large living room, a bathroom, and an en-suite off the master bedroom. Large deck. Located on a beautiful ½ acre lot, the backyard is a personal escape. 24x32’ garage/shop, with the natural gas stove in the shop. Tin roof on both the home and the shop. Furnace not working. For sale in “as is” condition. Ready for a change? Make it yours today! (id:62517)
RE/MAX Blue Chip Realty
109 412 Willowgrove Square
Saskatoon, Saskatchewan
Rare opportunity for first-time business owners! Located in the heart of Willowgrove, this B1B-zoned retail unit in Gateway Plaza offers an affordable way to start your business with lower risk and strong growth potential. The plaza is directly across from Willowgrove and Holy Family Schools, with excellent exposure on Stensrud Rd and Willowgrove Blvd, surrounded by a safe, family-friendly neighbourhood. This fully finished 860 sqft unit includes a bathroom and comes with equipment—ideal for a dessert or takeout café. Currently operating as 82 Bakeshop, the owner is relocating, so vacant possession is available. The space is beautifully maintained with clean, modern interior finishes, requiring minimal work to get started. Whether you're opening a café, bakery, clothing boutique, or another retail concept, this unit is move-in ready. While currently set up for takeout, it can accommodate indoor tables as well. Foot traffic is strong to the current dessert shop and also to anchor tenants and new developments next door, bringing more visibility and future customers. Ample parking and a welcoming community make this a great business location. Don’t miss this turnkey space in one of Saskatoon’s top neighbourhoods. (id:62517)
Jc Realty Regina
122 Groome Avenue
Regina, Saskatchewan
Fantastic executive 2 story home in Regina's desirable Albert Park area!! This home is lovely and spacious and has been loved by its owners for many years. A perfect home to raise a family! Once you enter the home, you are immediately aware of the great living room spacious that is flooded with natural light from its south facing window. The separate formal dining area is a great space that provides a built in china cabinet for fine dishes and trinkets. As you enter the kitchen area, you will be impressed with the eating nook and the huge family room area that boasts a wood burning fireplace and built in shelving. This space flows perfectly for those who have young children and want to keep an eye out while working in the kitchen. The main floor laundry area is located at the side door and could double as a mud room. The 1/2 bathroom completes this level. Upstairs you find 4 good sized bedroom. The primary bedroom has an updated 4 piece bathroom with double sinks. The his and her closets will serve all of your storage needs. The main bathroom completes the 2nd level of the home. Down stairs to the basement area and you will find a developed basement with two separate family room areas. There is another bedroom (window may not meet egress) and a lot of storage areas including under stairs storage. The backyard is lovely and has a great deck and patio area for entertaining. The yard is completely fenced and there area quite a few perennials by the sides of the fence. Many upgrades over the years including Shingles in 2011, central air conditioner 2023, Both furnaces have been replaced, Newer windows throughout the first and second floor excluding the dining room window. This is a great home, close to A.E. Perry school and all south end amenities. A must see!! (id:62517)
Jc Realty Regina
1116 Clifton Avenue
Moose Jaw, Saskatchewan
Welcome to this beautiful, character-filled home nestled on the tree-lined and sought-after Clifton Avenue. From the moment you arrive, the inviting front covered porch sets the tone—this is a home with heart, history, and so much to offer! Step inside and you’ll find a main floor full of warmth and possibility. A bright front office and 2-piece bathroom offer function and flexibility right off the entry. The living room is cozy and welcoming, featuring a wood-burning fireplace with stunning green tilework — a true focal point with vintage appeal. The dining room is simply breathtaking, with rich wood moldings and exposed ceiling beams that make every dinner feel special. The kitchen has updated countertops and a layout that could easily be opened up into the adjacent breakfast room for even more space and flow. Head upstairs and you’ll find four comfortable bedrooms and a 4-piece bathroom complete with a charming clawfoot tub — classic and functional. The third level is a hidden gem: a sprawling loft-style room with its own 4-piece bathroom and walk-in closet. Whether you use it as your primary suite, a creative studio, or a bonus room, it’s a space full of possibilities. The basement offers high ceilings and a wide-open layout, ready to be finished however you dream it — home gym, rec room, extra bedrooms... the sky’s the limit. Outside, enjoy a fully landscaped yard, large deck, and complete fencing for privacy. There’s even a single-car garage to round it all out. This home is more than just a place to live — it’s a piece of Moose Jaw’s history, beautifully preserved and waiting for its next chapter. Don’t wait--book your viewing today! (id:62517)
Global Direct Realty Inc.
76 Russell Drive
Yorkton, Saskatchewan
The Ultimate in carefree living located in a quiet and desireable neighborhood . Enjoy the convenience of being within walking distance to shopping, groceries and a number of restaurants. This south facing home is also a middle unit which also features: fully finished heated garage with direct entry, large partially fenced yard which includes a garden plot. There are 2 bedrooms with the master featuring a 3pc ensuite; main floor laundry as a added feature and 4pc bath completes this level. The basement exterior walls are all finished, a 3 piece bathroom , a Den and large rec room. The Condo fees are 300 / month that cover grass cutting and snow removal. Deck is 14' X 10 ".Garage is 22' X 22'. Updates include Furnace/central air , upstairs flooring ,Water softener shingles and Newer Blinds. (id:62517)
RE/MAX Blue Chip Realty
421 Alexandra Street
Regina, Saskatchewan
Welcome to this lovely updated 2-bedroom bungalow tucked away on a quiet street in Regent Park. Perfect as a starter home or for anyone looking to downsize, this charming property offers a bright open floor plan with large windows that fill the home with natural light. The spacious living room features a west-facing picture window and flows nicely into a stylish kitchen with white-toned cabinets, contrasting countertops, a dual stainless-steel sink, and a cozy spot for a table under the corner window. Both bedrooms are a comfortable size with easy-care laminate flooring, and the updated 4-piece bathroom offers a brand new sink and toilet! A handy front and back porch provide extra room for coats, shoes, and storage. The laundry area, conveniently located on the main floor, comes complete with washer and dryer. Shingles were replaced in 2018, and the home sits on a 3,120 sq ft lot with lane access, offering off-street parking. This home also comes with a brand new high efficient furnace! Clean, well cared for, and move-in ready—this is an excellent opportunity to own an affordable home in a mature neighbourhood. Book your showing (id:62517)
Royal LePage Next Level
680 Angus Street
Regina, Saskatchewan
Ideal investment or personal use property., located behind Staples on Albert Street. 1600 sq. ft. of warehouse and office space. 100 sq. ft. of office, 1500 sq. ft. of warehouse. 14 foot ceiling on center, 1-10 x 10 overhead door. All office desks and cabinets included. Rear yard is fenced with covered shed. 2 steel containers not included in sale. Note: This property can be purchased with compound next door MLS #SK019860 (id:62517)
RE/MAX Crown Real Estate
Ross Acreage
Corman Park Rm No. 344, Saskatchewan
Can't get much closer to the city without a street address for this acreage. 15 acres with 1629 2 story home. This 5 bedroom home features private office, large family room and huge rear deck. Property has water well. Super close to Saskatoon and ready to view. (id:62517)
Dwein Trask Realty Inc.
601 4555 Rae Street
Regina, Saskatchewan
Welcome to this inviting apartment-style condo nestled in the sought-after neighbourhood of Albert Park. Perched on the 6th floor, this immaculate 1,013 sq. ft. unit offers a beautiful view of the city from your private balcony, combining comfort with a low-maintenance lifestyle. The interior features a spacious layout with stylish luxury vinyl plank flooring running through most of the living area. The updated kitchen is bright and functional, showcasing stainless steel appliances (complemented by a white dishwasher) and plenty of prep space. With two generous bedrooms and a well-appointed bathroom, this home is perfectly sized for comfort. The building itself offers a wealth of amenities to enhance your daily routine. The lower level serves as an extension of your living space, featuring a recreation room with a TV and kitchenette for gatherings, a quiet sitting room with a library and shuffleboard tables, and a convenient laundry facility. Residents also benefit from an extra storage unit and the ease of in-building garbage and recycling. Forward-thinking updates are currently underway in the front lobby to widen the ramp, ensuring improved wheelchair accessibility for all residents. Complete with one parking stall, this property is located in a fantastic area just moments from the extensive shopping, dining, and services that Albert Street South has to offer. This Albert Park gem blends views, community features, and unbeatable convenience. (id:62517)
C&c Realty
606 Ballesteros Crescent
Warman, Saskatchewan
Your dream home is just weeks away from being move-in ready — and you don't want to miss this one! Welcome to 606 Ballesteros Crescent, where Pawluk Homes has reimagined the modern bi-level into something bolder, brighter, and built for real life. From the moment you walk in, the energy shifts — soaring ceilings, an open maple railing that draws your eye up, and rich hardwood floors that make a serious first impression. The main level was designed for connection: an open, sunlit kitchen wrapped in quartz, glass tile, and custom cabinetry that looks straight out of a magazine. Morning coffee here just hits better — and dinner parties? Effortless. The primary suite is your personal retreat with a dreamy 5-piece ensuite (hello, deep soaker tub) and walk-in closet that’s ready for your next shopping haul. You will find two more bedrooms on the main as well as a gorgeous 4-piece bath. Downstairs is fully finished and all about lifestyle — two extra bedrooms for family or guests, a sleek third bathroom, and a huge family room made for movie marathons or game-day hangs. The triple attached garage is every Warman buyer’s dream. Insulated, drywalled AND painted with gas rough in for future heat and ready to handle everything from hockey gear to weekend toys. A finished composite deck, smart floorplan, and designer touches everywhere you look make this home the total package. Tucked on a quiet street steps from the Legends Golf Course, walking paths, and all the best parks and amenities, this is where everyday life meets elevated living. Stylish. Functional. Effortless. Your next chapter starts here — and it looks really good. (id:62517)
Trcg The Realty Consultants Group
1569 Rae Street
Regina, Saskatchewan
Excellent Investment Opportunity! This charming 777 sq ft bungalow is a fantastic addition to any investment portfolio. Currently rented with a reliable tenant in place who would love to stay, generating a steady income of $1,300 per month (collected via trustee). The home includes essential appliances — fridge, stove, washer, and dryer. The unfinished basement offers potential for future development or additional storage. Don’t miss your chance to own this affordable, income-generating property! (id:62517)
Sutton Group - Results Realty
3510 25th Avenue
Regina, Saskatchewan
Spacious Lakeview Bungalow in a perfect location close to excellent schools, parks, and amenities. This well-maintained 4 bedroom, 2 bath home features beautiful hardwood floors and a lovely L shape living and dining room layout. The finished basement has a nice big family room and games area plus plenty of storage. The $12,000 rubber driveway & patio dress up the exterior perfectly and there is an 18x24 Garage+1/2 as well as 2 sheds, great garden space, a good sized yard and a pretty assortment of established perennials. The current owner has cared for the home since 1966 and reports never having foundation issues. Important upgrades include A/C, shingles in 2021, exterior weeping tile around the perimeter with window well drains, a PVC sewer line from the footing to the city connection, triple pane windows and added exterior foam insulation in 1989. Keyless entry locks on both the front and back doors provide extra convenience. Please note the lower-level bedroom window may not meet current egress standards. Additional items included in the sale are an extra fridge, freezer, treadmill, three wood bookcases in the family room, kitchen stools, various shelves, a filing cabinet, wood planters, fire pit with cover, front soaker hose, and solar lights. A list of extras and details of the perennial plantings in the front and back yards is available. Enjoy a nice wide street clear of snow this winter with surprisingly little through traffic. Great neighbors and a lovely community await you if you are lucky enough to end up with this beloved home. (id:62517)
Century 21 Dome Realty Inc.
804 Weldon Avenue
Saskatoon, Saskatchewan
Why settle for a condo when you can own your own BRAND-NEW home? This energy-efficient 2-bedroom, 1-bathroom house in Saskatoon’s vibrant King George neighbourhood offers all the benefits of homeownership at an affordable price. This thoughtfully designed home features in-floor heating for cozy winters and an on-demand hot water heater for energy savings and convenience. The open layout includes a full kitchen, a comfortable living room, and storage space to meet your needs. The yard in the back is ideal for building a double detached garage for parking and additional storage, making it perfect for city living. Living in King George means being part of a lively, growing neighbourhood with everything at your fingertips. Enjoy the cultural richness with its trendy coffee shops, local restaurants, and unique boutiques just minutes away. The location also offers proximity to the scenic Meewasin Trail, parks, and the South Saskatchewan River for outdoor enthusiasts. Do you work in the new Southwest Industrial area? It's only a couple-minute drive! This brand-new home combines energy efficiency, affordability, and a prime location. Don’t miss your chance to enjoy modern living in one of Saskatoon’s most exciting neighbourhoods! (id:62517)
Coldwell Banker Signature
106 Canola Crescent
Cut Knife, Saskatchewan
Looking for the perfect spot to start your business? This vacant Industrial-zoned lot in Cut Knife, Saskatchewan is ready for your vision. Located on the south side of the railroad tracks, this lot offers .96 acres, excellent potential for development or investment. The sellers state that there are no services to this lot but all are in close proximity. Cut Knife is a welcoming community that’s centrally located, just 35 minutes west of the Battlefords along Highway 40. Whether you’re an entrepreneur looking to launch a new venture or an investor seeking opportunity, this property deserves your attention. Don’t miss out — come see this excellent location today! (id:62517)
Dream Realty Sk
5061 Snowbirds Crescent
Regina, Saskatchewan
Welcome to Snowbirds Crescent, where you'll find a truly immaculate family home with picturesque views of the park and greenspace. This custom-built, 'on piles' foundation home features high-end finishes throughout and has been meticulously maintained, making it truly move-in ready. The front entrance is expansive, with direct access to the oversized 24x24 garage, which is fully insulated and heated. The main floor showcases beautiful hardwood floors throughout the living room and kitchen area, along with impressive 9-foot ceilings. The kitchen is well-equipped with ample cabinet space, a center island, a cozy coffee bar nook, quartz countertops, a tiled backsplash, under-cabinet lighting, and a very practical corner pantry. This floor also includes three spacious bedrooms, a full 4-piece bathroom, and a master bedroom featuring a 3-piece ensuite and a walk-in closet. The fully finished basement offers plenty of family room space, featuring a large recreation room, an additional large bedroom, a 3-piece bathroom, a utility and laundry room, and ample storage space. The outdoor area is completely finished as well, featuring a composite deck, a fully fenced yard, a large shed, and, of course, serene views of the greenspace. This home offers all the furnishings of a high end home, including designer lighting, central air, on-demand hot water, natural gas bbq line, and more. For more information or to schedule your private viewing, call your agent today! (id:62517)
RE/MAX Crown Real Estate
512 Ellice Street
Moosomin, Saskatchewan
A fantastic commercial space in a great location! Renovated office space with a two piece bath and break room. Electric baseboard heat in this area and it also has a/c. The south shop has a 12' wide x 10' high newer overhead door and opener. Brand new overhead n/g furnace on this side December 2025. The north side also has a 12' wide and 10' high overhead door, and overhead n/g furnace. Currently set up as a gym (equipment will not be included) but spacious enough for a multitude of uses. New shingles and metal fascia on the building in 2025. Both sides have floor drains. There is also an older building at the back of the property that is cold storage. Zoned C2. Don't miss out on this great property! (id:62517)
RE/MAX Blue Chip Realty
320 Harris Point Place
Orkney Rm No. 244, Saskatchewan
Maple Grove Estates — Your Lakeside Lifestyle Awaits! Discover Maple Grove Estates, an exclusive and peaceful subdivision located just minutes from Yorkton. Situated only 5 km south of the city, this 0.35 acre lot offers direct access to York Lake—an ideal setting to build your dream home and become part of this welcoming community. These fully serviced lakeside lots provide secure, spacious living with beautiful parks, a private sandy beach, and all the recreation that comes with lake life. Whether you’re relocating, investing, or planning for retirement, Maple Grove Estates offers a unique and appealing alternative to city living. Enjoy the convenience of paved roads from Highway 9 and throughout the subdivision, along with scenic walking paths, a main beach perfect for family outings, and wide-open spaces where you can take in breathtaking sunrises and sunsets. Take a short drive out to Maple Grove Estates and envision where your next dream home can become a reality. Package deal will be entertained for the existing residential lots and adjacent 61.5 Acre Parcel! (id:62517)
RE/MAX Blue Chip Realty
322 Harris Point Place
Orkney Rm No. 244, Saskatchewan
Maple Grove Estates — Your Lakeside Lifestyle Awaits! Discover Maple Grove Estates, an exclusive and peaceful subdivision located just minutes from Yorkton. Situated only 5 km south of the city, this 0.41 acre lot offers direct access to York Lake—an ideal setting to build your dream home and become part of this welcoming community. These fully serviced lakeside lots provide secure, spacious living with beautiful parks, a private sandy beach, and all the recreation that comes with lake life. Whether you’re relocating, investing, or planning for retirement, Maple Grove Estates offers a unique and appealing alternative to city living. Enjoy the convenience of paved roads from Highway 9 and throughout the subdivision, along with scenic walking paths, a main beach perfect for family outings, and wide-open spaces where you can take in breathtaking sunrises and sunsets. Take a short drive out to Maple Grove Estates and envision where your next dream home can become a reality. Package deal will be entertained for the existing residential lots and adjacent 61.5 Acre Parcel! (id:62517)
RE/MAX Blue Chip Realty
214 Maple Grove Road
Orkney Rm No. 244, Saskatchewan
Maple Grove Estates — Your Lakeside Lifestyle Awaits! Discover Maple Grove Estates, an exclusive and peaceful subdivision located just minutes from Yorkton. Situated only 5 km south of the city, this 0.41 acre lot offers direct access to York Lake—an ideal setting to build your dream home and become part of this welcoming community. These fully serviced lakeside lots provide secure, spacious living with beautiful parks, a private sandy beach, and all the recreation that comes with lake life. Whether you’re relocating, investing, or planning for retirement, Maple Grove Estates offers a unique and appealing alternative to city living. Enjoy the convenience of paved roads from Highway 9 and throughout the subdivision, along with scenic walking paths, a main beach perfect for family outings, and wide-open spaces where you can take in breathtaking sunrises and sunsets. Take a short drive out to Maple Grove Estates and envision where your next dream home can become a reality. Package deal will be entertained for the existing residential lots and adjacent 61.5 Acre Parcel! (id:62517)
RE/MAX Blue Chip Realty
212 Maple Grove Road
Orkney Rm No. 244, Saskatchewan
Maple Grove Estates — Your Lakeside Lifestyle Awaits! Discover Maple Grove Estates, an exclusive and peaceful subdivision located just minutes from Yorkton. Situated only 5 km south of the city, this 0.39 acre lot offers direct access to York Lake—an ideal setting to build your dream home and become part of this welcoming community. These fully serviced lakeside lots provide secure, spacious living with beautiful parks, a private sandy beach, and all the recreation that comes with lake life. Whether you’re relocating, investing, or planning for retirement, Maple Grove Estates offers a unique and appealing alternative to city living. Enjoy the convenience of paved roads from Highway 9 and throughout the subdivision, along with scenic walking paths, a main beach perfect for family outings, and wide-open spaces where you can take in breathtaking sunrises and sunsets. Take a short drive out to Maple Grove Estates and envision where your next dream home can become a reality. Package deal will be entertained for the existing residential lots and adjacent 61.5 Acre Parcel! (id:62517)
RE/MAX Blue Chip Realty
206 Maple Grove Road
Orkney Rm No. 244, Saskatchewan
Maple Grove Estates — Your Lakeside Lifestyle Awaits! Discover Maple Grove Estates, an exclusive and peaceful subdivision located just minutes from Yorkton. Situated only 5 km south of the city, this 0.4 acre lot offers direct access to York Lake—an ideal setting to build your dream home and become part of this welcoming community. These fully serviced lakeside lots provide secure, spacious living with beautiful parks, a private sandy beach, and all the recreation that comes with lake life. Whether you’re relocating, investing, or planning for retirement, Maple Grove Estates offers a unique and appealing alternative to city living. Enjoy the convenience of paved roads from Highway 9 and throughout the subdivision, along with scenic walking paths, a main beach perfect for family outings, and wide-open spaces where you can take in breathtaking sunrises and sunsets. Take a short drive out to Maple Grove Estates and envision where your next dream home can become a reality. Package deal will be entertained for the existing residential lots and adjacent 61.5 Acre Parcel! (id:62517)
RE/MAX Blue Chip Realty
204 Maple Grove Road
Orkney Rm No. 244, Saskatchewan
Maple Grove Estates — Your Lakeside Lifestyle Awaits! Discover Maple Grove Estates, an exclusive and peaceful subdivision located just minutes from Yorkton. Situated only 5 km south of the city, this 0.36 acre lot offers direct access to York Lake—an ideal setting to build your dream home and become part of this welcoming community. These fully serviced lakeside lots provide secure, spacious living with beautiful parks, a private sandy beach, and all the recreation that comes with lake life. Whether you’re relocating, investing, or planning for retirement, Maple Grove Estates offers a unique and appealing alternative to city living. Enjoy the convenience of paved roads from Highway 9 and throughout the subdivision, along with scenic walking paths, a main beach perfect for family outings, and wide-open spaces where you can take in breathtaking sunrises and sunsets. Take a short drive out to Maple Grove Estates and envision where your next dream home can become a reality. Package deal will be entertained for the existing residential lots and adjacent 61.5 Acre Parcel! (id:62517)
RE/MAX Blue Chip Realty
202 Maple Grove Road
Orkney Rm No. 244, Saskatchewan
Maple Grove Estates — Your Lakeside Lifestyle Awaits! Discover Maple Grove Estates, an exclusive and peaceful subdivision located just minutes from Yorkton. Situated only 5 km south of the city, this 0.32 acre lot offers direct access to York Lake—an ideal setting to build your dream home and become part of this welcoming community. These fully serviced lakeside lots provide secure, spacious living with beautiful parks, a private sandy beach, and all the recreation that comes with lake life. Whether you’re relocating, investing, or planning for retirement, Maple Grove Estates offers a unique and appealing alternative to city living. Enjoy the convenience of paved roads from Highway 9 and throughout the subdivision, along with scenic walking paths, a main beach perfect for family outings, and wide-open spaces where you can take in breathtaking sunrises and sunsets. Take a short drive out to Maple Grove Estates and envision where your next dream home can become a reality. Package deal will be entertained for the existing residential lots and adjacent 61.5 Acre Parcel! (id:62517)
RE/MAX Blue Chip Realty
305 2255 Angus Street
Regina, Saskatchewan
Welcome to 2255 Angus Street #305. Enjoy superb downtown access and condo living lifestyle.The Strathmore provides quiet condo living with secure access and is walking distance to Regina Downtown, Wascana Park, and all the amenities of the Regina Cathedral area. Comes with 2 parking stalls, heated garage parking and one exterior stall. Assigned storage in the parking area. The fabulous corner unit is just over 1100 sq ft and has large windows facing west and north providing tons of natural light. this 2 bedroom 2 bath condo has a large modern kitchen and centre island featuring white quartz countertops and subway tile backsplash, a large open concept with living/dining area two full 4pc bathrooms and 2 large bedrooms. This home has all appliances & window coverings included, tile & hardwood throughout w/ carpet in the bedrooms. The building condo fees include water, (soft water) garbage, sewer, insurance (common), maintenance, snow removal & reserve fund. Recent upgrades include newer paint thru out, professionally cleaned, including dryer vent, furnace/AC ducting in 2024. New toilet installed in main bathroom. (id:62517)
RE/MAX Crown Real Estate
