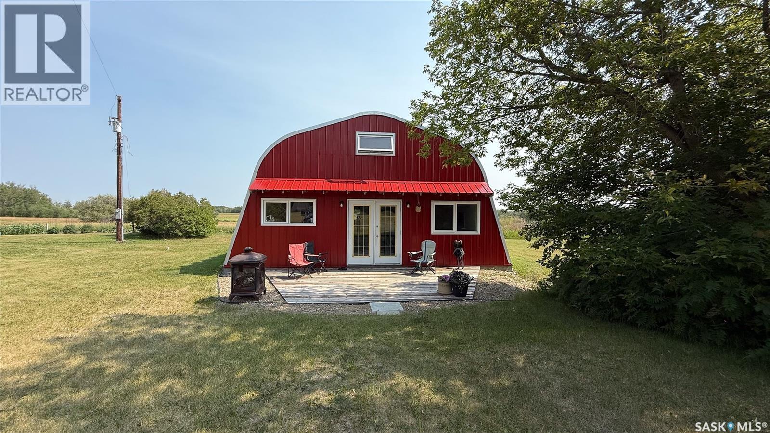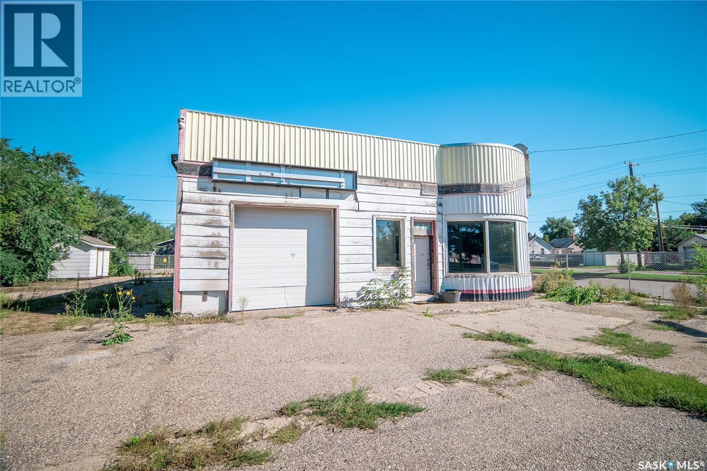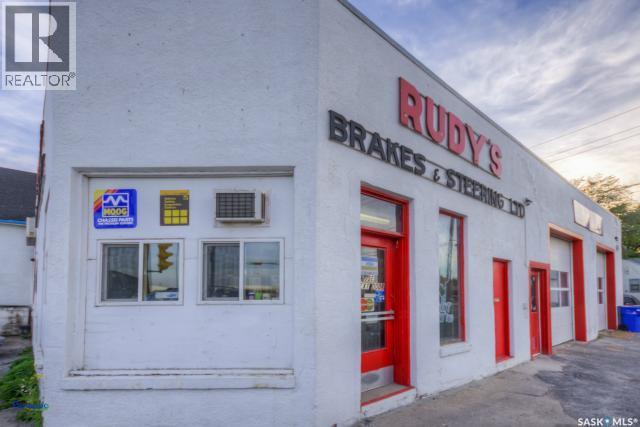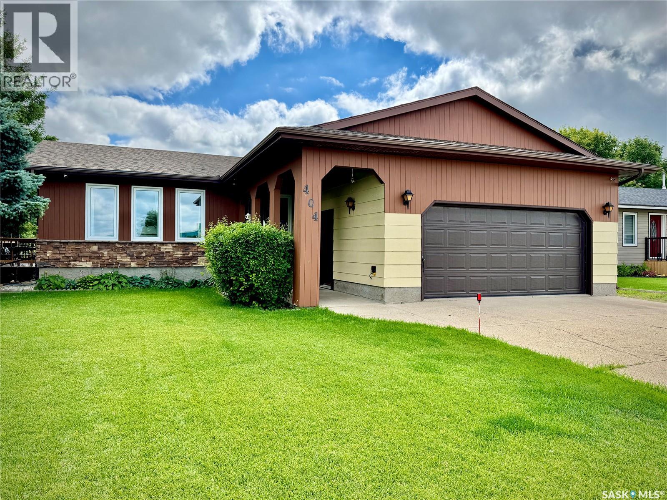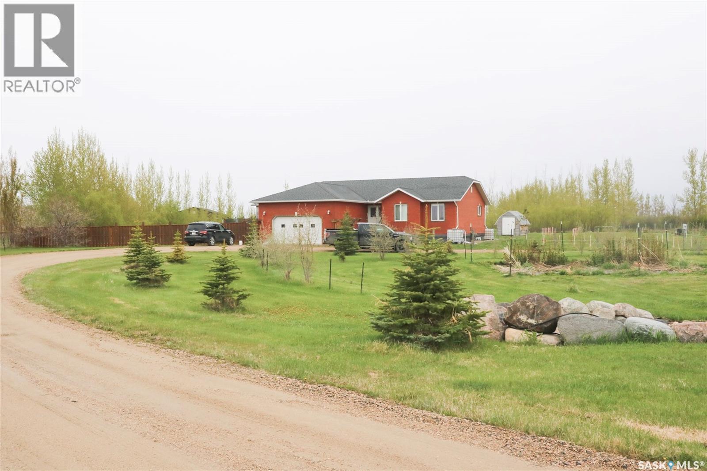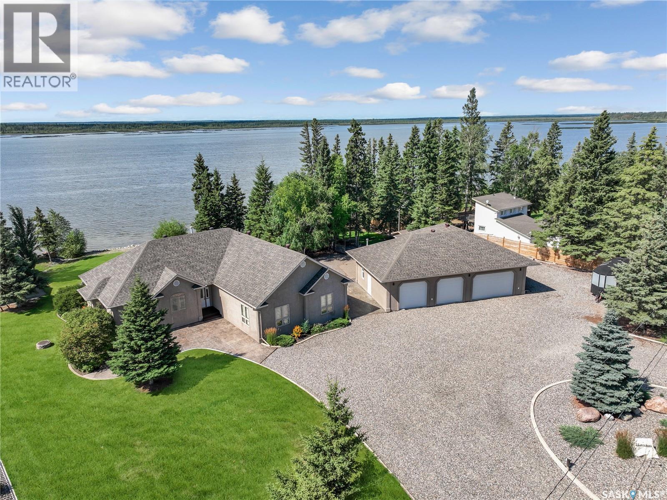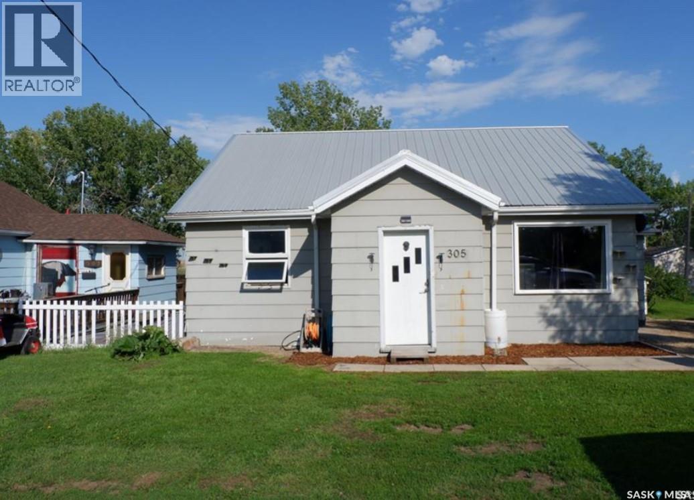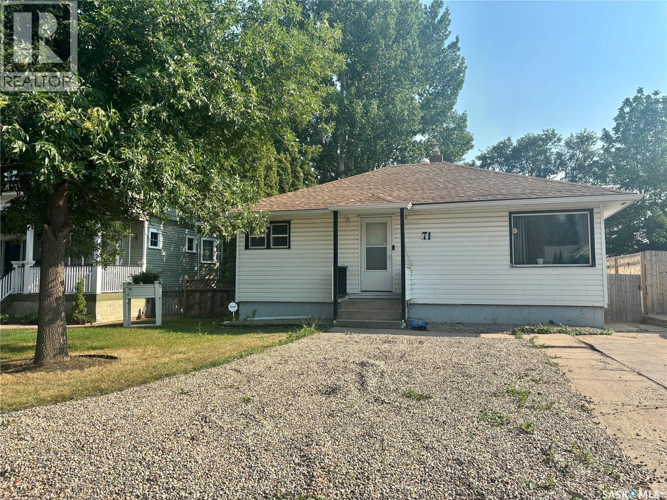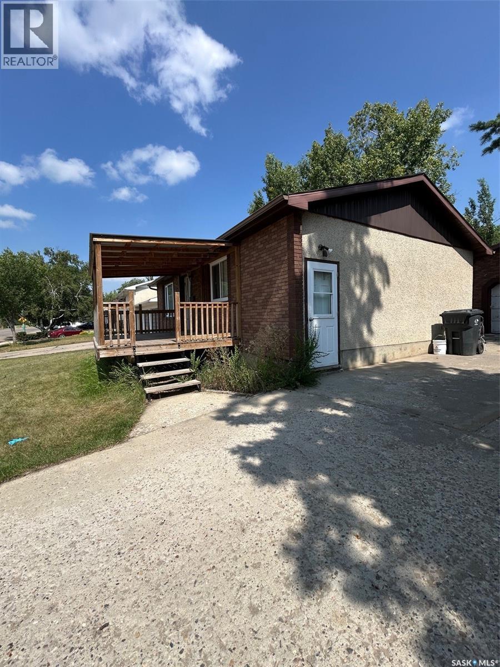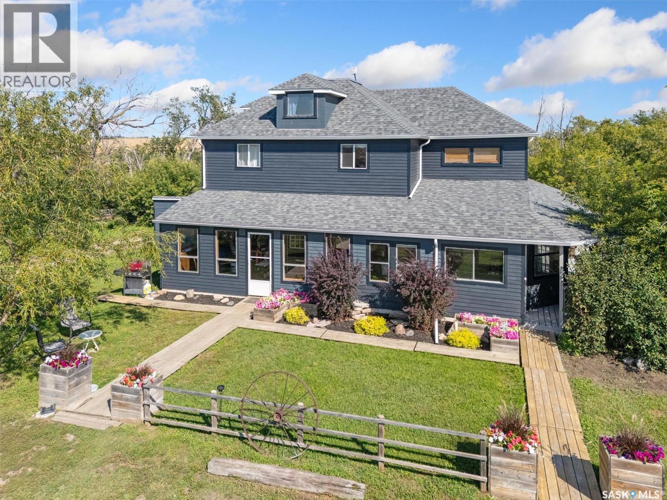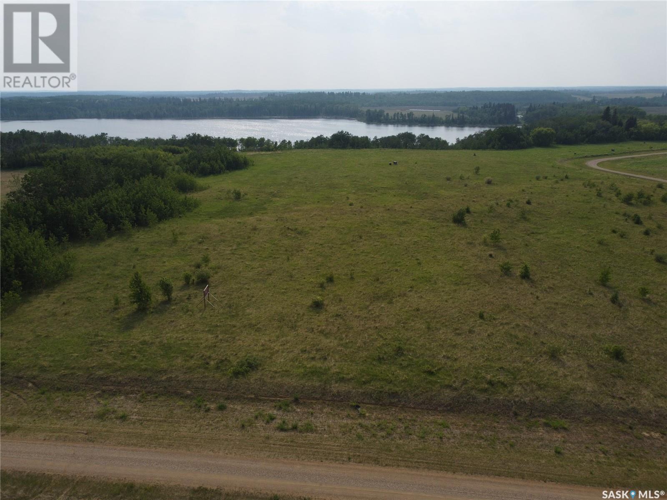Lorri Walters – Saskatoon REALTOR®
- Call or Text: (306) 221-3075
- Email: lorri@royallepage.ca
Description
Details
- Price:
- Type:
- Exterior:
- Garages:
- Bathrooms:
- Basement:
- Year Built:
- Style:
- Roof:
- Bedrooms:
- Frontage:
- Sq. Footage:
Turtleford Acreage
Mervin Rm No.499, Saskatchewan
Located just 7 km west of Turtleford, this 20-acre property is a great starting-out property with room to build and expand. The centerpiece is a 2022 Quonset with integrated 1-bedroom, 1-bath living quarters featuring in-floor heating, fully furnished for a quick purchase. The living quarters are seamlessly attached to a spacious 32x32 shop with a 12x12 overhead door. The property includes a historic barn, multiple sheds, a large garden, and a thriving raspberry patch. A workshop with a pit caters to hobbyists or mechanics. Surrounded by abundant wildlife, this acreage is ideal for those seeking privacy and space. Listed at $264,900. (id:62517)
Century 21 Prairie Elite
588 8th Street E
Prince Albert, Saskatchewan
This property sits on a prime corner lot at 6th Ave and 8th St E, offering excellent visibility and a central location. Previously used as an auto mechanic shop, it comes equipped with a car lift and compressor. Inside, you’ll find a well-designed reception area, office space, and bathroom. The shop features a three-car garage with overhead heating and 3 -10x10 doors, providing great versatility. The basement is perfect for storage, and the gated yard offers ample parking space. Affordable and practical—an ideal opportunity to get your small business up and running. Disclaimer - equipment is not guaranteed to be in working order (id:62517)
Exp Realty
1700 Winnipeg Street
Regina, Saskatchewan
Building and good will. The furnaces are a 2013 REZNOR overhead furnace for shop 2010 York office furnace. This accredited location has high visibility on Arcola and Winnipeg. JUST SOME OFFICE EQUIPMENT Computer printer security cameras. call agent for Info and Viewing Appointments. BUSINESS LEASE OPTION AVAILABLE (id:62517)
Homelife Crawford Realty
404 Darlington Street E
Yorkton, Saskatchewan
Welcome to this spacious 4-bedroom, 2-bathroom family home, perfectly designed for both comfort and convenience. Ideally located across the street from St. Michael’s and MC Knoll schools and just steps from Weinmaster Park, this home offers the best of family living inside and out. Step inside to a bright and inviting main floor featuring an oversized kitchen with ample counter space and storage, perfect for family meals and weekend baking sprees. The living and dining areas provide plenty of room for entertaining or relaxing together, while updated PVC windows bring in natural light throughout. Downstairs, you’ll find a large recreation room, perfect for movie nights, game days, or kids’ play space. A jet tub in the lower bathroom offers the ultimate relaxation, while the convenience of two laundry areas makes this home ideal for busy or larger families. Outside, the fully fenced yard is a safe and private retreat, with mature trees, a garden space, and room for the kids or pets to play. Parking is never an issue here, with an attached double garage, a detached single garage, and extra parking on the side—perfect for a boat, camper, or additional vehicles. This property truly checks all the boxes for family living: space, functionality, and location. Schedule your showing today and see how easily your family could call this home. (id:62517)
RE/MAX Blue Chip Realty
Spruce Lane
Orkney Rm No. 244, Saskatchewan
Welcome to Spruce Lane—a beautifully treed and landscaped 6-acre property just 2 km south of Yorkton. Experience the perfect blend of country living with city amenities only 5 minutes away, plus easy access to York Lake Regional Park and golf course. Outdoor living shines here with a garden plot, fruit trees, pond, fenced yard, and a play structure for the kids. A water drip line helps maintain the many trees across the property. For the hobbyist or entrepreneur, a 30x40 fully insulated and heated shop provides ideal space to store, build, and create. Step inside and you’re welcomed by a spacious foyer that flows into an open-concept main living space. Large east- and south-facing windows fill the home with natural light, while a vaulted ceiling and corner gas fireplace add warmth and charm. The stunning kitchen features rich dark cabinetry, a corner pantry, and ample counter space, opening to a formal dining area with garden doors leading to the back deck. Three generously sized bedrooms—including a primary suite with jetted tub and custom walk-in closet—plus a 4-piece main bath complete the main floor. The fully finished basement offers flexibility and function with access from both the garage and main floor. You’ll love the custom built-in lockers, expansive rec room, additional bedroom, 3-piece bath, and loads of storage. Additional highlights: finished attached garage, Yorkville water service, and on-site septic tank. Spruce Lane offers space, privacy, and the comforts of modern living—don’t miss this rare opportunity just outside city limits! (id:62517)
Core Real Estate Inc.
#3 Karen Place
Candle Lake, Saskatchewan
A spectacular 2455sqft bungalow featuring 4 bedrooms, 3 bathrooms, and a 5-car garage, perfectly positioned on a pristine 1.08-acre waterfront lot overlooking the serene beauty of Torch Lake. This meticulously maintained home reflects exceptional craftsmanship and attention to every detail. The open-concept layout, soaring 10’ ceilings, and abundant natural light create a warm, inviting atmosphere. A spacious foyer leads to a cozy living room with natural gas fireplace and a stylish dining area—both enjoying stunning water views. The gourmet kitchen features custom cabinets, Hanstone quartz countertops, a large island with induction cooktop, built-in dishwasher, and walk-in pantry. The elegant sunroom, wrapped in windows, offers panoramic lake views and opens to an oversized deck—partially covered, ideal for a screened room or hot tub. The primary suite features a 3-piece ensuite and walk-in closet. Also on the main level is a spacious family room with soaring 12’ ceilings, a large fourth bedroom, a second 3-piece bathroom, a versatile freezer room/office space, and a laundry room complete with sink. The heated 5 car garage/shop is a dream workspace—fully equipped with custom shelving, built-in tool chest, air compressor, and EV charging outlets, ready for any project or passion. It offers 1,884 sq. ft. of space, including a 50’x30’ main garage with three 9’ doors, plus a 16’x24’ side shop with its own door. All finished with 12’ metal-paneled ceilings. There’s also a single detached garage by the water, ideal for extra storage and housing the automated sprinkler system. Additional highlights include a 4' crawl space for extra storage, a natural gas furnace and boiler combo, water softener, private well, septic system, new fencing, a dock platform, gravel U-shaped driveway, stamped concrete entryway, and a firepit with seating area. With 221’ of west-facing shoreline, you own right to the water—perfect for sunsets and creating your own private lakeside oasis. (id:62517)
Exp Realty
305 1st Street E
Mossbank, Saskatchewan
Located in the Town of Mossbank in a great location. Check out this great bungalow with a walk-out basement! There is a side porch used for storage and a front porch great for a boot-room. Enjoy the convenience of main floor laundry or leave it in the basement - your choice! The kitchen has lots of counter space and a spot for a small table. The living room has lots of natural light through the large windows. The two bedrooms are a nice size - lots of room for your furniture. The bathroom has a full tub/shower. The basement is unfinished and has a newer natural gas forced air furnace. There is also a laundry room down there and lots of storage. And the convenience of a walk-out. The unique building in the back is actually an old well. Lots of room to add a garage or a large garden. Check out this awesome property today! Mossbank has lots to offer with the John Deere dealership - bar with great food, accounting office, insurance office with SGI drivers renewal options, a general store, a unity library, a skating rink/curling rink with brand new ice equipment - and lots more! (id:62517)
Century 21 Insight Realty Ltd.
71 22nd Street E
Prince Albert, Saskatchewan
Situated in the desirable community of East Hill, close to all amenities and only half a block from Kinsmen Park and Prince Albert Collegiate Institute, awaits this 864 square foot, naturally lit bungalow. Interior highlights include a modern, galley-style kitchen with stainless steel appliances, a large dining area, and a bright and spacious living room featuring an accent wall and laminate flooring with original hardwood underneath. Completing the main floor are two bedrooms and a four-piece bathroom. The basement has been framed for a family room, bedroom, and storage, and also has plumbing roughed in to add a bathroom, making it ready for your personal touch as you finish the space to your personal taste. Laundry and mechanical are also located downstairs. Exterior highlights include a fully fenced backyard, a covered deck, a storage shed, and a one-car detached garage, which requires some TLC but is still usable. Oversized gates off the alley provide easier access to the backyard, making the space ideal for parking or storage. This property is perfect for someone looking to downsize, a small family, a student, or a single person looking for a place to call home! Contact an Agent to book your showing today! (id:62517)
Boyes Group Realty Inc.
1822 110th Street
North Battleford, Saskatchewan
Bungalow with 3 bedrooms located close to Comprehensive High School. Both bathrooms have new toilets. Newer vinyl plank flooring in kitchen, living room and hallway. Has developed basement with newer wiring. Includes jet tub, front underground sprinklers, newer hot water heater. All appliances are in "as is condition". Double garage with 220 wiring. UG sprinklers in front only (id:62517)
Century 21 Fusion
Waldner Acreage
Aberdeen Rm No. 373, Saskatchewan
Welcome to the Waldner Acreage in the RM of Aberdeen. This unique property is located just 8 km south of Aberdeen and has been lovingly maintained for many years! With 5 bedrooms (including the loft area), and two bathrooms, this home can easily accommodate a growing family! You can definitely envision some fantastic family gatherings in the open living and dining area. Adjacent to the kitchen is a spacious walk-in pantry and a laundry room! 32 by 6.5 covered deck to the East and a fully enclosed screen porch to the south, this home has amazing spaces to enjoy the quietness of rural living! The lower level has tons of potential with 9 foot ceilings and access to outside from the basement. There is a propane furnace, central air conditioning, central vac and newer (2021) electric hw heater. The shingles were replaced in 2019. Please note: the owners state that the original farmhouse (built in 1960), burned to the ground. The current home was moved onto a new basement foundation in 1994. This home was originally built in 1905 then gutted and moved to the current location. This is an amazing property with a unique story! (id:62517)
Boyes Group Realty Inc.
508 Bear Road
Bjorkdale Rm No. 426, Saskatchewan
Charming Rustic Cabin at Marean Lake – 508 Bear Road - Escape to the beauty of Marean Lake with this cozy, rustic-style cabin nestled on a scenic hillside. Built in 2011, this 848 sq. ft. retreat offers the perfect blend of comfort and nature, with high-quality lake water, excellent fishing, boating, and sandy beaches just moments away. Inside, you’ll find a warm and inviting atmosphere with three spacious bedrooms, each featuring large closets, and a 4-piece bathroom. Thoughtful design elements, like a sliding barn door, elegant stonework, and an electric fireplace, enhance the cabin’s rustic charm. Step outside onto the large covered deck, perfect for morning coffee or evening relaxation. The backyard is a private oasis, complete with a pergola, hot tub, and fire pit, all backed by full, mature trees for added seclusion. Additional conveniences include an on-demand water heater and a 220V plug. A vacant lot next door may also be available, offering the potential to expand your slice of paradise. Don’t miss this opportunity to own a tranquil getaway at one of the area’s most sought-after lakes! For more details or to book a viewing, contact your agent today! (id:62517)
RE/MAX Saskatoon - Humboldt
100 Crescent Bay Road
Canwood Rm No. 494, Saskatchewan
Welcome to Lot # 1 on the peaceful shores of Cameron Lake - conveniently located 5 KM north of Mont Nebo, approximately 1 hour and 40 minutes from Saskatoon, an hour from Prince Albert, and 5 hours from Edmonton. Cameron Lake offers many recreational activities, including boating, kayaking, fishing, and paddleboarding, and the surrounding area is an ideal playground for snowmobiling and hunting. Within the quiet subdivision, a centrally located walking path provides access to the lake. This 5.64-acre property features underground services including power and telephone, calming lake views, and endless opportunities for building your dream home or cabin. Additional lots are also available within the subdivision, allowing you to increase your land base or purchase with friends and family to make memories as neighbours for years to come! (id:62517)
Boyes Group Realty Inc.
