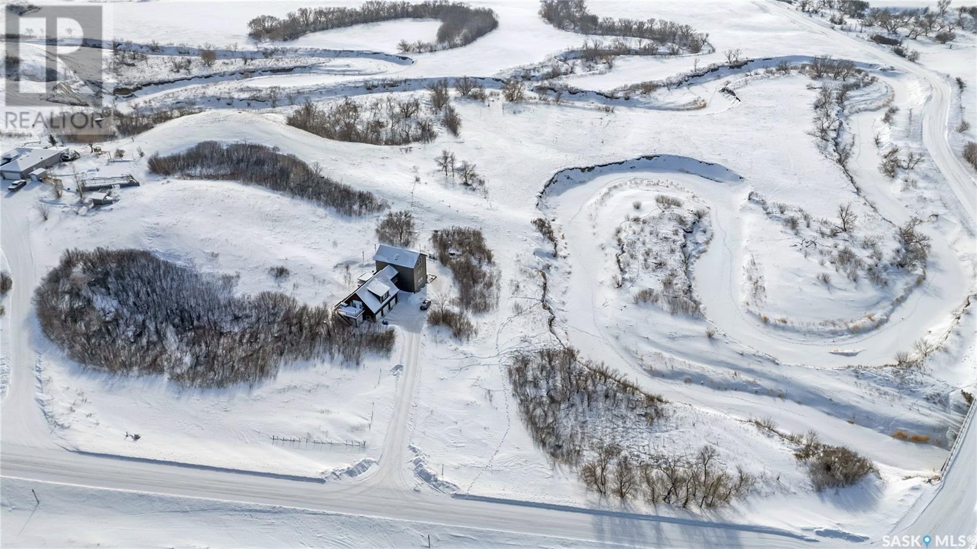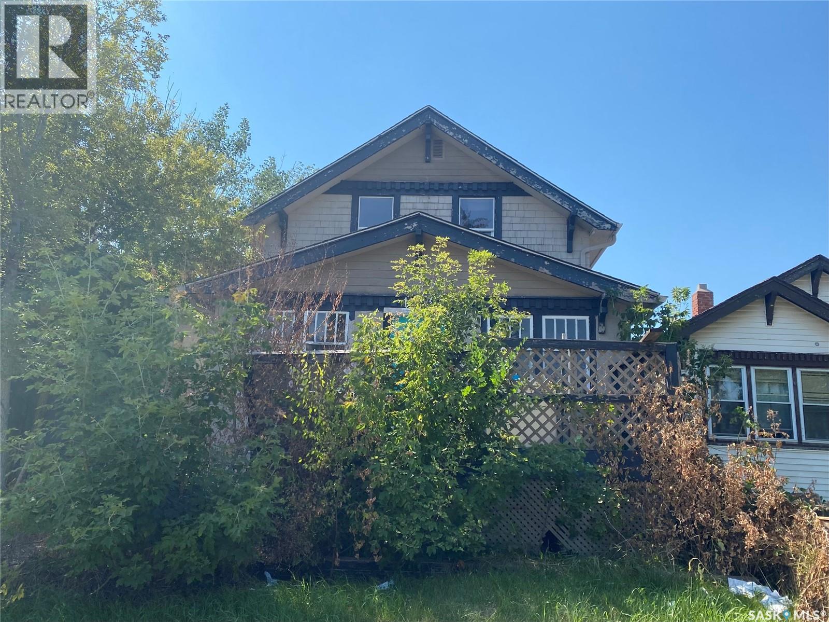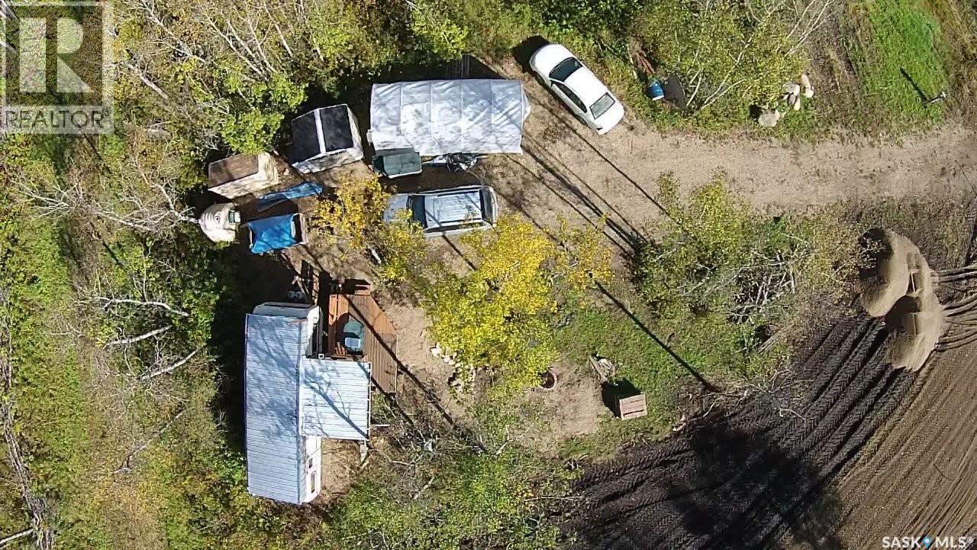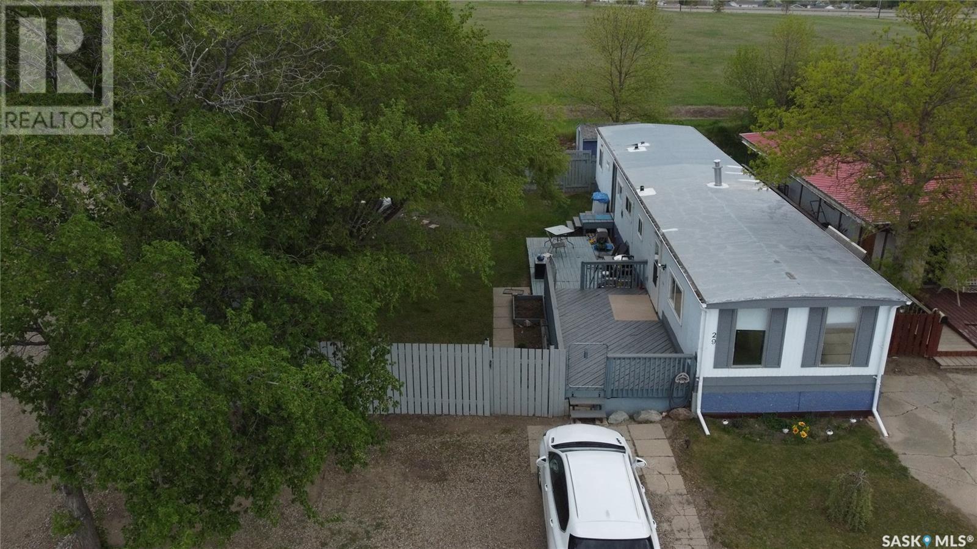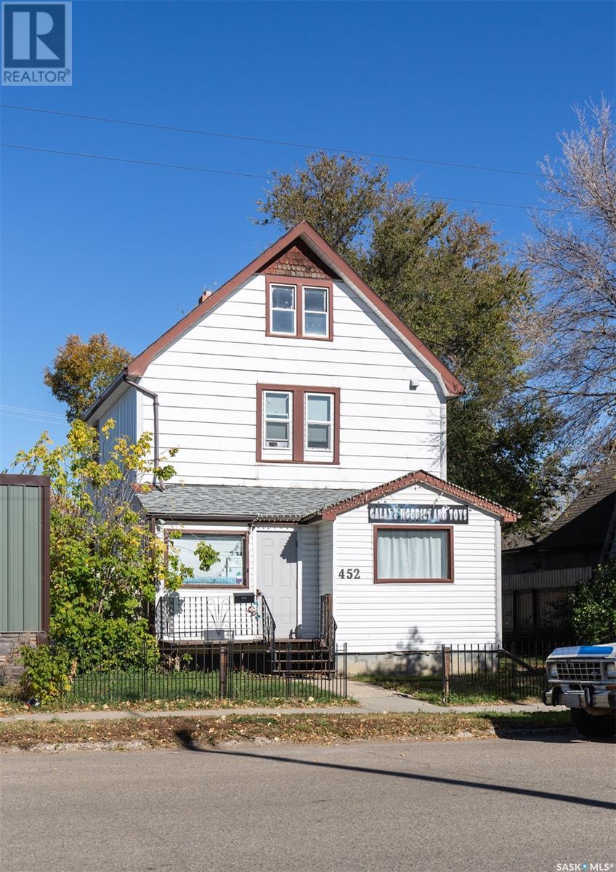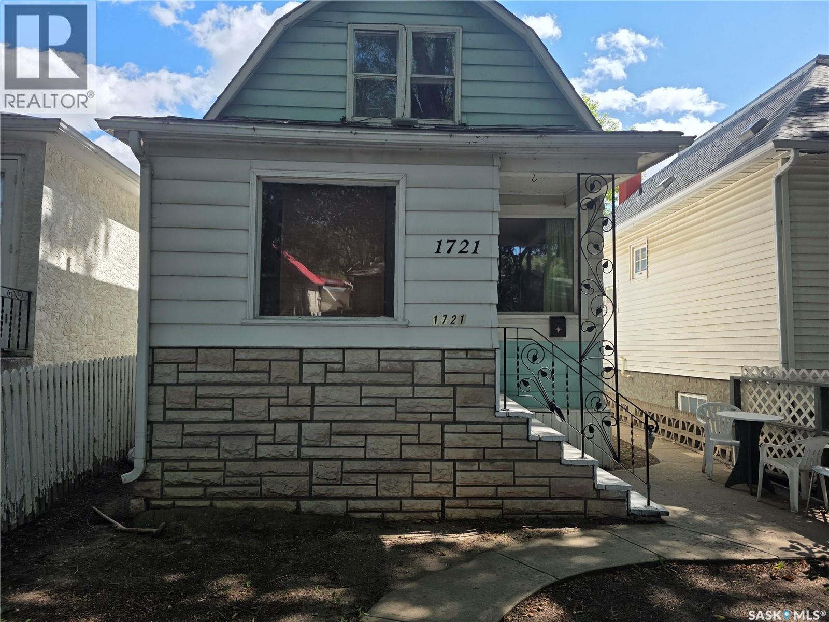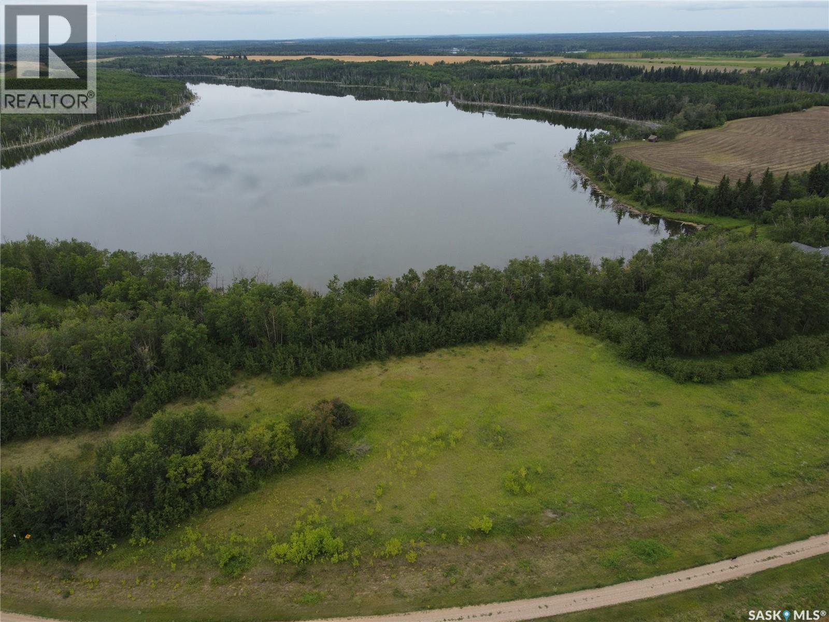Lorri Walters – Saskatoon REALTOR®
- Call or Text: (306) 221-3075
- Email: lorri@royallepage.ca
Description
Details
- Price:
- Type:
- Exterior:
- Garages:
- Bathrooms:
- Basement:
- Year Built:
- Style:
- Roof:
- Bedrooms:
- Frontage:
- Sq. Footage:
Creekside Oasis
Lumsden Rm No. 189, Saskatchewan
Deer Valley is beckoning you! Seize the opportunity to construct your dream home in one of Saskatchewan's most stunning valleys. This stunning 5.8-acre lot offers breathtaking views all around. Essential utilities, including a waterline, power, and energy, are conveniently located along the property line. Schedule your viewing today! (id:62517)
Realty Executives Diversified Realty
313 Prouse Street
Kelvington, Saskatchewan
Cute little two bedroom house on a manageable size lot with mature trees. There is some finishing up to be done but good way to add some sweat equity to your own home. New windows are there and will be left with the sale ready to be installed. HE furnace. Home will be sold as is. immediate possession available. Why rent when you could own your own home. (id:62517)
Boyes Group Realty Inc.
1038 Retallack Street
Regina, Saskatchewan
Property has suffered extensive fire damage. Contact your agent for more info. (id:62517)
Realty Executives Diversified Realty
8 Kepula Lane
Calder Rm No. 241, Saskatchewan
Does Lake life sound wonderful? Than you should consider Pelican Landing Subdivision on Lake of the Prairies (Saskatchewan side) 45 minutes East of Yorkton or 10 minutes west of Roblin Mb. Lake is known for great fishing and boating. A fantastic family atmosphere and community minded living. Call for more details on how to make that dream life at the lake a reality. (id:62517)
RE/MAX Blue Chip Realty
125 Beaudry Crescent
Martensville, Saskatchewan
Welcome to 125 Beaudry Cres, Martensville! This stunning 1426 sq ft mod bilevel original Show Home built by Rocklund Homes offers 5 bedrooms, 3 bathrooms and has a fully finished 2 bedroom legal suite for those wanting to have tenants in basement to help gain some added revenue. The basement also has the separate gas furnace, extra socket meter and electrical panel installed for the utilities in the legal suite and separate laundry. This home also features a bright elegant kitchen with LG stainless steel appliances, quartz counter tops and tile backsplash! The large open concept living space features a fireplace in the living room showcasing a custom made ship lap feature wall. The primary bedroom above the garage offers privacy from the main floor with the master ensuite featuring a huge soaker tub and tiled shower as well as a large walk in closet. You will enjoy the large windows allowing a ton of natural light and offering sunset views as the back of the house faces west with NO backing neighbors!! Elevated features include: grand entry foyer with a oversized closet, upgraded exterior for the eye-catching curb appeal, and comes fully fenced on a fully developed crescent. Prime location has you 1-2 blocks from schools, walking distance to swimming pool/paved paths/ponds, close to ball diamonds and parks, and easy access in and out of Martensville. This home presents quality finishes, attention to detail in the floor plan all from a builder who puts customer service and satisfaction first! This home also comes with remaining Progressive New Home Warranty, and the GST/PST are included in the purchase price. So many options: Buy as an investment for positive monthly cash flow, or live on main floor and rent basement for mortgage support, or even use the basement suite for family to live in their own separate space (University student, parents, grand parents)! Come see for yourself what this beautiful home has to offer! (id:62517)
Coldwell Banker Signature
7332 Bowman Avenue
Regina, Saskatchewan
Charming 3 bedroom Bi-level on a quiet street in Dieppe next to the outskirts of the city limits. Large yard and tons of room for a garage. This home faces south with large windows and an abundance of natural light. The large living room is perfect for entertaining. The kitchen has newer appliances and modern white cabinetry. 4 piece bath and two large bedrooms make up the main floor. The down stairs has a huge family room, massive bedroom with 2 piece ensuite. The basement has large windows feels like a second main floor. Added upgrades include newer paint, flooring, windows, doors and sewer line has been replaced from the house to the city line. Please Call for sales person for more info or to schedule your personal viewing. (id:62517)
Realty Hub Brokerage
30 Acre Oasis Rm Star City
Star City Rm No. 428, Saskatchewan
Here we have a property that will make you never want to leave, this property can be your own private paradise away from the craziness of this modern world. Imagine the memories your family will make living on your own stunning private 30 acre oasis that includes a 3650 sf one level home with 5 bed/3 bath. Attached to the house is a 14x28 indoor heated pool with hot tub and sauna all kept in mint condition. Tons of additional space in the home to spread out with a nice sized living room off the kitchen and a great room on the back end that can be used as a gym or for game time. The property has 2 detached 2 car insulated garages and a massive 50x52 metal hanger/storage building. There are multiple trails through the bush with abounding wildlife. A former airstrip on the property that can be used as such or repurposed for pasture or whatever you desire. Opportunity abounds on this property, if you are looking for something other then a personal residence, all kinds of opportunity abounds, could be used for a spa facility, retreat location, etc... Make sure to check out the video and contact your favorite agent for a showing, (id:62517)
RE/MAX Blue Chip Realty - Melfort
29 701 11th Avenue Nw
Swift Current, Saskatchewan
Home ownership is absolutely within reach with this comfortable and well-kept 2-bedroom mobile! With open views in front and back and just one neighbor, this home offers great privacy, ample front parking, a charming deck, and a fully fenced backyard perfect for kids, pets, or peaceful lounging. Inside, the updated kitchen comes with three appliances and flows nicely into a spacious living room, creating an open, welcoming vibe. Down the hall, you’ll find two generously sized bedrooms, a renovated 4-piece bathroom, and a laundry/utility room complete with washer and dryer. PVC windows installed in 2008 means better protection against the weather. Plus it has a new water heater as of July 2025. If you’ve been struggling to find a rental that suits your needs—especially one with a fenced yard—maybe it’s time to think about owning instead. At this price, it’s hard to find a better option, so don’t wait too long. (id:62517)
Century 21 Accord Realty
452 Athabasca Street E
Moose Jaw, Saskatchewan
This well-maintained solid two-storey home features a recently reinforced concrete basement and a fully finished layout across all levels. • Main Floor: Includes two spacious bedrooms, a full 4-piece bathroom, a large kitchen and dining area, and updated flooring and paint throughout. • Basement: Fully developed with two dens (ideal for home office or extra rooms), a 3-piece bathroom, and a separate living space. • Second Floor: Accessible via a separate entrance, the upper suite offers two additional bedrooms, a full bathroom, a comfortable living room, a kitchen, and a laundry area — perfect for extended family or potential rental income. • Exterior Features: Detached garage in the backyard and ample yard space. • Location: Conveniently located within walking distance to schools, parks, and other amenities. This versatile property is ideal for families, multi-generational living, or investment opportunities. (id:62517)
Realty Executives Mj
3 Kenney Crescent
Weyburn, Saskatchewan
Welcome to this stunning brand new two-story home, thoughtfully designed for modern living and effortless comfort. Step inside to discover an open and inviting main floor with a wall of windows that’s screams elegance. The chef’s kitchen boasts sleek finishes, quality cabinetry, and seamless flow into the dining area and living room, perfect for entertaining or relaxed family evenings. Cozy up by the fireplace or step outside to the covered deck, ideal for year-round outdoor living. There is a spacious primary suite, offering privacy and convenience with a luxurious En-suite, massive walk-in closet, and access to the main floor laundry. The main level also includes a stylish powder room for guests. Upstairs, you'll find two generously sized bedrooms, both with walk-in closets and a full bath, offering a private space for family or guests. The unfinished basement provides endless potential—create a home gym, media room, or additional living space to suit your needs. The basement is also set up to accommodate two more bedrooms, a bathroom, and lots of storage. There is also an amazing heated triple car garage. This new home comes with 1 year New Home warranty, and a 3 year tax exemption from the City of Weyburn that is transferable to the buyer. This home blends functional layout with modern elegance and is ready to welcome you home. Don’t miss your chance to make it yours! (id:62517)
RE/MAX Weyburn Realty 2011
1721 Quebec Street
Regina, Saskatchewan
Step inside this cute and affordable 1.5 storey home that’s move-in ready and full of potential for first-time buyers or investors. Featuring 3 bedrooms and 1 full bathroom, the main floor offers a bright living room, dining area, and functional kitchen with white cabinetry, fridge and stove included, plus the convenience of main floor laundry. A bedroom and full bathroom complete the main level, while upstairs you’ll find two additional bedrooms. The unfinished basement provides extra storage space and houses the rented gas water heater and a high-efficiency furnace. Outside, enjoy a fully fenced yard perfect for kids, pets, or relaxing, all within easy walking distance to downtown, local churches, and restaurants. (id:62517)
Coldwell Banker Local Realty
118 Crescent Bay Road
Canwood Rm No. 494, Saskatchewan
Welcome to Lot # 10 - 118 Crescent Bay Road on the peaceful shores of Cameron Lake - conveniently located 5 KM north of Mont Nebo, approximately 1 hour 40 minutes from Saskatoon, an hour from Prince Albert, and 5 hours from Edmonton. Cameron Lake offers many recreational activities, including boating, kayaking, fishing, and paddleboarding, and the surrounding area is an ideal playground for snowmobiling and hunting. Within the quiet subdivision, a centrally located walking path provides access to the lake. This 1.06-acre property features underground services including power and telephone, calming lake views, and endless opportunities for building your dream home or cabin. Additional lots are also available within the subdivision, allowing you to increase your land base or purchase with friends and family to make memories as neighbours for years to come! (id:62517)
Boyes Group Realty Inc.
