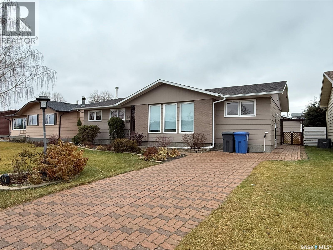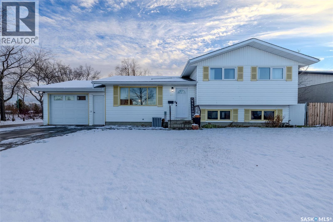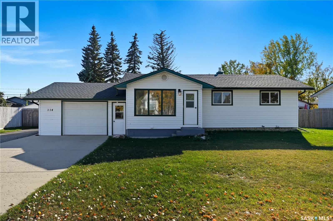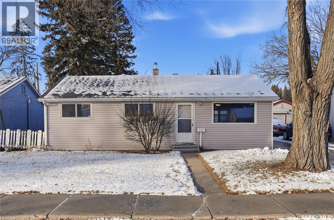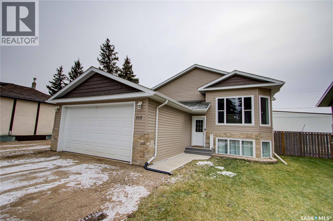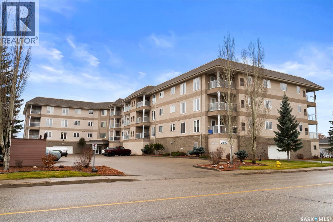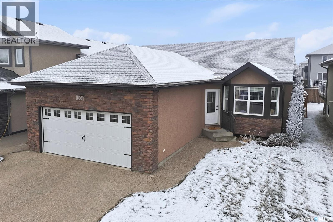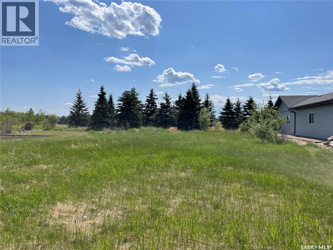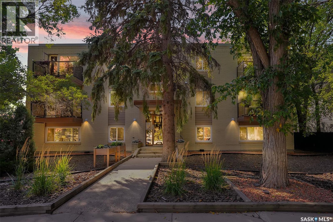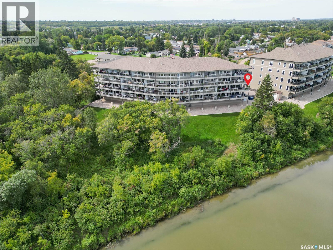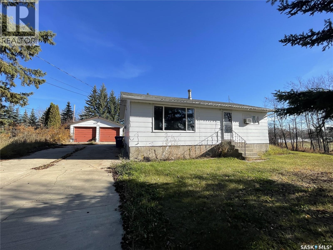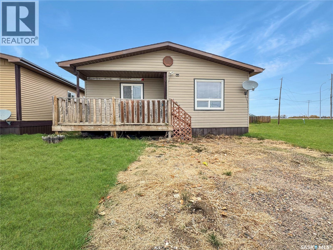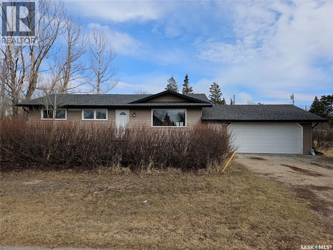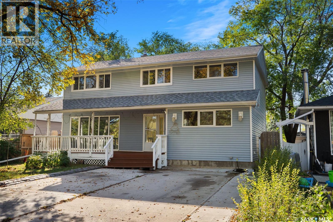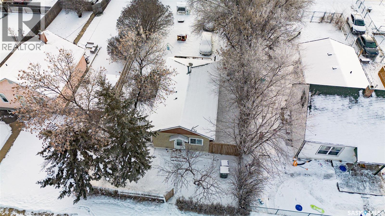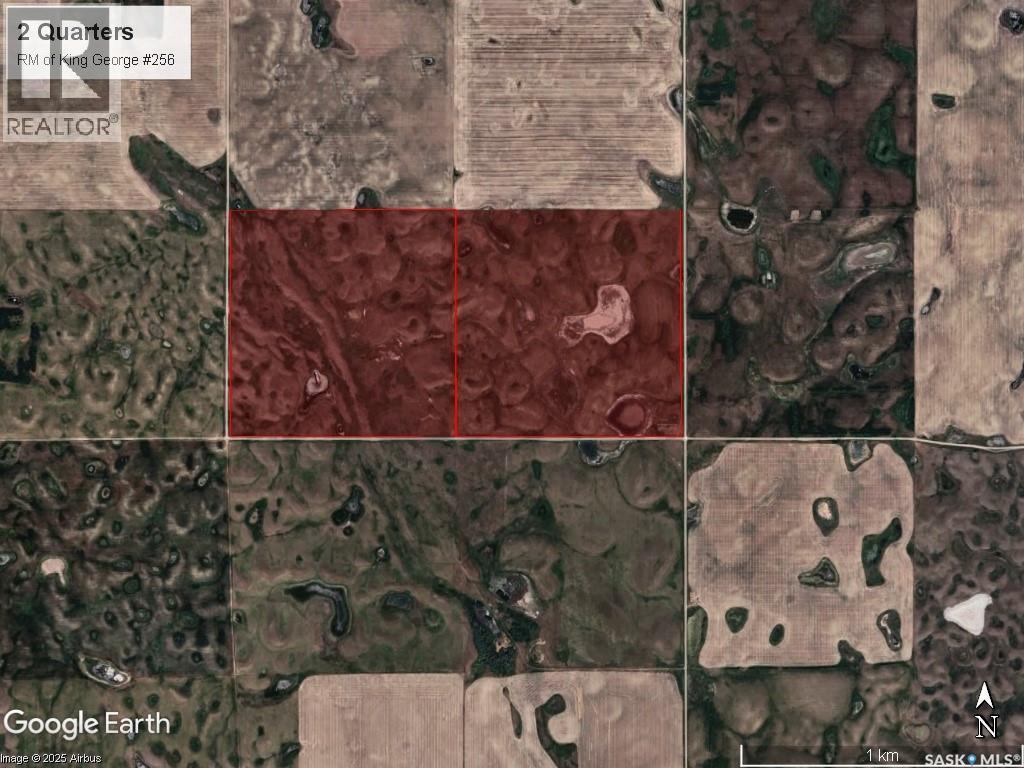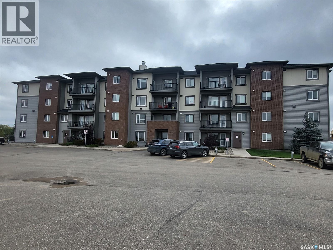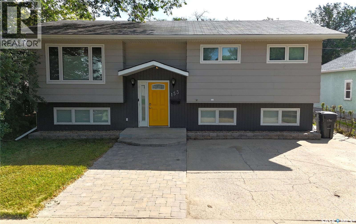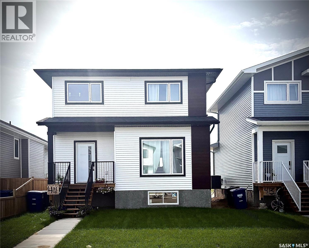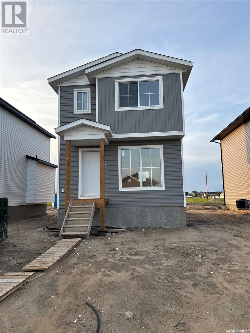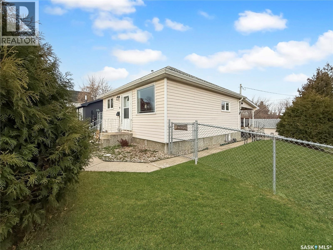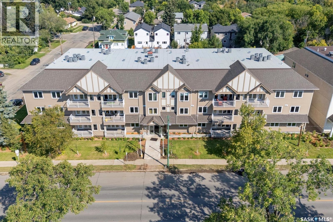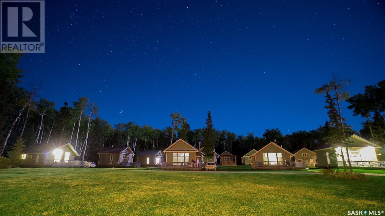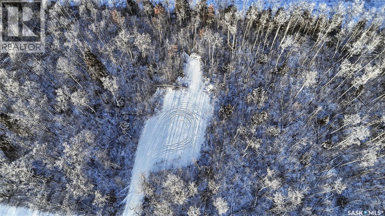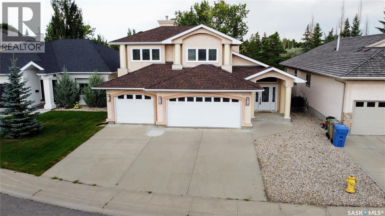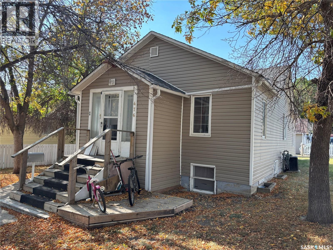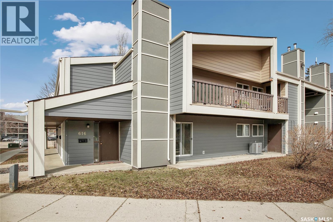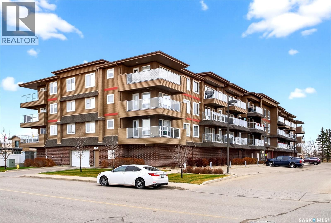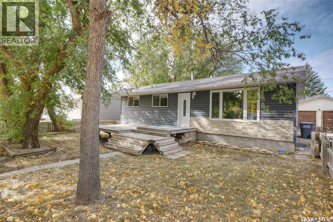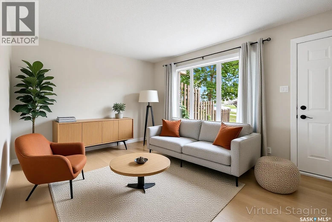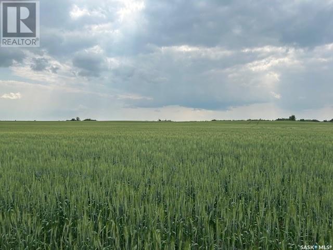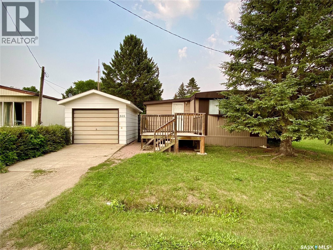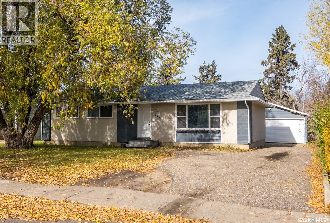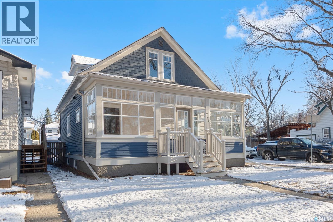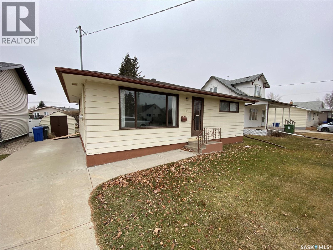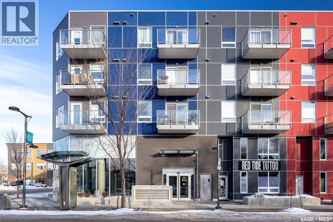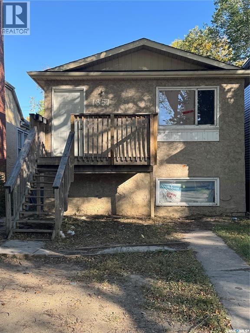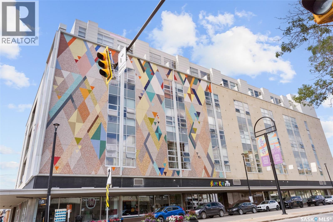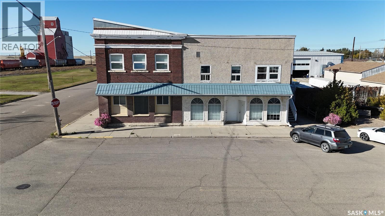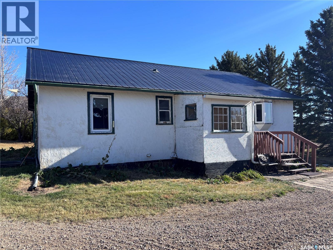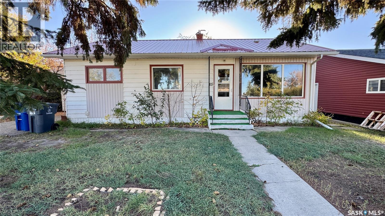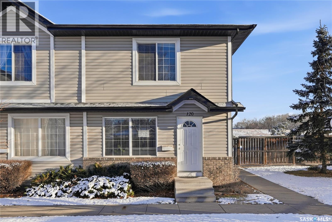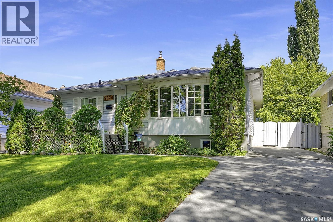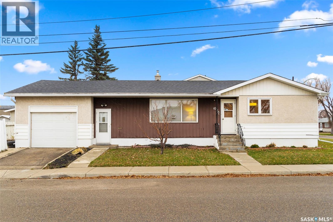Lorri Walters – Saskatoon REALTOR®
- Call or Text: (306) 221-3075
- Email: lorri@royallepage.ca
Description
Details
- Price:
- Type:
- Exterior:
- Garages:
- Bathrooms:
- Basement:
- Year Built:
- Style:
- Roof:
- Bedrooms:
- Frontage:
- Sq. Footage:
26 Jubilee Crescent
Melville, Saskatchewan
Welcome to 26 Jubilee Crescent—where great curb appeal is just the beginning. Built in 1973 and set in one of Melville’s most convenient areas, you’re close to schools, parks, the pool, ball diamonds, shopping, and even the off-leash dog park. A thoughtful 200+ sq ft main-floor addition (2007) reshaped the layout beautifully, giving you a roomy side entry, main-floor laundry, and a much larger kitchen, and dining space. The kitchen offers an impressive amount of cabinetry and counter space, complete with an island and a handy pantry area. Garden doors open to a south facing screened-in sun porch—perfect for enjoying the backyard without the bugs. The yard is fully fenced and well cared for, featuring a firepit area, small garden space, a garden shed, greenhouse, and access to the double detached garage. The main floor includes three comfortable bedrooms, a bright 4-piece bath, a generous dining area, and a living room filled with natural light from those great front windows. Downstairs is all about cozy, relaxed living with a large family room accented by a wood-burning fireplace. There’s also a beverage area with a sink, an additional bedroom, a 3-piece bathroom, a large storage room, and a mechanical room with plenty of extra storage. A few added perks make everyday living even easier: central vac with a built-in sweep conveniently located in the kitchen area, central air conditioning, a high-efficiency natural gas furnace (2020), and a natural gas water heater also replaced in 2020. A solid, well-loved home with space to spread out—both inside and out—and a layout that just feels right. Ready for its next chapter. (id:62517)
RE/MAX Blue Chip Realty
3111 33rd Street W
Saskatoon, Saskatchewan
Welcome to 3111 33rd Street West! An excellent location in Massey Place, as Archibald McDonald Park is just across the alley from your backyard! This home allows for quick access to Circle Drive, so you can access all Saskatoon has to offer in no time. Nearby is your Confederation Urban Centre that will take care of all your shopping needs. If you are a young family this home could be great for you too, as Vincent Massey School and Bishop Klein School are just around the corner! Upstairs features a main bathroom and 3 bedrooms, including the master bedroom that contains a 1.5 bath ensuite. The main level has a living room, dining room, and kitchen. The 3rd level has a large family room that gives the opportunity to create something unique to you! This home features a new tank water heater installed in 2022, new furnace in 2022, new underground sprinklers in the front yard in 2023, and central a/c installed in 2023. There have been several other updates as well. Only 2 owners have owned this home, so if you are looking to make this your new home, reach out and contact me today to book a showing! (id:62517)
Realty Executives Prosperity
114 2nd Street S
Martensville, Saskatchewan
Move-in ready bungalow on a massive 100' wide lot in a great Martensville location—close to schools, parks, and all of the town’s amenities. This well-cared-for 1,000 sqft. home offers 3 bedrooms on the main floor, a renovated and stylish 4-piece bathroom, a bright and spacious living room, and an open, light-filled kitchen. The main floor features newer laminate flooring and fresh paint throughout, giving the home a clean, updated feel. The basement has been completely renovated and adds tremendous flexibility. It includes a brand new kitchenette with stainless steel appliances, two additional bedrooms, a full bathroom, new vinyl plank flooring, and recessed pot lighting. Perfect for hosting guests or extended family—and with easy potential to convert into a legal suite for added rental income or future resale value. The exterior is just as impressive, with a park-like backyard that feels private and spacious. The 100' wide lot provides endless options for outdoor living, gardening, or future expansion, it's the perfect property to build your dream shop or garage! Mature trees offer shade and character, while the attached oversized single garage and RV parking space on the driveway provides plenty of storage and parking. This property shows extremely well and represents a fantastic opportunity to own a move-in ready home with both comfort and income potential in one of Martensville’s most convenient locations. (id:62517)
Coldwell Banker Signature
513 S Avenue N
Saskatoon, Saskatchewan
Discover the potential in this expansive 1498 square foot slab bungalow, situated in the mature Mount Royal neighborhood. Offering an exceptional amount of living space and a massive backyard, this property is ideal for growing families or a thoughtful investor. Walking in the front door, the open floor plan connects the main living area, kitchen, and dining room seamlessly. The main area includes three bedrooms serviced by a 3-piece bathroom, plus a tastefully updated laundry room with storage cabinets. The property features a large addition at the rear with an additional 2-piece bathroom, significantly increasing functional space. This large bonus/family room is perfect for games or entertainment or it could easily be converted into an additional 2 bedrooms, or a large primary bedroom with an ensuite and walk-in closet. Outside, the large backyard is established with a garden area, mature trees, shrubs, and fruit trees (apple and choke cherry bushes). Parking includes an 18' x 24' oversized single garage with plenty of room to add more garage space with alley access. R2 zoning offers the opportunity to build another large garage with an additional suite on top! The location is excellent, close to amenities, parks, elementary schools, and within walking distance of Mount Royal Collegiate. This home offers significant square footage and customization potential in a well established neighborhood. Call your Realtor® to book a showing today! (id:62517)
Trcg The Realty Consultants Group
315 Burrows Avenue W
Melfort, Saskatchewan
Step into modern comfort and style in this exceptionally clean, bright home offering over 2,400 sq. ft. of total living space, including 1,214 sq. ft. on the main level. Oversized windows bathe the interior in natural light, while the open-concept design creates the perfect atmosphere for both everyday living and entertaining. Fully Finished Basement (Completed 2020) with a Large great room ideal for family gatherings, entertaining, or kids’ play, an additional bedroom, Freshly updated 3-piece bathroom (2025), Massive storage room with potential to be converted into an extra bedroom, Large laundry room with utility sink — doubles as a functional office space The City of Melfort is Located in the heart of Northeast Saskatchewan, Melfort is proudly known as the “City of Northern Lights.” This vibrant, agriculture-based community offers: Modern shopping conveniences, Excellent K–12 schools, Quality healthcare with a local hospital, Year-round outdoor activities and recreation. This beautiful home combines space, style, and practicality — perfect for families, professionals, or anyone seeking comfort in a thriving Saskatchewan community. Contact your favorite Real Estate Agent today to set up a showing or get more information. (id:62517)
RE/MAX Blue Chip Realty - Melfort
211 2885 Arens Road E
Regina, Saskatchewan
Don’t miss the opportunity to own this west-facing condo featuring 2 bedrooms, 2 bathrooms, plus a den, a main living space filled with natural light. With 1,299 sq. ft., the layout begins with a spacious foyer that opens into the kitchen, dining, and living areas. The kitchen provides ample cabinets and counter space, while the dining area flows seamlessly into the family room. Step out onto the balcony—perfect for enjoying the afternoon sun. It also includes access to the furnace room with extra storage and a gas line for a BBQ hookup. The primary bedroom is generously sized, with a 3-piece ensuite offering excellent storage and counter space. The second bedroom is well-proportioned and conveniently located near the 4-piece bath, ideal for guests. The den is roomy, with a desk included to help you set up a dedicated workspace. In-suite laundry adds convenience and extra storage. The building offers thoughtful amenities: amenities room on the 2nd floor, guest suite on the 3rd floor, exercise room on the 4th floor. You’ll also appreciate the heated indoor parking stall with storage, plus a car wash bay on the parking level. Built by Fiorante Homes and located in desirable Wood Meadows, this condo is close to restaurants, shopping, and more—a wonderful opportunity to enjoy east-end living. (id:62517)
Coldwell Banker Local Realty
99 Laskin Crescent
Humboldt, Saskatchewan
Welcome to 99 Laskin Crescent! A well-kept 3-bedroom, 2-bathroom home located in the friendly community of Humboldt, SK. Sitting at 1194 square feet and built in 1998. Located near St. Dominic School and just a short walk across the street to Bill Brecht Park. This bright and inviting home offers a functional main-floor layout featuring a spacious living room, a kitchen with a walk-in pantry, adjoining dining area, and the convenience of main-floor laundry. Down the hall from the laundry room you’ll find three bedrooms and the main 4-piece bathroom which offers a comforting jacuzzi tub. The spacious primary bedroom has a large closet and a 3-piece en-suite with a shower. The basement is unfinished, providing the opportunity to add future living space or customize it to your needs. Outside, you’ll find a large deck ideal for relaxing or entertaining, with natural gas BBQ hook-up. The backyard offers a 10x10 storage shed for extra space. The double attached garage comes equipped with electric openers for easy access year-round. A solid home in a great location — move-in ready with room to make it your own. (id:62517)
Exp Realty
1031 Rempel Way
Saskatoon, Saskatchewan
Exceptional west-backing property in a prime Stonebridge location, this meticulously maintained 1105sqft bungalow with a double attached garage shows like new inside and out. The bright, open main floor features vaulted ceilings, large windows, and thoughtful accents throughout, with a functional layout that includes two spacious bedrooms, a 3-piece bath, and a 4-piece ensuite. The kitchen offers excellent storage with two pantries, an island, abundant cabinetry, and recent updates including new tile backsplash (2025), and upgraded countertops (2025). Additional improvements include a new fence (2022), fresh interior paint (2025), updated landing flooring (2025), a fully upgraded main bath (2024), a beautifully renovated downstairs bathroom (2025), and a new in-swing back door (2025). The basement includes a finished bedroom with an adjoining 3-piece bath, while the remaining space is open for future development. Modern comfort is enhanced by central air, a high-efficiency furnace, HRV system, and smart-home features such as smart light switches throughout, an Ecobee thermostat, and a smart garage door opener. The west-facing yard is complete with a treated deck with metal railing, lawn, trees, shrubs, underground sprinklers, and updated finishes that complement the home’s care and quality. All stainless steel kitchen appliances and washer/dryer are included. Ideally located within walking distance to amenities with quick access in and out of Stonebridge—this home is truly move-in ready. (id:62517)
RE/MAX Saskatoon
4 Northern Meadows Way
Goodsoil, Saskatchewan
Are you ready to spend your holidays or retirement golfing on this 18 hole championship golf course? This lot backs onto the 13th hole and measures 65 x 131, an excellent size to build your dream home. Located 5 minutes from the community of Goodsoil where you will find all the amenities you will need and a short 10 minute drive to Lac Des Isles, one of the largest lakes in the Meadow Lake Provincial Park. Services are at the property line which include power, water, sewer, natural gas, and phone. (id:62517)
RE/MAX Of The Battlefords - Meadow Lake
13 2358 Rae Street
Regina, Saskatchewan
Ideal first time home ownership is possible in this affordable and move-in ready condo with a fantastic Cathedral location! Walking to downtown, Wascana Park and all of 13th Avenue shopping and culture. The comfortable living room has laminate flooring and is open to the kitchen and dining. Lots of cabinetry in the kitchen with fridge, stove, hood fan and built-in dishwasher included. There is one bedroom and a full bathroom. The storage room has the bonus of an added provision for in-suite laundry. There are upgraded windows and this condo has been refreshed with new paint and comes with one electrified parking. Condo fees include heat, water and sewer. (id:62517)
Exp Realty
301 1602 1st Street E
Prince Albert, Saskatchewan
Experience elevated riverfront living in this exceptional third-floor corner condominium, offering 2,000 sq. ft. of luxurious space with some of the finest views in Prince Albert. Northeast facing, this home captures both sunrise and sunset, best enjoyed from the oversized wraparound balcony overlooking the North Saskatchewan River and Rotary Trail. The thoughtfully designed interior features a grand open-concept living and dining area, perfectly suited for entertaining or quiet evenings at home. A chef’s kitchen anchors the space with granite countertops, custom cherry cabinetry and an abundance of workspace. Brazilian cherry hardwood flooring flows seamlessly throughout, complemented by tile in the bathrooms, foyer, and laundry room. The private primary suite offers a spa-inspired ensuite and an impressive walk-in closet. Upgraded LED lighting and included heat provide both efficiency and comfort year-round. This exclusive building also offers exceptional amenities, including one in-building heated parking stall and one exterior stall, a generous common area with kitchenette and pool table, plus an exercise room for active living. With direct access to the riverbank and Rotary Trail, this residence blends natural beauty with modern elegance—an extraordinary opportunity to own one of Prince Albert’s most desirable riverfront condominiums. Recent upgrades from 2022-2023 include a new fridge, dishwasher, air conditioner, microwave fan, washer, dryer, and freezer. (id:62517)
Century 21 Fusion
196 3rd Street W
Pierceland, Saskatchewan
Great family home located in the village of Pierceland on a large lot and only half a block from the school. Main floor features spacious kitchen and living room, 2 bedrooms and 4 pc bath. Some updates include new flooring, paint, and main floor bathroom redone. Basement hosts a 2pc bath and laundry room and the remainder is open for your development. Outdoors you have a 22 x 24 double detached garage for all your storage needs plus plenty of room to park. Pierceland is an excellent location with Cold Lake only 20 minutes away and just a short drive to the Meadow Lake Provincial Park where there are numerous lakes providing swimming, boating, fishing, and many other recreational activities. (id:62517)
RE/MAX Of The Battlefords - Meadow Lake
406 Birch Drive
Maidstone, Saskatchewan
Welcome to this 1988 modular home located on the desirable west side of Maidstone. Offering 1,120 sq ft of functional living space, this home features 3 bedrooms and 1 bathroom, making it a great option for families, first-time buyers, or investors. Inside, you'll find an inviting open-concept layout with plenty of natural light throughout. The spacious design offers a comfortable flow between the kitchen, dining, and living areas. This property is being sold “as is, where is” and does require a bit of TLC, providing a great opportunity to add your personal touch and build equity. Don’t miss out on this affordable chance to create your own cozy space in a quiet area of Maidstone! (id:62517)
Dream Realty Sk
235 James Street
Kisbey, Saskatchewan
235 James Street - Check out this lovely bungalow located in the peaceful town of Kisbey. Sitting on two and a half lots, there’s plenty of outdoor space to enjoy—and with an attached 24' x 26' garage, you’ll have lots of room for parking, storage, or projects. Step inside to discover 1,092 sq. ft. of thoughtfully designed main floor living, complemented by a fully finished basement of equal size. The open-concept kitchen and dining area is the heart of the home, featuring a large island, an abundance of cabinetry and countertop space, and elegant granite countertops—ideal for cooking, entertaining, or gathering with family. The spacious living room is filled with natural light thanks to a large front window, creating a warm and welcoming atmosphere. The main floor offers three bedrooms, including a comfortable primary bedroom, and a full 4-piece bathroom. Downstairs, you'll find a generous rec room and a separate family room, offering plenty of space for entertaining, relaxing, or creating a home theatre or playroom. An additional bedroom, a 3-piece bathroom, and a utility/laundry room complete the lower level. Highlights include an attached 24' x 26' garage and a large yard with endless potential for outdoor enjoyment, gardening, or future development. Don't miss the opportunity to own this spacious and well-appointed home in a peaceful small-town setting. (id:62517)
Performance Realty
3714 Argyle Road
Regina, Saskatchewan
Unique 6 bedrooms up house located in Lakeview, Great location back on green space and walking distance to all south end amenities. with great layout and extensive renovation over the years including shingles, flooring, windows, kitchen, deck etc. The main floor comes with a good size living room, formal dining room and one bedroom, there's a 3pc bath as well as laundry room on the main floor. Upstairs comes with 5 bedrooms and 4pc bath. Basement is mainly Rec room and the yard is amazing for summer time. (id:62517)
Exp Realty
625 7th Street E
Prince Albert, Saskatchewan
Here is the White Picket Fence Home You’ve Been Dreaming Of. Welcome to this charming starter home — the perfect place for a young family or first-time buyers to begin their next chapter. Inside, you’ll find 2 cozy bedrooms and a full 4-piece bathroom, offering comfort and practicality for everyday living. The kitchen is designed with plenty of cupboard space for all your baking and cooking adventures, while the bright white cabinets create a cheerful, welcoming atmosphere. The spacious family and dining area is ideal for gathering together — whether it’s sharing home-cooked meals or enjoying cozy evenings of entertainment. Step outside to a backyard made for memories: a lovely deck perfect for summer BBQs, and a large yard where kids can play freely and pets can run to their hearts’ content. This is more than just a house — it’s a place to call home. (id:62517)
Exp Realty
Half Section - Rm King George #256
King George Rm No. 256, Saskatchewan
Half section (318.32 acres) of fenced pasture with a mix of native grass and tame hay located in the RM of King George #256. The land is perimeter fenced and has a dugout for water supply. SAMA Field Sheets identify 122 cultivated acres (currently in tame hay) and 156 native grass acres. One quarter is rated “J” by Sask Crop Insurance, the other quarter is not rated. Location & Access: There is good access to the land with roads on the west, south and east sides of the property. Occupancy: The land is available for immediate occupancy (there is no lease in place). Legal Land Descriptions: SW 5-25-12 W3 & SE 5-25-12 W3. Asking Price Breakdown: $1,881.75/Titled Acre, 1.82 x 2025 SAMA Assessed Value. Photos and taxes to follow. (id:62517)
Sheppard Realty
202 2141 Larter Road
Estevan, Saskatchewan
907 sq.ft. corner unit faces South/East in one of the newest Condominium buildings in Estevan. This unit is open concept featuring Linoleum flooring throughout the entrance, kitchen, dining room and grey carpet in the living room. Spacious master bedroom with large windows to let in natural light, walk in closet and 3 pc bathroom with a walk in shower. There is a large spare bedroom and full bathroom and laundry. Off the living room is a nice sized balcony to sit out on. One underground parking is included. Call to view!! (id:62517)
Century 21 Border Real Estate Service
153 5th Avenue Ne
Swift Current, Saskatchewan
Updated Bi-Level in Northeast Swift Current — Close to Walking Paths & Downtown! If you’re looking for a move-in ready home in a prime location, this bi-level in the northeast has it all—modern updates, spacious design & a backyard made for privacy. Nestled near walking paths & just a short walk to downtown, you’ll enjoy convenience paired with comfort. Step inside to a bright entryway leading upstairs to the main floor’s open-concept layout. The U-shaped kitchen features pickled white oak cabinetry, a full appliance package & flows seamlessly into the generous dining area & oversized living room. Garden doors open to an east-facing deck, perfect for morning coffee or summer evenings. Down the hall are 3 bedrooms, including a primary with 2-piece ensuite, 2 additional well-sized bedrooms & a full 4-piece bath. The lower level offers fantastic bonus space with a large family room, an additional bedroom & a beautifully updated bathroom (2020). A versatile rec/media room is set up for a projector & screen, complete with a rear nook ideal for a home office. The laundry/mechanical room completes this level. This home has seen numerous upgrades: fresh paint in the living room, new shingles (2011), newer front & patio doors, updated soffit, fascia & eaves, main floor windows (2022), water softener (2018), central air (2021), plus vinyl plank & fresh paint in the primary. Outdoors, enjoy a fully landscaped yard with mature trees, a private deck & a large storage shed. Quick possession available! A fantastic blend of location, space & updates—this northeast bi-level is the perfect place to call home. (id:62517)
Exp Realty
429 Eldorado Street
Warman, Saskatchewan
Mortgage helper - UNDER CONSTRUCTION. Built by Executive Home Builders with great attention to detail and higher than standard finishes plus a potential legal 2 bedroom basement suite. Get in when you can still choose finishes and colours! The main floor is open concept living room and dining room with 9’ ceilings, powder room and a stunning kitchen with quality maple cabinets/quartz counters and offers an island with additional seating. Great for entertaining! Durable luxury vinyl plank flooring throughout the main. Leading out to your large backyard you will be impressed with the size and functionality of the mudroom including space for a stand up freezer. The second floor has 3 nice sized bedrooms with the primary offering a large walk-in closet plus 3 piece ensuite. A full 4 piece bathroom and laundry room complete the second floor. The basement has the potential for a 2 bedroom legal basement suite with separate side door entrance. Great location in Warman with a new daycare being built nearby and one of the easiest and quickest commutes to Saskatoon. Pictures are from a previous build with the same layout and quality finishes. Estimated completion is February 2026. (id:62517)
Exp Realty
408 Eldorado Street
Warman, Saskatchewan
Features & Amenities: -1050 sq. ft Two Storey -3 Bedrooms and 1 1/2 Bathroom -Kitchen with pantry and Island -Soft Close Cabinetry Throughout -LED Light Bulbs Throughout -High-Efficiency Furnace and Power Vented Hot Water Heater -HRV Unit -10 Year Saskatchewan New Home Warranty -GST and PST included in purchase price. GST and PST rebate back to builder. -Front Landscape and walkway is included. (id:62517)
Boyes Group Realty Inc.
1080 4th Street E
Prince Albert, Saskatchewan
Welcome to 1080 4th Street East! This charming 2-bedroom, 1-bathroom home is located in the beautiful East Flat neighbourhood and is ready for you to move right in. You’ll love the fully fenced yard, perfect for kids or pets, and the covered deck that’s great for relaxing or entertaining. The yard is well manicured and shows the care that’s gone into this home over the years. A single detached garage adds extra convenience and storage space. If you’re looking for a cozy, well-kept home in a great neighborhood, 1080 4th Street East has everything you need. (id:62517)
Exp Realty
102 318 108th Street
Saskatoon, Saskatchewan
Welcome to #102 - 318 108th Street in Sutherland! This inviting main floor corner unit features two spacious bedrooms, including a master suite with its own 2pc bathroom and walk-in closet. The kitchen is designed with ample drawers complete with full extension pull-outs, stunning quartz countertops, a stylish tiled backsplash, and undercabinet lighting. The upgraded stainless steel appliance package boasts a convection oven, a waterline for the fridge with an ice maker, a quiet dishwasher with a third rack, and a one-hour wash feature. Upon entering this beautiful condo, you’ll find elegant travertine tile in the foyer extending into the laundry room, equipped with a washer and dryer. This same tile continues into both bathrooms for a seamless look. Gorgeous hickory hardwood flooring runs throughout the rest of the unit. For added privacy, wand-controlled shades have been installed, and a triple-pane garden door insert with built-in blinds has been ordered for the patio door. This newly constructed condo is just a 20-minute walk from the University of Saskatchewan and the future SaskPolytech Campus, with a bus stop located directly across the street for a quick 5-minute ride to Place Riel. Please note that some minor touch-ups may be occurring, but everything will be completed before the possession date! The entire complex was rebuilt after a total loss fire in May 2022, and while the original construction dates back to 1997, only the foundation remains —everything else is brand new! Contact your favorite Realtor® today to schedule a viewing of this exceptional home! (id:62517)
Boyes Group Realty Inc.
1 Lakeview Drive
Prince Albert National Park, Saskatchewan
Lost Creek Resort opened for business in June 2003 with 5 cottages and today they have 20 cottages with all the modern amenities one would expect of a higher end four season cottage resort. The site has a large maintenance shop, 3 staff cabins including a large owners cabin, a two bed self contained trailer and several storage sheds. Comes with a brand new zero turn mower and a Kubota side by side used in summer and large enough to plow snow in the winter. It has been one owner operator since it was built. Profitable and a good cap rate. Detailed information package available. (id:62517)
Boyes Group Realty Inc.
204 Sunrise Crescent
Paddockwood Rm No. 520, Saskatchewan
1 Acre Serviced Lot | Minutes from Emma Lake Welcome to your future Lakeland getaway - 204 Sunrise Drive – Lot 4, Block 2 | Sunnyside Grove Estates! Nestled in the serene Sunnyside Grove Estates subdivision, this beautiful 1-acre treed lot offers the perfect blend of natural beauty and modern convenience. Located just off Highway 263 and only a short drive from Emma Lake and the Emma Lake Golf Course, this quiet location gives you the peaceful feel of the boreal forest while staying close to all the essentials. The lot is fully serviced, with natural gas and power available at the road, making it ready for your dream build. Whether you're planning a year-round home or a seasonal retreat, this lot is your blank canvas. Enjoy the tranquility of nature, the accessibility of paved roads, and the proximity to Lakeland’s most sought-after amenities. Don’t miss the opportunity to build your dream home or cabin in one of Lakeland’s most desirable communities! (id:62517)
Coldwell Banker Signature
5006 Wascana Vista Court
Regina, Saskatchewan
Welcome to 5006 Wascana Vista Court. This former show home is nestled in the sought-after Wascana View neighborhood. This quiet cul-de-sac location backs onto a walking path, offering convenient access to east-end amenities and schools. This two-story split home features 3bd, 3ba, and a spacious 32x24 triple attached insulated garage. The exterior and landscaping are very low maintenance, with a xeriscaped front yard, stucco siding, and a backyard with multiple patio areas and artificial turf. Upon entering, you are greeted by a foyer with 2 closets and tile flooring. A curved staircase descends into the expansive great room, featuring massive windows that provide views of the greenspace. The formal dining room is separated from the great room by a 3 sided gas fireplace. Overlooking the dining room is the updated kitchen, complete with ample cabinet space, quartz countertops, a tile backsplash, and included stainless steel appliances: a fridge, gas stove, and over-the-range microwave hood fan. Next, an additional versatile room can serve as a family room, or reading nook. Adjacent is a main floor office, with natural light from a rear window. The main floor also includes a 2pc bathroom, a large laundry room, and a utility room housing 2 new furnaces and a air conditioner (installed June 2025), a rented water heater, and an r/o system. A storage area completes this level. Ascending a curved staircase, you arrive at a bonus room, located next to the master. The master suite has French doors, expansive windows, a custom-built walk-in closet, and a luxurious 5pc ensuite bathroom with 2 sinks, a jet tub, a custom tile shower, and heated floors. A few more stairs lead to the top floor that has an additional nook, 2 generous bedrooms, and a 5pc bathroom equipped with double sinks and a deep soaker bathtub. The entire home has been recently painted, and significant energy efficiency upgrades were made in 2023, including new shingles and solar panels. (id:62517)
RE/MAX Crown Real Estate
476 4th Avenue Nw
Swift Current, Saskatchewan
Welcome to revenue property living at its best. This 3 unit property is nicely cared for and offers the opportunity to live in one suite and rent out the other two or just rent the whole property. Each unit comes with appliances and there is a common laundry/utility room in the basement. This property has brand new shingles, a newer furnace and water heater, and newer flooring in the main unit. There is a detached garage and a newer concrete patio as well. This is a corner lot so has ample parking. Call today for more information or to view. (id:62517)
Davidson Realty Group
616 425 115th Street E
Saskatoon, Saskatchewan
Forest Grove Village coach home for sale! Unit 616 is a ground floor condo with a private entrance to 1313 sq ft of living space With 3 bedrooms and 2 bathrooms. The living room is spacious with a sliding glass door to an exclusive use patio. The kitchen has been updated with original cabinets and counter tops replaced.There are three bedrooms including a large Primary bathroom that has a walk-thru closet and two-piece ensuite bath. The four-piece main bath is in great shape and there is a massive laundry/storage room. The unit has its own natural gas, forced air furnace and central air unit and updated windows. Forest Grove Village is a well established, popular development with a rec centre featuring exercise equipment, racket ball courts, ping pong and meeting space. Call today for your private showing (id:62517)
Royal LePage Saskatoon Real Estate
10 115 Acadia Drive
Saskatoon, Saskatchewan
Just painted at listing date. One bedroom very affordable condo ready for new buyers to move in right away. Unit has a balcony and a designated parking stall and in suite laundry. All appliances are included. This is a 2nd floor unit. Building is on a bus route. All you need to do is just move in and enjoy your own living space. (id:62517)
Royal LePage Saskatoon Real Estate
104 2311 Windsor Park Road
Regina, Saskatchewan
Beautifully maintained South- and East-facing corner unit with an open floor plan and an abundance of natural light. This 2 bedroom + den, 2 bathroom condo offers in-suite laundry, underground parking, and exceptional views of green space in an extremely quiet setting. Large windows maximize the wrap-around exposure, bathing the living areas in natural light. The kitchen features a new microwave hood fan, along with fridge, stove, and dishwasher; dark maple cabinetry with soft-close drawers, granite countertops, a centre island with bistro seating, and laminate flooring throughout. The dining area is conveniently situated off the kitchen and flows nicely into the spacious living room. A garden door opens to the wrap-around balcony with glass panels and natural gas BBQ hookup, overlooking wide open fields and tranquil natural green space — a peaceful outdoor extension of your living area. The generous primary bedroom features a walk-in closet and a private ensuite complete with a two-seat shower. The second bedroom is also spacious, and the den is ideal for an office or cozy reading room. The in-suite laundry/storage room includes washer, dryer, and freezer for added convenience. Additional features include underground parking (included in the condo fees), and ample visitor parking. Residents also enjoy access to the building’s amenities room, exercise room, and elevator. Condo fees include: heat, water/sewer, garbage removal, snow removal, lawn care, reserve fund contribution, common insurance, and exterior building maintenance (id:62517)
RE/MAX Crown Real Estate
606 6th Street W
Chaplin, Saskatchewan
The wonderful community of Chaplin welcomes you to call 606 6th Street your new home! The lovely bungalow-style home offers great design elements that are perfect for families of any size! With 4 bedrooms, 2 baths and amazing lower level space, this may be your forever home! The main floor features an open concept living space, great kitchen design, 3 bedrooms & full bath. Stepping to the lower level you will enjoy casual entertainment in the family room, another bedroom, yet another bath plus great storage space! Outdoor relaxation is amazing. The yard is fabulous with space for all of your outdoor needs plus a fenced (front with a deck), and back yard + 2 car garage! Do not miss this lovely home! Be sure to view the 3D scan of the great floor plan & 360s of the outdoor spaces! (id:62517)
Century 21 Dome Realty Inc.
3814 Castle Road
Regina, Saskatchewan
Looking for the perfect townhome or investment opportunity? This crisp, clean, and move in ready townhouse is just steps from the University of Regina, making it ideal for students, faculty, or anyone who wants to be close to campus amenities, south Regina area and all of its fantastic amenities. Offering 1,016 sq ft of living space, this recently refreshed unit features 3 bedrooms, 1 full bathroom, and an open, unfinished basement ready for your personal touch, whether that’s a home gym, an additional bedroom, or extra family room space. The main floor welcomes you with a bright living room boasting a brand new window and peaceful views of the green space across the road. There’s a designated dining area and a galley style kitchen with rich dark cabinetry and white appliances. Upstairs you’ll find the main updated 4 piece bathroom, the spacious primary bedroom, and two additional bedrooms. Outside, enjoy your east-facing, partially fenced backyard—a great spot to relax, garden, or soak up the morning sun. One convenient parking stall is located right out front, and the unit also includes newer PVC windows, new shingles, and updated flooring throughout with no carpet! Water and sewer are included in the affordable condo fees, making this a smart and low maintenance home option. Whether you’re looking to live in or rent out, this townhouse is a fantastic find in a highly walkable and convenient location. (id:62517)
Coldwell Banker Local Realty
Grose Land
Elcapo Rm No. 154, Saskatchewan
208 acres of excellant grain land located adjacent to highway #1 between Broadview and Grenfell.A final weighted soil rating of 56..97, 168 cultivated acres , and a total assessed value of $360,400 according to SAMA. Buyer has the choice to adopt the lease term outlined in the original agreement or cancel it at the end current cropping season. SAMA and other info available upon request. (id:62517)
RE/MAX Revolution Realty
305 Allan Avenue
Saltcoats, Saskatchewan
305 Allan Avenue offers the comfort of generous living space at a price that might rival your next vehicle purchase. Located in the welcoming community of Saltcoats, SK—just off Highway 16 between Yorkton and Esterhazy—you’ll appreciate being within easy reach of great employment opportunities, shopping, and everyday conveniences. Saltcoats is known for its strong community spirit, complete with beautiful parks, ball diamonds, a K–8 school, daycare, restaurant, gas bar, and more. The home itself has seen thoughtful updates over the years, creating a cozy and inviting place to call your own. A porch addition welcomes you inside —and bonus—the porch comes with a full-depth basement below, perfect for added storage. The spacious eat-in kitchen has plenty of room for family gatherings, while the oversized bathroom offers space you’ll actually enjoy spending time in (yes, you could dance in there!). Step outside to find a single-car garage, a generously sized yard, and a large storage shed for all your extras. Affordable, comfortable, and full of potential—come see what makes this home such a great find. Schedule your personal showing today! (id:62517)
RE/MAX Blue Chip Realty
724 Eastwood Street
Prince Albert, Saskatchewan
Nicely updated home in mature Crescent Heights neighbourhood. This open concept 1194 square foot bungalow is situated on a large 64.99’ x 129.36’ lot. The main floor offers a living room with electric fireplace, kitchen, dining area, 3 bedrooms, a full bathroom plus a half bath off the primary bedroom. The fully finished basement provides an enormous family room, 2 additional bedrooms, a 3 piece bathroom, laundry room, utility room and storage. New furnace in 2021. Central air conditioning. 20’ x 24’ detached garage. (id:62517)
RE/MAX P.a. Realty
700 5th Avenue N
Saskatoon, Saskatchewan
Introducing 700 5th Avenue North, a true City Park classic perched on the corner of King Street and 5th Avenue—a location so convenient it practically flexes. You’re mere steps from City Hospital, Kinsmen Park, the riverbank, and all the coffee shops, patios, and conveniences of 2nd Avenue and downtown. If walkability had a mascot, it would live here. The home greets you with an inviting front porch, the kind of spot that makes you want to sip iced tea, read a book, or pretend you're keeping an eye on the neighbourhood (you absolutely are). Inside, you’ll find charm paired with upgrades that actually matter—not just the “new throw pillows” kind. Think updated wiring and plumbing (pre-2007) and the big essentials: new windows, roof, and boiler in 2016. That’s the unsexy but important stuff done. The interior features new hardwood floors (2023), Hunter Douglas blinds (2016), and a full refresh with new paint throughout (2025). The kitchen checks all the boxes with maple shaker cabinets, a new dishwasher (2023), and a brand new fridge (2025)—ready to display your groceries or your takeout containers, no judgment. A stylish 3-piece bathroom renovated in 2024 brings modern comfort to this character home, and there’s a natural gas fireplace (currently disconnected) that’s just waiting to be revived for future cozy nights or dramatic storytelling sessions. The yard has been freshly updated with new sod (2025)—a lush, green canvas ready for lawn chairs, picnics, or your dog’s questionable life choices. Packed with charm, loaded with upgrades, and sitting in one of Saskatoon’s most loved neighbourhoods, this City Park gem offers a lifestyle that’s easy to fall for. (id:62517)
RE/MAX Saskatoon
376 Maple Avenue
Yorkton, Saskatchewan
376 Maple Ave is ready for your family. This home has been very well cared for over 60 years. The home entering from the back door provides a nice mud room space which then has access to your basement or through another door into your kitchen area. This setup makes it also for a perfect basement suite rental potential. The kitchen contains ample amount of countertop and cabinet space along with room for your kitchen / dining table area. The large living room with its east facing windows lets the natural light fill up the home. Down the hallway 3 bedrooms along with your 4-piece main bath. Downstairs is partially insulated and ready for you to develop should you require the extra space. New in November 2025 your water heater was replaced. The home also contains your upgraded high efficient furnace and water softener in the basement. Large backyard for garden or space for the pets and kids to play. Situated by 2 High schools and walking distance to the elementary school. Here’s a chance to add some of your own touches to the home. Make it yours today! (id:62517)
RE/MAX Blue Chip Realty
1126 Iroquois Street W
Moose Jaw, Saskatchewan
Welcome to 1126 Iroquois St. W. in Moose Jaw’s Westmount neighbourhood! This over 1,500 sq. ft. bungalow boasts 2 bedrooms, 2 bathrooms, and 2 living rooms! Enter into the home and be greeted by convenient built in shelving, perfect for storing mittens and ear muffs for the cold winter months, and a coat closet to keep your coats tucked away. A couple more steps in, you’re instantly at home with the quiet front family room. A room large enough to allow for a cozy reading nook or work station. Then, familiarize yourself with the entertainers kitchen. With ample storage for all your cooking essentials, and a large island open to the living/dining area, dinner parties become a breeze. Next, enjoy your meal in front of large windows looking over your spacious backyard. And once the food is gone, relax in the massive (yes, massive) living room. Curl up on the sofa with your crew and enjoy the evening by the gas fireplace. Completing the main floor are a large primary bedroom with Jack & Jill 3-piece ensuite with corner jetted tub, and a good sized secondary bedroom. Downstairs you’ll find a second 3-piece bathroom and utility room, 2 small rooms great for an office, craft space, or whatever you can think of, as well as a good sized den. Outside, an oversized single car detached garage, good sized patio, and a vast lawn space perfect for pets and the ideal backyard get-together. With South Hill amenities and walking paths close by, 1126 Iroquois St. W. might just be the home you’ve been looking for! Don’t wait, book your private viewing today! (id:62517)
Global Direct Realty Inc.
323 404 C Avenue
Saskatoon, Saskatchewan
Vibrant Riversdale is calling you home!!! This corner unit with a stunning Downtown View from its LARGE BALCONY is just STEPS from the Riverbank, 20TH St, AND Downtown! This unit features a spacious bedroom, 1 bathroom, and a den/office. The kitchen is beautifully finished with high-quality cabinetry, quartz countertops, a stainless steel backsplash, and all appliances, including in-suite laundry. Riversdale is an exciting and vibrant neighbourhood, and this development is in the heart of it all. Homequarter, Guide Salon, and Local Barre are right in the complex, to name a few, with the action of 20th street at your fingertips. The unit also features heated underground parking, underground storage, and separate bicycle storage. Call your favourite realtor for a private viewing today!! Quick Possession Available!! (id:62517)
Realty Executives Saskatoon
1351 Retallack Street
Regina, Saskatchewan
Investors Wanted! Check out this property which would be perfect if you're looking to expand your rental portfolio. - Property is currently tenant occupied. Must provide 24 hour notice for showings. - Property is currently rented out for $1,100/month upstairs and $1,000 downstairs. What a great cash flowing property! (id:62517)
Realtyone Real Estate Services Inc.
217 120 23rd Street E
Saskatoon, Saskatchewan
The fabulous 2nd Avenue Lofts. Open high walls to show case your art and style. Bright and sunny, broad floor to ceiling window . In addition, this complex has 2 fitness rooms, as well as 2 meeting rooms with free library. As well there is a 2500 sq ft community deck with potted gardening options, gas barbeques and adequate seating for functions. Condo fees include all utilities. Heated underground parking with capability of adding a lift for 2nd vehicle. Possible to create 2nd bedroom due to large foyer area. (id:62517)
RE/MAX Saskatoon
101 Washington Avenue
Davidson, Saskatchewan
101 WASHINGTON AVE DAVIDSON, SK. Here’s your opportunity to own a SOLID INCOME PRODUCING PROPERTY right in the heart of Davidson, Saskatchewan. Located on Washington Avenue, this 7,590 sq. ft. MIXED USE BUILDING is currently configured into 7 residential apartments plus a main-floor storefront unit. The storefront is presently used as a bachelor-style suite featuring a spacious, open layout and the original front window, adding character and versatility to the property. With its street-front entry, this space could easily transition back into retail or office use if desired, offering excellent visibility and potential for a business venture. The residential apartment units include a range of one-, two-, three-, and four-bedroom layouts, providing flexibility for various tenant needs. The building currently generates approximately $8,000 PER MONTH IN GROSS RENT, with about 40% of that covering operating expenses, including utilities. A COIN OPERATED LAUNDRY is located on the main floor and add additional income. With C4 zoning, the property will give the new owner freedom to adapt or expand as desired. The site includes ten on-site parking spaces, a dedicated furnace/utility room, 3 storage rooms, an attached garage, municipal water and sewer, natural gas service, and paved road access. Built in 1912, this WELL-MAINTAINED BUILDING has retained its small-town charm while being adapted over time for modern use. Strategically located between Saskatoon and Regina along Highway 11, Davidson continues to attract residents, travelers, and small businesses alike. Priced at $250,000, this property presents an excellent opportunity for investors, developers, or owner-operators seeking strong returns and long-term potential in a vibrant rural community. Call today! (id:62517)
Royal LePage Varsity
Cator Acreage
Miry Creek Rm No. 229, Saskatchewan
Here is an acreage with options. The house is a 1954 build with 2 bedrooms, kitchen, living room and 4 pc. bath on main. 2 bedrooms , a 3pc bath and rec room with storage and utility areas complete the basement. This home includes recent kitchen update, newer flooring, vinyl windows and steel roof. Current owner/seller has been collecting and refurbishing older vehicles for years. The heated shop is 32' x 48', quonset is 30' x 50', barn is 28 x 40. There are 2- 10'x20' steel sheds, a 3 car garage by the house, a 4 car garage, a 2 car garage and several small storage sheds. The 2 - 53' Sea Cans are included in the sale, one used for vehicle storage and one with shelving for storage. The yard is surrounded with an excellent shelter belt. Some new evergreens have been planted in recent years. There is potential here for someone to live away from the hustle and bustle but still have access to pavement and nearby amenities. Whether you want to restore vehicles, run a shop or have a place for a few horses or a small livestock operation this will suit your needs. Seller would prefer Possession Date to be June or July 2026. (id:62517)
Davidson Realty Group
115 1st Street
Davidson, Saskatchewan
115 1st Street, Davidson, SK – $179,000 Affordable 5-bedroom, 2-bath bungalow for sale in Davidson, Saskatchewan, located within walking distance of local schools and amenities. This 988 sq ft home offers excellent flexibility for families, extended households, or anyone looking for a revenue property in Davidson. The main floor includes a bright living room, eat-in kitchen, three bedrooms, and a 4-piece bathroom. The fully finished basement adds a second kitchen, large family room, two more bedrooms, a full bath, and a den or office which is ideal for multi-family living or a non-regulation basement suite. Updates include laminate flooring, a metal roof, and refreshed finishes, making this property move-in ready. The attached single-car garage opens to a closed-in sunroom overlooking the backyard. A paved driveway and 60’ x 138’ lot provide ample parking and outdoor space with mature trees. Located halfway between Saskatoon and Regina along Highway 11, Davidson offers convenient central access for commuters. Whether you’re searching homes for sale in Davidson, a starter home, or a Saskatchewan investment property, 115 1st Street offers solid value and plenty of potential. (id:62517)
Royal LePage Varsity
120 103 Rutherford Crescent
Saskatoon, Saskatchewan
Welcome to 120 - 103 Rutherford Crescent! Boasting an exceptional location, this home offers effortless access to parks, schools, shopping centers, essential amenities, and the University of Saskatchewan — all just minutes away. The moment you step inside, you’re greeted by a bright, refined main floor designed for both comfort and style. The spacious living area, with laminate flooring flows seamlessly into a well-appointed kitchen, complete with backyard views and direct access to your private, partially fenced outdoor space — perfect for quiet mornings, evening gatherings, or simply unwinding in your own serene space. A stylish 2-piece bathroom completes the main level. Upstairs, discover a thoughtfully designed layout featuring three generous bedrooms and a beautifully finished full bathroom. The primary suite impresses with its own walk-in closet, offering an elevated touch and ample storage. The basement remains open for your personal development. Opportunities to own an end unit in this complex are exceptionally limited. Don’t miss the chance to experience elevated townhouse living! (id:62517)
Derrick Stretch Realty Inc.
2826 23rd Avenue
Regina, Saskatchewan
Located in the desireable Lakeview area. Bright, open, spacious, versatile floor plan! Crisp and fresh, ready for new owners. When you step inside there is a charming entry with the character of 1953 then modern updates with laminate flooring, updated windows, bathrooms, kitchen, sunroom and the list goes on and on. Functionality: the front room was a bedroom and the owners added updated plumbing and venting for main floor laundry: the choice is yours'. The front living room with charming bay window extends to the sitting area with TV mount and then there is build in cabinetry for a dining area if you so desire. The custom designed kitchen pops with white cabinetry and tons of natural light. Lots of drawers and counter space plus a centre island. The primary bedroom can accomodate a king size bed plus it has 2 closets and entry to a main floor powder room. The two other bedrooms are a good size. A apcious main bath completes this level. Downstairs you find a room with a closet and window (it may not be standard egress size) that is insulated and drywalled: just needs ciling and flooring. The family room is very large, has 3 windows and there is a 3/4 bath. A sunroom 23.11 x 11.9 (2012) with 2 person hot tub is off the kitchen. Sunroom floor is covered with a waterproof lawyer below the indoor/outdoor carpeting. Gas line for BBQ. The 24 x 24 garage (2006) is insulated and drywalled. Wired for 220V. Attached shelving and flip up work tables are included. Fully fenced back yard with artifical turf (new summer 2025) , rubber tile patio,front deck is 8 x 16. Shingles updated June 2024. Drain lines under basement floor were replaced in the late 1990's. Main sewer line was replaced in the mid 2000's. (not City portion that goes under sidewalk). Permit and plans for the 576 sq addition from 1994 are available. Definitely a home to check out. (id:62517)
Exp Realty
11 Keeler Street
Waldeck, Saskatchewan
Welcome to the community of Waldeck, the main floor of this great family home offers 3 bedrooms and a 4 piece bath, an eat-in kitchen with newer vinal plank flooring and extra storage, and inviting living room with a wood stove. Check out the basement where you will find a rec room, the large 4th bedroom and 3 piece bath and the laundry/utility area! Head out to the yard to the 18' X 28' mechanics dream shop with a pit. There is a fire pit, greenhouse, garden area, wood shed and a storage shed along with back alley access to more parking. Waldeck offers the small community feel with a K-8 school, and only a 10 min commute to the city of Swift Current. (id:62517)
RE/MAX Of Swift Current
1020 9th Avenue E
Regina, Saskatchewan
Welcome to 1020 9th Avenue East, a well-kept bungalow in Regina’s quiet Glen Elm Park neighbourhood. This solid home offers a practical floor plan with three bedrooms and one bathroom on the main level, highlighted by beautiful original hardwood flooring throughout the bedrooms and hallway. The spacious living room features large front windows that bring in plenty of natural light, while the eat-in kitchen offers ample cabinet space and classic wood finishes. The lower level provides a huge open recreation area that’s perfect for a future games room, gym, or secondary living space. A convenient half bath is already in place, along with laundry and plenty of storage. Outside, you’ll find a fully fenced backyard with room for kids or pets to play, plus space for future landscaping or a garden. The single attached garage with direct entry adds everyday convenience. Updates include new vinyl plank flooring in the living room and fresh paint throughout. This home has been lovingly maintained and is move-in ready, with potential for your personal touch or future modernization. Ideally located near schools, parks, and shopping — offering both value and opportunity for first-time buyers, downsizers, or investors alike. (id:62517)
Exp Realty
