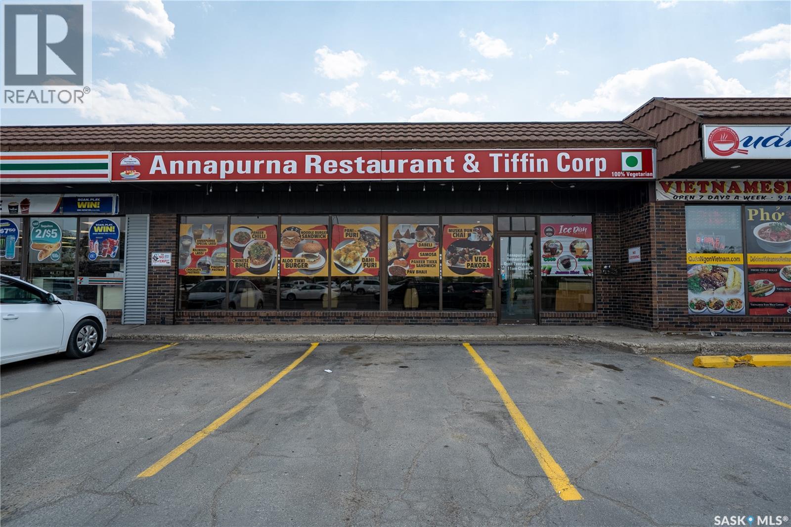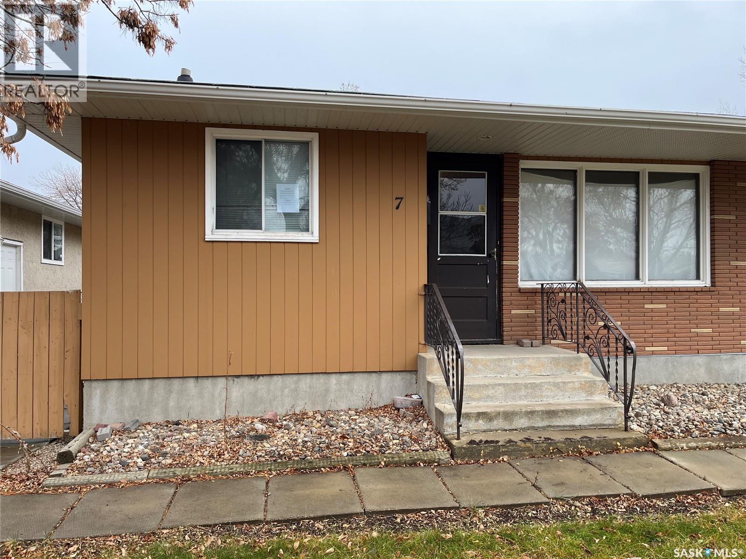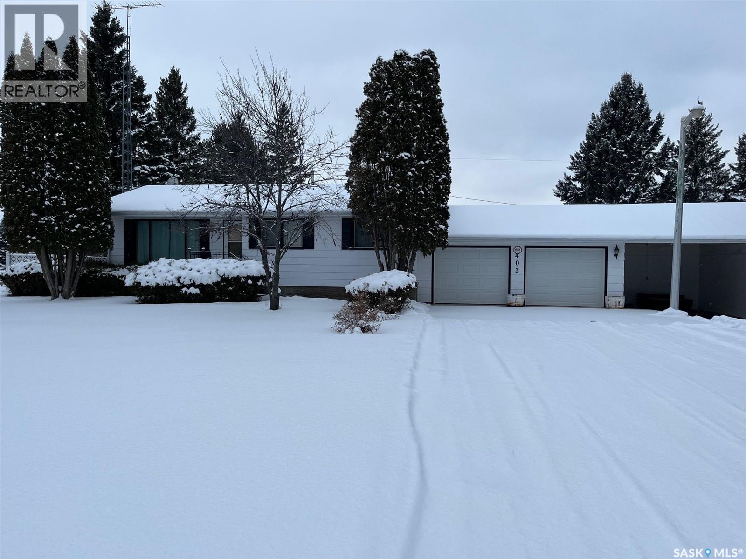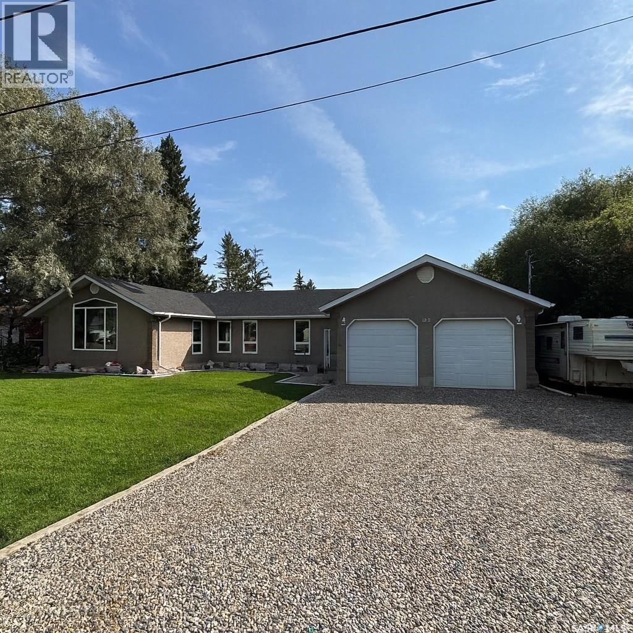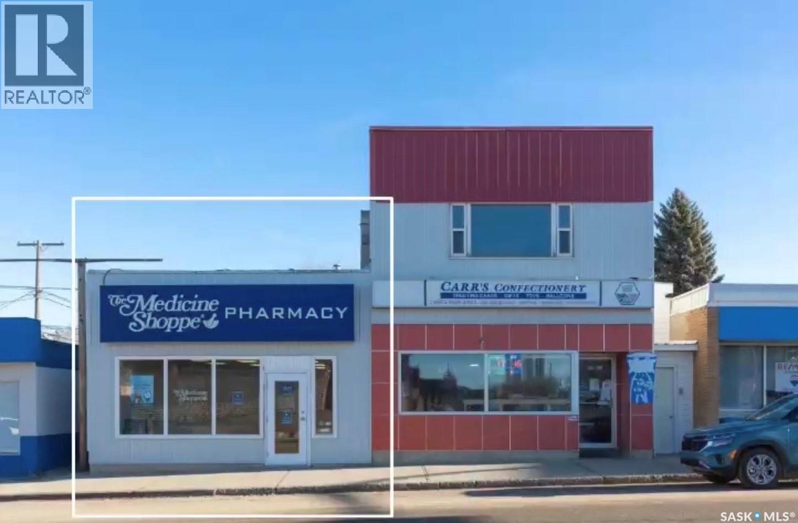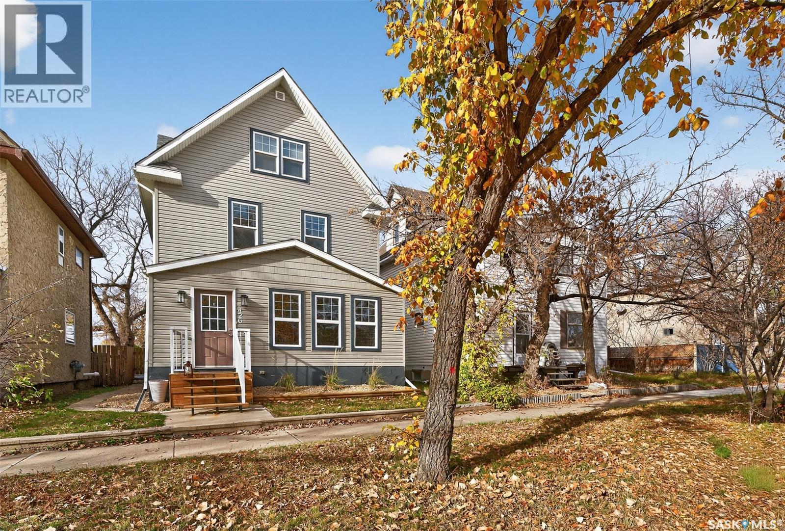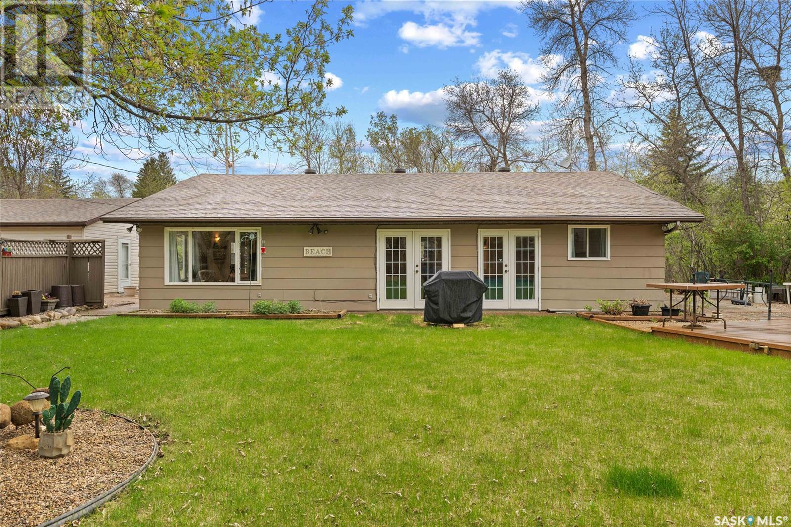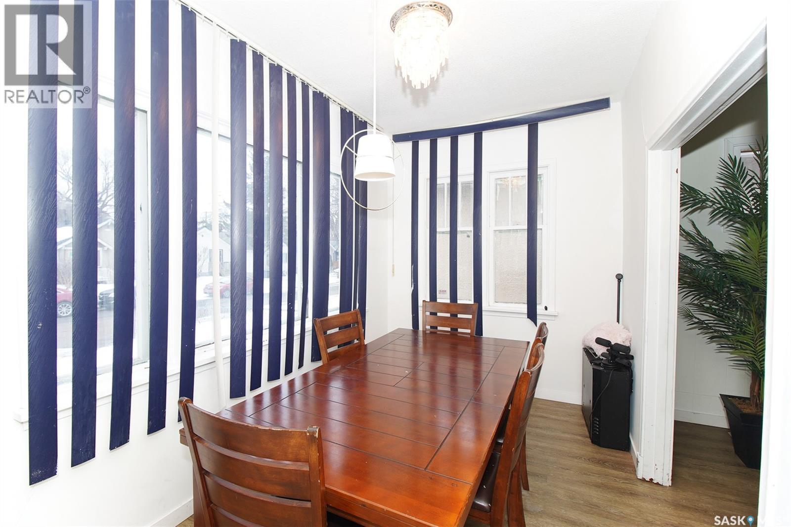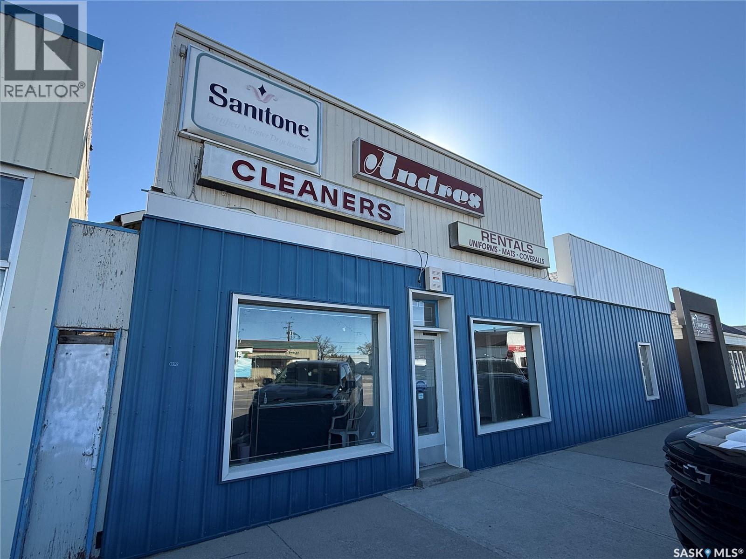Lorri Walters – Saskatoon REALTOR®
- Call or Text: (306) 221-3075
- Email: lorri@royallepage.ca
Description
Details
- Price:
- Type:
- Exterior:
- Garages:
- Bathrooms:
- Basement:
- Year Built:
- Style:
- Roof:
- Bedrooms:
- Frontage:
- Sq. Footage:
221 Victoria Avenue
Regina, Saskatchewan
Discover a thriving, fully operational full-service restaurant located at 221 Victoria Avenue in Regina. This well-established business is known for its strong brand presence, loyal customer base, and reputation for quality dining. The 2,160 sq. ft. space offers seating for 60+ guests and features a fully equipped commercial kitchen, providing a true turnkey opportunity for the next owner. Offered at a competitive lease rate of $18/sq. ft., this location delivers excellent value in a high-traffic area with consistent visibility. Whether you wish to continue the current successful operation or introduce your own concept, the property offers exceptional flexibility, including conversion potential and the option of a share sale or asset sale. A rare opportunity to step into a profitable restaurant with solid community momentum. (id:62517)
Royal LePage Next Level
7 Mcmurchy Avenue
Regina, Saskatchewan
Spacious 3 bedroom 1/2 duplex in coronation park area. Solidly built with good space in all rooms, Basement is framed and mostly gyproced but and could be finished with little expense. Good location close to shopping, restaurants, schools, public transportation. (id:62517)
Century 21 Dome Realty Inc.
403 Cedar Avenue
Buckland Rm No. 491, Saskatchewan
Looking for a close -in acreage? This one is located within 5 mins of Prince Albert. Located just off the Shellbrook highway on Cedar Ave, it is less than 6Klms. Main floor has 3 bedrooms, 1 full 4 piece bathroom and a 2 piece ensuite off the master. Great kitchen with plenty of cupboards and a dining room just off the kitchen. Great sized living room with a large picture window for plenty of natural light and great views of the front yard. Basement has a huge family room , and a large Laundry/utility room. Comes with a 2 car garage with direct entry into the basement. Garage has an attached RV parking/carport. Shingles replaced approx 10 years ago, water heater 2019, furnace motor replaced 2017 and sump pump done approx 1 year ago. New overhead garage doors with openers. Don't miss this one. (id:62517)
RE/MAX P.a. Realty
302 Persson Street
Stockholm, Saskatchewan
Sitting on a massive 23,000+ sq ft fully fenced lot with private back-alley access, this refreshed Stockholm gem delivers rare space, privacy, and all the modern updates buyers today should want. Step inside to find a home that’s been thoughtfully upgraded throughout. New stainless-steel appliances, RO system, fridge with ice maker, LED lighting, updated mechanical, backwater valve, new doors, windows, shingles, and flooring create a move-in-ready vibe from the moment you walk in. The main floor features two comfortable bedrooms, bright living spaces, and clean, contemporary finishes, full main floor bath & every mothers dream an XL entrance with copious storage & access to the backyard. Downstairs, you’ll find two additional unwind owed room spaces, perfect for remote work, mother in laws, hobbies, gaming, or guest use. Outside is where this property really flexes & get tangy. The oversized, double-deep insulated garage with heat is a dream for anyone who needs room for tools, toys, or year-round projects. The huge fenced yard offers endless possibilities: garden beds, play areas, pets, RV storage with RV Plug, or space to build your outdoor oasis.Located in the heart of Stockholm — Saskatchewan’s potash hub — this town is known for its welcoming atmosphere and essential community touchpoints. You’re steps from the excellent local school, a highly loved rink, volunteer-run baseball diamonds, and a safe, friendly neighbourhood that feels like home the moment you arrive. If you’ve been searching for space, updates, and small-town community wrapped into one package, 302 Persson Street is ready for you. Dont delay pull the trigger on your Stockholm home owning goals today. (id:62517)
Exp Realty
323 4th Avenue Sw
Moose Jaw, Saskatchewan
Great opportunity to own this 980 sqft commercial property in a busy business area on South Hill. It is zoned in C2 which allows all different kinds of businesses. There is a long term tenant which makes it a great income property, too. (id:62517)
Realty Executives Mj
432 S Avenue S
Saskatoon, Saskatchewan
Outstanding value in this 3 bedroom, 2 bath, semi-detached bi-level with double detached garage. Great opportunity for investors with great tenants already in place paying $2,000 Plus Utilities. Located just blocks away from Fred Mendel Park and public transportation routes. Featuring a 1,010 square foot open floor plan with large windows in the main living room and dining area allowing for plenty of natural light. Attractive kitchen features custom cabinetry, kitchen appliances with built-in dishwasher and durable arborite laminate countertops. Spacious master bedroom has an oversized 4-piece en-suite bathroom. The basement is partially finished with an extra bedroom, laundry area and offer’s great suite potential with separate back entrance and 9 foot tall ceilings. Built in 2014, this home is move-in ready with minimal maintenance costs and features a brand new air conditioner (central) and updated water heater (2022). Call today to book your private viewing. (id:62517)
Century 21 Fusion
426 Moose Square
Moose Jaw, Saskatchewan
Immediate possession available! Your 1900+ sq ft home across from Moose Square Park awaits! Spanning 4 levels, this home does not lack space for you and your family! This home features 4 bedrooms (one of which is a large primary suite), 3 bathrooms, a double detached garage, and great updates throughout (new shingles this August!)! Enter the home into your inviting, large entryway with tons of space for coats and shoes. The main floor hosts an open-concept living room/dining room with large windows letting in plenty of natural light. The kitchen hosts updated white cabinetry, tile backsplash, and a large pantry. This level is complete with a 2-pc bathroom and mudroom/laundry room off of your back entry! The second level hosts a spacious 4-pc bathroom (with new bathtub shower kit purchased that is negotiable to stay with the home), along with 3 spacious bedrooms all with large windows. The third level is your private master suite! A huge bedroom complete with 3-pc ensuite and walk-in closet! The perfect getaway after a long day! The basement level is setup as a home gym currently (gym equipment is negotiable), complete with turf from the old Riders stadium that is included! You also have a utility/storage room and an optional exterior entrance from the basement if desired (currently closed off but could easily be opened back up). This property has a private yard with new deck and walkway installed out to your 24' x 24' garage (garage features a double car door from the alley, with an additional single car door to your yard, perfect for hauling in toys!) Updates to the home include: brand new shingles, stove and dryer this year, deck & walkway installed in 2024, paint, and new front door to be installed soon. This home has it all! Don't miss out, book your showing today! (id:62517)
Coldwell Banker Local Realty
201 Lilac Drive
Katepwa Beach, Saskatchewan
Welcome to 201 Lilac Drive, a completely updated, four-season home nestled in the desirable Sandy Beach community on beautiful Katepwa Lake. Perfect for year-round lake living, this property sits on a spacious, private double lot and features 3 bedrooms, a combined bathroom and laundry area, and a bright, open-concept kitchen, dining, and living space. Enjoy the oversized, well manicured yard complete with numerous sitting areas - including fire pit area, and complete with an outdoor shower. Featuring ample parking with a heated double detached garage—ideal for storing all your lake gear. Sandy Beach offers convenient lake access with a private boat launch, tennis/basketball courts, and a covered family gathering area/park and is located right off the Trans Canada Trail, with nearby beaches, restaurants, and golf courses just minutes away. Call today for a personal viewing! (id:62517)
Hatfield Valley Agencies Inc.
1428 Queen Street
Regina, Saskatchewan
Welcome to 1428 Queen Street, Regina SK – a charming bungalow with a detached garage just steps from the Pasqua Hospital. This spacious and well-kept 5-bedroom, 2-bathroom home offers the perfect balance of comfort, function, and location. Situated in a prime spot with quick access to downtown and Lewvan Drive, you’ll enjoy the convenience of city living with all the comforts of a beautifully maintained property. Inside, you’ll find luxury vinyl plank (LVP) flooring throughout for a modern, durable finish. The basement has been thoughtfully updated with a new concrete floor, upgraded underslab ABS plumbing, and full foundation bracing, giving you peace of mind for years to come. A high-efficiency furnace ensures comfort and energy savings year-round. Whether you’re a growing family, investor, or first-time buyer, this move-in-ready home offers incredible value and space in a central location. Book your private showing today and discover why 1428 Queen Street is the right move for you! (id:62517)
Century 21 Dome Realty Inc.
212 1st Avenue W
Nipawin, Saskatchewan
Welcome to your new opportunity! Large commercial building for sale in the heart of downtown Nipawin! The opportunities are endless with this amount of space, time to make your dream a reality. As the former dry cleaning business in Nipawin, the remaining dry cleaning equipment is included in the sale with the building. Call your favourite REALTOR today to schedule a showing! (id:62517)
Century 21 Proven Realty
1534 Fleet Street
Regina, Saskatchewan
This great home is waiting for its new owners to make it their own! The main floor is well laid out with nice sized living room, dining room and kitchen with lots of natural light. The bedrooms are roomy as well. The basement has a a huge rec room another full bathroom and 2 generous sized bedrooms. The large yard and deck are family friendly. There is loads of off street parking and the addition of the semi circle driveway eliminates the need to always back onto the street. Please note that the furniture (or some of it) is negotiable. (id:62517)
Boyes Group Realty Inc.
2268 Broder Street
Regina, Saskatchewan
This gorgeous home is renovated top to bottom, with interesting design upgrades, and features a non-regulation suite! The home showcases an abundance of windows, that bring in lots of natural light and create bright, welcoming living spaces. Interior highlights include tongue and groove ceilings throughout most of the main floor, a fresh coat of paint updated flooring throughout much of the home with hardwood in the remaining areas. All-new windows upstairs were installed in 2025, basement windows have all been upgraded as well, the main floor bathroom has been fully updated, shingles replaced in 2024, some updated plumbing, many new light fixtures, topped-up attic insulation with added ventilation, and an updated electrical panel. The whole yard is very low maintenance! The back yard is the perfect chill-zone with artificial turf and a large deck perfect for outdoor entertaining and relaxation. The suite offers is spacious and bright, with enough space for comfortable living. This home combines move-in readiness with practical upgrades designed for comfort and efficiency. Located in the Broder Annex, this property is just one block from College Ave and is conveniently close to Independent Grocery, College Avenue Drugstore and a variety of shopping and amenities, making daily errands a breeze. (id:62517)
Flatlands Real Estate Team
