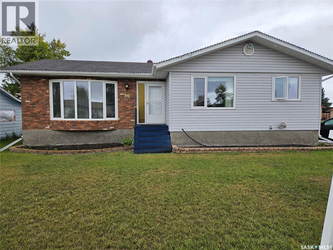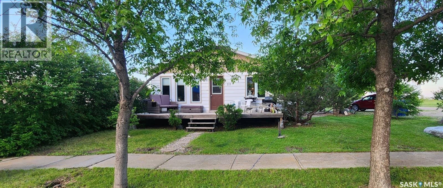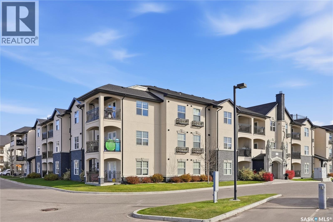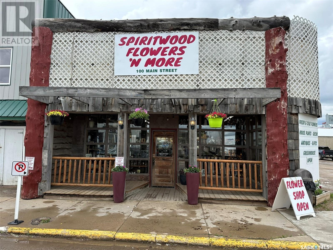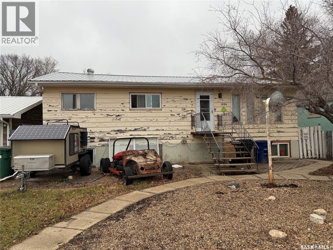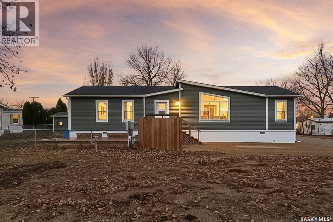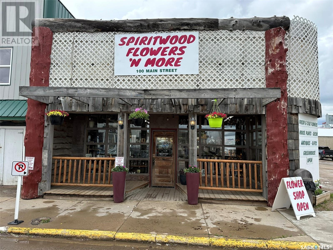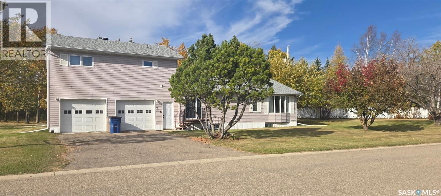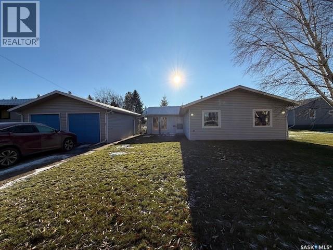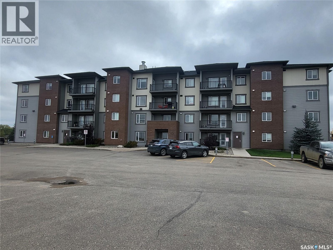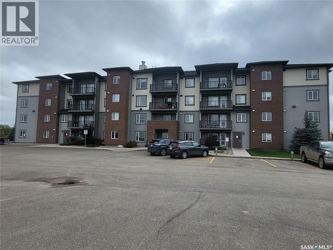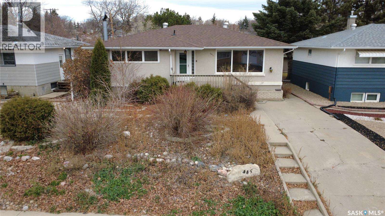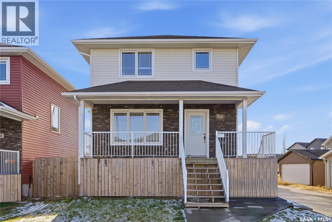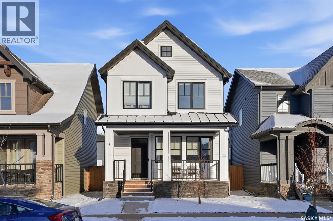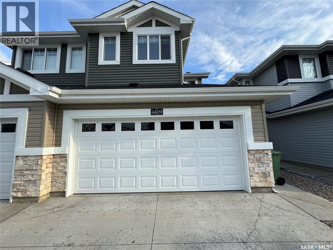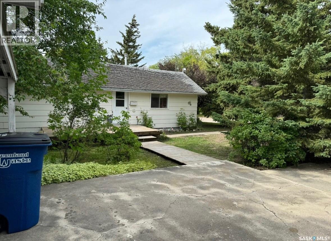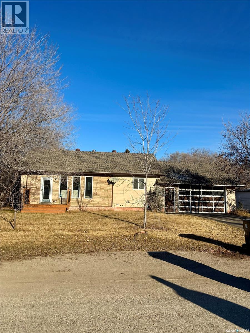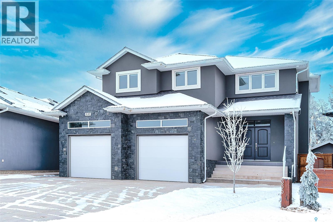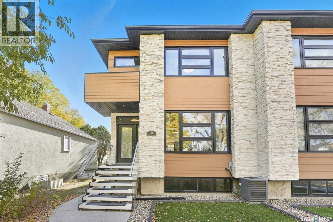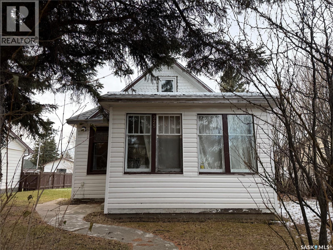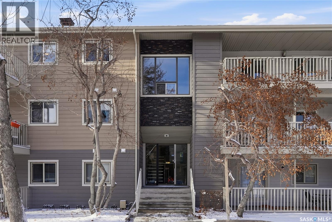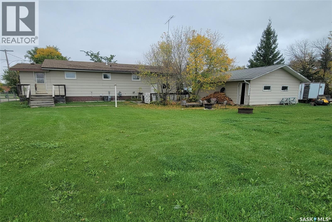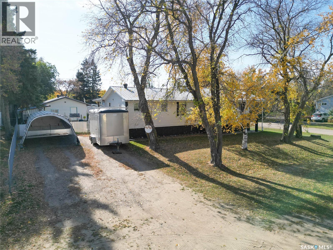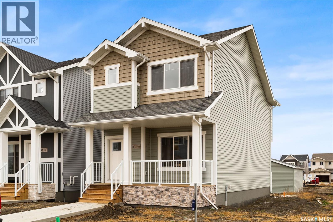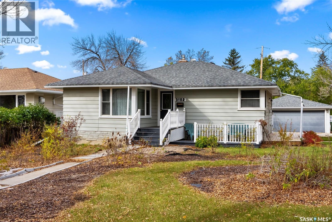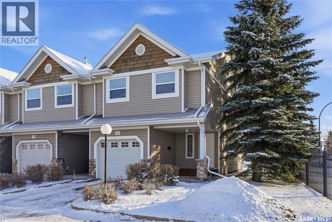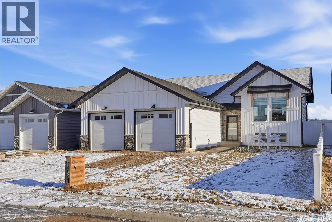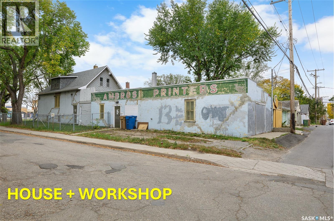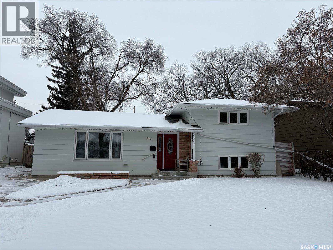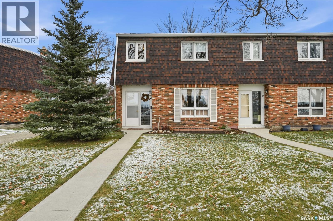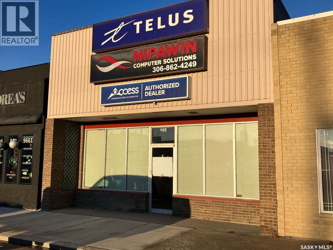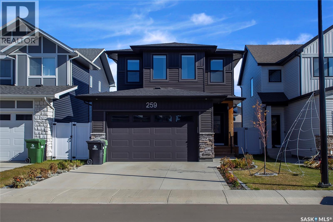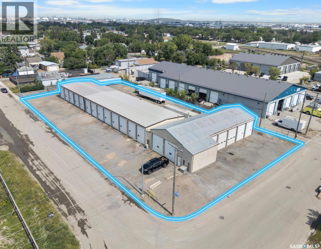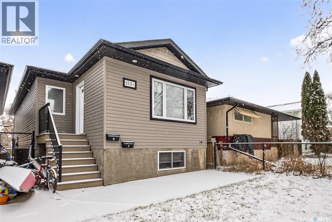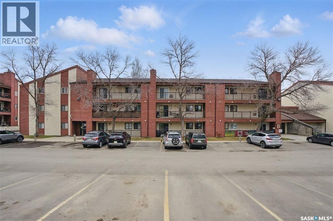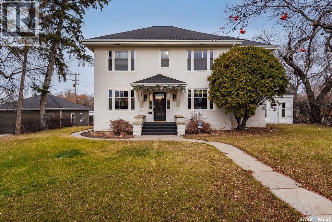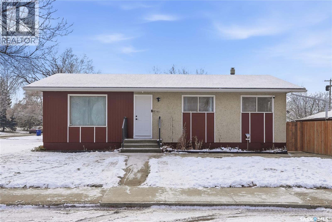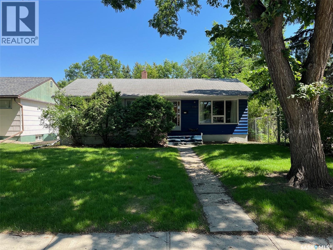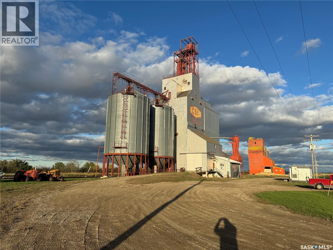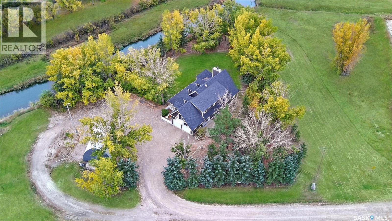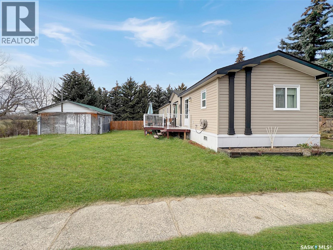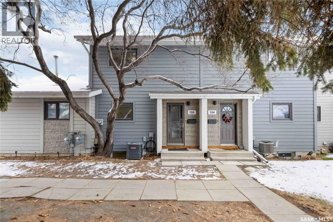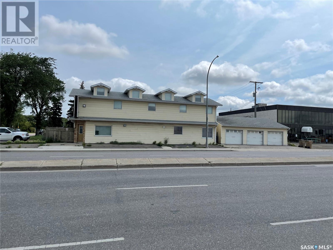Lorri Walters – Saskatoon REALTOR®
- Call or Text: (306) 221-3075
- Email: lorri@royallepage.ca
Description
Details
- Price:
- Type:
- Exterior:
- Garages:
- Bathrooms:
- Basement:
- Year Built:
- Style:
- Roof:
- Bedrooms:
- Frontage:
- Sq. Footage:
30 Centennial Crescent
Melville, Saskatchewan
1300 bungalow with triple detached garage on large corner lot privacy fencing and move in ready (id:62517)
Sutton Group - Results Realty
111 Alfred Street
Kyle, Saskatchewan
Discover this charming 1,040 sq. ft. home in the welcoming community of Kyle, SK! Offering 3 bedrooms on the main level and an additional bedroom and bathroom downstairs, this home provides plenty of space for family or guests. The lower level also features a generous recreation room, perfect for relaxing or entertaining. Enjoy the convenience of a single-car garage with an attached full-length shed for exceptional storage. Situated on an impressive 12,000 sq. ft. lot, this property feels like an acreage right in town, offering peace, privacy, and room to roam. Ample parking, including RV parking with power hookups adds to the practicality. The yard is beautifully private, and the large porch makes an inviting first impression. Additional highlights include newer shingles, central air conditioning, and the bonus that all furniture and the TV pictured are included! A wonderful opportunity to enjoy quiet small-town living with space inside and out. (id:62517)
RE/MAX Of Swift Current
302 120 Phelps Way
Saskatoon, Saskatchewan
Wow! Here's your chance to own a luxurious 2 Bedroom 2-bathroom condominium in the Astoria, located in popular Rosewood. New York Style cabinets, Engineered Hardwood Flooring, Porcelain tile in both Bathrooms. Fresh paint throughout. This unit faces south and West for tons of natural light. It's a top-floor, corner unit offering the largest square footage in the complex. 2 Surface parking stalls, Condo fees include Heat and Water. Amenities included a full Club House with meeting room, Exercise area, swimming pool and Hot Tub! Call Today before it's gone! (id:62517)
RE/MAX Saskatoon
100 Main Street
Spiritwood, Saskatchewan
Great Turn Key Business and Property for Sale. Welcome to Spiritwood Flowers N More a well-established retail flower, gift shop and Greenhouse that has been serving the community of Spiritwood and area for many years. This business is located on Main Street and is a rare opportunity for someone who has a passion for all things beautiful. This business has taken pride in customer care and satisfaction, with custom services targeted to support family and community through weddings designs, funerals, birthdays celebrations, anniversaries and other important occasions. The unique storefront is a draw on its own with tons of charm and character, once you are inside you will be welcomed with a 1500 sq. ft. ceiling full of baskets, live plants, candles, antiques and many one of a kind items as well as fresh cut flowers. The built in cooler had a new compressor installed in 2022. The 1830 sq. ft. heated Greenhouse attached to the store is a huge success each spring. The green house had a new furnace installed in 2021. If required, the seller can provide training to new owners to assist with easy transition. Take advantage of this great opportunity to get into business for yourself. Inventory will be adjusted on possession or purchase without inventory. (id:62517)
Royal LePage Saskatoon Real Estate
1826 1st Avenue N
Saskatoon, Saskatchewan
Welcome to 1826 1st Avenue N, a property brimming with potential in a quiet, well-established neighborhood. If you're looking for a project with great upside, this home is ready for your vision and ideas. The main floor offers a comfortable layout with 2 bedrooms, plus a 3rd bedroom that has been converted into a convenient main-floor laundry room—easily reverted if desired. The spacious living area and functional kitchen provide a great starting point for updates or remodels. The separate entrance opens up exciting possibilities for a basement suite. Downstairs, you'll find 1 bedroom, 1 den, and 1 bathroom, with plenty of room for further development to add more living space or enhance the suite potential. Whether you're considering a rental suite or additional family space, the layout is set up for your plans. Outside, the property features a large yard offering space to enjoy, garden, or expand. Plus, the massive triple detached garage is a dream for hobbyists, mechanics, or anyone in need of extra storage or workspace. With a little TLC, this home could shine as an excellent investment or personalized residence. Don't miss this chance to unlock the potential! (id:62517)
Century 21 Fusion
E18 9th Avenue Ne
Moose Jaw, Saskatchewan
Sellers is motivated. Step into “like-new” living with this beautifully maintained 2023 model home offering 1,300 sq ft of modern, comfortable space. This bright and spacious property features three bedrooms and two bathrooms, making it an excellent choice for families, downsizers, or anyone looking for a clean, move-in-ready home. Enjoy the convenience of newer decks, a storage shed, and a well-designed floor plan that feels fresh, open, and inviting. The home has been cared for meticulously and shows extremely clean and well-maintained throughout. Whether you’re looking for a place to move into immediately or a unit to relocate to your own land, this property offers outstanding flexibility. Listed below the original purchase price, it provides exceptional value for a 2023 build. (id:62517)
Royal LePage Next Level
100 Main Street
Spiritwood, Saskatchewan
Great location with side and back alley access. This 1945 building is currently a Flower shop/Gift shop/Antique store/Greenhouse. The building is versatile with a rooftop compressor for the cooler, There is also a unit heater in the greenhouse. Situated next to ACTC administration office and the liquor vender on the opposite side. Tons of great traffic exposure. Turn this into your dream business! (id:62517)
Royal LePage Saskatoon Real Estate
315 Hillside Drive
Kelvington, Saskatchewan
Welcome to to the recently renovated 1,688 sq. ft home located on a 0.5 acre corner lot with an abundance of trees and open space. The original 988 sq. ft house with fully developed basement was built in 1966 with a 700 sq. ft addition over the garage built in 1998. The double attached garage includes a mechanics pit and a 10 ft by 11 ft woodworking area built on to the end of the garage. Direct Entry through the garage into the main floor laundry, or through the front door. The large open foyer has ample storage for all the kid gear you can image.. The main floor, second floor and basement have all been recently updated with new flooring, paint and trim. The main floor and second level 4 piece bathrooms have been updated with new vanities with cultured marble countertops, tile backsplash, luxury vinyl plank flooring, new plumbing and light fixtures and bathtub surrounds. The kitchen has new white cabinets, arborite countertops, tile backsplash, and pot lights finished with white appliances. The dining room has direct access to the backyard through a sliding patio door and has a beautifully crafted accent wall.The large living room has a bay window letting in an abundance of natural light. Leading up to the second floor is a wide staircase with a combination of carpet and laminate flooring. The second level boasts three good sized bedrooms with oversized closets including closet organizers, a hall closet and a large 4 piece bathroom. The basement has also been updated and includes a large family or games room, bedroom, utility/storage room, cold room and a roughed in bathroom ready to be finished. New shingles were installed in summer of 2022. Great family friendly property, just move in and enjoy. (id:62517)
Boyes Group Realty Inc.
113 First Avenue S
Norquay, Saskatchewan
Welcome home to this spacious 1,880 sq ft bungalow nestled in a quiet, small community on a generous lot and a half. Built in 1996 and thoughtfully updated, this inviting residence features heated slab on grade floors for year-round comfort, five bedrooms (one currently set up as an office), and two bathrooms—including a 4-piece main bath and a 3-piece ensuite that connects seamlessly to an expansive recreation room. The heart of the home is a bright, open-concept kitchen, dining, and living area, boasting a large island, abundant cabinetry, a large pantry, and plenty of space for family gatherings. The sunlit rec room is surrounded by windows and opens through patio doors to the fully fenced backyard—perfect for entertaining with its patio area, fire pit, pergola, garden shed, and convenient back-alley access. A heated, detached two-car garage (built in 1990) with a gas furnace offers ample parking and workspace. Enjoy peace of mind with upgrades such as new flooring (2019), front and office windows (2025), hot water tank (2017), and shingles (2021). The original attached garage was cleverly converted to living space in 2007, enhancing the family space. Additional highlights include main floor laundry, gas boiler heat, 100-amp electrical service, and generous closet storage in every room. Ideal for families or those seeking accessible, ground-floor living with no stairs, this property combines comfort, space, and versatility in a welcoming community setting. (id:62517)
Ace Real Estate & Insurance Services Ltd.
104 2141 Larter Road
Estevan, Saskatchewan
Located in the desirable Dominions heights subdivision is your like new condo! South facing and located on the main floor. This 907 sq.ft two bedroom and two bathroom condo features a grey colour scheme throughout. Very nice laminate flooring through the open concept entry, kitchen, dining room and living room. Right off the living room is your balcony to sit out and relax on! This kitchen has an island big enough for 3 to 4 stools. pantry, plenty of cupboards and a stainless steel appliance package. Additional storage in the laundry room. The master bedroom has a walk through closet to the ensuite bathroom. One underground parking stall is included. Call today to view !! (id:62517)
Century 21 Border Real Estate Service
101 2141 Larter Road
Estevan, Saskatchewan
Main Floor North East facing 907 sq.ft. condo!! This unit features 2 bedroom and 2 bathroom. A walk in closet and full bathroom are located in the master bedroom. Entering the condo you're greeted with an open concept layout Kitchen, Dining room and living room with Laminate flooring. Kitchen with large island with seating for 3, plenty of cupboards, appliance package. This unit also has ensuite laundry. One added bonus with this unit is the added space on the balcony. One underground parking stall is included. Call to view!! (id:62517)
Century 21 Border Real Estate Service
1445 Winnie Street
Swift Current, Saskatchewan
This 1,305 sq. ft. bungalow has that warm, welcoming feel that makes you want to kick off your shoes and stay awhile. Tucked in a quiet pocket of town near a daycare and splash park, it’s an ideal spot for young families or anyone who enjoys a peaceful setting with convenience close at hand. Inside, you’ll find a layout designed for both everyday living and easy entertaining. The kitchen offers plenty of cabinetry and workspace, including a built-in dishwasher with a chopping block top. The casual eating area, perfect for morning coffee or quick family meals. Just off the kitchen is a more formal dining space that flows seamlessly into a spacious living room, where large, south-facing windows invite in loads of natural light and give the home a cheerful, open atmosphere. The main floor hosts 3 comfortable bedrooms, each with good-sized closets, and a tastefully updated 5-piece bathroom featuring a dual vanity and a Bathfitter tub and surround. Downstairs, the fully finished basement stretches out into a quintessential rec room that’s big enough for games, movie nights, or large family gatherings. A cozy wood-burning fireplace anchors the room, while a classic padded wet bar adds a fun, retro touch that’s sure to be a hit when entertaining. The basement also includes a fourth bedroom and an unexpected bonus—a stand-up tanning booth, perfect for keeping that summer glow all year long. Outside, the front yard is xeriscaped, while the back yard has underground sprinklers and a single garage with an older gas heater. There is a long driveway in the front and loads of parking in the back. This home balances space, comfort, and charm in all the right ways, offering a lifestyle that’s as relaxed as it is inviting. (id:62517)
Century 21 Accord Realty
514 Klassen Crescent
Saskatoon, Saskatchewan
Welcome to this beautifully maintained 2-storey home in the desirable community of Hampton Village, perfectly situated close to schools, parks, shopping, and just a short drive to downtown Saskatoon. Built in 2011, this spacious property offers a total of 5 bedrooms and 4 bathrooms, making it ideal for families or investors. The main floor features an inviting, open-concept layout with plenty of natural light, a functional kitchen, and comfortable living and dining spaces. Upstairs you’ll find well-sized bedrooms, including a generous primary suite. A standout feature of this home is the regulated basement suite, complete with its own separate entrance. The suite includes 2 bedrooms, 1 bathroom , a full kitchen, and living area, offering excellent rental income potential or an ideal space for extended family. Located in a vibrant, family-friendly neighbourhood close to every amenity you could need, this home is the perfect blend of comfort and opportunity. Call your REALTOR® today! (id:62517)
Exp Realty
147 Taube Avenue
Saskatoon, Saskatchewan
This spacious 1,519 sq ft two-storey home impresses the moment you arrive, starting with a welcoming covered verandah. Inside, the main floor features a bright living room that flows into the dining area, all centered around the L-shaped kitchen with a central island with eating bar, pantry, quartz countertops, tile backsplash, and stainless steel appliances. Off the back entry, you’ll find a convenient mud room and a 2-piece bathroom. Upstairs offers 3 spacious bedrooms, including a dreamy primary suite with a large window and a spectacular ensuite featuring a stand-alone tub, separate shower, dual sinks, water closet, and a walk-in closet. A laundry room and a 4-piece main bathroom complete the second floor. Additional highlights include the stone-skirted verandah, high ceilings on the main floor, front and back landscaping, multiple updates, and a double car garage. Located just steps from one of Brighton’s best-known parks and the future school site, this home offers unbeatable convenience. Brighton is a master-planned community loaded with amenities such as restaurants, shopping, a gym, movie theatre, walking paths, ponds, and parks. (id:62517)
Coldwell Banker Signature
4409 E Keller Avenue
Regina, Saskatchewan
Welcome to this beautifully maintained two-storey attached home in the thriving community of The Towns, ideally located just a one-minute walk from Horizon Park. This move-in-ready property is perfect for families, first-time buyers, or investors looking to settle in one of Regina’s most desirable and rapidly growing neighbourhoods. The original owner has taken great care of the home — returning from Calgary after tenancy to personally oversee professional carpet cleaning, interior touch-up painting, and a full house deep clean. The main floor features a bright, open-concept layout with a modern kitchen that includes quartz countertops, stylish cabinetry, new fridge, a walk-in pantry, and a large island ideal for hosting or everyday use. The dining and living areas are flooded with natural light and overlook the backyard. A convenient 2-piece bath completes the main level. Upstairs, you’ll find three spacious bedrooms, a 4-piece main bathroom, a flex area perfect for a home office or play space, and a dedicated laundry area. The primary suite offers a walk-in closet and 4-piece ensuite. The basement is fully developed, offering a large rec room with wet bar, additional bedroom, and full bathroom — perfect for extended family or guests. A separate side entrance offer potential for future rental or Airbnb use, subject to City of Regina approval.The fridge was replaced last year. (id:62517)
Boyes Group Realty Inc.
75 Horkoff Avenue
Wadena, Saskatchewan
This property is two lots backing a park in Wadena, SK. The home is a 3 bedroom bungalow with a nice eat in kitchen, and large living room overlooking the park. The bedrooms are good size and main floor is rounded out by a porch and laundry/4-piece bathroom. The yard has a deck 1-car garage with a covered patio area, and a large back yard overlooking the park. The basement is partially finished with a den, the former laundry area, 2-piece bath, utility area, and two large rooms ready to make what you want. (id:62517)
RE/MAX Blue Chip Realty
210 South Avenue E
Hafford, Saskatchewan
Well-kept 925 sq ft bungalow located in the quiet community of Hafford, Saskatchewan. The original home, built in 1953, was moved onto a new foundation in 1982, with the large insulated double garage added in 1983 and offering convenient direct entry to the home. Situated on an impressive 16,819 sq ft lot, this property features 2 bedrooms and 1 bathroom on the main floor, with a roughed-in bathroom in the basement for future development. The basement is partially finished with an additional bedroom and storage room, and includes a newer furnace and hot water heater. Recent updates include shingles replaced last year and a freshly resealed driveway. A solid, well-maintained property with plenty of space—ideal for those seeking peaceful small-town living! (id:62517)
Exp Realty
331 Atton Crescent
Saskatoon, Saskatchewan
Tucked away on one of Evergreen’s most desirable crescents, this exceptional two-storey home blends luxury, function, and timeless elegance on a massive pie-shaped lot backing the walking trails lined with mature Scots pine trees. From the striking curb appeal to the timeless finishes and extensive list of custom upgrades, every detail has been thoughtfully designed. Inside, a grand foyer leads into a living room with soaring ceilings and expansive windows that fill the space with natural light. At the heart of the home, the gourmet kitchen showcases Redl custom cabinetry, built-in Miele dual ovens with induction cooktop, quartz countertops, tile backsplash, and a large island with additional seating, seamlessly connected to the dining area overlooking the private backyard. The main floor also offers a dedicated office, a 2-piece bath, and a mudroom with direct access to the oversized heated staggered bay garage ( 28’ x 22’/26’) with 220v plug and hot/cold water taps. Upstairs, four spacious bedrooms await, including a luxurious primary suite with a custom walk-in closet and a spa-inspired ensuite featuring a jetted tub and steam shower—the perfect retreat after a long day. A full bathroom and convenient second-floor laundry complete this level. The fully developed basement adds versatility with a large family room and games area, a fifth bedroom, 4-piece bath, storage, mechanical room, and a future wet bar nook. Notable extras include central AC, HRV, HEPA air filter, “hide-a-hose” central vac, Control4 audio with built-in speakers throughout, and more. Outside, the expansive backyard offers endless potential for entertaining, a future pool, or simply enjoying the serenity of your private outdoor escape. Ideally situated near the Forestry Farm and zoo, an array of amenities, school bus pick up, elementary and high schools, this rare property offers the perfect balance of comfort and lifestyle in one of Saskatoon’s most coveted neighbourhoods. (id:62517)
Coldwell Banker Signature
1106 7th Street E
Saskatoon, Saskatchewan
OPEN HOUSE SATURDAY NOV 22ND 2:30-4:00PM. Welcome to 1106 7th St E. This stunning 1,897 sq. ft. semi-detached two-storey offers modern style and exceptional craftsmanship in the established Haultain neighbourhood. The bright, open concept main floor features 9-ft ceilings, large windows, and a stylish electric fireplace with built-in shelving. The chef’s kitchen boasts high gloss cabinets, a massive quartz island, tile backsplash, and stainless steel appliances including a gas range. French doors off the dining area lead to a south-facing, maintenance-free deck and an insulated double detached garage. Upstairs, the primary suite impresses with a walk-in closet and spa-like 5-pc ensuite featuring a soaker tub, glass shower, and double sinks. Two more spacious bedrooms, a 5-pc main bath, and 2nd floor laundry complete this floor. Additional features include no carpet, custom closet organizers, open-tread staircase, pot lighting, and a side entry to the basement with 9-ft ceilings ready for development and a zeroscape yard featuring artificial turf in the front and a custom paving stone patio in the back. Call for your private showing today!! (id:62517)
Exp Realty
325 Manitoba Street
Melville, Saskatchewan
Is there a 3-bedroom home in Melville under $110,000? Yes—and it comes with income potential, key updates, and flexible space for work or guests. This charming 955 sq ft single-family home features 3 bedrooms with the versatile loft space, and a 4-piece bathroom. A cozy sun porch welcomes you inside, and a rear deck extends your living space outdoors. The interior was updated in 2013 with a new kitchen, flooring, and most windows. In 2021, shingles and partial metal roofing were added along with central air conditioning. Major interior renovations were completed in 2013, including the kitchen, flooring, and windows. Enjoy main floor laundry, a detached 12x20 garage perfect for storage or small vehicle, two parking spaces, and a handy storage shed for your extras. The loft space offers great flexibility—use it as a home office, guest room, or creative nook. Currently renting for $1,150/month plus utilities, this home suits both first-time buyers and investors seeking a clean, move-in ready option. Located in Melville, SK near schools and parks, this property blends everyday function with lasting value. Appliances include the fridge, stove, washer, dryer, and built-in dishwasher. (id:62517)
RE/MAX Blue Chip Realty
409 333 Nelson Road
Saskatoon, Saskatchewan
Prime location – 2-bedroom, 2-bath condo with underground parking. Welcome to Platinum Heights, one of the most sought-after condo communities in University Heights. Perfect for investors seeking strong cash flow, first-time buyers, or those looking to downsize! This quiet top-floor unit combines comfort and convenience, featuring 9-ft ceilings, in-floor heating for year-round comfort. The open-concept layout includes 2 spacious bedrooms, 2 full bathrooms, a modern kitchen with granite countertops and ample cabinetry, and a cozy living room with a gas fireplace. Heated underground parking with storage, along with generous visitor parking at the front of the building. Unbeatable location: steps from University Heights shopping district, including banks, restaurants, coffee shops, grocery stores, and the public library. Within walking distance to two high schools—without the congestion at their front doors—and public transit outside provides direct access to the University of Saskatchewan. Close to Willowgrove community garden, scenic parks and walking trails. Residents enjoy excellent amenities, including a fitness room, recreation lounge, and convenient car wash bay. Schedule your showing with your favorite realtor today! (id:62517)
Exp Realty
204e 1121 Mckercher Drive
Saskatoon, Saskatchewan
Situated in a convenient Wildwood location just steps from everyday amenities, this east-facing second floor condo offers 883 sq ft of comfortable, move-in ready living. The layout includes 2 bedrooms, 1 bathroom, and the added benefit of in-suite laundry, making it a practical option for students, first-time buyers, or anyone seeking low-maintenance living. Residents also enjoy access to the nearby recreation centre, adding extra convenience and lifestyle appeal. Freshly painted, with a well-kept maple kitchen featuring granite countertops and updated windows, the unit feels bright and welcoming. Both bedrooms are generously sized, and the bathroom is neat and functional. With 2 electrified parking stalls, this condo provides excellent convenience for multi-vehicle households or frequent guests. (id:62517)
Coldwell Banker Signature
103 Brooks Avenue
Sturgis, Saskatchewan
Welcome to Brooks Ave! This charming home is perfectly located within walking distance to Main Street and the local sports grounds—ideal for enjoying all that this friendly town has to offer! Step inside to a spacious entry that flows into the bright kitchen and dining area, perfect for everyday living or entertaining friends and family. Upstairs, you’ll find two generous bedrooms, with an additional bedroom conveniently located on the main level. Outside, the beautifully landscaped yard is partially fenced and features lovely outdoor spaces, including two decks and a cozy spot for a firepit—perfect for summer evenings and weekend gatherings. Car enthusiasts and hobbyists will love the attached 12x25 garage, complete with heating and air conditioning, plus a detached 24x28 garage with plenty of space for projects or storage. Whether you’re just starting out or looking to downsize, this home offers comfort, convenience, and a welcoming atmosphere in a quiet, friendly town. Don’t miss your chance to make it yours! (id:62517)
Century 21 Able Realty
914 Pacific Street
Grenfell, Saskatchewan
914 PACIFIC STREET , a 2 bedroom plus 2 bath home with lots of potential with lots of unique square feet and layout. Situated 1 block from the downtown of a charming community of Grenfell on a 50' x 125' lot with back lane access , this home will provide for a good starter home, or perhaps a rental, which is always in demand. Large porch upon entering the side door will allow for good use of space for the freezer, or maybe a home office. Step up into the galley style kitchen that comes with a fridge and gas stove. Find a 1/2 bath with washer machine in a room off the kitchen (dryer in basement) Further down the hall, a large closet or perfect pantry, 2 bedrooms and another bathroom, this one with a tub , sink and toilet. Off the kitchen there is a dining room with patio doors to the front deck. The living space above the garage (14' x 44') is enormous and will allow you to make the space as your need or desire. It was used as the family and living room but could easily turned into a primary bedroom. The home will need some new flooring and someone to love it for what it is , not for what it isn't. It is a good price for the space. Shingles have been replaced, which is a big ticket expense completed and the home has vinyl siding which was replaced approx 10 years ago along with the windows cladded. It's not perfect but is sure could be a place to call home before winter comes. (id:62517)
RE/MAX Blue Chip Realty
258 Pine Street
Buckland Rm No. 491, Saskatchewan
Enjoy peaceful acreage living just minutes from Prince Albert with this spacious 5 bedroom + den, 2 bathroom bungalow on a beautifully treed lot. The home features a metal roof, 50-foot well, and a south-facing backyard with a covered deck and chain-link fence. The detached double garage as well as front driveway provides plenty of parking and storage, complemented by two sheds for added convenience. Inside, you’ll find a welcoming foyer and bright living room with a charming wood fireplace, stone surround, and rustic ceiling beams. The vaulted sunroom addition is South facing and offers an abundance of natural light and extra space to relax or entertain. The main floor hosts 3 bedrooms including a generous primary suite, while the basement offers 2 additional bedrooms and plenty of storage. With mature trees surrounding the property, and thoughtful updates throughout, this acreage offers both comfort and country charm in a great location and price! (id:62517)
Coldwell Banker Signature
3136 Green Turtle Road
Regina, Saskatchewan
Welcome to "The Ashwood" by premier builder Ehrenburg Homes in the desirable Eastbrook community! This exceptional home showcases top-quality craftsmanship and premium materials throughout. The main floor boasts an open-concept layout perfect for entertaining. A welcoming and spacious living room immediately greets you, highlighted by a stunning stack stone feature wall and an elegant electric fireplace. The contemporary kitchen offers a sleek center island with an eating bar, a large pantry, and quartz countertops, while the dining area is ideal for family gatherings. A convenient 2-piece bath is located off the kitchen. Upstairs, the primary suite includes a walk-in closet and a private 3-piece ensuite. The second level also features a fantastic bonus room, two additional well-sized bedrooms, a full bath, and a laundry room for ultimate convenience. Need more space? The basement is wide open and ready for your vision—think home gym, rec room, or extra bedroom! The exterior is just as impressive, with front landscaping, a front sidewalk, underground sprinklers included and a double detached garage! Plus, enjoy peace of mind with a Saskatchewan New Home Warranty. This home blends style, function, and superior construction—your dream home awaits! (PST/GST are included within purchase price). (id:62517)
Exp Realty
3102 Assiniboine Avenue
Regina, Saskatchewan
Welcome to 3102 Assiniboine Avenue — a spacious bungalow offering fantastic potential, ideally located on a large corner lot just steps from Kinsmen Park and within walking distance to many amenities and bus routes. This property is perfect for someone looking to build equity while adding their own personal touch. The main floor features one generous bedroom, with the second bedroom currently converted into a formal dining area. With minimal effort, it could easily be restored to a two-bedroom layout. Original hardwood floors run throughout the living room, dining room and bedroom, adding warmth and character. The living room is bright and inviting with large PVC windows and a cozy gas fireplace as a focal point. The four-piece bathroom includes a soaker jet tub and a large vanity, and a new toilet was installed in 2025. The spacious kitchen offers a great eating area, original cabinetry, ceramic tile flooring, and patio doors leading to the fully fenced backyard — ideal for pets, gardening, and outdoor entertaining. All appliances are included in as is condition. The basement is partially developed and offers additional future potential with two bedrooms, a rec room, and a second four-piece bathroom. Some drywall still requires finishing and flooring needs to be completed, providing a great opportunity to customize to your preference. Additional features include central air conditioning and an electrical panel updated approximately in 2019. The oversized double garage is perfect for hobbyists or those needing extra storage — fully insulated and heated with radiant heat. Shingles on both the home and garage were replaced in 2015. The yard was professionally regraded by AAA Solid Foundations in August 2025, adding value and peace of mind. This property is full of possibility! If you’re looking for an opportunity to add value in a desirable location, this one is a must-see. (id:62517)
RE/MAX Crown Real Estate
120 655 Kenderdine Road
Saskatoon, Saskatchewan
Welcome to Arbor Ridge—a prime location that truly has it all. This end-unit townhouse backs green space, giving you extra privacy, more natural light, and a peaceful view with no neighbours behind. The single attached garage with direct entry adds everyday convenience and great storage. Inside, the main floor features a bright open-concept layout—perfect for family meals at the dining table or casual snacks at the peninsula. Upstairs, you’ll find a spacious primary bedroom with a walk-in closet, a second bedroom, and a full 4-piece bathroom. The top floor offers a versatile bonus room, ideal as a cozy family space for movie nights or as a quiet home office for work-from-home needs. The fully finished basement adds even more space with a large rec room, an additional bedroom, a 3-piece bathroom, and laundry. This home also features an updated mechanical system, giving you added confidence, comfort, and long-term peace of mind. Situated with bus service to the University of Saskatchewan, excellent shopping in both directions, and nearby schools, parks, and schools —this home delivers comfort, convenience, and an unbeatable setting. End unit backing green space—your perfect place to call home. (id:62517)
Realty Executives Saskatoon
95 Diefenbaker Avenue
Hague, Saskatchewan
Welcome to 95 Diefenbaker Avenue in the growing community of Hague — a beautifully finished 2022-built bi-level offering modern comfort, stylish finishes, and a fully developed basement for extra living space. With 1,245 sq ft above grade, this home delivers a functional, family-friendly layout with contemporary vinyl plank flooring throughout the main areas and an inviting open concept design. The main floor features a bright living room with a gorgeous feature electric fireplace, that flows seamlessly into the dining area and spacious kitchen, complete with plenty of cabinetry, clean lines making it a great space for cooking and gathering along with an eat-up style island for additional seating. Down the hall, you’ll find three well-appointed bedrooms including a generous primary suite with a 4-piece ensuite. A second full 4-piece bathroom completes the main level, offering convenience for family or guests. The lower level is fully finished and expands your living space with a large basement living room, large recreation room, additional bedroom, and another 4-piece bathroom — perfect for teens, guests, or a home office setup. With a full basement and modern construction, the space feels comfortable and bright. Outside, the property sits on a 6,075 sq ft lot, with a 23.4' x 25.4' double attached garage. The backyard features a large deck leading you down to the fully fenced backyard, with plenty of space for kids to play. A wonderful opportunity to enjoy a newer home in a welcoming Saskatchewan community — move-in ready and built for comfort. (id:62517)
Exp Realty
1200 Victoria Avenue
Regina, Saskatchewan
UNBEATABLE VALUE: 1,467 SqFt Property with Massive Workshop & Income Potential. Situated on Victoria Avenue for easy city-wide access. Calling all home business operators, contractors, and investors! This 1.75-storey character home offers a rare combination of high-visibility location and serious workspace. The Workshop - the star of the show is the substantial attached workshop. Heated and spacious, it is perfectly suited for carpentry or any home-based business. The House - offering 4 bedrooms and over 1,400 sq. ft., this solid 1936 build is ready for your renovation vision. The layout features a main floor bedroom and large living areas. Uniquely equipped with dual gas and electric meters, this property offers distinct possibilities or separating business utilities from personal use. Note - Property is priced to reflect condition (needs updates). Stop renting workspace and start building equity. At $159,999, this is a prime opportunity to renovate and profit. Fence and side parking is on city property, see photo. (id:62517)
RE/MAX Crown Real Estate
510 Bate Crescent
Saskatoon, Saskatchewan
Beautiful split-level home in Grosvenor Park! This spacious property features a bright, open living room with large windows that fill the space with natural light. The kitchen offers a cozy morning dining area and direct access to the backyard. The second level includes two bedrooms, with two additional bedrooms located on the third level—perfect for family or guests. The fully finished basement provides a generous recreation room ideal for entertaining, along with ample storage space. Situated on a large 60’-wide lot, the home boasts a mature, tree-filled backyard for added privacy and enjoyment. Recent upgrades include a newer water heater, updated shingles, refreshed bathrooms, new carpet on the third and lower levels, upgraded baseboards, and fresh paint. A double garage and central air conditioning complete this well-maintained, move-in-ready home. (id:62517)
Realty One Group Dynamic
30 West Park Drive
Battleford, Saskatchewan
Welcome to this Thomas Kinkade-inspired setting—your custom-built bungalow framed by lush greenery & a colorful picket fence. With 3 entrances & nearly 4,200 sq. ft. across 2 levels, this home offers a lifestyle upgrade for the whole family. Despite offering every modern convenience—from fiber internet & air conditioning to in-floor heating (including the 12-ft-high garage), alarm system, HRV ventilation, central VAC, 200-amp service, & more—it never loses its focus on being a HOME. At its heart is a massive 525+ sq. ft. country kitchen, pantry, & dining area overlooking a beautifully landscaped backyard. L-shaped counters are surrounded by ample high-quality cabinetry—perfect for any culinary enthusiast, even Mary Berg. An ideal space for family dinners or entertaining friends & associates. Though the home offers 6 bedrooms, these versatile spaces can serve as offices, dens, libraries, or classrooms. It's perfectly suited for multi-generational living, with 2 bedrooms & a living room downstairs—ideal for teens or guests—& room for a home gym. Younger children can stay upstairs, while older ones enjoy their own space with room for gaming and study. The no-step garage entry & walk-in tub/shower ensure accessibility. Outside, nearly an acre of deer-resistant landscaping includes a fire pit, hot tub area, & large screened porch with natural gas hookup for your grill. There’s room for monkey bars, slides, or games like badminton & disc golf—easily supervised from large Hunter Douglas-treated windows. The rainbird-serviced yard is also perfect for pets to roam, from Garfield chasing Odie to Snoopy dancing with Spike. The oversized 12-ft-high garage offers space for kayaks, bikes, EVs, fishing gear, & more, plus a large workshop & upper storage. A third entrance features an 80x28 lane, ideal for an RV, motorhome, or boat. This is a home with heart—built for those whose hard work earned them a forever place. May there always be the peace of love for all within. (id:62517)
Century 21 Prairie Elite
72 Oakview Drive
Regina, Saskatchewan
Tucked away in a quiet little neighborhood in the heart of Uplands, this spacious four-bedroom end unit condo offers comfort, community, and charm. You’ll love the peaceful setting and the friendly atmosphere — where neighbours gather by the outdoor pool on sunny days and kids play just steps from home. Inside, the home features four bedrooms all upstairs, perfect for a growing family or extra space for guests or a home office. The developed basement adds even more room to relax or entertain. The living room is warm and welcoming, and the inviting kitchen makes it easy to gather and share meals. Step outside to your private backyard oasis, complete with a lovely canopy that provides the perfect spot to unwind — a little escape right at home. If you’re looking for a place that feels like community and home all in one, you’ll find it here in Uplands. (id:62517)
Exp Realty
105 1st Avenue E
Nipawin, Saskatchewan
Exceptional location in downtown Nipawin! This is a great opportunity to elevate your business with high visibility on the main drag in a high traffic area! This property features approximately 2600 sq ft above ground, plus approx. 1300 sq ft downstairs. There is a great display space on the main floor plus downstairs. Upstairs is an additional work area with a coffee break section and a bathroom. Downstairs there is an additional office and a room roughed-in for a bathroom. There are endless business opportunities. Call today! (id:62517)
RE/MAX Blue Chip Realty
259 Prasad Manor
Saskatoon, Saskatchewan
Welcome to 259 Prasad Manor, a beautiful two-storey North Ridge home in Saskatoon’s vibrant Brighton community. Offering 1,968 sq ft of modern living space, features a bright open-concept main floor with 9-ft ceilings, pot lights, and a living room accented by an electric fireplace. The stunning two-toned kitchen showcases quartz countertops, tiled backsplash, upgraded stainless steel appliances, a garburator, reverse osmosis system, and a walk-thru pantry leading to a functional mudroom and 2-piece bath. The upper level includes a spacious primary suite with a 5-piece ensuite and walk-in closet, two additional bedrooms each with a cozy reading nook (5'-4" x 5'-11"), a bonus room with vaulted ceiling, additional 4-piece bath, and second-floor laundry. The fully finished basement offers a large family room, bedroom, and another 4-piece bath, perfect for guests or extended family. Designed for modern living, this home includes water softener, high-quality shelving in all closets, a heat recovery ventilation system, high-efficiency furnace, central air, and upgraded light fixtures. Outside, enjoy a 6' x 10' veranda, a 21’ x 12’ composite deck with glass railing, backyard storage shed, landscaped yard, and a heated double attached garage with a Tesla EV charger, the perfect blend of luxury, comfort, and style. (id:62517)
RE/MAX Bridge City Realty
1343-1377 Atkinson Street
Regina, Saskatchewan
Exceptional industrial warehouse bay located in the desirable Eastview neighborhood of Regina. Offering convenient access to all parts of the city, this unique property features 20 large overhead doors(previously parked with semi tractors and large equipments) and a spacious compound setting. Benefits and upgrades include a service station pit and floor drains throughout, enhancing functionality and maintenance. Whether you're an investor, owner-operator, or seeking a combination of both, this versatile space provides the flexibility to use some areas for your business while leasing out the remaining space for income. Don't miss this opportunity to secure a prime industrial property with outstanding potential. (id:62517)
RE/MAX Crown Real Estate
159 Osler Street
Regina, Saskatchewan
Excellent opportunity for someone to own a Rental property in Regina with Two legal suites in great condition. 1020 square feet in a great location of Churchill downs with a well-developed street. recently new sidewalks road work completed. 2 bedrooms up and 2 bedrooms down with spacious suites close to all north end amenities. (id:62517)
Realty Executives Diversified Realty
207b 4040 8th Street E
Saskatoon, Saskatchewan
Modern, updated 2nd floor condo in a prime Saskatoon location! Discover comfort and convenience in this updated & well maintained 3 bedroom, 1 bathroom condo, boasting 915 square feet of bright and functional living space. Perfectly suited for first-time buyers, families, or investors, this unit is located in a sought-after area close to amenities, golf course, schools, and public transit. The open-concept living and dining area is perfect for entertaining, with large windows that let in plenty of natural light. Recently upgraded flooring, fixtures, and new windows! This building is a professionally managed condominium complex with secure access, one is exclusive parking stall (additional parking stalls available for rent), and tons of visitor parking available. Pets are allowed with restrictions and approval. This condo offers easy access to grocery stores, restaurants, parks, and recreation centers. Proximity to the University of Saskatchewan and downtown makes this location highly desirable. Don’t miss this opportunity to own a stylish and affordable home in Wildwood! Call your Realtor today for a private viewing. (id:62517)
Boyes Group Realty Inc.
902 32nd Street W
Saskatoon, Saskatchewan
Like a private estate in the heart of the city, this beautifully updated 1,958 sqft two-storey captures your breathe from the moment you arrive. This huge lot has great street appeal with a 10ft hedge that surrounds the property. Step inside to a beautiful foyer that showcases the charming staircase. To the left of the foyer is a formal dining space and an updated modern kitchen with stainless steel appliances, gas range, built-in microwave and plenty of cabinetry. On the other side of the foyer there is a large living room with a wood burning fireplace, built-in cabinetry and two stained glass windows. A pair of french doors leads you into the bright sun-filled office. Upstairs, the primary bedroom features an electric fireplace and leads to a modern 3-pc ensuite with a walk-in tiled shower, and large walk-in closet. There are two more bedrooms and another 3-pc bathroom with a standalone soaker tub. Through one of the bedrooms is a bonus room with 2 walls of windows and tons of natural light, perfect for an office, another bedroom, sunroom or gym.. Downstairs, the fully finished basement has a spacious family room with an electric fireplace, another bedroom, a 3-pc bathroom, extra storage and a laundry room with a sink. The entire home has the perfect balance of original character details and modern updates. The yard leaves you wanting for nothing except more time outside with a firepit area, garden area, two large sheds, and tons of privacy. An oversized double detached garage with heated floors makes for easy convenience in the winters. There is also a long paved driveway perfect for RV parking. This private estate-style home is unique and impressive. Schedule your showing today! (id:62517)
Boyes Group Realty Inc.
433 K Avenue N
Saskatoon, Saskatchewan
Welcome to this fully developed 1,000 sq ft bungalow, perfectly positioned on a prime corner lot directly across from a beautiful park and just steps from multiple schools—an ideal location for families, investors, or anyone seeking convenience and comfort. Lovingly maintained by its original owner, this home offers 5 bedrooms and 2 full bathrooms, including a separate entrance to the basement, providing excellent potential for a future rental suite. The main floor features 3 bedrooms and 1 bath, highlighted by a totally renovated brand-new, modern and stylish bathroom. You’ll love the massive living room and spacious kitchen area, complete with stainless steel appliances, perfect for hosting, relaxing, or daily family living. Downstairs the lower level adds 2 additional bedrooms and another 3pc bath with corner shower, massive family room and a spacious laundry/storage area. Outside, enjoy a fully fenced and private backyard—great for kids, pets, or outdoor gatherings. The true standout is the oversized heated double garage (24x30), offering room for up to three vehicles, storage, and a workshop setup. With its unbeatable location, thoughtful updates, and rare combination of space, functionality, and value, this home is a fantastic opportunity you won’t want to miss! Contact for a private showing today! (id:62517)
RE/MAX Saskatoon
3267 Athol Street
Regina, Saskatchewan
Welcome to desirable Lakeview! Upon entry is a large living room, dining area and kitchen. Going down the hall are 3 bedrooms and a 4pc bath. Downstairs is a large Rec Room space, den and 3pc bath. (The basement 3pc bath is toilet and sink in one area and the shower outside next to it). Utility room houses the laundry and furnace. The furnace is approximately 10 years old. The house has central air. All appliances included. Going out back is a large backyard space and 1 car detached garage. There is gravel parking space for 3 vehicles. (1 car in garage). Alley access at the back of the property. House is situated close to walking paths, schools, shopping and Wascana Park. The seller has owned the home for just over 22 years! (id:62517)
Sutton Group - Results Realty
620 Railway Avenue
Fertile Valley Rm No. 285, Saskatchewan
Take advantage of this rare opportunity to own a private grain elevator in a rapidly developing irrigation district. Strategically positioned in the heart of the new irrigation center, this facility offers seamless direct loading for trucks, and containers. With a total storage capacity of 4,500 MT, including 2 steel hoppers (750 MT each), 12 bins (100-150 MT), and 16 bins (50-100 MT), this property is fully equipped for large-scale operations. The sale includes an office building, and the business comes with a well-established client base built over 18 years, offering a steady stream of demand. Value-added services such as condo storage, product blending, and shipping coordination further enhance customer convenience and create multiple revenue opportunities. The owned land spans 8.15 acres of prime property off a major highway, ensuring complete control and stability for future development and expansion. Additionally, the elevator has been upgraded with a newer scale, further enhancing its value. Don't miss your chance to secure this prime owned land before the irrigation project is completed. This is an exceptional opportunity to be at the forefront of agricultural development in the region. (id:62517)
Real Broker Sk Ltd.
Royal LePage® Landmart
City Of Swift Current Acreage
Swift Current, Saskatchewan
Discover an exquisite blend of privacy and convenience with this luxurious "in city" acreage. Nestled on the eastern edge of the city, this picturesque 1.5-acre property is enveloped by a lush shelter belt and bordered by a serene creek, offering stunning views. The craftsman-style home exudes charm with its elegant wraparound veranda, second-story dormers, and expansive windows that flood the interior with natural light.Upon entering, you'll be greeted by a graceful staircase leading to the second floor. To one side is a sitting room, the other side hosts a fully renovated eat-in kitchen and dining area. The kitchen features rich cabinetry, Stone countertops, a large island with seating, and SS appliances, all overlooking the beautiful yard. The main floor also includes a bedroom/office, a newly renovated bathroom, and a large laundry room that connects to the breezeway and a heated double car garage.The second floor boasts a charming bonus room with open-beam construction and a balcony overlooking the yard. Two additional bedrooms and a guest bath are located in the opposite wing. The master suite is a true highlight, featuring window seats, a closet spanning the entire wall, a private balcony, and a newly renovated five-piece en suite with a standalone tub and walk-in shower.The lower level offers a large family room, a fifth bedroom, a renovated three-piece bathroom, and an oversized utility/storage room. The home equipped with a zoned furnace(2024), two water heaters (one dedicated to floor heating in the garage and kitchen), central air and shingles installed(8 years ago). Additional updates include vinyl siding, triple-pane PVC windows, fresh paint throughout, and updated trim. The property is connected to city power and water, with a newly replaced septic tank and pump.Outside, the veranda leads to a fully enclosed hot tub room with panoramic windows. The property also includes an additional shop, a cozy fire pit area, and an additional back deck. (id:62517)
RE/MAX Of Swift Current
615 Hodgson Drive
Swift Current, Saskatchewan
Discover the elegance and craftsmanship of 615 Hodgson Drive, a meticulously maintained by its original owner. This immaculate home features Brazilian cherry hardwood, pot lighting, and expansive windows that bathe each room in natural light. Enter through the grand front porch, featuring the staircase on one side and access to the main floor living room on the other. This space looks over the front yard featuring a gas fireplace seamlessly connecting to the open-concept kitchen and dining area. The kitchen is a chef’s delight, equipped with custom cabinetry, SS appliances including a gas stove, pantry, and granite countertops. A spacious sit-up island for six, perfect for entertaining and overlooking the adjacent dining space and oversized deck. The main level also includes a bright office space, a convenient 2pc. ensuite, and a generous back porch. Upstairs, find 3 spacious bedrooms, each with its own walk-in closet. The master suite is impressive, boasting a 14x19 footprint, a substantial walk-in closet, and a lavish 14x10 ensuite featuring a custom walk-in shower, double vanity, and access to a private balcony complete with a hot tub. The lower level is partially complete providing versatile space with two staircases for access. Here, you'll find a sizable family room, den, a fourth bedroom, a bathroom, and utility space equipped with energy-efficient systems including a furnace, on-demand hot water, a water softener, air exchanger and reverse osmosis. Additional highlights include an insulated/heated garage with bonus storage, a fully enclosed yard with LED-lit decking, a natural gas BBQ hookup, and both boat and RV parking accessible via a rear alleyway—an exceptional feature for this desirable subdivision. The property boasts underground irrigation, heated tile flooring in select rooms and central vacuum. Nestled in the coveted Highland neighborhood, this family-friendly home is the perfect blend of luxury and convenience. Schedule your viewing today. (id:62517)
RE/MAX Of Swift Current
210 Gloucester Street
Neville, Saskatchewan
Discover the serene charm of Neville, SK, a peaceful community that offers a tranquil atmosphere, close to Swift Current and a mere 20-minute drive to the picturesque Lac Pelletier Lake, a premier destination for summer recreation. This expansive property, encompassing three town lots, features a mature shelter belt that ensures privacy, a delightful play structure for children, and ample parking space, providing the perfect setting for relaxation and outdoor activities. The residence includes a modern 2019 mobile home, showcasing insulated skirting and durable vinyl siding. It is equipped with a forced air propane furnace, which can be converted to natural gas, and has been prepped for the installation of a central air conditioning unit for added comfort. The thoughtfully designed layout is ideal for family living, featuring an open-concept kitchen, dining, and living area that promotes a sense of togetherness. In the airy kitchen, you will find elegant white cabinetry, contemporary countertops, a dishwasher, and sufficient space for a large dining table, making it perfect for entertaining. One side of the home accommodates two generously sized bedrooms and a four-piece bathroom. On the opposite side, find your laundry room/utility room with access to the exterior. Here you will also find the spacious master bedroom measuring 12.2 x 14.7 feet including a three-piece ensuite and a walk-in closet, offering a private retreat. Throughout the home, durable vinyl flooring and a modern colour palette create a cohesive aesthetic, complemented by numerous windows that flood the spaces with natural light, enhancing the airy ambiance. This property is an exceptional opportunity for those seeking a blend of comfort, space, and community in a desirable location. Call today for more information or to book your personal viewing! (id:62517)
RE/MAX Of Swift Current
5 John East Avenue
Saskatoon, Saskatchewan
Prime Hudson Bay Park Location! Situated close to schools, parks, and shopping, this 1,047 sq. ft. bungalow offers exceptional convenience and charm. The home sits on a spacious pie-shaped lot and features great curb appeal highlighted by attractive fieldstone accents on the exterior. This well-maintained, one-owner home has seen thoughtful updates over the years, including newer shingles, fresh exterior paint, oak kitchen cabinetry, laminate flooring, and a newer furnace and water heater. The main floor offers three comfortable bedrooms, with an additional bedroom located in the basement. The lower level is partially developed—perfect for customizing to suit your family’s needs. An oversized attached garage adds extra value and functionality. Homes like this don’t come up often in such a sought-after neighbourhood. A wonderful opportunity for families or anyone looking for a solid home in a desirable area! (id:62517)
RE/MAX Saskatoon
105 2703 Spadina Crescent E
Saskatoon, Saskatchewan
Location, location, location! This well-kept 2-storey townhouse offers an unbeatable setting—its back deck sits just meters from Meewasin Park, with unobstructed views of the river and direct access to beautiful trails. Conveniently located near Lawson Mall, with a short drive to Downtown, the University, and City Hospital, plus quick access to major bus routes. Offering over 1,000 sq. ft. on two levels plus a fully finished basement, this home features 4 bedrooms, 2 bathrooms, and a cozy wood-burning fireplace. The layout provides excellent flexibility for a first-time homeowner, growing family, or those looking for a reliable revenue property. With serene green space behind and endless possibilities inside, this townhouse is a rare opportunity in an exceptional location. Don’t miss it! (id:62517)
Boyes Group Realty Inc.
1905 Park Street
Regina, Saskatchewan
Great investment opportunity on high traffic street. Presently configued unto 2 large suites but can be convert back into commercial space. Newer air conditioner. Newer furnace, back flow valve. property has been renovated (id:62517)
Exp Realty
