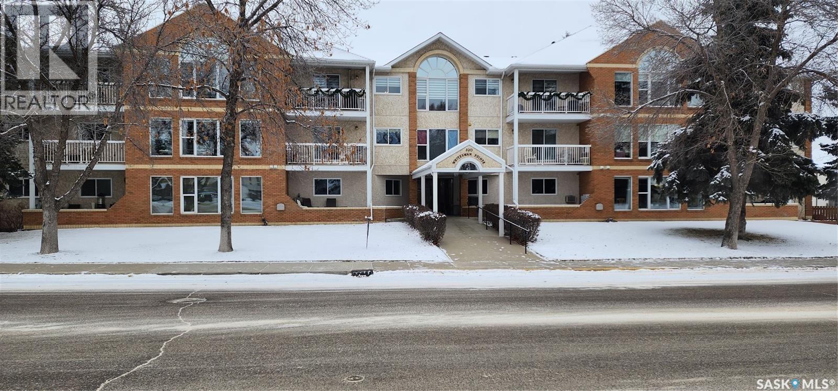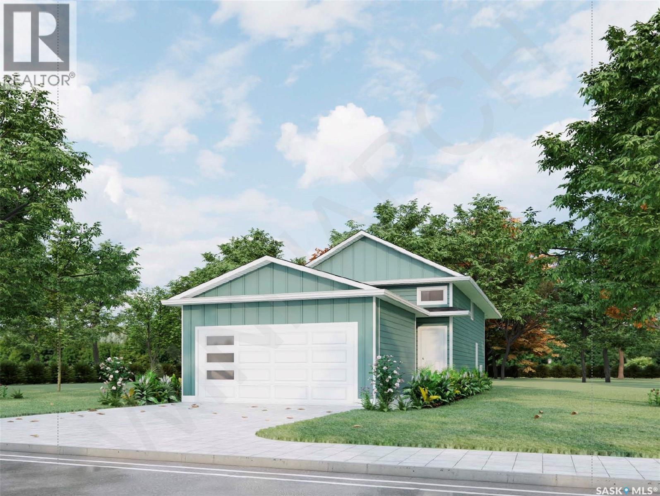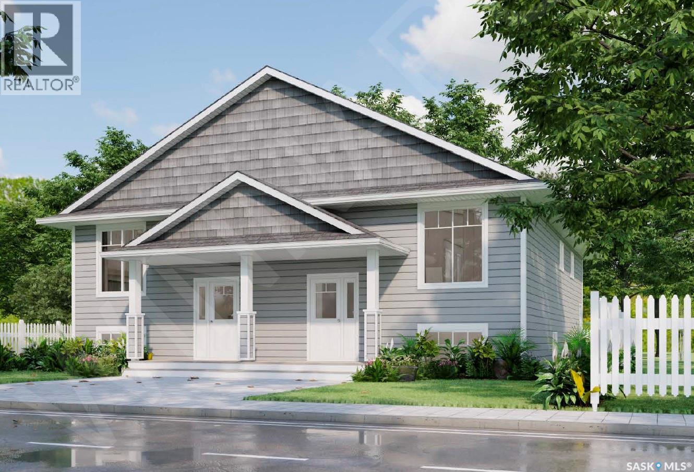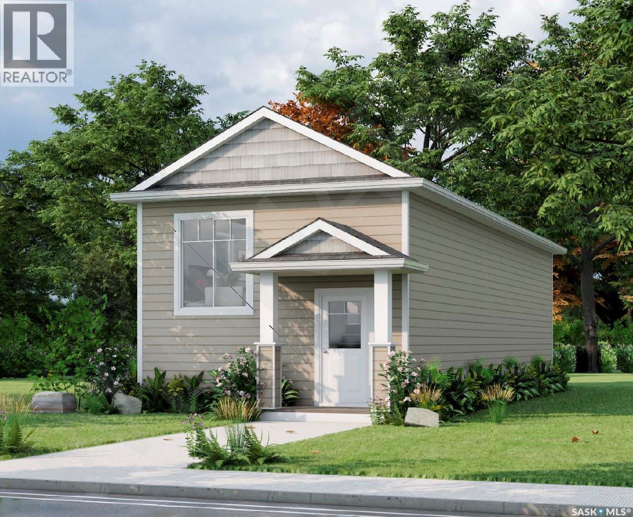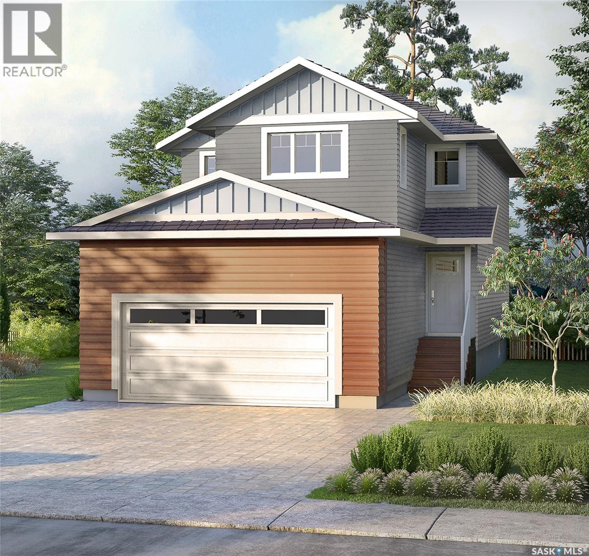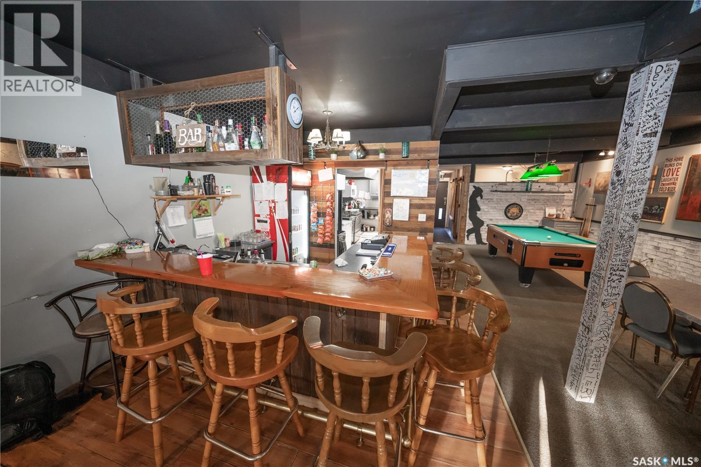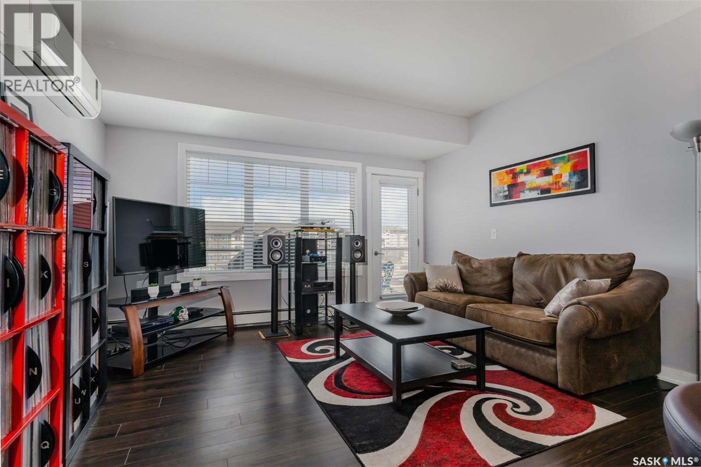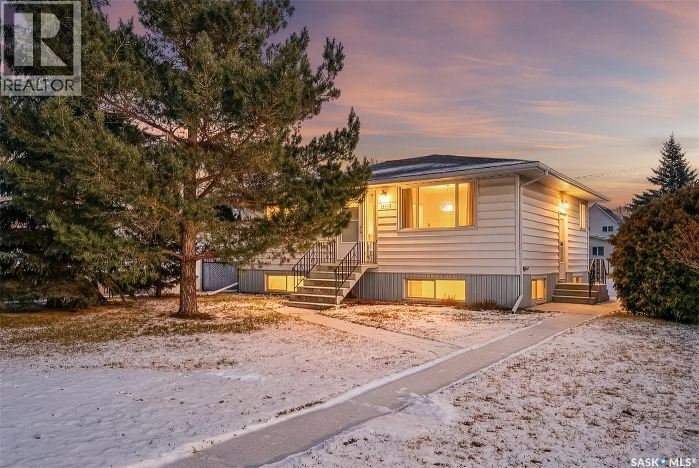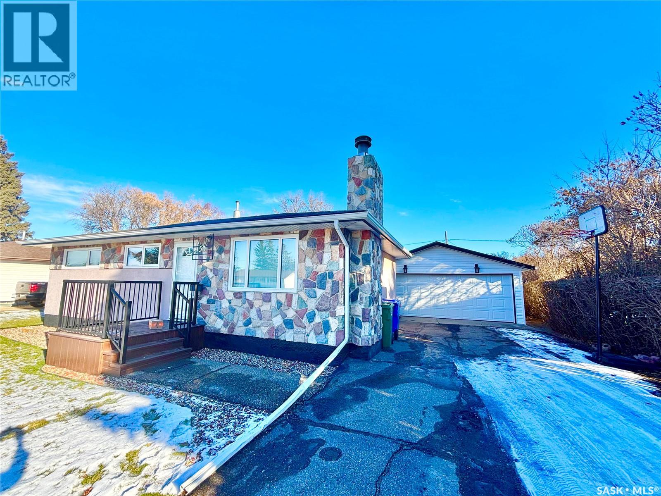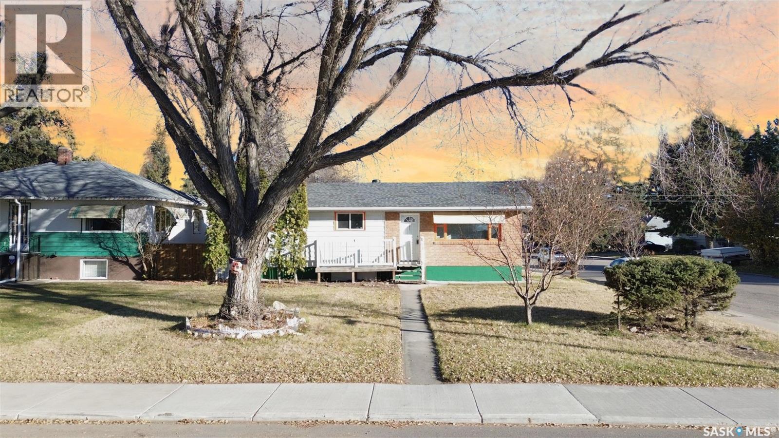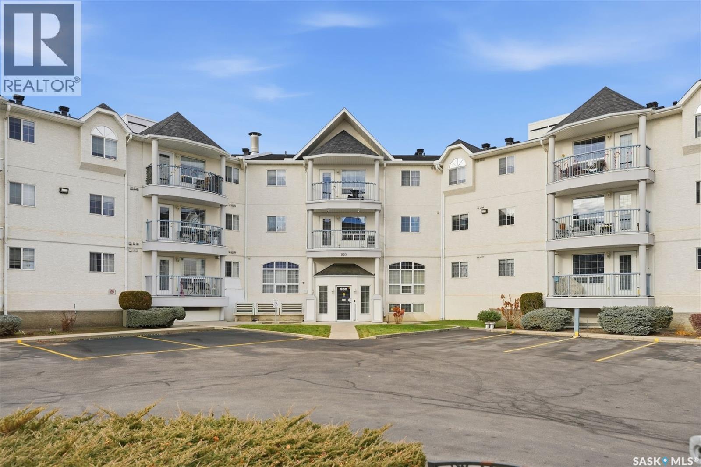Lorri Walters – Saskatoon REALTOR®
- Call or Text: (306) 221-3075
- Email: lorri@royallepage.ca
Description
Details
- Price:
- Type:
- Exterior:
- Garages:
- Bathrooms:
- Basement:
- Year Built:
- Style:
- Roof:
- Bedrooms:
- Frontage:
- Sq. Footage:
102 320 Silverwood Road
Saskatoon, Saskatchewan
Looking for a combination of location, serenity and convenience, welcome to Whiteswan Pointe. This 2 bedroom plus den, 2 bathroom condo is sure to impress. All appliances are included. This unit is move-in ready. Silverwood and Sister O'Brien schools along with WJL Harvey Park down the street. Also, just a short walk to the start of the beautiful Meewasin Trail which extends for many kilometers along the South Saskatchewan River. The amenities room includes shuffleboard, exercise equipment as well as games, books and puzzles to keep you entertained. Enjoy a cup of coffee or tea on either your own private balcony or on the patio out the west facing front entrance. Bus service directly to the Mall at Lawson Heights is just steps from the front entrance. Newer flooring and paint throughout. Some big ticket items have been upgraded in the past few years. Water heater, boiler(2024) and shingles(2025). Talk about piece of mind! All of this and one stall in the heated underground parking. Additional electrified surface parking stall available. The building and grounds are meticulously maintained. This is a must see if you're looking for condo living. Call your favorite REALTOR® to secure a time to view. (id:62517)
Realty Executives Saskatoon
438 Kinloch Crescent
Saskatoon, Saskatchewan
Showhome available for viewing. Extremely well appointed bi-level with legal two-bedroom suite! Designed and priced exclusively for savvy investors, first-time home buyers or those looking to downsize. For only $544,900.00 you get a beautifully built bilevel with the following included: Finished legal suite with separate gas and electrical meters. Finished front landscaping with concrete walkways to main door and suite door. Vaulted ceilings throughout main living area, dining room and kitchen. Luxury vinyl plank flooring throughout for great durability and aesthetic appeal (No Carpet!). Upgraded Hardie Board exterior accents. There is an optional 4th bonus room for extra rental income in the basement (separate from legal suite) roughed in with finishing options available. This is a pre-sale opportunity. GST & PST are included in the purchase price with any applicable rebate to builder. If purchaser(s) do not qualify for the rebates additional fees apply. Renderings were completed to be as close to the finishing as possible but should be regarded as artistic in nature. Images are of a recently built Erikson model - Fit & finish are very close, but some changes do apply. Please NOTE: Appliances are not included in the price. Limited inventory is available, contact your agent for further details!" (id:62517)
Exp Realty
198 Sharma Lane
Saskatoon, Saskatchewan
Showhome available for viewing. Extremely well appointed bi-level with legal two bedroom suite included in the price! Designed and priced exclusively for savvy investors, first-time home buyers or those looking to downsize. For only $589,900.00 you get a beautifully built bi-level with the following included: Finished legal suite with separate gas and electrical meters. Finished front landscaping with concrete walkways to main door and suite door. Vaulted ceilings throughout main living area, dining room and kitchen. Luxury vinyl plank flooring throughout for great durability and aesthetic appeal (No Carpet!). Upgraded Hardie Board exterior accents. There is a bonus room (den) in the basement (separate from legal suite). There are also pre-sale opportunities available with this model. GST & PST are included in the purchase price with any applicable rebate to builder. If purchaser(s) do not qualify for the rebates additional fees apply. Renderings were completed to be as close to the finishing as possible but should be regarded as artistic in nature. Images are of a recently built Erikson model - Fit & finish are very close, but some changes do apply. Limited inventory is available, contact your agent for further details! (id:62517)
Exp Realty
107 Taskamanwa Street
Saskatoon, Saskatchewan
Show available for viewing. Extremely well appointed 1/2 duplex bi-level with legal two-bedroom basement suite! (Full duplex pricing with 4 units is also available) Designed and priced exclusively for savvy investors, first-time home buyers or those looking to downsize. For only $509,900.00 the following included: Finished legal basement suite with separate gas and electrical meters. Finished front landscaping with concrete walkways to main door and suite door. Vaulted ceilings throughout main floor living area, dining room and kitchen. Luxury vinyl plank flooring throughout for great durability and aesthetic appeal (No Carpet!). Upgraded Hardie Board exterior accents. There is an optional 4th bonus room for extra rental income in the front of the basement (separate from legal suite) roughed in with finishing options available. This is a pre-sale opportunity. GST & PST are included in the purchase price with any applicable rebate to builder. If purchaser(s) do not qualify for the rebates additional fees apply. Renderings were completed to be as close to the finishing as possible but should be regarded as artistic in nature. Images are of a recently built Erikson model - Fit & finish are very close, but some changes do apply. Please NOTE: Appliances are not included in the price. Limited inventory is available, contact your agent for further details! (id:62517)
Exp Realty
139 Taskamanwa Street
Saskatoon, Saskatchewan
Extremely well appointed bi-level with legal two-bedroom suite! Designed and priced exclusively for savvy investors, first-time home buyers or those looking to downsize. For only $509,900.00 you get a beautifully built bilevel with the following included: Finished legal suite with separate gas and electrical meters. Finished front landscaping with concrete walkways to main door and suite door. Vaulted ceilings throughout main living area, dining room and kitchen. Luxury vinyl plank flooring throughout for great durability and aesthetic appeal (No Carpet!). Upgraded Hardie Board exterior accents. This is a pre-sale opportunity. GST & PST are included in the purchase price with any applicable rebate to builder. If purchaser(s) do not qualify for the rebates additional fees apply. Renderings were completed to be as close to the finishing as possible but should be regarded as artistic in nature. Please NOTE: Appliances are not included in the price. Limited inventory is available, contact your agent for further details! (id:62517)
Exp Realty
831 Nightingale Road
Saskatoon, Saskatchewan
Introducing the stunning 1909 sq. ft. Hudson model, boasting impressive curb appeal with Hardie Board accents, board and baton gables, and horizontal vinyl siding. The front yard is fully landscaped with sod, a concrete walkway, and a driveway leading to the attached 22' x 21' double garage. Step inside to a spacious foyer, with an office conveniently located off the entryway and a two-piece bathroom. The main living area is expansive and open—just look at the size of that living room! The kitchen features ample cupboard space, quartz countertops, and a large built-in island with breakfast bar seating. Upstairs, you’ll find a bonus room, three large bedrooms, and two full bathrooms, including a master en-suite. The home is adorned with luxury vinyl plank flooring throughout the main living areas, offering both durability and aesthetic appeal. An optional upgrade is available for separate entrance with a two-bedroom legal suite, which includes a natural gas fireplace and separate gas and electrical meters. GST & PST are included in the purchase price, with any applicable rebate to the builder. Please note that renderings are intended to be as close to the actual finishes as possible but should be considered artistic representations. Additional layout options are available for this model. Photos are from a previous 3-bedroom Hudson show home, so some fit and finish changes may apply. Please NOTE: Appliances and the F/P are not included in the price. (id:62517)
Exp Realty
104 1st Street S
Three Lakes Rm No. 400, Saskatchewan
Welcome to the St. Ben Bar & Grill! An awesome opportunity to own your own business in a prime Main Street location, attracting both loyal locals and visiting travellers. This well-established bar and grill features 1,260 sq. ft. of comfortable, functional bar and dining space. The property includes 3 VLTs, adding a strong revenue stream to the business. The second floor offers an open-concept living space with a kitchenette and bathroom—ideal for on-site living or potential rental income. Don’t miss out on this exceptional commercial opportunity. Book your viewing today! (id:62517)
Exp Realty
307 710 Hart Road
Saskatoon, Saskatchewan
Welcome to #307-710 Hart Road — a move-in ready condo that combines comfort, convenience, and value in the heart of Saskatoon’s Blairmore neighborhood. This 580 sq. ft. one-bedroom, one-bathroom home has been thoughtfully designed with first-time buyers, students, and investors in mind. The open-concept layout features a stylish kitchen with laminate flooring, granite countertops, and sleek cabinetry. A functional island with seating and extra storage adds versatility and charm. The space flows seamlessly into a bright living room, filled with natural light from large windows. Recently painted and well maintained over the years, this condo truly feels like home. Step outside onto the balcony overlooking your parking stall, convenient for remote control access on those cold winter mornings. Safe, affordable and move in ready! The cozy, carpeted bedroom offers generous closet space, while the 4-piece bathroom and in-suite laundry provide everyday practicality. All appliances are included — fridge, stove, dishwasher, washer, and dryer — making your move effortless. Located in a secure, elevator-equipped building, this condo offers quick access to parks, shopping, public transit, and nearby schools — everything you need just minutes away. With low monthly taxes and a recently replaced boiler system for warmth and efficiency, this is a smart, affordable ownership opportunity. (id:62517)
Boyes Group Realty Inc.
1125 8th Avenue Nw
Moose Jaw, Saskatchewan
5 BEDROOMS! Only steps from Sask Poly, this well thought out, 5 bedroom bungalow is perfect for anyone looking for a prime rental property or any family who just keeps losing count of how many kids they have! With a newer furnace, water heater, windows, and fully renovated basement including additional soundproofing in the walls and floor, get ready for hassle free home ownership! The main floor features a refreshed kitchen, spacious living room with hardwood floors that lead you into the large primary bedroom and secondary bedroom. Down to the basement, you will see the very well thought out basement layout that includes 3 full sized bedrooms, a common area and laundry room - good luck running out of space! To top it off, you get a fully fenced back yard and 14x22 garage! Book your showing today! (id:62517)
Coldwell Banker Local Realty
53 Bailey Drive
Yorkton, Saskatchewan
Pride of home ownership is evident inside and out , top to bottom when you pull up to this beautiful three bedroom bungalow. This home is located in a well established family neighbourhood. Welcoming you into the home is a neat and tidy kitchen with beautiful solid cabinets and countertops that flows into the dining area. Open to the bright and light living room for easy entertaining and daily life. There are three bedrooms with an updated bathroom. Newer flooring and doors, trim and lighting throughout!!! The clean, dry and bright basement is developed with newer lVP flooring and a three piece bath. Loads of storage with potential to add a another bedroom. Newer Furnace, water heater and updated panel! There is large 22 x 28 garage with extra parking in behind and a beautiful sunroom on the back of the home!!Don't miss out on this pristine property in this desirable location!!!!!! (id:62517)
RE/MAX Blue Chip Realty
2637 Melrose Avenue
Saskatoon, Saskatchewan
Welcome to this wonderful updated bungalow on a corner lot with R2 zoning, a garage, and a suite in the desirable Avalon neighbourhood. Please view the Matterport 3D virtual tour, including floor plans, in this listing. Improvements include a brand new furnace & water heater, laminate flooring, an updated kitchen, and fresh paint — this home is move-in ready, yet still has loads of potential for buyers to put their own personal touch on it! The main floor features 3 bedrooms, a 4-piece bathroom and a large, bright living area with big windows that fill the space with natural light. The refreshed kitchen offers plenty of storage and stainless steel appliances, making it perfect for family living or entertaining. Downstairs, the illegal suite is complete with its own kitchen, bedroom, bathroom, and large living area - ideal for generating rental income or hosting extended family. (Basement bedroom window does not meet minimum egress standard.) Situated on a corner lot, this property provides ample outdoor space and is conveniently located close to schools, Avalon Dog Park, shopping, and many other amenities, as well as quick access to Circle Drive. A professional home inspection report, Property Information Disclosure (PID), and a gas line inspection are all available for buyers to review prior to making an offer. Call now for your own private viewing. (id:62517)
Lpt Realty
107 930 Heritage View
Saskatoon, Saskatchewan
Great opportunity for condo living! Well self managed building with under ground parking and elevator. This condo unit has been freshly painted and is move in ready! The one bedroom has a 3 piece en suite bathroom. And there is another full 4 piece bathroom and a den as well. This unit is open concept living and has in suite laundry. Enjoy coffee in the morning on the spacious balcony. There is one underground parking spot with storage at the spot. In the parkade is also a wash bay and a wood working shop for the handy person! This condo has been freshly painted and is ready to move in. (id:62517)
Century 21 Fusion
