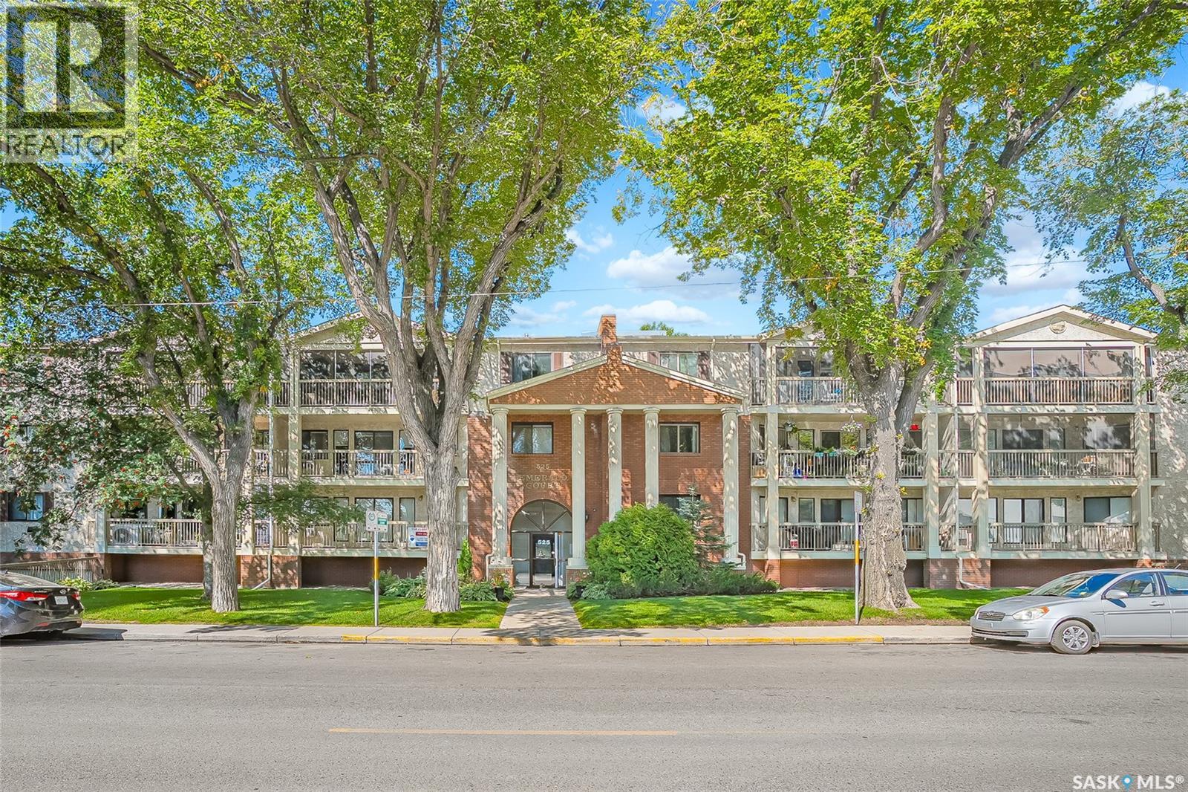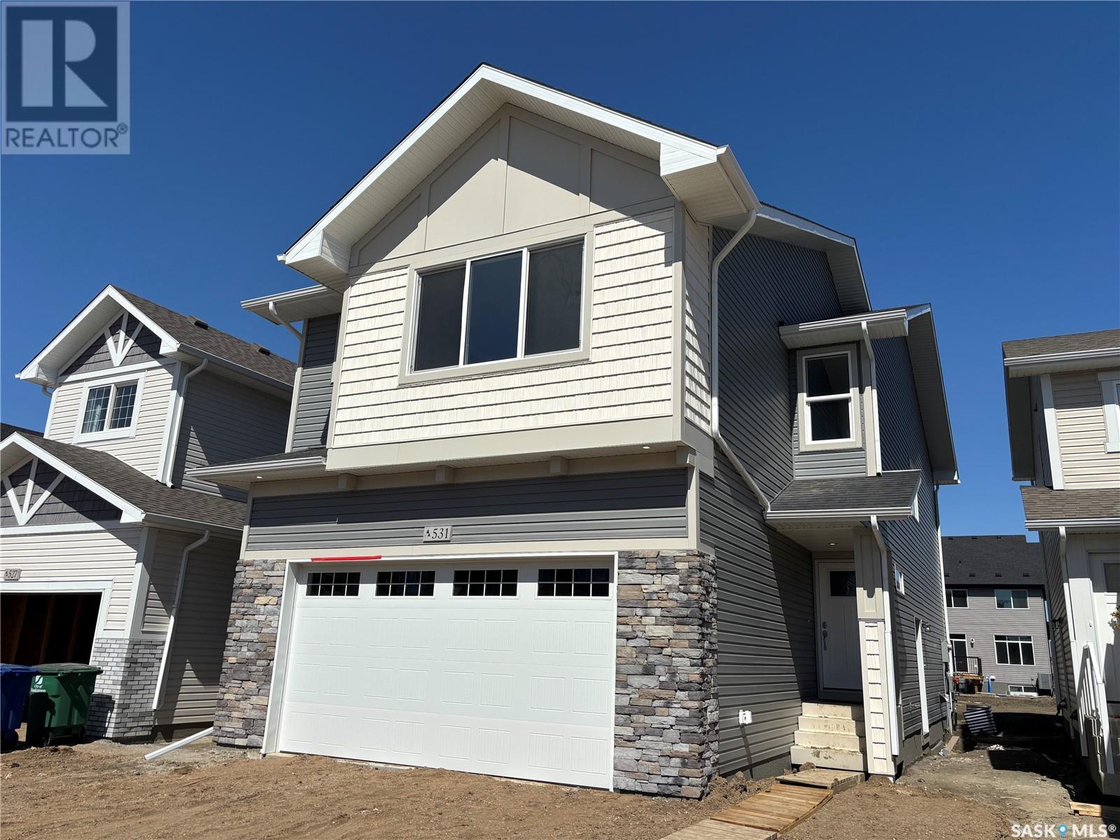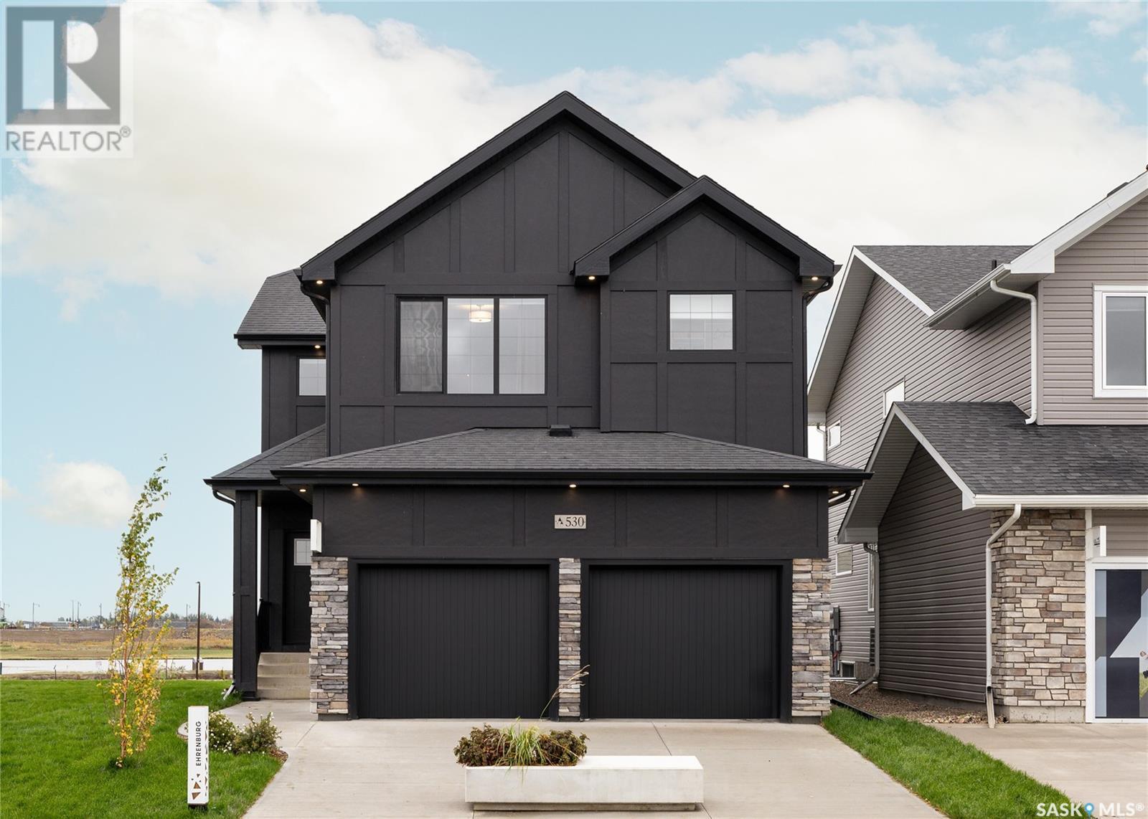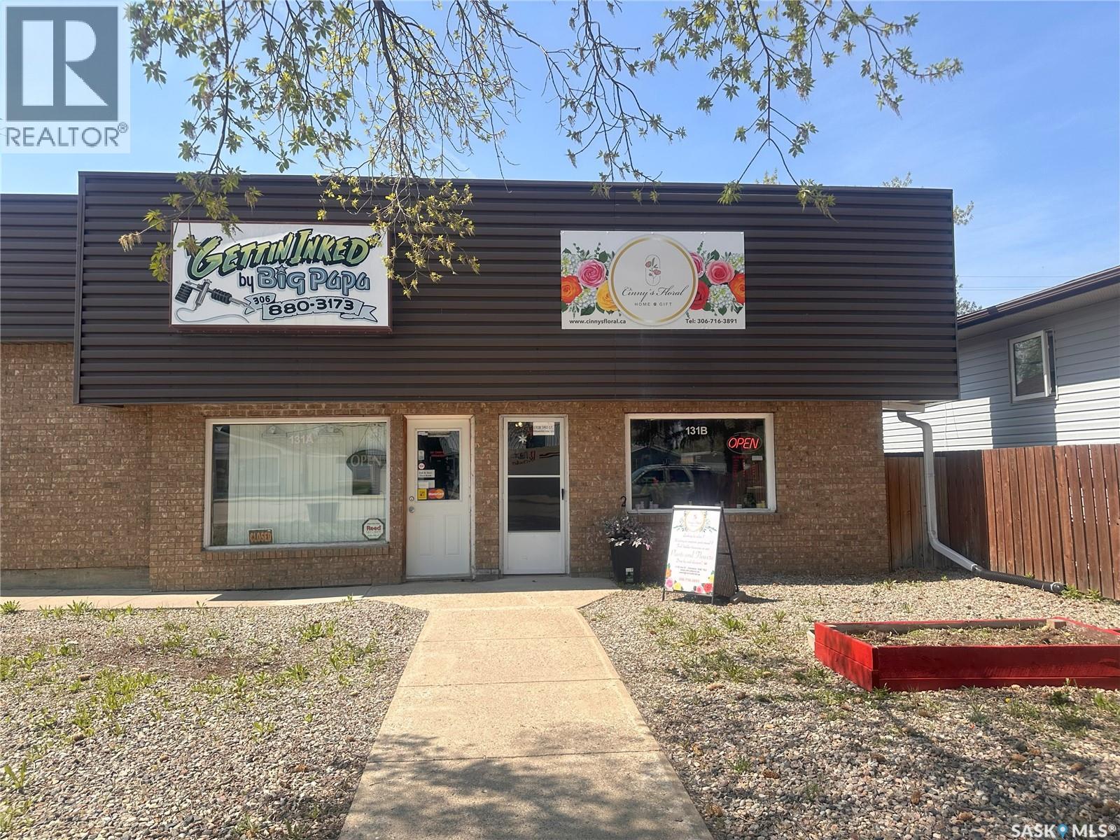Lorri Walters – Saskatoon REALTOR®
- Call or Text: (306) 221-3075
- Email: lorri@royallepage.ca
Description
Details
- Price:
- Type:
- Exterior:
- Garages:
- Bathrooms:
- Basement:
- Year Built:
- Style:
- Roof:
- Bedrooms:
- Frontage:
- Sq. Footage:
2431 Dufferin Avenue
Saskatoon, Saskatchewan
Welcome to 2431 Dufferin Avenue, a well-maintained 1152sqft bungalow nestled on a large corner lot in the desirable neighborhood of Avalon. Owned by the same family since 1991, this home exudes pride of ownership and offers both comfort and functionality. The main floor features three bedrooms, freshly painted in 2025, along with a bright and inviting living space, an updated bathroom, and original hardwoods in the main living areas. The kitchen has repainted cupboards and new hinges in 2025, blending modern touches with timeless charm. The basement is partially developed and had been previously used as a non-conforming studio suite, complete with brand-new carpet (2025), providing excellent flexibility for extended family, guests, or to use as a great family room with a wet bar. Important upgrades include a furnace, water heater, and sump pump, all installed in 2017, as well as a backwater valve, giving peace of mind for years to come. There is also a large utility/laundry room, workshop, cold storage, and a couple of spaces to develop a bedroom or two. Outside, the fully fenced yard is mature and private, perfect for gardening, play, or relaxing in your own green space, and a large patio right outside the back door. With its prime location close to parks, schools, and all amenities, this property combines long-standing care with thoughtful updates, making it a wonderful opportunity to own in one of Saskatoon’s most sought-after communities. (id:62517)
RE/MAX Saskatoon
48 5246 Aerodrome Road
Regina, Saskatchewan
Perfect for first-time buyers! Welcome to this bright, move-in-ready 2012 south-facing condo (909 sq ft) at 48-5246 Aerodrome Rd in sought-after Harbour Landing – steps from Harbour Landing School, parks, and sprawling green space, with shops, restaurants, coffee shops, and paths just a 5-minute walk away! Enjoy new luxury laminate flooring throughout the main and second floor of this townhouse-style gem, featuring an open-concept living/dining area flowing into a kitchen with stainless appliances and ample cabinets, a convenient main-floor 2pc bath, two spacious bedrooms upstairs (primary with walk-thru closet to a 3pc bath), and upgraded laundry; the fully developed basement offers a large rec room (easily a 3rd bedroom with its huge window and built-in closet) plus another full 3pc bath, abundant storage under the stairs, an owned furnace, and an on-demand water heater. With affordable condo fees of just $256/month covering exterior maintenance, one dedicated outdoor parking spot (#38), and a prime location offering big skies and a welcoming community vibe, this fantastic property is ready for immediate possession! (id:62517)
RE/MAX Crown Real Estate
107 525 5th Avenue N
Saskatoon, Saskatchewan
Beautiful move-in ready condo perfect for investors, 1st time Buyer’s, University of Saskatchewan students/staff or City of Saskatoon Hospital staff. Spacious one bedroom & den unit with ample storage, kitchen with built-in peninsula island, living/dining room area with unique tile & wood flooring design, in-suite laundry, 4’6’x10’6’ west facing balcony, storage room located in UG parkade & 2 surface parking stalls! There are 4 visitor parking stalls on the building west side. This self-managed condo offers low fees compared to other buildings & is extremely well-maintained. Building features include an amenities room with balcony, elevator with locked access to heated underground parking & storage rooms, wheelchair accessibility, bicycle parking, workshop & car wash station. Very desirable location close to the riverbank, downtown, U of S, City Hospital, Kinsmen Park & more! (id:62517)
Century 21 Fusion
943 Traeger Manor
Saskatoon, Saskatchewan
Welcome to "The Holdenberg" - This Ehrenburg home offers open concept layout on main floor, with upgraded Hydro Plank flooring - water resistant product that runs throughout the main floor and eliminates any transition strips, creating a cleaner flow. Electric fireplace in living room. Kitchen has quartz countertop, tile backsplash, very large eat up island, plenty of cabinets. Upstairs, you will find a BONUS room and 3 spacious bedrooms. The master bedroom has a walk in closet and a large en suite bathroom with double sinks. Double car garage with direct entry into the house. Basement is open for future development, with a side door for a possible legal basement suite. This home will be completed with front landscaping, front underground sprinklers and a concrete driveway! Projected to be completed late fall / early winter. Call your REALTOR® for more details! (NOTE - pictures are of a previous build - same model, but different finishing colors) (id:62517)
Century 21 Fusion
110 Wind River Estates
Clavet, Saskatchewan
Welcome to 110 Wind River Estates, a thoughtfully designed property located on the edge of Clavet in the RM of Blucher.. This 3.01-acre estate offers the perfect blend of architectural elegance, everyday functionality, and an ideal location—with convenient access to four major potash mines, Cargill, and a variety of local businesses and only 12 minutes from Saskatoon. Inside, the heart of the home is a chef-inspired kitchen, featuring extensive counter space, a large island with prep sink, a walk-in pantry, a gas range, and an oversized built-in refrigerator and freezer. The breakfast bar is a casual space for morning meals or after-school snacks. The dining area opens onto a covered deck, ideal for outdoor dining and entertaining. The spacious living room boasts soaring vaulted ceilings and a cozy gas fireplace. The main-floor primary suite is complete with a luxurious ensuite featuring a jetted tub, tiled shower, and a generous walk-in closet. Upstairs, a versatile bonus room overlooks the main living space and connects to an additional bedroom and full bathroom via a unique bridge-style hallway. The bonus room can easily be converted to another bedroom. The fully finished basement includes a large entertainment area, two additional bedrooms, a full bathroom, a cold room, and ample storage space. A main-floor laundry room is conveniently located next to a 2 piece bathroom and just off the garage entrance. The attached heated garage measures 26’ x 32’ with 12’ ceilings, a built-in workbench, and extensive storage and large south facing windows. Landscaped with hundreds of trees, shrubs and perennials. Concrete stepping stones to a secluded firepit & garden area. Designed with energy efficiency in mind, this home stays cool in the summer and warm in the winter. Additional features include paved access right to the gate and brand-new asphalt shingles installed in June 2025. This exceptional property must be seen to be truly appreciated. Call today! (id:62517)
Realty Executives Saskatoon
434 7th Street
Saskatoon, Saskatchewan
434 7th Street East has officially hit the market! Built by Centennial Homes and ideally located just steps from Broadway and 8th Street, this stunning property allows you to stroll tree-lined streets to some of Saskatoon’s best restaurants and shops. Inside, you’re welcomed by a bright living room with oversized windows, a sleek 3-sided frameless glass fireplace, and hardwood floors that carry seamlessly into the chef-inspired kitchen featuring walnut cabinetry, granite countertops, a plumbed island, and a gas Bertazzoni range, with the dining room offering direct access to the deck. The low-maintenance backyard includes a deck with natural gas BBQ hookup, patio, and a heated detached 2-car garage. Upstairs, the primary suite boasts a private balcony, walk-in closet, and spa-like ensuite with heated tile floors, joined by two more bedrooms, a 4-piece bath, laundry, and ample storage. The lower level impresses with a glass-enclosed dual-controlled wine room holding 100+ bottles, a wet bar with mini wine fridge, cozy family room, built-in desk, a 4-piece bath with updated fixtures, and a spacious bedroom. With a furnace replaced in 2022, high-efficiency mechanical systems, central air, central vac, solid core doors, built-in speakers, and fully landscaped yard with sprinklers, this Centennial Homes build combines modern luxury, thoughtful design, and an unbeatable location. (id:62517)
Coldwell Banker Signature
951 Traeger Manor
Saskatoon, Saskatchewan
Welcome to the "Havenberg" - One of Ehrenburg's larger homes with a main floor bedroom and full bathroom, and still 4 bedrooms plus a bonus room upstairs! This family homes offers a very functional open concept layout on main floor, with upgraded Hydro Plank flooring - water resistant product that runs throughout the main floor and eliminates any transition strips, creating a cleaner flow. Also a fireplace in the living room. Mudroom from garage entrance leads to a walk through pantry to the kitchen. Kitchen has quartz countertop, tile backsplash, eat up island, plenty of cabinets as well as a pantry. Upstairs, you will find a bonus room and 4 spacious bedrooms! The large master bedroom has a walk in closet and a large en suite bathroom with double sinks and separate tub and shower. Basement is open for your development, with a side entry for future legal basement dev. This home will be completed with front landscaping, front underground sprinklers and a concrete driveway! To be completed late fall / early winter. Call for more details! (NOTE: these pictures are of a previous build of the same model. Finishing colours may vary) (id:62517)
Century 21 Fusion
939 Traeger Manor
Saskatoon, Saskatchewan
Welcome to the "Wasserberg" - Ehrenburg's 4 bedroom home with a bonus room! This family homes offers a very functional open concept layout on main floor, with upgraded Hydro Plank flooring - water resistant product that runs throughout the main floor and eliminates any transition strips, creating a cleaner flow. Kitchen has quartz countertop, tile backsplash, eat up island, plenty of cabinets as well as a pantry. Electric fireplace in the living room. Upstairs, you will find a bonus room and 4 spacious bedrooms! The large master bedroom has a walk in closet and a large en suite bathroom with double sinks. Home has a side entry for a future legal basement development. Basement is open for your development. This home will be completed with front landscaping, front underground sprinklers and a concrete driveway! To be completed late fall / early winter. Call for more details! (NOTE: the pictures are of a previous build of the same model. Finishing colours may vary) (id:62517)
Century 21 Fusion
955 Traeger Manor
Saskatoon, Saskatchewan
Welcome to the STARKENBERG - one of Ehrenburgs larger model homes. This family homes offers a very functional open concept layout on main floor, with upgraded Hydro Plank flooring - water resistant product that runs throughout the main floor and eliminates any transition strips, creating a cleaner flow. Also a fireplace in the living room. Mudroom from garage entrance leads to a walk through pantry to the kitchen. Kitchen has quartz countertop, tile backsplash, eat up island, plenty of cabinets that stretch all the way into the dining room area. Upstairs, you will find a bonus room and 4 spacious bedrooms! The large master bedroom has a walk in closet and a large en suite bathroom with double sinks. Basement is open for your development, with a side entry for future legal basement dev. This home will be completed with front landscaping, front underground sprinklers and a concrete driveway! To be completed late fall / early winter. Call for more details! (NOTE: these pictures are of a previous build of the same model. Finishing colours may vary) (id:62517)
Century 21 Fusion
1107 Montgomery Street
Moose Jaw, Saskatchewan
Welcome to your future home! Nestled on a tranquil street in the highly desirable Palliser area, this charming bungalow has been updated inside and out. MOVE IN READY! Perfectly positioned within walking distance to elementary schools, parks, and public transit, this property offers convenience for families and individuals alike. As you arrive, you'll be greeted by a spacious front deck, ideal for sipping your morning coffee or unwinding in the evenings. Step inside to discover an updated interior featuring a kitchen equipped with stained Oak cabinetry and all appliances, all enhanced by the backsplash and vinyl plank floor. There is also a pantry area providing extra storage. The open-concept dining area provides a seamless space for gatherings. The bright living room boasts elegant hardwood flooring, creating an inviting atmosphere. TV & soundbar included. The main level includes 2 generously sized bedrooms, renovated 3pc. bath, and a spacious mudroom area. The lower level expands your living space with a large family room, 3rd bedroom (window does not meet fire code, buyer to be aware), a 3pc. bath, a laundry area & utility. Parking is a breeze with a concrete driveway at the front and an additional gravel drive in the back w/gate off the alley to park your RV/Boat. Enjoy the privacy of a PVC fenced backyard, complete with an oversized dbl. det. heated garage w/100 amp electrical panel and 220vlt plug, built in 2014. This home, updated inside and out, is a home you don't want to miss. Move In Ready to live more beautifully. CLICK ON THE MULTI MEDIA LINK FOR A FULL VISUAL TOUR AND CALL TODAY FOR YOUR PERSONAL VIEWING. NOTE: Living Room, Kitchen w/island, Dining Area, Primary Bedroom and Lower Level Family Room have virtually staged photos. (id:62517)
Global Direct Realty Inc.
8919 Gregory Drive
North Battleford, Saskatchewan
Have you been waiting for the perfect large family home, located in a sought out location? Wait no more! This 4 bedroom 3 bathroom home awaits you. With no shortage of space, this home boasts over 2000 square ft of living space on the main and 2nd level. Head downstairs and there is even more living space. The main level features a living room, large dining room and nice sized kitchen. Head upstairs to a 4 piece bath, 3 bedrooms with the primary bedroom having a 2 piece ensuite. Downstairs you will find an additional bedroom, a 3 piece bath and a large family room with a cozy wood burning fireplace. Head on down to one more level, you will find a space that can be used as an office or extra storage. Just past the furnace room is another room you can use as a hobby room or even more storage. Many updates through out the years include windows, furnace (2010), water heater (2021) water softener (2024) and shingles on house (2022). The backyard features a large, insulated and heated double detached garage, enough to park 2 vehicles in those cold winter months. Want to see this gorgeous home for yourself? Call today so you don't miss out! (id:62517)
Dream Realty Sk
131 3rd Street
Dalmeny, Saskatchewan
Good shape commercial property for sale in the heart of town of Dalmeny. Only 30 kms from Saskatoon. This is a Commercial Property for Sale only, Not Business for sale. This property contains two Units A&B. Both Units are similar in square footage and pay $1000 Gross rent per month per unit currently. The tenants also pay utilities. Unit A is on a month-to-month lease and being used as a tattoo and Nail beauty store for years. The Unit A tenant is willing to stay. Unit B is FOR RENT as well if preferred, gross rent is $1,000/m and the tenant pays utilities; (id:62517)
L&t Realty Ltd.











