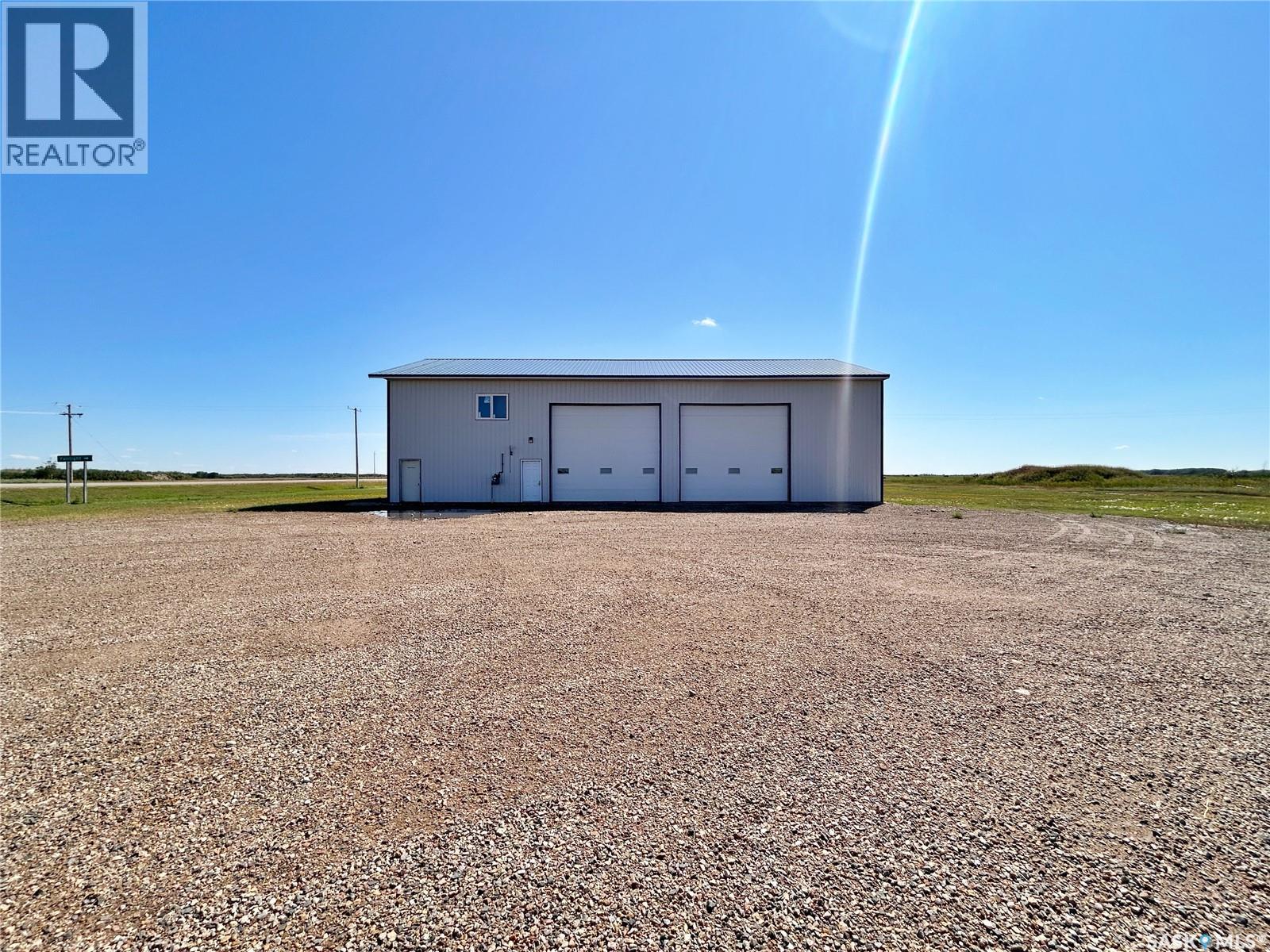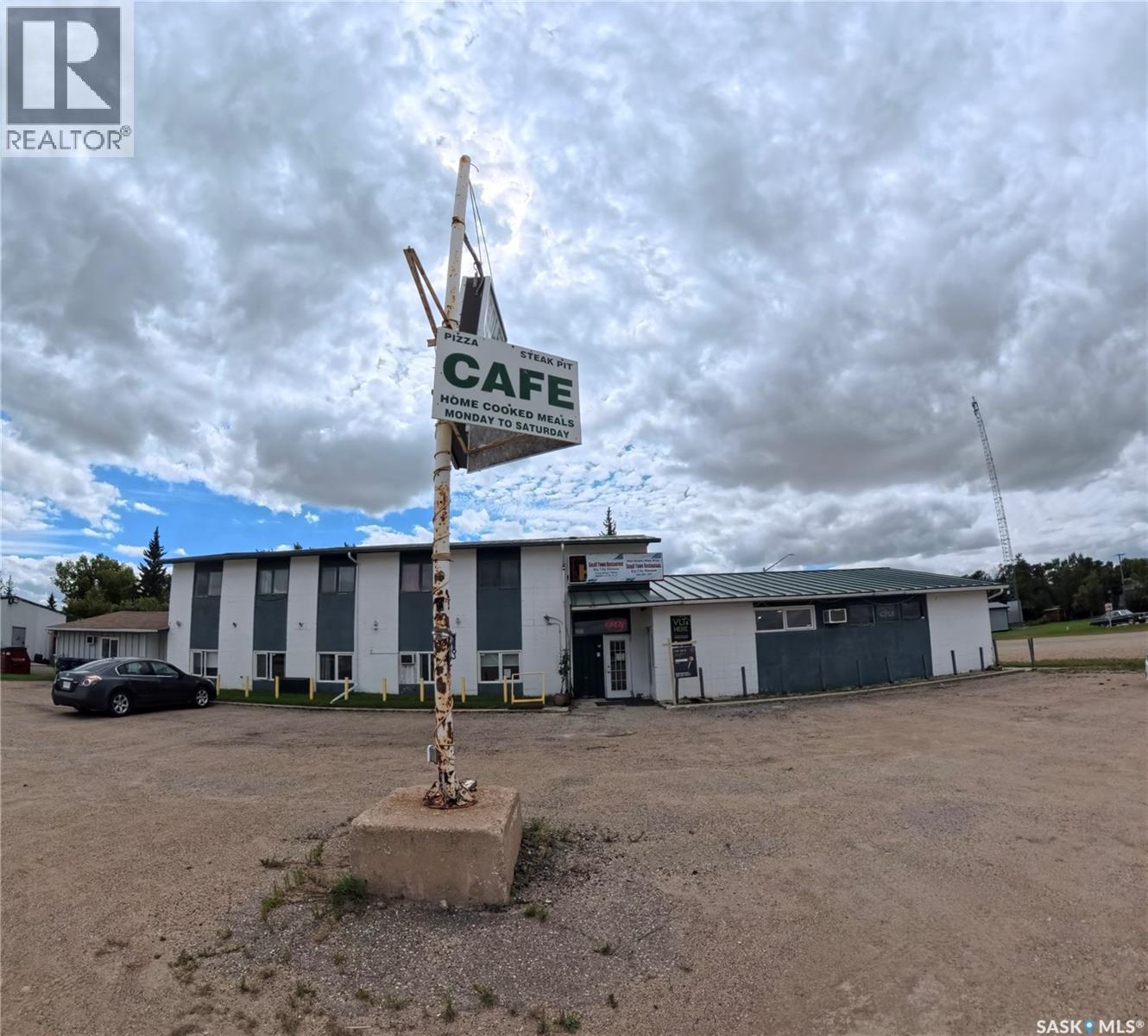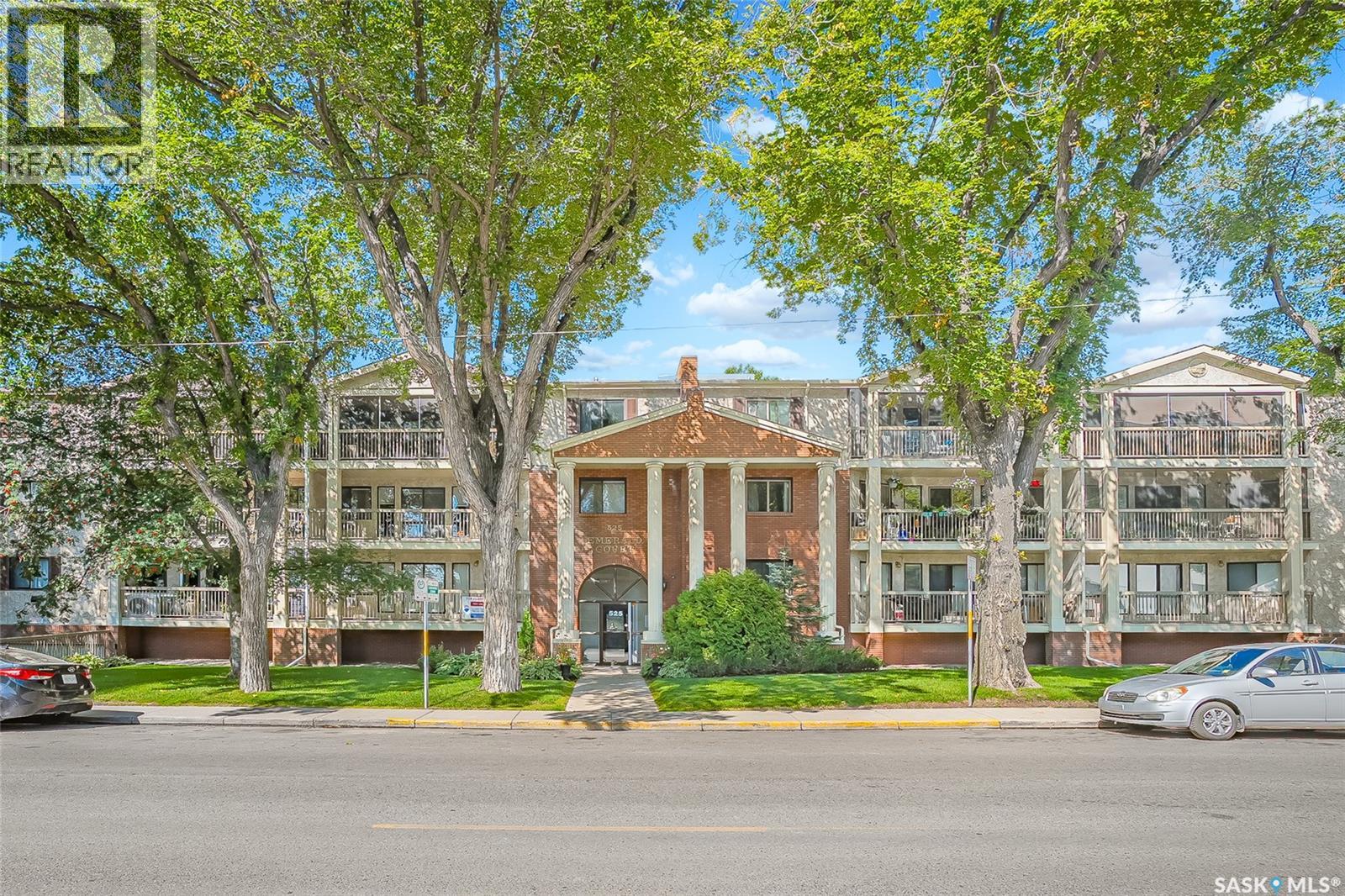Lorri Walters – Saskatoon REALTOR®
- Call or Text: (306) 221-3075
- Email: lorri@royallepage.ca
Description
Details
- Price:
- Type:
- Exterior:
- Garages:
- Bathrooms:
- Basement:
- Year Built:
- Style:
- Roof:
- Bedrooms:
- Frontage:
- Sq. Footage:
7 Sussex Crescent
Regina, Saskatchewan
Welcome to 7 Sussex Crescent! Pride of ownership shines in this charming home, lovingly maintained by the same owners for nearly 25 years. Over that time, the property has been extensively renovated, offering comfort, style, and functionality. The main floor features a bright and spacious living room, an updated bathroom, and a modern kitchen with custom cabinetry, stainless steel appliances, a dishwasher, and an over-the-range microwave. A dedicated dining area completes the space and could be converted into a third bedroom, as is common in Wartime homes of this era. Upstairs, you’ll find two bedrooms. The second level was completely gutted and spray-foamed during renovations, with new windows installed at the same time. Updates throughout the home include flooring (laminate, tile, and carpet), trim, and doors. The full basement is partially developed and currently houses the laundry, furnace, and water heater, plus a handy workshop for all your projects and storage needs. Step outside to enjoy a low-maintenance front yard and a fully fenced backyard with patio, firepit, and storage sheds. The lot is generously sized, with ample parking (up to 7 vehicles or a combination of vehicles, boat, and RV parking), and has plenty of room to build your future garage. Notable features include central A/C, an updated electrical panel, fresh paint, and thoughtful upgrades throughout. Located on a quiet crescent, this home is close to parks, baseball diamonds, and all the conveniences of the new Lewvan Crossing—including gas, food, shopping, hardware, Tim Hortons, and more! This affordable home is a wonderful opportunity—don’t miss your chance to make it yours. Contact your REALTOR® today to book your private showing! (id:62517)
Realty Executives Diversified Realty
Highway 8 & 48 Shop
Fairlight, Saskatchewan
FAIRLIGHT - SHOP on 4.54 acres on the corner of the #8 & 48 highway. Built in 2012 — 40’ x 80’ x 20' walls on concrete slab plus metal cladded inside and out! 3 - overhead doors (2-18’w x 16’h & 1-12’w x 12’h). East end of shop is partitioned with a 20’ x 40’ area for office (one side finished) plus a mezzanine on top. SOLID built with 2 - 200 amp panels and natural gas to building. PLENTY of parking space and a great location to set up shop with access to oilfield east, west & south! Possible good acreage location! NOW AT AN UNBEATABLE PRICE OF $205,000!! Click the virtual tour link to have an online look. (id:62517)
Royal LePage Premier Realty
3534 Green Brook Road
Regina, Saskatchewan
Welcome to this exceptional two-storey home in one of Regina’s most sought-after neighbourhoods. Boasting 4 bedrooms, 4 bathrooms, and a fully finished basement, this property offers the perfect blend of style, function, and family-friendly comfort. From the moment you arrive, the impressive triple garage and beautiful curb appeal set the tone. As your step up the pebblecrete stairs, you'll step inside to find a bright, open-concept layout that has been thoughtfully updated with modern kitchen renovations, including sleek cabinetry (plenty of drawers), upgraded quartz countertops with waterfall end on the island, large pantry and premium appliances. The kitchen is open to both a large dining space with plenty of windows and tall ceilings, as well and a functionalm very stylish living space with gas fireplace. One of the key spaces on the main floor is a private den which makes for a great play room or main floor office. A very functional laundry space and half bathroom are located off the foyer with easy access from the heated garage. Upstairs, you’ll find spacious bedrooms, including a primary suite with a luxurious ensuite (tub and separate shower, dual sinks) and large walk-in closet. The additional bedrooms are a great size with large closets (one is a walk-in). The basement is fully finished with bar area and rec room spaces, great for family movie nights, a home gym, playspace and more. A large guestroom, full bathroom and utility/storage space finish off the lower level. The backyard features a very private deck as well as a ground-level gazebo space (hot tub is negotiable), as well as plenty of mature trees and lawn space. This home is located just 800m to Wascana Plains / St Elizabeth school, half a block to one of Greens on Gardiner's several parks and plenty of shopping nearby (including great local donut/coffee/ice cream shops). Your family will love this one. (id:62517)
Coldwell Banker Local Realty
305 Railway Avenue
Sedley, Saskatchewan
A great investment opportunity just 30 minutes’ drive from East-end Regina on Highway 33, with excellent highway frontage that brings in consistent daily traffic and visibility. The Sedley Hotel sits on a large lot with ample parking space and offers multiple income streams. The property features a total of 7 guest rooms and a spacious restaurant with generous seating capacity, making it ideal for serving both local residents and passing travelers. Additional amenities include VLTs, an ATM machine for convenient cash access, and both off-sale and on-sale liquor licenses, boosting its revenue potential. On the other side of the building, a 3-bedroom, 2-bathroom living space is available for the owner or staff—perfect for onsite accommodation. With its prime location, visibility, and range of services, this property offers an exceptional opportunity for investors or aspiring entrepreneurs looking to enter or expand in Saskatchewan’s hospitality sector. (id:62517)
Century 21 Dome Realty Inc.
Affleck Acreage
South Qu'appelle Rm No. 157, Saskatchewan
Escape the city to this 10 acre property just 40 minutes away. The home is a bungalow 3 bedrooms and 1 bathroom. The open concept hub of this home is comprised of a spacious kitchen/dining area with an abundance of white cabinetry, and large hutch area great for added storage and make entertaining seem effortless. The living room features a large bay window and front deck. The 4 pc bathroom has recently been updated with subway tile, large tub/shower and updated vanity. Down the hall is 2 bedrooms. A 30x40 triple detached garage with 12' doors & 14' ceilings plus 200 amp service and RV plug. The garage is insulated and heated. Recent updates include: new well pump(2021), pressure system for well(2021), house shingles(2017), garage built(2017), furnace(2016), central air conditioner(2016), 200AMP service upgraded(2018), new septic pump(2024), new septic line(2016), 4pc bathroom redone(2021), RO system. There has been trees planted and raspberry bushes with a drip line. The north part of the yard has been fenced with page wire and in ground dog fence. Find peace in the prairies! (id:62517)
Authentic Realty Inc.
2431 Dufferin Avenue
Saskatoon, Saskatchewan
Welcome to 2431 Dufferin Avenue, a well-maintained 1152sqft bungalow nestled on a large corner lot in the desirable neighborhood of Avalon. Owned by the same family since 1991, this home exudes pride of ownership and offers both comfort and functionality. The main floor features three bedrooms, freshly painted in 2025, along with a bright and inviting living space, an updated bathroom, and original hardwoods in the main living areas. The kitchen has repainted cupboards and new hinges in 2025, blending modern touches with timeless charm. The basement is partially developed and had been previously used as a non-conforming studio suite, complete with brand-new carpet (2025), providing excellent flexibility for extended family, guests, or to use as a great family room with a wet bar. Important upgrades include a furnace, water heater, and sump pump, all installed in 2017, as well as a backwater valve, giving peace of mind for years to come. There is also a large utility/laundry room, workshop, cold storage, and a couple of spaces to develop a bedroom or two. Outside, the fully fenced yard is mature and private, perfect for gardening, play, or relaxing in your own green space, and a large patio right outside the back door. With its prime location close to parks, schools, and all amenities, this property combines long-standing care with thoughtful updates, making it a wonderful opportunity to own in one of Saskatoon’s most sought-after communities. (id:62517)
RE/MAX Saskatoon
48 5246 Aerodrome Road
Regina, Saskatchewan
Perfect for first-time buyers! Welcome to this bright, move-in-ready 2012 south-facing condo (909 sq ft) at 48-5246 Aerodrome Rd in sought-after Harbour Landing – steps from Harbour Landing School, parks, and sprawling green space, with shops, restaurants, coffee shops, and paths just a 5-minute walk away! Enjoy new luxury laminate flooring throughout the main and second floor of this townhouse-style gem, featuring an open-concept living/dining area flowing into a kitchen with stainless appliances and ample cabinets, a convenient main-floor 2pc bath, two spacious bedrooms upstairs (primary with walk-thru closet to a 3pc bath), and upgraded laundry; the fully developed basement offers a large rec room (easily a 3rd bedroom with its huge window and built-in closet) plus another full 3pc bath, abundant storage under the stairs, an owned furnace, and an on-demand water heater. With affordable condo fees of just $256/month covering exterior maintenance, one dedicated outdoor parking spot (#38), and a prime location offering big skies and a welcoming community vibe, this fantastic property is ready for immediate possession! (id:62517)
RE/MAX Crown Real Estate
107 525 5th Avenue N
Saskatoon, Saskatchewan
Beautiful move-in ready condo perfect for investors, 1st time Buyer’s, University of Saskatchewan students/staff or City of Saskatoon Hospital staff. Spacious one bedroom & den unit with ample storage, kitchen with built-in peninsula island, living/dining room area with unique tile & wood flooring design, in-suite laundry, 4’6’x10’6’ west facing balcony, storage room located in UG parkade & 2 surface parking stalls! There are 4 visitor parking stalls on the building west side. This self-managed condo offers low fees compared to other buildings & is extremely well-maintained. Building features include an amenities room with balcony, elevator with locked access to heated underground parking & storage rooms, wheelchair accessibility, bicycle parking, workshop & car wash station. Very desirable location close to the riverbank, downtown, U of S, City Hospital, Kinsmen Park & more! (id:62517)
Century 21 Fusion
943 Traeger Manor
Saskatoon, Saskatchewan
Welcome to "The Holdenberg" - This Ehrenburg home offers open concept layout on main floor, with upgraded Hydro Plank flooring - water resistant product that runs throughout the main floor and eliminates any transition strips, creating a cleaner flow. Electric fireplace in living room. Kitchen has quartz countertop, tile backsplash, very large eat up island, plenty of cabinets. Upstairs, you will find a BONUS room and 3 spacious bedrooms. The master bedroom has a walk in closet and a large en suite bathroom with double sinks. Double car garage with direct entry into the house. Basement is open for future development, with a side door for a possible legal basement suite. This home will be completed with front landscaping, front underground sprinklers and a concrete driveway! Projected to be completed late fall / early winter. Call your REALTOR® for more details! (NOTE - pictures are of a previous build - same model, but different finishing colors) (id:62517)
Century 21 Fusion
110 Wind River Estates
Clavet, Saskatchewan
Welcome to 110 Wind River Estates, a thoughtfully designed property located on the edge of Clavet in the RM of Blucher.. This 3.01-acre estate offers the perfect blend of architectural elegance, everyday functionality, and an ideal location—with convenient access to four major potash mines, Cargill, and a variety of local businesses and only 12 minutes from Saskatoon. Inside, the heart of the home is a chef-inspired kitchen, featuring extensive counter space, a large island with prep sink, a walk-in pantry, a gas range, and an oversized built-in refrigerator and freezer. The breakfast bar is a casual space for morning meals or after-school snacks. The dining area opens onto a covered deck, ideal for outdoor dining and entertaining. The spacious living room boasts soaring vaulted ceilings and a cozy gas fireplace. The main-floor primary suite is complete with a luxurious ensuite featuring a jetted tub, tiled shower, and a generous walk-in closet. Upstairs, a versatile bonus room overlooks the main living space and connects to an additional bedroom and full bathroom via a unique bridge-style hallway. The bonus room can easily be converted to another bedroom. The fully finished basement includes a large entertainment area, two additional bedrooms, a full bathroom, a cold room, and ample storage space. A main-floor laundry room is conveniently located next to a 2 piece bathroom and just off the garage entrance. The attached heated garage measures 26’ x 32’ with 12’ ceilings, a built-in workbench, and extensive storage and large south facing windows. Landscaped with hundreds of trees, shrubs and perennials. Concrete stepping stones to a secluded firepit & garden area. Designed with energy efficiency in mind, this home stays cool in the summer and warm in the winter. Additional features include paved access right to the gate and brand-new asphalt shingles installed in June 2025. This exceptional property must be seen to be truly appreciated. Call today! (id:62517)
Realty Executives Saskatoon
839 Athlone Drive N
Regina, Saskatchewan
Loaded with upgrades and ready to move into! This fully developed bungalow is so well maintained and offers desirable features throughout. A spacious living room, with attractive luxury vinyl plank flooring, is bright and opens to the dining area and kitchen. The kitchen offers laminate flooring and stainless steel appliances. There are two bedrooms on the main – both having luxury vinyl plank flooring with the primary bedroom featuring a three-piece ensuite bathroom. The four piece main bath has newer fixtures and easy care tile tub surround and flooring. Basement development includes a large recreation room, a bedroom, laundry area and plenty of storage. Additional features and upgrades include PVC windows throughout and a high efficiency furnace. Enjoy the fenced and landscaped backyard from the large deck. A double concrete driveway offers off-street parking. Located in a quiet McCarthy Park neighbourhood, just steps to a school and parks. Don't miss out on the opportunity to make it yours, call today to book your viewing! (id:62517)
RE/MAX Crown Real Estate
434 7th Street
Saskatoon, Saskatchewan
434 7th Street East has officially hit the market! Built by Centennial Homes and ideally located just steps from Broadway and 8th Street, this stunning property allows you to stroll tree-lined streets to some of Saskatoon’s best restaurants and shops. Inside, you’re welcomed by a bright living room with oversized windows, a sleek 3-sided frameless glass fireplace, and hardwood floors that carry seamlessly into the chef-inspired kitchen featuring walnut cabinetry, granite countertops, a plumbed island, and a gas Bertazzoni range, with the dining room offering direct access to the deck. The low-maintenance backyard includes a deck with natural gas BBQ hookup, patio, and a heated detached 2-car garage. Upstairs, the primary suite boasts a private balcony, walk-in closet, and spa-like ensuite with heated tile floors, joined by two more bedrooms, a 4-piece bath, laundry, and ample storage. The lower level impresses with a glass-enclosed dual-controlled wine room holding 100+ bottles, a wet bar with mini wine fridge, cozy family room, built-in desk, a 4-piece bath with updated fixtures, and a spacious bedroom. With a furnace replaced in 2022, high-efficiency mechanical systems, central air, central vac, solid core doors, built-in speakers, and fully landscaped yard with sprinklers, this Centennial Homes build combines modern luxury, thoughtful design, and an unbeatable location. (id:62517)
Coldwell Banker Signature











