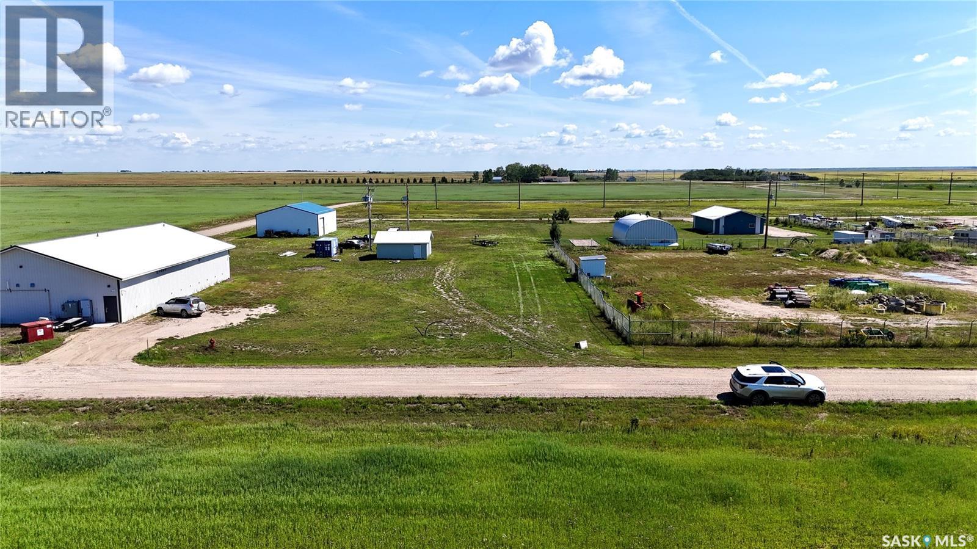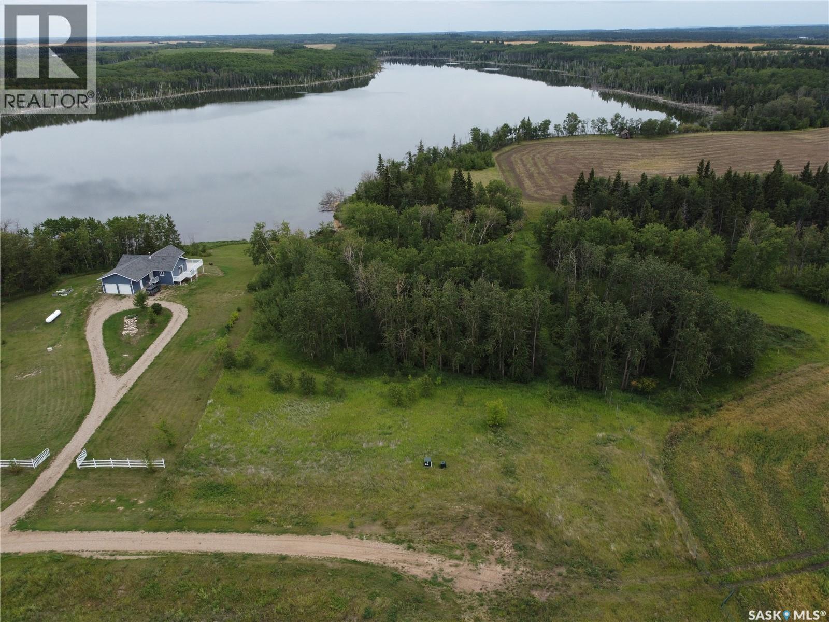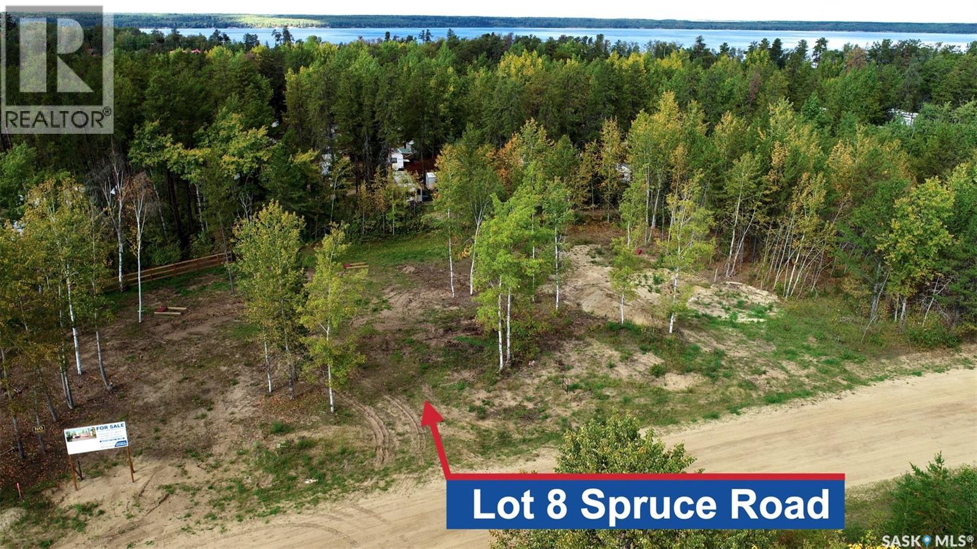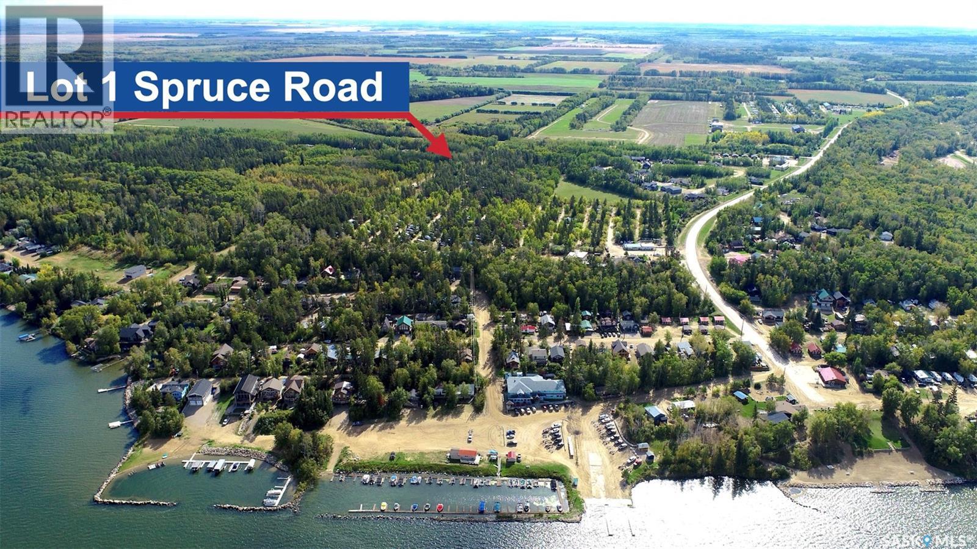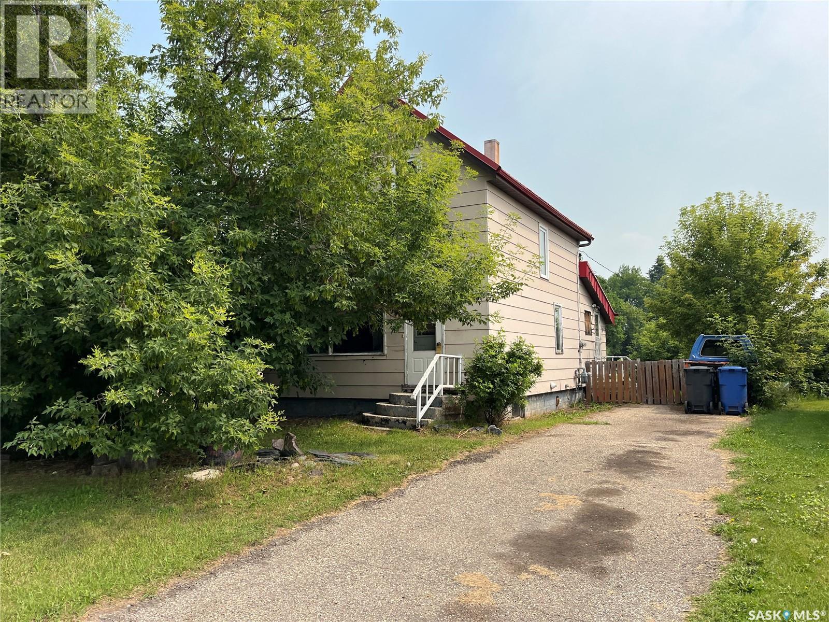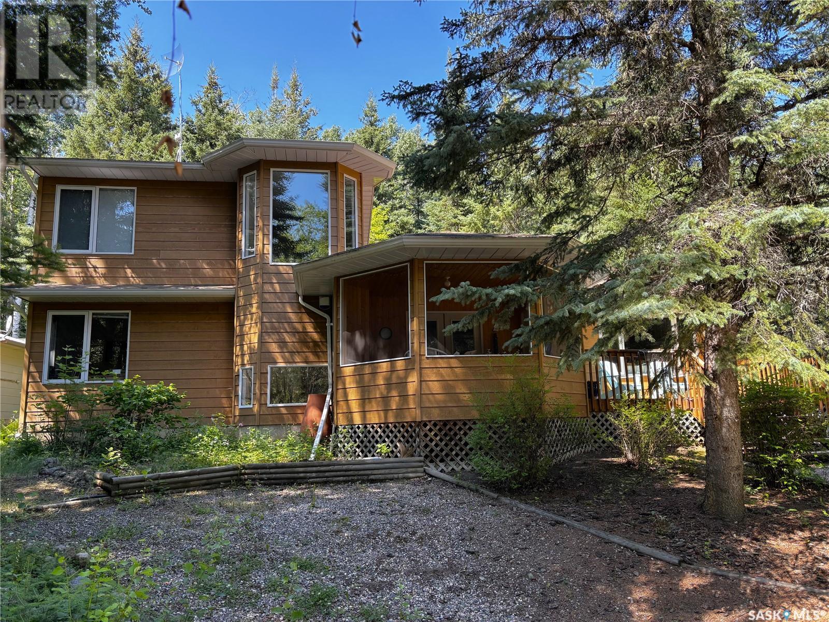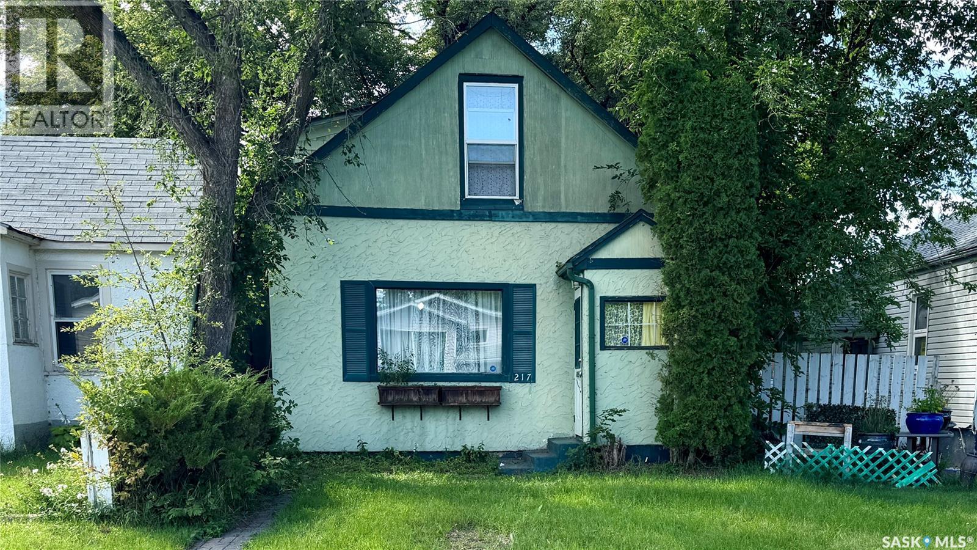Lorri Walters – Saskatoon REALTOR®
- Call or Text: (306) 221-3075
- Email: lorri@royallepage.ca
Description
Details
- Price:
- Type:
- Exterior:
- Garages:
- Bathrooms:
- Basement:
- Year Built:
- Style:
- Roof:
- Bedrooms:
- Frontage:
- Sq. Footage:
Lot 6 Pfeffer Avenue
Elbow, Saskatchewan
LOT 6 PFEFFER AVE ELBOW, SK. This prime half-acre lot (100’ x 218’) in the village of Elbow, SK offers an excellent opportunity for future development, INVESTMENT, or storage. The property is flat and rectangular, zoned M2 (commercial) for versatile use, and includes an existing 24’ x 24’ garage that provides immediate value as a workshop or storage space. With POWER AND WATER already to the property, much of the servicing cost and time has been taken care of. Located just minutes from LAKE DIEFENBAKER, ELBOW is a vibrant lakeside community known for its full-service marina, golf course, and year-round recreation. QUICK POSSESSION - 2025 property taxes are $1,610. (id:62517)
Royal LePage Varsity
3 Wacasa Ridge
Hoodoo Rm No. 401, Saskatchewan
Want a place at the lake? You don't have to buy an old "fixer upper" to be able to afford it. Get a brand new low footprint option that's efficient and affordable! Smaller bedroom, combined bathroom and utility leaves spacious kitchen and living room. South facing deck just about the trees backing Wakaw Lake golf course. Included is a brand new double garage with full cement floor and remote openess. Wakasa is just off the lake, yet very private and quiet. (id:62517)
Dwein Trask Realty Inc.
428 Sumner Street
Esterhazy, Saskatchewan
Do you want modern renovations with a vintage feel? A secluded location, but right in the heart of town? Large decks and a playhouse that looks like a fairy-tale home? 428 Sumner St. Esterhazy might be your next address. The location features an asphalt driveway from Sumner St all the way to a back lane for easy two-way access and plenty of parking. The kitchen is beautiful, well lit, and fully renovated, including a built-in oven, natural gas countertop stove, stainless steel two door refrigerator, built-in microwave, and dishwasher. It has modern cupboards, countertops, backsplash, and an island complete with stools. The large 4 piece bathroom is beautifully renovated as well, with a tile backsplash around a jetted tub, modern vanity, and updated flooring. The dining room and living room have a vintage vibe, but with updated flooring and windows. A solid old staircase leads upstairs from the living room to three large bedrooms with updated flooring. The unfinished basement is insulated and boasts a high efficiency furnace, water heater, water softener, washer, and dryer. The owner reports that there is no history of water seepage. Numerous exterior renovations include windows, doors, vinyl siding and exterior insulation, asphalt shingles, asphalt driveway, and two really large front and back decks to enjoy the privacy of your yard on this 6000 sqft lot. (id:62517)
RE/MAX Revolution Realty
128 Crescent Bay Road
Canwood Rm No. 494, Saskatchewan
Welcome to Lot # 15 - 128 Crescent Bay Road on the peaceful shores of Cameron Lake - conveniently located 5 KM north of Mont Nebo, approximately 1 hour 40 minutes from Saskatoon, an hour from Prince Albert, and 5 hours from Edmonton. Cameron Lake offers many recreational activities, including boating, kayaking, fishing, and paddleboarding, and the surrounding area is an ideal playground for snowmobiling and hunting. Within the quiet subdivision, a centrally located walking path provides access to the lake. This 1.02-acre property features underground services including power and telephone, calming lake views, and endless opportunities for building your dream home or cabin. Additional lots are also available within the subdivision, allowing you to increase your land base or purchase with friends and family to make memories as neighbours for years to come! (id:62517)
Boyes Group Realty Inc.
Lot 8 Spruce Road
Tobin Lake, Saskatchewan
Welcome to Tobin Lake. Zoned Park Model RV lot #8 is minutes to the marina, natural gas to the curb, 100A power service, municipal water. Come to enjoy the great outdoors, water sports, world class fishing, golf nearby. Property taxes to be assessed. Please add GST to purchase price. (id:62517)
RE/MAX Blue Chip Realty
Lot 1 Spruce Road
Tobin Lake, Saskatchewan
Welcome to Tobin Lake. Zoned Park Model RV lot #1 is minutes to the marina, natural gas to the curb, 100A power service, municipal water. Come to enjoy the great outdoors, water sports, world class fishing, golf nearby. Property taxes to be assessed. Please add GST to purchase price. (id:62517)
RE/MAX Blue Chip Realty
317 Moore Street
Foam Lake, Saskatchewan
This home has some upgrades with a nice large unique living room, huge back yard, some upgraded windows, and more. The main floor has a entrance, kitchen, 4-piece bathroom and nice large living room or dining/living area. The second floor features 3 bedrooms. The back yard is huge with plenty of space. (id:62517)
RE/MAX Blue Chip Realty
110 Grouse - Mcphee Lake
Lakeland Rm No. 521, Saskatchewan
Rare Opportunity at McPhee Lake This beautifully renovated, four-season and fully winterized cabin offers 1,992 square feet of open-concept living space and is truly move-in ready as the sale includes all contents including furniture, canoe and kayak. This cabin was completely rebuild in 2001 and features maple hardwood floors throughout maple banisters and trim, four spacious bedrooms and two full bathrooms, the cabin combines rustic charm with modern comfort. A stunning brick wood-burning fireplace anchors the main living area, while a screened-in porch and expansive deck provide the perfect spaces for relaxation and entertaining. Additional highlights include a full concrete basement, forced air natural gas furnace, and water heater—ensuring year-round comfort. Outside, you’ll find a charming bunkhouse, a practical storage shed, a shared lakefront dock with lease and a private, treed setting that offers both seclusion and serenity (id:62517)
Boyes Group Realty Inc.
201 1st Street S
Wakaw, Saskatchewan
Welcome to a well established reputable flower shop in Wakaw. A long standing business on the corner of First Street South and First Avenue. With over 2000 square feet of building there is plenty of room for expansion! Built on slab, this property has everything on the main floor including a office space, 2 piece bathroom, lots of storage, a large man door on the back side of the building for easy deliveries, and the mechanical/electrical room. Tin roof. Lots of space behind the building for parking but customers usually park on the street. For more information please contact your agent. (id:62517)
Exp Realty
205 3308 33rd Street W
Saskatoon, Saskatchewan
Spacious living room and balcony with east exposure direction, two decent size bedrooms, triple-pane PVC windows, new cabinets. Storage room in balcony, courtyard and green field view with morning sun. Walking distance to schools, parks and Confederation shopping mall (1.6KM), easy to get to SK Polytechnic campus or downtown. (id:62517)
Saskatoon Real Estate Services Inc.
217 L Avenue N
Saskatoon, Saskatchewan
217 L Ave N Saskatoon, SK. Charming 1½-storey home in Westmount, Saskatoon! Built in 1927 with 863 sq ft, this 2-bed, 1-bath house features a bright living and dining room with hardwood floors, dining area, functional kitchen, front and back porch entries, and central air conditioning. Upstairs offers two bedrooms and a 4-pc bath. Situated on a 25' x 125' lot with lane access to a two-car garage, plus a private back deck off the dining room, fully fenced yard, lawns, and shed. Exterior is a combination of siding and stucco with asphalt shingles, and a basement for laundry and added storage. Zoned R2 with great potential! (id:62517)
Royal LePage Varsity
317 410 Ledingham Way
Saskatoon, Saskatchewan
Welcome to this beautifully designed townhouse! This two-storey, fully finished home offers a bright and functional layout and an unbeatable location. Walking distance to parks, dog park, restaurants, 7-11, and everyday amenities. Just minutes from Circle Drive, Costco shopping center, golf course, etc. The main floor features an open-concept kitchen with quartz countertops and stainless steel appliances. Spacious dining area and living room with plenty of natural light and direct patio access. Also, a 2-pc powder room adds convenience for the guests. Upstairs offers a 4-pc bathroom and three comfortable bedrooms, including a spacious master bedroom with a walk-in closet and two decent-sized bedrooms. The finished basement boasts a large family room, ideal for media, play, or gatherings. Along with a 3-pc bathroom and the laundry room. Additional features: Central AC, Central Vac, humidifier, drinking water system, and new floor throughout the main floor. This townhouse has it all, a must-see. Call your REALTOR for showings. (id:62517)
Boyes Group Realty Inc.
