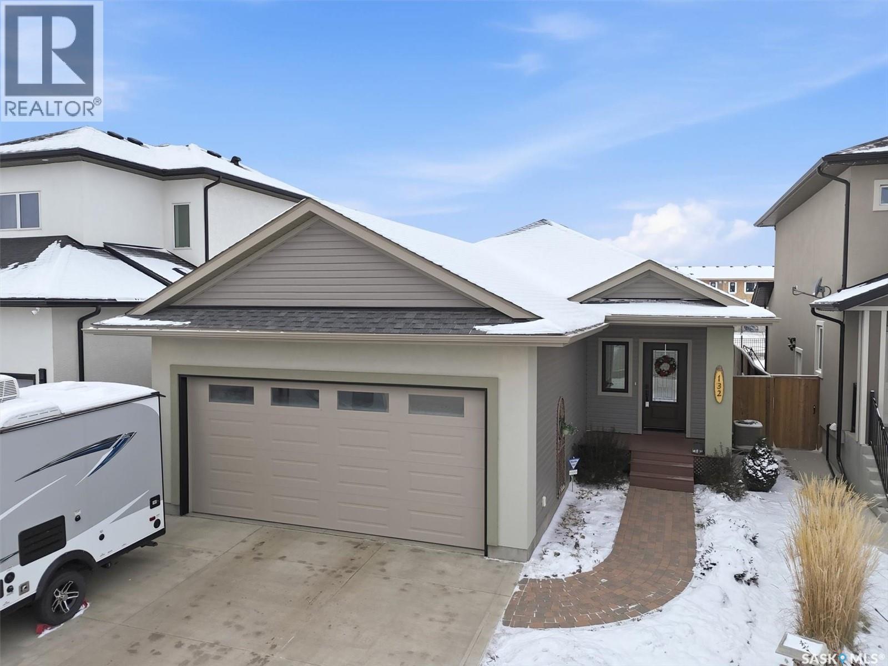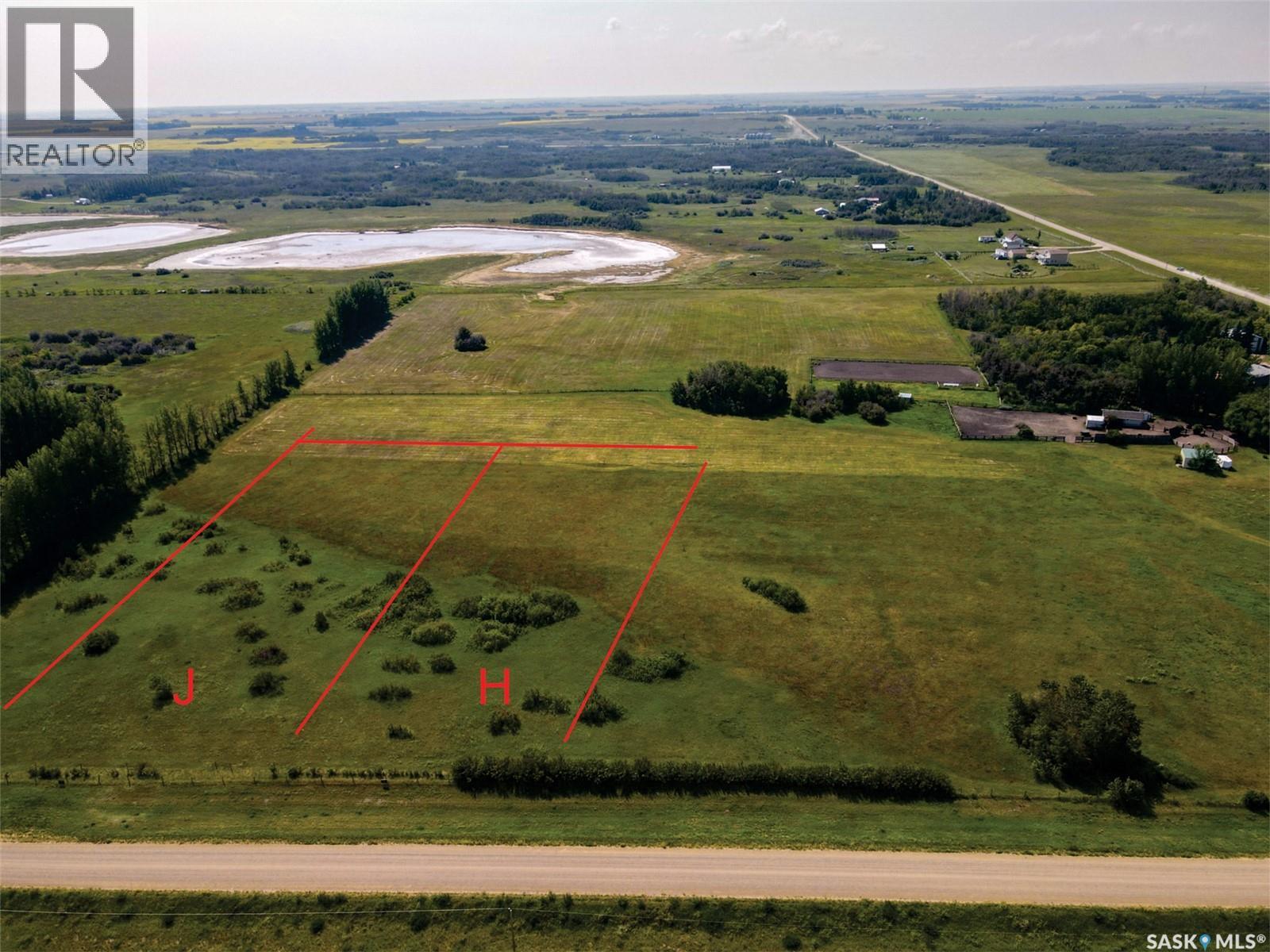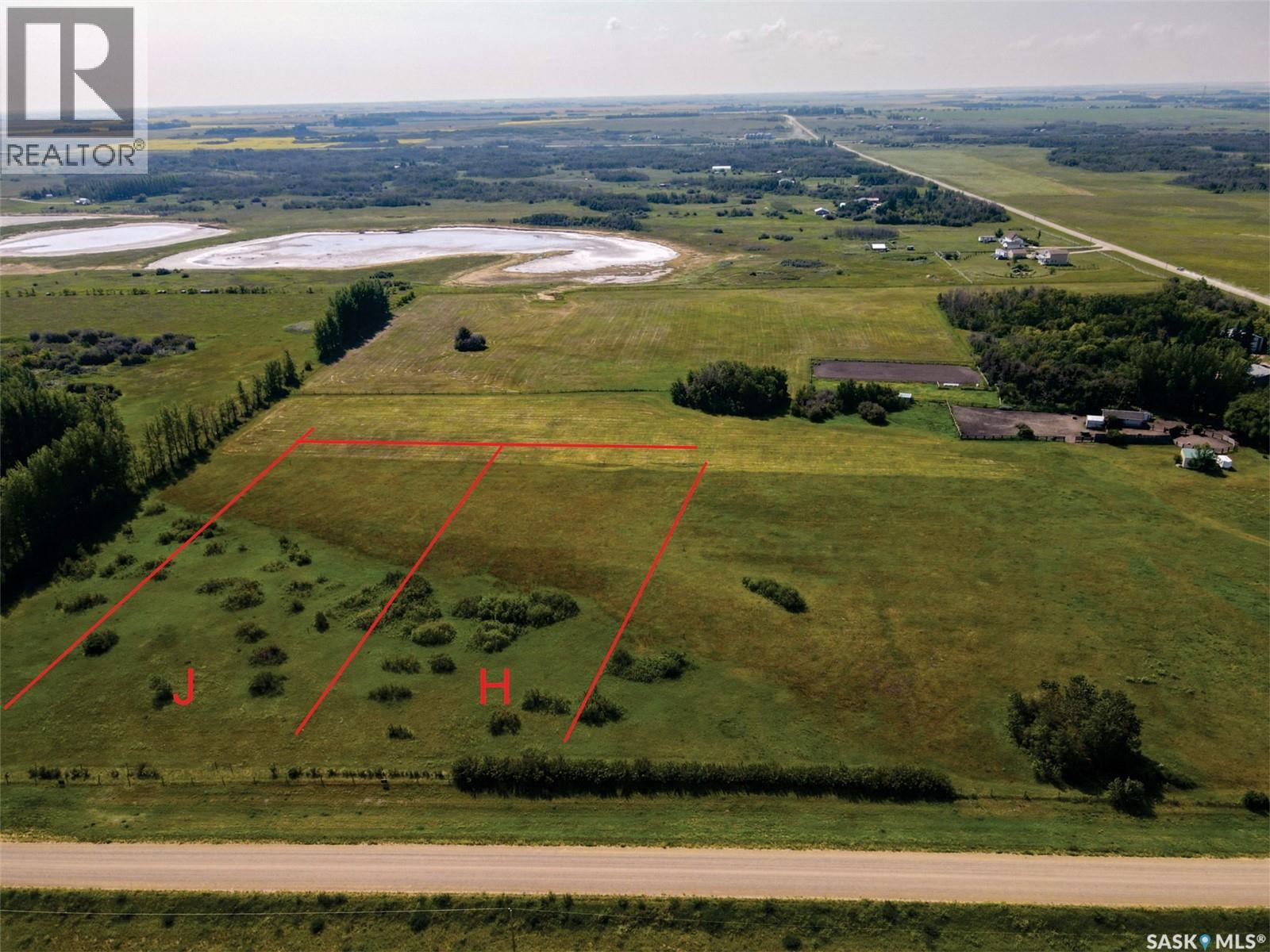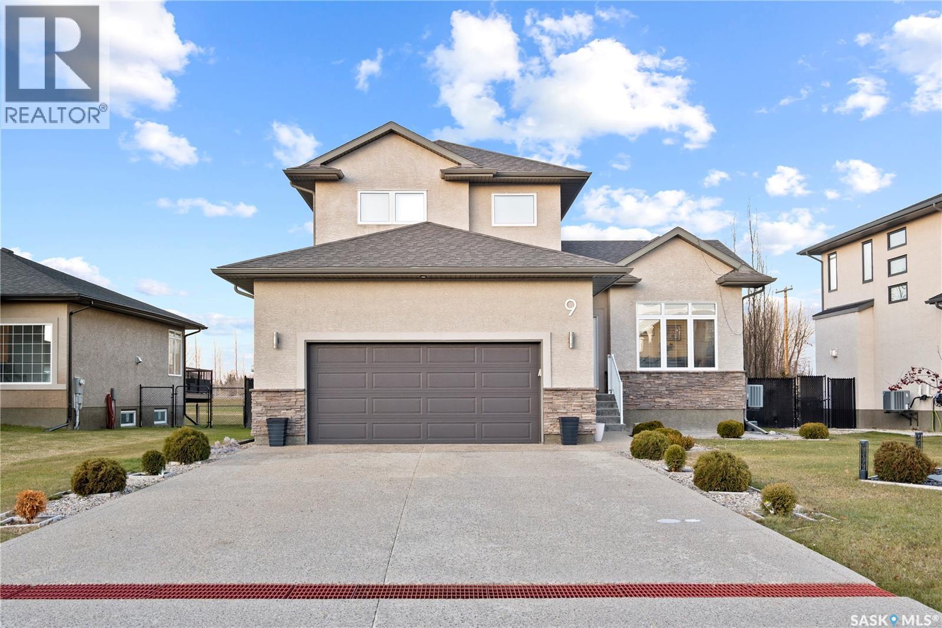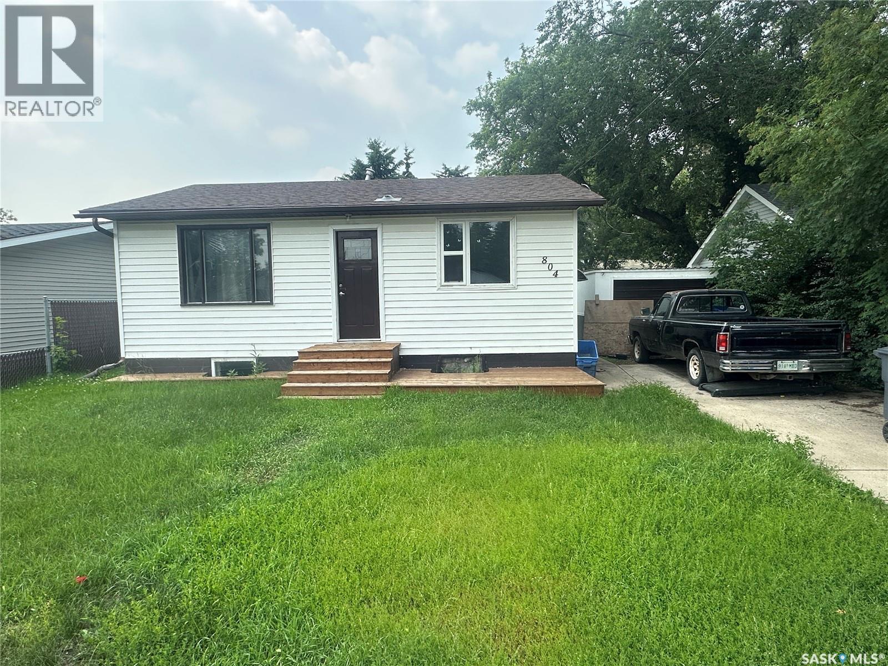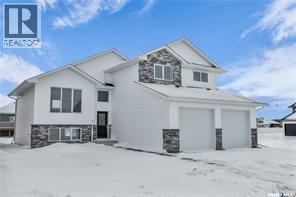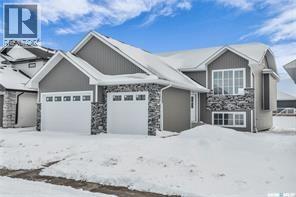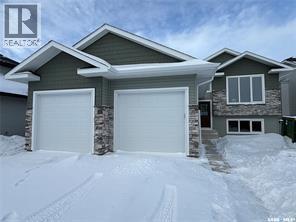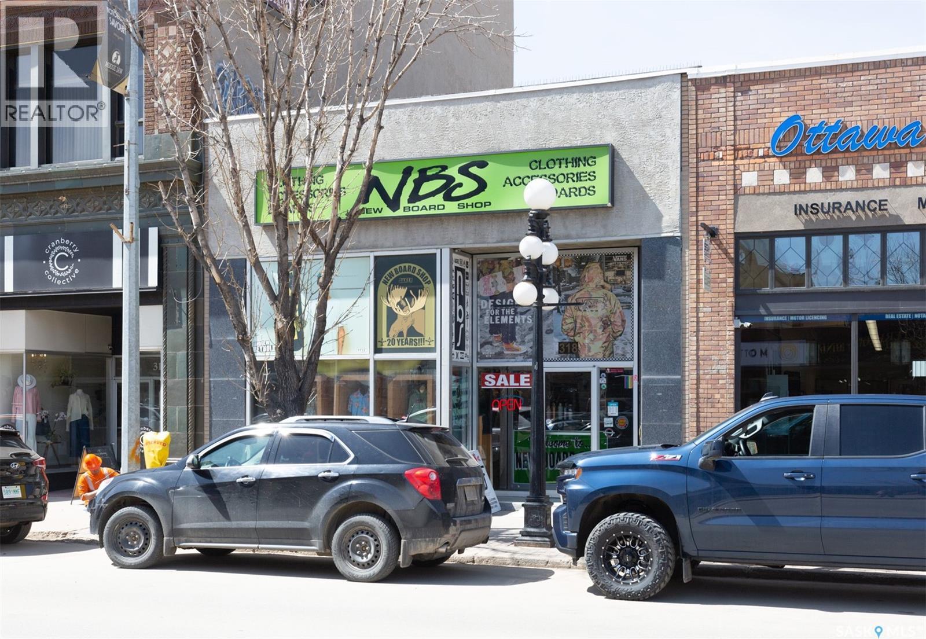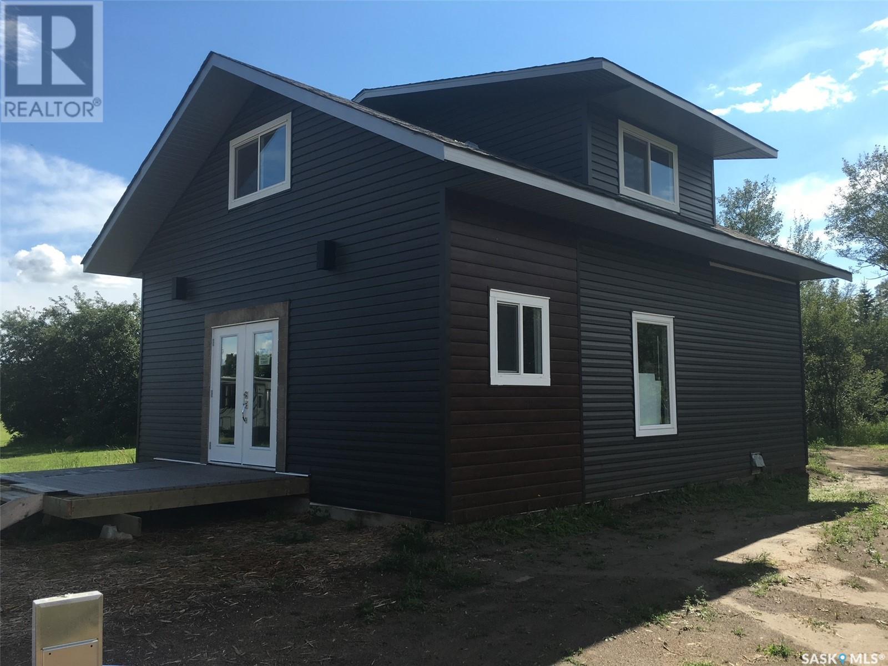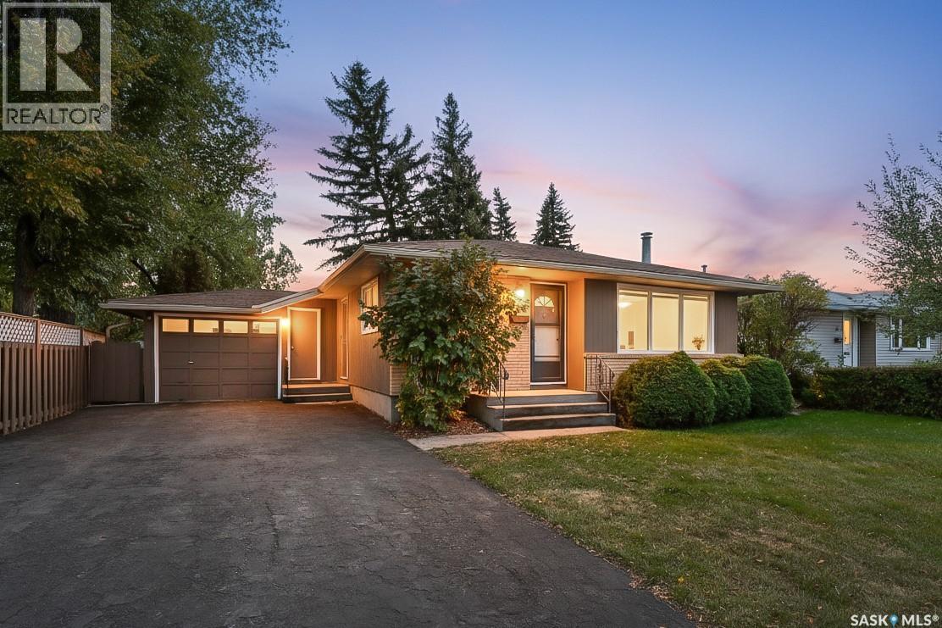Lorri Walters – Saskatoon REALTOR®
- Call or Text: (306) 221-3075
- Email: lorri@royallepage.ca
Description
Details
- Price:
- Type:
- Exterior:
- Garages:
- Bathrooms:
- Basement:
- Year Built:
- Style:
- Roof:
- Bedrooms:
- Frontage:
- Sq. Footage:
132 Forsey Avenue
Saskatoon, Saskatchewan
Welcome to 132 Forsey Ave — a beautifully designed two-bedroom bungalow by Selkirk Homes, blending comfort, style, and effortless main-floor living. The spacious front foyer greets you with a warm, inviting feel from the moment you arrive. At the heart of the home is a stunning kitchen crafted for everyday living and entertaining, featuring abundant cabinetry, quartz countertops, stainless steel appliances including a gas stove, a generous island with an undermount sink, and a built-in pantry—perfect for cooking or gathering with friends and family. The living and dining areas are bright and welcoming with large windows, and from the dining room you can step onto the partially covered composite deck for seamless indoor-outdoor living. The layout includes a well-sized secondary bedroom and a generous primary suite with two closets and a beautifully finished ensuite with a double vanity and walk-in shower. There’s also optional main-floor laundry for added convenience. Durable luxury vinyl and laminate flooring run throughout the main level. The partially finished basement offers excellent potential for future development, including space for two additional bedrooms—ideal for growing families, guests, or hobbies. Outside, enjoy the concrete triple driveway, partially finished double garage with natural gas rough-in, and fully landscaped yard. The front yard is xeriscape for low maintenance, while the backyard provides a peaceful retreat backing walking paths and green space. Located in desirable Aspen Ridge—close to parks, trails, and amenities—this move-in-ready bungalow has been exceptionally maintained and is ready for its next owner. Contact your realtor today to book a private showing. (id:62517)
Exp Realty
Isle Acreage 2.5 J
Vanscoy Rm No. 345, Saskatchewan
Welcome to your oasis just 13 minutes from Saskatoon with an elevated view of land for your dream home. This residential acreage is the perfect distance from the main amenities in Saskatoon and is only 3 minutes of gravel to your entrance. With two main options out of the City you can choose the #14 west and turn North on Range Road 3074 or drive straight up Township Road 370 for 13 minutes to home. This acreage is set a little higher so the view of the neighbouring land is spectacular. Imagine a walkout basement and 2.5 acres for privacy. (id:62517)
Boyes Group Realty Inc.
Isle Acreage 2.5 H
Vanscoy Rm No. 345, Saskatchewan
Welcome to your oasis just 13 minutes from Saskatoon with an elevated view of land for your dream home. This residential acreage is the perfect distance from the main amenities in Saskatoon and is only 3 minutes of gravel to your entrance. With two main options out of the City you can choose the #14 west and turn North on Range Road 3074 or drive straight up Township Road 370 for 13 minutes to home. This acreage is set a little higher so the view of the neighbouring land is spectacular. Imagine a walkout basement and 2.5 acres for privacy. (id:62517)
Boyes Group Realty Inc.
9 Stanford Road
White City, Saskatchewan
Welcome to 9 Stanford Road, located in the family friendly subdivision of Bower West in White City. This 1716 sq ft two storey home offers a bright, open layout designed for comfortable family living. The front living room provides a warm and welcoming space as you enter the home. The kitchen overlooks the backyard and features stainless steel appliances, a gas range, microwave with exterior venting, and quartz countertops. Adjacent to the kitchen is a dining area with access to the large, landscaped, and fenced backyard, complete with a deck and natural gas line for your barbecue. The family room is cozy and inviting with a natural gas fireplace framed by custom cabinets and open shelving on both sides. Beautiful hardwood flooring runs throughout the main living areas. A main floor den makes an ideal home office, and the main level is completed by a two piece bathroom and convenient laundry closet. The second floor offers three bedrooms, including a spacious primary suite with a walk in closet and a four piece ensuite featuring a corner tub. Two additional bedrooms and another four piece bathroom complete the upper level. The basement is large, open, and ready for future development to suit your needs. Located in a quiet and desirable neighbourhood close to parks, schools, and local amenities, 9 Stanford Road is an excellent opportunity for families seeking space, comfort, and community. Contact your real estate professional to book a viewing today. (id:62517)
Century 21 Dome Realty Inc.
804 5th Avenue
Rosthern, Saskatchewan
The property has suffered significant fire damage and is being sold at land value. The property has not been inspected to determine if it is safe be renovated or needs to be demolished. Please contact your REALTOR for more details. (id:62517)
Exp Realty
839 Woods Crescent
Warman, Saskatchewan
Features and Amenities: -1350 sqft Modified Bi-Level -9’ Basement -Vaulted Ceiling on Main Floor -3 Bedrooms and 2 Bathroom -2 car garage -Vinyl siding with stone accents on exterior -Single Garden Door c/w Internal Blinds off Dining Room -Kitchen with Large Island w/ extended ledge and Walk-in Pantry -Quartz Countertops Throughout c/w undermount sinks -Tile Backsplash in kitchen -Ensuite c/w tub and tiled shower -Soft Close Cabinetry Throughout -LED Light Bulbs Throughout -High-Efficiency Furnace and Power Vented Hot Water Heater -HRV Unit -10 Year Saskatchewan New Home Warranty -GST and PST included in purchase price. GST and PST rebate back to builder. Front photo is of similar build, colors may vary. (id:62517)
Boyes Group Realty Inc.
826 Woods Crescent
Warman, Saskatchewan
Welcome to this beautiful bi-level home located in Warman SK. With a well-designed layout and tasteful finishes, this house offers comfortable living spaces and a modern aesthetic. Spanning 1335 square feet, 9-foot ceilings both upstairs and downstairs, creates a sense of openness and spaciousness. With three bedrooms and two bathrooms, there is ample space for the whole family to enjoy. One of the standout features of this property is the three-car garage, providing plenty of room for parking and storage. The kitchen is a chef's dream, featuring a large island with an extended ledge and a walk-in pantry and all appliances. Quartz countertops throughout the house, complemented by undermount sinks and soft close cabinetry ensuring both functionality and adding a touch of luxury. The master bedroom includes an ensuite bathroom, complete with a tub and a tiled shower, offering a serene retreat. In the living room, dining room, kitchen, hallway, front entry, and bathrooms display beautiful vinyl plank flooring, combining style and practicality. The bedrooms are fitted with plush carpeting, providing comfort and warmth. The energy-efficient features of this house include LED light bulbs throughout, a high-efficiency furnace, and a power-vented hot water heater. As an added benefit, this property comes with a 10-year Saskatchewan New Home Warranty, giving you peace of mind. Don't miss the opportunity to view this exceptional home. Call today to schedule a viewing and see the quality for yourself! Front photo is of similar build, colors may vary. (id:62517)
Boyes Group Realty Inc.
824 Woods Crescent
Warman, Saskatchewan
Introducing this stunning brand new 1282 sq. ft bi-level home, boasting 3 bedrooms and 2 bathrooms, perfect for modern living. The kitchen features an island with an extended ledge, ideal for entertaining, alongside soft-close cabinetry throughout. Enjoy energy-efficient living with LED light bulbs and a high-efficiency furnace, complemented by a power-vented hot water heater and HRV unit for optimal comfort. Rest easy with a 10-year Saskatchewan New Home Warranty included. Welcome to your dream home in Warman! Front photo is of similar build, colors may vary. (id:62517)
Boyes Group Realty Inc.
318 Main Street N
Moose Jaw, Saskatchewan
Welcome to this exceptional commercial property nestled in the vibrant heart of Moose Jaw's downtown core! Boasting versatility, this property is ideal for a wide range of retail businesses. Step into the spacious and inviting retail area at the front, featuring a striking high-ceiling design. Towards the back, you'll find an office space and storage room, providing ample flexibility for various business needs, an employee rest room and 2 additional bathrooms. Descend into the basement, which offers the same expansive footprint as the main floor. The listing price encompasses the entirety of this valuable property, including the land, building, fixtures, and in-store improvements (excluding the business and inventory). Additionally, three convenient parking spots are available at the rear. Don't miss out on this prime opportunity to establish your business in this bustling location! (id:62517)
Realty Executives Mj
Highway 11 21.96 Acres
Dundurn Rm No. 314, Saskatchewan
Looking for ease of access with plenty of room to work with? South of Saskatoon in the RM of Dundurn at Haultain Road at the corner of four lane Highway 11 with east access going north or south. With 21.96 acres you have room to add buildings, shops or sub divide! Two story house on site ready for quick occupancy. Detached two car garage included. 15 minutes to downtown Saskatoon. This site has it all. (id:62517)
Realty Executives Saskatoon
440 Hochelaga Street W
Moose Jaw, Saskatchewan
Beautiful character home situated in the shade of stately oak trees just a few blocks walking distance to all the amenities downtown Moose Jaw has to offer with shopping, restaurants, park, library, museum & more! So many features you will appreciate starting with the oversized lot that extends to the street behind for easy garage access! This home has seen many recent updates but maintains a taste of historical charm with a mid-century modern touch that you will see evidenced in the open staircase in the Living Room which has an open feeling due to the tall ceiling. There is a large formal Dining Room that leads to a Kitchen designed with family & entertaining in mind with tons of cabinet & countertop space, island & room for a casual eating area with unique “porthole” window to the backyard. This level also features the Primary Bedroom, renovated Bath, MAIN FLOOR LAUNDRY & a 3 season SunRoom while the 2nd floor offers 3 additional Bedrooms & a 2nd Bath. The lower level is finished space with an L-shaped Family Room, Den with shelving for great storage & utility room. Outside, the yard is a private, mature greenspace with the main attraction being the oversized DOUBLE HEATED GARAGE with workshop space! This is a great home with space for your family – inside & out! (id:62517)
Realty Executives Mj
1113 Vaughan Street
Moose Jaw, Saskatchewan
Welcome to this well-maintained and solidly built 1,117 sq ft bungalow located in the southwest area of Moose Jaw. This home offers comfort, functionality, and space for the whole family. The main level features 3 spacious bedrooms, and 1.5 bathrooms, making it ideal for a new or growing family. Large windows leave the living room bright and inviting living a feeling that flows seamlessly throughout. While the lower level boasts a large family room with a corner bar - perfect for entertaining or relaxing—along with a generous utility/laundry area that provides ample storage. The attached 16’ x 32’ garage offers convenience and plenty of room for parking and projects. Outside, you’ll find a fully fenced, mature yard with a glass-enclosed patio area, a dedicated garden space, and additional parking at the back. This property combines practical living with outdoor enjoyment, making it an excellent choice for those seeking a family-friendly home in a desirable location. (id:62517)
Realty Executives Mj
