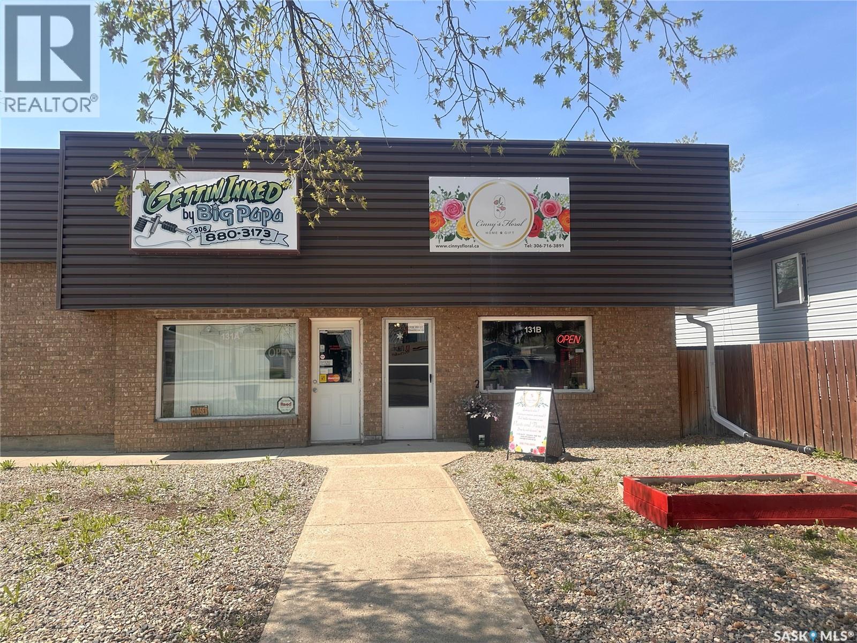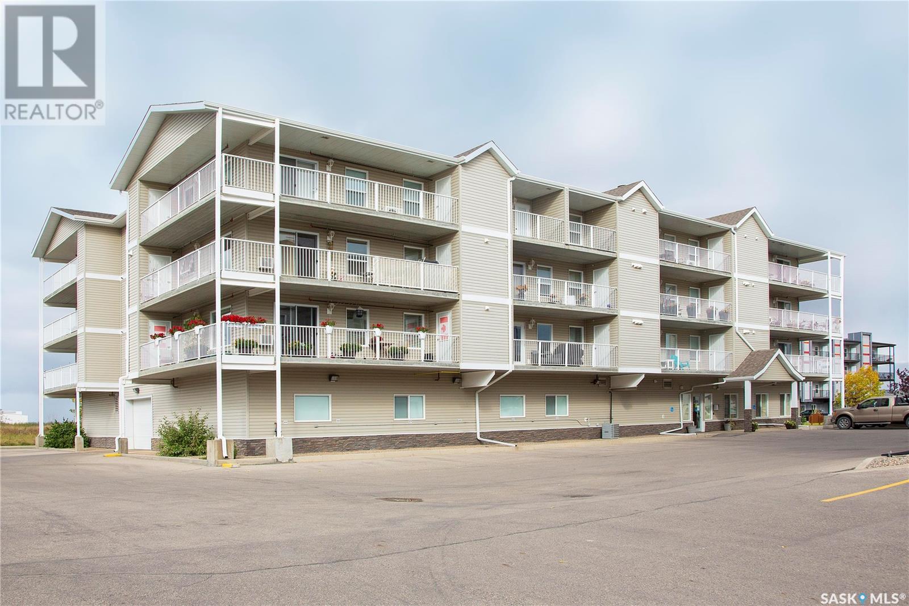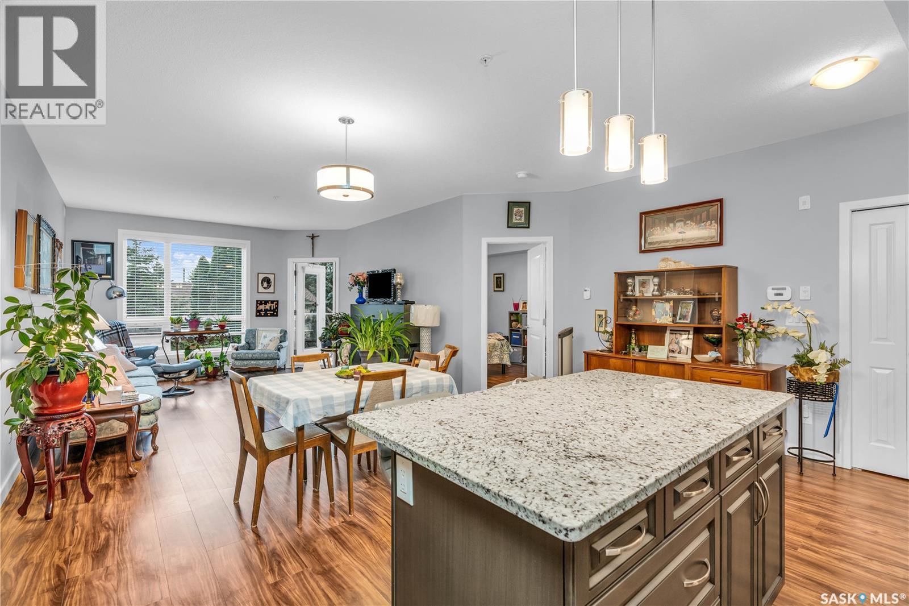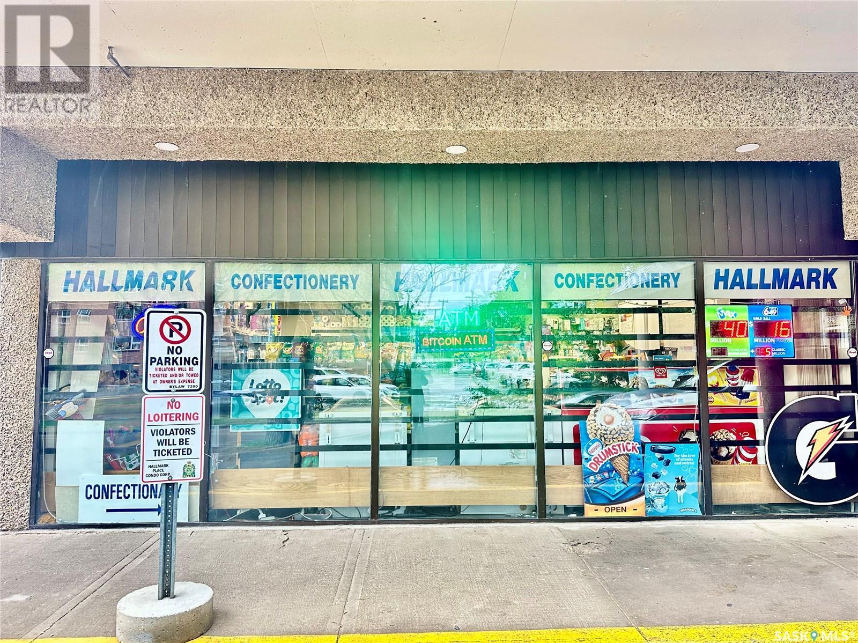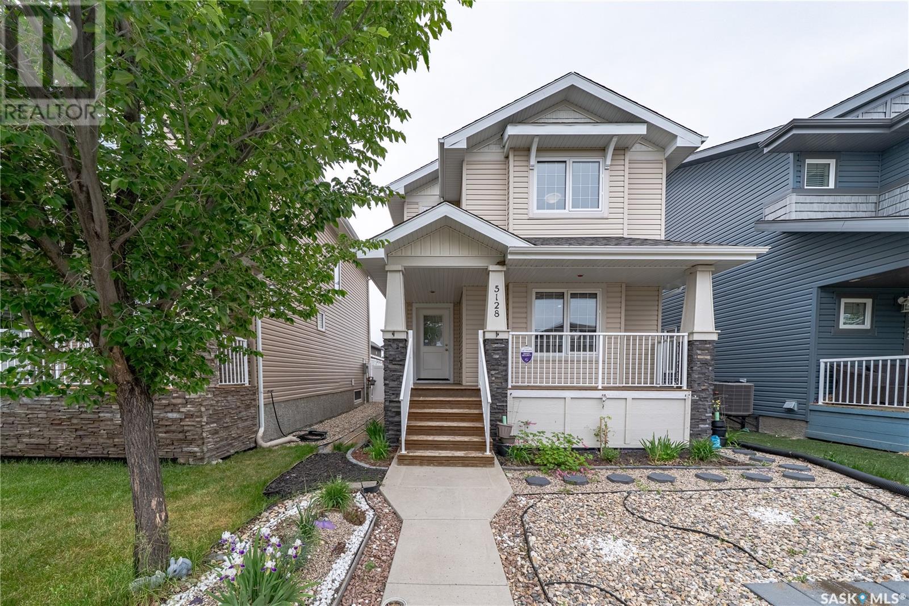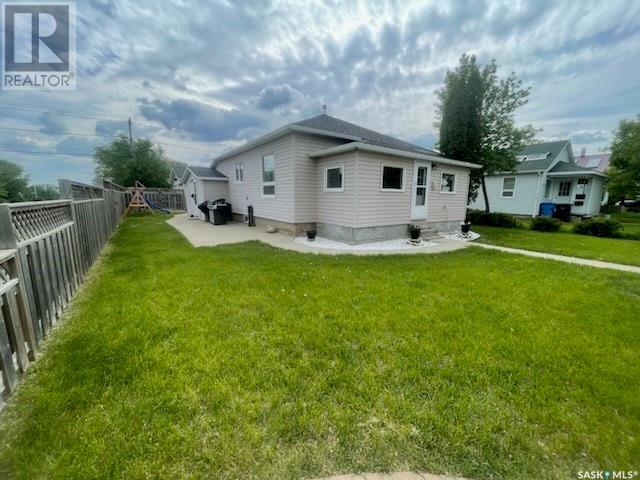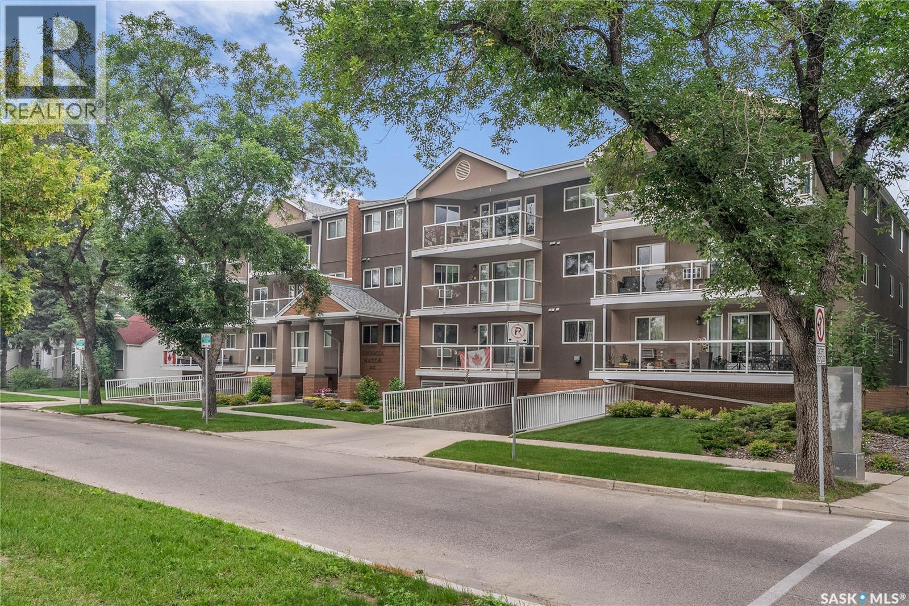Lorri Walters – Saskatoon REALTOR®
- Call or Text: (306) 221-3075
- Email: lorri@royallepage.ca
Description
Details
- Price:
- Type:
- Exterior:
- Garages:
- Bathrooms:
- Basement:
- Year Built:
- Style:
- Roof:
- Bedrooms:
- Frontage:
- Sq. Footage:
1107 Montgomery Street
Moose Jaw, Saskatchewan
Welcome to your future home! Nestled on a tranquil street in the highly desirable Palliser area, this charming bungalow has been updated inside and out. MOVE IN READY! Perfectly positioned within walking distance to elementary schools, parks, and public transit, this property offers convenience for families and individuals alike. As you arrive, you'll be greeted by a spacious front deck, ideal for sipping your morning coffee or unwinding in the evenings. Step inside to discover an updated interior featuring a kitchen equipped with stained Oak cabinetry and all appliances, all enhanced by the backsplash and vinyl plank floor. There is also a pantry area providing extra storage. The open-concept dining area provides a seamless space for gatherings. The bright living room boasts elegant hardwood flooring, creating an inviting atmosphere. TV & soundbar included. The main level includes 2 generously sized bedrooms, renovated 3pc. bath, and a spacious mudroom area. The lower level expands your living space with a large family room, 3rd bedroom (window does not meet fire code, buyer to be aware), a 3pc. bath, a laundry area & utility. Parking is a breeze with a concrete driveway at the front and an additional gravel drive in the back w/gate off the alley to park your RV/Boat. Enjoy the privacy of a PVC fenced backyard, complete with an oversized dbl. det. heated garage w/100 amp electrical panel and 220vlt plug, built in 2014. This home, updated inside and out, is a home you don't want to miss. Move In Ready to live more beautifully. CLICK ON THE MULTI MEDIA LINK FOR A FULL VISUAL TOUR AND CALL TODAY FOR YOUR PERSONAL VIEWING. NOTE: Living Room, Kitchen w/island, Dining Area, Primary Bedroom and Lower Level Family Room have virtually staged photos. (id:62517)
Global Direct Realty Inc.
8919 Gregory Drive
North Battleford, Saskatchewan
Have you been waiting for the perfect large family home, located in a sought out location? Wait no more! This 4 bedroom 3 bathroom home awaits you. With no shortage of space, this home boasts over 2000 square ft of living space on the main and 2nd level. Head downstairs and there is even more living space. The main level features a living room, large dining room and nice sized kitchen. Head upstairs to a 4 piece bath, 3 bedrooms with the primary bedroom having a 2 piece ensuite. Downstairs you will find an additional bedroom, a 3 piece bath and a large family room with a cozy wood burning fireplace. Head on down to one more level, you will find a space that can be used as an office or extra storage. Just past the furnace room is another room you can use as a hobby room or even more storage. Many updates through out the years include windows, furnace (2010), water heater (2021) water softener (2024) and shingles on house (2022). The backyard features a large, insulated and heated double detached garage, enough to park 2 vehicles in those cold winter months. Want to see this gorgeous home for yourself? Call today so you don't miss out! (id:62517)
Dream Realty Sk
131 3rd Street
Dalmeny, Saskatchewan
Good shape commercial property for sale in the heart of town of Dalmeny. Only 30 kms from Saskatoon. This is a Commercial Property for Sale only, Not Business for sale. This property contains two Units A&B. Both Units are similar in square footage and pay $1000 Gross rent per month per unit currently. The tenants also pay utilities. Unit A is on a month-to-month lease and being used as a tattoo and Nail beauty store for years. The Unit A tenant is willing to stay. Unit B is FOR RENT as well if preferred, gross rent is $1,000/m and the tenant pays utilities; (id:62517)
L&t Realty Ltd.
8 Eros Bay
Lumsden, Saskatchewan
Welcome to 8 Eros Bay, an urban acreage on the outskirts of the desirable community of Lumsden. Located in Minerva Ridge at the top of the Lumsden valley, this property offers the best of both worlds - a 1708 sq. ft. raised bungalow with triple car attached garage and 4.16 acres to enjoy the peaceful Lumsden view. As you enter the home, you are greeted by a light, airy open-concept living, kitchen, dining and family room. The kitchen offers maple cabinetry, island seating with plenty of workspace, a stainless-steel appliance package including a gas stove and tons of storage. The triple car insulated and heated attached garage can be accessed off the kitchen. The spacious primary bedroom includes a 5-piece ensuite, large walk-in closet and looks out into the back yard and pasture. 2 additional large bedrooms, an additional 4-piece bathroom and main floor laundry complete the main level. The ICF finished lower level offers a huge rec room, 2 additional bedrooms, another 4-piece bathroom, a flex space to be used for whatever you'd like and a large utility/storage room. Heading outside, this property is zoned R2 which means large animals, including horses, are allowed. The lot is 4.16 acres with a pasture area and a horse shelter in progress (will be done by possession). If you've ever dreamed of a hobby farm, this may be the perfect place to start your next chapter. School bus service to Lumsden, this is truly a great opportunity. Contact your REALTOR® today to schedule a private showing. (id:62517)
RE/MAX Crown Real Estate
227 Galloway Road
Saskatoon, Saskatchewan
Welcome to 227 Galloway Rd in popular Stonebridge! This well-maintained 2 storey home boasts over 1,300sqft plus a finished basement and is perfect for any family looking for affordability, functionality and location! The main floor offers a living room with corner gas fireplace, spacious kitchen with island, corner pantry and maple cabinetry, a spacious dining room with views of the backyard, and a convenient powder room off the back entry. Upstairs you'll find 3 bedrooms and a full bath, including the primary bedroom with spacious walk-in closet! The basement provides additional living space with a huge family/rec room with plenty of room for play space, workout area and TV watching, as well as a 3 pc bath and laundry. Outside you'll enjoy relaxing on the deck or around the firepit in the fully fenced backyard, with access to the double detached garage off a paved alley. Conveniently located close to Stonebridge's many amenities, 2 schools, many parks and walking paths, this home is sure to check off all the must-haves! Schedule your private showing today! (id:62517)
Realty Executives Saskatoon
304 2781 Woodbridge Drive
Prince Albert, Saskatchewan
Sun-soaked and exceptionally quiet, this southwest-facing 2-bedroom, 2-bath condo offers comfort, privacy, and durability in a solid concrete building. A rare wraparound balcony and oversized windows flood the open-concept living space with natural light from morning to evening. The spacious kitchen offers abundant prep space and storage, perfect for those who love to cook or entertain. The primary suite features a bright 3-piece ensuite with a 4-foot walk-in shower. Spacious second bedroom for guests or office space. In suite laundry area and 4 piece main bath with tub. Built for peace of mind, the concrete construction delivers outstanding soundproofing and fire resistance. Owned and immaculately maintained by the original owner, this unit is ideally located near South Hill shopping, dining, and the Rotary Trail — a perfect blend of convenience and tranquility. (id:62517)
Century 21 Fusion
208 1025 Moss Avenue
Saskatoon, Saskatchewan
Welcome to Providence 2, a desirable condominium complex on Moss Avenue beside the Centre Mall. This bright and spacious 2nd-floor unit features an open-concept layout with peaceful balcony views, no carpet, and a modern kitchen with dark cabinetry, tile backsplash, granite countertops, stainless steel appliances, and an eat-up island. The home offers two generous bedrooms, including a primary suite with a 3-piece ensuite and ample closet space, along with a second full 4-piece bathroom. One underground parking stall is included, and the building provides elevator access, a fitness room, amenities room, and visitor parking—offering both style and convenience in an excellent location. (id:62517)
Coldwell Banker Signature
311 6th Avenue N
Saskatoon, Saskatchewan
Turn-Key Business Opportunity! Profitable and well-established convenience store with cigarette sales, located in the heart of the city’s downtown business core. Surrounded by a dense residential and commercial population—including 3 senior high-rise apartments, 6 additional high-rise buildings, condominiums, and office towers—this location offers excellent exposure and consistent foot traffic. The business has been successfully operating for decades, generating strong annual revenue of approximately $550,000, with stable cash flow and positive net income. Easy to operate—no prior experience required. Attractive lease terms at approximately $900 per month. Flexible business hours, with a loyal and repeat customer base. Financial statements available for review upon accepted offer. (id:62517)
Royal LePage Varsity
807 1st Street E
Prince Albert, Saskatchewan
Welcome to this freshly painted, spacious bungalow just steps away from the beautiful Rotary Trail, offering peaceful river views and endless walking opportunities right at your doorstep. This unique property is ideal for multi-generational living or as a revenue-generating investment, with separate living spaces on each level. The main floor features three generously sized bedrooms, one thoughtfully equipped with laundry for added convenience. The kitchen offers ample storage with plenty of oak cabinetry. A spacious living room – perfect for gatherings and everyday living. The fully finished basement adds incredible versatility with a bachelor-style suite, complete with its own kitchen area, a full bathroom, a separate 3-piece bath, a bedroom, and additional laundry facilities. Outside, you’ll find a fully fenced yard with a charming garden space, two storage sheds, and a brand-new front deck – the perfect place to unwind in the evenings. Whether you're looking for a family home with room to grow or an investment opportunity with rental income potential, this property delivers it all. (id:62517)
RE/MAX P.a. Realty
5128 Aerial Crescent
Regina, Saskatchewan
Welcome to this beautifully maintained two-storey detached home located in the heart of Harbour Landing, one of Regina’s most sought-after neighbourhoods. This spacious home offers three bedrooms on the second floor, including a large master bedroom with a private 4-piece ensuite and his-and-hers closets, along with an additional 4-piece bathroom for family or guests. The main floor features stylish laminate and vinyl plank flooring, a cozy 2-piece bathroom, and a convenient pantry. You’ll love spending summer evenings with your family on the charming front veranda, perfect for relaxing outdoors. The fully finished basement adds even more living space, with two additional bedrooms, a full 4-piece bathroom, and a separate storage room — ideal for extended family, guests, or rental potential. Outside, enjoy a beautifully landscaped yard with an upgraded deck and pergola, perfect for entertaining. The home also includes a 2-car concrete parking pad at the back. Located just steps from Harbour Landing School and Norseman Park, and close to major commercial amenities like Walmart, Winners, restaurants, and shops, this home combines comfort, convenience, and charm in one perfect package. (id:62517)
Sutton Group - Results Realty
1002 2nd Street
Estevan, Saskatchewan
This home is located on a corner lot in the Eastend. The 24.5x28 garage has direct access off the avenue. The garage is insulated and heated with dual overhead doors. The yard is fully fenced and has a vinyl shed. The side entry leads into the dropped living area that looks over the back yard. You step up into the kitchen with an open view of the living room. The front porch is a great bonus area. The main floor has 2 bedrooms and a full bathroom. The basement has a living room with laundry area, half bath, a den and storage area in the utility room. (id:62517)
Royal LePage Dream Realty
306 921 Main Street E
Saskatoon, Saskatchewan
Well-maintained and move-in ready, this spacious 1-bedroom plus den condo offers exceptional value in a prime location near the U of S, 8th Street, and all amenities. The den could easily function as a second bedroom, home office, or guest space. With new flooring throughout and oversized room dimensions, this home provides both comfort and flexibility. The kitchen is highly functional and includes a cozy eating nook. Enjoy the convenience of in-suite laundry with extra storage, and a bright, expansive living room featuring new patio doors that lead to a private deck. The primary bedroom is over 15 feet long, complete with dual closets and a 3-piece ensuite. This unit comes with two parking stalls—one underground and one surface—as well as a private storage locker. The building has seen extensive renovations, including all new windows, patio doors, stucco exterior, updated balconies, and modernized railings. It also offers an elevator and a meeting room that can be reserved for overnight guests. A fantastic opportunity in a well-managed building—call today to book your private showing. (id:62517)
Realty Executives Saskatoon


