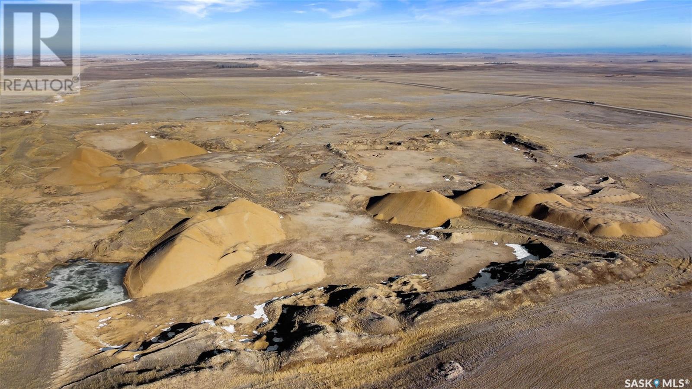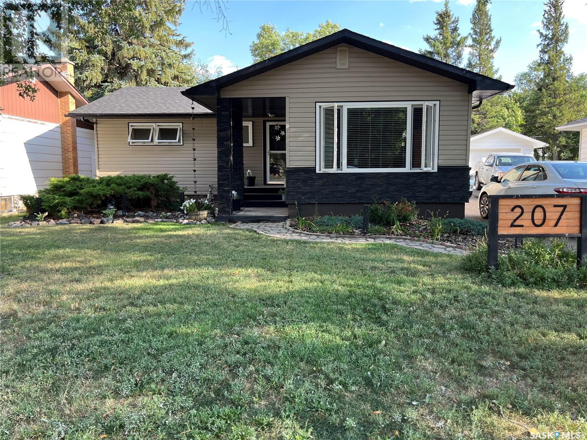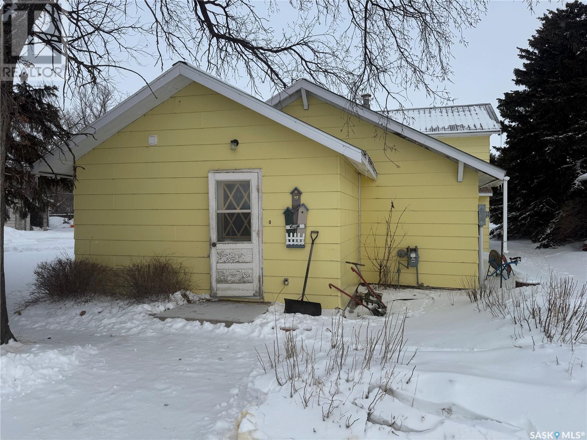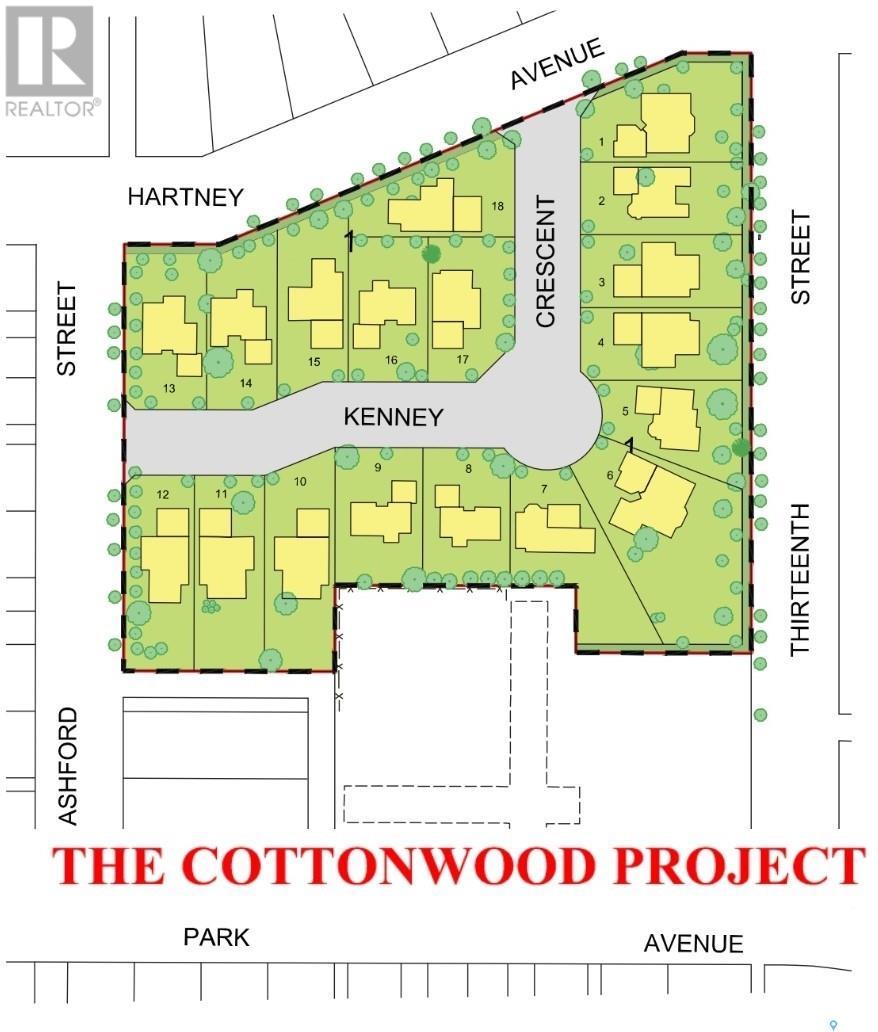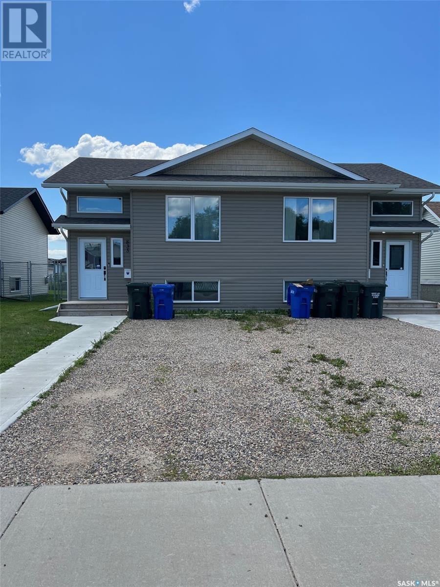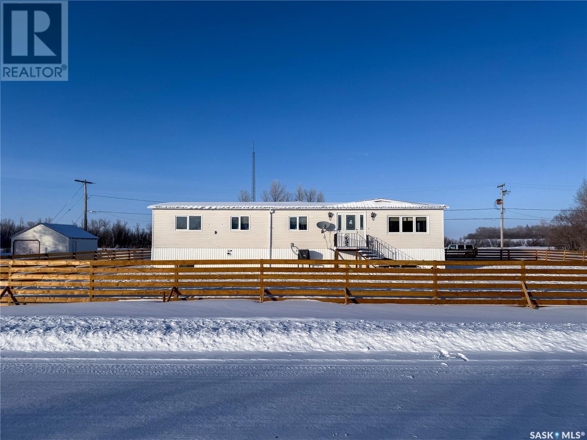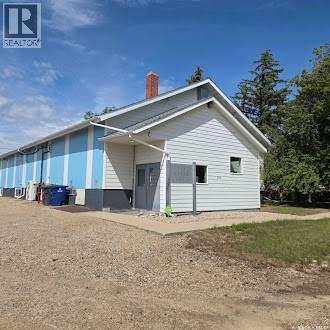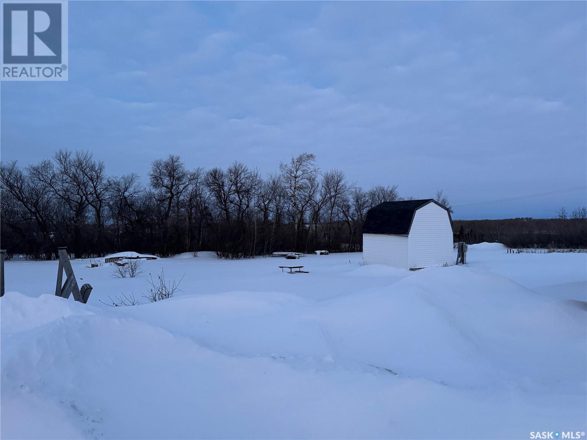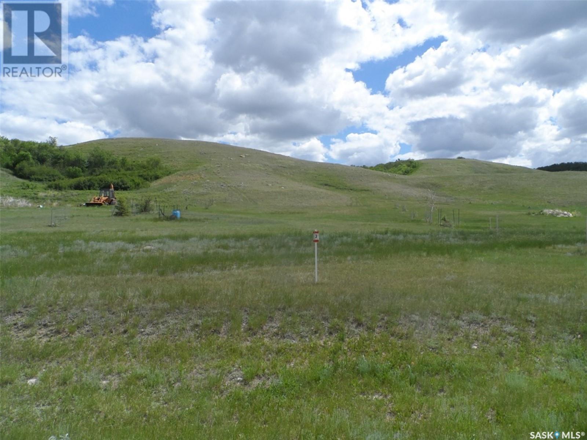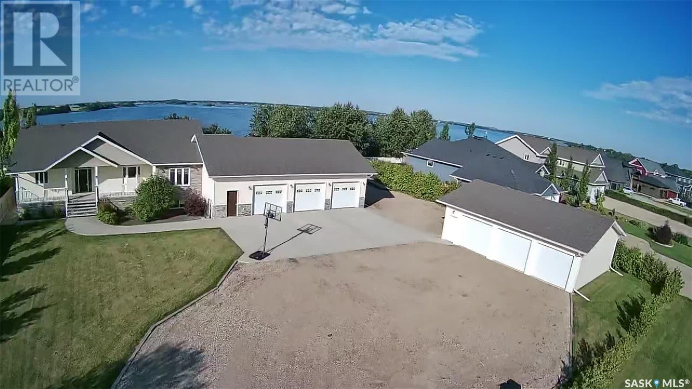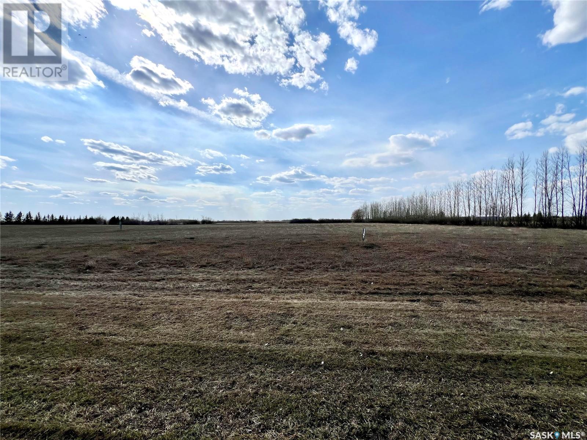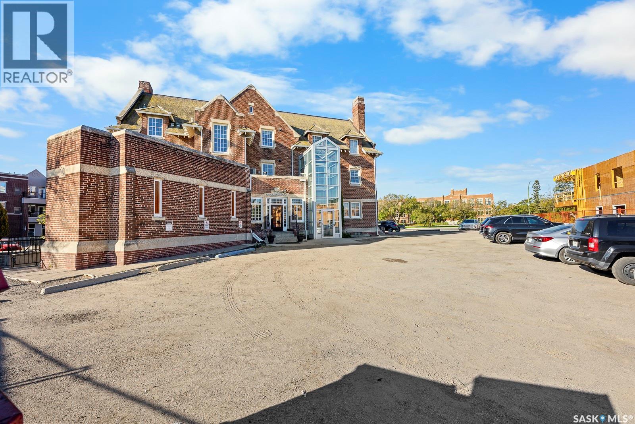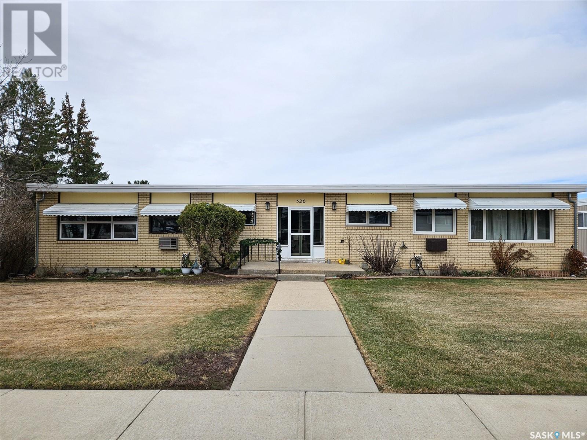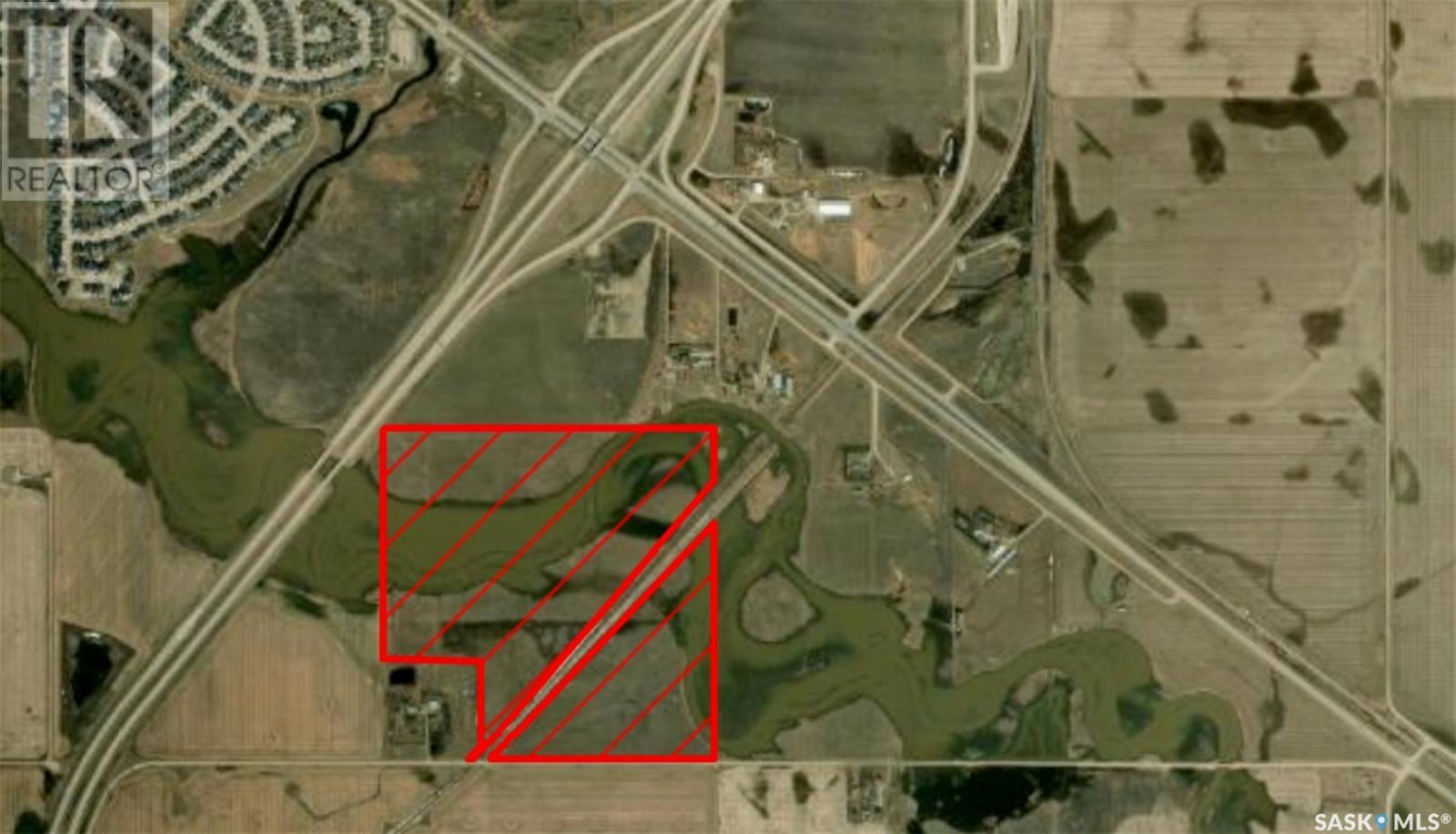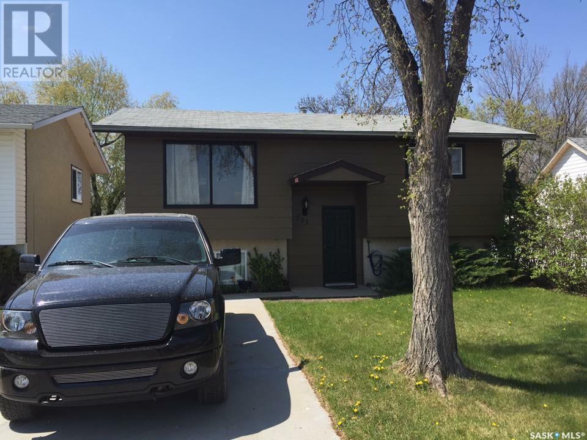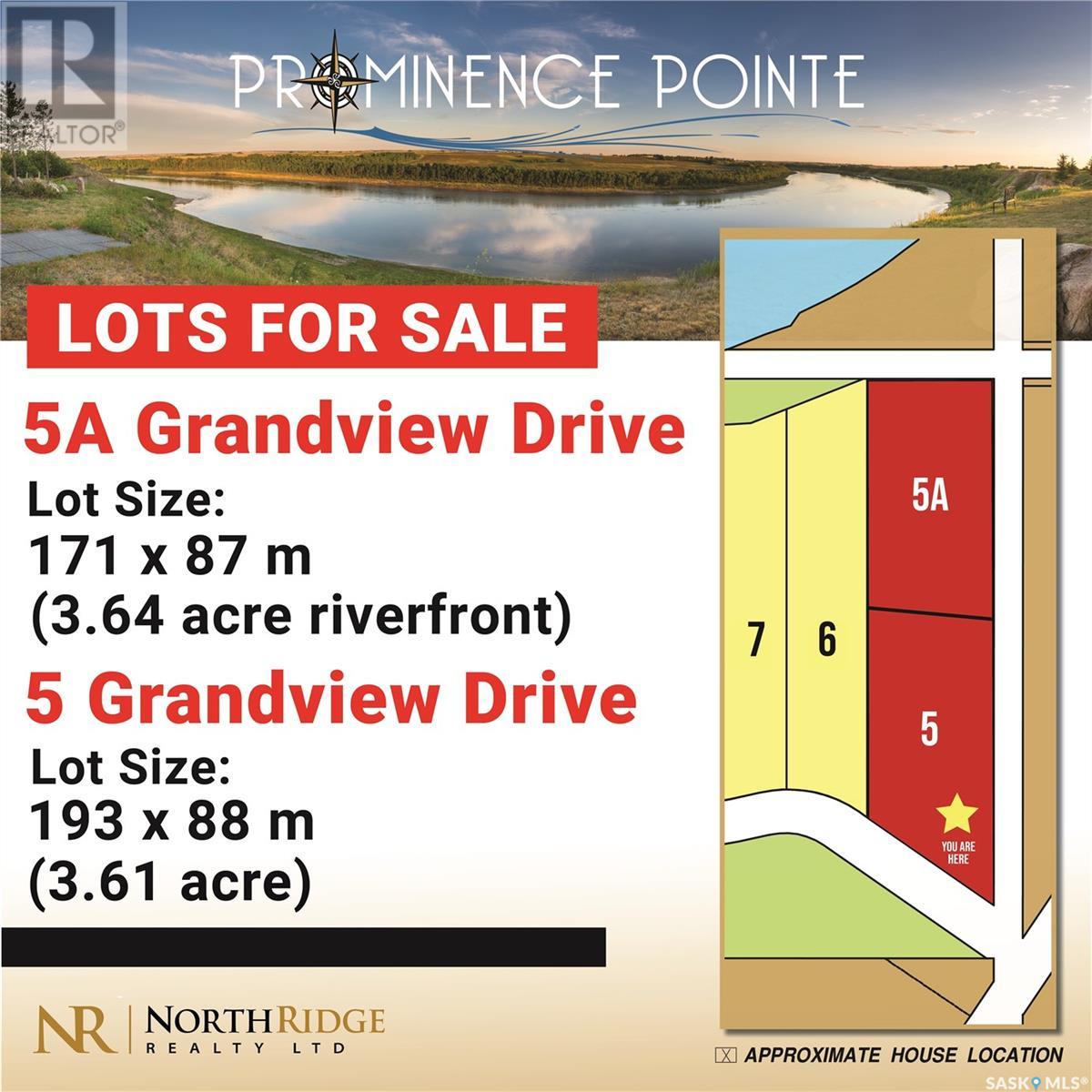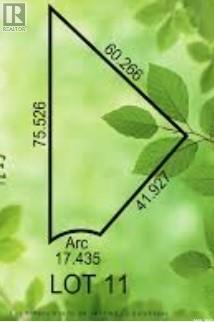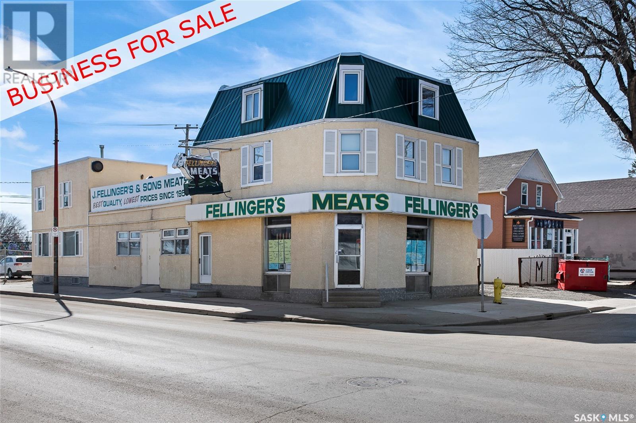Lorri Walters – Saskatoon REALTOR®
- Call or Text: (306) 221-3075
- Email: lorri@royallepage.ca
Description
Details
- Price:
- Type:
- Exterior:
- Garages:
- Bathrooms:
- Basement:
- Year Built:
- Style:
- Roof:
- Bedrooms:
- Frontage:
- Sq. Footage:
Pasture Land With Aggregates
Wheatlands Rm No. 163, Saskatchewan
390.67 acres for sale with aggregate deposits! There is currently an open pit of processed aggregates on the SE 12-18-3 W3 (detailed reports of the aggregates are available upon request). Buyer to do their own due diligence as to additional aggregate deposits on the land. This land is located in the Parkbeg, SK area and is only 2.5 miles off of the Trans-Canada Highway with great access on Grid #627. The land has been utilized for pasture by the owners for several years with 3 strand barb wire perimeter fencing and cross fencing around the gravel pit. There are three spring fed dugouts located on the land. The owner will consider splitting the property up and selling parts thereof. (id:62517)
Sheppard Realty
207 Dominion Road
Assiniboia, Saskatchewan
This is it, the home you have been possibly waiting for!! This bungalow in Assiniboia is situated in an ideal area which backs onto green space, close to schools, pools and downtown. You can tell that a lot of time and craftsmanship went into the home from the custom made kitchen cabinets, new subfloor and LVP, moveable island with built in drawers, spice rack and garbage bin, all new windows, new doors, custom blinds for the living room and dining room, new closet doors in bedrooms, remodeled bathrooms and so much more. Then we get to the basement and more WOW, from the custom made fireplace and cabinets, floating sub floor and vinyl flooring, built in pantry, renovated bathroom, almost all new windows, blow in insulation, built in laundry station, custom made bar and again so much more. Then we get to the outside of the home and well it doesn't stop out here from new asphalt shingles, replaced sewer line, new vinyl siding with faux rock features, soffit, facia and eaves, covered composite deck with natural gas BBQ line, firepit and endless landscaping upgrades you get the overall feeling of the care and dedication put forward on the entire property. Don't hesitate on booking your own private viewing. (id:62517)
Royal LePage® Landmart
. Railway Avenue
Gladmar, Saskatchewan
Charming 4-bedroom, 2-bathroom split-level home will make an excellent family home, with metal roof, and plenty of room for the kids to run and play in the yard. The double car garage is insulated, perfect for storage, or working on projects. Enjoy the convenience of a greenhouse, ideal for green thumbs and those who love growing their own plants. Inside you will find a spacious living room, connected to the kitchen and dining room. There is bedroom on the main floor with conveniently placed laundry and storage room. There is two bedrooms with a 2-pc bathroom connected to one of the bedrooms. The third level offers a den that is currently used as a bedroom and access to a second bedroom. There is a good-size family room finishing off the living areas, making it perfect for families or those who appreciate a little extra room. This home is situated on a huge lot on the outskirts of the quiet community of Gladmar, very close to the US border. There is a K – Grade 12 school for town and surrounding areas, grocery store with gas and post office. Contact an agent for more details today and schedule a viewing! (id:62517)
Century 21 Hometown
43 Kenney Crescent
Weyburn, Saskatchewan
Welcome to Cottonwood Project - Weyburn's exciting, newer residential neighborhood development! Nestled in a beautifully treed area in a developed residential location, the Cottonwood Project offers an opportunity previously unavailable in Weyburn - the chance to build your dream home among large, mature trees and be located within the heart of the city rather than restricted to a fringe area as with other residential lot developments. The Cottonwood Project is bordered by 13th St on one side, Hartney Ave on another, and Ashford St on the back. It is across from St. Michael School (pre-K to grade 9 - Catholic school). Additionally, it is within easy walking distance to Legacy Elementary public school, Jubilee Park (the central location for baseball, soccer, tennis), the City Leisure Centre and outdoor pool. With a variety of sizes, there are lots for everyone. From large pie-shaped lots, to elongated lots and standard rectangular options - you won't be disappointed. Kenney Crescent is a central L-shaped road which services the neighborhood, creating that community feel. If you've been looking for that perfect place to build your family home but haven't been satisfied with the current options, check out the Cottonwood Project. Call today for more information! (id:62517)
Century 21 Hometown
11 Kenney Crescent
Weyburn, Saskatchewan
Welcome to Cottonwood Project - Weyburn's exciting, newer residential neighborhood development! Nestled in a beautifully treed area in a developed residential location, the Cottonwood Project offers an opportunity previously unavailable in Weyburn - the chance to build your dream home among large, mature trees and be located within the heart of the city rather than restricted to a fringe area as with other residential lot developments. The Cottonwood Project is bordered by 13th St on one side, Hartney Ave on another, and Ashford St on the back. It is across from St. Michael School (pre-K to grade 9 - Catholic school). Additionally, it is within easy walking distance to Legacy Elementary public school, Jubilee Park (the central location for baseball, soccer, tennis), the City Leisure Centre and outdoor pool. With a variety of sizes, there are lots for everyone. From large pie-shaped lots, to elongated lots and standard rectangular options - you won't be disappointed. Kenney Crescent is a central L-shaped road which services the neighborhood, creating that community feel. If you've been looking for that perfect place to build your family home but haven't been satisfied with the current options, check out the Cottonwood Project. Call today for more information! (id:62517)
Century 21 Hometown
833 & 835 5th Street E
Prince Albert, Saskatchewan
Great 3 bedroom duplex with 1 1/2 baths. Open concept living area. Lot of cabinets and kitchen island. this unit is only 5 years old and in excellent shape. West unit is duplicate to east just a reversed layout.24 by 30 foot insulated detached garage serves each unit and has dividing wall. Each garage unit has hanging electric heat. Back yards have chain link fencing with wood fence between units for privacy. Tenants for each unit now pay $1760 per month, plus heat, power and water. Tenants are on a month to month lease. (id:62517)
Century 21 Fusion
201 - 203 4th Avenue
Climax, Saskatchewan
Welcome to 201-203 4th Avenue in Climax, SK! This 1,421 sq. ft. double-wide modular home sits on two generous lots totaling 12,196 sq. ft., offering plenty of space inside and out. With a partially developed basement including a roughed-in bathroom, 3 bedrooms, and 2 main floor bathrooms, this home is bursting with potential and ready for its next chapter! (New water heater 2025) Step inside and be greeted by tons of natural light flowing through a unique and thoughtful layout. The kitchen gives you two dining options—a formal dining nook off the kitchen and living room or a spacious dining area that leads to the bedrooms, laundry room, porch & basement. The galley style kitchen offers ample cupboard space with a built-in oven. The spacious master suite is a true retreat, complete with a make-up station, 3-piece ensuite, and a good-sized closet. Two more bright, comfortable bedrooms and a 4-piece bath round out the main floor. The partially finished basement(new 2021) is where the possibilities really shine! It’s insulated with 1.5” Durafoam and already has a bedroom and roughed-in bathroom, plus a cold room for storage—perfect for your canned goods and garden harvests. The modular home has been secured to the basement, making it a permanent structure you can truly settle into. Outside, the perks keep coming! There’s a 28.5 x 30.5 garage, plenty of parking space, a new fence (2024) around the home, and a 15 x 10 deck—ideal for enjoying SK’s unbeatable morning sunrises over a cup of coffee. Plus, with no neighbors to the north, you’ll enjoy extra privacy and wide-open views. Living in Climax means becoming part of a tight-knit farming community where life moves at just the right pace. You’re just down the road from Frontier, home to the famous Honey Bee Manufacturing, and surrounded by big skies, rolling fields, and some of the most stunning sunsets you’ll ever see. If you’re dreaming of small-town living with room to grow and a home full of potential, this is it! (id:62517)
Exp Realty
143 Aberdeen Street
Elbow, Saskatchewan
Prime Multi-Residential & Commercial Property – Recently Retrofitted for a Versatile Space Discover a unique investment opportunity with this recently retrofitted multi-residential and commercial property, perfectly designed for both living and business use. Situated on two expansive lots, this property offers ample space and flexibility to suit a variety of needs. The building features five large rooms, ideal for residential or short-term rental purposes. Residents and tenants will enjoy a large, commercial kitchen with updated multiple appliances, perfect for shared living or business operations. A shared bathroom is designed for convenience and comfort. One of the standout features of this property is the large gym/multipurpose space, providing endless possibilities for business use—whether as a fitness center, wellness studio, co-working space, or other entrepreneurial ventures. With its prime location, upgraded infrastructure, and versatile layout, this property is a rare opportunity for investors, business owners, or those seeking a dynamic live/work environment. Contact Listing Agent for information on property taxes arrangement. Don't miss out on this exceptional real estate gem! We have a video tour available! (id:62517)
RE/MAX Shoreline Realty
208 1st Street N
Tisdale Rm No. 427, Saskatchewan
If you are interested in small town living and are interested in building your dream home or large shop then you won't find a piece of property much more desirable than this. This gorgeous 1.64 acre corner lot has everything you need as it is fully serviced and has a great shelter belt of trees around it! Sylvania is a friendly community just 19kms from Tisdale, with a low cost of living and much lower taxes! All buildings and belongings will be removed from the lot for possession date. Come and have a look today! (id:62517)
Prairie Skies Realty
3 Ross Place
North Grove, Saskatchewan
With only a short drive from Moose Jaw to the north side of Buffalo Pound Lake, you will find the perfect place to build your dream home or cottage. The lot is located just a mile off HWY 2 on paved road. The .69 acres of land with 104’ of frontage is spacious enough for your dream home, and outdoor area for entertaining family/friends, and planting a garden and still lots of room for all your recreational toys! At the front of the property is where the utilities are located- Power, Energy, and telephone. A Geotech Survey has been completed. Public Boat Launch is available for you to launch your watercraft or you can apply, to get a space to lease, for your own dock. Prairie South School Bus, for City of Moose Jaw, picks up/drops off. (id:62517)
Royal LePage® Landmart
26 Pape Drive
Humboldt Rm No. 370, Saskatchewan
Welcome to a beautiful lakefront property – located at 26 Pape Drive – only a short commute to the city of Humboldt. Upon entry you will be met with a wall of windows from the living room overlooking the lake and front yard. The kitchen has a walk in pantry, quartz island and an abundance of counter space and cupboards. The open concept kitchen dining room provides a perfect place for family and friends to meet. Garden doors provide direct access off the dining room to the deck and well manicured yard. The main floor is complete with a large primary bedroom, with large walk in closet and 4 piece oversized ensuite. The remainder of the main floor features a spacious office with loads of storage, a laundry room again with ample storage, a large bedroom with walk in closet, a 4 piece bathroom and a large mudroom/storage room with direct access to the heated garage complete this main floor. The basement features 3 oversized bedrooms, 2 with walk in closets, a 4 piece bath, a family room, a large utility/storage room, a rec room as well as a second home office. This property located on 2 lots has a large front verandah as well as a back deck, to enjoy both sunrise and sunset. There is a large concrete pad as well as a pergola with extra seating. The yard features apple trees, a large garden space, large green space as well as a 3 car attached, 3 car detached and a 20 x 20 storage shed. There is lake access from the yard through an oversized alley to a perfect location for a dock. The property is heated by a natural gas boiler system, septic tank (approximately 3000 gallons) and is fed by public water line, central air and central vac are included. Please call your agent to come view this amazing property. All measurements to be verified by the Buyers. (id:62517)
RE/MAX Saskatoon - Humboldt
York Lake Road Lot
Orkney Rm No. 244, Saskatchewan
Land situated in an excellent location on the very desired York Lake Road! Build your dream home, garages and out buildings without the limitations of the city but have the close proximity of the city for convenience. Now that you are in the RM, purchase that pony your child has always wanted, develop a huge vegetable garden or have room for storage! The sky is the limit! Purchasers will have to contact the RM for restrictions and the necessary utility boards for applications and costs of services. (id:62517)
Royal LePage Next Level
2445 Broad Street
Regina, Saskatchewan
Investors ! Welcome to 2445 Broad Street. This amazing location is close to Downtown Regina, Wascana Park, and many other local amenities! This is a one of a kind unique investment opportunity! In 2008 this property was extensively renovated and has been well kept up over the recent years. The building features a thoughtfully designed layout that accommodates both retail and office tenants, offering a balanced rental portfolio. (id:62517)
RE/MAX Crown Real Estate
8 320 13th Avenue Ne
Swift Current, Saskatchewan
Welcome to this exceptional ground-floor condo that offers the privacy and convenience of a separate entrance—no stairs, no hassle! Perfectly designed for easy living, this unit comes with its own in-suite laundry, a dedicated parking stall, and a separate storage area located just steps away. The condo fees provide outstanding value, covering cable, heat, sewer, water, lawn care, snow removal, common area maintenance, external building maintenance, insurance (common), and a well-managed reserve fund—truly a worry-free lifestyle! Enjoy the added benefit of a guest suite in the building, perfect for hosting family and friends. Whether you’re a first-time buyer, downsizing, or looking for a fantastic investment, this unit checks all the boxes. Don't miss out on this rare opportunity—schedule your private showing today! (id:62517)
Royal LePage Formula 1
Rm. Of Sherwood East Regina Land
Sherwood Rm No. 159, Saskatchewan
Prime Real Estate Investment Opportunity in RM of Sherwood. Unlock the potential of this exciting investment opportunity for future development into acreages or residential properties. Located in the RM of Sherwood just east of Regina, this property offers a blend of accessibility and tranquility. This picturesque land boasts a beautiful creek running through it, adding to the serene landscape. Situated a short drive from the Greens and Wascana View, with easy access to #1 Highway and Highway #33, this property is perfectly positioned for development. Ideal for land banking and long-term investment growth, this property promises significant future returns. A prospectus map showcasing acreage possibilities is available—contact the seller's agent for further details. Don’t miss out on this serene and strategic investment opportunity (id:62517)
RE/MAX Crown Real Estate
1 Sunset Boulevard
Marquis Rm No. 191, Saskatchewan
Welcome to Difley Ranch Estates! A beautiful life awaits you! Stunning lake view, legacy, lot! Your dream property will have its new location! Imagine enjoying your morning coffee with a sparkling lake view out your window! The year-round seasonal beauty of Buffalo Pound Lake, surrounded by nature, along with year-round activities, are the perfect place to unwind from city life! Or, settle in permanently! It's a great commute to K+S or Moose Jaw! The lots begin only 1km from Highway #2, north side of the causeway, off the main road (quiet!), year-round access (of course!)! Some of the Difley Estates lots may suit a walk-out design! Spacious size lot, and services adjacent! Lot size is 1.57 acres. A place to breathe, relax, enjoy nature, enjoy family, host friends, entertain, read a book, go fishing, boating, snow sports, hike, walk, bike,......Home! An amazing place for your lakefront home! (id:62517)
Century 21 Dome Realty Inc.
408 1st Avenue
Buchanan, Saskatchewan
PRICED TO SELL... A cute and cozy 2 bedroom bungalow located in Buchanan Sk. situated directly across the back alley from the Buchanan Co-op grocery store. This is a fine opportunity on a "Handy Man's Special" fixer upper..... The property is currently heated, vacant and all utilities are currently on that one could move right in.... The basement requires foundation repair as there are significate separating and cracking within the block foundation of the property. Recent upgrades include a metal roof, painted exterior, flooring and bathroom vanity. The main floor of the property consists of a very functional layout; eat in kitchen, living room, 2 spacious bedrooms and a 4 piece bath. The basement is wide open and consists of the laundry and mechanical area. Taxes; $1100/year, and adequate 100 amp electrical. Call for more information or to schedule a viewing. (id:62517)
RE/MAX Bridge City Realty
581 3rd Street W
Shaunavon, Saskatchewan
A great bi-level located in a school zone. This 3 bedroom 2 bath home in Shaunavon is a great setup. The main floor has the first two bedrooms and the 4pc bath. The kitchen is at the back with the entry to the deck making for great indoor outdoor cooking and entertaining. The lower level has the large bedroom with a 3 pc bath and walk in closet. The family room is a great space with the laundry right off of it. The yard is large with a fence and right across from a park. (id:62517)
Access Real Estate Inc.
304479 Township Road 380
Corman Park Rm No. 344, Saskatchewan
Welcome to 304479 Township Road 380 at Prominence Pointe Ltd. This newly created 3.64 acre parcel is the second last remaining lot in this development. This is the LAST remaining lot fronting the river. Majestical views of the river and countryside await! Located in the R.M. of Corman Park, this soon to be fully serviced lot is just a very short drive from Saskatoon. This is the perfect location for that person who is seeking an amazing parcel of land in which to construct your forever home. This lot will provide you with the quietness of country living, while only being a few short minutes from the city. A prime location! Please reach out with any questions! (id:62517)
North Ridge Realty Ltd.
101 Grandview Drive
Corman Park Rm No. 344, Saskatchewan
WELCOME TO 101 GRANDVIEW DRIVE AT PROMINENCE POINTE LTD. THIS NEWLY CREATED 3.61 ACRE PARCEL IS SECOND LAST REMAINING LOT IN THIS DEVELOPMENT. LOCATED IN THE R.M. OF CORMAN PARK, THIS FULLY SERVICED LOT IS JUST A VERY SHORT DRIVE FROM SASKATOON VIA PAVED ROADS. THIS IS THE PERFECT LOCATION FOR THAT PERSON WHO IS SEEKING A WONDERFUL PARCEL OF LAND TO BUILD THIER FOREVER HOME. THIS LOT WILL PROVIDE YOU WITH THE QUIETNESS OF COUNTRY LIVING, WHILE ONLY BEING A FEW SHORT MINUTES FROM THE CITY. A PRIME LOCATION!PLEAASE REACH OUT WIITH ANY QUESTIONS. (id:62517)
North Ridge Realty Ltd.
11 Estates Drive
Elk Ridge, Saskatchewan
This fully serviced lot located within beautiful Elk Ridge Hotel & Resort. This lot is one of the last lots in a cul-de-sac. Elk Ridge Hotel & Resort is Saskatchewan's premier all season resort. Located 5 minutes outside of Prince Albert National park of Waskesiu and about 52 minutes away from Prince Albert. Elk Ridge Hotel & Resort features championship golf, fine dining and an abundance of outdoor experiences located in the heart of the boreal forest. Elk Ridge offers property owners outdoor playground for children and adults, whether it's golfing, swimming in their indoor pool, access to their fitness room, cross country skiing in the winter or on the toboggan hill. (id:62517)
Boyes Group Realty Inc.
1 1708 8th Avenue
Regina, Saskatchewan
Available immediately for rent or purchase apprx. 5,500 sqft situated in the lower level. This was previously home to the Hudson Paper Company and has been well maintained for over 100 years. Current owner has done extensive renovations and upgrades to the space while maintaining many of the original features and character. Excellent for any business looking for co work office or large meeting space. Additional offices can easily be built and added on given the current space configuration. One parking stall(outside) included and ample off-street parking is currently available in the adjacent lot for convenience, though it is not affiliated or owned by the property. There is also street parking available as well. (id:62517)
RE/MAX Crown Real Estate
1801 Quebec Street
Regina, Saskatchewan
Successful turnkey business(meatshop) established near 60 years in the family and recently celebrated over 100 years at this location. Check out https://www.youtube.com/watch?v=M9ndES34Ghw Great track record of financial success and returns. Owners are selling because of retirement. Building real estate can be purchased as well, featuring 2 additional 2 bedroom suites and a double detached garage. Listing and asking price is for business only. (id:62517)
RE/MAX Crown Real Estate
8 South Front Street
Yorkton, Saskatchewan
Vacant affordable commercial lot for sale just behind Modern Mattress in Yorkton. This lot is fully serviced, as a curling rink used to sit here. It has a concrete pad if it can be utilized; would be a great storage lot if the new owner wants to fence it and generate some revenue right away. It measures roughly 120 x 310 feet. (id:62517)
Century 21 Able Realty
