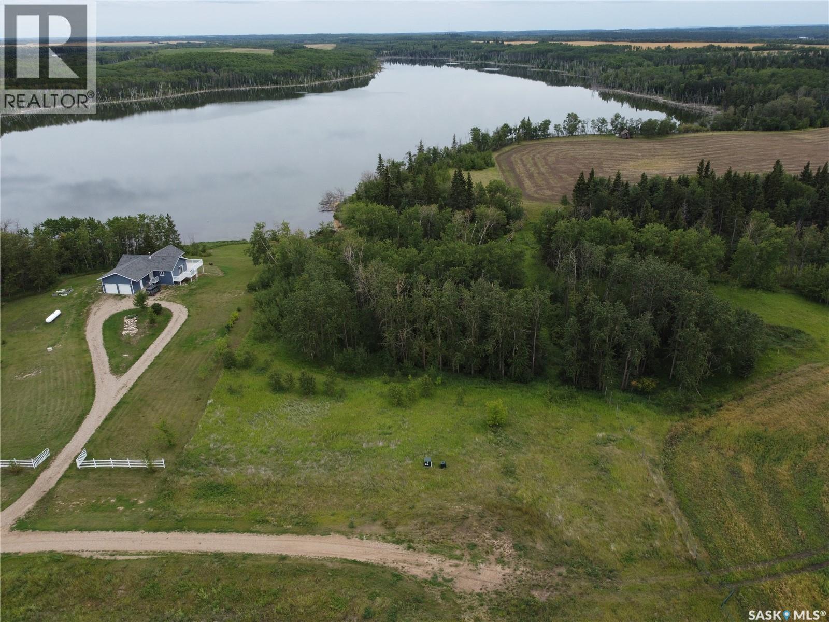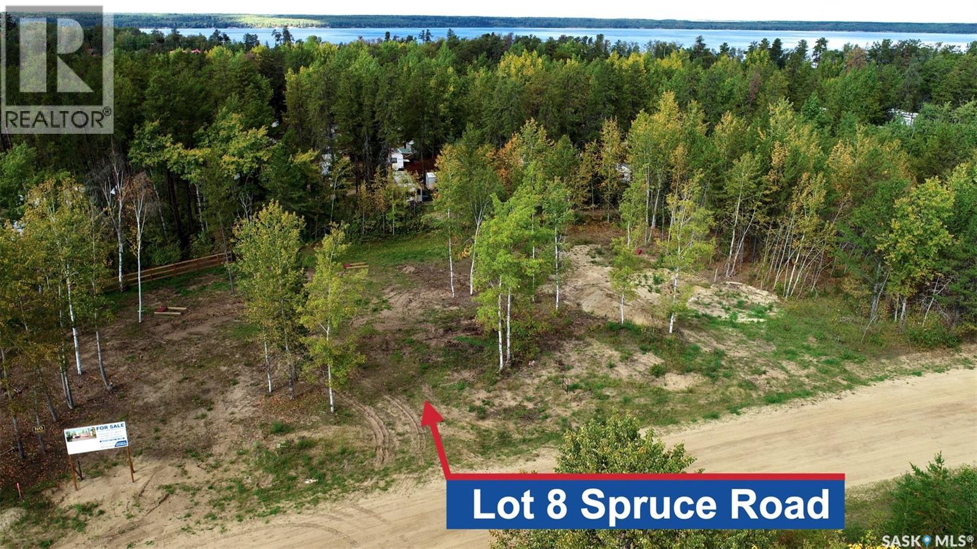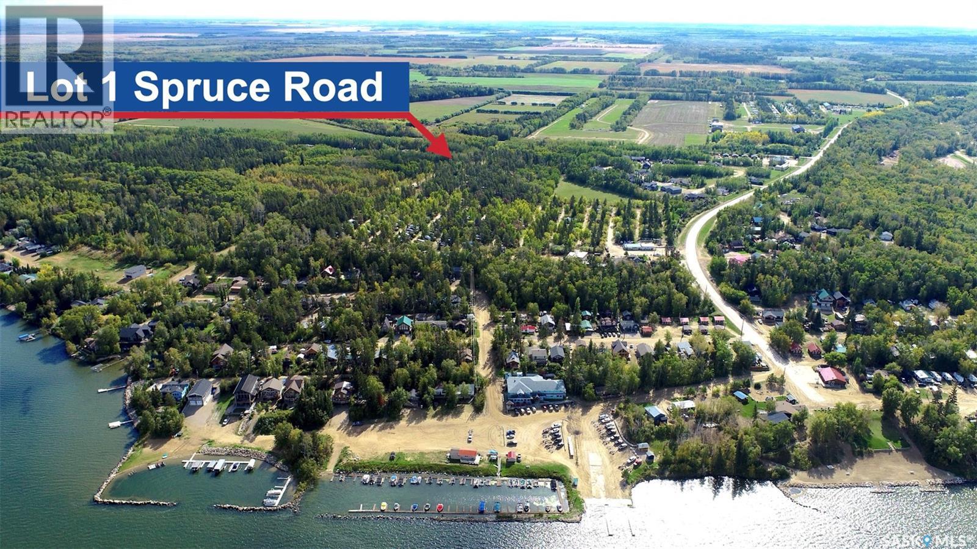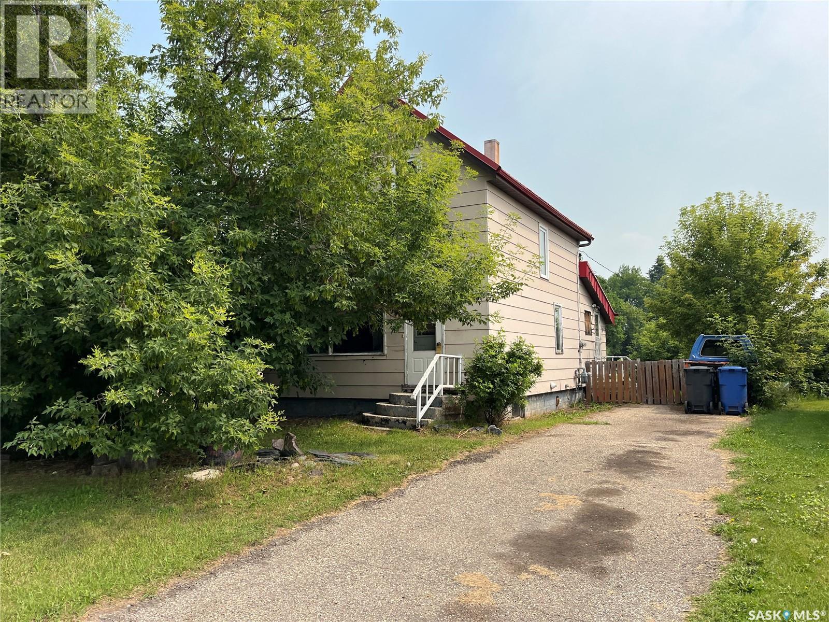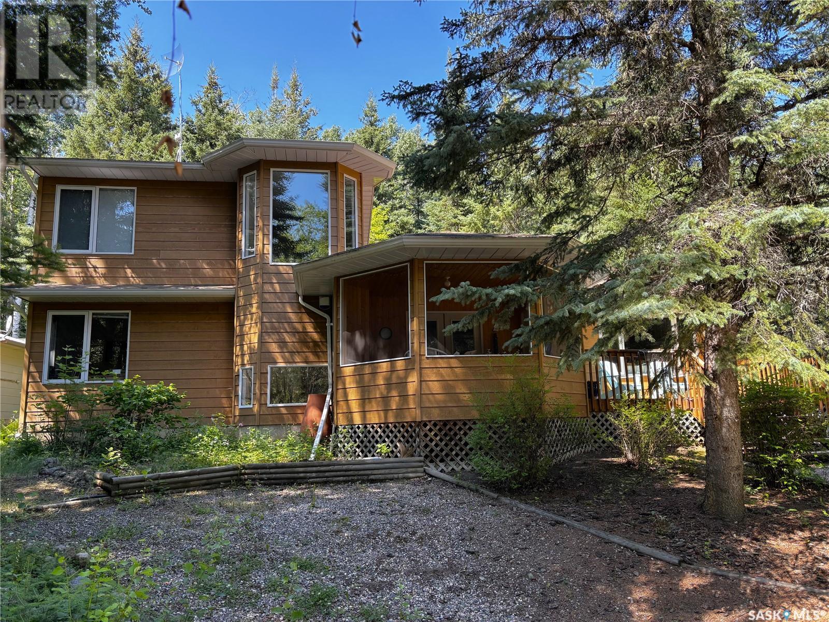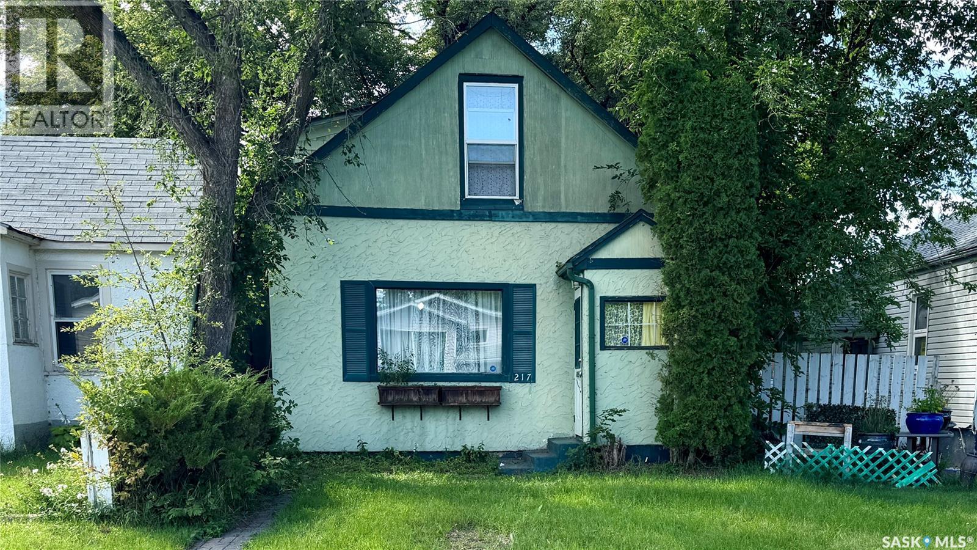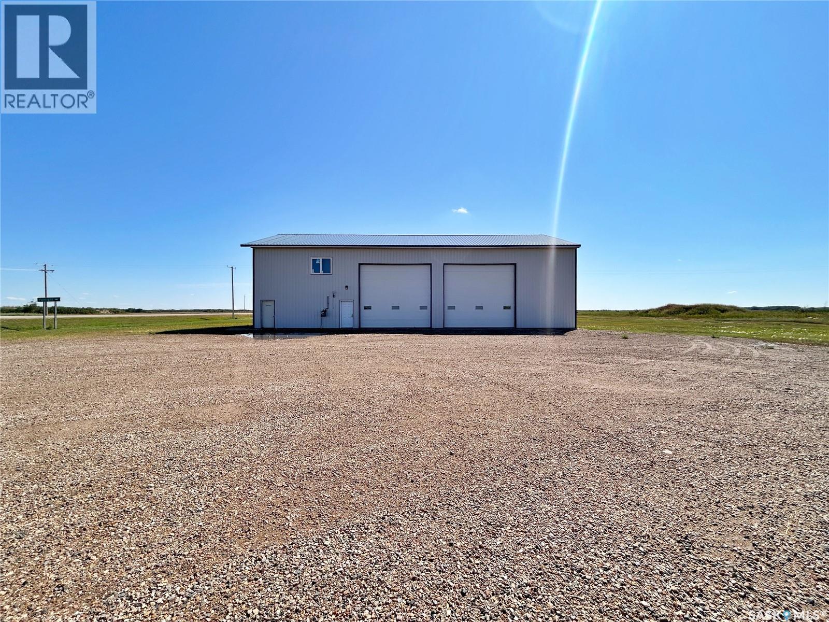Lorri Walters – Saskatoon REALTOR®
- Call or Text: (306) 221-3075
- Email: lorri@royallepage.ca
Description
Details
- Price:
- Type:
- Exterior:
- Garages:
- Bathrooms:
- Basement:
- Year Built:
- Style:
- Roof:
- Bedrooms:
- Frontage:
- Sq. Footage:
128 Crescent Bay Road
Canwood Rm No. 494, Saskatchewan
Welcome to Lot # 15 - 128 Crescent Bay Road on the peaceful shores of Cameron Lake - conveniently located 5 KM north of Mont Nebo, approximately 1 hour 40 minutes from Saskatoon, an hour from Prince Albert, and 5 hours from Edmonton. Cameron Lake offers many recreational activities, including boating, kayaking, fishing, and paddleboarding, and the surrounding area is an ideal playground for snowmobiling and hunting. Within the quiet subdivision, a centrally located walking path provides access to the lake. This 1.02-acre property features underground services including power and telephone, calming lake views, and endless opportunities for building your dream home or cabin. Additional lots are also available within the subdivision, allowing you to increase your land base or purchase with friends and family to make memories as neighbours for years to come! (id:62517)
Boyes Group Realty Inc.
Lot 8 Spruce Road
Tobin Lake, Saskatchewan
Welcome to Tobin Lake. Zoned Park Model RV lot #8 is minutes to the marina, natural gas to the curb, 100A power service, municipal water. Come to enjoy the great outdoors, water sports, world class fishing, golf nearby. Property taxes to be assessed. Please add GST to purchase price. (id:62517)
RE/MAX Blue Chip Realty
Lot 1 Spruce Road
Tobin Lake, Saskatchewan
Welcome to Tobin Lake. Zoned Park Model RV lot #1 is minutes to the marina, natural gas to the curb, 100A power service, municipal water. Come to enjoy the great outdoors, water sports, world class fishing, golf nearby. Property taxes to be assessed. Please add GST to purchase price. (id:62517)
RE/MAX Blue Chip Realty
317 Moore Street
Foam Lake, Saskatchewan
This home has some upgrades with a nice large unique living room, huge back yard, some upgraded windows, and more. The main floor has a entrance, kitchen, 4-piece bathroom and nice large living room or dining/living area. The second floor features 3 bedrooms. The back yard is huge with plenty of space. (id:62517)
RE/MAX Blue Chip Realty
110 Grouse - Mcphee Lake
Lakeland Rm No. 521, Saskatchewan
Rare Opportunity at McPhee Lake This beautifully renovated, four-season and fully winterized cabin offers 1,992 square feet of open-concept living space and is truly move-in ready as the sale includes all contents including furniture, canoe and kayak. This cabin was completely rebuild in 2001 and features maple hardwood floors throughout maple banisters and trim, four spacious bedrooms and two full bathrooms, the cabin combines rustic charm with modern comfort. A stunning brick wood-burning fireplace anchors the main living area, while a screened-in porch and expansive deck provide the perfect spaces for relaxation and entertaining. Additional highlights include a full concrete basement, forced air natural gas furnace, and water heater—ensuring year-round comfort. Outside, you’ll find a charming bunkhouse, a practical storage shed, a shared lakefront dock with lease and a private, treed setting that offers both seclusion and serenity (id:62517)
Boyes Group Realty Inc.
201 1st Street S
Wakaw, Saskatchewan
Welcome to a well established reputable flower shop in Wakaw. A long standing business on the corner of First Street South and First Avenue. With over 2000 square feet of building there is plenty of room for expansion! Built on slab, this property has everything on the main floor including a office space, 2 piece bathroom, lots of storage, a large man door on the back side of the building for easy deliveries, and the mechanical/electrical room. Tin roof. Lots of space behind the building for parking but customers usually park on the street. For more information please contact your agent. (id:62517)
Exp Realty
205 3308 33rd Street W
Saskatoon, Saskatchewan
Spacious living room and balcony with east exposure direction, two decent size bedrooms, triple-pane PVC windows, new cabinets. Storage room in balcony, courtyard and green field view with morning sun. Walking distance to schools, parks and Confederation shopping mall (1.6KM), easy to get to SK Polytechnic campus or downtown. (id:62517)
Saskatoon Real Estate Services Inc.
217 L Avenue N
Saskatoon, Saskatchewan
217 L Ave N Saskatoon, SK. Charming 1½-storey home in Westmount, Saskatoon! Built in 1927 with 863 sq ft, this 2-bed, 1-bath house features a bright living and dining room with hardwood floors, dining area, functional kitchen, front and back porch entries, and central air conditioning. Upstairs offers two bedrooms and a 4-pc bath. Situated on a 25' x 125' lot with lane access to a two-car garage, plus a private back deck off the dining room, fully fenced yard, lawns, and shed. Exterior is a combination of siding and stucco with asphalt shingles, and a basement for laundry and added storage. Zoned R2 with great potential! (id:62517)
Royal LePage Varsity
317 410 Ledingham Way
Saskatoon, Saskatchewan
Welcome to this beautifully designed townhouse! This two-storey, fully finished home offers a bright and functional layout and an unbeatable location. Walking distance to parks, dog park, restaurants, 7-11, and everyday amenities. Just minutes from Circle Drive, Costco shopping center, golf course, etc. The main floor features an open-concept kitchen with quartz countertops and stainless steel appliances. Spacious dining area and living room with plenty of natural light and direct patio access. Also, a 2-pc powder room adds convenience for the guests. Upstairs offers a 4-pc bathroom and three comfortable bedrooms, including a spacious master bedroom with a walk-in closet and two decent-sized bedrooms. The finished basement boasts a large family room, ideal for media, play, or gatherings. Along with a 3-pc bathroom and the laundry room. Additional features: Central AC, Central Vac, humidifier, drinking water system, and new floor throughout the main floor. This townhouse has it all, a must-see. Call your REALTOR for showings. (id:62517)
Boyes Group Realty Inc.
7 Sussex Crescent
Regina, Saskatchewan
Welcome to 7 Sussex Crescent! Pride of ownership shines in this charming home, lovingly maintained by the same owners for nearly 25 years. Over that time, the property has been extensively renovated, offering comfort, style, and functionality. The main floor features a bright and spacious living room, an updated bathroom, and a modern kitchen with custom cabinetry, stainless steel appliances, a dishwasher, and an over-the-range microwave. A dedicated dining area completes the space and could be converted into a third bedroom, as is common in Wartime homes of this era. Upstairs, you’ll find two bedrooms. The second level was completely gutted and spray-foamed during renovations, with new windows installed at the same time. Updates throughout the home include flooring (laminate, tile, and carpet), trim, and doors. The full basement is partially developed and currently houses the laundry, furnace, and water heater, plus a handy workshop for all your projects and storage needs. Step outside to enjoy a low-maintenance front yard and a fully fenced backyard with patio, firepit, and storage sheds. The lot is generously sized, with ample parking (up to 7 vehicles or a combination of vehicles, boat, and RV parking), and has plenty of room to build your future garage. Notable features include central A/C, an updated electrical panel, fresh paint, and thoughtful upgrades throughout. Located on a quiet crescent, this home is close to parks, baseball diamonds, and all the conveniences of the new Lewvan Crossing—including gas, food, shopping, hardware, Tim Hortons, and more! This affordable home is a wonderful opportunity—don’t miss your chance to make it yours. Contact your REALTOR® today to book your private showing! (id:62517)
Realty Executives Diversified Realty
Highway 8 & 48 Shop
Fairlight, Saskatchewan
FAIRLIGHT - SHOP on 4.54 acres on the corner of the #8 & 48 highway. Built in 2012 — 40’ x 80’ x 20' walls on concrete slab plus metal cladded inside and out! 3 - overhead doors (2-18’w x 16’h & 1-12’w x 12’h). East end of shop is partitioned with a 20’ x 40’ area for office (one side finished) plus a mezzanine on top. SOLID built with 2 - 200 amp panels and natural gas to building. PLENTY of parking space and a great location to set up shop with access to oilfield east, west & south! Possible good acreage location! NOW AT AN UNBEATABLE PRICE OF $205,000!! Click the virtual tour link to have an online look. (id:62517)
Royal LePage Premier Realty
3534 Green Brook Road
Regina, Saskatchewan
Welcome to this exceptional two-storey home in one of Regina’s most sought-after neighbourhoods. Boasting 4 bedrooms, 4 bathrooms, and a fully finished basement, this property offers the perfect blend of style, function, and family-friendly comfort. From the moment you arrive, the impressive triple garage and beautiful curb appeal set the tone. As your step up the pebblecrete stairs, you'll step inside to find a bright, open-concept layout that has been thoughtfully updated with modern kitchen renovations, including sleek cabinetry (plenty of drawers), upgraded quartz countertops with waterfall end on the island, large pantry and premium appliances. The kitchen is open to both a large dining space with plenty of windows and tall ceilings, as well and a functionalm very stylish living space with gas fireplace. One of the key spaces on the main floor is a private den which makes for a great play room or main floor office. A very functional laundry space and half bathroom are located off the foyer with easy access from the heated garage. Upstairs, you’ll find spacious bedrooms, including a primary suite with a luxurious ensuite (tub and separate shower, dual sinks) and large walk-in closet. The additional bedrooms are a great size with large closets (one is a walk-in). The basement is fully finished with bar area and rec room spaces, great for family movie nights, a home gym, playspace and more. A large guestroom, full bathroom and utility/storage space finish off the lower level. The backyard features a very private deck as well as a ground-level gazebo space (hot tub is negotiable), as well as plenty of mature trees and lawn space. This home is located just 800m to Wascana Plains / St Elizabeth school, half a block to one of Greens on Gardiner's several parks and plenty of shopping nearby (including great local donut/coffee/ice cream shops). Your family will love this one. (id:62517)
Coldwell Banker Local Realty
