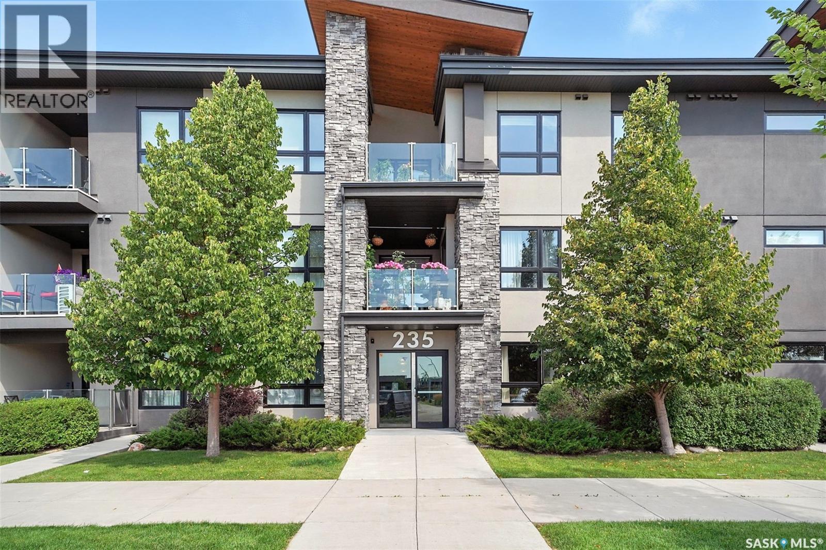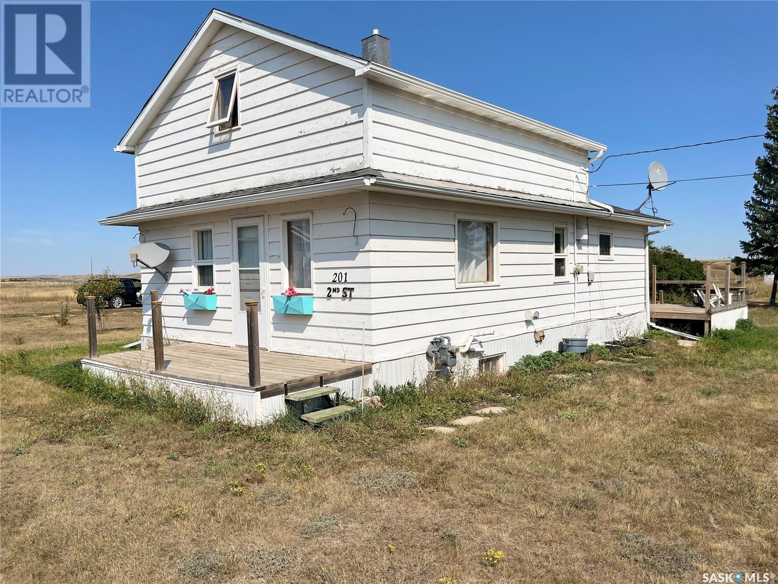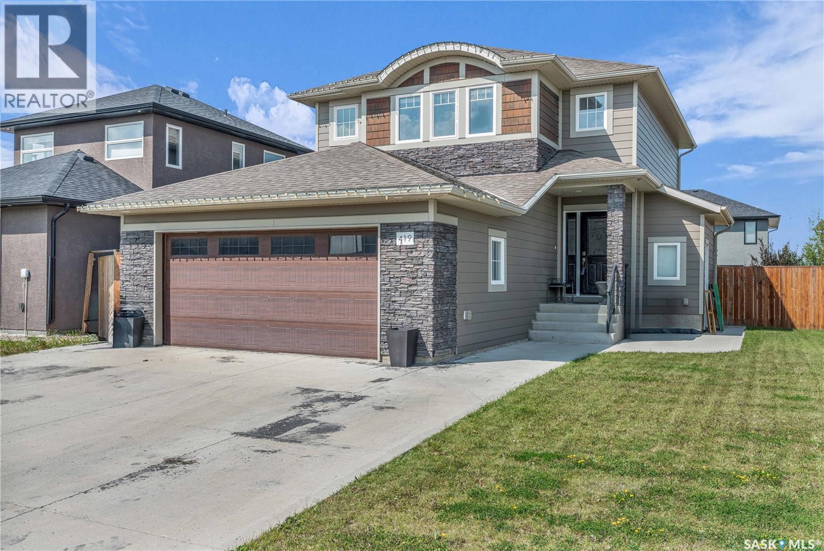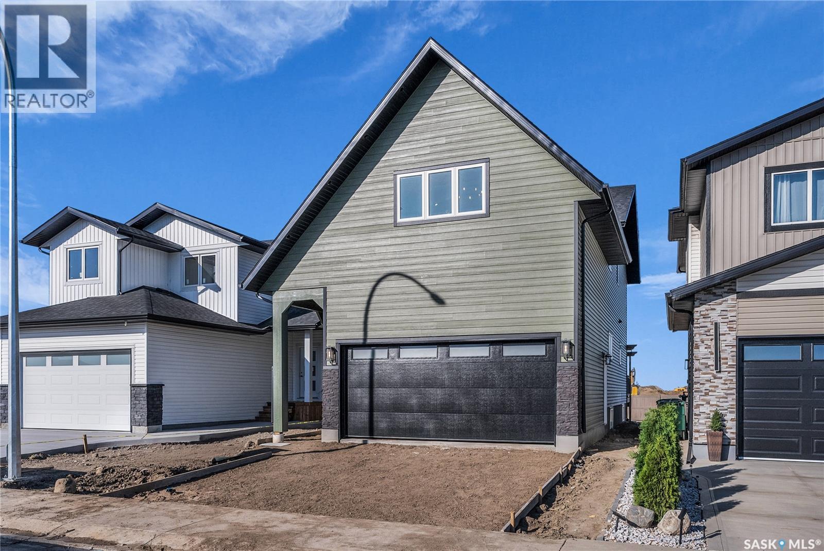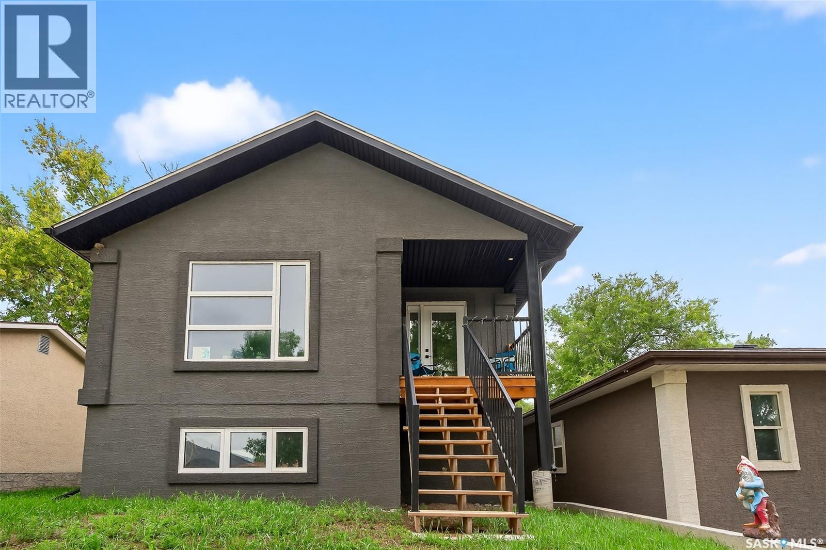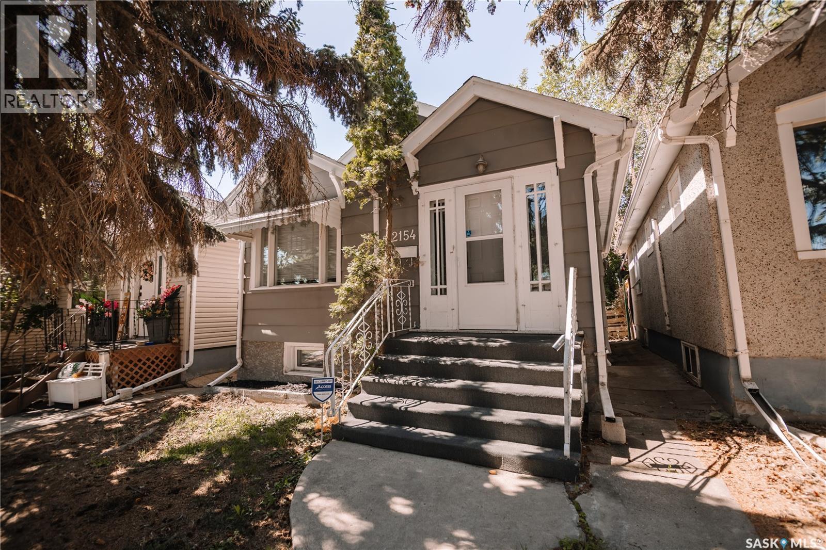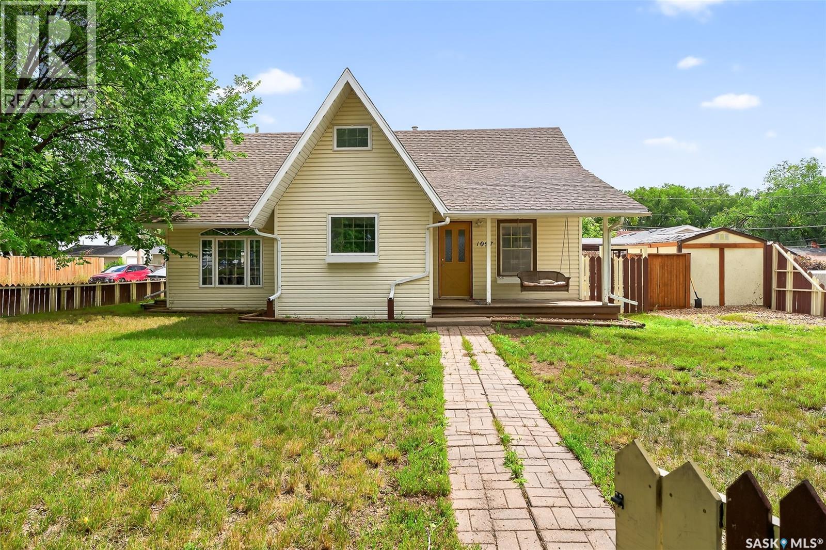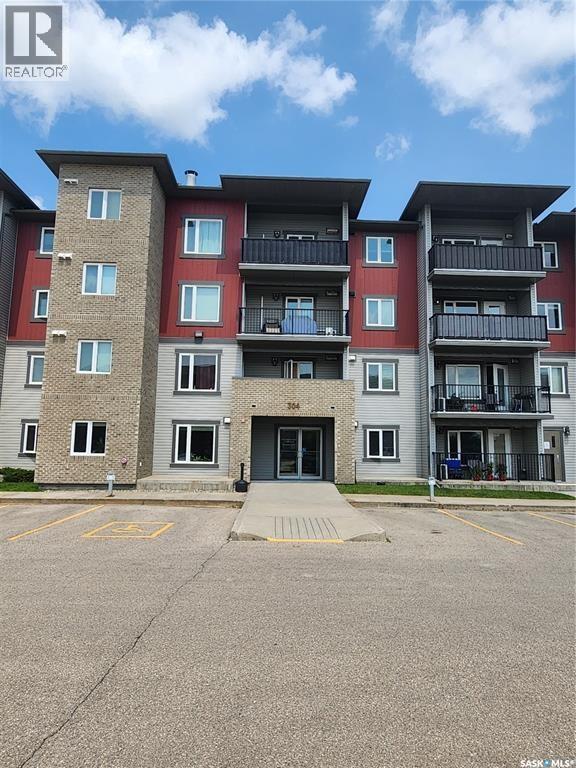Lorri Walters – Saskatoon REALTOR®
- Call or Text: (306) 221-3075
- Email: lorri@royallepage.ca
Description
Details
- Price:
- Type:
- Exterior:
- Garages:
- Bathrooms:
- Basement:
- Year Built:
- Style:
- Roof:
- Bedrooms:
- Frontage:
- Sq. Footage:
3309 Favel Drive
Regina, Saskatchewan
Welcome to 3309 Favel Drive, a beautifully designed 2-storey home in the sought-after community of The Towns. Built in 2023, this modern residence offers 1,714 sq. ft. of above-grade living space plus a fully developed basement, perfect for families seeking style, comfort, and functionality. The open-concept main floor is bright and inviting, featuring a spacious living room with large windows that flood the space with natural light. The dining area provides direct access to the backyard, while the contemporary kitchen is a chef’s dream—complete with sleek cabinetry, quartz countertops, a tile backsplash, stainless steel appliances, and an island with seating. A convenient 2-piece bathroom rounds out the main level. Upstairs, you’ll find a versatile bonus room, a laundry area, and three bedrooms, including the primary suite with a walk-in closet and a private 4-piece ensuite. An additional full bathroom services the remaining bedrooms. The fully finished basement offers excellent potential for extended family living or additional income, featuring a separate side entrance, a second kitchen, living room, two bedrooms, and a full bathroom. Outside, the home boasts a double attached garage, concrete driveway, and a fully fenced backyard with a deck—ready for you to personalize. Additional highlights include central air conditioning, on-demand hot water, and modern finishes throughout. Located close to parks, schools, shopping, and all east-end amenities, this home is the perfect blend of convenience and contemporary living. (id:62517)
Exp Realty
113 235 Evergreen Square
Saskatoon, Saskatchewan
This lovely two bedroom, 2 bathroom condo is located in the Evergreen area and is minutes away to many amenities! . The kitchen features quartz countertops, tile backsplash, massive island, and stainless-steel appliances. The living room has large windows and access to your spacious balcony! The master bedroom is massive in size with custom organizers and shelving, as well as a 3-pc ensuite featuring dual vanity with quartz counter, and tile flooring. There also is a good-sized bedroom, 4-pc bath and in-suite laundry. This condo includes one underground parking stall and pet friendly with restrictions. (id:62517)
Exp Realty
201 2nd A Street W
Chamberlain, Saskatchewan
Looking for an acreage where there's potential for a small but lucrative seasonal business? Then come on out to Chamberlain where the opportunity awaits! The total area is 10 acres which 3 of it is on top of the hill and could either be subdivided or turned into a seasonal campground. Secondly the remaining 7 that's down the hill has a lot of saskatoon bushes and could be a viable U-PICK business! Again buyer's opportunity awaits! (id:62517)
Real Estate Centre
419 Pichler Crescent
Saskatoon, Saskatchewan
Welcome to this beautiful 1649 sq ft two-storey home in Rosewood with a double attached garage which also features a 1 bedroom LEGAL SUITE with a separate entry. The open-concept main floor includes a bright living area Very functional open concept kitchens with large islands, Stainless steel kitchen appliance, stunning New York style cabinetry with Blum soft close doors and drawers, Quartz counter tops in the kitchen and Convenient main floor laundry. Hardwoods throughout main floor and heated porcelain tile in all the bathrooms. The master bedroom impresses with an ensuite bathroom and walk-in closet. Additionally, there are 2 more bedrooms and a full bathroom, providing plenty of room for the whole family. One-bedroom Legal basement suite has a separate entrance, a full kitchen, living area, bedroom, and full bathroom, ensuring privacy and comfort for tenants. Exterior of this house features a large wooden deck, beautifully landscaped front and backyard, fully fenced backyard. Additionally, home features central air conditioning, Hardi plank siding and stone exterior finishes. Property has easy access to parks, schools and shopping areas. Call your favorite Realtor today to book a private viewing! (id:62517)
Royal LePage Saskatoon Real Estate
307 Sharma Crescent
Saskatoon, Saskatchewan
Welcome to 307 Sharma Crescent! Located in the desirable Aspen Ridge neighborhood, this brand-new home by Opulent Home & Design seamlessly blends modern luxury with functional living. With its striking mix of hardi board and vinyl siding, finished concrete driveway, and spacious layout, this home is a must-see. Upon entry, you're greeted by a bright, open foyer with plenty of room for family and guests, along with a large closet for coats and shoes. To your right, a private office/den offers an ideal space for working from home, featuring high ceilings and large windows. The heart of the home lies in the family room and kitchen. The family room is filled with light from east-facing windows, complemented by a modern electric fireplace that adds warmth and charm. The chef-inspired kitchen boasts quartz countertops, upgraded appliances, and a large island perfect for cooking or entertaining. With plenty of cabinet and counter space, plus a large pantry with built-in shelving, organization is a breeze. On the second floor, you’ll find a spacious bonus room for entertaining or relaxing. The primary bedroom offers a private retreat with a west-facing window, electric fireplace, and room for a king-sized bed. The walk-in closet provides ample storage, while the ensuite features a double vanity, custom-tiled shower, and modern finishes. Three additional bedrooms, a 4-piece bathroom, and an upstairs laundry room complete the upper level. The basement is currently under construction but will feature a fully finished 2-bedroom legal suite, complete with kitchen, laundry, bathroom, and family room. Outside, enjoy a pressure-treated deck with a pergola, ideal for outdoor dining and lounging, plus a spacious backyard perfect for any activity. Additional features include vinyl plank flooring, central air conditioning, a heated garage, and an upgraded lighting package throughout. This home is truly one-of-a-kind. Don’t miss out—contact us today to schedule a viewing! (id:62517)
Boyes Group Realty Inc.
1034 Stadacona Street W
Moose Jaw, Saskatchewan
Modern 4-Level Split - Discover this Unique One of a kind, Family-friendly New built Home in Moose Jaws west– just a short walk to two schools, an outdoor skating rink, and a park. Built to today’s energy efficiency standards, this home offers thoughtful design and features that blend comfort, convenience, and style. Highlights: • ICF insulated foundation for superior efficiency and durability • Engineered hardwood flooring in the main living areas • Wide staircase to upper bedrooms with plush carpeting underfoot • 9-ft basement ceilings for an open, airy feel • Climate-controlled storage space and central air • Transferable 3-year property tax relief (infill construction program) • Single-car garage permitted to be built on property The heart of the home offers two spacious common areas. The Lower feature open concept kitchen, living, dining room – perfect for hosting large gatherings comfortably. This ground level is conveniently situated for unloading groceries, while the home’s layout is ideal for families with older children who want both shared and private spaces. The Upper common area – ideal as a formal living room, theater space, or games/family room, with a south-facing picture window offering great natural light and a nice view. The basement level could easily be completed to add a third bedroom and full bath with a soaker tub (builder could finish for $7,000). Outside, the low-maintenance yard is perfect for busy families, but you also have the option to extend the front deck for a sunny, south-facing outdoor retreat. If you’re looking for a home that’s efficient, functional, and designed with modern family living in mind, this 4-level split is ready to Welcome you HOME! (id:62517)
Realty Executives Diversified Realty
#8 Aspen Acres Lot
Meadow Lake Rm No.588, Saskatchewan
Ideal location, minutes away from Meadow Lake and just off the highway. This 8 acre lot is the perfect spot to build your home and have room to explore. Very private property that is full of trees. The lot has the comfort of country living but is close enough to the city to enjoy the amenities of Meadow Lake. There is power adjacent to the property. Call today to find out more about this opportunity to build your dream acreage! (id:62517)
Meadow North Realty Ltd.
Brehaut Acreage
Martin Rm No. 122, Saskatchewan
A fantastic place to build the home of your dreams, just minutes from Moosomin or Wapella. 44.11 acres that's ideal for a small herd of livestock, horses, or the homestead you've been planning. Newer perimeter barbed wire fence (2020) with strong corners. Three barbed wire gates, two large metal swinging gates and one metal walk through gate. Water for the livestock is a dugout (2021) in the pasture and some sloughs. The 40 x 60 metal clad shop is a great workspace with its concrete floor. Natural gas and power are to the shop. Newer 14' wide x 12' high overhead door. There's even a neat laundry set up for your rig or farm clothes, and large storage tanks for water. The yard is very well sheltered with trees, making it quite private. Saskatoons, an apple tree, chokecherries, pin cherries, and raspberries are established to give a great start to your garden produce. There is an older mobile home on-site that is included but not currently lived in. Contact your agent to arrange a tour. (id:62517)
RE/MAX Blue Chip Realty
2154 Broder Street
Regina, Saskatchewan
Welcome to 2154 Broder Street, a charming and thoughtfully updated home located in a quiet, mature neighborhood in Regina. This well-maintained bungalow combines original character with a long list of modern upgrades, making it a perfect choice for first-time buyers, small families, or anyone looking for a move-in ready property. The main floor is freshly painted and features a bright and functional layout, anchored by a fully renovated kitchen completed in 2016. You’ll also find updated windows in the bedrooms, bathroom and basement installed the same year, allowing for ample natural light and improved energy efficiency. The basement was professionally refinished in 2019 with comfortable carpet underlay throughout. During the renovation, the space was fully insulated and the electrical panel was upgraded to meet modern standards, providing a warm and functional living area ideal for a family room, office, or guest space. Major mechanical upgrades have already been taken care of. A high-efficiency furnace and an owned water heater were both installed in 2022, ensuring reliable and cost-effective heating. The shingles, soffits, and eaves were all replaced in 2022, further adding to the home’s durability and curb appeal. The main plumbing stack was replaced in 2024, complementing the previous plumbing and electrical updates done in 2017. For peace of mind, a monitored Access Alarm security system was added in 2019. The mature backyard is fully fenced with a nice sized deck and durable chain link fence installed in 2016, offering a safe and secure area for children or pets. With all major updates already completed, this home offers incredible value and minimal maintenance for years to come. Don’t miss the opportunity to own this solid and stylish home in one of Regina’s established neighborhoods. Book your private showing today (id:62517)
Royal LePage Next Level
201 3581 Evans Court
Regina, Saskatchewan
Where luxury meets convenience-welcome to Camden Hall, located in the prestigious Evans Court development just steps from Wascana Park. Offering a lifestyle designed for both young professionals and empty nesters, Camden Hall combines modern elegance with desirable amenities, including an owner’s lounge, fitness facility, and heated underground parking. This next-to-new (completed in 2022) corner-unit condo spans 1,141 sq. ft. The inviting foyer leads to an open-concept living space featuring 9-foot ceilings, large windows, and a cozy fireplace, all accented by recessed pot lighting. An oversized, private, northeast-facing balcony with a natural gas BBQ hook-up extends the living area outdoors. The stunning kitchen boasts full-height cabinetry to the ceiling, two-tone finishes, under-cabinet lighting, quartz countertops, a tiled backsplash, stainless steel appliances, and a corner pantry complete with lighting, electrical, and a microwave. The primary suite offers a spacious walk-in closet with built-in shelving and a spa-inspired ensuite featuring dual sinks, quartz countertops, and a walk-in shower with a seat. The second bedroom provides ample closet space, while a full 4-pc main bath adds comfort and versatility. Additional highlights include: elegant top-down, bottom-up window coverings, in-suite laundry, an on-demand water heater, hot water forced air heating, an underground parking stall with locked storage, same-floor access to the owner’s lounge (ft. 2 TVs, a fireplace, a pool table, kitchen and dining area), private gym, and convenient garbage/recycling chutes. Camden Hall is known for its impeccable maintenance and prime location in one of Regina’s most sought-after neighbourhoods. With Wascana Park just steps away, you’ll enjoy endless opportunities for walking, jogging, cycling, and soaking in the beauty of the lake. Don’t miss your chance to experience luxury living in this exceptional community-contact your REALTOR® today to book your private showing. (id:62517)
Realty Executives Diversified Realty
1097 Connaught Avenue
Moose Jaw, Saskatchewan
Welcome to this warm and welcoming family home, perfectly situated on a tree-lined corner lot in Central Moose Jaw. Just steps from schools and parks, it’s an ideal spot for anyone looking for both charm and convenience in a great neighborhood. The front yard is framed by a picket fence and features a cozy deck—perfect for morning coffee or winding down with a good book in the evening sun. Inside, the main floor offers a bright, spacious layout with multiple living areas, a formal dining space, and a comfortable living room. There’s also a bonus area tucked away that could be used for extra storage or a home office. The kitchen is well laid out with lots of cupboard and counter space, plus all appliances are included. Just off the kitchen, you’ll find main floor laundry and a handy mudroom entrance. The primary bedroom is located on the main floor and includes a bonus space that could be used as a walk-in closet, home gym, or nursery—whatever suits your lifestyle. One of the highlights of the main floor is the beautifully renovated bathroom, complete with a large walk-in shower and dual shower heads. Upstairs, you’ll find two generously sized bedrooms along with bonus flex space that would make great study areas, gaming zones, or extra storage. There’s also a convenient 2-piece bathroom on the upper level. The backyard is perfect for entertaining, with a private patio including the gazebo and multiple sheds for storage. You’ll also appreciate the double detached garage and plenty of off-street parking—including room for your RV. If you’re looking for a well-loved home with space to grow and a fantastic location, this could be the perfect fit. Recent updates include Bathroom (2023) Furnace (2024) Hot water Heater (2017) Sewer Line Cleaned (2024) (id:62517)
RE/MAX Of Moose Jaw
405 304 Petterson Drive
Estevan, Saskatchewan
Top Floor 2-Bedroom Condo with South-Facing Views Welcome to this bright and inviting two-bedroom, two-bathroom condo located on the top floor of a quiet, safe, and well-maintained building. Offering 814 square feet of thoughtfully designed living space, this home blends comfort and convenience with plenty of natural light. The open-concept layout creates an easy flow between the kitchen, dining, and living areas, making it perfect for both everyday living and entertaining. The kitchen features sleek black appliances, while the living room and bedrooms are finished with cozy carpeting that adds warmth throughout. South-facing windows bring in an abundance of sunshine, and the private balcony provides the ideal spot to enjoy your morning coffee or relax in the evening. The primary bedroom includes a walk-through closet leading to a private ensuite, offering both privacy and functionality. A second bedroom and full bathroom make this home a great fit for downsizers, professionals, or small families. For added convenience, the condo includes heated indoor parking, so you never have to worry about winter weather. Quiet, secure, and move-in ready, this condo is a fantastic opportunity for anyone seeking a comfortable home with low-maintenance living. (id:62517)
Century 21 Border Real Estate Service

