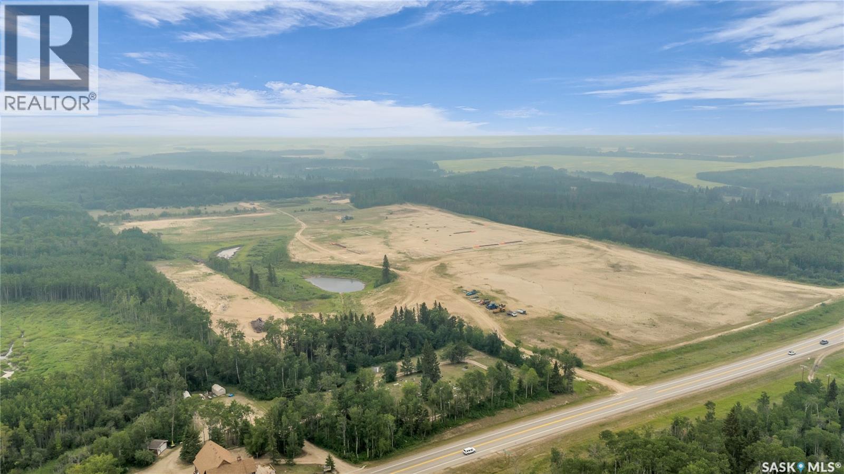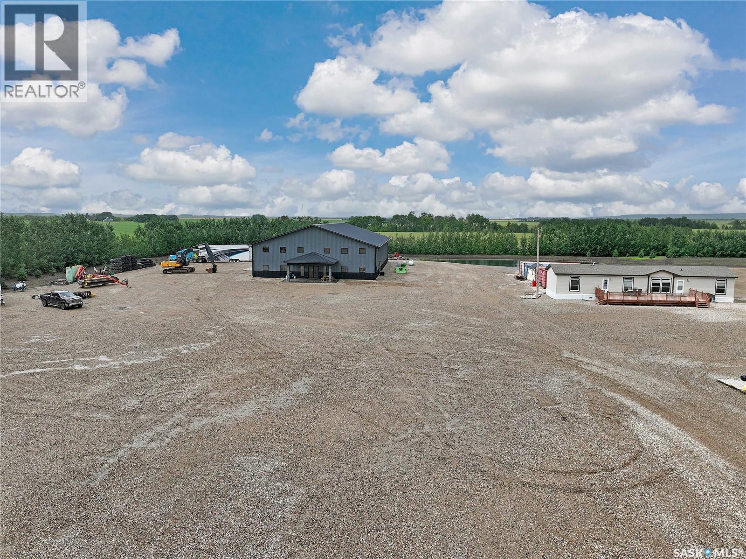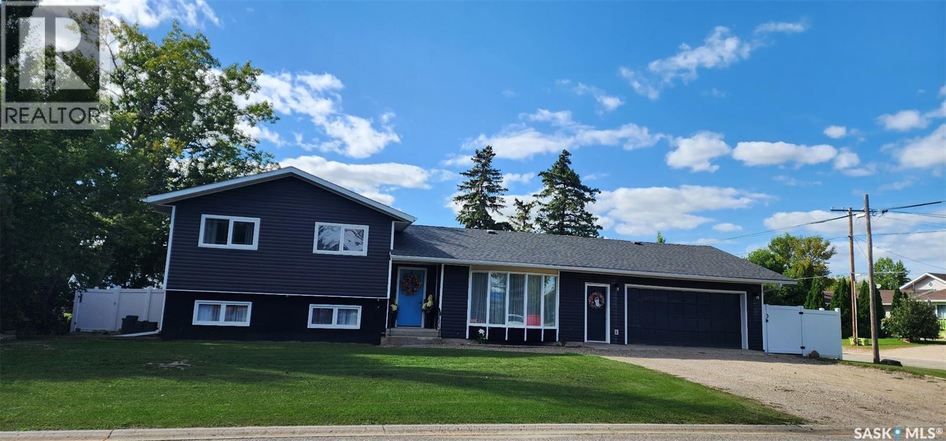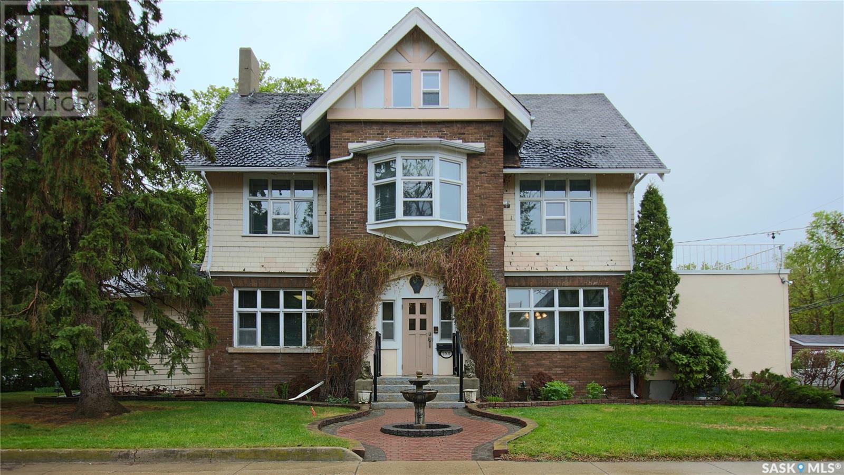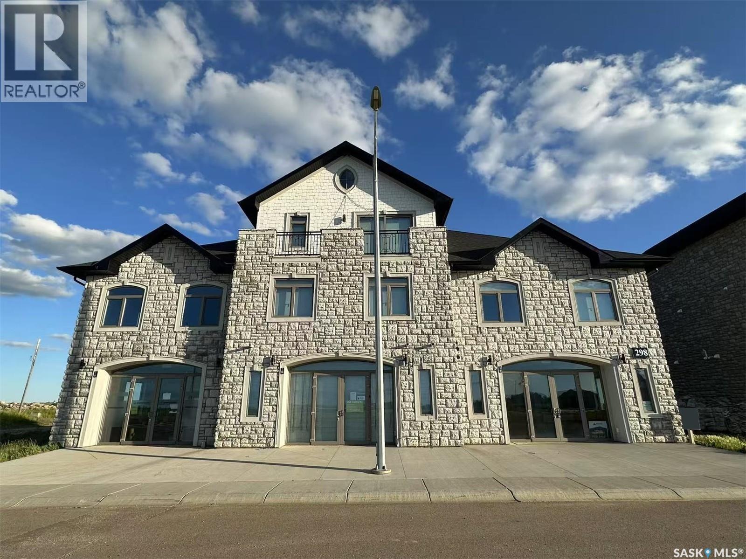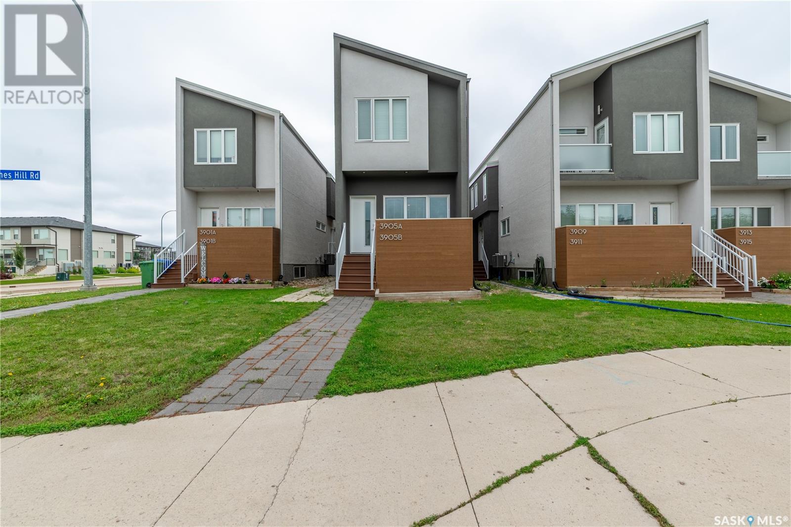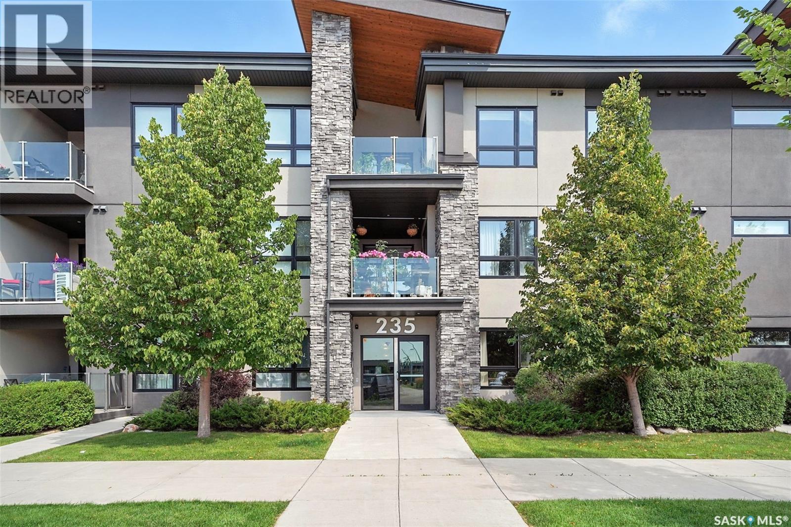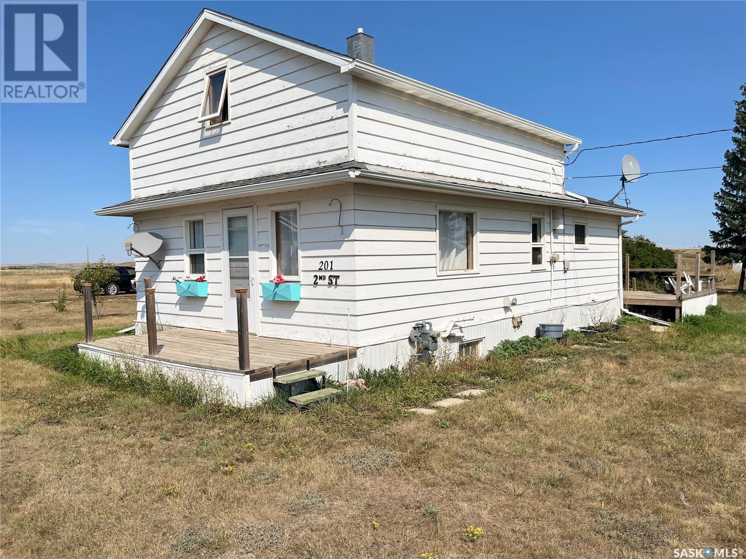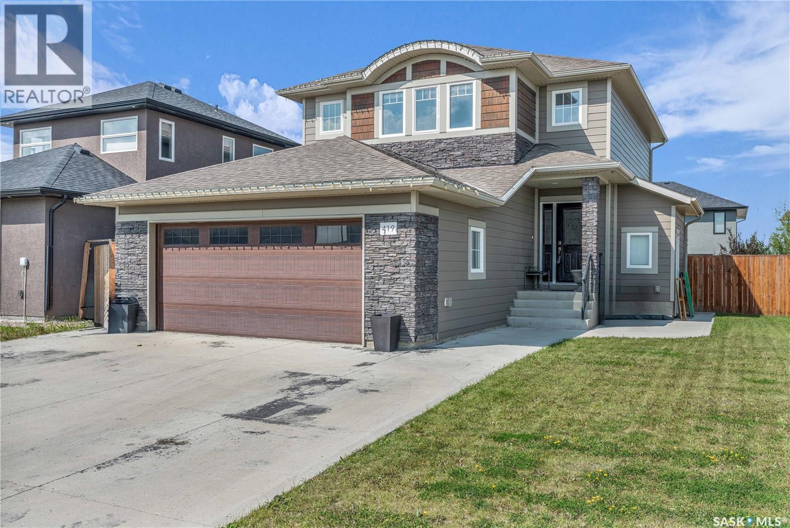Lorri Walters – Saskatoon REALTOR®
- Call or Text: (306) 221-3075
- Email: lorri@royallepage.ca
Description
Details
- Price:
- Type:
- Exterior:
- Garages:
- Bathrooms:
- Basement:
- Year Built:
- Style:
- Roof:
- Bedrooms:
- Frontage:
- Sq. Footage:
600 Main Street W
Christopher Lake, Saskatchewan
Excellent development location in a prime Lakeland area ! This 75.39 acre site is attractively adjacent to the south side of Christopher Lake Hwy 263, just west of the townsite. Currently zoned with C2 on the parcel immediately south of Hwy 263, and zoned R2 on the neighbouring south parcel. Potential development plans to be coordinated with the Village of Christopher Lake. Certainly a prime investment opportunity ; contact listing agents for details. (id:62517)
Century 21 Fusion
642 Sharma Crescent
Saskatoon, Saskatchewan
Step into this fully finished Beautifully crafted masterpiece that provides elegant touches at every corner of the house and also provides a 2 bedroom legal basement suite for extra rental income helping offset your mortgage cost. Substantial front porch welcomes you to a soaring foyer featuring a custom wall and additional cabinetry for added convenience leading to a spacious open concept living plan that offers a practically designed kitchen highlighting upgraded appliances, cabinets and pot filler. Just around the corner you will find the ding area and great living room displacing modern style custom wall with an electric fireplace & mantel for a warm and cozy feeling. Main floor is also shared by 2 generously sized bedrooms, a 4pc Bathroom and an office with additional closet space. Master Bedroom is a treat, this spacious room is flooded with natural light sharing its space with a Walk-in closet and a luxury 5 en-suite displaying his & her sinks, massive custom shower with individually controlled jets and a soaker Tub. Words and pictures do not do justice to the wealth of upgrades this house has to offer. Basement suite offers a Living area contributing cabinetry for future use and an additional bonus room for main side that can also be accessed thru the separate entry for the legal basement suite. Additionally, a 2 Bedroom legal basement suite with premium finishes and its own set of appliances is finished and offers rental potential from the very first day. Extra features include all appliances for both suites, a separate furnace & gas meter for the Legal basement suite, On-demand water heater, Laundry Rough-in in mechanical room for 3rd set of washer/dryer, Zebra blinds package, Central air conditioning, Heated garage and a covered deck all included in the price of the house. This turn key property has everything you need to move in and start enjoying your day to day living without any hassle so call your Realtor today to book a private viewing!! (id:62517)
Exp Realty
Moose Mountain Shop
Moose Mountain Rm No. 63, Saskatchewan
9.99 acres of prime HWY 9 frontage - Office/Shop or on trend Barndominium-the choice is yours. Main floor shop boasts 6300 sq ft of work shop, multiple 16x18 shop doors & 1-16x24 ft for your XL big rigs. Radiant heater bullying 4,000 BTUS in the shop space keeps the gears turning no matter the season. Plot site graded for excellent drainage and ready for a permanent structure build on the NW corner of the plot or live the on trend dream with a Bardominum and ready to go living space. Office/living space has main floor finished with commercial grade vinyl plank, full kitchen to house your team or household and multiple office space/rooms. Second floor is framed, wired and ready for your goals and customization. Low taxes. On site Modular negotiable. Located just .5 km from the vibrant town of Carlyle, the cross roads community where Oil, Wheat & recreation meet. Motivated seller-book your showing today. (id:62517)
Exp Realty
613 Peters Avenue
Oxbow, Saskatchewan
This listing has everything from modern decor, great location, large double mature lot, with four bedrooms and three bathrooms. The front door has a large porch area that has been finished with tile that opens up to a large modern kitchen and dining room. The sightlines go right to the garden doors that present a great view of the fully fenced back yard that features both a deck and a patio. The modern kitchen has been recently renovated and includes beautiful cabinets and tons of counter space. The stainless steel appliances include a 2025 double oven perfectly complimenting the design of the kitchen. Highlighting this area is a butler’s pantry that adds even more cabinets and has an entrance to the double attached garage. From the kitchen area, a few stairs takes you to three large bedrooms with a main bath and three piece ensuite. Both bathrooms have been updated with porcelain tile showers and modern fixtures. All of the closet doors and bedroom doors are 2025. A few stairs down in the four level split has a beautiful family room complete with a natural gas fireplace and built-in shelves. A fourth bedroom can be found on this level and the third bathroom that features a gorgeous stand alone bathtub. The final floor is a large recreation room that has had new concrete poured in 2020. A laundry room with a closet and shelving with 2021 washer and dryer. 2023 water filtration system. 2021 shingles. 2024 back deck and patio. 2022 central air conditioning. This home is move in ready and needs to be seen to be appreciated. Call today for your private viewing. (id:62517)
Performance Realty
101 Beaudry Crescent
Martensville, Saskatchewan
Where luxury living meets family-friendly charm — this stunning former show home is a perfect 10! Welcome to 1276 sq. ft of stylish, well-thought-out space in this modified bi-level, designed to impress and built for comfort. With 4 bedrooms and 3 bathrooms, this home checks every box — from its soaring vaults to the tasteful modern finishes, accent walls, and bright open-concept layout. The fully developed basement is a true retreat, featuring large windows that flood the space with natural light, a Bluetooth electric fireplace with built-in speakers for ultimate ambiance, and a heated bathroom floor and mirror — pure luxury at your feet. The primary living areas are equally inviting, blending contemporary design with functional living, making it easy to entertain or relax in style. Situated on a coveted corner lot, the property boasts an oversized concrete driveway that extends along the side yard into the back — perfect for extra parking or toys. The fully finished garage is a dream workspace, complete with built-in heat and air conditioning. Step into the backyard and you’ll find a maintenance-free oasis with a vinyl-covered deck, sleek aluminum railing, and handy storage beneath. The interlock brick patio with raised garden beds and a cozy firepit offers the perfect backdrop for evenings under the stars, while underground sprinklers in the front yard keep things lush and effortless. Backing onto the scenic Kinsmen Park, you’ll enjoy lakes, walking paths, playgrounds, and a vibrant community atmosphere — all just steps from your door. This move-in-ready gem in sought-after Martensville is a rare opportunity you won’t want to miss. Book your private showing today and see why this is the home you’ve been waiting for! (id:62517)
2 Percent Realty Platinum Inc.
2301 15th Avenue
Regina, Saskatchewan
Welcome to the Parsons Residence located at 2301 - 15th Avenue, Regina, Sask. in the Transition/City Centre of the City. Designated a Heritage property with the City of Regina. New owners of this property may apply for support for eligible maintenance and repair work and may receive a grant and/or tax exemption support through the City's Heritage Incentive Program. There are not currently grants and/or exemptions in place. Own a piece of Regina's history and thereby create your own history. The property is a Shingle-style Arts & Crafts house with an impressive central frontispiece, showing elements of Late Gothic Revival style. It has a half-timbered gable, with a 2nd storey oriel window & a Tudor Arch front door. The front has a functioning fountain with 2 lions guarding the front door. There are two large stained-glass windows that face south & the grape-motif stained glass window over the front door were sent over from England for the property. The property was constructed in 1910 by J.L. Rowlett Parsons by his own company Parsons Constr. Engineering for his family. There is a picture of Lieutenant-Colonel J.L. Rowlett Parsons in the photo album. The number 5 is prevalent with 5 bedrooms, 5 fire places & 5 bathrooms - 3 full on 3 levels - 2 1/2 baths on main and basement. There are 2 kitchens the main floor & the 3rd floor, laundry on the 3rd floor & in the basement. Ample parking to the west of the property which what we believe were where the stables were. Single garage. Ideal for large families, home based business, family members that need extra care as there are ample bedrooms & bathrooms. The property has boiler heat. The backyard boosts a patio, 2 tiered pond with mature landscaping ideal for barbequing & entertaining. Underground sprinklers in the front yard & side yard. Info. available about the Parsons Residence & the previous owners of the property. For further info. or a showing contact the selling agent or your real estate agent. (id:62517)
RE/MAX Crown Real Estate
2 298 Prairie Dawn Drive
Dundurn, Saskatchewan
Don't miss this rare opportunity to invest in the vibrant, up-and-coming community of Dundurn! Located just 20 minutes from Saskatoon and minutes from Blackstrap Provincial Park and Lake, this town offers the perfect blend of quiet living and convenient access to city amenities. This unique, mixed-use property is ideal for entrepreneurs, investors, or families. The main floor is a showstopper, featuring approximately $160,000 in high-end renovations to create a stunning, turn-key retail boutique. Previously operated as a beautiful jewelry store, this space boasts premium finishes and a layout ideal for any high-end retail business, professional office, or chic studio. With its separate entrance and over 600 sq ft, it offers a premier commercial opportunity right on the ground level. Upstairs, you'll find a spacious and modern two-level living area. The second floor boasts a bright, open-concept living room, dining area, and kitchen with durable wood flooring, along with two generous bedrooms, a full bathroom, and a welcoming balcony. The private third floor is dedicated to a huge primary suite, complete with a walk-in closet, a 4-piece ensuite bathroom, and its own sunny, private balcony. With a total of 3 bedrooms, 2 full bathrooms, and an attached two-car garage, this property offers an unparalleled chance to live luxuriously while running a business downstairs. Seize the opportunity to live, work, and grow in this fantastic community! (id:62517)
Aspaire Realty Inc.
A 3905 James Hill Road
Regina, Saskatchewan
Welcome to this beautifully maintained and fully developed 984 sq.ft 2-storey townhouse located in the highly sought-after community of Harbour Landing, Regina. This inviting home offers 2 bedrooms, 4 bathrooms, and a fully finished basement, combining style, functionality, and comfort for today’s modern homeowner. This unit offers an added bonus that goes beyond the ordinary- a robust solar panel system designed to significantly reduce your energy costs. As you enter, you're greeted by a bright and welcoming living space with large front windows that face west, filling the home with natural light and offering lovely sunset views. The open-concept main floor features a spacious living room, a dining area, and a modern kitchen complete with stainless steel appliances and plenty of cabinetry. A convenient 2-piece powder room is located on the main floor, ideal for guests. Upstairs, you’ll find two generously sized bedrooms, One with it's own en-suite bathroom, providing comfort and privacy for all occupants. Both rooms offer plenty of natural light and storage. The fully finished basement adds valuable living space and versatility, featuring a large recreation room that could be used as a family room, gym, office, or guest area. 4-pc bathroom completes the basement level. Lastly, Enjoy the convenience of a single detached garage, perfect for our Saskatchewan winters and extra peace of mind. (id:62517)
Century 21 Dome Realty Inc.
3309 Favel Drive
Regina, Saskatchewan
Welcome to 3309 Favel Drive, a beautifully designed 2-storey home in the sought-after community of The Towns. Built in 2023, this modern residence offers 1,714 sq. ft. of above-grade living space plus a fully developed basement, perfect for families seeking style, comfort, and functionality. The open-concept main floor is bright and inviting, featuring a spacious living room with large windows that flood the space with natural light. The dining area provides direct access to the backyard, while the contemporary kitchen is a chef’s dream—complete with sleek cabinetry, quartz countertops, a tile backsplash, stainless steel appliances, and an island with seating. A convenient 2-piece bathroom rounds out the main level. Upstairs, you’ll find a versatile bonus room, a laundry area, and three bedrooms, including the primary suite with a walk-in closet and a private 4-piece ensuite. An additional full bathroom services the remaining bedrooms. The fully finished basement offers excellent potential for extended family living or additional income, featuring a separate side entrance, a second kitchen, living room, two bedrooms, and a full bathroom. Outside, the home boasts a double attached garage, concrete driveway, and a fully fenced backyard with a deck—ready for you to personalize. Additional highlights include central air conditioning, on-demand hot water, and modern finishes throughout. Located close to parks, schools, shopping, and all east-end amenities, this home is the perfect blend of convenience and contemporary living. (id:62517)
Exp Realty
113 235 Evergreen Square
Saskatoon, Saskatchewan
This lovely two bedroom, 2 bathroom condo is located in the Evergreen area and is minutes away to many amenities! . The kitchen features quartz countertops, tile backsplash, massive island, and stainless-steel appliances. The living room has large windows and access to your spacious balcony! The master bedroom is massive in size with custom organizers and shelving, as well as a 3-pc ensuite featuring dual vanity with quartz counter, and tile flooring. There also is a good-sized bedroom, 4-pc bath and in-suite laundry. This condo includes one underground parking stall and pet friendly with restrictions. (id:62517)
Exp Realty
201 2nd A Street W
Chamberlain, Saskatchewan
Looking for an acreage where there's potential for a small but lucrative seasonal business? Then come on out to Chamberlain where the opportunity awaits! The total area is 10 acres which 3 of it is on top of the hill and could either be subdivided or turned into a seasonal campground. Secondly the remaining 7 that's down the hill has a lot of saskatoon bushes and could be a viable U-PICK business! Again buyer's opportunity awaits! (id:62517)
Real Estate Centre
419 Pichler Crescent
Saskatoon, Saskatchewan
Welcome to this beautiful 1649 sq ft two-storey home in Rosewood with a double attached garage which also features a 1 bedroom LEGAL SUITE with a separate entry. The open-concept main floor includes a bright living area Very functional open concept kitchens with large islands, Stainless steel kitchen appliance, stunning New York style cabinetry with Blum soft close doors and drawers, Quartz counter tops in the kitchen and Convenient main floor laundry. Hardwoods throughout main floor and heated porcelain tile in all the bathrooms. The master bedroom impresses with an ensuite bathroom and walk-in closet. Additionally, there are 2 more bedrooms and a full bathroom, providing plenty of room for the whole family. One-bedroom Legal basement suite has a separate entrance, a full kitchen, living area, bedroom, and full bathroom, ensuring privacy and comfort for tenants. Exterior of this house features a large wooden deck, beautifully landscaped front and backyard, fully fenced backyard. Additionally, home features central air conditioning, Hardi plank siding and stone exterior finishes. Property has easy access to parks, schools and shopping areas. Call your favorite Realtor today to book a private viewing! (id:62517)
Royal LePage Saskatoon Real Estate
