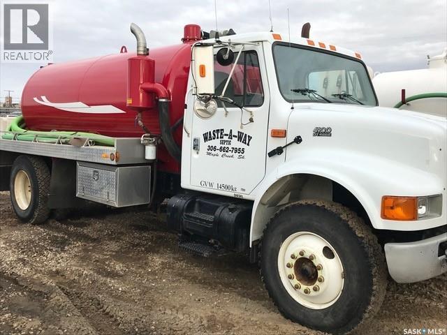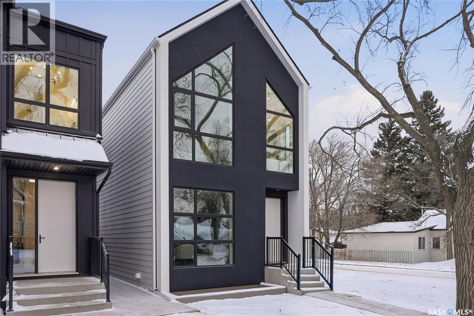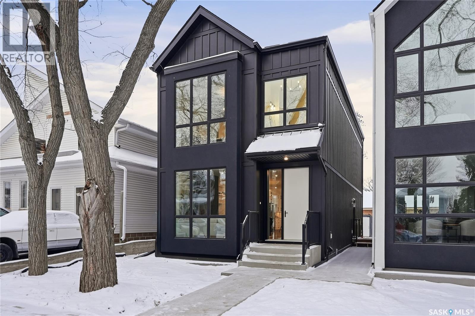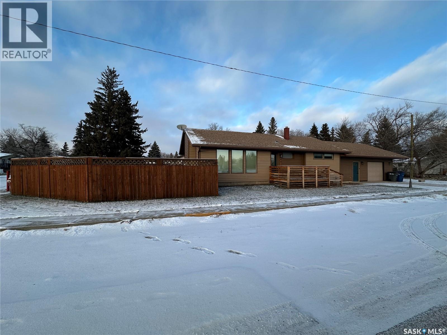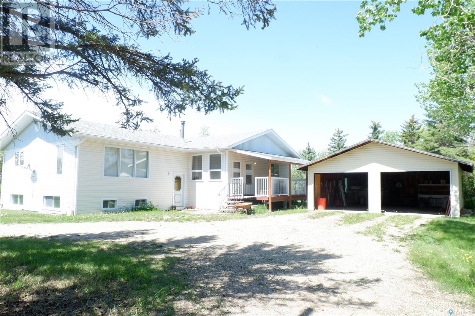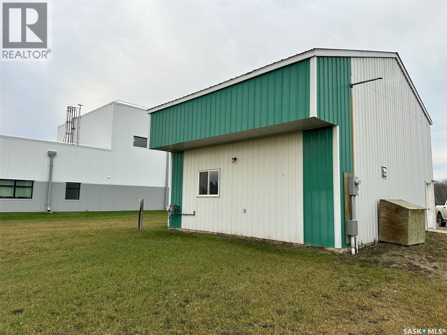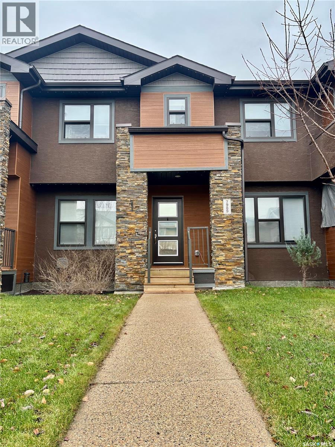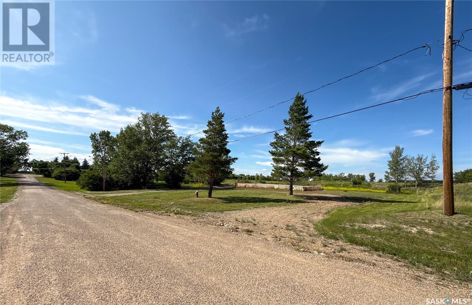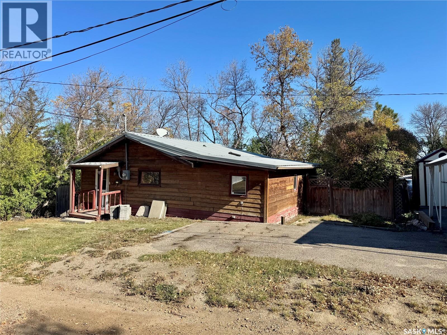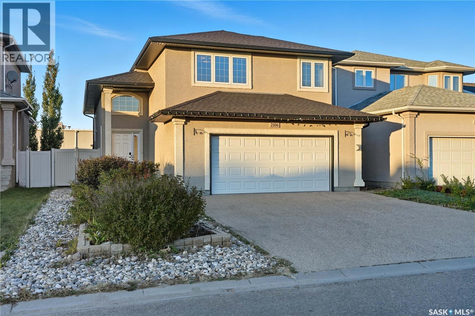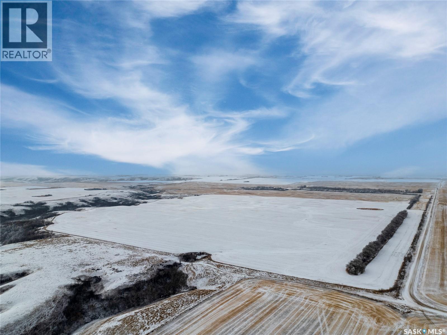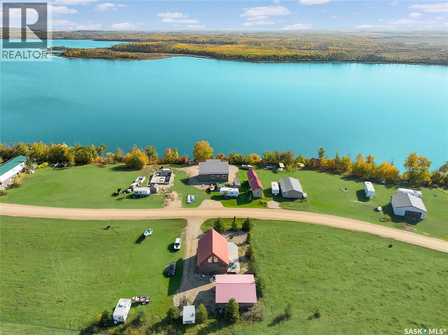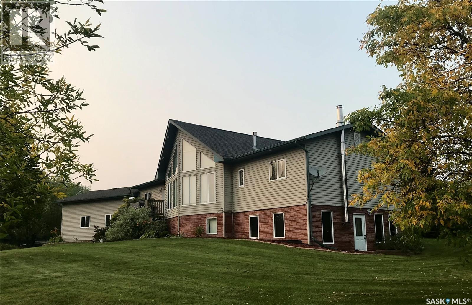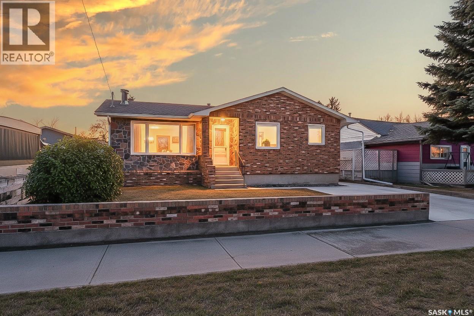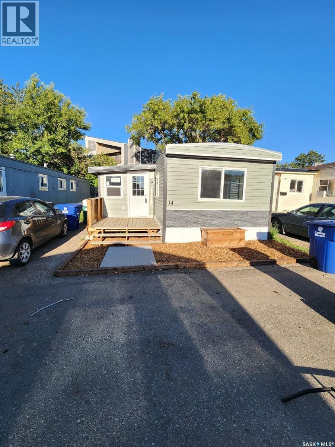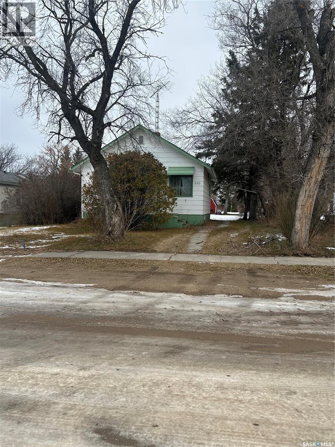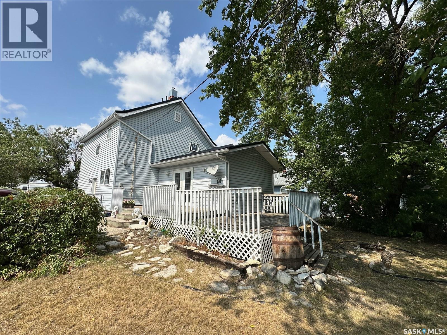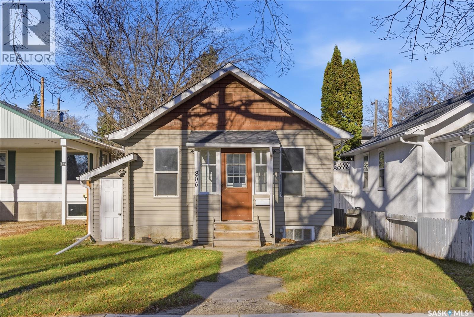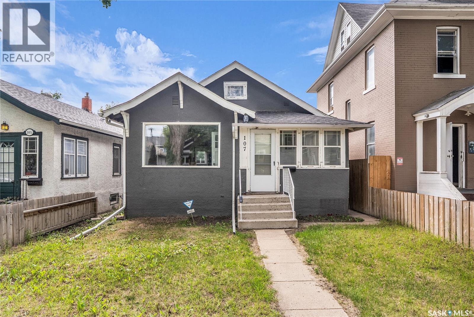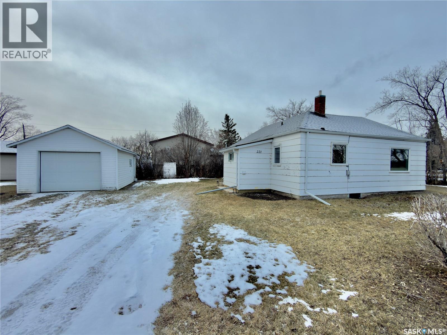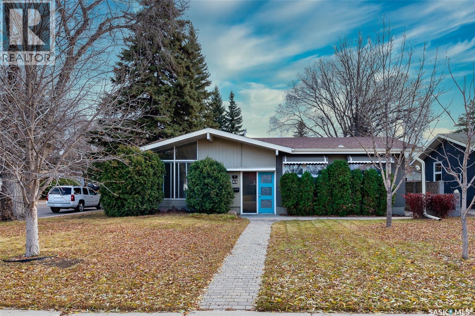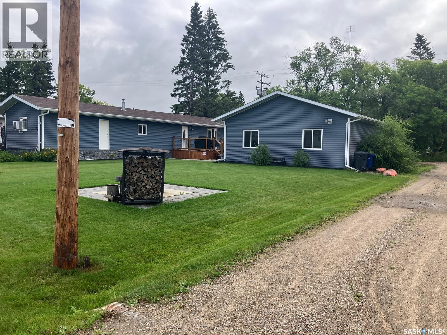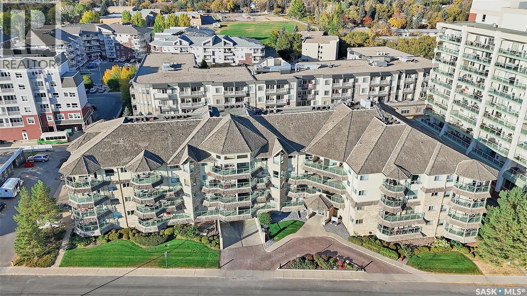Lorri Walters – Saskatoon REALTOR®
- Call or Text: (306) 221-3075
- Email: lorri@royallepage.ca
Description
Details
- Price:
- Type:
- Exterior:
- Garages:
- Bathrooms:
- Basement:
- Year Built:
- Style:
- Roof:
- Bedrooms:
- Frontage:
- Sq. Footage:
Waste-A-Way Septic Ltd.
Maple Creek, Saskatchewan
Waste-A-Way Septic Ltd. has been a successful business for over 30 years. This company has cornered the market in SW Saskatchewan and beyond. Offering septic pumping, portable toilet rentals, wash-car rentals and more. All Portable Flush Washcars go through a meticulous service and cleaning plan to ensure the customer's restroom rental arrives in pristine condition and is kept sanitary throughout the rental period making Waste-A-Way's reputation precede them. Waste-A-Way also carries tanks, bags, and tubs, for sewage containment on leases or construction sites. For winter rig containment they offer insulated tanks, electric cords and 30 amp power boxes. Septic is not the only source of income, this company also offers skid steer services such as snow removal, landscaping, moving and hole drilling. There is also a fire truck for fire watch services and water delivery too. Maintaining the SECOR safety classification this business has consistent oilfield presence as well. Sellers are willing to make introductions and offer guidance to any new owners. Offering a share sale and over 30 years of a positive reputation, Waste-A-Way's owners are confident you will continue in their successful pattern. Listing agent has a copy of financials and asset list. (id:62517)
Blythman Agencies Ltd.
1139 13th Street E
Saskatoon, Saskatchewan
Welcome to 1139 13th Street East, a stunning, newly built home in the heart of Varsity View. This corner lot build offers 1,732 sq. ft. of refined two storey living space, plus an 839 sq. ft. basement with a separate side entrance for a future secondary suite. This 3-bedroom, 2.5-bath home showcases high-end finishes throughout, including an amazing full second floor vaulted ceiling, quartz countertops, Frigidaire Professional appliances with built-in wall ovens and a 36" induction cooktop, and premium fixtures. The spacious primary suite features a luxurious ensuite with a soaker tub, custom tile shower, and electric in-floor heating. Designed for both comfort and performance, the home features 9’ ceilings on both the main and basement levels, thickened exterior walls with R28 insulation, and insulated interior walls to enhance privacy and reduce sound transfer. The basement includes in-floor hydronic heating for maximum winter comfort, and the main living area is bright and airy thanks to extra-large triple-pane windows. Outside, enjoy a rear 10' x 10' deck with black aluminum railings, James Hardie fiber cement siding and stucco exterior, and a detached 22x24 double car garage. This home combines elegance, energy efficiency, and flexibility—perfect for modern living. Don’t miss your chance to make it yours—contact your REALTOR® today and ask about the secondary suite incentive program (id:62517)
Coldwell Banker Signature
1137 13th Street
Saskatoon, Saskatchewan
Welcome to 1137 13th Street East, a stunning, newly built home in the heart of Varsity View offering 1,789 sq. ft. of refined two storey living space, plus an 891 sq. ft. basement with a separate side entrance for a future secondary suite. This 3-bedroom, 2.5-bath home showcases high-end finishes throughout, including quartz countertops, Frigidaire Professional appliances with built-in wall ovens and a 36" induction cooktop, and premium fixtures. The spacious primary suite features a luxurious ensuite with a soaker tub, custom tile shower, and electric in-floor heating. Designed for both comfort and performance, the home features 9’ ceilings on both the main and basement levels, thickened exterior walls with R28 insulation, and insulated interior walls to enhance privacy and reduce sound transfer. The basement includes in-floor hydronic heating for maximum winter comfort, and the main living area is bright and airy thanks to extra-large triple-pane windows. Outside, enjoy a rear 10' x 10' deck with black aluminum railings, James Hardie fiber cement siding and stucco exterior, and a detached 22x24 double car garage. This home combines elegance, energy efficiency, and flexibility—perfect for modern living. Don’t miss your chance to make it yours—contact your REALTOR® today and ask about the secondary suite incentive program. (id:62517)
Coldwell Banker Signature
801 5th Avenue
Whitewood, Saskatchewan
Are you searching for a new home for Christmas? Look no further! This stunning, renovated home is ready for you! Many upgrades have been made to this property, and the kitchen is definitely the centerpiece, featuring an 8-foot granite slab for the island. The open-concept design connects the kitchen, dining room, and living room, which includes a gas fireplace—perfect for entertaining family and guests. The main bathroom is equipped with a tiled walk-in shower, a soaker tub, and a Wi-Fi-enabled fan. This location is ideal for families, as it is situated directly across from Whitewood School. There are two driveways, one of which has a double concrete driveway. Originally, the home had a double attached garage, which has been converted into a single attached garage, along with an added porch and a storage room. This space could serve as a perfect home office. Whitewood is conveniently located just off Highway #1, close to Round and Crooked Lake in the Qu'Appelle Valley. (id:62517)
Royal LePage Premier Realty
Feicht Acreage
Lake Of The Rivers Rm No. 72, Saskatchewan
Located in the RM of Lake of the Rivers a short distance of only 3km southeast of Assiniboia. Over 4 acres on a well treed private parcel. The Home features 3 bedrooms, dining room with a wood burning fire place, large living room and main floor laundry. The basement features large windows. Heating is supplied by a natural gas forced air furnace complete with central air conditioning. The exterior is upgraded with newer vinyl siding, asphalt shingles and a new cover on the existing deck. Outside you will find a double detached garage and a workshop that features its own electrical panel and wood burning stove, as well you will find sheds for your storage needs. (id:62517)
Century 21 Insight Realty Ltd.
460 Highway
Hudson Bay, Saskatchewan
Commercial building and land for sale. 460 Highway West in the town of Hudson Bay, SK. This shop has 16 foot at ceilings. Radiant natural gas heat, a bathroom and work benches. Plenty of parking on the .8 of an acre. Great highway access, and visibility for your new business venture. The town of Hudson Bay offers new business owners a tax incentive. This shop is wide open and ready for your development and use. Interior measurements: ceiling 16 feet, 23.6 feet long by 30.5 feet wide Call today to setup appointment and or to view. (id:62517)
Century 21 Proven Realty
7989 Canola Avenue
Regina, Saskatchewan
Welcome to 7989 Canola Ave. This beautiful 2-bedroom, 2.5-bath townhome boasts over 1,400 sq ft of usable living space and is located in Regina's booming Westerra neighbourhood, close to the location of the new Costco and other upcoming developments. Inside, you are greeted by the open concept main floor, complete with a large living room, nicely laid out kitchen that includes a large eat-in peninsula, tons of natural light and ample storage. Upstairs, you'll find the first bedroom, which is serviced by its own 4-piece ensuite and walk-in closet. Down the hall, you'll find the second-floor laundry on your way to the primary bedroom. The primary provides lots of room to unwind and relax, and is complete with a large walk-in closet space and a private 4-piece ensuite. Downstairs in the basement, there is even more living space that could easily be converted into a third bedroom if needed, or you could just keep it as a great space to hang out and enjoy time with friends and family. Outside, you'll find your own little private oasis, complete with a patio, gazebo, and lawn area for extra living and entertaining space! Book your private viewing today! (id:62517)
Boyes Group Realty Inc.
313 2nd Avenue W
Climax, Saskatchewan
Looking for the perfect place to build your dream home or move an RTM onto a fully prepared site? Welcome to this massive 54,000 sq. ft. lot in the welcoming community of Climax, Saskatchewan — a rare opportunity to own a serviced and insulated foundation built in 2010 on a beautiful, mature lot with endless potential. At the heart of the property sits a 1,740 sq. ft. insulated concrete form (ICF) basement, fully open and ready for your build. Whether you’re planning to move a modular or RTM home onto the site or custom-build from the ground up, the heavy lifting has already been done. The foundation is insulated and ready, with utility hookups available—they just need to be reconnected. Surrounding the basement is a sprawling, treed lot with plenty of space for gardens, play areas, or future development. There's also a cement pad perfect for a garage, workshop, or parking, and at the back corner, you'll enjoy direct access to the Climax ball diamond—a fantastic perk for families or those who love community events. Climax is a quiet, friendly prairie town offering a peaceful lifestyle and strong community values. Located just minutes from the US border and within reach of amenities in Swift Current, Climax is ideal for buyers looking to retire, relocate, or invest in rural Saskatchewan real estate. Whether you're coming from Alberta, BC, or out of province, this is the kind of space that’s hard to find—and easy to fall in love with. If you're searching for affordable land in Saskatchewan, a ready-to-build lot with services, or a rural property with development potential, this opportunity checks all the boxes. (id:62517)
Exp Realty
343 4th Street E
Regina Beach, Saskatchewan
Welcome to your affordable four-season getaway in the heart of Regina Beach! This charming 2-bedroom, 1-bathroom cottage sits on a large lot, offering an exceptional opportunity to enjoy the lakeside lifestyle at an attractive price. Step inside to find a cozy and functional layout, supported by a robust 200 amp electrical service and a forced-air electric furnace with supplementary baseboard heating, ensuring comfort in any season. The exterior features a metal roof for long-term peace of mind and a fantastic screened-in deck, perfect for enjoying warm evenings without the bugs. The location is great! You are just a short walk from the boat launch, yacht club, main beach, and all the amenities of downtown Regina Beach. Enjoy the community's 9-hole golf course, year-round grocery store, pharmacy, and numerous restaurants and pubs. For the active-minded, a scenic bike path stretches along the south shore. Offering the perfect blend of relaxation and convenience, this property is your gateway to lake life, all while being less than a 30-minute commute from Regina. Don't miss out on this fantastic opportunity! (id:62517)
C&c Realty
2106 Laurier Crescent E
Regina, Saskatchewan
Welcome to this beautiful family home in Gardiner Park. Close to shopping, elementary school and all the east end amenities. As you enter into the large high ceiling foyer, you will immediately see the new engineering hardwoods, which are located throughout the main floor and second floor of the house. This house has an open concept layout and is filled with tons of natural light which pours through the abundance of windows. The kitchen comes complete with an eat-in nook and has extended maple cabinets with new quartz counter tops, stainless steel appliances. The kitchen opens up to the living room with a wall niche above the gas fireplace. A nice sized bedroom, a 4 piece bathroom and a big laundry room finished the main floor. The second level features a spacious master bedroom, with a large walk-in closet and ensuite that features a corner jetted tub surrounding in marble. The lower level is totally finished and includes a huge rec room , the 3rd bedroom, a big den which can be used us the 4th bedroom if needed, and a convenient 3 pc bathroom. The 4 feet windows give the lower level that nice open feeling. The utility room has tons of room for storage or a hobby room. Double 24' x 22' attached garage is insulated & boarded. Nice sized deck overlooks the backyard with lawn and garden area, low maintenance front yard. Upgrade recent years includes but not limited to: Most lights on main floor & second floor just being upgraded, new shingles in 2025, new engineering hardwood flooring on main floor, second floor and stairs to the basement in 2025, new quartz kitchen counter tops in 2025, new vinyl plank flooring in the basement in 2025, new microwave hood fan and kitchen sink in 2025, etc. (id:62517)
Century 21 Dome Realty Inc.
11 & 12 Rose Crescent
Pike Lake Provincial Park, Saskatchewan
Welcome to pike like this owned lot would make a great location for a future build. With lake access right across the build this could be a great weekend get away or provide year long living close to Saskatoon. Phone your favourite Realtor for more info. (id:62517)
Real Broker Sk Ltd.
2 Quarters Grainland With Yard Near Macrorie, Sk
Fertile Valley Rm No. 285, Saskatchewan
Incredible opportunity to acquire two quarters of productive crop land with yard site in the RM of Fertile Valley #285, with additional land for sale nearby via separate MLS listings. Located near the community of Macrorie, SK, this farmland offers a productive soil class rated G by SCIC. This half section features dark brown soil with a respectable SAMA Soil Final Rating Weighted Average of 47.41. SAMA field sheets report approximately 309 cultivated acres, accounting for 96% of the total titled acres (Buyers are encouraged to do their own due diligence regarding the number of acres suitable for crop production). The property features great access along the North & West sides of the property. The property includes a yard site with a lot of potential to either use as is, or as a foundation for further development to suit your needs: 1,026 sq ft 1.5 storey house (4 beds, 1 bath, electric & oil heat), 22’ x 13’ detached single car garage, 28’ x 28 heated shop w/ power & oil furnace, 36 x 35 barn w/ power, six steel grain binsand beautiful views to the South of the coulees that run through neighboring land. The Sellers state the well water supply is abundant via an approximately 80ft deep well. This property would be an excellent addition to an existing farm base or would make a great start for someone looking to get started with two to four quarters and a yard in this productive part of Saskatchewan. If you are looking for more land, there are an additional two quarters of productive farmland for sale nearby via separate listings (see MLS #’s SK025125 & SK025126). (id:62517)
Sheppard Realty
9 Bouchard Lane
Invergordon Rm No. 430, Saskatchewan
Escape to peace, privacy, and nature — all at an incredible value! Just 40 minutes from Prince Albert and 1.5 hours from Saskatoon, this charming 4-season lakeside retreat is tucked away near Crystal Springs and offers everything you love about lake life — without the crowds or premium price tag. This cozy, well-maintained 3-bedroom, 1-bath home features a bright, open-concept living space, a double garage for your toys, and a spacious wraparound deck perfect for soaking up the sun and taking in those gorgeous lake views. Upstairs, the primary bedroom is your private escape with a panoramic view of the lake. The main floor is ideal for entertaining, with a seamless flow between the kitchen, family room, and deck. Downstairs, two more bedrooms and a bathroom Spend your days boating, fishing, or relaxing lakeside. Enjoy evenings around the firepit, BBQs on the deck, and endless summer memories in your own backyard paradise. This is more than a cottage — it's your affordable opportunity to live the lake life you've always dreamed of. Quiet. Scenic. Affordable. Welcome to Dixon Lake- Let’s make your lakefront dream a reality! (id:62517)
Exp Realty
15 Mins West Of Meadow Lake
Meadow Lake Rm No.588, Saskatchewan
This gorgeous acreage is a must to see! Large walk-out bungalow is situated on 10 acres with a beautiful yard site and only 15 minutes west of Meadow Lake. You will certainly enjoy all the room this home has to offer. There are 3 main floor bedrooms, plus an office. The main living areas are very open and feature gorgeous windows and vaulted ceilings which give you a panoramic view of the country side. Dining room doors lead out to a 16ft x 20ft sunroom which is great for entertaining. The lower level of this home has a large family room, 4th bedroom, 2pc bathroom, laundry room, storage and mechanical area. All windows on the lower level are very large and provide great natural light. The house is heated with propane - forced air furnace, and there is also a propane fireplace in the living room. Lower level also has in-floor heat. Double attached garage measures 32ft x 24ft. Central A/C in 2017, shingles 2023, water heater March 2024, furnace is original, carpet & upstairs flooring approx. 2019, septic & well pumps replaced approx. 2019, washer & dryer 2020. Husqavarna (2014) riding lawn mower & TroyBilt garden tiller included, Starlink equipment for internet included, Projector/screen/surround sound speakers included & fridge in basement included. (id:62517)
RE/MAX Of The Battlefords - Meadow Lake
175 Duffield Street W
Moose Jaw, Saskatchewan
Check out this beautifully updated 1975 bungalow! This 4 bed / 2 bath home with almost 1100 sq.ft. of living space and a double car garage! On arrival you are greeted by a classic brick home with a brand new concrete driveway. Coming into the home you enter into a large living room with lots of natural light - boasting a natural gas fireplace and a gorgeous mantle. The spacious kitchen has lots of cabinet and counter space! Featuring an island and a stainless steel appliance package including an induction stove! Down the hall we have a huge master bedroom with "his and hers" closets! We also have a beautifully updated 4 piece bathroom with a gorgeous tile tub surround and another good sized bedroom! Downstairs we have a large family room featuring a wood burning fireplace. There are 2 more bedrooms and a 3 piece bathroom! Finally there is a huge laundry/mudroom/storage room! Outside we find a nice double detached garage that has just had a new tin roof and had the exterior redone making it look very modern! The patio area has a very private feel to it - the perfect place to relax at the end of the day. The yard also features a producing apple tree, shed and another double concrete driveway behind the garage. Lots of updates in the last few years including: new sewer and water line and backflow valve; new front concrete driveway and walkway; an updated kitchen, almost completely painted inside and outside; new stainless steel fridge, induction stove, dishwasher; new tin roof on garage; and exterior tin on garage; furnace serviced; and ducts cleaned. If you are looking for a great family home this could be it! Reach out today for more information! (id:62517)
Royal LePage Next Level
14 321 Dunlop Street
Saskatoon, Saskatchewan
Amazing opportunity to get into affordable home ownership! Stop renting when you can own! This 1-bedroom, 1-bathroom mobile home comes equipped with a spacious kitchen and living area with ample natural light. Enjoy your private yard in the summer. This mobile home park is pet friendly. Monthly lot lease fee of $1031.00 includes taxes, water, garbage services, common area yard care/snow removal, recycling fees, and more! Message your favorite REALTOR® for more information. (id:62517)
Royal LePage Varsity
550 2nd Avenue
Canwood, Saskatchewan
Very affordable Canwood fixer upper, some renovations have been completed or are in the process, new windows go with the home as well. This two bedroom, 1 bath with main floor laundry seems quite solid but needs some TLC. The house would make a great starter home or rental property, it sits on a mature lot in the heart of Canwood. Book your viewing today. (id:62517)
Coldwell Banker Signature
320 Prince Street
Hudson Bay, Saskatchewan
Welcome to 620 Prince Street in Hudson Bay, SK—a home that has some of its original character alongside modern updates. The upper level features three bedrooms with original hardwood floors and an wood staircase that reflects the home’s history. Improvements over time include the roof (2018), windows, siding, and doors. Set on a corner lot, the property is fully fenced and includes a south-facing deck just off the living room, ideal for enjoying warm afternoons or quiet evenings. On the main floor, a bay-windowed room currently serves as a main floor bedroom, adding flexibility to the layout. This home is looking for a family that wants to take on some finishing work and make this a forever home. Utilities--equalized power $126/month, natural gas $80/month equalized Priced to sell. Call today to setup your appointment to view (id:62517)
Century 21 Proven Realty
806 31st Street W
Saskatoon, Saskatchewan
Welcome to 806 31st Street West, a charming little home in the heart of Hudson Bay Park — packed with potential and full of smart updates. This 445 sq ft property offers both versatility and value, with a one-bedroom suite upstairs and a bachelor suite down, each with their own separate entry and on site parking. The current owners are moving, but this property has been a reliable income earner — previously fully rented for $2,000+/mo thanks to its proximity to downtown and Sask Polytech. Whether you’re looking for a turnkey rental or a first home where the basement suite helps pay your mortgage, this one checks all the boxes. Major updates mean peace of mind: • Full electrical upgrade (2015) • Main floor refresh (2019) • Basement renovation (2023), including a brand-new bathroom • City-replaced water meter & lead service connection (2023) • New water heater (2024) Compact, efficient, and move-in ready — 806 31st Street W proves that great things really do come in small packages. Call your favourite Saskatoon real estate agent to arrange your viewing and check out the video tour! (id:62517)
Century 21 Fusion
107 28th Street W
Saskatoon, Saskatchewan
Charming Starter Home in Move-In Condition. This well-maintained 872 sq. ft. home is full of character and charm, offering an ideal opportunity for first-time buyers or investors. Featuring hardwood floors and an updated, functional kitchen, this home blends classic style with modern convenience. The main floor offers a cozy living space and two bedrooms, while the bonus loft upstairs adds valuable versatility—perfect as a third bedroom, home office, or creative space. Located close to many amenities, this property offers both comfort and convenience in a great neighborhood (id:62517)
Realty Executives Saskatoon
221 Elsa Street
Margo, Saskatchewan
Charming, affordable, and move-in ready, in the quiet community of Margo. This solid 816 sq ft bungalow sits on a spacious 0.25-acre lot and offers excellent value for anyone looking for a comfortable home or a low-maintenance getaway. Inside you’ll find a functional layout with two bedrooms, a bright living room with updated vinyl plank flooring, a clean 3-piece bathroom, and a practical kitchen with plenty of space to work. A convenient main-floor laundry/mudroom adds everyday ease. The property includes a detached single garage (22' x 14'), plus ample off-street parking and a large yard with room to garden, play, or simply enjoy the outdoors. The home is heated with natural gas forced air, has updated flooring in key areas, and includes essential appliances such as the fridge, stove, washer, and dryer. Margo is a peaceful rural town within Sasman RM, offering quiet living at an unbeatable price point. Whether you're a first-time buyer, downsizing, or searching for an affordable home base, this property is full of opportunity. (id:62517)
Coldwell Banker Local Realty
43 Spinks Drive
Saskatoon, Saskatchewan
Set in the heart of College Park, this well-loved bungalow blends timeless mid-century design with a calm, spa-like energy that invites you to slow down and settle in. Vaulted ceilings, exposed post-and-beam details, and rich hardwood floors create a sense of openness and warmth throughout the main living spaces, while natural light moves gently across every surface. The oak kitchen retains its original charm with solid cabinetry, ceramic tile, and Arborite counters — a nod to the home’s 1960s character — while updated mechanicals, including a newer furnace, air conditioner, and front entry door, bring everyday comfort and peace of mind. With four bedrooms and two bathrooms, including a lower-level retreat complete with wet bar and den, the layout offers both privacy and connection. The primary level flows effortlessly from the foyer up to a bright living room, dining room, and generous 8-foot doors, giving the home an elevated yet effortless feel. Outdoors, the artistry continues. Local mason Louis Frischolz’s custom brickwork and decorative stone fence create a sculptural boundary, and the double heated garage with adjoining shop provides flexible space for creative pursuits or storage. Surrounded by mature landscaping and front-yard sprinklers, the property feels serene and intentional — a private sanctuary moments from schools, parks, and amenities. A rare mid-century gem that celebrates craftsmanship, calm, and enduring design. Corner lot with side street access to 2 car garage with attached heated shop. (id:62517)
The Agency Saskatoon
108 1st Street E
Choiceland, Saskatchewan
Welcome to this meticulously maintained home at 108 1st Str E in Choiceland, SK! Filled with charm and elegance, this 896 sq ft manufactured home has undergone major renovations and is ready for the new owner! Upon entry, you will find the heart of the dwelling – a great size kitchen with ample cabinet space, open to the living room. There are 3 bedrooms, 1 bath. Outside you will find a great size deck where you can enjoy watching the colibri coming to the bird feeders. There is a 2 car 28x32’ heated garage, crushed rock driveway. Additionally there is a patio area with the firepit, a garden and a beautiful lawn. Don’t delay, make this your new home today! (id:62517)
RE/MAX Blue Chip Realty
412 2213 Adelaide Street E
Saskatoon, Saskatchewan
Welcome to the Fremai building, 1180 sqft corner unit with 2 bedrooms, den, 3 piece ensuite, plus a 4 piece bath with Safe Step Walk ln Tub, in suite laundry, kitchen island, central air conditioner and dishwasher replaced in 2025, central Vac spacious deck, gas barbecue hook up,2 underground parking stalls, storage unit in front of parking spot, amenities include room, exercise room and wheel chair accessible. North facing corner unit. Air condition and dishwasher replaced in 2025. Unit includes Two underground parking stalls L-7, 22, storage unit in front of parking spot.Great Location: Across the street from Market Mall, close to all amenities including transit and parks. This unit shows very nice and is in excellent condition. Condo fees include utilities except electricity. (id:62517)
Realty One Group Dynamic
