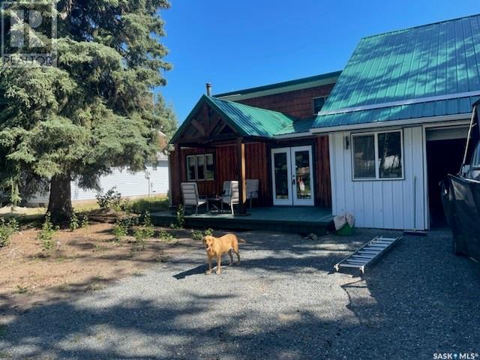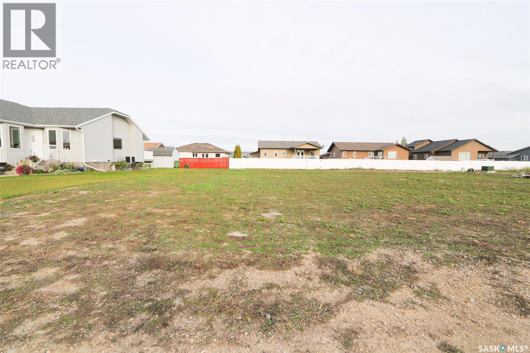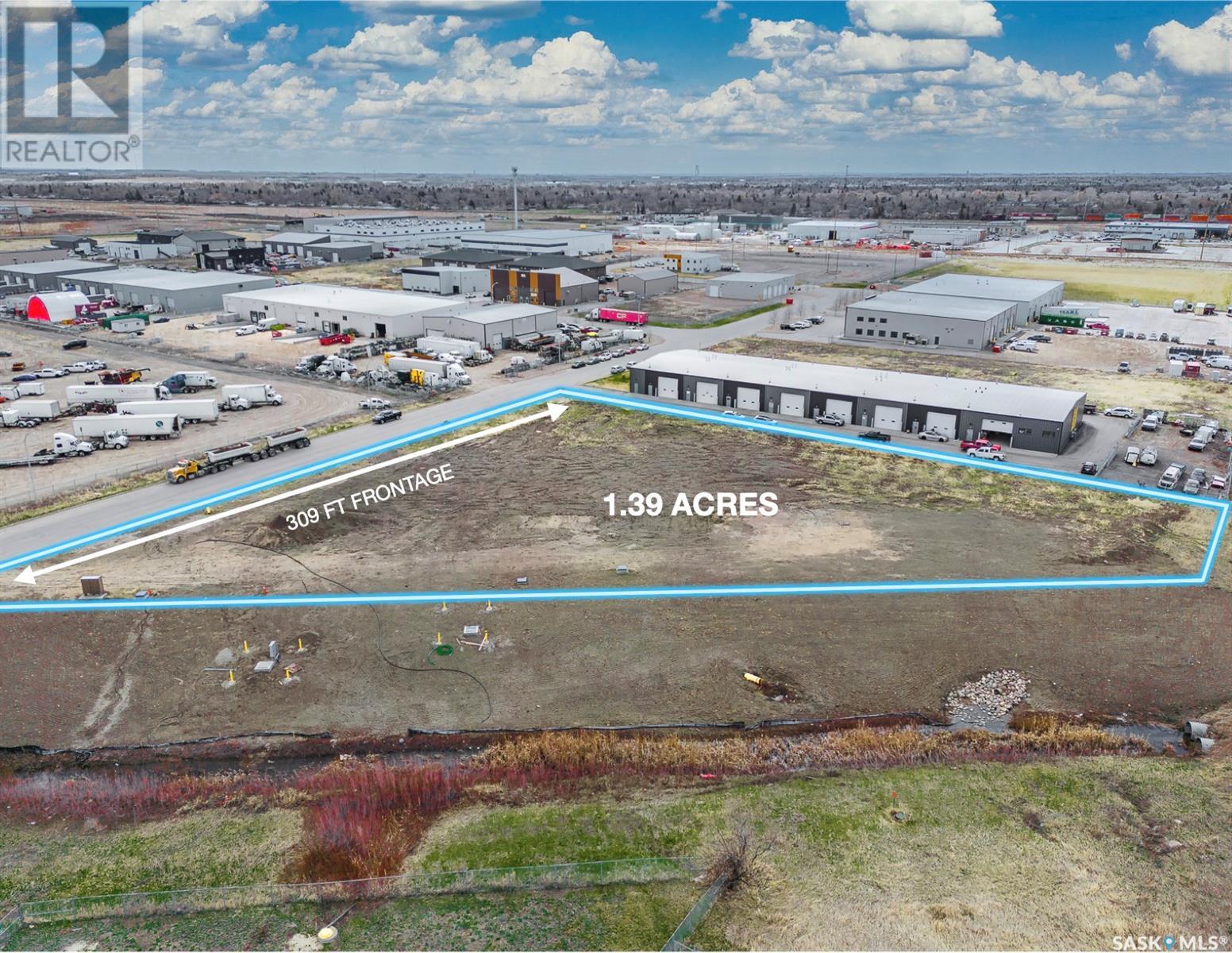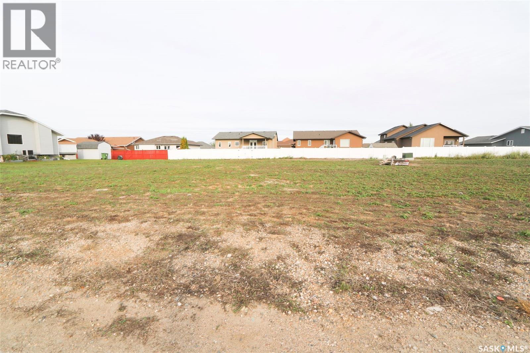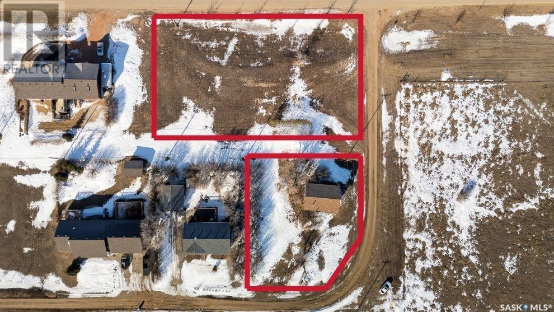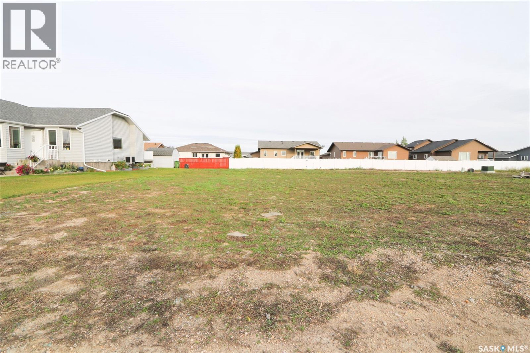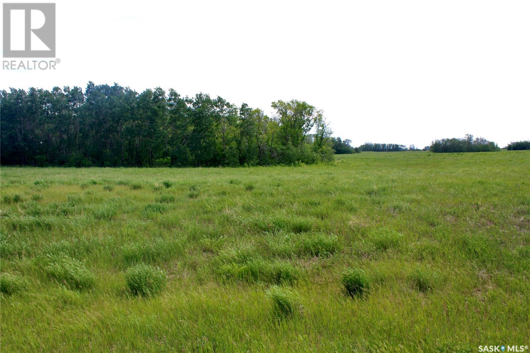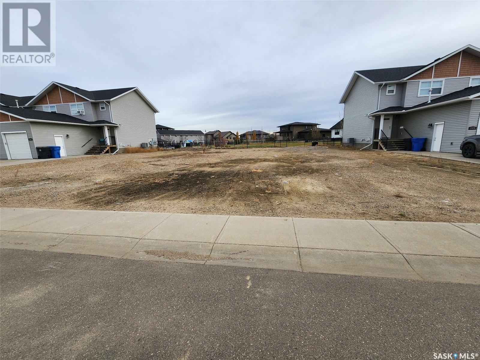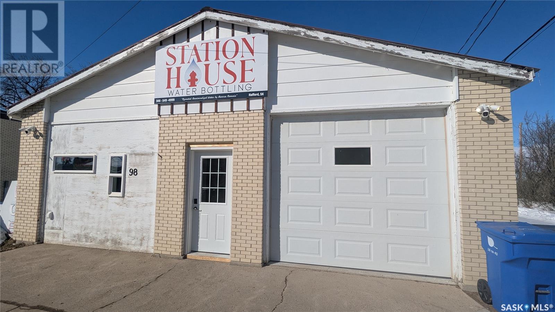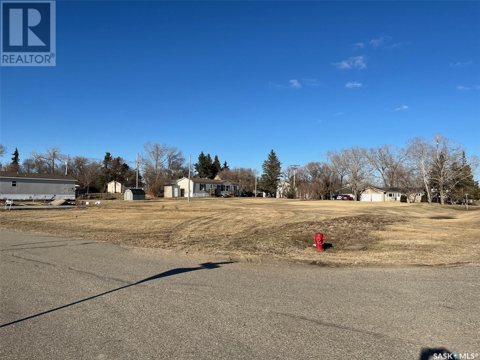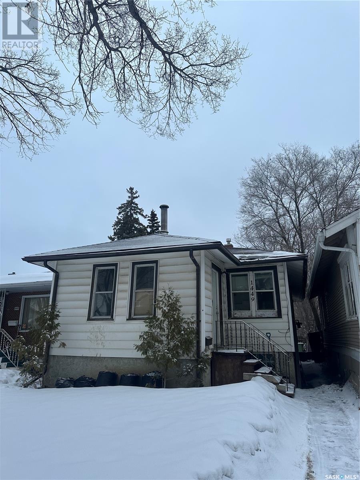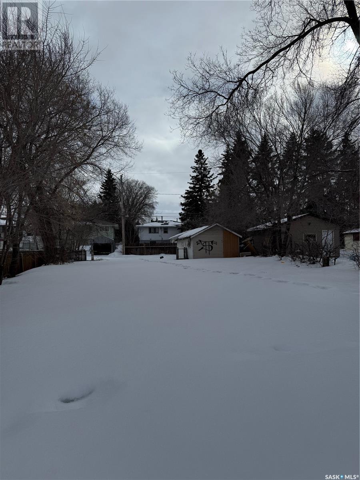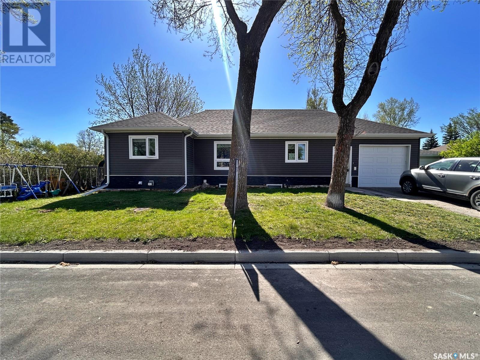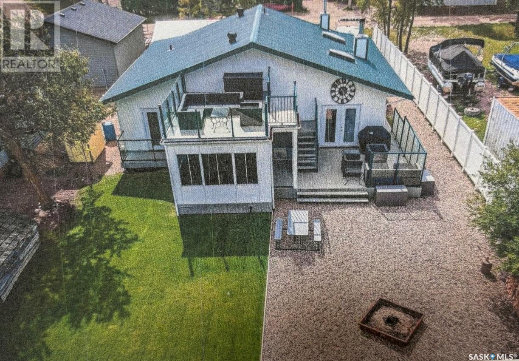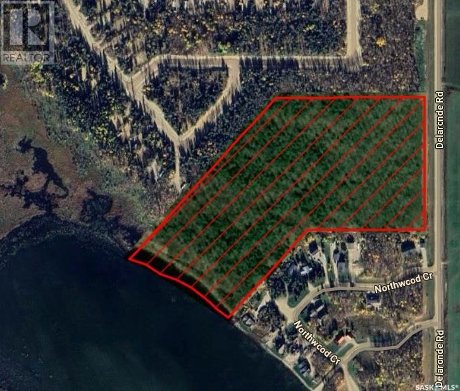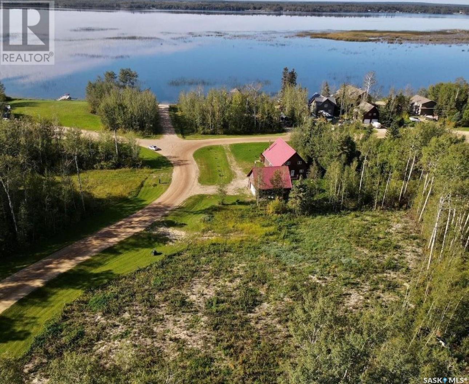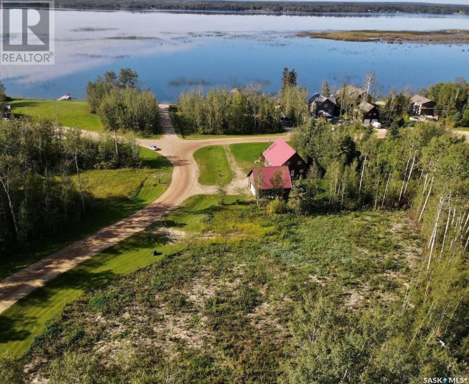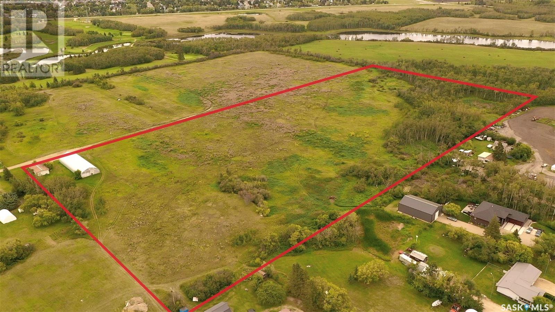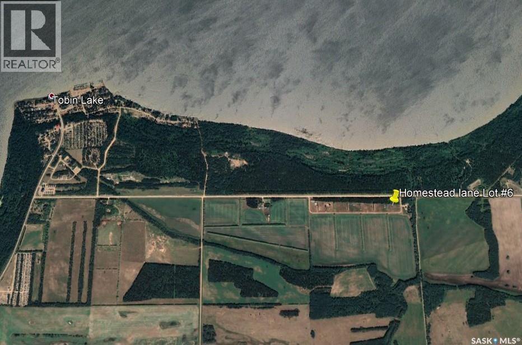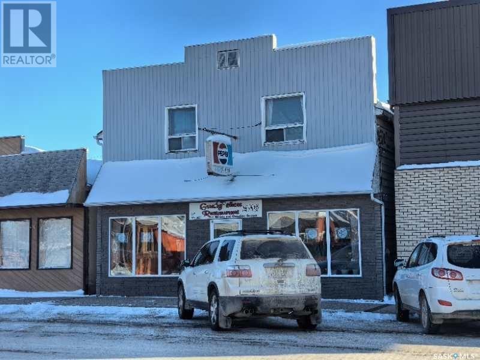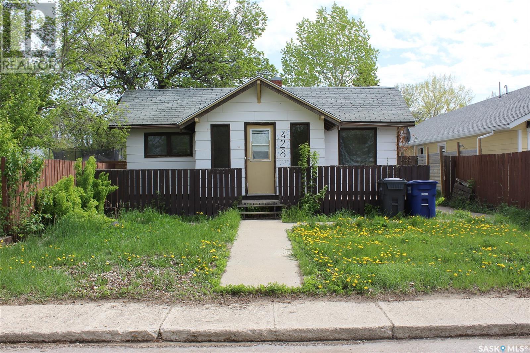Lorri Walters – Saskatoon REALTOR®
- Call or Text: (306) 221-3075
- Email: lorri@royallepage.ca
Description
Details
- Price:
- Type:
- Exterior:
- Garages:
- Bathrooms:
- Basement:
- Year Built:
- Style:
- Roof:
- Bedrooms:
- Frontage:
- Sq. Footage:
1006 Lake Road
Northern Admin District, Saskatchewan
Destination JAN LAKE SK. Just over 2.5 hours on the Hanson Lake road from Smeaton, an opportunity like this does not come very often to own your own titled property at one of Northern Saskatchewan's finest fishing and recreation lake. Nestled amongst the spruce and birch, you will find this one of a kind three season gem located on its own titled 55x110 lot just a short distance to beach and boat launch. And did I mention the fishing? 948 sq ft above grade with 3 bedrooms and 2 bathrooms, open concept living-kitchen-dining area, plenty of upgrades, attached 36x22 garage on pads to store the toys, 600 gallon holding tank with 300 gallon tote to fill, newer storage shed 12x20 and wood shed. Wood burning fireplace in living room keeps the whole place warm on those chilled evenings. Septic tank for sewer, 60 amp panel box, shaw dish, xplornet internet, water room in garage, and plenty of parking. (AND FISHING). Owner does have a boat spot at a shared dock for a $100.00 annual fee. (id:62517)
Royal LePage Renaud Realty
92 Good Spirit Crescent
Yorkton, Saskatchewan
Prime Vacant Lot in Riverside Grove – Build Your Dream Home! Welcome to Good Spirit Crescent, where opportunity meets location! This 36.08’ x 111.55’ vacant lot is situated in Riverside Grove, one of Yorkton’s most sought-after neighborhoods. Whether you're planning a custom-built masterpiece or a cozy family home, this lot offers the perfect canvas for your vision. Enjoy the convenience of being within walking distance to two elementary schools and the Gloria Hayden Community Centre, providing easy access to education, recreation, and fitness facilities. With its prime location, established surroundings, and family-friendly atmosphere, this lot won’t be available for long. This lot could be sold with 90 Good Spirit Crescent to either build a duplex or combine it to build a larger home. Secure your spot in Riverside Grove today—your dream home starts here! (id:62517)
Core Real Estate Inc.
506 Solomon Drive
Regina, Saskatchewan
This prominent piece of property is strategically located along the main thoroughfare of the newly developed Ross Industrial subdivision. It is one of the rare remaining lots still available for purchase, making it a unique investment opportunity for owner operator or investor. The site covers an area of 1.39 acres and has been enhanced with a substantial amount of clean fill and soil. This property is ideally suited for commercial or industrial development, offering a versatile foundation for businesses looking to establish a presence in a growing area. (id:62517)
RE/MAX Crown Real Estate
96 Good Spirit Crescent
Yorkton, Saskatchewan
Prime Vacant Lot in Riverside Grove – Build Your Dream Home! Welcome to Good Spirit Crescent, where opportunity meets location! This 36.08’ x 111.55’ vacant lot is situated in Riverside Grove, one of Yorkton’s most sought-after neighborhoods. Whether you're planning a custom-built masterpiece or a cozy family home, this lot offers the perfect canvas for your vision. Enjoy the convenience of being within walking distance to two elementary schools and the Gloria Hayden Community Centre, providing easy access to education, recreation, and fitness facilities. With its prime location, established surroundings, and family-friendly atmosphere, this lot won’t be available for long. This lot could be sold with 98 Good Spirit Crescent to either build a duplex or combine it to build a larger home. This lot is 1 of 8 being sold and can form part of a multi unit development. Plenty of options from single family, duplex, to a town house row development. Secure your spot in Riverside Grove today—your dream home starts here! (id:62517)
Core Real Estate Inc.
315 Rose Street
Mortlach, Saskatchewan
Are you looking for a great spot to build your dream house? This could be it! This package features 6 lots totaling 0.84 acres. Having some mature trees on the property is a great bonus. Right as you enter the bustling town of Mortlach! All services are either on the property or right along side it! This could also be an excellent development opportunity! There is a large double car garage (24'x32') on one of the lots that boasts extra height! Mortlach is a great little town about 25 minutes from Moose Jaw just off Highway 1. It boasts a K-12 school, restaurant, bakery and a museum. So many things to love about the town! Reach out today with any questions! (id:62517)
Royal LePage Next Level
98 Good Spirit Crescent
Yorkton, Saskatchewan
Prime Vacant Lot in Riverside Grove – Build Your Dream Home! Welcome to Good Spirit Crescent, where opportunity meets location! This 36.08’ x 111.55’ vacant lot is situated in Riverside Grove, one of Yorkton’s most sought-after neighborhoods. Whether you're planning a custom-built masterpiece or a cozy family home, this lot offers the perfect canvas for your vision. Enjoy the convenience of being within walking distance to two elementary schools and the Gloria Hayden Community Centre, providing easy access to education, recreation, and fitness facilities. With its prime location, established surroundings, and family-friendly atmosphere, this lot won’t be available for long. This lot could be sold with 96 Good Spirit Crescent to either build a duplex or combine it to build a larger home. Secure your spot in Riverside Grove today—your dream home starts here! (id:62517)
Core Real Estate Inc.
Bell Acreage
Benson Rm No. 35, Saskatchewan
Welcome to this beautiful acreage offering a perfect balance of comfort and functionality. Nestled on a serene lot, this property features a spacious 3-bedroom home, a shop, a carpenters shed, a functional chicken coop, and a well-treed yard, providing both privacy and outdoor enjoyment. The inviting 3-bedroom home boasts a cozy living space with ample natural light. The layout is designed for family living, with an open-concept living and dining area, a well-appointed kitchen, and generously sized bedrooms. The master bedroom is a private retreat nestled in the loft area. The home offers easy access to the outdoors, with large windows, and numerous exterior doors that allow you to enjoy the views of your expansive yard and the surrounding natural beauty. For those with hobbies or a need for extra storage space, the shop offers endless possibilities. Whether you're into woodworking, farming, or need a dedicated space for storage, this well-maintained structure will serve your needs. Additionally, the property includes a chicken coop, ideal for hobby farming or raising chickens, as well as the carpenters shed. The yard is a highlight, offering a private, peaceful retreat with mature trees providing shade and seclusion. The well-treed landscape enhances the property's appeal, creating a calming atmosphere that you'll enjoy year-round. There's plenty of space for gardening, outdoor activities, and even expanding further if desired. This acreage is an ideal property for those looking for a peaceful country lifestyle with plenty of space to grow and enjoy the outdoors. With a lovely home, functional outbuildings, and a beautiful yard, this property is a rare find and a must-see. Don’t miss the chance to make it yours! (id:62517)
Century 21 Border Real Estate Service
Bewer Land Close To Saskatoon
Corman Park Rm No. 344, Saskatchewan
Great opportunity for a developer or investors looking for a good holding property. Located at the corner of Floral road(TP RD.360) and Prairie View road on the SE corner of Saskatoon. Purposed Saskatoon Highway route goes past the NW corner of the property.(see pictures for more detail). Land is Soil class "J", sandy loam and currently rented year to year as hay land. Corman Park RM has the land zoned D AG 1. Their website lists several uses for the property including agricultural activities and other Non Ag developments plus many more discretionary uses. (ie.Vet Clinic, Solar Farm, Bulk Fertilizer, etc.) There is a 3 Phase Power Line along the north border and Natural gas line across the property. Call today. (id:62517)
Realty Executives Saskatoon
2031 2033 2035 2037 Nicholson Road
Estevan, Saskatchewan
Perfect location to build a multi family property or the home of your dreams!! The desirable Padwick park in the newest subdivision in Estevan would be just foot steps from your back yard. Call more for information!! (id:62517)
Century 21 Border Real Estate Service
335 20th Street W
Saskatoon, Saskatchewan
Don't miss this rare chance to own a well-established, freehold pharmacy in the heart of Saskatoon’s central business district. Successfully operating for over decades, this thriving business generates approximately $2 million in annual revenue. Ideally situated just 1.6 km from St. Paul’s Hospital, it enjoys consistent foot traffic and a loyal downtown customer base. As a bonus, the sale includes the commercial property, providing buyers with a complete investment package and long-term stability. Whether you're an investor or a healthcare professional, this turnkey business is primed for a smooth ownership transition. (id:62517)
Aspaire Realty Inc.
98 1st Avenue E
Hafford, Saskatchewan
A turn key business opportunity! This is well-established profitable business with flexibility! Station House is a family-run water bottling and ice business with a loyal customer base and significant growth potential. The storefront offers a variety of products, including water, ice, water filters, coolers, Watkins products, snacks, ice cream and slushies, also a self service after hours filling station. Included in the sale are the land, buildings, equipment, fixtures, supplies, and client list. If you're not interested in continuing the bottling business, the location offers plenty of potential for opening a completely different business with the existing space and resources. The current owners are happy to provide training for the new owners. The business serves customers in Hafford and surrounding areas, including Martin’s Lake, Meeting Lake, and Redberry Lake. There is a full list of equipment and inventory is available. Don't miss out on this amazing business opportunity! (id:62517)
Realty One Group Dynamic
21 Adelaide Street
Manor, Saskatchewan
LOTS WITH A VIEW - 7 Railway Avenue Lots Available (total 0.56 Acres). The West Lot along Adelaide St did have a previous home and is serviced and a concrete pad remains for a good size garage or workshop. Open Fields to the South and West of this property - a great scenic and private location on the edge of the community. This is your chance to Build or Move In a Great Property! (id:62517)
Red Roof Realty Inc.
1449 Princess Street
Regina, Saskatchewan
Great home located very close to Pasqua Hospital. 2 bedroom and 1 bathroom Bungalow with spacious living room , dining area and kitchen. Home has lot of potential and is now looking for new owner. House has long term tenant living and would like to stay. Currently paying $1300 plus utilities a month and willing to stay.. Contact your Realtor for showings. (id:62517)
Century 21 Dome Realty Inc.
511 21st Street E
Prince Albert, Saskatchewan
Great R3 building lot with lots of room! Single car garage on site. Lot is serviced. Seller is motivated! (id:62517)
Century 21 Fusion
1401 Mark Avenue
Moosomin, Saskatchewan
-- INCOME OPPORTUNITY -- a lovely 5 BEDROOM home with a 2 bedroom income suite and a tenant who pays the majority of your mortgage...it really doesn't get much better than that! 1401 mark avenue is a solid 1055 SQFT, fully renovated bungalow situated on a 57' x 100' corner lot with a single attached AND single detached garage, AND the 2 bedroom INCOME suite will bring in $800+/month! Whether you want to use this as a full revenue property or live on the main floor and rent out the basement, this home offers a multitude of options. UPDATES: furnace, electrical, plumbing, windows, shingles, siding, basement concrete floor, water heater + MORE. PRICED AT $298,000 -- consider it a $100,000 less with the income suite!! Click the 3D virtual tour link to take an online tour! (id:62517)
Royal LePage Premier Realty
108 Iroquois Lake Drive
Iroquois Lake, Saskatchewan
Just a short 1.5-hour drive from Saskatoon lies your perfect getaway at Iroquois Lake. This charming year-round lakefront cabin, built in 1999, offers a blissful retreat for families and outdoor enthusiasts alike. Imagine exploring miles of skidoo and quadding trails, enjoying exceptional fishing, just a 3-minute walk from the beach, playground, and filleting shack. This property is designed for relaxation and family enjoyment. The cabin features an open-concept great room ideal for entertaining, a stylish maple kitchen with granite countertops, and a spacious family room complete with a cozy fireplace. The garden door lead to a sunroom that overlooks the lake, deck, fire pit, and beautifully landscaped front yard. The second-floor sun deck provides stunning views of the lake, making it the perfect spot to unwind. With 3 bedrooms, 2 bathrooms, and a generous wrap-around, two-tiered deck, along with a single detached garage, this property truly checks all the boxes for your family’s happy place. Don’t miss out on this exceptional opportunity to own a piece of paradise by the lake! (id:62517)
RE/MAX Saskatoon
Waterfront Development Opportunity
Big River Rm No. 555, Saskatchewan
Stunning 28-Acre Waterfront Development Opportunity! Nestled on the pristine shores of Delaronde Lake, this remarkable 28-acre forested parcel presents a unique opportunity for developers seeking prime real estate in a growing area. With a breathtaking waterfront location and surrounded by natural beauty, this site is strategically positioned between two thriving developments that are nearly sold out, offering an exceptional chance for investment and future growth. Located within a short drive to essential amenities, Delaronde Lake is renowned for its recreational opportunities. Don’t miss this rare chance to shape the future of this beautiful area and capitalize on the serene views and the allure of lakefront living. (id:62517)
Century 21 Fusion
Lot 11 Northwood Crescent
Big River Rm No. 555, Saskatchewan
Lovely 0.45-acre building lot located at Northwood Shores, Delaronde Lake. This lot has power readily available at the property edge, and is cleared, providing a perfect location for your dream cabin. Excellent drainage and just a short walk to the boat launch, for all your recreational activities. Conveniently situated about 13 kilometers from the resort town of Big River, you'll have access to essential amenities including grocery stores, gas stations, pharmacies, restaurants, and emergency services. Don’t miss out—call for more details! (id:62517)
Century 21 Fusion
Lot 10 Northwood Crescent
Big River Rm No. 555, Saskatchewan
Lake View!! Beautiful 0.44-acre building lot located at Northwood Shores, Delaronde Lake. This spacious parcel of land is cleared, providing a perfect canvas for your dream home or cozy cabin. With excellent elevation, the lot is equipped with power trenched in to the lot. Just a short stroll to the boat launch, you’ll enjoy effortless access to the lake for all your recreational activities. Conveniently situated about 13 kilometers from the resort town of Big River, you'll have access to essential amenities including grocery stores, gas stations, pharmacy, restaurants, and emergency services. Call for more details! (id:62517)
Century 21 Fusion
Collacott Subdivision Lands(20 Acres)
Orkney Rm No. 244, Saskatchewan
19.87 Acres in the Collacott subdivion West of Yorkton. This property is just minutes away from Yorkton and all its amenities, as well as just steps away from the Deer Park Golf and Country Club. Entering into Collacott (Seradaville), you will find a 120x 40ft quonset, with power, SkEnergy. With the current services, one could build a beautiful acreage property with this 20 acre footprint, or further develop the site into a number of sellable acreage lots. A potential subdivision drawing of the site will be provided to serious buyers/investors. Well/septic from previous home site is still at property. Call for more details. (id:62517)
RE/MAX Blue Chip Realty
Nisbet Industrial Park
Buckland Rm No. 491, Saskatchewan
37.27 developable acres, more or less ready for roll out. The time consuming process of this subdivision is already completed, for creation of 17 new lots ranging from 1.5 acres to 3.08 acres in size. These lots could be modified to meet Purchasers' needs. Nisbet Industrial Park is approx. 2kms North of the City of Prince Albert, bordering with direct access to HWY 2N, within the RM of Buckland. This Industrial Land Development opportunity will benefit from exposure to many customers, due to high visibility, and ease of access from multiple, arterial Highways. Proposed with Gas, Power, Water and pavement throughout. This Parcel could accommodate any Business venture or ventures desired. Call for more information (id:62517)
RE/MAX P.a. Realty
Homestead Lane - Lot 6
Moose Range Rm No. 486, Saskatchewan
Looking to build your dream cabin at the Lake? This 2.54 acre lot near Tobin Lake where outdoor adventures await at your doorstep! From fishing, boating, hunting, snow mobile trails, there is something for everyone! Homestead Lane #6 is a corner lot, features a nice tree line, maintained road, services are along road at the front of property. Call today for more details! (id:62517)
Mollberg Agencies Inc.
108 Main Street N
Preeceville, Saskatchewan
This is a fantastic opportunity to own a well-established Chinese restaurant with an attached residential space in Preeceville, Saskatchewan. Located at 108 Main St N, just three hours from Regina, this turnkey business offers a stable customer base and consistent revenue. The main floor features a spacious dining area with 80 seats and a fully equipped kitchen, making it ready for immediate operation. The second floor includes four bedrooms, two living rooms, two bathrooms, and a laundry room, providing comfortable living space for the owner or staff. A single-car garage adds extra convenience for storage or parking. The business is eligible to hire foreign workers, making it a great option for those looking to immigrate through business ownership. Additionally, the seller offers two weeks of free training to ensure a smooth transition for the new owner. With limited competition in the area and strong local demand, this is a rare chance to invest in a profitable restaurant with residential flexibility. Serious inquiries only—contact us today! Updates: owner states new roof 2022, new water heater & furnace 2022 ,new burners 2022, new gutters 2024 ,1st&2nd new floor 2022 , some painting etc total spent around $100,000. (id:62517)
Century 21 Dome Realty Inc.
428 3rd Street W
Shaunavon, Saskatchewan
Charming home across from the Town Hall in Shaunavon. This home has been a fantastic revenue property but is affordable for the first time home buyer. The inviting front deck leads you to a great porch and large living room. There are two bedrooms and a 4-pc bath. The back yard is open and spacious with a storage shed. A great find in Shaunavon! (id:62517)
Access Real Estate Inc.
