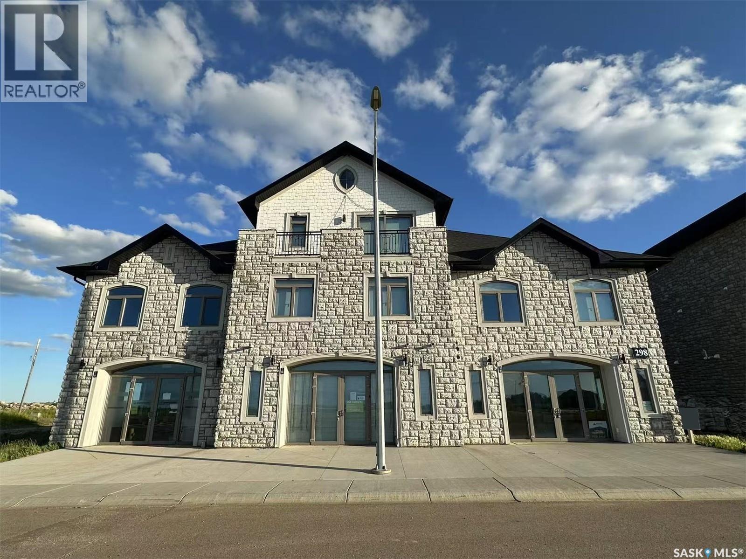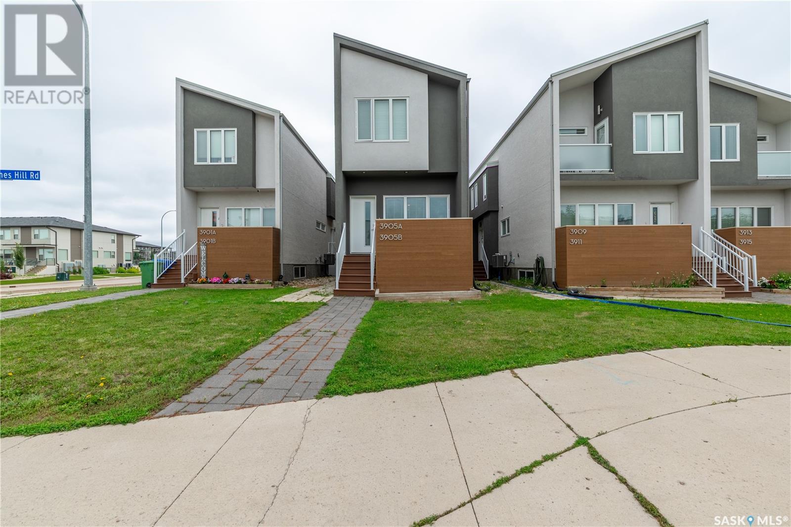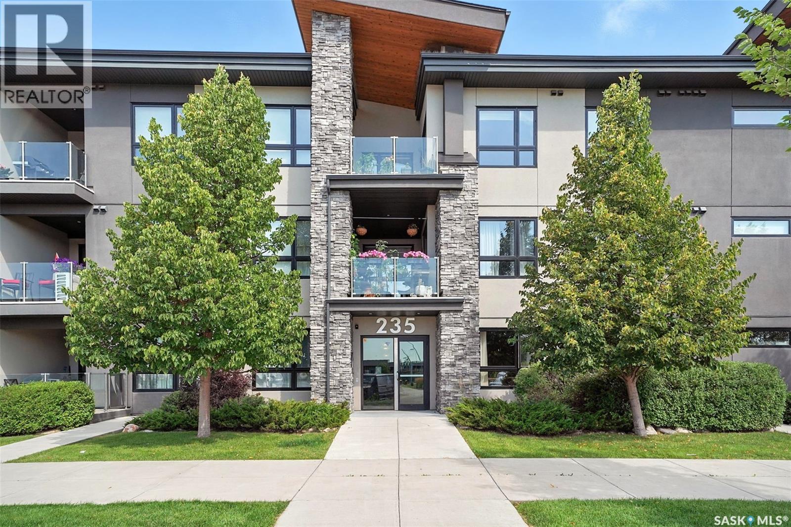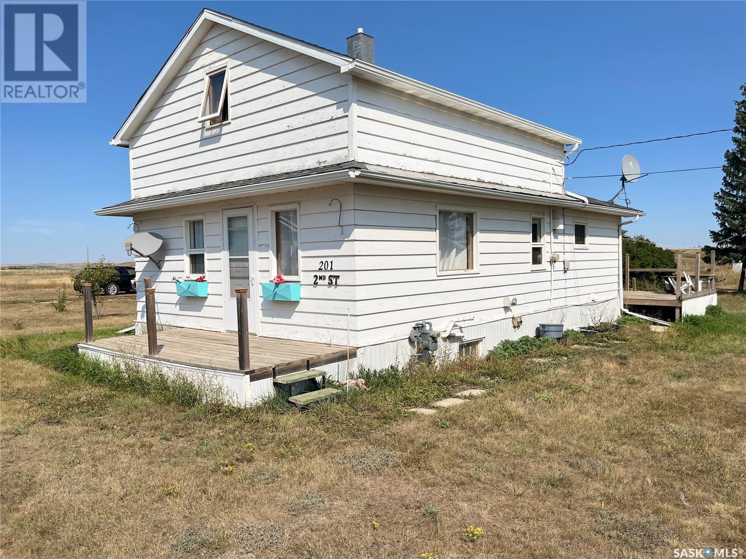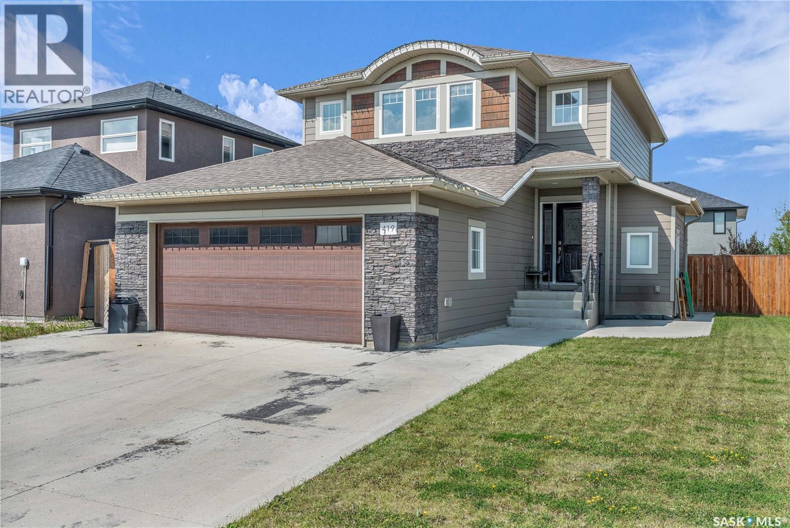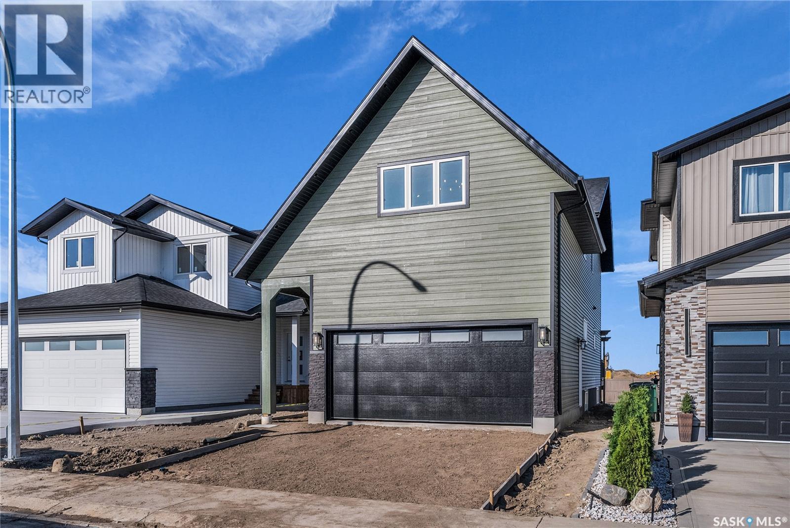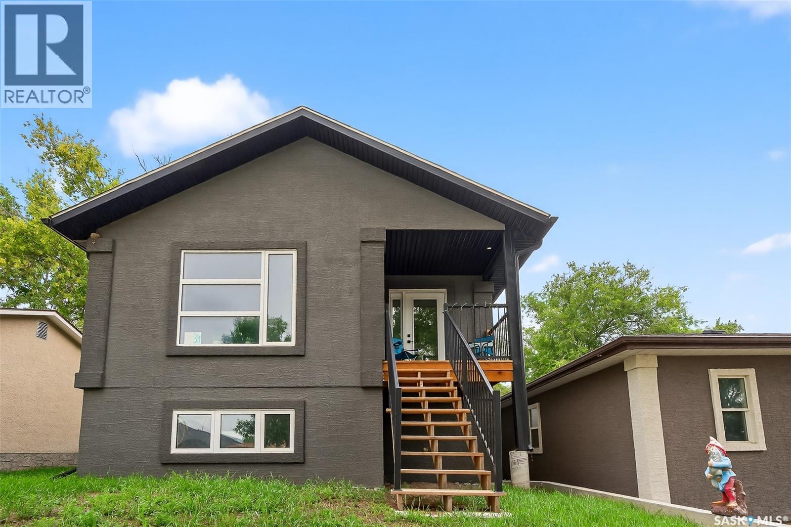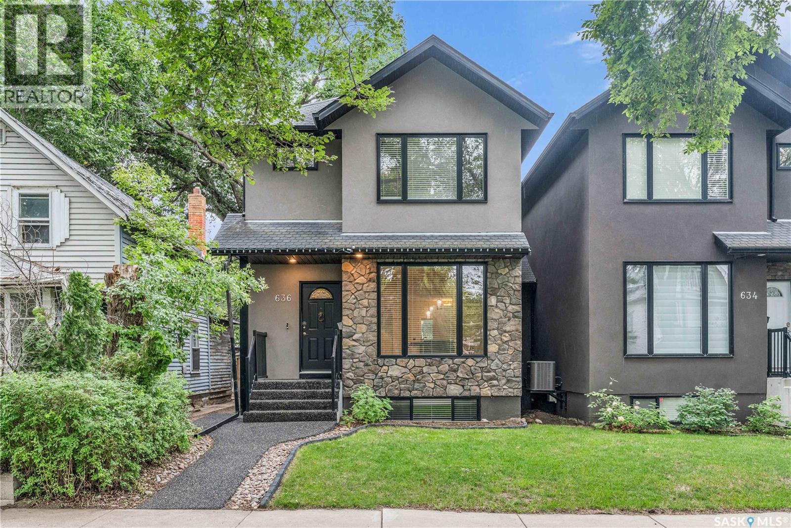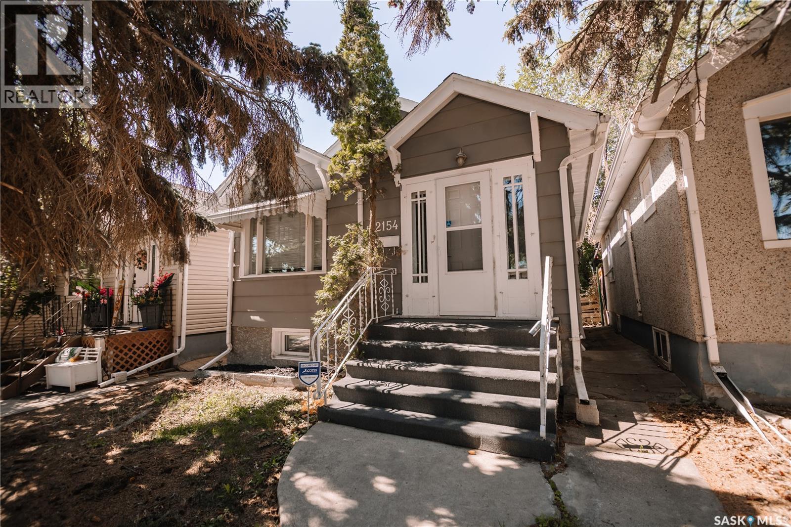Lorri Walters – Saskatoon REALTOR®
- Call or Text: (306) 221-3075
- Email: lorri@royallepage.ca
Description
Details
- Price:
- Type:
- Exterior:
- Garages:
- Bathrooms:
- Basement:
- Year Built:
- Style:
- Roof:
- Bedrooms:
- Frontage:
- Sq. Footage:
2 298 Prairie Dawn Drive
Dundurn, Saskatchewan
Don't miss this rare opportunity to invest in the vibrant, up-and-coming community of Dundurn! Located just 20 minutes from Saskatoon and minutes from Blackstrap Provincial Park and Lake, this town offers the perfect blend of quiet living and convenient access to city amenities. This unique, mixed-use property is ideal for entrepreneurs, investors, or families. The main floor is a showstopper, featuring approximately $160,000 in high-end renovations to create a stunning, turn-key retail boutique. Previously operated as a beautiful jewelry store, this space boasts premium finishes and a layout ideal for any high-end retail business, professional office, or chic studio. With its separate entrance and over 600 sq ft, it offers a premier commercial opportunity right on the ground level. Upstairs, you'll find a spacious and modern two-level living area. The second floor boasts a bright, open-concept living room, dining area, and kitchen with durable wood flooring, along with two generous bedrooms, a full bathroom, and a welcoming balcony. The private third floor is dedicated to a huge primary suite, complete with a walk-in closet, a 4-piece ensuite bathroom, and its own sunny, private balcony. With a total of 3 bedrooms, 2 full bathrooms, and an attached two-car garage, this property offers an unparalleled chance to live luxuriously while running a business downstairs. Seize the opportunity to live, work, and grow in this fantastic community! (id:62517)
Aspaire Realty Inc.
A 3905 James Hill Road
Regina, Saskatchewan
Welcome to this beautifully maintained and fully developed 984 sq.ft 2-storey townhouse located in the highly sought-after community of Harbour Landing, Regina. This inviting home offers 2 bedrooms, 4 bathrooms, and a fully finished basement, combining style, functionality, and comfort for today’s modern homeowner. This unit offers an added bonus that goes beyond the ordinary- a robust solar panel system designed to significantly reduce your energy costs. As you enter, you're greeted by a bright and welcoming living space with large front windows that face west, filling the home with natural light and offering lovely sunset views. The open-concept main floor features a spacious living room, a dining area, and a modern kitchen complete with stainless steel appliances and plenty of cabinetry. A convenient 2-piece powder room is located on the main floor, ideal for guests. Upstairs, you’ll find two generously sized bedrooms, One with it's own en-suite bathroom, providing comfort and privacy for all occupants. Both rooms offer plenty of natural light and storage. The fully finished basement adds valuable living space and versatility, featuring a large recreation room that could be used as a family room, gym, office, or guest area. 4-pc bathroom completes the basement level. Lastly, Enjoy the convenience of a single detached garage, perfect for our Saskatchewan winters and extra peace of mind. (id:62517)
Century 21 Dome Realty Inc.
3309 Favel Drive
Regina, Saskatchewan
Welcome to 3309 Favel Drive, a beautifully designed 2-storey home in the sought-after community of The Towns. Built in 2023, this modern residence offers 1,714 sq. ft. of above-grade living space plus a fully developed basement, perfect for families seeking style, comfort, and functionality. The open-concept main floor is bright and inviting, featuring a spacious living room with large windows that flood the space with natural light. The dining area provides direct access to the backyard, while the contemporary kitchen is a chef’s dream—complete with sleek cabinetry, quartz countertops, a tile backsplash, stainless steel appliances, and an island with seating. A convenient 2-piece bathroom rounds out the main level. Upstairs, you’ll find a versatile bonus room, a laundry area, and three bedrooms, including the primary suite with a walk-in closet and a private 4-piece ensuite. An additional full bathroom services the remaining bedrooms. The fully finished basement offers excellent potential for extended family living or additional income, featuring a separate side entrance, a second kitchen, living room, two bedrooms, and a full bathroom. Outside, the home boasts a double attached garage, concrete driveway, and a fully fenced backyard with a deck—ready for you to personalize. Additional highlights include central air conditioning, on-demand hot water, and modern finishes throughout. Located close to parks, schools, shopping, and all east-end amenities, this home is the perfect blend of convenience and contemporary living. (id:62517)
Exp Realty
113 235 Evergreen Square
Saskatoon, Saskatchewan
This lovely two bedroom, 2 bathroom condo is located in the Evergreen area and is minutes away to many amenities! . The kitchen features quartz countertops, tile backsplash, massive island, and stainless-steel appliances. The living room has large windows and access to your spacious balcony! The master bedroom is massive in size with custom organizers and shelving, as well as a 3-pc ensuite featuring dual vanity with quartz counter, and tile flooring. There also is a good-sized bedroom, 4-pc bath and in-suite laundry. This condo includes one underground parking stall and pet friendly with restrictions. (id:62517)
Exp Realty
201 2nd A Street W
Chamberlain, Saskatchewan
Looking for an acreage where there's potential for a small but lucrative seasonal business? Then come on out to Chamberlain where the opportunity awaits! The total area is 10 acres which 3 of it is on top of the hill and could either be subdivided or turned into a seasonal campground. Secondly the remaining 7 that's down the hill has a lot of saskatoon bushes and could be a viable U-PICK business! Again buyer's opportunity awaits! (id:62517)
Real Estate Centre
419 Pichler Crescent
Saskatoon, Saskatchewan
Welcome to this beautiful 1649 sq ft two-storey home in Rosewood with a double attached garage which also features a 1 bedroom LEGAL SUITE with a separate entry. The open-concept main floor includes a bright living area Very functional open concept kitchens with large islands, Stainless steel kitchen appliance, stunning New York style cabinetry with Blum soft close doors and drawers, Quartz counter tops in the kitchen and Convenient main floor laundry. Hardwoods throughout main floor and heated porcelain tile in all the bathrooms. The master bedroom impresses with an ensuite bathroom and walk-in closet. Additionally, there are 2 more bedrooms and a full bathroom, providing plenty of room for the whole family. One-bedroom Legal basement suite has a separate entrance, a full kitchen, living area, bedroom, and full bathroom, ensuring privacy and comfort for tenants. Exterior of this house features a large wooden deck, beautifully landscaped front and backyard, fully fenced backyard. Additionally, home features central air conditioning, Hardi plank siding and stone exterior finishes. Property has easy access to parks, schools and shopping areas. Call your favorite Realtor today to book a private viewing! (id:62517)
Royal LePage Saskatoon Real Estate
307 Sharma Crescent
Saskatoon, Saskatchewan
Welcome to 307 Sharma Crescent! Located in the desirable Aspen Ridge neighborhood, this brand-new home by Opulent Home & Design seamlessly blends modern luxury with functional living. With its striking mix of hardi board and vinyl siding, finished concrete driveway, and spacious layout, this home is a must-see. Upon entry, you're greeted by a bright, open foyer with plenty of room for family and guests, along with a large closet for coats and shoes. To your right, a private office/den offers an ideal space for working from home, featuring high ceilings and large windows. The heart of the home lies in the family room and kitchen. The family room is filled with light from east-facing windows, complemented by a modern electric fireplace that adds warmth and charm. The chef-inspired kitchen boasts quartz countertops, upgraded appliances, and a large island perfect for cooking or entertaining. With plenty of cabinet and counter space, plus a large pantry with built-in shelving, organization is a breeze. On the second floor, you’ll find a spacious bonus room for entertaining or relaxing. The primary bedroom offers a private retreat with a west-facing window, electric fireplace, and room for a king-sized bed. The walk-in closet provides ample storage, while the ensuite features a double vanity, custom-tiled shower, and modern finishes. Three additional bedrooms, a 4-piece bathroom, and an upstairs laundry room complete the upper level. The basement is currently under construction but will feature a fully finished 2-bedroom legal suite, complete with kitchen, laundry, bathroom, and family room. Outside, enjoy a pressure-treated deck with a pergola, ideal for outdoor dining and lounging, plus a spacious backyard perfect for any activity. Additional features include vinyl plank flooring, central air conditioning, a heated garage, and an upgraded lighting package throughout. This home is truly one-of-a-kind. Don’t miss out—contact us today to schedule a viewing! (id:62517)
Boyes Group Realty Inc.
1034 Stadacona Street W
Moose Jaw, Saskatchewan
Modern 4-Level Split - Discover this Unique One of a kind, Family-friendly New built Home in Moose Jaws west– just a short walk to two schools, an outdoor skating rink, and a park. Built to today’s energy efficiency standards, this home offers thoughtful design and features that blend comfort, convenience, and style. Highlights: • ICF insulated foundation for superior efficiency and durability • Engineered hardwood flooring in the main living areas • Wide staircase to upper bedrooms with plush carpeting underfoot • 9-ft basement ceilings for an open, airy feel • Climate-controlled storage space and central air • Transferable 3-year property tax relief (infill construction program) • Single-car garage permitted to be built on property The heart of the home offers two spacious common areas. The Lower feature open concept kitchen, living, dining room – perfect for hosting large gatherings comfortably. This ground level is conveniently situated for unloading groceries, while the home’s layout is ideal for families with older children who want both shared and private spaces. The Upper common area – ideal as a formal living room, theater space, or games/family room, with a south-facing picture window offering great natural light and a nice view. The basement level could easily be completed to add a third bedroom and full bath with a soaker tub (builder could finish for $7,000). Outside, the low-maintenance yard is perfect for busy families, but you also have the option to extend the front deck for a sunny, south-facing outdoor retreat. If you’re looking for a home that’s efficient, functional, and designed with modern family living in mind, this 4-level split is ready to Welcome you HOME! (id:62517)
Realty Executives Diversified Realty
636 7th Street E
Saskatoon, Saskatchewan
Welcome to your perfect Haultain home. Located just steps away from desirable Broadway. Inviting street appeal with stone/ stucco exterior surrounded by beautiful trees. You are welcomed with spacious front entry and arch walkway leading you into main living space. Beautiful Walnut hardwood floors complimented by fresh crisp walls (professionally painted with scuffx). Exceptionally spacious dining area (perfect for entertaining) along with extra kitchen living space for whatever you desire. Modern kitchen with walk in pantry giving open concept but still lots of storage. Large windows throughout showcasing all the mature trees around. Second floor has lovely primary bedroom with vaulted ceilings, large walk in closet and spacious ensuite. Two additional bedrooms on this level with another full bath. Laundry room/hookup also located on 2nd level. Down to the basement level where you will find plenty of open space. Feature stone natural gas fireplace make for cozy evenings. Wide open area perfect for gym, play area, office or can be easily converted to additional bedrooms. Excellent laundry room with plenty of storage completely (separate from utility room) along with 4th bath. Outside you will love the sun room making for plenty of use in the shoulder seasons. Enjoy backyard ease with brand new glass railing, brand new fence and mature courtyard. Double detached garage with plenty of back ally space. Separate side entry giving option for suite. Furnace and air conditioner (5years old), newer Bosch washer/dryer and dishwasher, reverse osmosis, built in sound system with speakers throughout, smart thermostat, rubberized front walkway/steps and attic exhaust fan. Move in with no hassle in this fully finished infill home in the location you have always wanted. All amenities very close. View today! (id:62517)
Coldwell Banker Signature
#8 Aspen Acres Lot
Meadow Lake Rm No.588, Saskatchewan
Ideal location, minutes away from Meadow Lake and just off the highway. This 8 acre lot is the perfect spot to build your home and have room to explore. Very private property that is full of trees. The lot has the comfort of country living but is close enough to the city to enjoy the amenities of Meadow Lake. There is power adjacent to the property. Call today to find out more about this opportunity to build your dream acreage! (id:62517)
Meadow North Realty Ltd.
Brehaut Acreage
Martin Rm No. 122, Saskatchewan
A fantastic place to build the home of your dreams, just minutes from Moosomin or Wapella. 44.11 acres that's ideal for a small herd of livestock, horses, or the homestead you've been planning. Newer perimeter barbed wire fence (2020) with strong corners. Three barbed wire gates, two large metal swinging gates and one metal walk through gate. Water for the livestock is a dugout (2021) in the pasture and some sloughs. The 40 x 60 metal clad shop is a great workspace with its concrete floor. Natural gas and power are to the shop. Newer 14' wide x 12' high overhead door. There's even a neat laundry set up for your rig or farm clothes, and large storage tanks for water. The yard is very well sheltered with trees, making it quite private. Saskatoons, an apple tree, chokecherries, pin cherries, and raspberries are established to give a great start to your garden produce. There is an older mobile home on-site that is included but not currently lived in. Contact your agent to arrange a tour. (id:62517)
RE/MAX Blue Chip Realty
2154 Broder Street
Regina, Saskatchewan
Welcome to 2154 Broder Street, a charming and thoughtfully updated home located in a quiet, mature neighborhood in Regina. This well-maintained bungalow combines original character with a long list of modern upgrades, making it a perfect choice for first-time buyers, small families, or anyone looking for a move-in ready property. The main floor is freshly painted and features a bright and functional layout, anchored by a fully renovated kitchen completed in 2016. You’ll also find updated windows in the bedrooms, bathroom and basement installed the same year, allowing for ample natural light and improved energy efficiency. The basement was professionally refinished in 2019 with comfortable carpet underlay throughout. During the renovation, the space was fully insulated and the electrical panel was upgraded to meet modern standards, providing a warm and functional living area ideal for a family room, office, or guest space. Major mechanical upgrades have already been taken care of. A high-efficiency furnace and an owned water heater were both installed in 2022, ensuring reliable and cost-effective heating. The shingles, soffits, and eaves were all replaced in 2022, further adding to the home’s durability and curb appeal. The main plumbing stack was replaced in 2024, complementing the previous plumbing and electrical updates done in 2017. For peace of mind, a monitored Access Alarm security system was added in 2019. The mature backyard is fully fenced with a nice sized deck and durable chain link fence installed in 2016, offering a safe and secure area for children or pets. With all major updates already completed, this home offers incredible value and minimal maintenance for years to come. Don’t miss the opportunity to own this solid and stylish home in one of Regina’s established neighborhoods. Book your private showing today (id:62517)
Royal LePage Next Level
