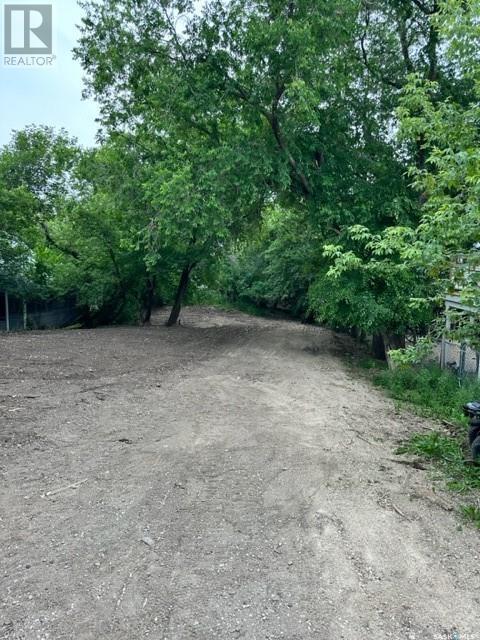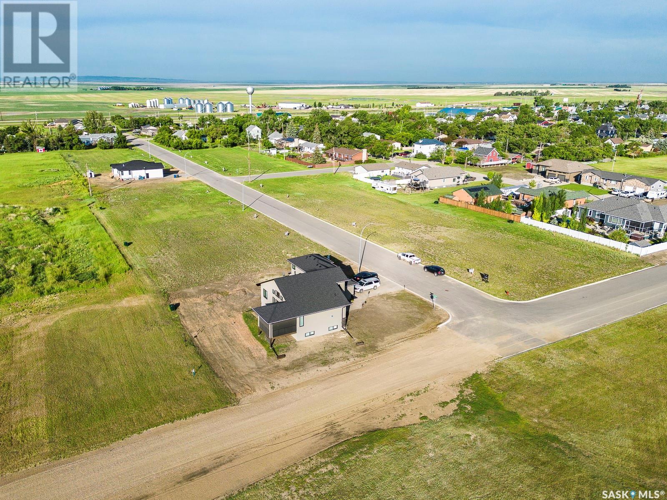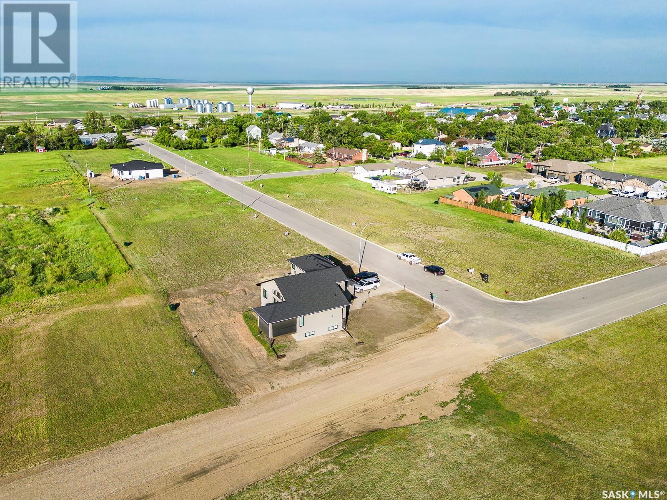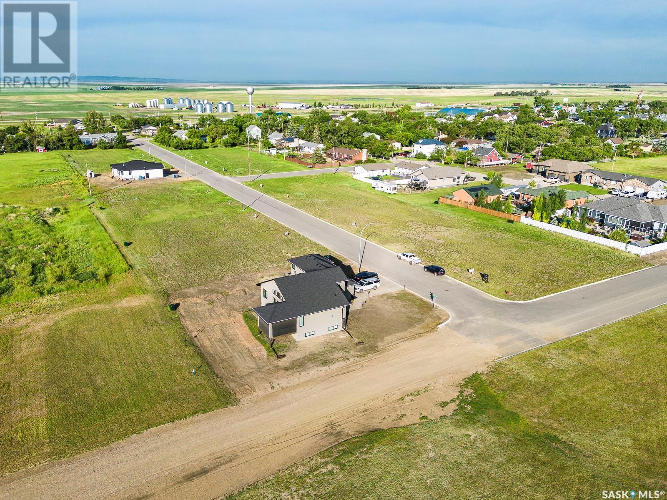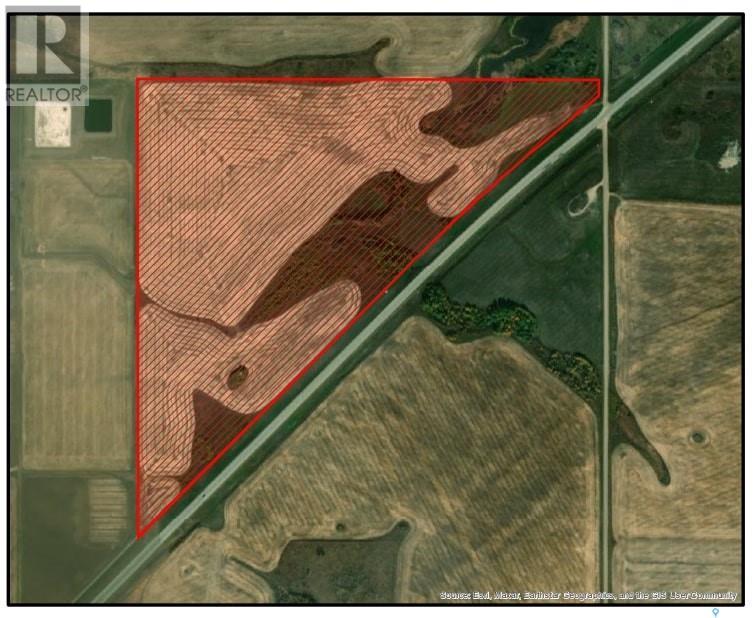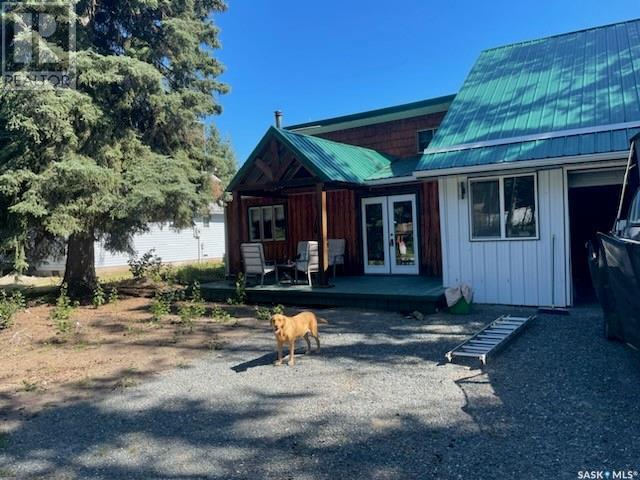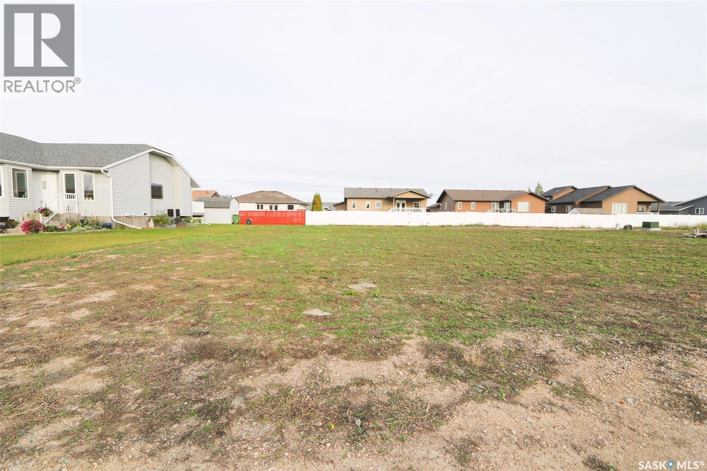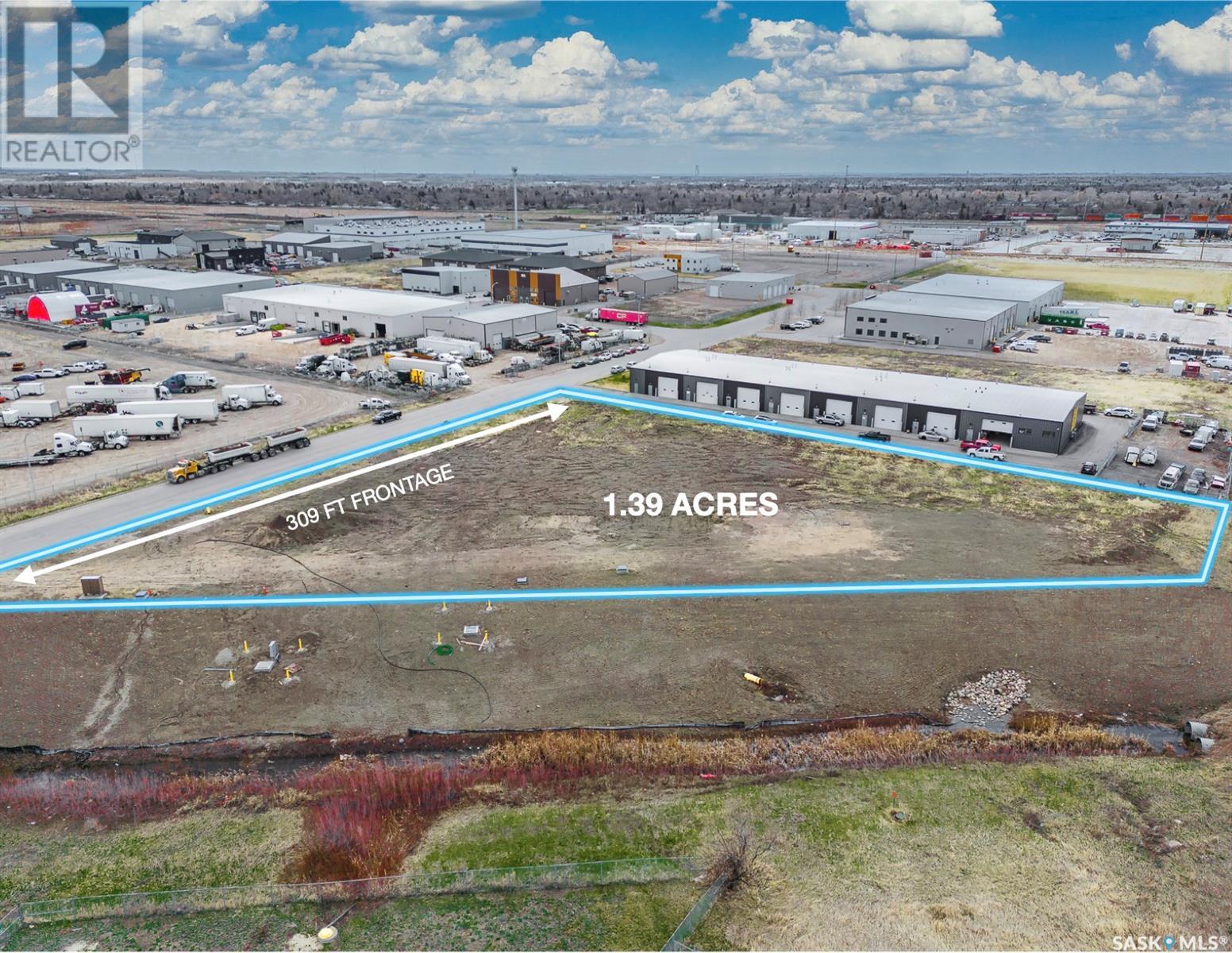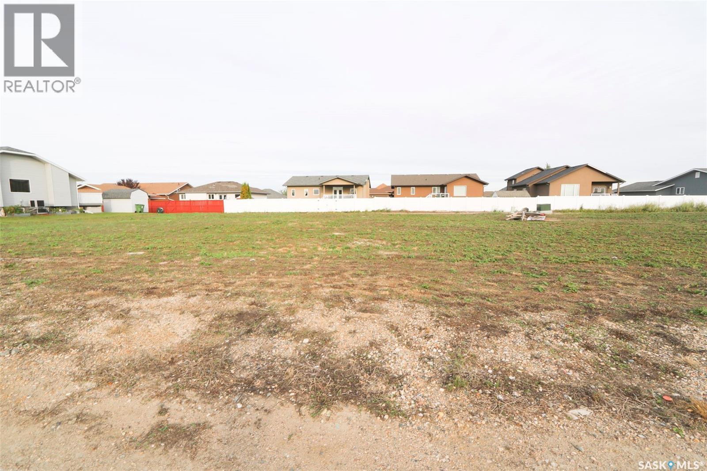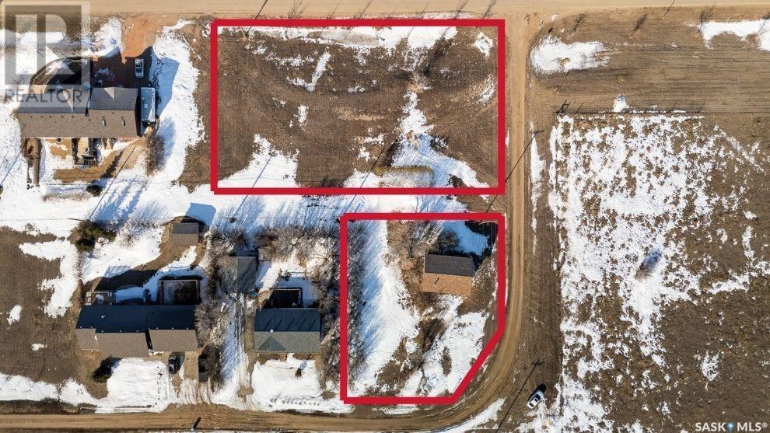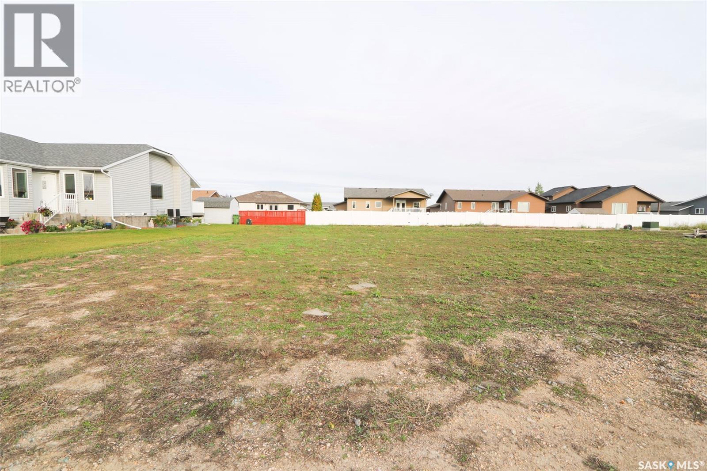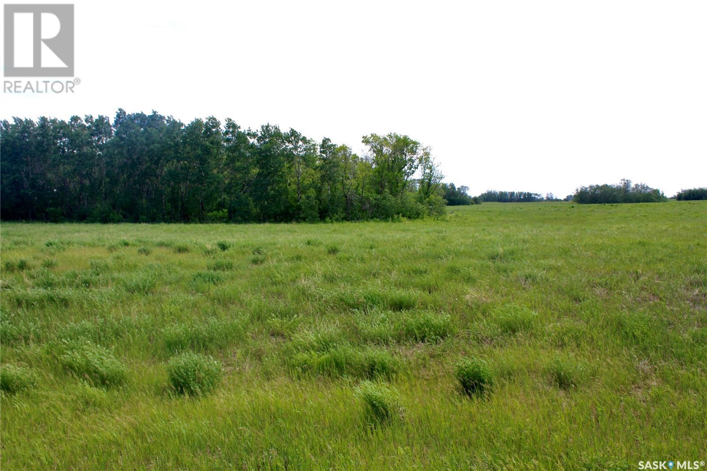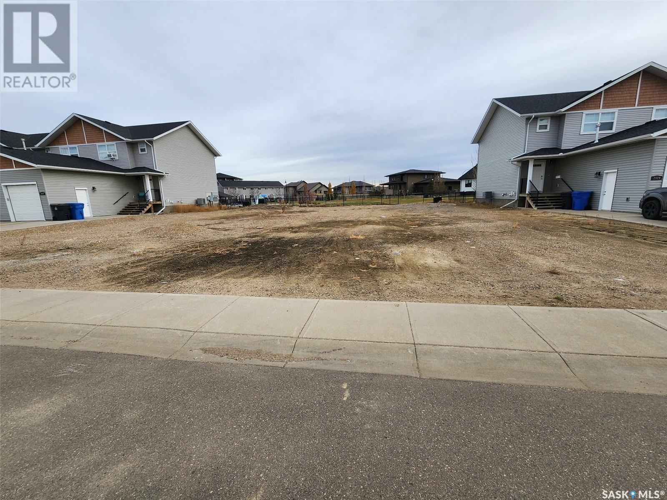Lorri Walters – Saskatoon REALTOR®
- Call or Text: (306) 221-3075
- Email: lorri@royallepage.ca
Description
Details
- Price:
- Type:
- Exterior:
- Garages:
- Bathrooms:
- Basement:
- Year Built:
- Style:
- Roof:
- Bedrooms:
- Frontage:
- Sq. Footage:
207 D'arcy Street
Rouleau, Saskatchewan
Build your dream home in Rouleau, Sask! Fully serviced residential lots for sale in Rouleau's new development of East Gate Landing; only a 30 minute commute to Regina & Moose Jaw. Rouleau offers curling and skating rinks, Palliser Regional Library, spray park, ball diamonds, beach volleyball court, running track, dance studio and community gardens. This new development is also close to the K-12 school and numerous local businesses. (id:62517)
Exp Realty
304 D'arcy Street
Rouleau, Saskatchewan
Build your dream home in Rouleau, Sask! Fully serviced residential lots for sale in Rouleau's new development of East Gate Landing; only a 30 minute commute to Regina & Moose Jaw. Rouleau offers curling and skating rinks, Palliser Regional Library, spray park, ball diamonds, beach volleyball court, running track, dance studio and community gardens. This new development is also close to the K-12 school and numerous local businesses. (id:62517)
Exp Realty
301 D'arcy Street
Rouleau, Saskatchewan
Build your dream home in Rouleau, Sask! Fully serviced residential lots for sale in Rouleau's new development of East Gate Landing; only a 30 minute commute to Regina & Moose Jaw. Rouleau offers curling and skating rinks, Palliser Regional Library, spray park, ball diamonds, beach volleyball court, running track, dance studio and community gardens. This new development is also close to the K-12 school and numerous local businesses. (id:62517)
Exp Realty
229 Second Street E
Regina Beach, Saskatchewan
Well priced lot within walking distance of the boat launch, beach, Yacht Club and all the amenities of Centre Street. Located on an established street, this lot is flat and ready for new development. There is a septic tank on the property and town water and power are run to the property. This good sized lot with 50' frontage could easily accommodate an RTM or Modular Home. Your summer living dreams await! (id:62517)
RE/MAX Crown Real Estate
205 D'arcy Street
Rouleau, Saskatchewan
Build your dream home in Rouleau, Sask! Fully serviced residential lots for sale in Rouleau's new development of East Gate Landing; only a 30 minute commute to Regina & Moose Jaw. Rouleau offers curling and skating rinks, Palliser Regional Library, spray park, ball diamonds, beach volleyball court, running track, dance studio and community gardens. This new development is also close to the K-12 school and numerous local businesses. (id:62517)
Exp Realty
206 D'arcy Street
Rouleau, Saskatchewan
Build your dream home in Rouleau, Sask! Fully serviced residential lots for sale in Rouleau's new development of East Gate Landing; only a 30 minute commute to Regina & Moose Jaw. Rouleau offers curling and skating rinks, Palliser Regional Library, spray park, ball diamonds, beach volleyball court, running track, dance studio and community gardens. This new development is also close to the K-12 school and numerous local businesses. (id:62517)
Exp Realty
200 D'arcy Street
Rouleau, Saskatchewan
Build your dream home in Rouleau, Sask! Fully serviced residential lots for sale in Rouleau's new development of East Gate Landing; only a 30 minute commute to Regina & Moose Jaw. Rouleau offers curling and skating rinks, Palliser Regional Library, spray park, ball diamonds, beach volleyball court, running track, dance studio and community gardens. This new development is also close to the K-12 school and numerous local businesses. (id:62517)
Exp Realty
201 D'arcy Street
Rouleau, Saskatchewan
Build your dream home in Rouleau, Sask! Fully serviced residential lots for sale in Rouleau's new development of East Gate Landing; only a 30 minute commute to Regina & Moose Jaw. Rouleau offers curling and skating rinks, Palliser Regional Library, spray park, ball diamonds, beach volleyball court, running track, dance studio and community gardens. This new development is also close to the K-12 school and numerous local businesses. (id:62517)
Exp Realty
202 D'arcy Street
Rouleau, Saskatchewan
Build your dream home in Rouleau, Sask! Fully serviced residential lots for sale in Rouleau's new development of East Gate Landing; only a 30 minute commute to Regina & Moose Jaw. Rouleau offers curling and skating rinks, Palliser Regional Library, spray park, ball diamonds, beach volleyball court, running track, dance studio and community gardens. This new development is also close to the K-12 school and numerous local businesses. (id:62517)
Exp Realty
203 D'arcy Street
Rouleau, Saskatchewan
Build your dream home in Rouleau, Sask! Fully serviced residential lots for sale in Rouleau's new development of East Gate Landing; only a 30 minute commute to Regina & Moose Jaw. Rouleau offers curling and skating rinks, Palliser Regional Library, spray park, ball diamonds, beach volleyball court, running track, dance studio and community gardens. This new development is also close to the K-12 school and numerous local businesses. (id:62517)
Exp Realty
204 D'arcy Street
Rouleau, Saskatchewan
Build your dream home in Rouleau, Sask! Fully serviced residential lots for sale in Rouleau's new development of East Gate Landing; only a 30 minute commute to Regina & Moose Jaw. Rouleau offers curling and skating rinks, Palliser Regional Library, spray park, ball diamonds, beach volleyball court, running track, dance studio and community gardens. This new development is also close to the K-12 school and numerous local businesses. (id:62517)
Exp Realty
15 Kim Dawn Crescent
Fishing Lake, Saskatchewan
15 Kim Dawn Cr Fishing Lake is a nice cabin on the popular North Shore Fishing Lake. The nice pie shaped lot offers plenty of space and privacy in the larger back lot which backs a field. The cabin has vinyl siding, a nice deck, shed, and a covered BBQ are in the back. The cabin has a nice large porch when you walk in, with laundry in it, leading to a kitchen with utility and 3-piece bathroom off it. thru the kitchen it leads to a large great room area with room for dining and living room areas or two living rooms. Off of that room is two bedrooms. The smaller bedroom on the listing measurements does have a larger entrance area to it that is not included in the measurements table. North Shore Fishing Lake offers excellent fishing, water sports, hunting, snowmobiling, etc.. The community also features a newly renovated recreation area with new beach volleyball, softball diamond, picnic area and pickle ball court. Fishing Lake is only a couple hours from Regina and Saskatoon near Wadena, Wynyard, and Foam Lake with North shore only 15 minutes from all the services Wadena has to offer. (id:62517)
RE/MAX Blue Chip Realty
Highway #41 Land
Corman Park Rm No. 344, Saskatchewan
Highway #41 Frontage. Land investment opportunity located on the west side of Highway #41 near Saskatoon. Currently farmed by the Owners. Soil class is H. (id:62517)
Boyes Group Realty Inc.
122 & 124 3rd Avenue N
Naicam, Saskatchewan
Are you looking for a great property to build a new home? This property consists of 2 lots with total dimensions of 92' X 124' and located on the corner of 3rd Avenue and 2nd Street S. Naicam, SK. Sewer, water and natural gas services are located adjacent to the property line. Give us a call for more information. (id:62517)
Thompson Insurance Services
1006 Lake Road
Northern Admin District, Saskatchewan
Destination JAN LAKE SK. Just over 2.5 hours on the Hanson Lake road from Smeaton, an opportunity like this does not come very often to own your own titled property at one of Northern Saskatchewan's finest fishing and recreation lake. Nestled amongst the spruce and birch, you will find this one of a kind three season gem located on its own titled 55x110 lot just a short distance to beach and boat launch. And did I mention the fishing? 948 sq ft above grade with 3 bedrooms and 2 bathrooms, open concept living-kitchen-dining area, plenty of upgrades, attached 36x22 garage on pads to store the toys, 600 gallon holding tank with 300 gallon tote to fill, newer storage shed 12x20 and wood shed. Wood burning fireplace in living room keeps the whole place warm on those chilled evenings. Septic tank for sewer, 60 amp panel box, shaw dish, xplornet internet, water room in garage, and plenty of parking. (AND FISHING). Owner does have a boat spot at a shared dock for a $100.00 annual fee. (id:62517)
Royal LePage Renaud Realty
92 Good Spirit Crescent
Yorkton, Saskatchewan
Prime Vacant Lot in Riverside Grove – Build Your Dream Home! Welcome to Good Spirit Crescent, where opportunity meets location! This 36.08’ x 111.55’ vacant lot is situated in Riverside Grove, one of Yorkton’s most sought-after neighborhoods. Whether you're planning a custom-built masterpiece or a cozy family home, this lot offers the perfect canvas for your vision. Enjoy the convenience of being within walking distance to two elementary schools and the Gloria Hayden Community Centre, providing easy access to education, recreation, and fitness facilities. With its prime location, established surroundings, and family-friendly atmosphere, this lot won’t be available for long. This lot could be sold with 90 Good Spirit Crescent to either build a duplex or combine it to build a larger home. Secure your spot in Riverside Grove today—your dream home starts here! (id:62517)
Core Real Estate Inc.
506 Solomon Drive
Regina, Saskatchewan
This prominent piece of property is strategically located along the main thoroughfare of the newly developed Ross Industrial subdivision. It is one of the rare remaining lots still available for purchase, making it a unique investment opportunity for owner operator or investor. The site covers an area of 1.39 acres and has been enhanced with a substantial amount of clean fill and soil. This property is ideally suited for commercial or industrial development, offering a versatile foundation for businesses looking to establish a presence in a growing area. (id:62517)
RE/MAX Crown Real Estate
96 Good Spirit Crescent
Yorkton, Saskatchewan
Prime Vacant Lot in Riverside Grove – Build Your Dream Home! Welcome to Good Spirit Crescent, where opportunity meets location! This 36.08’ x 111.55’ vacant lot is situated in Riverside Grove, one of Yorkton’s most sought-after neighborhoods. Whether you're planning a custom-built masterpiece or a cozy family home, this lot offers the perfect canvas for your vision. Enjoy the convenience of being within walking distance to two elementary schools and the Gloria Hayden Community Centre, providing easy access to education, recreation, and fitness facilities. With its prime location, established surroundings, and family-friendly atmosphere, this lot won’t be available for long. This lot could be sold with 98 Good Spirit Crescent to either build a duplex or combine it to build a larger home. This lot is 1 of 8 being sold and can form part of a multi unit development. Plenty of options from single family, duplex, to a town house row development. Secure your spot in Riverside Grove today—your dream home starts here! (id:62517)
Core Real Estate Inc.
315 Rose Street
Mortlach, Saskatchewan
Are you looking for a great spot to build your dream house? This could be it! This package features 6 lots totaling 0.84 acres. Having some mature trees on the property is a great bonus. Right as you enter the bustling town of Mortlach! All services are either on the property or right along side it! This could also be an excellent development opportunity! There is a large double car garage (24'x32') on one of the lots that boasts extra height! Mortlach is a great little town about 25 minutes from Moose Jaw just off Highway 1. It boasts a K-12 school, restaurant, bakery and a museum. So many things to love about the town! Reach out today with any questions! (id:62517)
Royal LePage Next Level
98 Good Spirit Crescent
Yorkton, Saskatchewan
Prime Vacant Lot in Riverside Grove – Build Your Dream Home! Welcome to Good Spirit Crescent, where opportunity meets location! This 36.08’ x 111.55’ vacant lot is situated in Riverside Grove, one of Yorkton’s most sought-after neighborhoods. Whether you're planning a custom-built masterpiece or a cozy family home, this lot offers the perfect canvas for your vision. Enjoy the convenience of being within walking distance to two elementary schools and the Gloria Hayden Community Centre, providing easy access to education, recreation, and fitness facilities. With its prime location, established surroundings, and family-friendly atmosphere, this lot won’t be available for long. This lot could be sold with 96 Good Spirit Crescent to either build a duplex or combine it to build a larger home. Secure your spot in Riverside Grove today—your dream home starts here! (id:62517)
Core Real Estate Inc.
Bell Acreage
Benson Rm No. 35, Saskatchewan
Welcome to this beautiful acreage offering a perfect balance of comfort and functionality. Nestled on a serene lot, this property features a spacious 3-bedroom home, a shop, a carpenters shed, a functional chicken coop, and a well-treed yard, providing both privacy and outdoor enjoyment. The inviting 3-bedroom home boasts a cozy living space with ample natural light. The layout is designed for family living, with an open-concept living and dining area, a well-appointed kitchen, and generously sized bedrooms. The master bedroom is a private retreat nestled in the loft area. The home offers easy access to the outdoors, with large windows, and numerous exterior doors that allow you to enjoy the views of your expansive yard and the surrounding natural beauty. For those with hobbies or a need for extra storage space, the shop offers endless possibilities. Whether you're into woodworking, farming, or need a dedicated space for storage, this well-maintained structure will serve your needs. Additionally, the property includes a chicken coop, ideal for hobby farming or raising chickens, as well as the carpenters shed. The yard is a highlight, offering a private, peaceful retreat with mature trees providing shade and seclusion. The well-treed landscape enhances the property's appeal, creating a calming atmosphere that you'll enjoy year-round. There's plenty of space for gardening, outdoor activities, and even expanding further if desired. This acreage is an ideal property for those looking for a peaceful country lifestyle with plenty of space to grow and enjoy the outdoors. With a lovely home, functional outbuildings, and a beautiful yard, this property is a rare find and a must-see. Don’t miss the chance to make it yours! (id:62517)
Century 21 Border Real Estate Service
Bewer Land Close To Saskatoon
Corman Park Rm No. 344, Saskatchewan
Great opportunity for a developer or investors looking for a good holding property. Located at the corner of Floral road(TP RD.360) and Prairie View road on the SE corner of Saskatoon. Purposed Saskatoon Highway route goes past the NW corner of the property.(see pictures for more detail). Land is Soil class "J", sandy loam and currently rented year to year as hay land. Corman Park RM has the land zoned D AG 1. Their website lists several uses for the property including agricultural activities and other Non Ag developments plus many more discretionary uses. (ie.Vet Clinic, Solar Farm, Bulk Fertilizer, etc.) There is a 3 Phase Power Line along the north border and Natural gas line across the property. Call today. (id:62517)
Realty Executives Saskatoon
2031 2033 2035 2037 Nicholson Road
Estevan, Saskatchewan
Perfect location to build a multi family property or the home of your dreams!! The desirable Padwick park in the newest subdivision in Estevan would be just foot steps from your back yard. Call more for information!! (id:62517)
Century 21 Border Real Estate Service
335 20th Street W
Saskatoon, Saskatchewan
Don't miss this rare chance to own a well-established, freehold pharmacy in the heart of Saskatoon’s central business district. Successfully operating for over decades, this thriving business generates approximately $2 million in annual revenue. Ideally situated just 1.6 km from St. Paul’s Hospital, it enjoys consistent foot traffic and a loyal downtown customer base. As a bonus, the sale includes the commercial property, providing buyers with a complete investment package and long-term stability. Whether you're an investor or a healthcare professional, this turnkey business is primed for a smooth ownership transition. (id:62517)
Aspaire Realty Inc.




