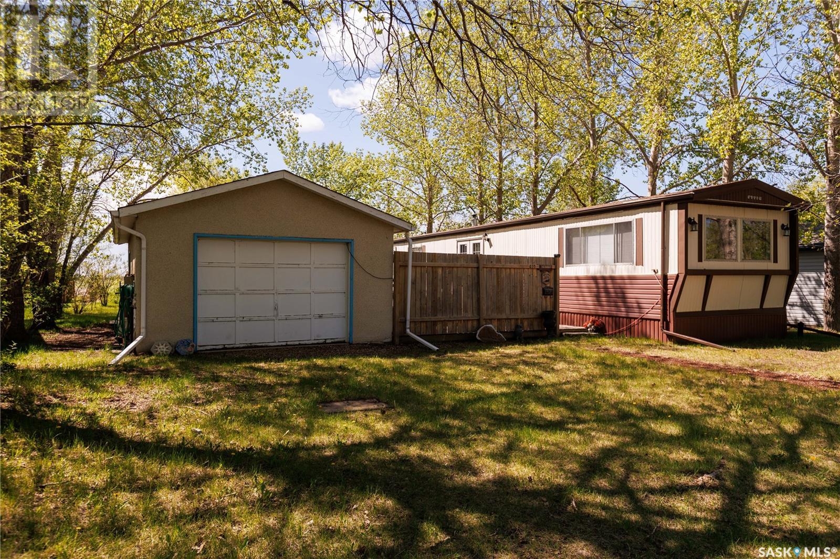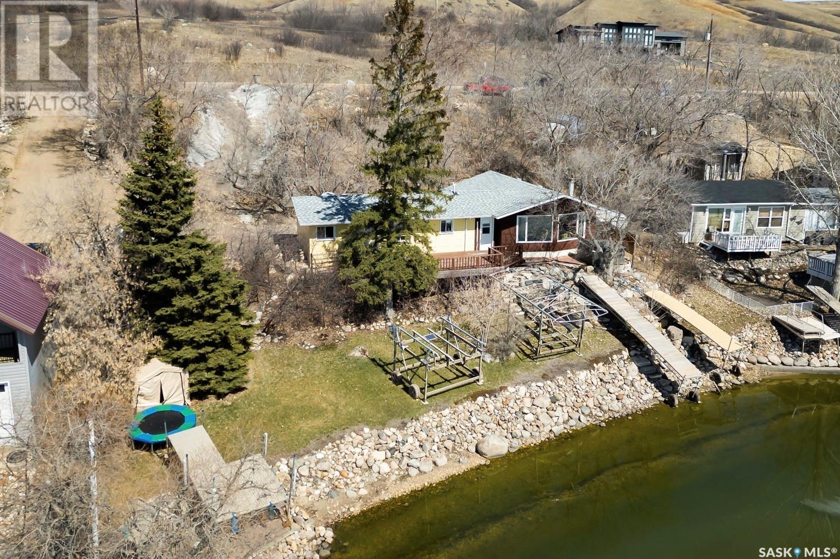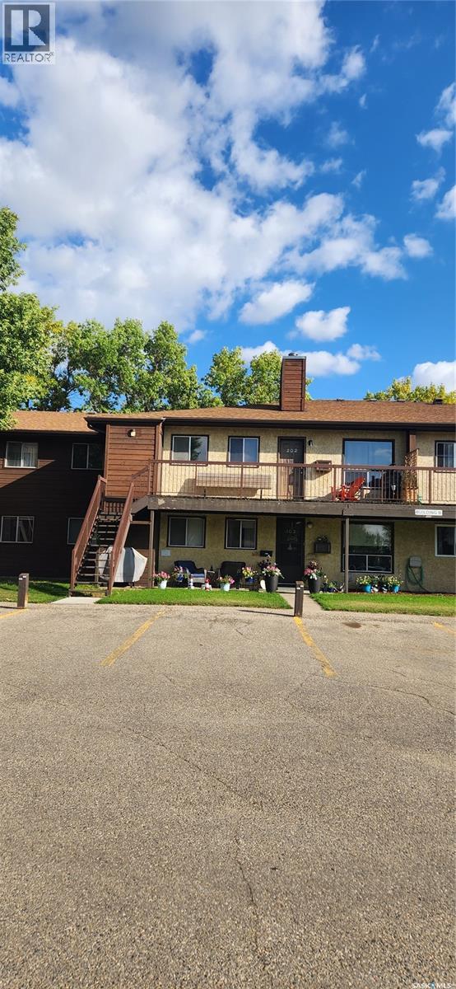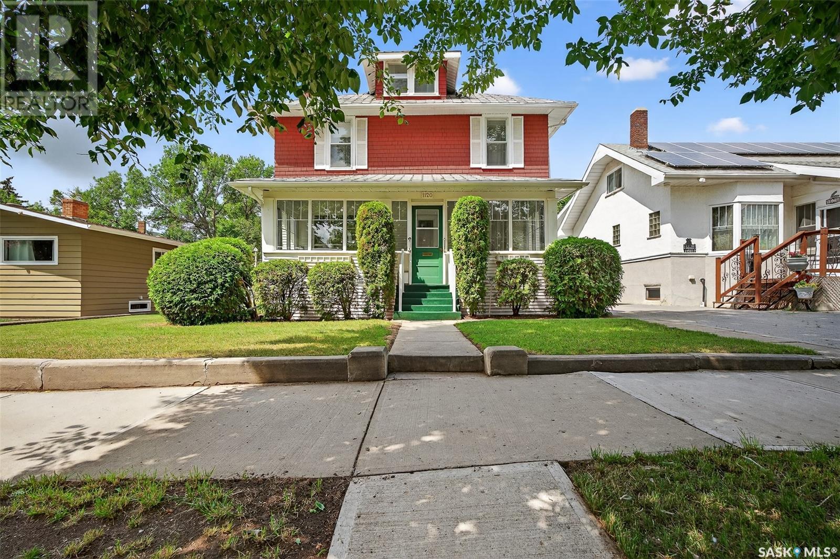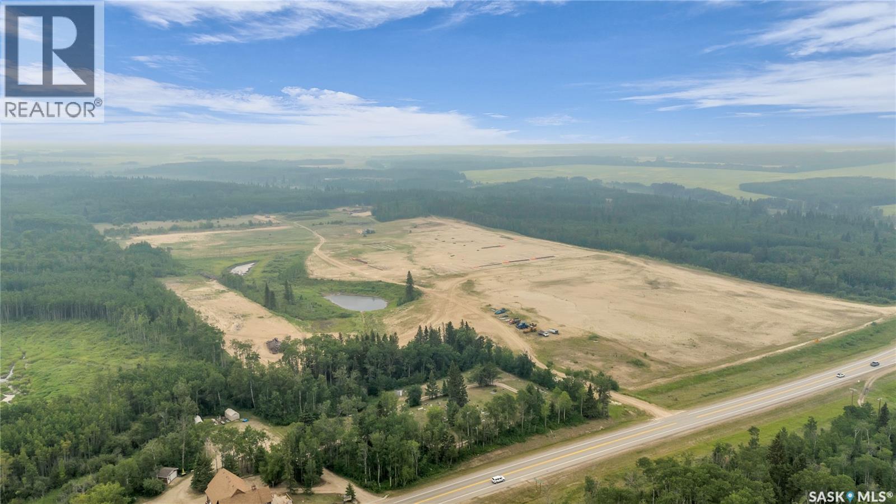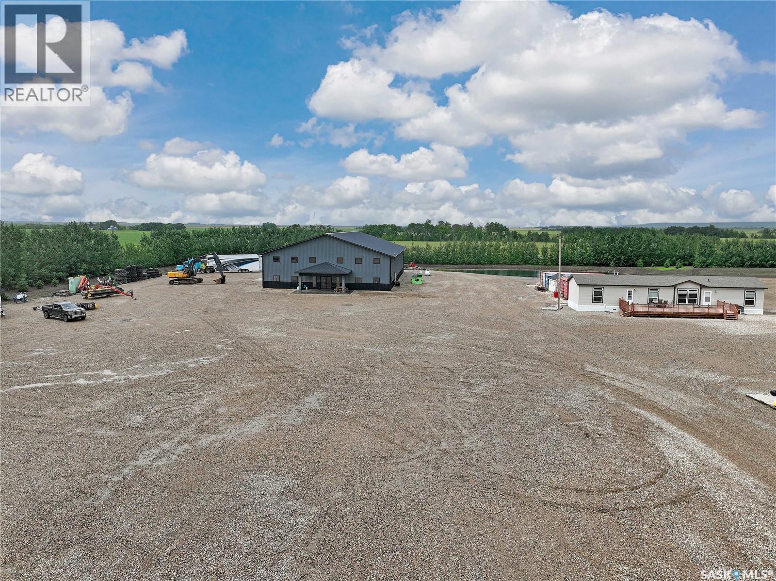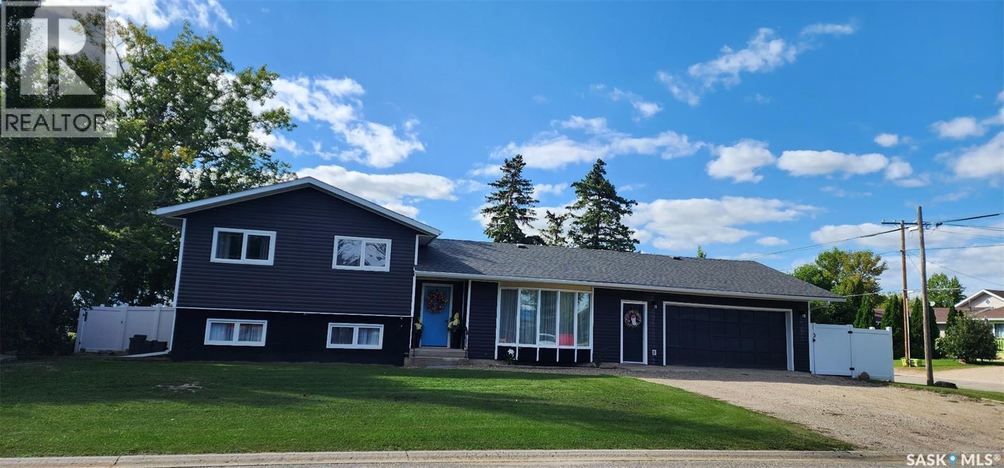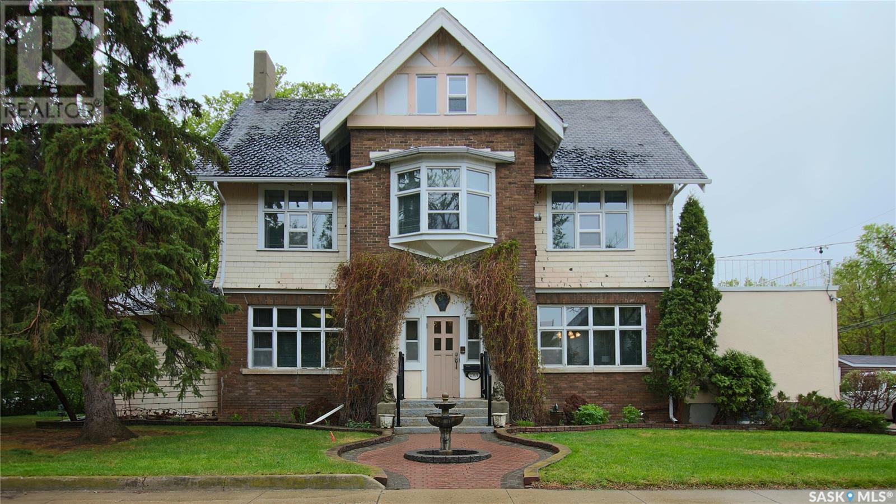Lorri Walters – Saskatoon REALTOR®
- Call or Text: (306) 221-3075
- Email: lorri@royallepage.ca
Description
Details
- Price:
- Type:
- Exterior:
- Garages:
- Bathrooms:
- Basement:
- Year Built:
- Style:
- Roof:
- Bedrooms:
- Frontage:
- Sq. Footage:
237 Amy Avenue
Alice Beach, Saskatchewan
Looking for a quiet retreat away from the everyday hustle? Alice Beach is about 1 hour NW of Regina with its own swimming beach and boat launch. Sitting on a 60' x 120' lot is a 924 sq. ft. home with a single detached garage. No need to haul water because this property has its own well. Great family space with living room and kitchen open to each other. Large windows on 2 sides bringing in the natural sunlight. Large living room has space enough for the entire family. Kitchen offers lots of cupboard space and storage. Fridge and stove will remain. Down the hall is 2 large bedrooms that could be converted back into 3 and a 3-piece bathroom. Laundry area but no washer and dryer. Linen and utility closets for additional storage. Fuelled by propane but gas is available at the resort. Peaceful surroundings and strong community environment. Enjoy evenings on the deck or around the fire pit after a day on the beach. Garage with automatic door opener. Lots of storage for your boat. Shed has pump and pressure system to supply house with water. 425 gallon holding water tank. 1,050 concrete septic tank. (id:62517)
Realty Executives Diversified Realty
51 Sunset Drive
Regina, Saskatchewan
Welcome to this almost 1600 sq ft bungalow in the desirable Albert Park neighborhood. Built on a solid foundation, this home offers a perfect blend of functionality and potential. The main floor features a bright living room that flows into the dining area. The original kitchen is well-kept, with ample cabinet and counter space. Just off the kitchen is a large family room with direct access to the attached garage. On the opposite side of the home, you’ll find three comfortable bedrooms and a 4-piece bathroom. The lower level offers a massive great room ready for your design ideas, a large recreation room, and a 3-piece bathroom. The laundry area is located in the mechanical room, where you’ll also find a brand-new water heater. The basement floors are surprisingly level for the most part, and the visible concrete exterior walls appear to be in excellent condition. (id:62517)
Realty Hub Brokerage
446 Pasqua Lake Road
North Qu'appelle Rm No. 187, Saskatchewan
Experience the best of lake living with over 100 feet of prime shoreline offering breathtaking panoramic views of Pasqua Lake. This 3 bedroom, 2 bathroom, fully winterized four-season cabin offers year-round enjoyment in the heart of the Qu’Appelle Valley. Inside you will a find a lovingly-cared-for home with lots of 80's charm! The family room will be a favourite, centred around a cozy wood-fireplace with vaulted ceilings, expansive windows and picturesque lake views. Outside there are multiple spaces to relax or entertain including a spacious front deck, covered back patio, hot tub/outdoor shower area and lots of lakefront lawn. Other notable features include a natural gas bbq hookup, newer flooring, a newer private well, recently replace shingles and ample parking for family and guests. The dock, Starlink and all furniture in the home can be included for your convenience. Don’t miss the opportunity to enjoy lakefront living at Pasqua Lake! (id:62517)
Realtyone Real Estate Services Inc.
202-B 1350 Gordon Road
Moose Jaw, Saskatchewan
Gordon Manor...Affordable condo living!! Palliser location. Enjoy BBQ-ing from your upper level suite on your spacious deck that overlooks the court yard. Roomy living room and formal dining combo with a fireplace and wall air conditioner. Galley kitchen has casual dining for additional dining space. In-suite laundry with adjoining pantry/storage room. Full bath and 2 good sized bedrooms complete your new home. 1 electrified off street designated parking spot just outside your door. Condo fees are $415.62 per month and include heat, water, garbage, sewer, snow removal, common area maintenance, exterior building maintenance, ground maintenance,common area insurance and reserve study fund. This unit is located in a quiet area away from street noise. There is also an attached seasonal storage room. This popular complex is conveniently located close to school, water park, store, bus stop and walking path. What are YOU waiting for?? (id:62517)
RE/MAX Of Moose Jaw
1201 5500 Mitchinson Way
Regina, Saskatchewan
Welcome to 1201–5000 Mitchinson Way, a fantastic 2-bedroom, 2-bathroom corner-unit condo in Regina’s sought-after Harbor Landing neighborhood—priced under $240K. This home is freshly painted, squeaky clean, and in excellent condition, ready for its new owners. The practical layout features a defined foyer, dining area, kitchen, and living room, offering the best of open-concept living while still providing distinct spaces for furniture placement. The kitchen is equipped with a full appliance package and ample storage. The primary bedroom is generously sized with a walk-through closet and 4-piece ensuite, while the secondary bedroom—located on the opposite side of the unit for added privacy—also offers great space and a large closet. Being a corner unit, this home enjoys an abundance of natural light through extra windows, making it feel incredibly bright, airy, and welcoming. The neutral finishes throughout create a timeless backdrop, ready for your personal touch. Additional features include air conditioning, a large second-floor balcony, and one underground parking stall. Contact your real estate professional today for more information or to schedule a showing! (id:62517)
RE/MAX Crown Real Estate
1120 3rd Avenue Nw
Moose Jaw, Saskatchewan
Character home alert! Are you looking for a charming home in the tree-lined avenues? This stunning 2.5 story home has all the space for your family and is sitting on 50' lot! Excellent curb appeal as you arrive - you enter into a large sunroom with newer windows - sure to be the perfect spot to have your morning coffee! Heading inside you are greeted by a foyer with an office just to your right complete with built-ins. Across the hall we find a large living space with a dining area at one end! The living space has a beautiful brick mantle with a gas fireplace! Towards the back of the home we find an eat-in kitchen with ample storage and cupboard space. Heading upstairs we find 4 bedrooms and a 3 piece bathroom! You are sure to love having so many bedrooms on the same floor! Heading up yet again we find a loft that could be used as an office, playroom or another bedroom. Down in the basement we find a family room, laundry space and a workshop/utility space. Heading out the back we have a covered deck and a cute patio area. The spacious and fenced backyard is perfect for kids or pets to play in. There are also sheds for storage and a heated 18'x26' garage which is a large bonus! So many updates over the years - lots of big ticket items taken care of. Quick possession available! Reach out today to book your showing! (id:62517)
Royal LePage Next Level
600 Main Street W
Christopher Lake, Saskatchewan
Excellent development location in a prime Lakeland area ! This 75.39 acre site is attractively adjacent to the south side of Christopher Lake Hwy 263, just west of the townsite. Currently zoned with C2 on the parcel immediately south of Hwy 263, and zoned R2 on the neighbouring south parcel. Potential development plans to be coordinated with the Village of Christopher Lake. Certainly a prime investment opportunity ; contact listing agents for details. (id:62517)
Century 21 Fusion
642 Sharma Crescent
Saskatoon, Saskatchewan
Step into this fully finished Beautifully crafted masterpiece that provides elegant touches at every corner of the house and also provides a 2 bedroom legal basement suite for extra rental income helping offset your mortgage cost. Substantial front porch welcomes you to a soaring foyer featuring a custom wall and additional cabinetry for added convenience leading to a spacious open concept living plan that offers a practically designed kitchen highlighting upgraded appliances, cabinets and pot filler. Just around the corner you will find the ding area and great living room displacing modern style custom wall with an electric fireplace & mantel for a warm and cozy feeling. Main floor is also shared by 2 generously sized bedrooms, a 4pc Bathroom and an office with additional closet space. Master Bedroom is a treat, this spacious room is flooded with natural light sharing its space with a Walk-in closet and a luxury 5 en-suite displaying his & her sinks, massive custom shower with individually controlled jets and a soaker Tub. Words and pictures do not do justice to the wealth of upgrades this house has to offer. Basement suite offers a Living area contributing cabinetry for future use and an additional bonus room for main side that can also be accessed thru the separate entry for the legal basement suite. Additionally, a 2 Bedroom legal basement suite with premium finishes and its own set of appliances is finished and offers rental potential from the very first day. Extra features include all appliances for both suites, a separate furnace & gas meter for the Legal basement suite, On-demand water heater, Laundry Rough-in in mechanical room for 3rd set of washer/dryer, Zebra blinds package, Central air conditioning, Heated garage and a covered deck all included in the price of the house. This turn key property has everything you need to move in and start enjoying your day to day living without any hassle so call your Realtor today to book a private viewing!! (id:62517)
Exp Realty
Moose Mountain Shop
Moose Mountain Rm No. 63, Saskatchewan
9.99 acres of prime HWY 9 frontage - Office/Shop or on trend Barndominium-the choice is yours. Main floor shop boasts 6300 sq ft of work shop, multiple 16x18 shop doors & 1-16x24 ft for your XL big rigs. Radiant heater bullying 4,000 BTUS in the shop space keeps the gears turning no matter the season. Plot site graded for excellent drainage and ready for a permanent structure build on the NW corner of the plot or live the on trend dream with a Bardominum and ready to go living space. Office/living space has main floor finished with commercial grade vinyl plank, full kitchen to house your team or household and multiple office space/rooms. Second floor is framed, wired and ready for your goals and customization. Low taxes. On site Modular negotiable. Located just .5 km from the vibrant town of Carlyle, the cross roads community where Oil, Wheat & recreation meet. Motivated seller-book your showing today. (id:62517)
Exp Realty
613 Peters Avenue
Oxbow, Saskatchewan
This listing has everything from modern decor, great location, large double mature lot, with four bedrooms and three bathrooms. The front door has a large porch area that has been finished with tile that opens up to a large modern kitchen and dining room. The sightlines go right to the garden doors that present a great view of the fully fenced back yard that features both a deck and a patio. The modern kitchen has been recently renovated and includes beautiful cabinets and tons of counter space. The stainless steel appliances include a 2025 double oven perfectly complimenting the design of the kitchen. Highlighting this area is a butler’s pantry that adds even more cabinets and has an entrance to the double attached garage. From the kitchen area, a few stairs takes you to three large bedrooms with a main bath and three piece ensuite. Both bathrooms have been updated with porcelain tile showers and modern fixtures. All of the closet doors and bedroom doors are 2025. A few stairs down in the four level split has a beautiful family room complete with a natural gas fireplace and built-in shelves. A fourth bedroom can be found on this level and the third bathroom that features a gorgeous stand alone bathtub. The final floor is a large recreation room that has had new concrete poured in 2020. A laundry room with a closet and shelving with 2021 washer and dryer. 2023 water filtration system. 2021 shingles. 2024 back deck and patio. 2022 central air conditioning. This home is move in ready and needs to be seen to be appreciated. Call today for your private viewing. (id:62517)
Performance Realty
101 Beaudry Crescent
Martensville, Saskatchewan
Where luxury living meets family-friendly charm — this stunning former show home is a perfect 10! Welcome to 1276 sq. ft of stylish, well-thought-out space in this modified bi-level, designed to impress and built for comfort. With 4 bedrooms and 3 bathrooms, this home checks every box — from its soaring vaults to the tasteful modern finishes, accent walls, and bright open-concept layout. The fully developed basement is a true retreat, featuring large windows that flood the space with natural light, a Bluetooth electric fireplace with built-in speakers for ultimate ambiance, and a heated bathroom floor and mirror — pure luxury at your feet. The primary living areas are equally inviting, blending contemporary design with functional living, making it easy to entertain or relax in style. Situated on a coveted corner lot, the property boasts an oversized concrete driveway that extends along the side yard into the back — perfect for extra parking or toys. The fully finished garage is a dream workspace, complete with built-in heat and air conditioning. Step into the backyard and you’ll find a maintenance-free oasis with a vinyl-covered deck, sleek aluminum railing, and handy storage beneath. The interlock brick patio with raised garden beds and a cozy firepit offers the perfect backdrop for evenings under the stars, while underground sprinklers in the front yard keep things lush and effortless. Backing onto the scenic Kinsmen Park, you’ll enjoy lakes, walking paths, playgrounds, and a vibrant community atmosphere — all just steps from your door. This move-in-ready gem in sought-after Martensville is a rare opportunity you won’t want to miss. Book your private showing today and see why this is the home you’ve been waiting for! (id:62517)
2 Percent Realty Platinum Inc.
2301 15th Avenue
Regina, Saskatchewan
Welcome to the Parsons Residence located at 2301 - 15th Avenue, Regina, Sask. in the Transition/City Centre of the City. Designated a Heritage property with the City of Regina. New owners of this property may apply for support for eligible maintenance and repair work and may receive a grant and/or tax exemption support through the City's Heritage Incentive Program. There are not currently grants and/or exemptions in place. Own a piece of Regina's history and thereby create your own history. The property is a Shingle-style Arts & Crafts house with an impressive central frontispiece, showing elements of Late Gothic Revival style. It has a half-timbered gable, with a 2nd storey oriel window & a Tudor Arch front door. The front has a functioning fountain with 2 lions guarding the front door. There are two large stained-glass windows that face south & the grape-motif stained glass window over the front door were sent over from England for the property. The property was constructed in 1910 by J.L. Rowlett Parsons by his own company Parsons Constr. Engineering for his family. There is a picture of Lieutenant-Colonel J.L. Rowlett Parsons in the photo album. The number 5 is prevalent with 5 bedrooms, 5 fire places & 5 bathrooms - 3 full on 3 levels - 2 1/2 baths on main and basement. There are 2 kitchens the main floor & the 3rd floor, laundry on the 3rd floor & in the basement. Ample parking to the west of the property which what we believe were where the stables were. Single garage. Ideal for large families, home based business, family members that need extra care as there are ample bedrooms & bathrooms. The property has boiler heat. The backyard boosts a patio, 2 tiered pond with mature landscaping ideal for barbequing & entertaining. Underground sprinklers in the front yard & side yard. Info. available about the Parsons Residence & the previous owners of the property. For further info. or a showing contact the selling agent or your real estate agent. (id:62517)
RE/MAX Crown Real Estate
