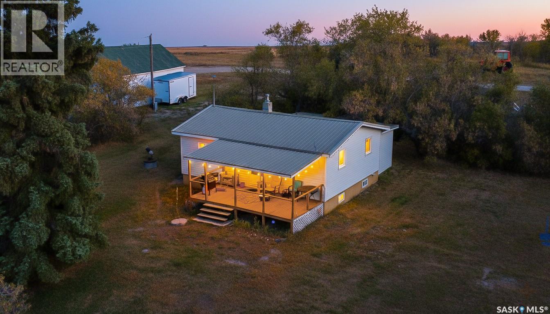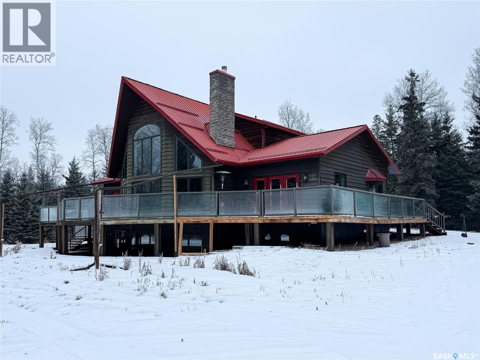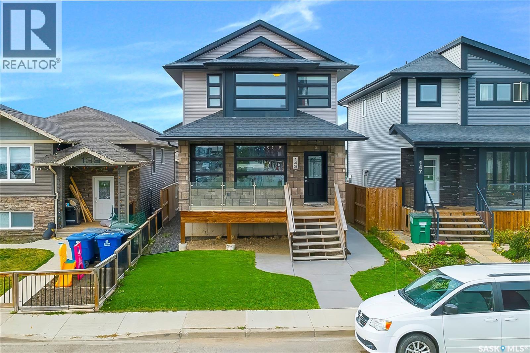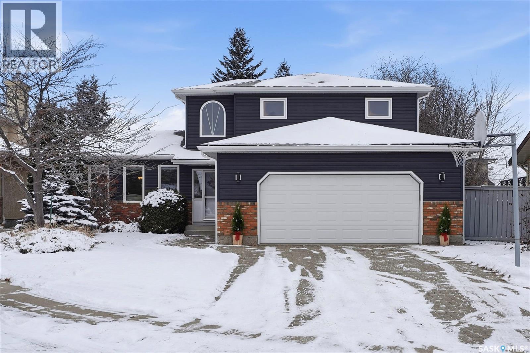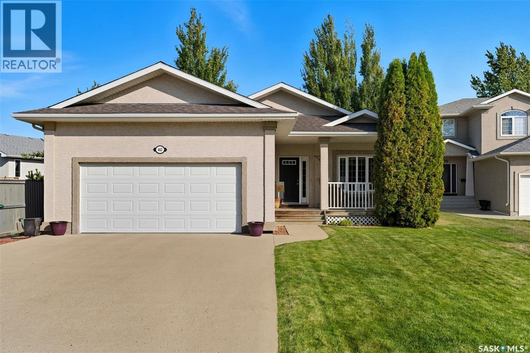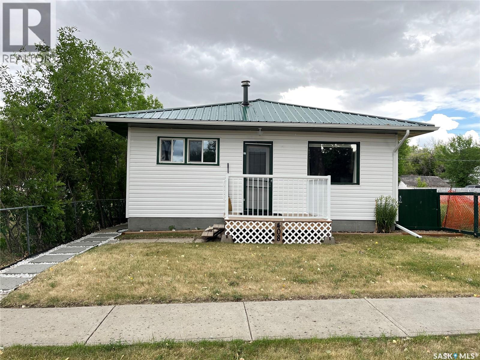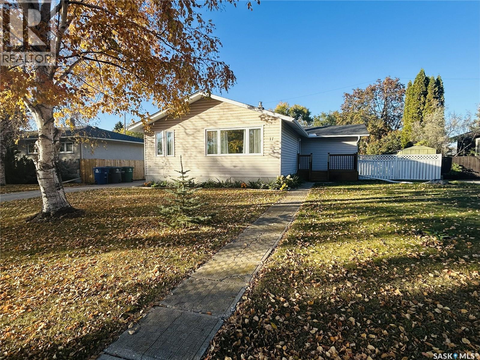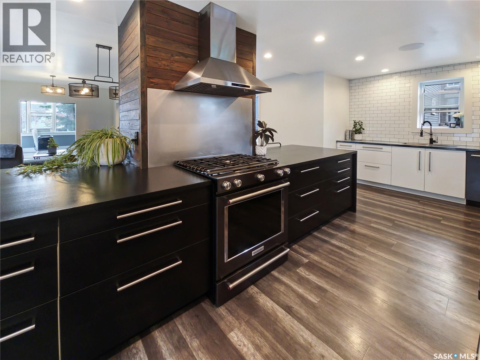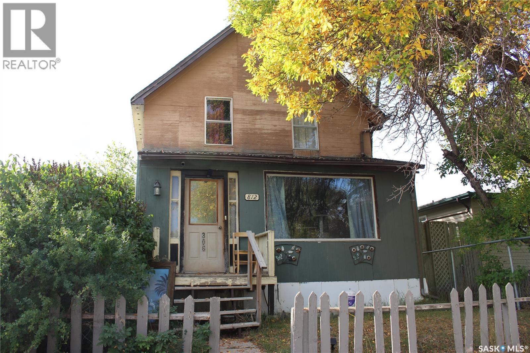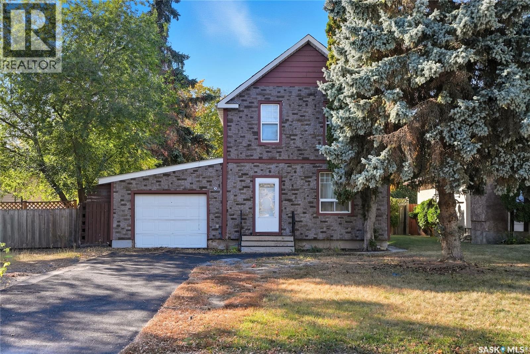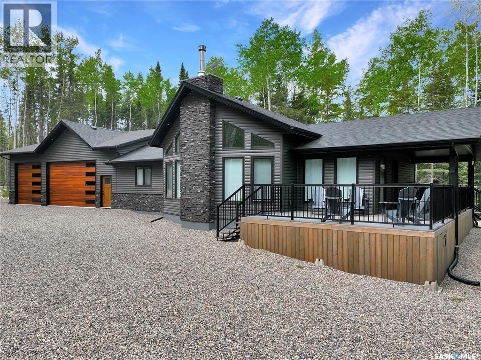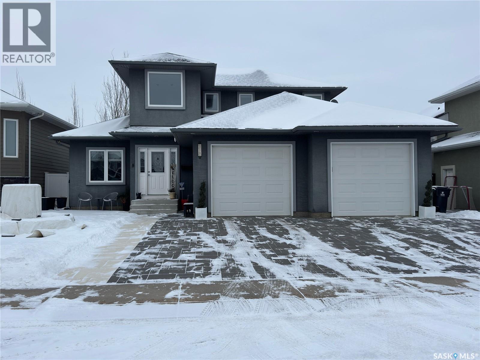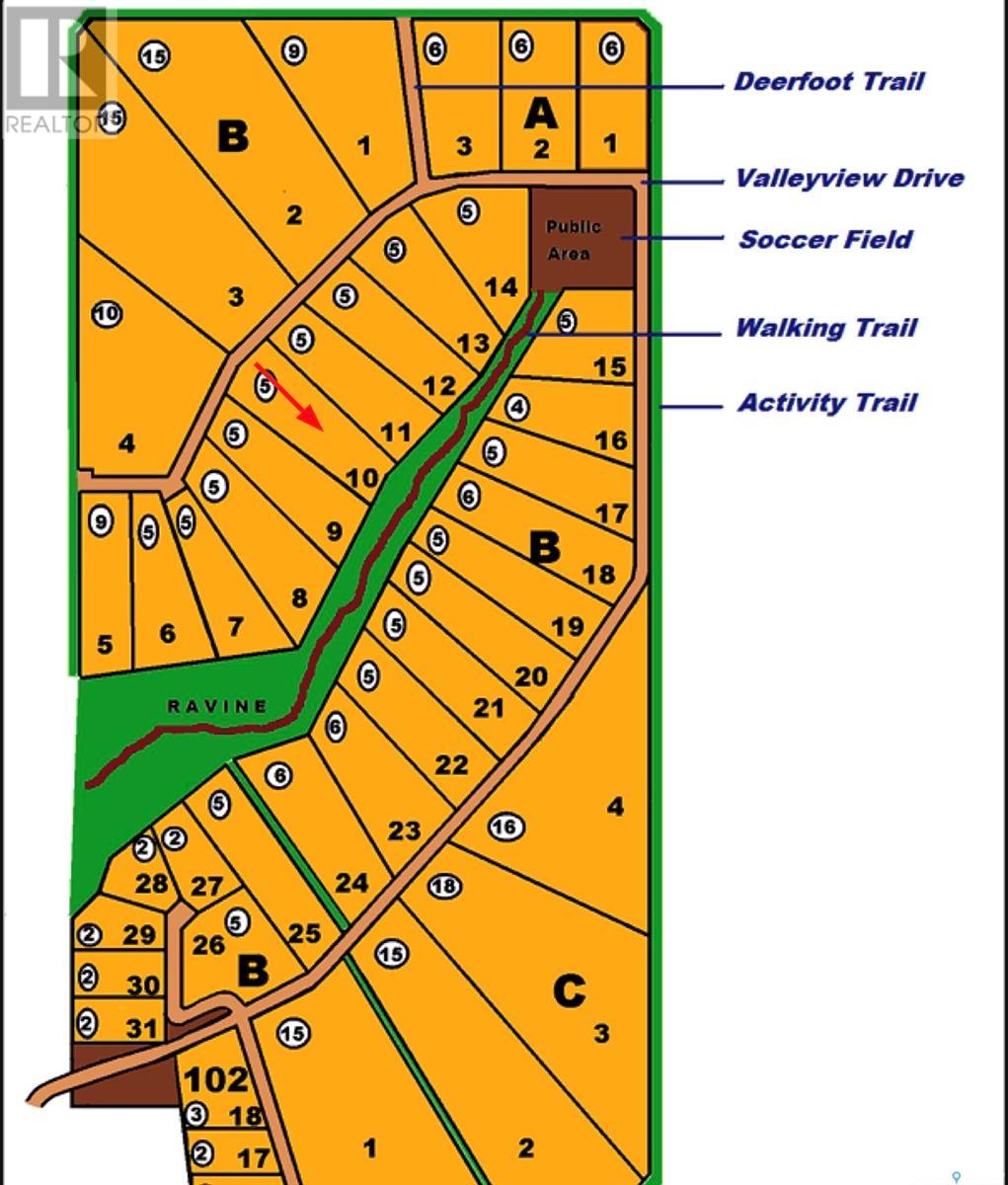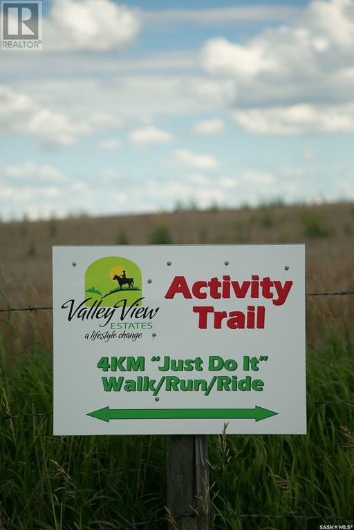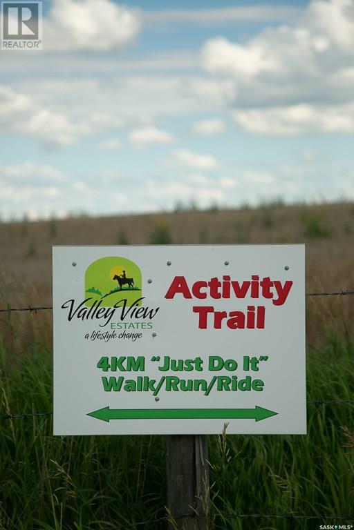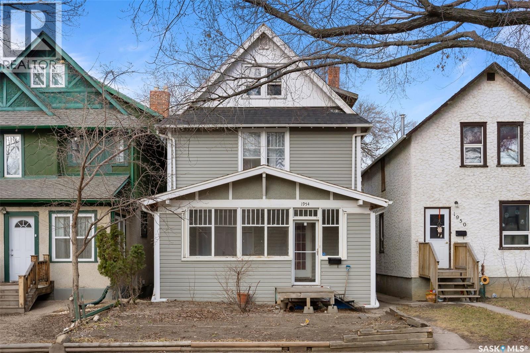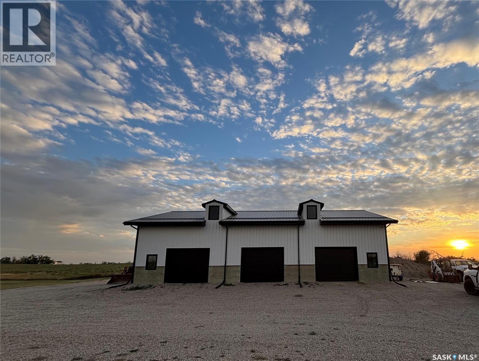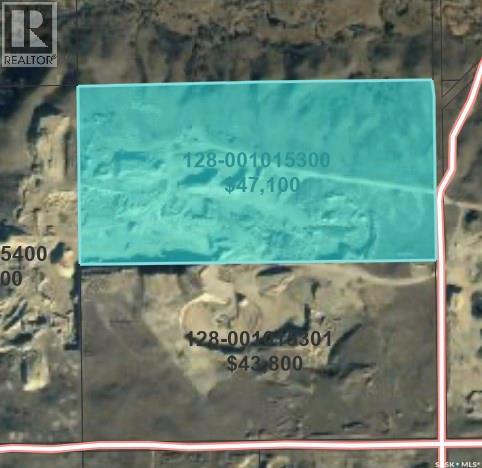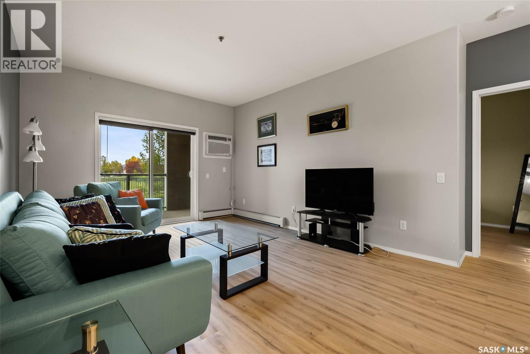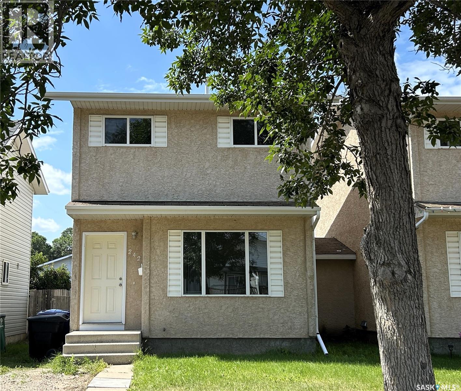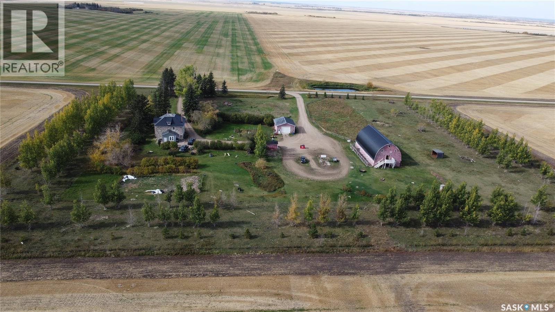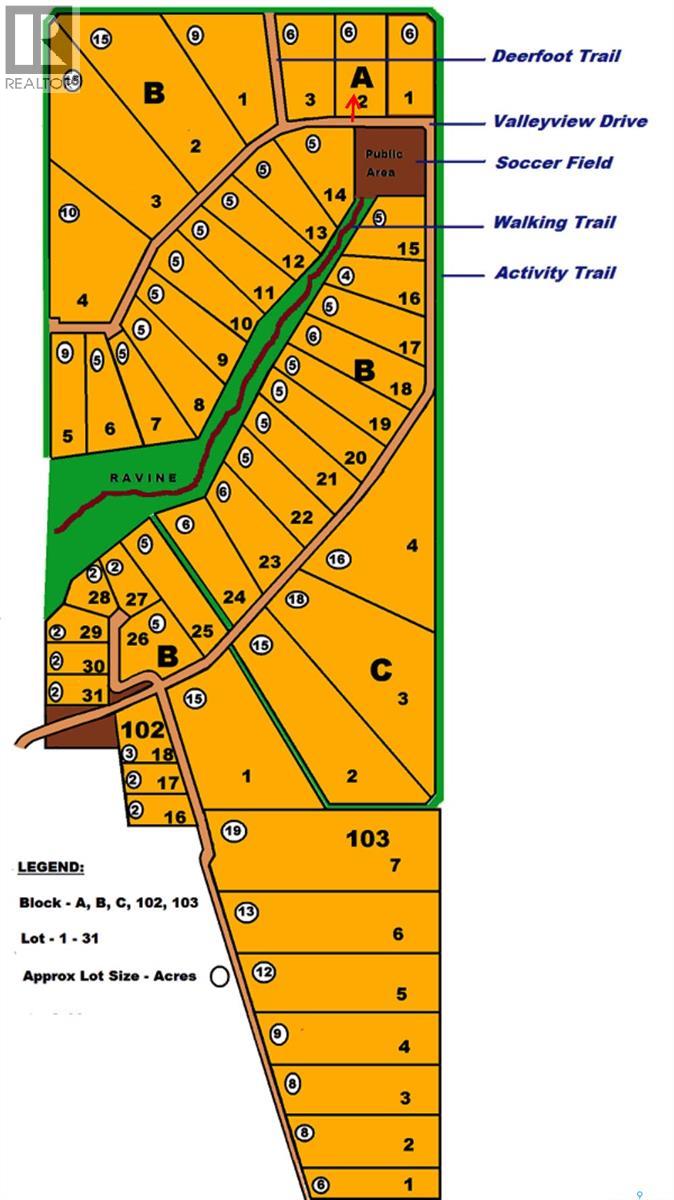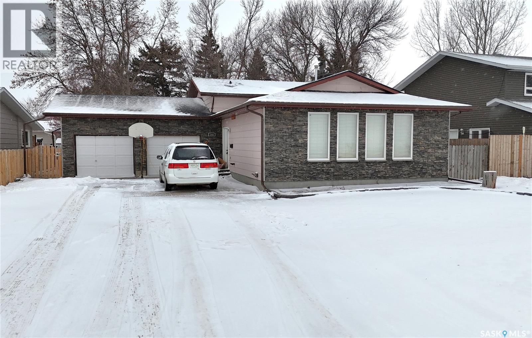Lorri Walters – Saskatoon REALTOR®
- Call or Text: (306) 221-3075
- Email: lorri@royallepage.ca
Description
Details
- Price:
- Type:
- Exterior:
- Garages:
- Bathrooms:
- Basement:
- Year Built:
- Style:
- Roof:
- Bedrooms:
- Frontage:
- Sq. Footage:
Kalium Road Acreage
Pense Rm No. 160, Saskatchewan
Looking for your own little piece of paradise? This 10.3-acre property has it all—privacy, space, and a great location close to amenities. Spend your evenings on the covered deck soaking in the views, or head out to the garden and paddocks where there’s room for horses, cattle, or whatever your heart desires. A solid tinned barn, fenced pastures, and a handy shop (heated, insulated, and sitting on a new concrete floor) make the setup practical and ready to use. With excellent well water, natural gas on site, and a neat, well-kept home, this acreage is the perfect blend of country charm and everyday convenience—all at a price that makes rural living possible. (id:62517)
Royal LePage Next Level
5 Acres Sw On Hwy 4
Meadow Lake Rm No.588, Saskatchewan
House is custom storey and a half walkout home is situated on 5.07 acres just minutes south of Meadow Lake. Built in 2008 with efficiency in mind, this home is well insulated with extra thick walls, and provides the reliability of geothermal energy to heat and cool to your comfort level. Rich hardwood floors throughout much of the home, hickory cabinetry and granite in the massive kitchen. The living room with a cozy fireplace is the main focal point with a massive wall of windows with views of forest and sky. Open concept main level provides the space to entertain family and friends on all occasions. The main level primary bedroom is spacious with a walk in closet and 5 pc ensuite as well as patio doors leading to the wraparound deck. There is a designated main floor office space, laundry room as well as access to the attached garage as well. The 2nd level offers two large bedrooms, a custom 3 pc bathroom and a nook area overlooking the living room. Lower level provides an additional 2 bedrooms, a 4 pc bathroom with great storage, family room, gym area, utility room and great storage rooms. The yard site is surrounded with mature trees and the Provincial forest right in your backyard! For more information don’t hesitate to call. (id:62517)
Century 21 Prairie Elite
143 Marlatte Crescent
Saskatoon, Saskatchewan
Welcome to this well-maintained two-storey home in the desirable community of Evergreen! This spacious property offers 4 bedrooms, 4 bathrooms, and two kitchens—designed with a functional layout ideal for multi-generational living or generating rental income. On the main floor, you’ll find a bright and open living area with oversized windows that fill the space with natural light. The kitchen is equipped with stainless steel appliances, upgraded cabinetry, quartz countertops, a corner pantry, and a large window overlooking the backyard. A spacious dining area and convenient 2-piece bathroom complete the main level. Upstairs, the primary bedroom features large windows, a walk-in closet, and a private ensuite. Two additional generously sized bedrooms and another full bathroom complete the second floor, offering plenty of room for the whole family. The fully finished basement includes a separate kitchen, laundry, bedroom, and bathroom—perfect as a mortgage helper or for extended family living. Outside, this home shines with curb appeal thanks to low-maintenance artificial turf in both the front and backyard. The property also features a large deck, full fencing, and a double detached garage with access from the paved back alley. Whether you’re looking for a family home or an income-generating investment, this versatile property delivers outstanding value in one of Evergreen’s most sought-after locations. Don’t miss this opportunity—book your showing today! (id:62517)
RE/MAX Saskatoon
935 Emmeline Terrace
Saskatoon, Saskatchewan
Situated on a quiet cul-de-sac in the desirable neighbourhood of Lakeridge, this beautifully maintained 1,840 sq. ft. two-storey split offers exceptional space, upgrades, and comfort for the whole family. The main floor welcomes you with a vaulted ceiling over the living and formal dining rooms, along with a remodeled kitchen featuring a peninsula, stainless steel appliances, pots & pans drawers, a wall pantry, and a pocket door leading to the formal dining area. A bayed dinette just off the kitchen includes a garden door that opens to a spacious deck overlooking the mature, fully landscaped yard with underground sprinklers. The cozy family room showcases a gas fireplace and built-in shelving, while a main floor den, 2-piece bathroom, and laundry room add convenience. The second level features a large primary suite with a generous walk-in closet and 3-piece en-suite, two additional bedrooms, and a 4-piece bathroom—each of the home’s bathrooms offering in-floor heat. The fully developed lower level, renovated in 2023, provides a spacious family room and games area with built-in shelving, a wet bar, vinyl plank flooring, a bedroom, den, 3-piece bathroom, and utility/storage room. Additional updates and features include a new furnace (2021), new A/C unit (2022), new exterior siding (2023), triple-pane PVC windows, newer shingles, newer trim and doors, central vacuum with attachments, and a water softener. A 22x20 double attached garage with a newer garage door completes this move-in-ready home. The perfect blend of style, functionality, and location—don’t miss your opportunity to book a private showing today! (id:62517)
Realty Executives Saskatoon
443 Blackburn Terrace
Saskatoon, Saskatchewan
Welcome to 443 Blackburn Terrace — a beautifully maintained 4-bedroom plus den, 3-bathroom family home tucked away on a quiet Briarwood cul-de-sac. With 1,447 sq ft on the main level and a fully finished basement, this property offers the ideal blend of space, comfort, and functionality. Step inside to an inviting foyer with large closets and a charming window seat. The main floor features impeccably maintained hardwood, convenient main-floor laundry, and an open-concept layout perfect for everyday living and entertaining. The kitchen offers a walk-in pantry, island with sink, abundant storage, and includes all appliances — plus an extra fridge in the basement. The adjacent dining room flows seamlessly into a warm, welcoming living room anchored by a natural gas fireplace. Three bedrooms are located on the main floor, including a spacious primary suite complete with a 3-piece ensuite and walk-in closet. The fully developed basement provides room for everyone, featuring a large family room, a versatile bonus space, an additional bedroom, and a full 4-piece bath. French doors lead to a generous den that can adapt to your needs — home office, gym, hobby room, or playroom. Outside, enjoy both morning shade and afternoon sun with decks at the front and back of the home. The mature, beautifully landscaped yard includes raised garden beds, a storage shed, underground sprinklers on a timer, and ample room for further development. Recent upgrades add peace of mind, including a new central A/C unit and fridge (2025), shingles (2022), and an insulated two-car garage outfitted with a natural gas heater. Meticulously cared for and available for quick possession, this exceptional home offers an unbeatable opportunity to join the sought-after Briarwood community. (id:62517)
Exp Realty
408 Maple Street
Maple Creek, Saskatchewan
Low maintenance living with outdoor appeal. Welcome to this inviting 2-bedroom home nestled in the heart of Maple Creek, offering comfort, convenience in an easy-to-manage package. With approximately 780 square feet of living space, this property is ideal for first-time buyers, retirees or downsizers. This could even be an investment property; it’s a great size for an Airbnb. The bathroom has been thoughtfully updated and now boasts a stacking washer and dryer, making laundry day a breeze. Recent upgrades include new vinyl siding and a durable metal roof, both installed within the past five years for enhanced curb appeal and peace of mind. The seller states that the hot water tank was replaced in 2023, and the furnace has had regular maintenance checks; seller claims it works well. adding further value and efficiency to the home. Situated on a smaller lot, the outdoor space is perfectly designed for low-maintenance enjoyment. Relax or entertain on the lovely patio, and indulge your green thumb with the raised garden beds. An added bonus is the versatile outbuilding—perfect for motorcycle parking, tool storage, or extra space for your hobbies. Don’t miss the opportunity to make this well-cared-for property your new home! (id:62517)
Blythman Agencies Ltd.
17 Mitchell Street
Saskatoon, Saskatchewan
Fantastic Greystone Heights Bungalow with Income Potential! Welcome to this charming bungalow in the highly desirable Greystone Heights neighbourhood! Perfectly positioned close to schools, 8th Street retail, the University of Saskatchewan, and the future Saskatchewan Polytechnic Campus next to the University of Saskatchewan campus, this home combines location with incredible value. The main floor features 3 bedrooms with beautiful hardwood floors and a spacious living area. The kitchen is equipped with all appliances that stay, including a Jenn-Air stove top and wall oven. The fully developed basement is a major highlight, featuring a 2-bedroom, non-legal suite with a 3-piece bathroom, a kitchen, and even its own furnace and thermostat - perfect for extended family or generating rental income. Recent extensive upgrades make this home truly move-in ready, including: new roof on both the house and garage; new windows-all main floor windows are replaced with Weather Pro super-efficient triple pane windows with full casting and installed with 3 1/2’’ trims, professionally installed by Weather Pro Windows and Doors; updated kitchen and bathroom with new quartz countertops, faucets, sinks, and plumbing; featured bathroom with a new soaker bathtub, shower, toilet, and LED mirror; new flooring including refinished oak on the main floor, new linoleum in kitchens and bathrooms, and new carpets; fresh paint throughout the entire house, including doors and cabinets; new Lennox 2.5T SEER 14 air conditioner and a new sump pump; new dishwasher, LED lighting, window coverings, and GFCI receptacles at main kitchen and basement kitchen. Exterior perks include a garage that is insulated and wired for 220V; underground sprinklers; a gas BBQ outlet; and new front steps. This versatile property is an ideal find for first-time homebuyers or investors seeking a property with immediate cash-flow potential. Don't miss your chance - quick possession is available! (id:62517)
Boyes Group Realty Inc.
227 H Avenue S
Saskatoon, Saskatchewan
This updated three-bedroom home offers a unique blend of charm and contemporary finishes. The main floor boasts an open-concept layout, while the kitchen features custom cabinetry, extensive counter space, pull-out drawers, smart storage solutions, and modern appliances including a gas range. The front den is filled with ample natural light. Upstairs, you'll find three bedrooms—the primary includes a spacious walk-in closet with custom shelving and organizers. Another bedroom is ready for a second-floor laundry installation. The upstairs bathroom is equipped with a double sink vanity, heated tile flooring, and a large walk-in shower. The finished basement offers carpeted floors, counters set up for a wet bar, and a dedicated laundry area. Recent upgrades by the sellers include a new water heater, furnace, rewired electrical, plumbing, flooring, paint, remodeled kitchen, appliances, and deck (2020), bathroom renovations (2021), completed basement (2022), and new shingles on the south side of the roof (2023). The large, detached garage, built just a few years ago, is heated and spacious enough for three vehicles, extra storage, and a workshop. With easy trailer access, it's ideal for tradespeople or those with trailers. Additionally, construction has begun on a new city-centre school—serving Riversdale, King George, and Pleasant Hill—which will also offer new childcare spaces and is scheduled to open in 2027. If you’re seeking a stylish home with generous living space, a large, finished garage, and a backyard perfect for entertaining, this property deserves your attention. There’s plenty of potential and value here. (id:62517)
Boyes Group Realty Inc.
812 Cartier Avenue
Moose Jaw, Saskatchewan
Sellers are motivated!! Discover this inviting home featuring 3 spacious bedrooms and 3 bathrooms. While the property is a bit dated, with some cosmetic updates needed, it offers an opportunity for buyers to create their dream space. The charming layout provides a solid starting point for personalized updates that can truly make this house your home. This property has the potential to become a warm, welcoming retreat. (id:62517)
Royal LePage Next Level
305 M Avenue N
Saskatoon, Saskatchewan
Great opportunity in Westmount! This 50' x 115' lot is conveniently located on a beautiful, tree-lined street, close to schools and parks, with quick access to downtown. The property offers excellent potential for an infill development, or future revenue-generating property. The existing structure could also serve as a basis for a renovation project, allowing those looking to add value to do so. A solid location with strong rental demand, the possibilities are endless! Your next great investment starts here. (id:62517)
Coldwell Banker Signature
306 Meadow Ridge Drive
Candle Lake, Saskatchewan
Private & secluded with the Ultimate Garage!!! This well-crafted bungalow provides a calm, secluded escape from everyday noise. Located on 1.32acre landscaped yard, this home offers 3 bedrooms, a full bathroom, and an impressive 36' x 40' triple attached garage. The home has an open floor plan with a well thought out kitchen featuring, quartz counter tops, soft close cabinets, gas range, and large pantry. Large windows flood the spacious living and dining room with an abundance of natural light. The stunning living room boasts a wood fireplace with a stone backdrop, complemented by a vaulted pine ceiling. Two additional nice sized bedrooms & fresh 4pc bathroom. The generously sized master bedroom features a convenient walk-through closet leading to a private 3-piece ensuite. Main floor laundry and mudroom. The stunning garage, completed in 2022, spans an impressive 36'X40' and boasts a hutch bed perfect for hosting extra company, 2-piece bathroom, wood fireplace, bar table & chairs, fridge, and counter area-all heated by a Natural Gas furnace. Finished with vinyl plank flooring throughout, a sleek black metal ceiling, and pine finishing touches, it epitomizes the ultimate man cave experience. Other notable features include: turn-Key, video surveillance, a delightful outdoor space complete with sheds, fenced garden area, an awesome outside bar, with roll up door, cover deck area & quartz bar table all with access to fire pit area with ample firewood, 2 electrified RV sites for company, a covered deck, central air-conditioning, 2X1100 gallon water tanks, 1400gallon septic and a gated driveway ensuring security and privacy. Explore hiking trails, go wildlife watching, or simply unwind in the tranquility of the forest. Don't miss out on this incredible opportunity to own a piece of Candle Lake paradise. (id:62517)
Exp Realty
210 Clubhouse Boulevard
Warman, Saskatchewan
Immaculate custom-built home in Warman with Premium finishings designed with wheelchair accessibility in mind. Main Floor: Extra-wide galley kitchen with granite counters, high-end appliances (gas stove/hood fan, double-door fridge/freezer, built-in microwave, dishwasher). Main-floor primary bedroom with walk-in closet and direct access to 3-pc accessible bath. Wide hallways, lever handles, roll-under sinks. Personal 3-stop elevator with access to garage, main, and basement. Second Floor: Second primary bedroom plus bedroom/office. Shared 4-pc bath (reno 2022) with access from both rooms. Basement: Exceptional entertainment space featuring a large family/media room with fireplace, custom shelving, and 10-speaker Dolby Atmos system. High-end wet bar with granite island, dual-drawer dishwasher, drying-rack sink, custom cabinets, and glass wine cellar (300 bottles). Bedroom with built-in queen Murphy bed next to 3-pc bath. Laundry, storage, and utility rooms. Garage: Fully insulated and heated double garage with EV charger and full golf simulator (projector, retractable screen/enclosure). Elevator access. Yard: Low-maintenance landscaping with composite deck, 4-hole putting green, artificial chipping area, extensive patio with multiple seating/BBQ areas, vinyl fencing, large garden boxes with underground sprinklers, and four storage sheds. Accessibility Highlights: Two roll-in showers with grab bars and multi-head fixtures, full turning radius bathrooms, wide hallways/kitchen, extra-wide fence gates, moveable rubber ramp, main-floor bedroom sized for lift use. Updates: Hot water tank (2019), upstairs bath (2022). A must see for any family! (id:62517)
RE/MAX Saskatoon
Valley View Estates - Lot: 10 Block: B
Longlaketon Rm No. 219, Saskatchewan
This lot is located on the central well system. Located near the town of Craven, this subdivision will give you the opportunity to appreciate small town Saskatchewan. A family focused community with an easy commute to Regina and a short drive to Last Mountain Lake. A wide variety of lots available to accommodate your dream build with a handful of lots available allowing connection to an established well system. The centre of this subdivision includes a walking path through the scenic valley, an activity trail to enjoy on horseback, cross country ski etc... The kids will enjoy the new playground with an area for the adults to setup their lawn chairs and enjoy a coffee. Roads are maintained by the RM, bus pickup for Lumsden school. Each lot is serviced with power and gas to the property line. (id:62517)
Realtyone Real Estate Services Inc.
Valley View Estates Lot 27 Block B
Longlaketon Rm No. 219, Saskatchewan
Located near the town of Craven, this subdivision will give you the opportunity to appreciate small town Saskatchewan. A family focused community with an easy commute to Regina and a short drive to Last Mountain Lake. A wide variety of lots available to accommodate your dream build with a handful of lots available allowing connection to an established well system. The centre of this subdivision includes a walking path through the scenic valley, an activity trail to enjoy on horseback, cross country ski etc... The kids will enjoy the new playground with an area for the adults to setup their lawn chairs and enjoy a coffee. Roads are maintained by the RM, bus pickup for Lumsden school. Each lot is serviced with power and gas to the property line. (id:62517)
Realtyone Real Estate Services Inc.
Valley View Estates - Lot:9 Block:b
Longlaketon Rm No. 219, Saskatchewan
Located near the town of Craven, this subdivision will give you the opportunity to appreciate small town Saskatchewan. A family focused community with an easy commute to Regina and a short drive to Last Mountain Lake. A wide variety of lots available to accommodate your dream build with a handful of lots available allowing connection to an established well system. The centre of this subdivision includes a walking path through the scenic valley, an activity trail to enjoy on horseback, cross country ski etc... The kids will enjoy the new playground with an area for the adults to setup their lawn chairs and enjoy a coffee. Roads are maintained by the RM, bus pickup for Lumsden school. Each lot is serviced with power and gas to the property line. (id:62517)
Realtyone Real Estate Services Inc.
Valley View Estates: Lot:11 Block:b
Longlaketon Rm No. 219, Saskatchewan
This lot is connected to a central well system on the property. Located near the town of Craven, this subdivision will give you the opportunity to appreciate small town Saskatchewan. A family focused community with an easy commute to Regina and a short drive to Last Mountain Lake. A wide variety of lots available to accommodate your dream build. The centre of this subdivision includes a walking path through the scenic valley, an activity trail to enjoy on horseback, cross country ski etc... The kids will enjoy the new playground with an area for the adults to setup their lawn chairs and enjoy a coffee. Roads are maintained by the RM, bus pickup for Lumsden school. Each lot is serviced with power and gas to the property line. (id:62517)
Realtyone Real Estate Services Inc.
1954 Garnet Street
Regina, Saskatchewan
Cathedral 2 1/2 storey home with 1400 sq ft of living space has been updated with HE furnace(2021), Shingles(2022) and in recent years this home has seen new siding, exterior rigid insulation. Functional kitchen is setup with tile backsplash and stainless steel appliances. Second floor includes has three bedrooms. Primary bedroom includes unique second level fenced balcony. Third level is open for buyer's to choose. Basement includes laundry and three piece bath. Back yard is fully fenced with room for two off street parking spaces. (id:62517)
Realtyone Real Estate Services Inc.
Valley View Estates Lot: 21, Block: B
Longlaketon Rm No. 219, Saskatchewan
Build your dream home on this mature 5.5-acre lot in Valley View Estates, just a short drive from Craven, Saskatchewan. Enjoy beautiful prairie skies and peaceful country living with a fully fenced yard that includes pasture, perfect for animals or hobby farming. The property features a 40’ x 60’ shop with power, and natural gas and phone to the property line. A community playground is within walking distance, offering a wonderful setting for families or anyone looking to enjoy the best of rural living with easy access to nearby amenities. (id:62517)
Realtyone Real Estate Services Inc.
Greenway Aggregate
Lajord Rm No. 128, Saskatchewan
Approximately 69 acres of native grass with an additional 10 acres which has been used as a gravel pit. (id:62517)
Realtyone Real Estate Services Inc.
105 W 1300 Stockton Street N
Regina, Saskatchewan
Welcome to this beautiful main floor condo in the desirable Lakeridge area! This 1,030 sq ft, two bedroom apartment style unit offers a bright and open layout, ideally located close to shopping, restaurants, grocery stores, and coffee shops. Positioned on the west side of the building, it overlooks peaceful park space. The kitchen features maple cabinetry, quartz countertops, and stainless steel appliances, opening to the dining area and spacious living room. From the living room, step out to your covered patio with a convenient storage/utility room. The primary bedroom includes a 3 piece ensuite and walk-in closet, while a second bedroom, 4 piece main bath, and in-suite laundry/storage room complete the home. Enjoy one underground parking stall, access to the main floor lounge, and the fitness room in the East building. Condo fees cover heat, water, sewer, exterior and common area maintenance, lawn care, snow removal, building insurance, and the reserve fund. (id:62517)
Coldwell Banker Local Realty
242 Lochrie Crescent
Saskatoon, Saskatchewan
This move-in ready home features 1,036 square feet of living space plus basement development. The home includes three bedrooms and two bathrooms, making it perfect for families or first-time buyers. Recent updates include new laminate flooring on the main level, all-new linoleum in the bathrooms, and fresh paint throughout. The kitchen boasts new cabinets and countertops plus new stainless steel appliances, while the spacious basement family room provides plenty of room to relax or entertain. Additional highlights include ample storage, a large fenced yard ideal for kids or pets, and a generously sized deck for outdoor enjoyment. Conveniently located near St. Mark's School and local parks, this home combines comfort, style, and accessibility. A must-see! Vacant and ready for immediate possession. (id:62517)
Boyes Group Realty Inc.
Tait Acreage
Wolseley Rm No. 155, Saskatchewan
Steeped in more than a century of family legacy, this remarkable 10-acre homestead offers a rare opportunity to own a true piece of prairie history. The impressive 3,700 sq ft stone home welcomes you with a spacious vestibule and features 5 bedrooms, 3 bathrooms, an updated kitchen, a large second-floor laundry room, and a beautiful third-floor primary suite with stunning sunrise views. The well system includes a softener, iron removal, and reverse osmosis. The iconic 100' x 36' barn, complete with an architectural metal roof, remains a community landmark whose upper loft once hosted gatherings and celebrations for neighbours from miles around. Historical tack will remain, and the barn is equipped with a cistern for rainwater collection and a manual water feeder leading to the fenced pasture. Additional features include an original outhouse, metal and plastic play structures, and a heated 1972 shop with gas heat and 220V power. Ten usable acres provide ample space for livestock, gardening, recreation, or simply enjoying the peace of rural living. Located just 13 km from Wolseley, with K–12 schools and the charm of small-town Saskatchewan life nearby. (id:62517)
Realtyone Real Estate Services Inc.
Valley View Estate Lot:2 Block:a
Longlaketon Rm No. 219, Saskatchewan
Discover the perfect canvas for your dream property on this beautiful 5.4-acre parcel, ideally located just 30 minutes from Regina and only 5 minutes from Craven. Offering the tranquility of rural living with the convenience of nearby amenities, this peaceful setting showcases wide-open prairie views and stunning sunrises that greet you each morning. With power, natural gas, and telephone services conveniently located at the property line, the groundwork is already in place for your future build. Whether you envision a modern farmhouse, a cozy retreat, or a custom design uniquely your own, this expansive lot provides the freedom and space to bring your vision to life. A rare opportunity to create the lifestyle you’ve been dreaming of—right in the heart of Saskatchewan’s scenic countryside. (id:62517)
Realtyone Real Estate Services Inc.
344 Battleford Trail
Swift Current, Saskatchewan
Set on an oversized lot in the Trail subdivision, with sweeping prairie views and those iconic Land of the Living Skies sunsets, this 4-level split offers tremendous potential and generous square footage for a growing family. The main floor features a spacious L-shaped living and dining room with original hardwood floors that add warmth and character. The U-shaped kitchen provides great workspace, stone countertops, and a newer fridge and stove (approx. 2 years old). A bright dining nook with garden doors leads to the backyard and overlooks the large family room on the lower level. Just a few steps down, the family room is anchored by a wood-burning fireplace, and this level also includes a bedroom, a 3-piece bathroom, laundry area, and direct access to the double attached garage—complete with radiant overhead heat. Upstairs, you’ll find three bedrooms, including a generous primary suite with a walk-in closet and 2-piece ensuite, along with a 4-piece main bathroom. The basement level offers even more living space with a sizable rec room, a den, and a mechanical room featuring an energy-efficient furnace. Recent practical updates include new shingles in 2024, giving buyers peace of mind for years to come. Outdoors, the oversized backyard includes a storage shed and plenty of room to create your ideal outdoor setup. Parking is abundant, with space for an RV and all the extras. With its spacious layout, incredible lot, and desirable location in the Trail subdivision along Battleford Trail, this home is a wonderful opportunity for someone looking to personalize a space and make it their own. (id:62517)
Exp Realty
