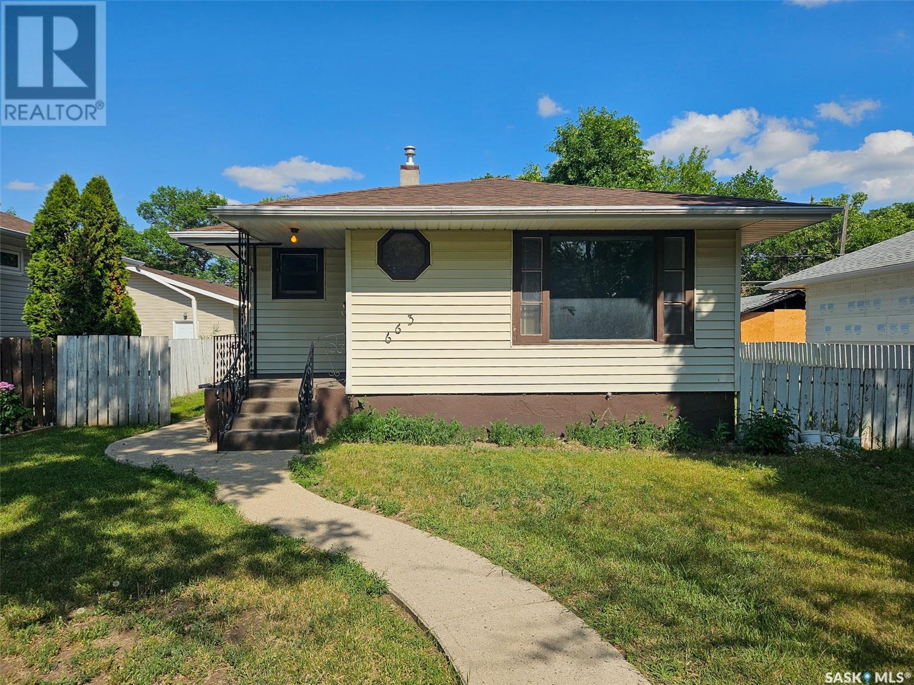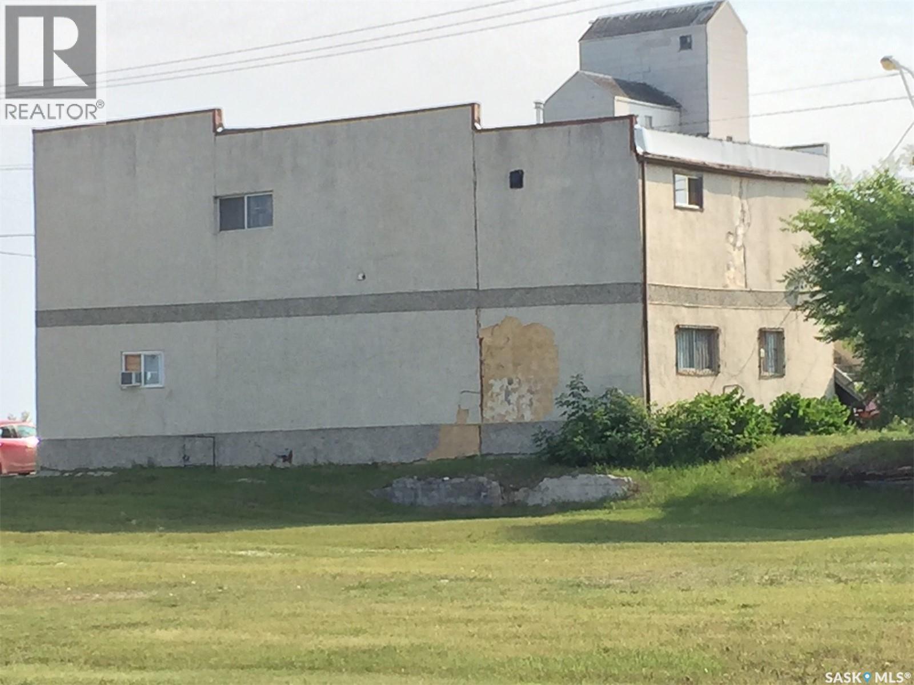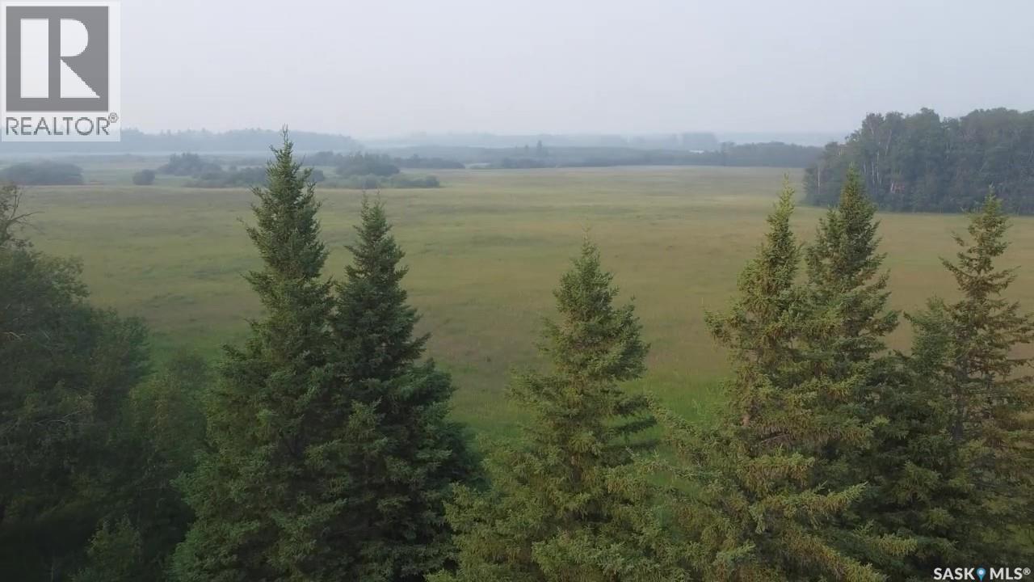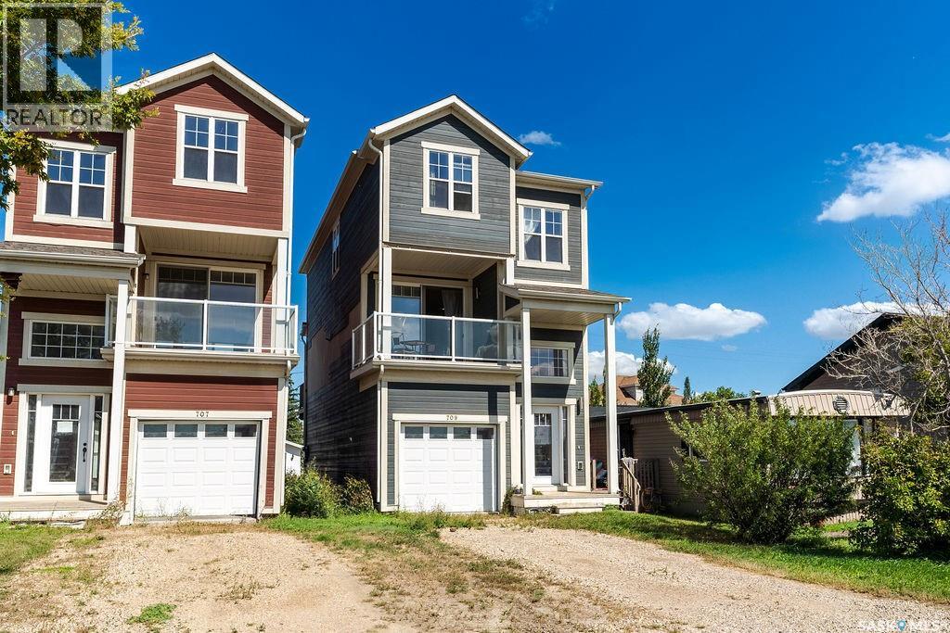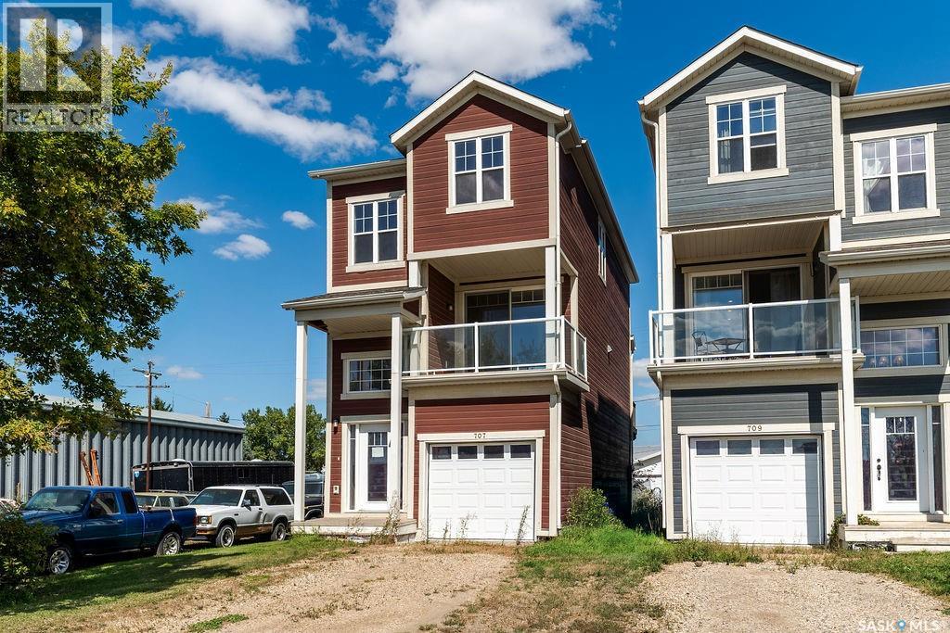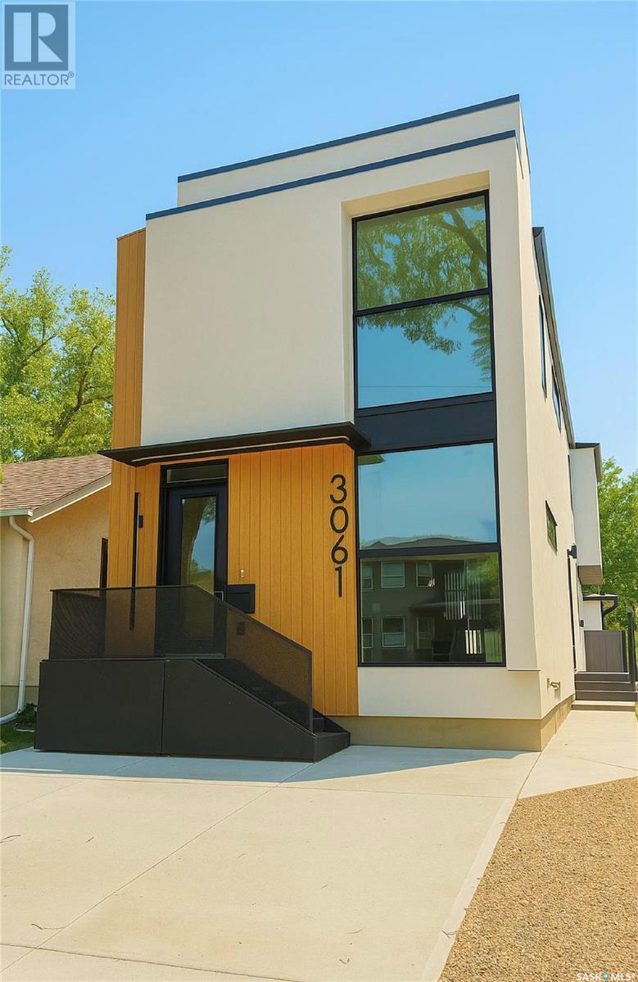Lorri Walters – Saskatoon REALTOR®
- Call or Text: (306) 221-3075
- Email: lorri@royallepage.ca
Description
Details
- Price:
- Type:
- Exterior:
- Garages:
- Bathrooms:
- Basement:
- Year Built:
- Style:
- Roof:
- Bedrooms:
- Frontage:
- Sq. Footage:
4732 Ferndale Crescent
Regina, Saskatchewan
The Landon Duplex in Urban Farm blends classic farmhouse warmth with modern convenience in 1,581 sq. ft. of thoughtfully designed space. Please note: This home is currently under construction, and the images provided are for illustrative purposes only. Artist renderings are conceptual and may be modified without prior notice. We cannot guarantee that the facilities or features depicted in the show home or marketing materials will be ultimately built, or if constructed, that they will match exactly in terms of type, size, or specification. Dimensions are approximations and final dimensions are likely to change. Windows, exterior details, and elevations shown may also be subject to change. Gather in the open-concept main floor, where the kitchen, dining, and living rooms flow together — wrapped in quartz countertops and anchored by a walk-through pantry. Upstairs, the primary suite brings farmhouse simplicity to life, with a walk-in closet and ensuite. The bonus room offers flexibility for family life, and second-floor laundry is right where you need it. (id:62517)
Century 21 Dome Realty Inc.
663 4th Avenue Nw
Swift Current, Saskatchewan
Discover this delightful home nestled in a convenient Swift Current mature north west area! Featuring three bedrooms (two upstairs, one downstairs) and a detached single-car garage, this property offers comfort and versatility. Step inside and appreciate the recent upgrades, including updated vinyl plank flooring throughout most of the upstairs, providing a fresh and modern feel. The downstairs boasts a cozy atmosphere with updated carpeting, and you'll love the spacious rec room, perfect for entertaining or relaxing. Whether you're looking to downsize, purchase your first home, or expand your rental portfolio, this well-maintained property presents an excellent opportunity. Don't miss out on making this charming house your new home! (id:62517)
Royal LePage Formula 1
429 23rd Street W
Prince Albert, Saskatchewan
Bright 4 bedroom, 2 bathroom bungalow in a family friendly West Hill neighborhood. This home boasts laminate flooring, a spacious living area, and 3 bedrooms on the main. The basement features vinyl plank flooring, a large rec room, additional bedroom, den, and a 3-piece bathroom. Situated on a corner lot, the property offers two fenced yard sections, with the landscaped South-facing section and cozy firepit area. Enjoy the convenience of central air conditioning plus a double detached and heated garage. This is a fantastic opportunity to own a beautiful family home near St. Anne's School, with easy access to an array of amenities. (id:62517)
Coldwell Banker Signature
101 Railway Avenue
Hudson Bay, Saskatchewan
Located in the town of Hudson Bay, SK, this versatile property offers a unique blend of commercial and residential rental space. Ideal for long-term or month-to-month tenants. the building features a spacious 2-bedroom suite on the upper level, one other residential suites. On the main floor, there are two additional commercial rental units—each equipped with its own private washroom. Property has a prime location and flexible layout, this property presents a solid investment opportunity. For details on rental income or to arrange a viewing, please call today. (id:62517)
Century 21 Proven Realty
124 Acres - Preeceville Rm 334
Preeceville Rm No. 334, Saskatchewan
Scenic 125 acres of land for sale with a balanced mix of open fields for crop or hay production, the Assiniboine River flowing through the south end of the land as well as some bush and treed areas. This land provides the opportunity for local operators to expand their land base, someone looking for recreational land (i.e. hunting), or a beautiful spot to build a cabin with income generating potential from the land. This parcel is located northwest of Preeceville close to Nelson Lake providing a great location for outdoor enthusiasts! There is good access to the land on the north side. The land is vacant and available for immediate possession. SAMA field sheets identify 60 cultivated acres (currently in tame hay), 15 aspen pasture acres, 45 native grass acres and 11 other acres. (id:62517)
Sheppard Realty
177 Chateau Crescent
Pilot Butte, Saskatchewan
Welcome to 177 Chateau Crescent, a charming and spacious two-storey condo located in the growing community of Pilot Butte—just minutes from East Regina. This modern and affordable end-unit offers 1,245 sqft of comfortable living space, with an ideal layout for first-time buyers, small families, or investors looking for a turnkey opportunity. Unit has not been used nor rented. Step inside to discover a bright, open-concept main floor flooded with natural light from large windows and garden doors leading to your own private deck. The living and dining area flow effortlessly into a well-appointed kitchen featuring crisp white cabinetry, a stylish backsplash, storage cabinet, and a center island with extended eating bar—perfect for morning coffee or entertaining guests. Laminate flooring runs throughout the main level, offering durability and warmth. Upstairs you’ll find two oversized bedrooms that share a 4pc bath, and a primary suite with a large closet and a 4pc ensuite bath. The bathroom is thoughtfully finished with neutral tones and ample vanity space. Convenient upstairs laundry area means no more hauling baskets up and down the stairs. The full basement is wide open and ready for future development—ideal for adding a family room, additional bedroom, and bathroom with rough-in plumbing already in place. Outside, enjoy the benefits of an attached single garage and the privacy of backing a wide open green space. Condo fees include common insurance and heavy snow removal at $125 per month. With quick access to nearby parks, schools, walking trails, and Regina’s east-end amenities, this is the perfect blend of small-town living with big-city convenience. (id:62517)
Exp Realty
415 Prince Street
Hudson Bay, Saskatchewan
Charming Character Home with Modern Upgrades – Move-In Ready! This beautifully updated 3 bed, 3 bath home combines timeless character with modern convenience. Recent upgrades include new kitchens, windows, siding, insulation, refinished hardwood floors, and the fully renovated kitchen featuring sleek modern appliances, a mixmaster pop up shelf for the baker in mind with a baking bar which doubles for eat up counter. The main floor boasts a spacious laundry area, an east-facing sunroom filled with natural light, and elegant French doors off the West dining room side as well. Enjoy the comfort of a large primary bedroom, a roomy entry porch, and a partially fenced yard which host gardening space and outdoor space. The heated two-car detached garage adds functionality year-round. Centrally located, this home is just one block from the hospital, grocery store, school, a brand-new swimming pool and a state-of-the-art skating arena. Never miss a movie at the theatre across the street or pop over and get your fresh popcorn on the weekends. offering unbelievable convenience for families. Whether you’re looking for your first home or a welcoming place to settle, this property offers incredible value, charm, and modern comfort—all at an attractive price point included are the fridge, gas stove, washer, dryer, dishwasher, microwave and portable wall air conditioner. Don’t miss this opportunity—it’s ready for you to move right in! (id:62517)
Royal LePage Renaud Realty
3116 Grey Owl Crescent
Prince Albert, Saskatchewan
Conveniently located in Carlton Park, this home is the perfect fixer upper. In close proximity to Carlton Comprehensive High School, St Catherine, John Diefenbaker School, and backing onto green space, this 3 bed 3 bath home has tons of potential. With 2112 sq/ft and a 24x26 insulated attached garage, you have a blank canvas with many possibilities. Call your Realtor today! (id:62517)
RE/MAX P.a. Realty
709 Railway Avenue
Wilcox, Saskatchewan
Welcome to this stylish three-storey home in the friendly community of Wilcox, Saskatchewan—just a short, convenient drive to Regina. Built in 2015 and offering over 2,000 sq. ft. of living space, this home is ideal for families or professionals looking for the perfect blend of small-town living with a city feel. The main level features a spacious open area with access to the backyard, along with a full 3-piece bathroom—perfect for a family rec room, guest space, or home office. On the second level, natural light fills the open-concept living area. A front balcony and rear deck provide outdoor spaces to enjoy morning coffee or evening sunsets. The galley-style kitchen offers granite countertops, a large island, and modern finishes, while a convenient 2-piece bathroom sits just off the kitchen. The third level is home to three comfortable bedrooms, including a bright and airy primary suite with direct access to a 4-piece bathroom. This bathroom can also be entered from the hallway, making it easily accessible to the additional bedrooms. Additional highlights include a single-car attached garage, a thoughtful floor plan spread across three levels, and a contemporary design that’s move-in ready. Wilcox is more than just a commuter town—it’s also home to the renowned Athol Murray College of Notre Dame, a school known across Canada for its academic and athletic excellence. This is your chance to enjoy small-town peace, a welcoming community, and quick access to the amenities of Regina—all in a modern home designed for today’s lifestyle. (id:62517)
Coldwell Banker Local Realty
707 Railway Avenue
Wilcox, Saskatchewan
Welcome to this stylish three-storey home in the friendly community of Wilcox, Saskatchewan—just a short, convenient drive to Regina. Built in 2015 and offering over 2,000 sq. ft. of living space, this home is ideal for families or professionals looking for the perfect blend of small-town living with a city feel. The main level features a spacious open area with access to the backyard, along with a full 3-piece bathroom—perfect for a family rec room, guest space, or home office. On the second level, natural light fills the open-concept living area. A front balcony and rear deck provide outdoor spaces to enjoy morning coffee or evening sunsets. The galley-style kitchen offers granite countertops, a large island, and modern finishes, while a convenient 2-piece bathroom sits just off the kitchen. The third level is home to three comfortable bedrooms, including a bright and airy primary suite with direct access to a 4-piece bathroom. This bathroom can also be entered from the hallway, making it easily accessible to the additional bedrooms. Additional highlights include a single-car attached garage, a thoughtful floor plan spread across three levels, and a contemporary design that’s move-in ready. Wilcox is more than just a commuter town—it’s also home to the renowned Athol Murray College of Notre Dame, a school known across Canada for its academic and athletic excellence. This is your chance to enjoy small-town peace, a welcoming community, and quick access to the amenities of Regina—all in a modern home designed for today’s lifestyle. (id:62517)
Coldwell Banker Local Realty
100 3rd Street W
Bengough, Saskatchewan
This cozy home at 100 3rd St W in Bengough is looking for new owners! There is a large living room, main floor laundry, 4 piece bathroom, 2 bedrooms, big entry and kitchen with plenty of cabinet space. Situated on a super quiet street near the outskirts of Bengough, the yard offers space for the new owner to have a garden if desired, in addition to a quiet deck space, storage shed and lots of room for the kids to run and play. There have been numerous updates including shingles, front steps, paint in some rooms, shelving installed and tub surround, sink and faucet in bathroom, Fridge, stove, washer and dryer included! Contact for your tour today! (id:62517)
Century 21 Hometown
3061 Montague Street
Regina, Saskatchewan
Welcome to 3061 Montague St. – A Masterpiece of Modern Living Prepare to be captivated by this 2052 sq. ft. custom-built infill – a seamless blend of luxury, functionality, and craftsmanship. This 4-bedroom, 4-bathroom stunner, with a fully finished basement and double detached garage, redefines modern style. From the moment you step inside, the floating staircase with a smoked glass divider takes center stage. The living room features a gas fireplace, built-in storage, and large windows that flood the space with light. The open-concept layout flows into the chef’s kitchen, showcasing black-veined quartz countertops, high-end appliances, and sleek light fixtures. The dining room adds character with detailed wood slatting, while mudrooms at the front and back entrances keep everything organized. Upstairs, three large bedrooms await. The secondary bedrooms have walk-in closets, while a shared four-piece bath and second-floor laundry enhance convenience. The primary suite is a true retreat, featuring a massive window, built-in storage (with a coffee station and bar fridge!), and a walk-in closet. The en suite boasts a black standalone tub, dual sinks, and a rainfall shower, creating a spa-like escape. The fully finished basement is an entertainer’s dream. Host movie nights in the rec room, mix drinks at the wet bar, or accommodate guests in the fourth bedroom with its own four-piece bathroom. Every detail is designed for style and comfort. The xeriscaped yard is low-maintenance and modern, with a fully fenced backyard for privacy. The double detached garage and front driveway provide ample parking. This home is packed with steel upgrades and custom features, blending beauty and practicality at every turn. 3061 Montague St. isn’t just a home – it’s a statement. With cutting-edge design, top-tier finishes, and an unbeatable location, this property defines modern luxury. Don’t miss your chance to own this masterpiece. (id:62517)
Royal LePage Next Level

