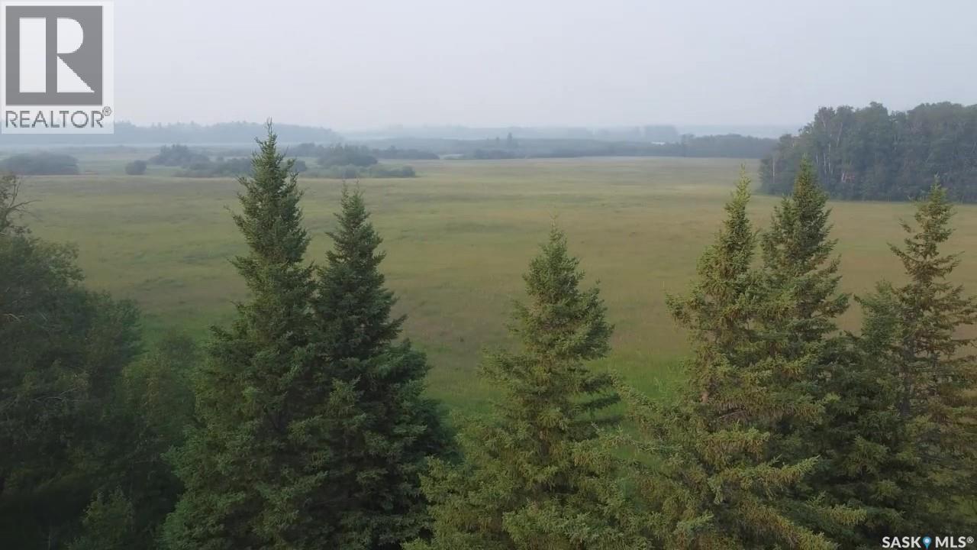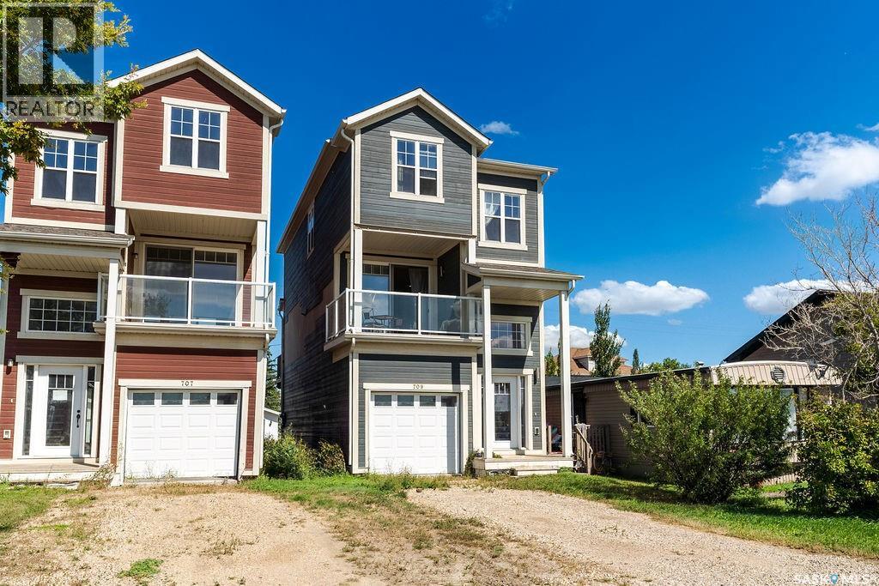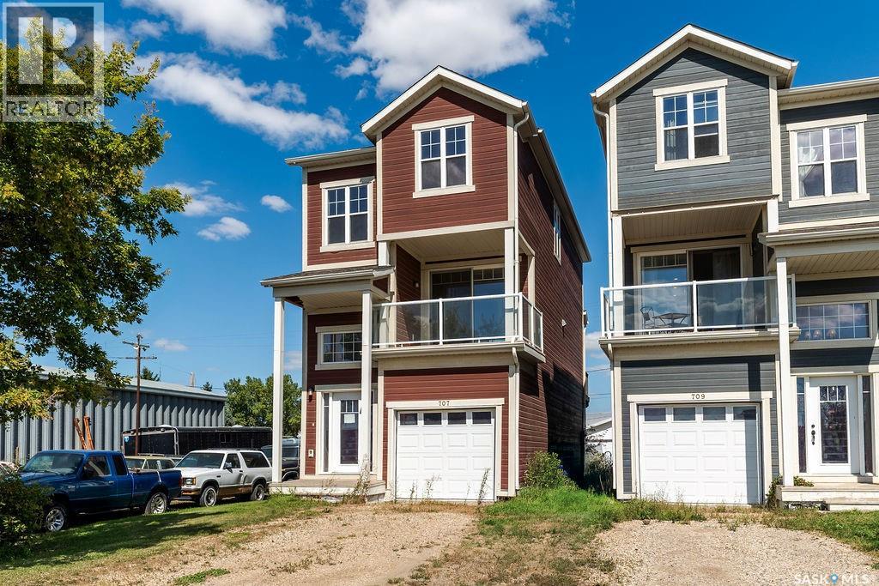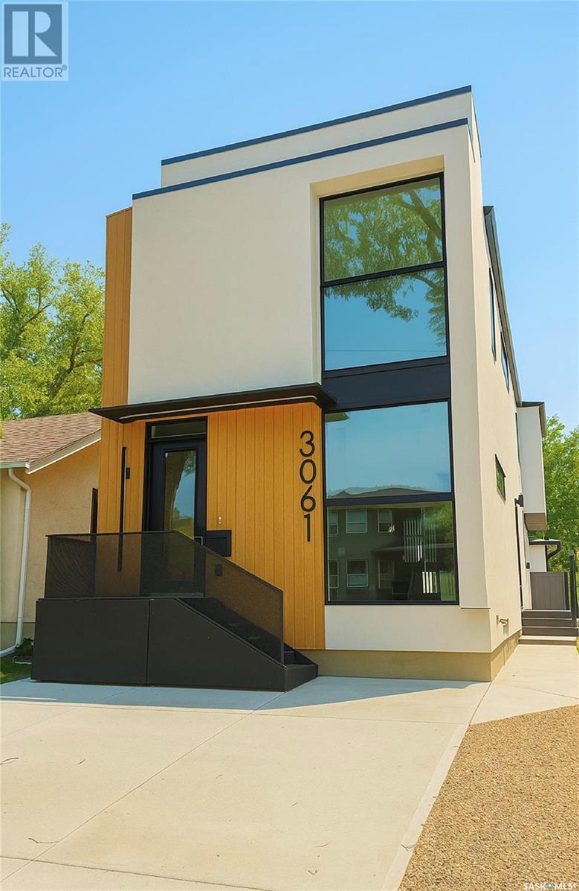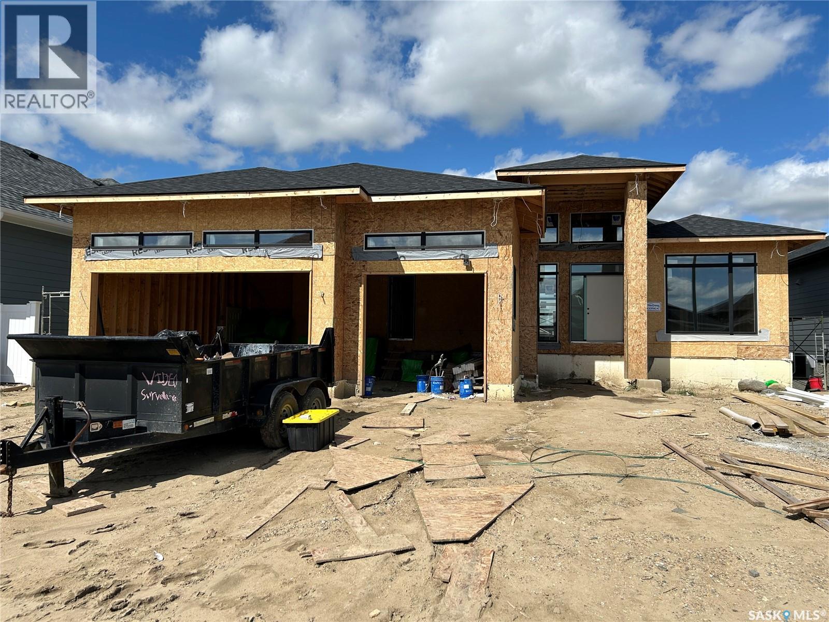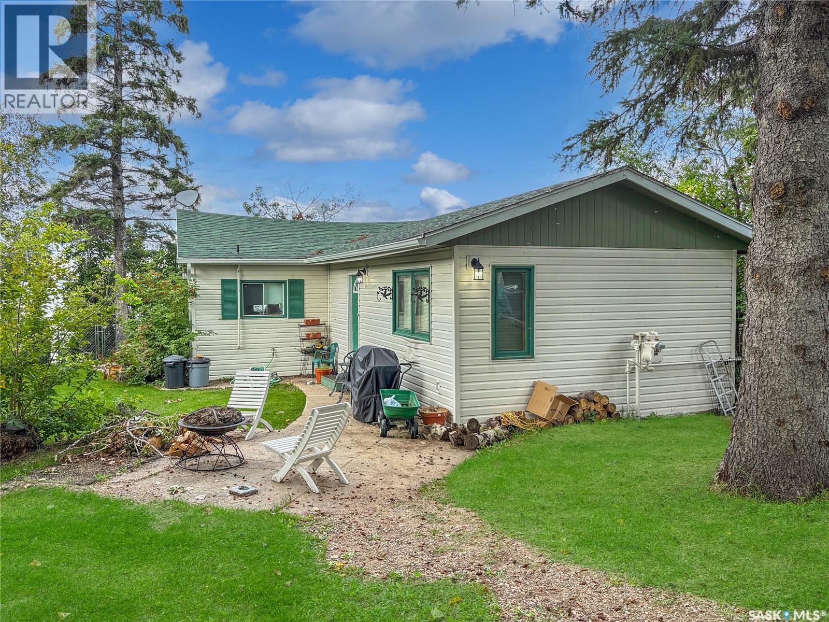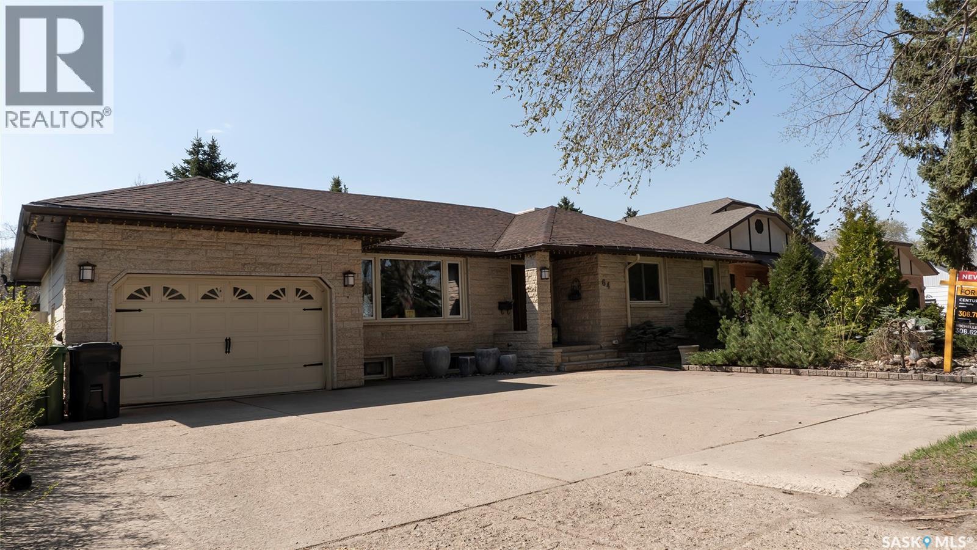Lorri Walters – Saskatoon REALTOR®
- Call or Text: (306) 221-3075
- Email: lorri@royallepage.ca
Description
Details
- Price:
- Type:
- Exterior:
- Garages:
- Bathrooms:
- Basement:
- Year Built:
- Style:
- Roof:
- Bedrooms:
- Frontage:
- Sq. Footage:
124 Acres - Preeceville Rm 334
Preeceville Rm No. 334, Saskatchewan
Scenic 125 acres of land for sale with a balanced mix of open fields for crop or hay production, the Assiniboine River flowing through the south end of the land as well as some bush and treed areas. This land provides the opportunity for local operators to expand their land base, someone looking for recreational land (i.e. hunting), or a beautiful spot to build a cabin with income generating potential from the land. This parcel is located northwest of Preeceville close to Nelson Lake providing a great location for outdoor enthusiasts! There is good access to the land on the north side. The land is vacant and available for immediate possession. SAMA field sheets identify 60 cultivated acres (currently in tame hay), 15 aspen pasture acres, 45 native grass acres and 11 other acres. (id:62517)
Sheppard Realty
177 Chateau Crescent
Pilot Butte, Saskatchewan
Welcome to 177 Chateau Crescent, a charming and spacious two-storey condo located in the growing community of Pilot Butte—just minutes from East Regina. This modern and affordable end-unit offers 1,245 sqft of comfortable living space, with an ideal layout for first-time buyers, small families, or investors looking for a turnkey opportunity. Unit has not been used nor rented. Step inside to discover a bright, open-concept main floor flooded with natural light from large windows and garden doors leading to your own private deck. The living and dining area flow effortlessly into a well-appointed kitchen featuring crisp white cabinetry, a stylish backsplash, storage cabinet, and a center island with extended eating bar—perfect for morning coffee or entertaining guests. Laminate flooring runs throughout the main level, offering durability and warmth. Upstairs you’ll find two oversized bedrooms that share a 4pc bath, and a primary suite with a large closet and a 4pc ensuite bath. The bathroom is thoughtfully finished with neutral tones and ample vanity space. Convenient upstairs laundry area means no more hauling baskets up and down the stairs. The full basement is wide open and ready for future development—ideal for adding a family room, additional bedroom, and bathroom with rough-in plumbing already in place. Outside, enjoy the benefits of an attached single garage and the privacy of backing a wide open green space. Condo fees include common insurance and heavy snow removal at $125 per month. With quick access to nearby parks, schools, walking trails, and Regina’s east-end amenities, this is the perfect blend of small-town living with big-city convenience. (id:62517)
Exp Realty
415 Prince Street
Hudson Bay, Saskatchewan
Charming Character Home with Modern Upgrades – Move-In Ready! This beautifully updated 3 bed, 3 bath home combines timeless character with modern convenience. Recent upgrades include new kitchens, windows, siding, insulation, refinished hardwood floors, and the fully renovated kitchen featuring sleek modern appliances, a mixmaster pop up shelf for the baker in mind with a baking bar which doubles for eat up counter. The main floor boasts a spacious laundry area, an east-facing sunroom filled with natural light, and elegant French doors off the West dining room side as well. Enjoy the comfort of a large primary bedroom, a roomy entry porch, and a partially fenced yard which host gardening space and outdoor space. The heated two-car detached garage adds functionality year-round. Centrally located, this home is just one block from the hospital, grocery store, school, a brand-new swimming pool and a state-of-the-art skating arena. Never miss a movie at the theatre across the street or pop over and get your fresh popcorn on the weekends. offering unbelievable convenience for families. Whether you’re looking for your first home or a welcoming place to settle, this property offers incredible value, charm, and modern comfort—all at an attractive price point included are the fridge, gas stove, washer, dryer, dishwasher, microwave and portable wall air conditioner. Don’t miss this opportunity—it’s ready for you to move right in! (id:62517)
Royal LePage Renaud Realty
3116 Grey Owl Crescent
Prince Albert, Saskatchewan
Conveniently located in Carlton Park, this home is the perfect fixer upper. In close proximity to Carlton Comprehensive High School, St Catherine, John Diefenbaker School, and backing onto green space, this 3 bed 3 bath home has tons of potential. With 2112 sq/ft and a 24x26 insulated attached garage, you have a blank canvas with many possibilities. Call your Realtor today! (id:62517)
RE/MAX P.a. Realty
709 Railway Avenue
Wilcox, Saskatchewan
Welcome to this stylish three-storey home in the friendly community of Wilcox, Saskatchewan—just a short, convenient drive to Regina. Built in 2015 and offering over 2,000 sq. ft. of living space, this home is ideal for families or professionals looking for the perfect blend of small-town living with a city feel. The main level features a spacious open area with access to the backyard, along with a full 3-piece bathroom—perfect for a family rec room, guest space, or home office. On the second level, natural light fills the open-concept living area. A front balcony and rear deck provide outdoor spaces to enjoy morning coffee or evening sunsets. The galley-style kitchen offers granite countertops, a large island, and modern finishes, while a convenient 2-piece bathroom sits just off the kitchen. The third level is home to three comfortable bedrooms, including a bright and airy primary suite with direct access to a 4-piece bathroom. This bathroom can also be entered from the hallway, making it easily accessible to the additional bedrooms. Additional highlights include a single-car attached garage, a thoughtful floor plan spread across three levels, and a contemporary design that’s move-in ready. Wilcox is more than just a commuter town—it’s also home to the renowned Athol Murray College of Notre Dame, a school known across Canada for its academic and athletic excellence. This is your chance to enjoy small-town peace, a welcoming community, and quick access to the amenities of Regina—all in a modern home designed for today’s lifestyle. (id:62517)
Coldwell Banker Local Realty
707 Railway Avenue
Wilcox, Saskatchewan
Welcome to this stylish three-storey home in the friendly community of Wilcox, Saskatchewan—just a short, convenient drive to Regina. Built in 2015 and offering over 2,000 sq. ft. of living space, this home is ideal for families or professionals looking for the perfect blend of small-town living with a city feel. The main level features a spacious open area with access to the backyard, along with a full 3-piece bathroom—perfect for a family rec room, guest space, or home office. On the second level, natural light fills the open-concept living area. A front balcony and rear deck provide outdoor spaces to enjoy morning coffee or evening sunsets. The galley-style kitchen offers granite countertops, a large island, and modern finishes, while a convenient 2-piece bathroom sits just off the kitchen. The third level is home to three comfortable bedrooms, including a bright and airy primary suite with direct access to a 4-piece bathroom. This bathroom can also be entered from the hallway, making it easily accessible to the additional bedrooms. Additional highlights include a single-car attached garage, a thoughtful floor plan spread across three levels, and a contemporary design that’s move-in ready. Wilcox is more than just a commuter town—it’s also home to the renowned Athol Murray College of Notre Dame, a school known across Canada for its academic and athletic excellence. This is your chance to enjoy small-town peace, a welcoming community, and quick access to the amenities of Regina—all in a modern home designed for today’s lifestyle. (id:62517)
Coldwell Banker Local Realty
100 3rd Street W
Bengough, Saskatchewan
This cozy home at 100 3rd St W in Bengough is looking for new owners! There is a large living room, main floor laundry, 4 piece bathroom, 2 bedrooms, big entry and kitchen with plenty of cabinet space. Situated on a super quiet street near the outskirts of Bengough, the yard offers space for the new owner to have a garden if desired, in addition to a quiet deck space, storage shed and lots of room for the kids to run and play. There have been numerous updates including shingles, front steps, paint in some rooms, shelving installed and tub surround, sink and faucet in bathroom, Fridge, stove, washer and dryer included! Contact for your tour today! (id:62517)
Century 21 Hometown
3061 Montague Street
Regina, Saskatchewan
Welcome to 3061 Montague St. – A Masterpiece of Modern Living Prepare to be captivated by this 2052 sq. ft. custom-built infill – a seamless blend of luxury, functionality, and craftsmanship. This 4-bedroom, 4-bathroom stunner, with a fully finished basement and double detached garage, redefines modern style. From the moment you step inside, the floating staircase with a smoked glass divider takes center stage. The living room features a gas fireplace, built-in storage, and large windows that flood the space with light. The open-concept layout flows into the chef’s kitchen, showcasing black-veined quartz countertops, high-end appliances, and sleek light fixtures. The dining room adds character with detailed wood slatting, while mudrooms at the front and back entrances keep everything organized. Upstairs, three large bedrooms await. The secondary bedrooms have walk-in closets, while a shared four-piece bath and second-floor laundry enhance convenience. The primary suite is a true retreat, featuring a massive window, built-in storage (with a coffee station and bar fridge!), and a walk-in closet. The en suite boasts a black standalone tub, dual sinks, and a rainfall shower, creating a spa-like escape. The fully finished basement is an entertainer’s dream. Host movie nights in the rec room, mix drinks at the wet bar, or accommodate guests in the fourth bedroom with its own four-piece bathroom. Every detail is designed for style and comfort. The xeriscaped yard is low-maintenance and modern, with a fully fenced backyard for privacy. The double detached garage and front driveway provide ample parking. This home is packed with steel upgrades and custom features, blending beauty and practicality at every turn. 3061 Montague St. isn’t just a home – it’s a statement. With cutting-edge design, top-tier finishes, and an unbeatable location, this property defines modern luxury. Don’t miss your chance to own this masterpiece. (id:62517)
Royal LePage Next Level
216 Settler Crescent
Warman, Saskatchewan
Stunning luxury walk-out raised bungalow! Finished basement (5 bed + 4.5 baths total). This home is situated on an oversized lot backing the lake. You're close to schools, parks, Legends Sports Complex, golf course & other amenities. Many glamorous finishings & upgrades. 1,927 sqft above grade, spacious open concept and an abundance of natural light with many north facing windows (amazing view of the lake from the main level and from both back decks!). Separate entrance into the private home office (could also be bedroom). Notable upgrades include black window package, custom finishings, 14' high ceilings in living room, quartz countertops throughout, heated flooring (up/down & in garage), triple car garage, A/C, & gas fireplace. Step out of your walk-out basement onto a private patio area under the deck. Enter direct from the garage into the mudroom/laundry area which then leads into the walk-through kitchen pantry. Thoughtful floor plan that's different & refreshing. You’ll love the en-suite off the primary bedroom w/ double sinks, shower, steam shower & massive walk-in closet. Huge primary bedroom that leads onto second private balcony! Top of the line custom kitchen by Superior Cabinets w/ tile backsplash, soft close doors, garbage pull-out cabinet, Lazy Susan and a ton of storage room. Patio door off the kitchen leads you onto a North facing back deck with elegant glass railing (no stairs). Quality home builder who is meticulous with finishing work and adds plenty of extra’s that a seasoned home buyer will notice & appreciate. No corners cut. Magnificent street appeal among other beautiful neighbouring properties. Builder will do additional work for cost (basement, fence, etc..) New Home Warranty & developer has professional membership w/ Saskatchewan Home Builder Association (certified professional home builder). GST included in purchase price/ rebate back to builder. Updated photo's of inside to come when it's complete. Contact today for a private viewing. (id:62517)
RE/MAX North Country
118 Ellisboro Trail
Lebret, Saskatchewan
This 2-bedroom, 1-bath 2-storey home in the heart of Lebret offers incredible views, a spacious lot, and plenty of potential for someone ready to make it their own. Whether you're looking for a year-round residence or a getaway in the valley, this property is a great opportunity. Inside, you’ll find a generous living room and large dining area, perfect for relaxing or entertaining. Easy-care laminate flooring runs throughout the main spaces, and the layout offers a comfortable flow. The home also features a basement with utilities and laundry, giving you added functionality and storage. Step outside to enjoy a large deck, ideal for morning coffee or soaking in the valley views, along with a great storage shed for tools, toys, or seasonal items. The side driveway, where the seller currently parks, is located on a laneway for easy access. While the home could use some TLC or a few updates, it has solid bones and loads of potential—just waiting for your finishing touches. This property is sold as is. (id:62517)
Authentic Realty Inc.
77 Lakeview Avenue
Meota Rm No.468, Saskatchewan
Lakefront living at sought-after Days Beach! This charming 2-bedroom, 1-bath cottage offers stunning views of Jackfish Lake and year-round comfort. Just steps from the waterfront, where you can place a dock and boat lift - or launch your kayak or paddleboard for a peaceful day on the lake. The open-concept kitchen and living room feature a gorgeous gas fireplace and brand-new laminate flooring throughout, while the newly renovated bathroom adds a modern touch. Step out onto the spacious deck to take in the views, or enjoy the large yard complete with shed and a bunkhouse for guests and extra storage. Originally a seasonal retreat, this property was converted in 2008 to full-time living with both gas and electric heat. Most furnishings are included - just move in and start enjoying lake life in one of the area's most sought-after locations. (id:62517)
Dream Realty Sk
64 James Avenue
Yorkton, Saskatchewan
Find your oasis here! Let's begin! Indoor pool! The large property offers one of the most mature, beautiful and private backyards the city of Yorkton has to offer. Embrace the peace and beauty of nature with one step out of the back covered deck. Not to be outdone, the front yard curb appeal is just as impressive and stunning. Walking inside the front foyer, you are greeted with an open concept of modern design with over 2500 sq ft of living space. The kitchen offers a walk-in pantry, beautiful white cabinets, stainless steel appliances, an eat-up bar, and an abundance of counter space. Just off the kitchen is a large dining room and living room. The master bedroom offers a spa environment with its large bathroom en suite with heated floors, soaking tub, walk-in shower, and 2 dressing rooms. A garden door in the master bedroom will take you out to the indoor pool area. One more bedroom and a 4-piece bathroom are located on the main floor. The indoor pool is located in the large 26 by 20 rec room/pool room. Currently, the pool is covered by a removable floor. One can choose to use the pool or cover and use it as a large rec room. The pool area has a wood-burning fireplace and a heated floor bathroom. The covered and private deck is just off the pool room. The basement offers a separate entry rental suite with a bedroom, kitchen, 3-piece bathroom, utility area, and storage. A second bedroom could be developed in the basement. To complete this one-of-a-kind property, there is a 14 by 38 heated, attached garage with direct entry to the house. Here is your opportunity to own a one-of-a-kind property in the city of Yorkton! (id:62517)
Century 21 Able Realty
