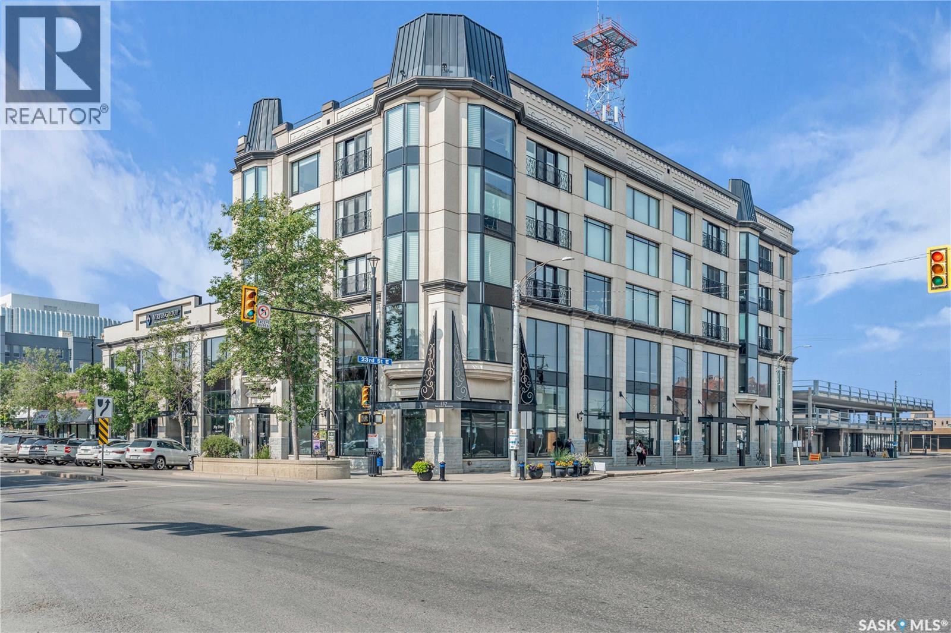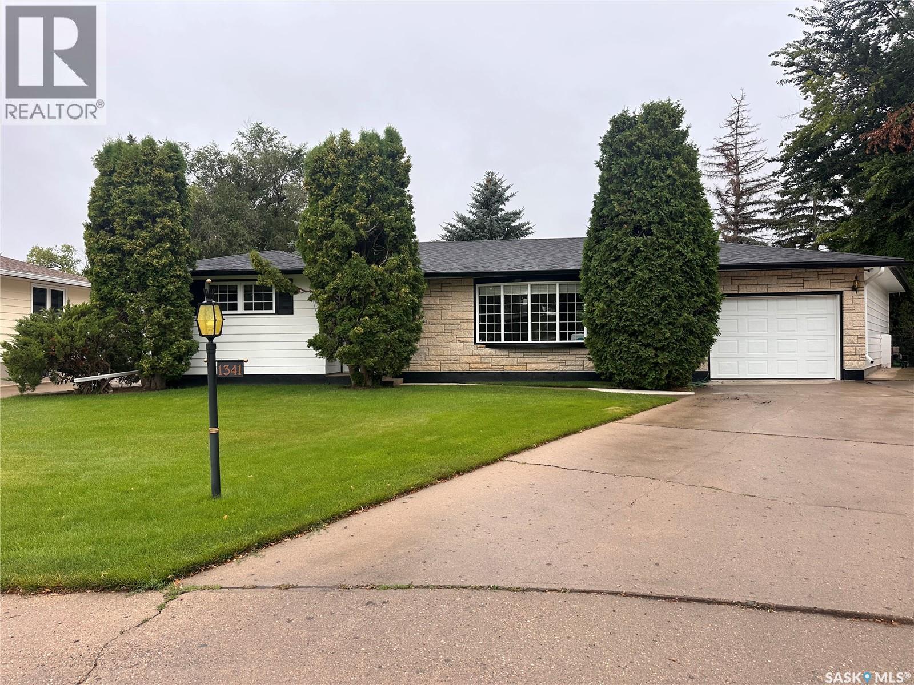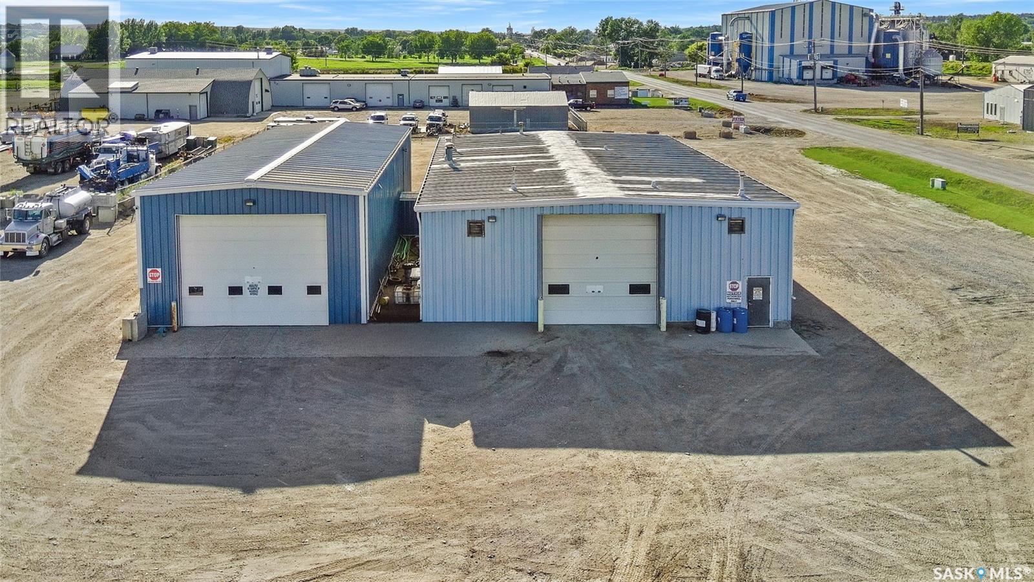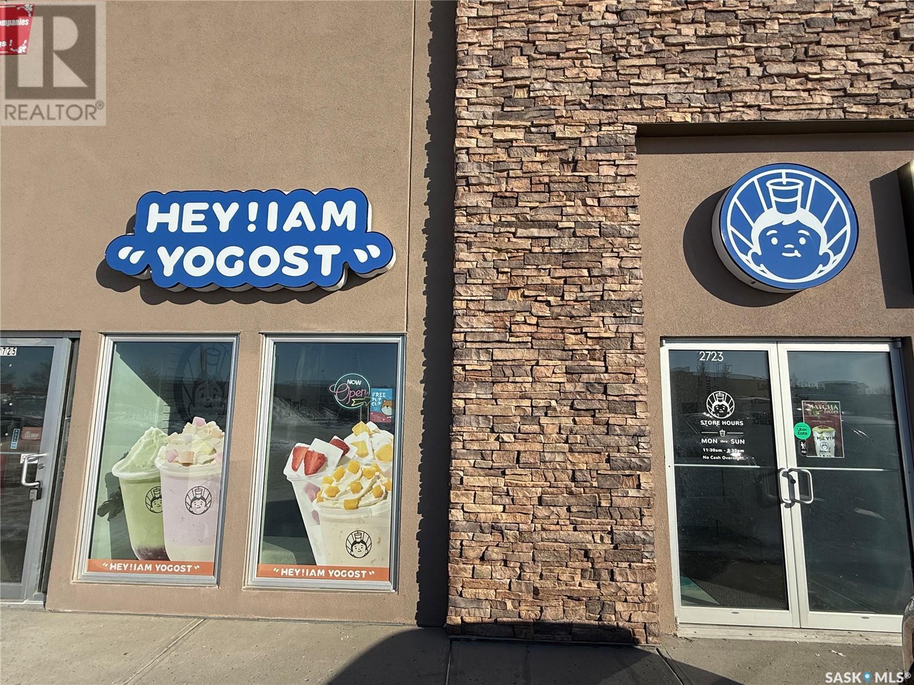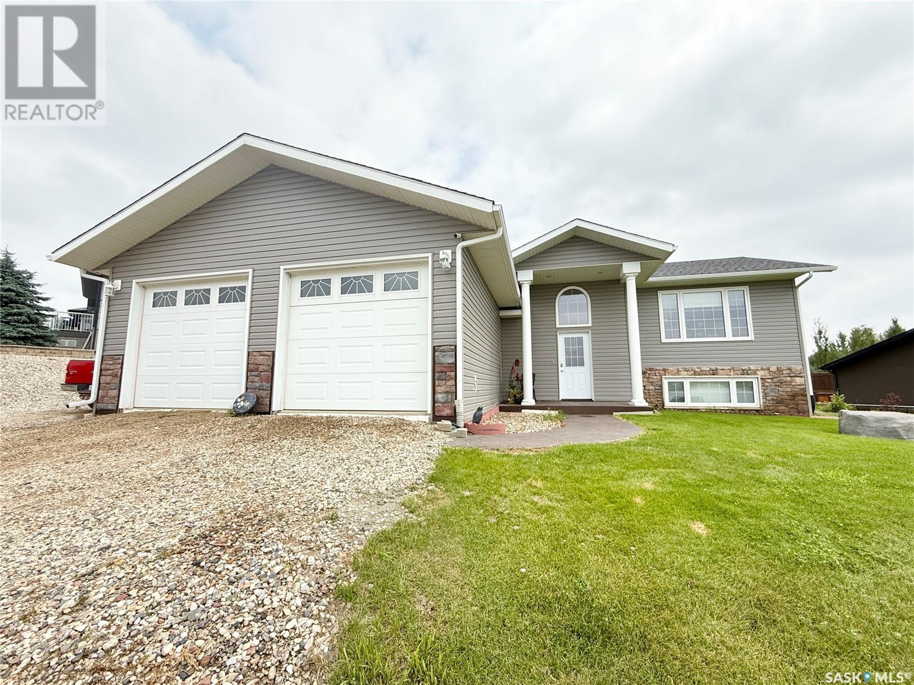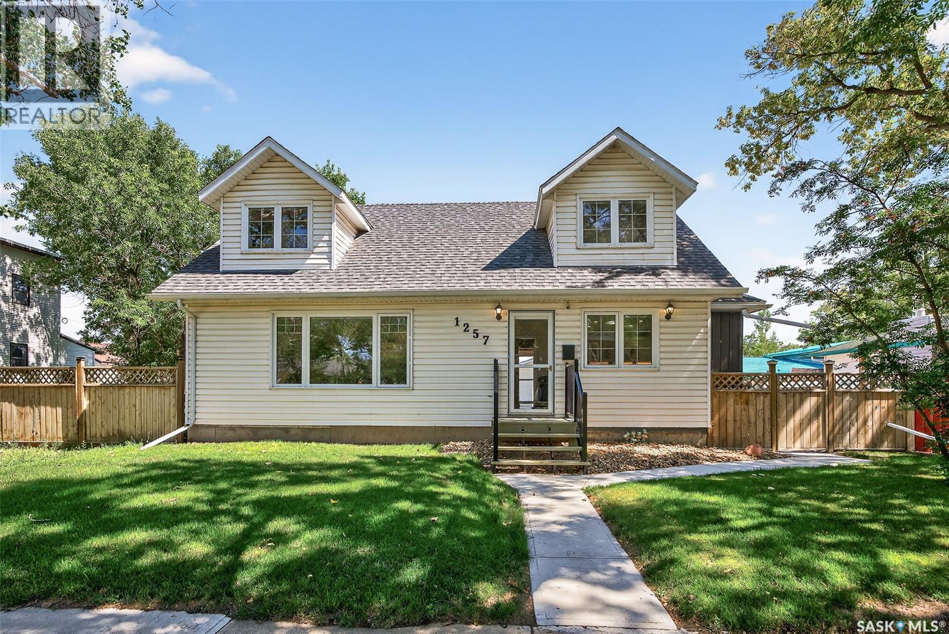Lorri Walters – Saskatoon REALTOR®
- Call or Text: (306) 221-3075
- Email: lorri@royallepage.ca
Description
Details
- Price:
- Type:
- Exterior:
- Garages:
- Bathrooms:
- Basement:
- Year Built:
- Style:
- Roof:
- Bedrooms:
- Frontage:
- Sq. Footage:
1721 Mustard Street
Regina, Saskatchewan
Welcome to the Dakota Duplex – where rustic charm meets modern functionality. This thoughtfully designed home blends warmth and style with a layout that’s perfect for family living. Please note: this home is currently presale. The images shown are artist renderings for conceptual purposes only and may be subject to change without notice. Features, finishes, dimensions, and layouts may vary from those shown. The main floor features an inviting open-concept design, seamlessly connecting the kitchen, dining, and living areas. The kitchen showcases quartz countertops and a spacious corner walk-in pantry, offering both style and practicality. A convenient 2-piece powder room completes the main level. Upstairs, you’ll find three bedrooms, including a relaxing primary suite with a walk-in closet and ensuite. A versatile bonus room adds flexible space for your family’s changing needs, while second-floor laundry keeps life simple and organized. The designer interior package is Coastal Villa. Appliances and air conditioning are not included but can be added for an additional $11,900. A concrete driveway and a double front-attached garage complete this functional and beautiful home. (id:62517)
Century 21 Dome Realty Inc.
302 157 2nd Avenue N
Saskatoon, Saskatchewan
Welcome to this rare chance to own a home in one of Saskatoon’s most historic and exclusive downtown buildings. Built in 1912 and extensively renovated in recent decades, this residence beautifully combines heritage charm with modern luxury. This fully furnished 1-bedroom, 1-bath apartment is truly turn-key. The interior boasts floor-to-ceiling windows throughout, flooding the space with natural light and offering a seamless connection to the stunning city skyline from your living room. Inside, enjoy high-end fixtures, premium kitchen cabinetry, and a thoughtfully designed open layout perfect for both relaxing and entertaining. Building Features: • Heated underground parking for year-round comfort • Large fenced storage area for secure additional space • Rooftop common patio with panoramic city views – ideal for gatherings or quiet evenings Why This Location is Exceptional: • Situated in the centre of downtown Saskatoon, steps from dining, shopping, and nightlife • Walking distance to the Meewasin River Valley trails for outdoor recreation • Close to Kinsmen Park, City Hospital, and the University of Saskatchewan • Convenient access to public transit for quick commutes anywhere in the city With its luxurious finishes, floor-to-ceiling windows, and unbeatable location, this home offers the best in urban living. Whether you're seeking a sophisticated residence or a fully furnished investment property, 157 2nd Avenue N delivers timeless elegance and modern convenience. Check out the virtual tour! (id:62517)
Coldwell Banker Signature
1341 King Crescent
Moose Jaw, Saskatchewan
Timeless Elegance & Exceptional Care – A Family Home Like No Other Nestled in a charming neighborhood, this C & S custom-built show home has been cherished by one family since 1967. A true testament to quality craftsmanship, it exudes warmth and comfort. The elegant living area features an 8-foot Tyndall stone gas fireplace, while expansive windows fill the space with natural light. The dining area seamlessly connects to the kitchen, equipped with a built-in oven and grill top—ideal for creating memorable meals. Two cozy bedrooms are paired with a pristine 4-piece bathroom featuring beautifully maintained tile. The lower level mirrors the upper layout, offering additional character-rich living space. A retro-style 3-piece bathroom adds flair, and the family room—with a second Tyndall stone fireplace—offers a welcoming retreat. The adjoining games area, complete with a pool table, ensures entertaining is a delight. Outside, the manicured yard showcases recent upgrades like newer vinyl fencing (2023) and fresh exterior paint (2023–2024). Summing up some of the features of this property : 200 amp panel, soft water, keyless entry, 8 ft ceilings, underground sprinklers front and back, heated double-attached garage features thoughtful design touches, including a floor drain, hot and cold-water access right in the garage a floor drain, ample lighting, a ceiling fan, a well-equipped workbench and then the added bonus of the absence of overhead utility lines in the back yard, what more could you ask for? With its exceptional care, prime location, and timeless elegance, this home is ready to welcome its next family—a residence that has been cherished and meticulously cared for since its construction. (id:62517)
Global Direct Realty Inc.
417 Central Avenue S
Swift Current, Saskatchewan
Welcome to this charming 1,108 sq. ft. bungalow, perfectly positioned in one of Swift Current’s most desirable areas — the family-focused Southwest. Step inside to find 3 spacious bedrooms on the main floor, a generous living room filled with natural light, and a kitchen that flows into the dining area with patio doors leading to a large east-facing covered deck. It’s the ideal spot for morning coffee or evening BBQs while overlooking your freshly painted fence and yard. The main bath has been updated with a custom tiled tub surround, while rich hardwood flooring adds warmth throughout most of the main level. The lower level extends your living space with an oversized family room featuring a gas fireplace, a 3-piece bath, plenty of storage, and laundry/utility area. The basement, garage floor, fence, and deck were all freshly painted in 2025, giving the home a crisp, move-in ready feel. Recent upgrades also include triple-pane windows, updated electrical panel & mast, energy-efficient furnace, newer water softener, and a 2021 hot water heater. Outside, you’ll find a fenced yard, dedicated dog run, and a 16’ x 26’ detached garage (door opener not currently operational). But what truly sets this home apart is the location: directly across from Plewis Inclusive Park, offering green space and play areas right at your doorstep. Walk to Fairview Schools, S3 Arenas, Fairview Pool, and the Pioneer Co-op grocery & gas bar. Just minutes away, enjoy the Chinook Golf Course and Riverview Park’s walking paths along the creek. Everything you need — schools, sports, shopping, and recreation — is all within easy reach. With limited inventory in the Southwest, homes like this don’t stay on the market long. Don’t miss your chance to “Find Home” in one of Swift Current’s most loved neighbourhoods! (id:62517)
Exp Realty
2190 South Railway Street E
Swift Current, Saskatchewan
Looking for a prime location to house your growing business? Look no further. 2190 S. Service Rd. E. offers a 1.64-acre lot, centrally situated at the intersection of Highway 4 and South Railway St., just one exit from Highway 1. Located directly beside the railroad track on the southeast edge of the city, this property boasts exceptional accessibility. Accessibility is not the only advantage, Imagine the marketing potential with signage visible from this thoroughfare—expect exponential growth! The shop itself is impressive, with the main shop area spanning 4,250 sq. ft. It features open work space, two overhead heaters, one infrared heater, a lifting bar, and three overhead doors—two measuring 14 x 16 ft. and one measuring 16 x 16 ft. Adjacent to the shop, you'll find a versatile office area, currently including a 314 sq. ft. break room with laundry facilities, two washrooms, two separate office areas, and a large reception room with direct exterior access, providing an ideal space for your business's front end operations. Above, there's an open mezzanine currently divided into two office areas. Attached to the main shop is a 28.5 x 80 sq. ft. wash bay, added in 2012 by a reputable builder. This space is equipped with a central drain and features doors on each side allowing trucks to drive, measuring 16 x 20 ft. tall. All doors are automatic, fit with a 4 inch file line, the buildings, along with the roofs, are constructed of metal for optimal durability and the building is fit with three phase power. The lot itself accommodates ample parking, with multiple plug-in stations and additional space for an entire fleet. Significant yard construction has been completed to cater to heavy equipment, with the ground pressed and compacted accordingly. The property is connected to city water and municipal sewer. A comprehensive environmental analysis has been conducted, confirming the property is clear, report available with an accepted offer. Call for more information (id:62517)
RE/MAX Of Swift Current
1729 Mustard Street
Regina, Saskatchewan
The Bridgeport Duplex offers relaxed, coastal-inspired living across 1,485 sq. ft., thoughtfully designed for connection and comfort. Pre-Sale Opportunity: This home is currently under construction and available for pre-sale. The designer interior is Loft Living. Please note that images and artist renderings are for illustrative purposes only. Final specifications, dimensions, windows, and exterior details may vary and are subject to change without notice. Inside, the open-concept layout flows seamlessly from the kitchen into the living room, creating the perfect space to host, entertain, or unwind. Patio doors off the dining area open to your future deck, extending your living space outdoors. Upstairs, you’ll find three bedrooms, including a spacious primary suite with a walk-in closet and ensuite. A flex space/bonus room adds versatility, while second-floor laundry keeps daily life running smoothly. Please note: The purchase price does not include a washer, dryer, dishwasher, or air conditioning. (id:62517)
Century 21 Dome Realty Inc.
2723 Quance Street E
Regina, Saskatchewan
Seize an exceptional opportunity to own a Hey! I Am Yogost Franchise – a thriving fast-casual beverage shop located in a vibrant strip in the east of Regina. Hey! I Am Yogost is a unique and innovative dining concept, part of a global brand with 71 locations, renowned for its all-natural yogurt drinks combined with purple rice and fresh fruits. This recently renovated location generates great annual revenue with strong profit margins, and enjoys a competitive lease rate of $21/sqft plus occupancy costs. The business is supported by a committed team of one full-time and five part-time experienced staff, ensuring a seamless transition. With consistent cash flow, ample growth potential, easy management, this turnkey operation is ideal for driven investors seeking a profitable venture. (id:62517)
RE/MAX Crown Real Estate
11334 Clark Drive
North Battleford, Saskatchewan
Comfortable family living! This well cared for 1228 sqft bi-level style home has a very appealing layout with 3 bedrooms on the main, 1 bedroom in the basement and a total of 3 bathrooms. The kitchen has plenty of oak cabinets & was just treated to all new black stainless-steel appliances in 2023. The separate dining room allows for plenty of guests to join you for dinner. On the other side of the kitchen is a multi-use nook area with extra storage closets and leads onto a deck that was rebuilt in 2019. Down the hall is the main 4pc bath with a tiled tub surround, and 3 generously sized bedrooms with the master having a 3pc ensuite with a tiled shower. The main living area has vinyl plank flooring newly installed in 2024 & the lighting in 2022. The lower level is 1196sqft and welcomes you with a super sized family room with large windows for lots of natural light and a decorative fireplace. Additionally, there is a 4th bedroom, another rec room area, a storage room, furnace room and a 3pc bathroom with a tiled shower. To help you get through hot summer days there is central air! The fenced yard is nicely landscaped with a garden space, concrete pad for your BBQ, a shed & lots of grassy space to enjoy. To complete this lovely home is a double attached garage that is 22x22 to protect your vehicles from the outside elements. In 2019 the house and garage were treated to new shingles, soffits, fascia and eaves troughs. You’ll want to catch this one so call ASAP to book your showing! (id:62517)
Action Realty Asm Ltd.
4 Island View
Cymri Rm No. 36, Saskatchewan
Lakefront Living at Its Finest – 2011 Custom-Built Home at Mainprize Regional Park! Welcome to your dream lake home in the heart of beautiful Mainprize Regional Park! This stunning 6-bedroom, 3-bathroom home was built in 2011 and offers 1,350 sq ft of thoughtfully designed living space with a fully finished basement—perfect for hosting family and friends year-round. Step inside to an inviting open-concept layout featuring gorgeous hardwood floors throughout the living room, dining area, and kitchen. A cozy 3-way gas fireplace adds warmth and charm, creating a perfect atmosphere for entertaining or relaxing after a day on the water. The dining area leads directly to the back deck, where you can take in views of the #10 green of the scenic links-style golf course. From the front of the home, enjoy stunning lake views right from your living room—truly offering the best of both worlds. The spacious basement offers ample additional living space, complete with a wet bar area, ideal for entertaining guests or enjoying game nights. The primary bedroom features a private 3-piece ensuite and a walk-in closet, while five additional bedrooms ensure there’s room for everyone. Enjoy incredible fishing, golf, and nature right outside your door, all while being part of a welcoming and close-knit community. The heated double attached garage adds comfort and convenience, making this a perfect year-round home or luxurious seasonal retreat. Don’t miss this opportunity to own a piece of paradise at Mainprize Regional Park! (id:62517)
Century 21 Hometown
108 3420 Park Street
Regina, Saskatchewan
Fantastic location - this 2 bed, 1 bath condo is a 2 minute drive to the U of R, Sask Polytech, Wascana Park, and a few minutes from downtown. Quick access to the ring road and close to all east end amenities. This unit offers a nice kitchen area with a built in dishwasher. Dining area off the kitchen is great for hosting family or friends. Cozy living room has a patio door that leads to the outdoor patio deck. Two good size bedrooms, a 4 piece bath and a laundry/storage room complete the unit. One surface parking stall is included. Amenities room offers a pool table, games area, and exercise area. Quick possession is available. (id:62517)
Realtyone Real Estate Services Inc.
128 F Avenue S
Saskatoon, Saskatchewan
The developer's opportunity! 25*127 lot in Riversdale. House needs some work and the property will be SOLD IS AS IS. One of the bedrooms on the main floor had a small fire accident last year. This Solid Raised bungalow was originally used as a family home (before 2022) for over 50 years! The property needs some work but still in good bones. Main floor includes 9ft ceiling. Facing west for lots of natural light. Basement suite non conforming. Direct entry to attached garage. Boiler not original to when home was built. it maybe 25-30 years old. Flip potential, rental investment or great for first time home buyer. Close distance to downtown for all of your shopping needs. Quick possession possible! (id:62517)
L&t Realty Ltd.
1257 3rd Avenue Ne
Moose Jaw, Saskatchewan
A home to grow into! This charming home has a nostalgic flair set on a treed lot & with the added bonus of backing a green space & playground! This home has undergone extensive renovations & the first thing you will notice is the beautiful Kitchen addition! The focal point is the stunning granite counter top accenting the sleek white cabinetry with countless options that you will discover with every door/drawer that you open! Some details not to be missed are the deep stainless farmhouse style sink with motion sensor tap, kick drawer for garbage to free up your hands with bonus hidden drawers, glass door display cabinets with lights, undermount lighting & more! The Primary Bedroom is on this level with a huge walk-in closet & there is Main Floor Laundry for your convenience with a “Dutch Door” to separate if you need to keep pets contained. The 2nd level offers 2 large Bedrooms with cozy dormer window spaces & lots of closet space for ample storage! The lower level has a Family Room, renovated Bath & more storage! The oversize Garage is perfect for someone who likes a dedicated space for projects or has a special vehicle to tuck away with a roll up door access to the yard. The yard is fully fenced & private. Sewer line was replaced in 2023 & this is reflected in the tax amount – balance to be paid by seller at time of sale. Central Vac canister was moved to garage but is not connected & outlets remain in house. (id:62517)
Realty Executives Mj

