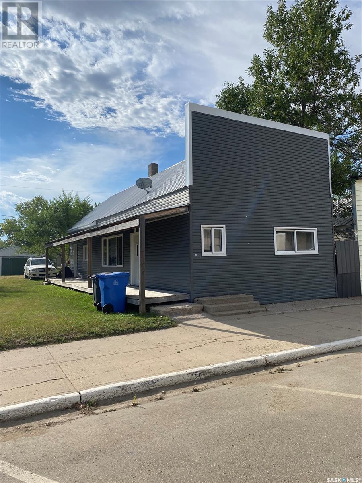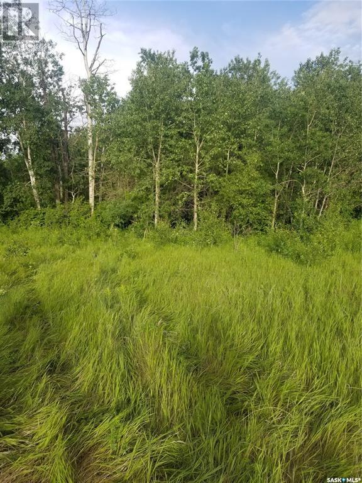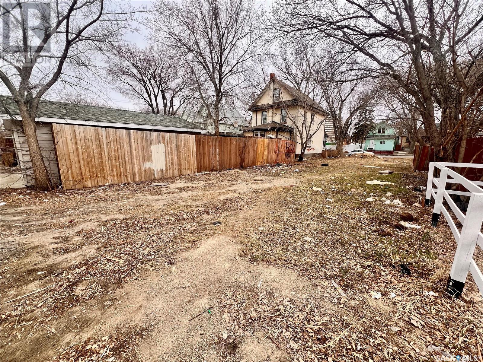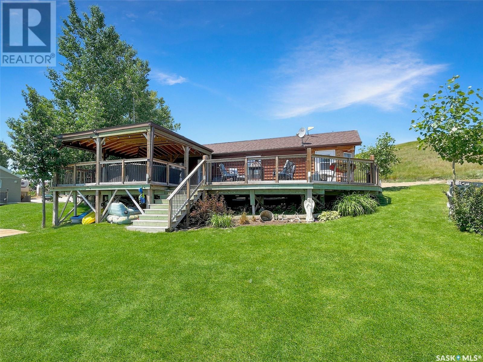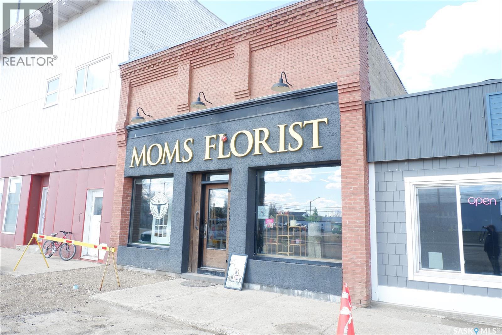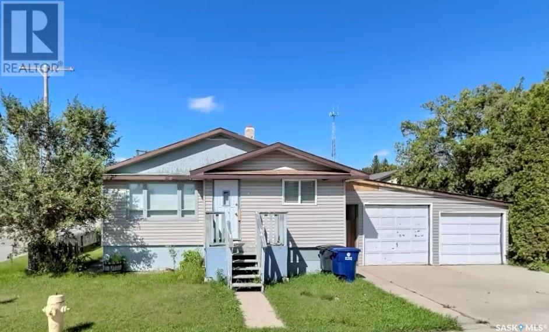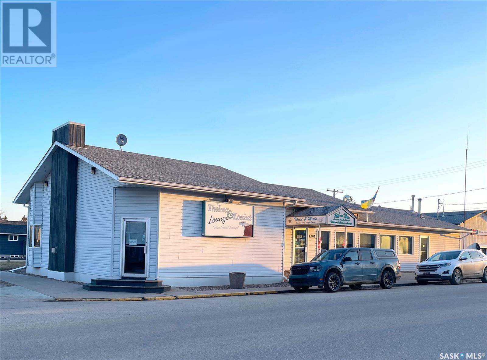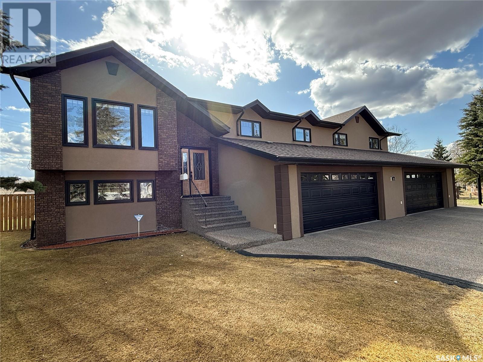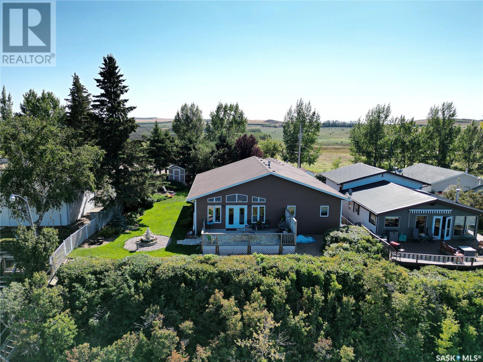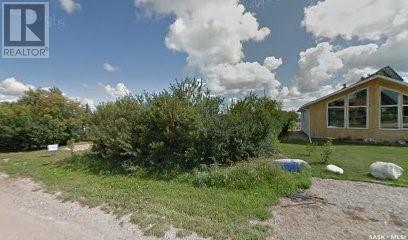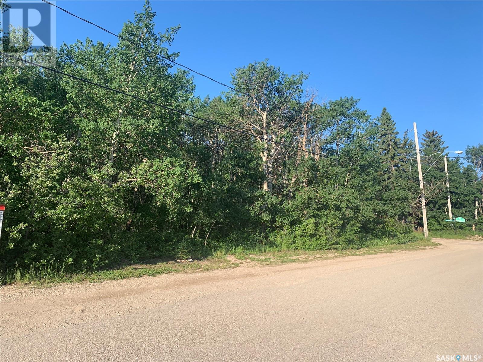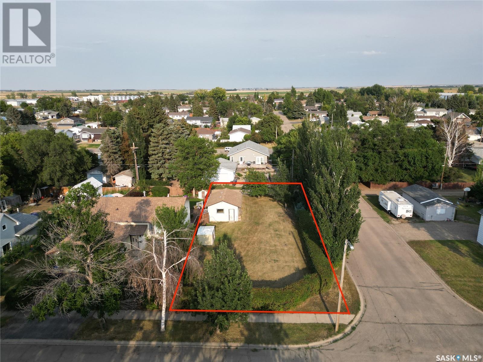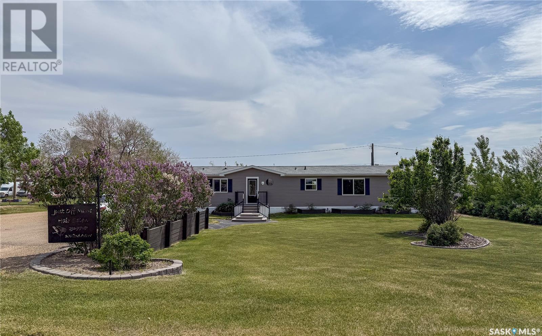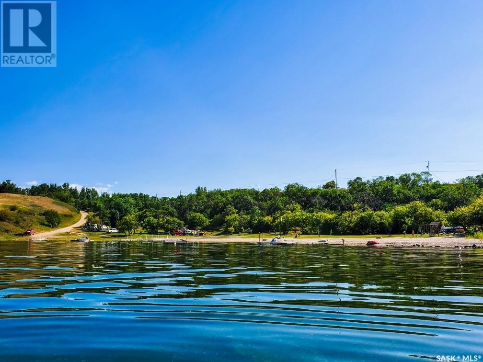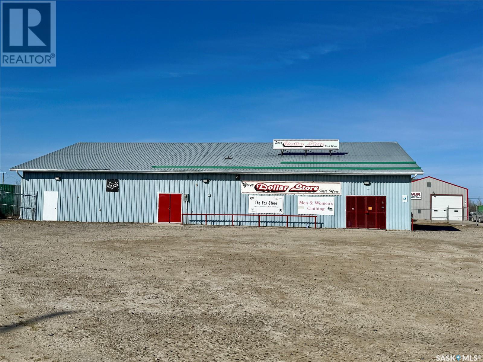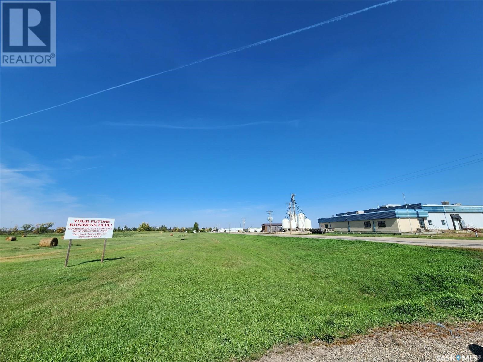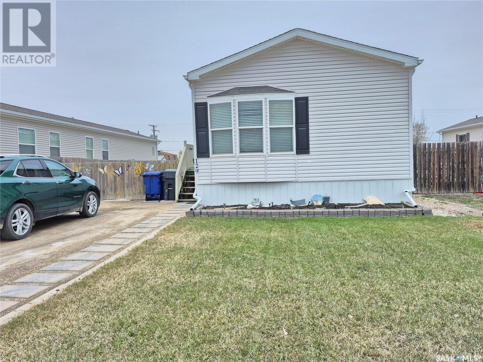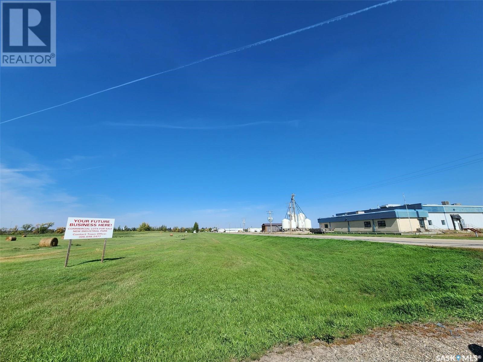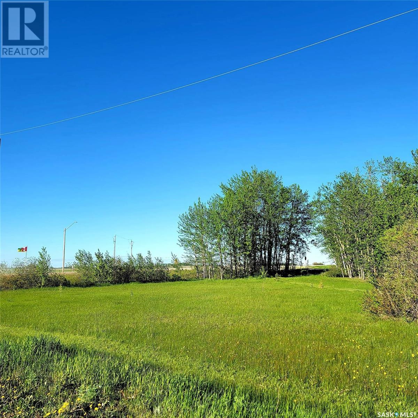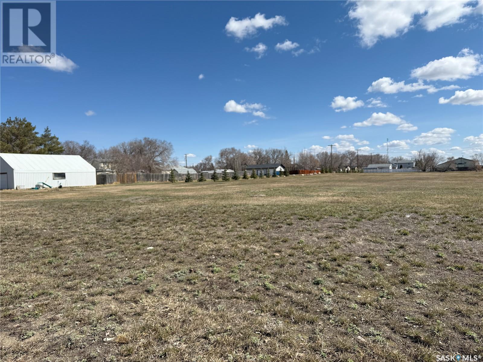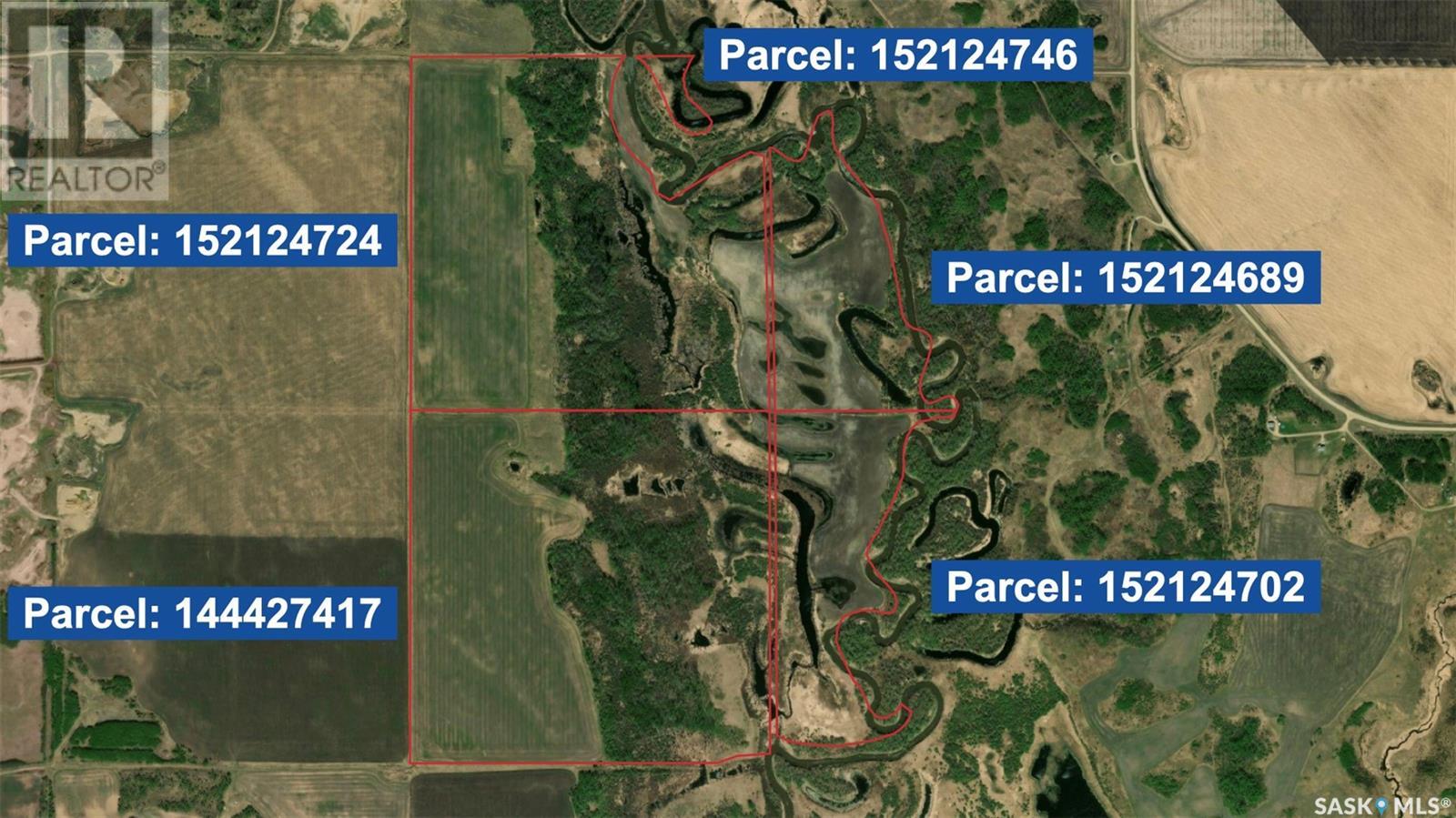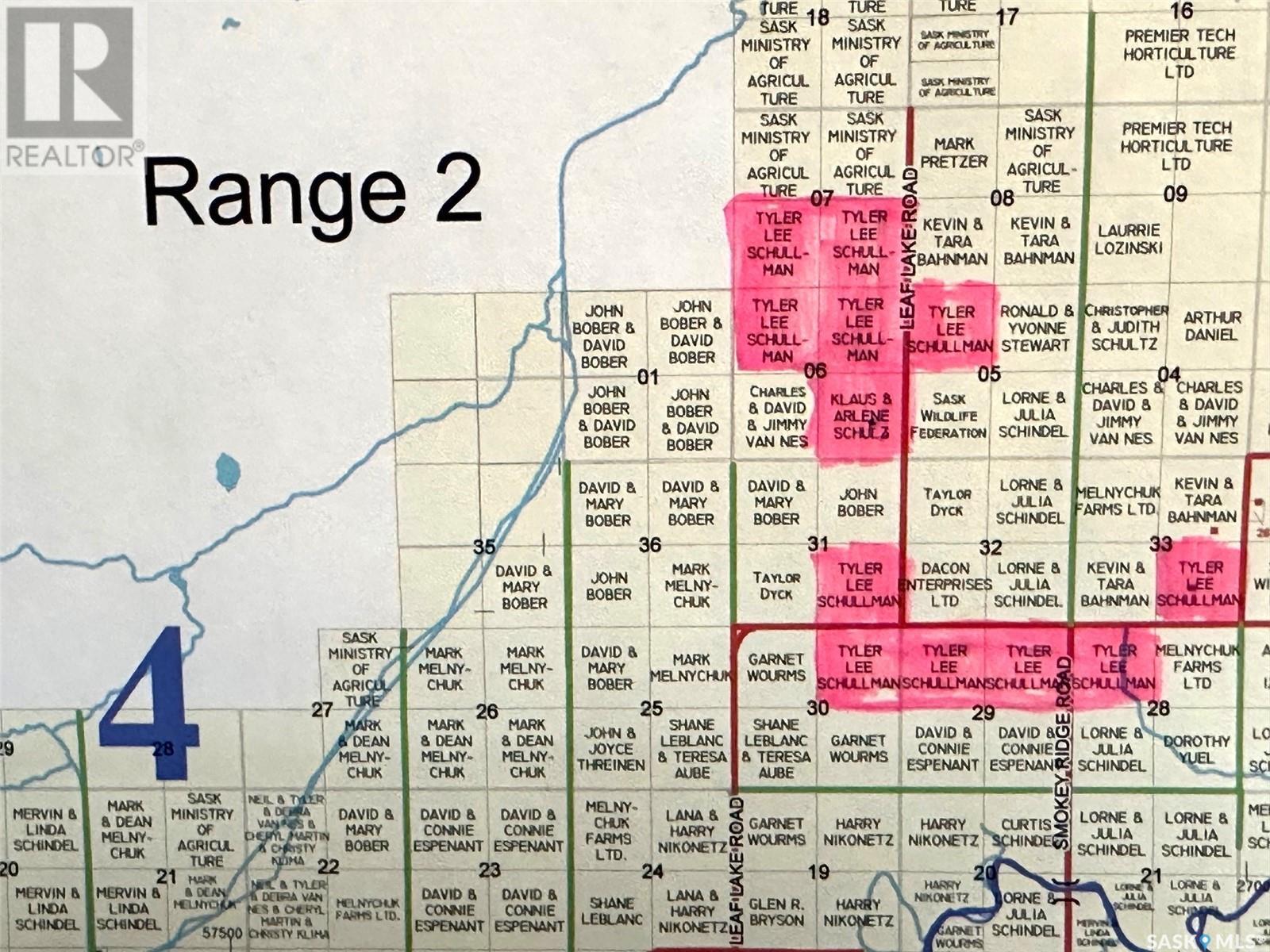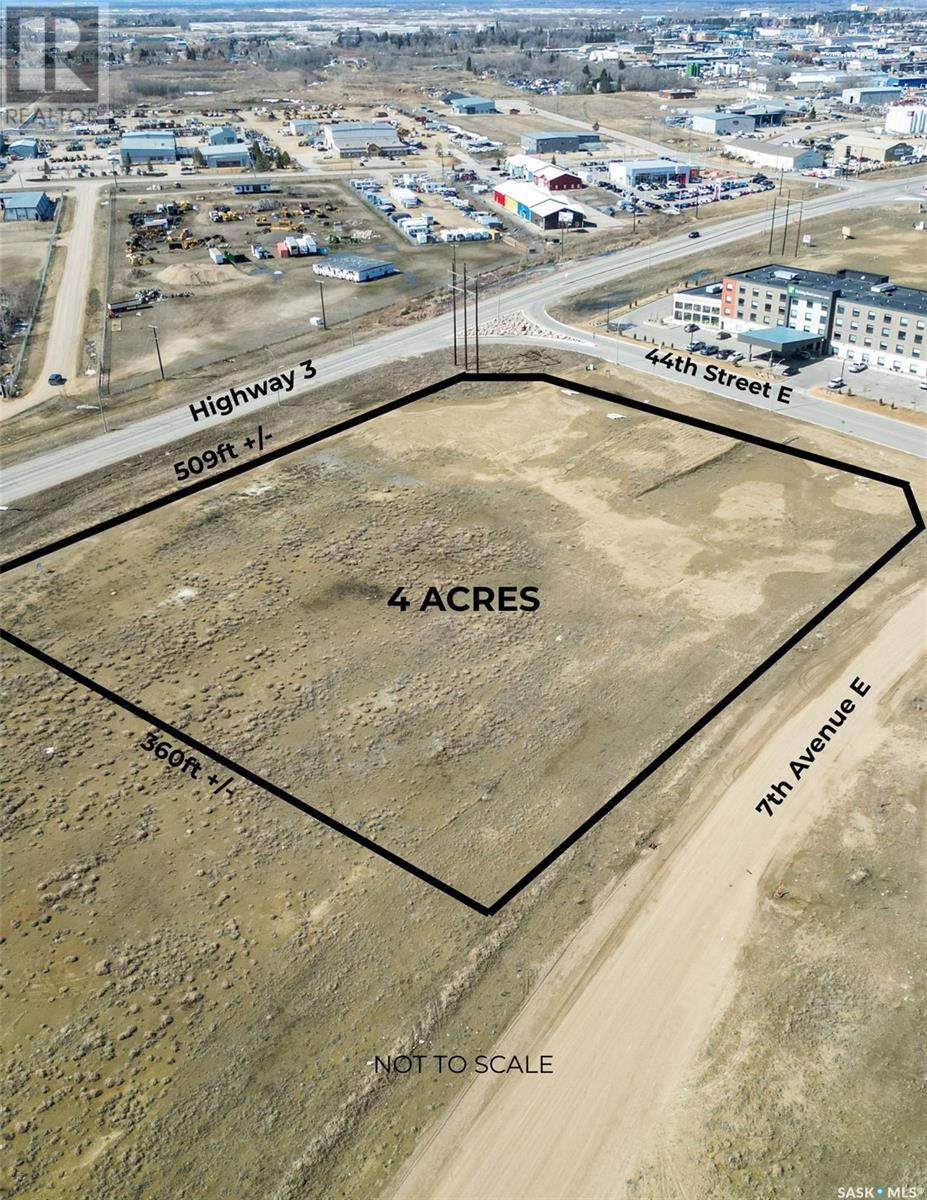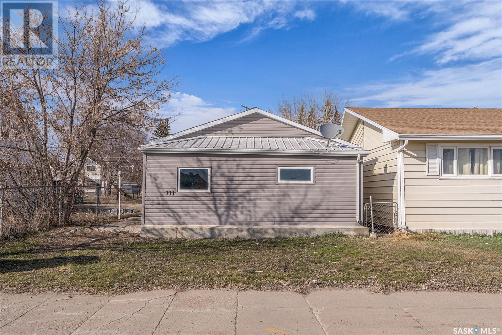Lorri Walters – Saskatoon REALTOR®
- Call or Text: (306) 221-3075
- Email: lorri@royallepage.ca
Description
Details
- Price:
- Type:
- Exterior:
- Garages:
- Bathrooms:
- Basement:
- Year Built:
- Style:
- Roof:
- Bedrooms:
- Frontage:
- Sq. Footage:
214 Main Street
Midale, Saskatchewan
A great value for a property in Midale that has been extensively renovated on the exterior and many updates done to the interior as well, including newer kitchen cabinets and countertops, newer flooring, appliances, water heater and furnace. Midale offers many services including 2 restaurants, credit union, variety store/liquor store, meat shop, insurance agency, motel, senior living centre, library, and a K-12 school. With this price tag, and your finishing touches, you can't go wrong. (id:62517)
RE/MAX Blue Chip Realty - Estevan
Hurl Land
Canwood Rm No. 494, Saskatchewan
Don't miss this gorgeous, well treed, unserviced lot in the R.M. of Canwood, just a few miles away from Pebble Baye at Iroquois Lake. Call today for more info. Don't miss this gorgeous, well treed, unserviced lot in the R.M. of Canwood, just a few miles away from Pebble Baye at Iroquois Lake. Call today for more info. (id:62517)
Royal LePage Varsity
1861 St John Street
Regina, Saskatchewan
Fantastic opportunity to build in a prime location! This vacant lot offers approximately 38 feet of frontage and 125 feet of depth, providing ample space for a variety of development options. Zoned RL, the property allows for single-family, duplex, or multi-family construction, with the potential for up to a fourplex with discretionary use approval. Ideally situated close to numerous amenities, this lot presents an excellent opportunity for builders, investors, or anyone looking to create a custom project in a convenient and established area. (id:62517)
Exp Realty
Lot 38 Merilee Way Rock Ridge Rv Resort
Webb Rm No. 138, Saskatchewan
Welcome to this stunning lakefront property situated on the serene Reid Lake. This charming cottage offers a multitude of features that are sure to impress. As you step onto the oversized deck, spanning the entire front of the cabin, you will be captivated by the breathtaking views. The deck itself is a perfect blend of covered and open space, providing an idyllic oasis to enjoy the tranquil surroundings. From here, you can take in the picturesque vista of the lake, with a glimpse of your private dock and the lush green grass along the shoreline, thanks to the underground irrigation system. The cabin's strategic location also offers unobstructed views of the expansive river hills in the distance. Convenience is not compromised at this lakeside retreat, as ample parking is available on the gravel parking pad, ensuring hassle-free access. Additionally, a storage shed provides convenient space for your belongings. Inside the cabin, you will find three well-appointed bedrooms, including a master suite, as well as a tastefully designed four-piece washroom. The main living room boasts an open concept layout, accentuated by elegant vinyl flooring. The kitchen is equipped with a three-piece appliance set, and the dining room offers a delightful space to savour meals while overlooking the sparkling lake. A cozy living room completes the interior, providing a comfortable area to relax and unwind. Constructed in 2009, this modern cabin exudes a rustic charm with its cedar siding, adding to its allure. Located a mere 35 minutes from Swift Current, this family-owned and operated resort serves as the ultimate destination for fishing and boating enthusiasts. Don't miss out on this incredible opportunity to own a piece of paradise. Call today for more information or to arrange a private viewing. (id:62517)
RE/MAX Of Swift Current
128 Centre Street
Assiniboia, Saskatchewan
Located in the Town of Assiniboia in a great location on the busy Centre Street. Come checkout this great commercial property! 2400 square feet of retail space with additional space in the finished basement. An extremely wide staircase makes access to the basement a breeze! The property features overhead furnaces on the main floor and a ducted furnace in the basement. The very high ceilings provide a great showroom! Currently operating as a giftware/clothing/flower shop, the uses for this property are endless. It features lots of Character features with modern conveniences. There are extra storage rooms on both levels. The basement also features a staff room and 2-piece bath. The front of the building has been upgraded with Stucco. You will notice the very large windows, perfect for displaying your products. Whatever your needs, this building could work perfectly for you. Come have a look today! (id:62517)
Century 21 Insight Realty Ltd.
319 6th Avenue W
Biggar, Saskatchewan
Affordable family home in the town of Biggar. Main floor has open family room that flows into the large kitchen. 3 bedrooms and a 4piece bath finish off the top floor. Basement has large open games/family room, 2 bedrooms, 3 piece bath, and laundry/furnace room. New flooring through out the house. New shingles. Huge corner lot which tons of room for the kids, a garden, and endless possibilities. 2 car detach garage. Don't miss out on this great home. (id:62517)
Trcg The Realty Consultants Group
300 Main Street
Big River, Saskatchewan
Restaurant & Lounge with 35 successful years in the Resort Town of Big River. Nestled within this thriving community, boasting over 3500 square feet of thoughtfully designed space, plus two convenient storage sheds, all situated on an expansive 0.48-acre lot with ample parking. Meticulously maintained interior, reflecting the pride of ownership that has defined this venue's legacy. With seating for 101 guests indoors, as well as seasonal dining on the expansive 2-tier, 43 x 25 patio. Three additions: approx 1991 dining area expanded, approx 2001 lounge added, approx 2014 kitchen addition; fire suppression system in kitchen. Shingles were done approx 2022. Includes the shares, buildings, equipment and more…. the current owner has built a legacy of goodwill, reputation, and community connection. (id:62517)
Century 21 Fusion
109 Parkview Place
Shellbrook, Saskatchewan
Shellbrook Family home at its finest! Situated on a quiet cul-de-sac, not only can you enjoy your fully fenced backyard with options to garden, sit and relax on the raised deck, soak in the hot tub or enjoy a fire on the ground level patio and firepit area, you could also watch the kids from your home enjoying their time at the beautiful town playground park or outdoor pool! The dwelling boasts room for all the family with its open concept living area including the custom designed kitchen with maple cabinets and granite countertops with adjoining dining area, all overlooking the backyard and park which also is open to the living room making this a great area for entertaining. 4 bedrooms on the main level, include 2 kid’s rooms with walk in closets and the stunning master bedroom with its bright and open ensuite with large tile surround shower and his/her soaker tub. The lower level provides full walk out access to the backyard from the sprawling family room where the real entertaining takes place. Combine the large sitting area to watch your favorite movie or big game with the games area, this family room is the seller’s favorite area to relax and overlook the backyard. This well-designed home has made is especially easy for the home-based business owner with direct private access to the homebased office space and adjoining den currently used as an exercise space. The built-in 4 car heated garage provides space for your vehicles or toys. Shingles and acrylic stucco and fencing updated in the past 4 years and maintenance free decks makes this an easy home to just move into and enjoy! (id:62517)
RE/MAX P.a. Realty
7 Sleepy Hollow Road
Meota Rm No.468, Saskatchewan
Lakefront living at its finest on beautiful Sleepy Hollow! This year-round bungalow, built in 2011, is perfectly designed for comfort, style, and making the most of lake life. With stunning views of Murray Lake, 75-foot frontage, and direct access to the water, every day feels like a getaway. The open-concept layout features vaulted ceilings, gorgeous engineered hardwoods, and a Napoleon gas fireplace. The kitchen is built for entertaining with a large island, stainless steel appliances, and plenty of space to gather. There are 3 spacious bedrooms and 2 bathrooms, including a beautiful primary suite overlooking the lake with a 5-piece ensuite and walk-in closet. Wake up to breathtaking sunrises right from your bed. The sunken living room off the back entry way is cozy and spacious, the perfect spot to hang out with family and friends! Outside, the yard offers multiple spaces to enjoy, whether it’s coffee on the lakeside deck, evening drinks on the private back patio, or a lawn game with family and friends. The detached garage is more than just storage, it includes a great hangout area complete with a corner bar, perfect for summer socials. Meticulously maintained and completely move-in ready, this home is the total package. If you’ve been dreaming of lake life, this might be the one! Call your agent today! (id:62517)
Exp Realty
215 Charles Street
Manitou Beach, Saskatchewan
This is a great location to build yourself a new home or seasonal cabin in the Resort Village of Manitou Beach! Located at the east side of the village this lot is level, cleared and ready for development. Nice quiet location, sewer and water hookups at curb side so no septic or hauling water! The village has a full reverse osmosis public water system and full sewer system. All the amenities of the city with the serenity of the beach and all the required services just a short 10 minute drive into Watrous. Manitou is a growing and thriving community that is art and health centric with the focus being the healing waters of Little Manitou Lake. Enjoy the mineral spa year round many activities including golf, sailing, hiking, swimming, and much more! (id:62517)
Realty Executives Watrous
710-712 Maclachlan Avenue
Manitou Beach, Saskatchewan
This is a very rare find at Manitou Beach and the location is unbeatable! Corner location consisting of two lots 710 MacLachlan is 50' x 125 and 712 MacLachlan is 55' x 85' giving a 105' of frontage facing onto the lake at the west end of the beach. Lake access is a stones throw away. The lots would lend themselves well to a walkout build if desired and don't forget here at Manitou Beach we have full sewer system and reverse osmosis municipal water so no septic or hauling water. All amenities required are s short 5 minute drive away in Watrous, giving you all the services of a city while having the serenity of the village. The healing waters of Manitou Lake are world renown and the summer and winter activities are extensive. Come have a look for yourself! (id:62517)
Realty Executives Watrous
429 Douglass Street
Outlook, Saskatchewan
Discover the potential of this ideally located 50' x 120' residential lot in OUTLOOK, SASKATCHEWAN. This property features a single-car detached garage and is fully enclosed with a chain-link fence and a beautifully maintained hedge, adding both privacy and curb appeal. Enjoy a touch of nature with a couple of apple trees enhancing the yard. Access is easy with a concrete driveway leading from the back alley directly into the 16' x 23' GARAGE. ESSENTIAL UTILITIES - power, gas, water, and sewer - are conveniently located near the property line, making it ready for you to build your dream home. Located in a family-friendly neighborhood, this Outlook SK lot for sale is within WALKING DISTANCE TO SCHOOLS, the ice rink, curling rink, and the brand-new Outlook swimming pool. Whether you're planning to build a new family home or seeking a smart investment in a growing community, this lot offers an incredible opportunity in a PRIME LOCATION. Don’t miss out—call today to view this Outlook real estate opportunity! (id:62517)
Royal LePage Varsity
306 2nd Avenue W
Climax, Saskatchewan
Welcome to 306 2nd Avenue W in Climax — a beautiful blend of modern living and outdoor luxury. This 1,216 sq. ft., 2012-built home is nestled on a stunning 13,320 sq. ft. lot that has been lovingly transformed into an outdoor paradise. From the front paved driveway to the blooming flower beds, rubber-paved walkways, and perfectly manicured sod with underground sprinklers, every detail has been thoughtfully designed for beauty and ease of maintenance. The backyard is truly an extension of the home’s living space, featuring a large 12x20 deck(insulated skirting) with pergola and built-in storage below, three raised garden beds, a greenhouse, a firepit area, and rubber paving walkway for a clean, polished look. (Please note: shed is not included.) Inside, you’re greeted by an open-concept main living area with contemporary vinyl plank flooring, a bright and functional kitchen with black appliances, and a cozy living room anchored by a stunning barn wood feature wall with electric fireplace(2018). The primary suite is spacious, offering a private 4-piece ensuite with a walk-in closet. The living space is complete with a main 4-piece bathroom and two additional bedrooms — a versatile third bedroom currently serves as a stylish hair salon with its own separate entrance and designated backyard parking. Whether you’re growing veggies, growing a business, or just growing roots — this property is ready to make all your dreams come true! (id:62517)
Exp Realty
8 Jesse Bay
Mckillop Rm No. 220, Saskatchewan
Located at Mohr's Beach near the community of Glen Harbour lies a hidden gem awaiting your vision. Picture this: a vacant lot at Mohrs Beach, a haven on the eastern shore of Last Mountain Lake. Here you have the opportunity to craft your dream home or cabin! The location is more than just a plot of land; it's the potential for a new lifestyle - a retreat from the bustling city, yet conveniently less than an hour away from Regina's amenities. As you enter the subdivision, you'll find yourself at the end of a quiet and welcoming cul-de-sac. One of the many advantages of this lot is the conveniences it offers. The groundwork has already been laid, with power on-site and natural gas available directlly in front of this property, allowing you to focus on the fundamentals of building your new retreat. Don't miss your chance. Call today for more information! (id:62517)
Realty Hub Brokerage
318 Husky Avenue
Air Ronge, Saskatchewan
COMMERCIAL OPPORTUNITY! This large retail building is perfectly situated in Air Ronge in between the #2 Highway and Husky Avenue with access from both sides. The 5280 sqft commercial building built in 1989 and two large commercial zoned lots are offered as a package. The entire property is fenced and secure for peace of mind after hours. Two successful retail businesses have operated out of this location for years. There is a possibility for a buyer to purchase the Dollar Store franchise and remaining inventory as well, but this asking price is just for the empty building. The Dollar Store retail side of the building is 3060 sqft and there is a 2000 sqft warehouse with access from a man door on the highway side or 2 overhead garage doors on the Husky Ave side. There is plenty of room to operate multiple businesses from this location. The building is situated on one of the two 98'x196' lots and the second 98'x196' lot is open for development or to keep using for additional parking and storage. Quick possession is available if you want to get your dream of opening your own business off the ground ASAP. (id:62517)
RE/MAX La Ronge Properties
304 Garnet Street S
Wolseley, Saskatchewan
Commercial Zoning - 3.91 Acres in Wolseley 302 Garnet Street is a great location to build a Commercial Business , situated along the Trans Canada Highway (#1) on the edge of Wolseley Sk. There is an opportunity to purchase the lot beside with 3.91 acres for a total of over 7 acres. Municipal water and sewer and Natural Gas is nearby. The Town of Wolseley is ready to work with you in developing your NEW Business! (id:62517)
RE/MAX Blue Chip Realty
129 1st Avenue Sw
Weyburn, Saskatchewan
Welcome to 129 1st Avenue SW! Looking for an affordable home that is move in ready? Look no further! This home built in 2010 has 1520 sq feet with a HUGE yard that is already completely landscaped! There is ample room for parking as well as storage. A great garden area and tons of room for the kids to play in the fully fenced backyard. This home boasts a very nice primary bedroom with a full 4 piece ensuite as well as a spacious walk in closet. The kitchen features a large sit up island, big corner pantry, and lots of cabinet and counter space. With 3 bedrooms in total and two full 4 piece bathrooms this home is perfect for your family! With the living room, kitchen and dining room as open concept, it is ideal for entertaining friends and family! Some bonuses to this property include updated flooring in main living area, a generator plug has been installed, central air, and the interior has recently been painted! The interior of this home is also wheelchair accessible, with wide doorways and lots of open space. Don't miss out on this property, contact for your tour today! (id:62517)
Century 21 Hometown
302 Garnet Street S
Wolseley, Saskatchewan
302 Garnet Street is a great location to build a Commercial Business , situated along the Trans Canada Highway (#1) on the edge of Wolseley Sk. There is an opportunity to purchase the lot beside with 3.91 acres for a total of over 7 acres. Municipal water and sewer and Natural Gas is nearby. The Town of Wolseley is ready to work with you in developing your NEW Business! (id:62517)
RE/MAX Blue Chip Realty
725 Park Drive
Good Lake Rm No. 274, Saskatchewan
725 Park Drive, Burgis Beach, Good Spirit Lake. Have you experienced the relaxation of a small resort village, with fine sand beaches, boat launch, fishing, new playgrounds, disc golf course, convenience store, Trans Canada Walking Trail and so much more?? You need to check out Burgis Beach with laid back summer vibes and chilled out winter scenes. This massive outside corner lot is .33 ACRES!!! There is power running by the property. Community Park right across the street with new playground, disc golf course, ball diamonds. (id:62517)
Living Skies Realty Ltd.
104 3rd Street S
Dalmeny, Saskatchewan
Great vacant lot 140 x 130 for development, Vacant lot zoned FUD, long list of potentials here ...... Town of Dalmeny is promoting development and will listen to ideas for the land and its use. Water & sewer to the parcel, seller states adequate supply for 4 plex property. (id:62517)
Boyes Group Realty Inc.
Rm St. Philips Aggregate Lands
St. Philips Rm No. 301, Saskatchewan
Gravel Lands For Sale in St Philips RM No.301. Total area consists of 342 acres, which includes approximately 130 acres of gravel lands area. Gravel testing was completed on these 130 acres from 23 pits, 9 auger holes, and data from 3M to 5M in depth. The volume of aggregate is estimated in the range of 2,700,000 cubic meters to 3,500,000 cubic meters that is suitable for a number of uses. Seller also indicates there may be additional gravel source in other areas of the lands identified in this package. Testing information available upon request. (id:62517)
RE/MAX Blue Chip Realty
Schullman
Hudson Bay Rm No. 394, Saskatchewan
For sale approximately 2000 acres of cultivated land in the RM of Hudson Bay 394. 2024 crop season this land was summer fallowed. Small amount of bush in addition to the cultivated land with one yardsite that is fully serviced. Call today for information package. (id:62517)
Century 21 Proven Realty
4415 7th Avenue E
Prince Albert, Saskatchewan
4 acre development parcel zoned C4 commercial with 509' highway frontage. This is thee premier parcel in the Yard. Situated on the corners of Highway 3, 44th street East, and 7th Ave E this land delivers unmatched visibility and access. Check out full feature sheet here: https://shorturl.at/3bOxP (id:62517)
Trcg The Realty Consultants Group
111 2nd Avenue E
Biggar, Saskatchewan
Welcome to this delightful 2-bedroom, 1-bath bungalow nestled in the wonderful community of Biggar, SK! This cozy home is packed with charm and features a number of recent upgrades that make it move-in ready. Step inside to find fresh laminate flooring, modern baseboard heaters, and updated paint throughout, creating a bright and welcoming atmosphere. The spacious four-piece bathroom adds comfort and convenience, while the new electric water heater ensures peace of mind. Outside, you'll love the brand-new vinyl siding that adds both curb appeal and durability. Enjoy the benefits of a huge yard—perfect for gardening, entertaining, or just relaxing outdoors—and tons of off-street parking, ideal for guests, RVs, or toys. Whether you’re a first-time buyer, looking to downsize, or seeking an investment opportunity, this well-maintained bungalow is a fantastic find. Don’t miss your chance to own this gem in one of Saskatchewan’s most welcoming towns—schedule your showing today! (id:62517)
Coldwell Banker Signature

