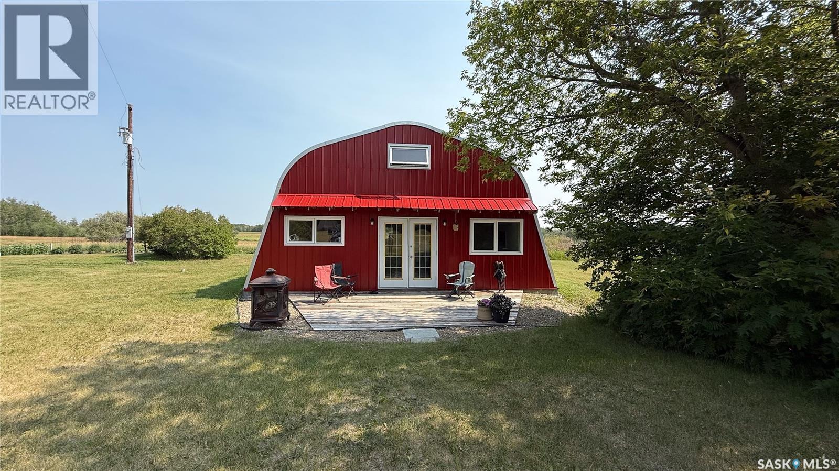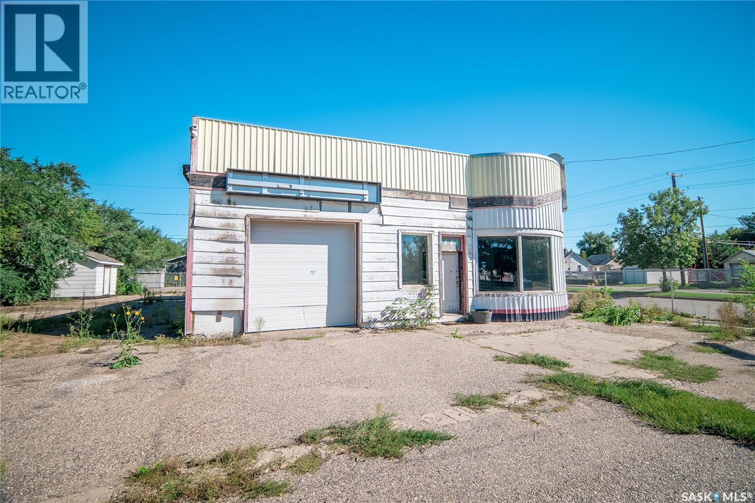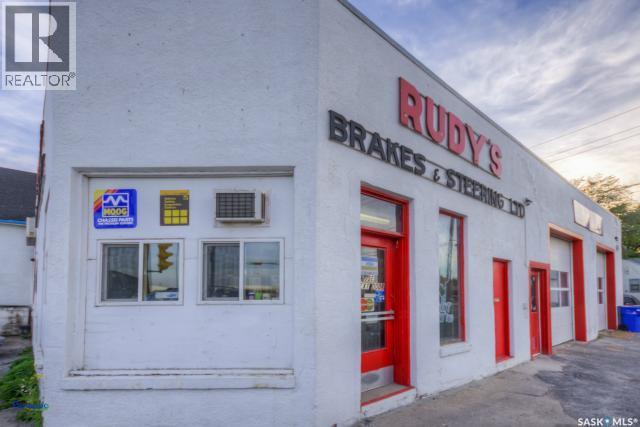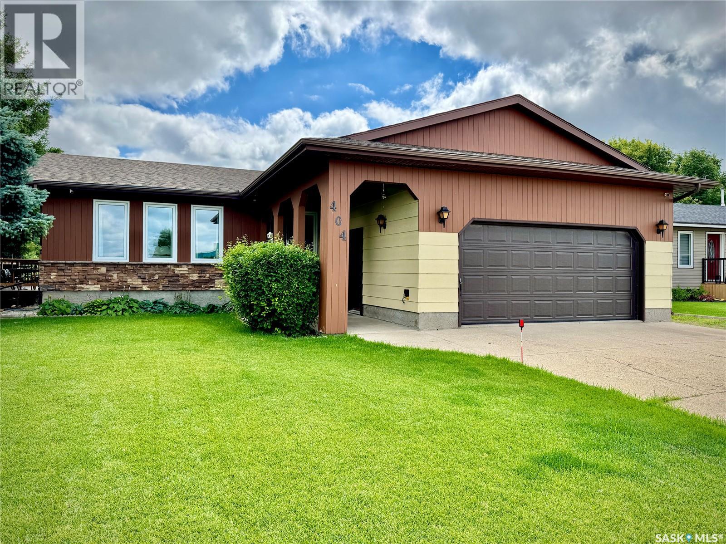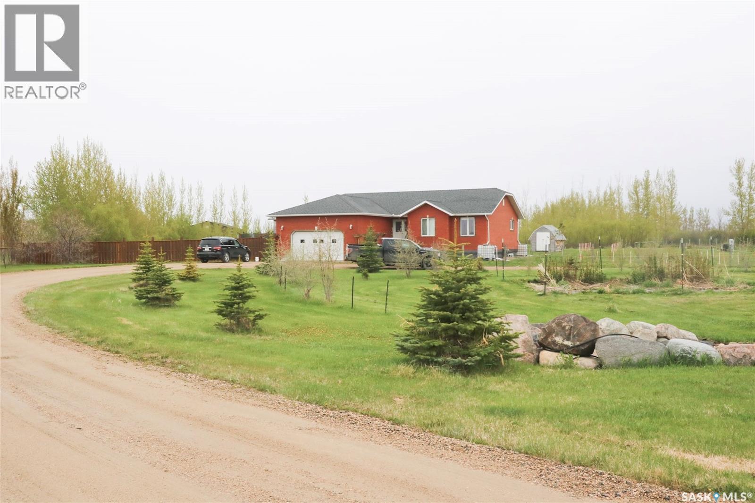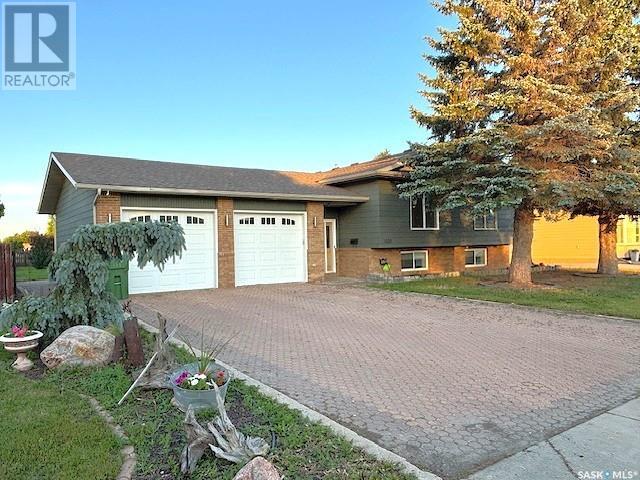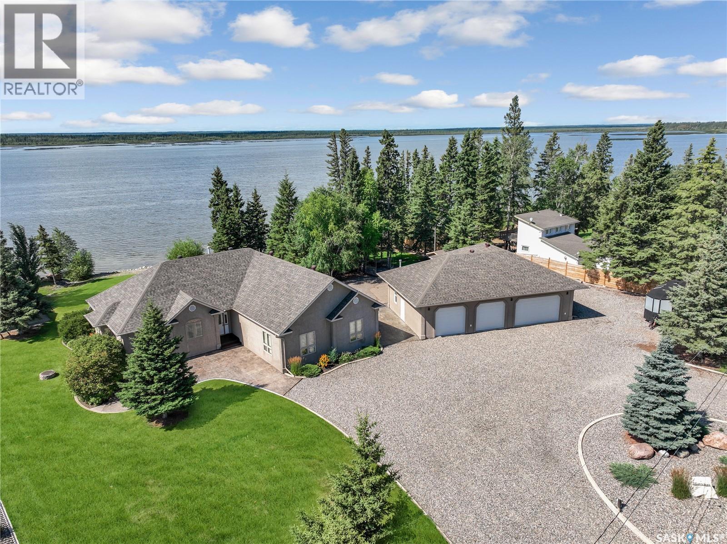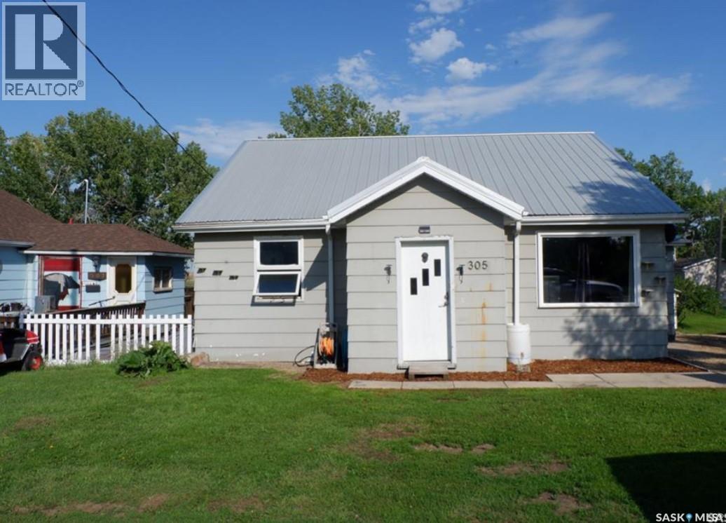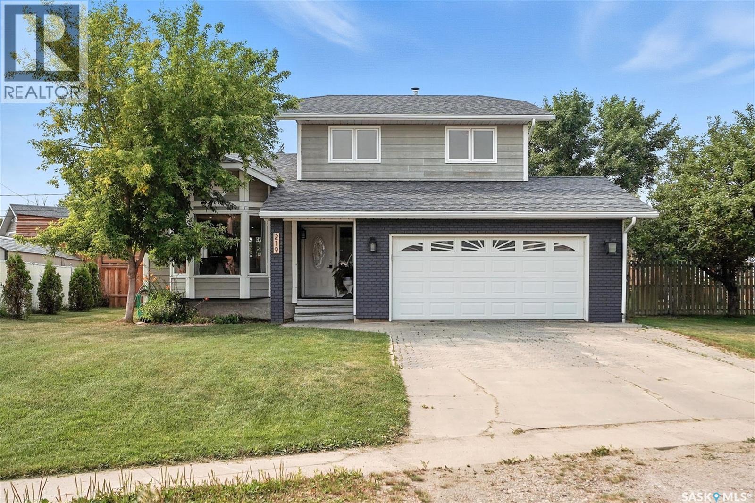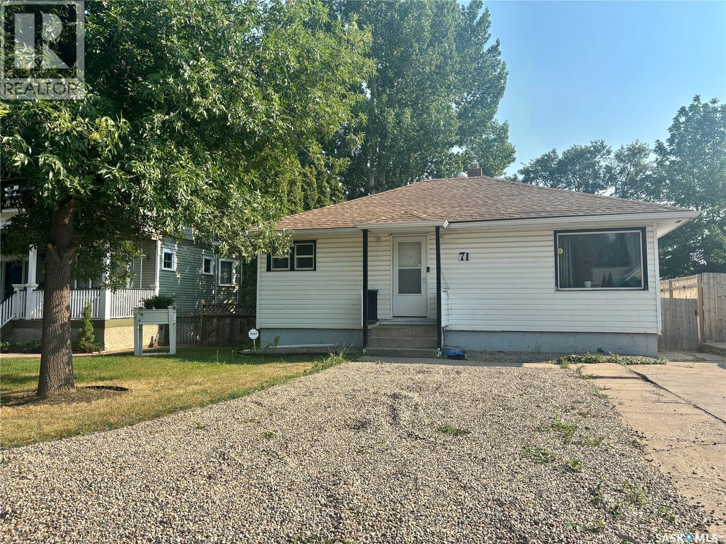Lorri Walters – Saskatoon REALTOR®
- Call or Text: (306) 221-3075
- Email: lorri@royallepage.ca
Description
Details
- Price:
- Type:
- Exterior:
- Garages:
- Bathrooms:
- Basement:
- Year Built:
- Style:
- Roof:
- Bedrooms:
- Frontage:
- Sq. Footage:
Turtleford Acreage
Mervin Rm No.499, Saskatchewan
Located just 7 km west of Turtleford, this 20-acre property is a great starting-out property with room to build and expand. The centerpiece is a 2022 Quonset with integrated 1-bedroom, 1-bath living quarters featuring in-floor heating, fully furnished for a quick purchase. The living quarters are seamlessly attached to a spacious 32x32 shop with a 12x12 overhead door. The property includes a historic barn, multiple sheds, a large garden, and a thriving raspberry patch. A workshop with a pit caters to hobbyists or mechanics. Surrounded by abundant wildlife, this acreage is ideal for those seeking privacy and space. Listed at $264,900. (id:62517)
Century 21 Prairie Elite
27 Peace Road
Dundurn Rm No. 314, Saskatchewan
Situated on six acres just 10 minutes south of Saskatoon, this custom-built home by luxury builder Maison Design blends elegance, comfort, and functionality. The property welcomes you with a charming white picket-fenced yard. Inside, a spacious foyer opens to a bright, open concept living area with vaulted beadboard ceilings, a gas fireplace with a unique rustic wood surround, flanked by dual French doors. Engineered hardwood floors run throughout the home, with tiled floors in select rooms. The roomy powder room is smartly located just off the foyer. The dining room and kitchen area have high bead board ceilings, and standout light fixtures, with plenty of space for entertaining. The kitchen is a true showpiece and features two pantries, including a butler’s pantry. Premium appliances include Miele, Thermador and Sharp, and there are 2 kitchen sinks. The freezer and a wine cooler are conveniently located in the butler’s pantry. Kitchen brick wall tile is a standout feature. This very kitchen has been featured on the AyA Kitchens website. The large laundry/mudroom features custom cabinetry and tile floors, leading to a three-bay heated garage. There are three bedrooms, including a primary suite with a large walk-in closet, an oversized en suite with heated floors, a whirlpool tub, tiled shower, and two private toilets. The second and third bedrooms share a bathroom. The property is beautifully landscaped with stamped concrete walkways, river rock borders, 19 mature trees, and many shrubs/perennials. An automated sprinkler/irrigation system is supported by a 55-foot well. The fenced-in backyard includes pergola and lattice structures. The outdoor space is as functional as it is stunning. Additional features include 2-zone heating/cooling, a tankless water heater, RO water filtration, and satellite Wi-Fi. Close to Beaver Creek Conservation Area, Dakota Dunes Casino/Golf Course, this acreage offers the best of both country living and city convenience. (id:62517)
Coldwell Banker Signature
588 8th Street E
Prince Albert, Saskatchewan
This property sits on a prime corner lot at 6th Ave and 8th St E, offering excellent visibility and a central location. Previously used as an auto mechanic shop, it comes equipped with a car lift and compressor. Inside, you’ll find a well-designed reception area, office space, and bathroom. The shop features a three-car garage with overhead heating and 3 -10x10 doors, providing great versatility. The basement is perfect for storage, and the gated yard offers ample parking space. Affordable and practical—an ideal opportunity to get your small business up and running. Disclaimer - equipment is not guaranteed to be in working order (id:62517)
Exp Realty
1700 Winnipeg Street
Regina, Saskatchewan
Building and good will. The furnaces are a 2013 REZNOR overhead furnace for shop 2010 York office furnace. This accredited location has high visibility on Arcola and Winnipeg. JUST SOME OFFICE EQUIPMENT Computer printer security cameras. call agent for Info and Viewing Appointments. BUSINESS LEASE OPTION AVAILABLE (id:62517)
Homelife Crawford Realty
404 Darlington Street E
Yorkton, Saskatchewan
Welcome to this spacious 4-bedroom, 2-bathroom family home, perfectly designed for both comfort and convenience. Ideally located across the street from St. Michael’s and MC Knoll schools and just steps from Weinmaster Park, this home offers the best of family living inside and out. Step inside to a bright and inviting main floor featuring an oversized kitchen with ample counter space and storage, perfect for family meals and weekend baking sprees. The living and dining areas provide plenty of room for entertaining or relaxing together, while updated PVC windows bring in natural light throughout. Downstairs, you’ll find a large recreation room, perfect for movie nights, game days, or kids’ play space. A jet tub in the lower bathroom offers the ultimate relaxation, while the convenience of two laundry areas makes this home ideal for busy or larger families. Outside, the fully fenced yard is a safe and private retreat, with mature trees, a garden space, and room for the kids or pets to play. Parking is never an issue here, with an attached double garage, a detached single garage, and extra parking on the side—perfect for a boat, camper, or additional vehicles. This property truly checks all the boxes for family living: space, functionality, and location. Schedule your showing today and see how easily your family could call this home. (id:62517)
RE/MAX Blue Chip Realty
Spruce Lane
Orkney Rm No. 244, Saskatchewan
Welcome to Spruce Lane—a beautifully treed and landscaped 6-acre property just 2 km south of Yorkton. Experience the perfect blend of country living with city amenities only 5 minutes away, plus easy access to York Lake Regional Park and golf course. Outdoor living shines here with a garden plot, fruit trees, pond, fenced yard, and a play structure for the kids. A water drip line helps maintain the many trees across the property. For the hobbyist or entrepreneur, a 30x40 fully insulated and heated shop provides ideal space to store, build, and create. Step inside and you’re welcomed by a spacious foyer that flows into an open-concept main living space. Large east- and south-facing windows fill the home with natural light, while a vaulted ceiling and corner gas fireplace add warmth and charm. The stunning kitchen features rich dark cabinetry, a corner pantry, and ample counter space, opening to a formal dining area with garden doors leading to the back deck. Three generously sized bedrooms—including a primary suite with jetted tub and custom walk-in closet—plus a 4-piece main bath complete the main floor. The fully finished basement offers flexibility and function with access from both the garage and main floor. You’ll love the custom built-in lockers, expansive rec room, additional bedroom, 3-piece bath, and loads of storage. Additional highlights: finished attached garage, Yorkville water service, and on-site septic tank. Spruce Lane offers space, privacy, and the comforts of modern living—don’t miss this rare opportunity just outside city limits! (id:62517)
Core Real Estate Inc.
1635 Marquis Avenue
Moose Jaw, Saskatchewan
Welcome to this spacious and well-kept bi-level home located in the sought-after VLA neighborhood. With over 1,400 sq. ft. of living space on the main level and a partially finished basement, this home offers size, comfort, and exceptional potential for families or investors. The front-to-back foyer provides a welcoming and functional entrance, with plenty of space for outerwear, kids’ gear, and guests. The main floor boasts a bright and open living and dining area with gleaming hardwood floors and large triple-pane PVC windows that let in an abundance of natural light. Patio doors off the dining area lead to a private side deck—ideal for enjoying morning coffee or hosting friends. The kitchen is well-equipped with solid oak cabinetry, solid surface countertops, and all appliances included, offering a functional workspace with room for family meals. The main level includes three bedrooms, including a spacious primary suite with a private 3-piece ensuite featuring heated floors. A second 4-piece bathroom also includes heated flooring and a solid surface vanity. The lower level is partially finished and ready for your personal touch. It features two additional bedrooms, a 3-piece bathroom, and a large utility/laundry room with storage space. The home includes two 100-amp electrical panels, a high-efficiency furnace, updated shingles, central air conditioning, central vacuum, a water softener, and a natural gas BBQ hookup. The double attached garage is fully insulated and heated, complete with compressor hookups—perfect for mechanics or hobbyists. A man door provides access to an expansive, fully landscaped backyard that backs onto greenspace and soccer fields. The interlocking brick perimeter and matching double driveway provide plenty of parking and attractive curb appeal. This property combines location, space, and flexibility—don’t miss your chance to view it! (id:62517)
Realty Executives Mj
#3 Karen Place
Candle Lake, Saskatchewan
A spectacular 2455sqft bungalow featuring 4 bedrooms, 3 bathrooms, and a 5-car garage, perfectly positioned on a pristine 1.08-acre waterfront lot overlooking the serene beauty of Torch Lake. This meticulously maintained home reflects exceptional craftsmanship and attention to every detail. The open-concept layout, soaring 10’ ceilings, and abundant natural light create a warm, inviting atmosphere. A spacious foyer leads to a cozy living room with natural gas fireplace and a stylish dining area—both enjoying stunning water views. The gourmet kitchen features custom cabinets, Hanstone quartz countertops, a large island with induction cooktop, built-in dishwasher, and walk-in pantry. The elegant sunroom, wrapped in windows, offers panoramic lake views and opens to an oversized deck—partially covered, ideal for a screened room or hot tub. The primary suite features a 3-piece ensuite and walk-in closet. Also on the main level is a spacious family room with soaring 12’ ceilings, a large fourth bedroom, a second 3-piece bathroom, a versatile freezer room/office space, and a laundry room complete with sink. The heated 5 car garage/shop is a dream workspace—fully equipped with custom shelving, built-in tool chest, air compressor, and EV charging outlets, ready for any project or passion. It offers 1,884 sq. ft. of space, including a 50’x30’ main garage with three 9’ doors, plus a 16’x24’ side shop with its own door. All finished with 12’ metal-paneled ceilings. There’s also a single detached garage by the water, ideal for extra storage and housing the automated sprinkler system. Additional highlights include a 4' crawl space for extra storage, a natural gas furnace and boiler combo, water softener, private well, septic system, new fencing, a dock platform, gravel U-shaped driveway, stamped concrete entryway, and a firepit with seating area. With 221’ of west-facing shoreline, you own right to the water—perfect for sunsets and creating your own private lakeside oasis. (id:62517)
Exp Realty
324 U Avenue S
Saskatoon, Saskatchewan
Welcome to 324 Avenue U South, located in Pleasant Hill. Located close to many amenities along 22nd St, quick access to Circle Drive, Downtown, and our South Saskatchewan River. Coming through the front entry, you are met with a spacious living room with lino flooring and plenty of natural light flowing through. Next is your kitchen, offering fridge, stainless steel oven, cooktop stove, and stainless steel dishwasher, plenty of cabinet space and large pantry. Main floor laundry + wash basin leading to your backyard. One bedroom with a 2-pc bath, second bedroom with walk-in closet, den and an additional 3-pc bath with modern vanity and gold mirror, complete the main floor. Ledge basement with concrete floors, hot water and furnace. Your backyard gives plenty of space, is fully fenced with a concrete patio. Additional features include a single concrete driveway. (id:62517)
Derrick Stretch Realty Inc.
305 1st Street E
Mossbank, Saskatchewan
Located in the Town of Mossbank in a great location. Check out this great bungalow with a walk-out basement! There is a side porch used for storage and a front porch great for a boot-room. Enjoy the convenience of main floor laundry or leave it in the basement - your choice! The kitchen has lots of counter space and a spot for a small table. The living room has lots of natural light through the large windows. The two bedrooms are a nice size - lots of room for your furniture. The bathroom has a full tub/shower. The basement is unfinished and has a newer natural gas forced air furnace. There is also a laundry room down there and lots of storage. And the convenience of a walk-out. The unique building in the back is actually an old well. Lots of room to add a garage or a large garden. Check out this awesome property today! Mossbank has lots to offer with the John Deere dealership - bar with great food, accounting office, insurance office with SGI drivers renewal options, a general store, a unity library, a skating rink/curling rink with brand new ice equipment - and lots more! (id:62517)
Century 21 Insight Realty Ltd.
219 Westview Place
Allan, Saskatchewan
Welcome to 219 Westview Place, a beautiful 2-storey home tucked away on a quiet cul-de-sac in the peaceful and growing town of Allan, SK. This 1,791 sq ft home offers 4 bedrooms, 4 bathrooms, and a layout perfect for family living. The main floor boasts an open-concept design where the living room flows seamlessly into the updated kitchen and dining area, ideal for entertaining. You’ll also find the convenience of main floor laundry and a stylish powder room. Upstairs, you'll find three spacious bedrooms, including the primary suite with its own private 3-piece ensuite. The basement adds even more value with a large family room, fourth bedroom, and a 2-piece bath, perfect for guests or teenagers needing their own space. Sitting on a massive 7,000 sq ft pie-shaped lot, the outdoor space is a true retreat. Unwind on the back deck, enjoy wide-open prairie sunsets, or relax in the hot tub after a long day. Allan offers small town charm just 40 minutes from Saskatoon and is home to the Allan Potash Mine. And if you're worried about being too far from the big box stores, don’t be. Instacart delivers out there from over 25 major retailers. If you're craving space, peace, and real value, it’s time to take a look at Allan. This thriving community is full of young families and friendly neighbours. Come see what this incredible home and this incredible town has to offer. (id:62517)
Exp Realty
71 22nd Street E
Prince Albert, Saskatchewan
Situated in the desirable community of East Hill, close to all amenities and only half a block from Kinsmen Park and Prince Albert Collegiate Institute, awaits this 864 square foot, naturally lit bungalow. Interior highlights include a modern, galley-style kitchen with stainless steel appliances, a large dining area, and a bright and spacious living room featuring an accent wall and laminate flooring with original hardwood underneath. Completing the main floor are two bedrooms and a four-piece bathroom. The basement has been framed for a family room, bedroom, and storage, and also has plumbing roughed in to add a bathroom, making it ready for your personal touch as you finish the space to your personal taste. Laundry and mechanical are also located downstairs. Exterior highlights include a fully fenced backyard, a covered deck, a storage shed, and a one-car detached garage, which requires some TLC but is still usable. Oversized gates off the alley provide easier access to the backyard, making the space ideal for parking or storage. This property is perfect for someone looking to downsize, a small family, a student, or a single person looking for a place to call home! Contact an Agent to book your showing today! (id:62517)
Boyes Group Realty Inc.
