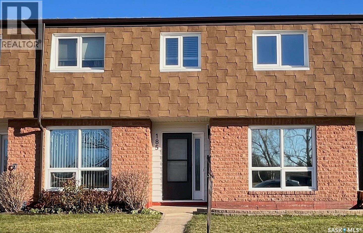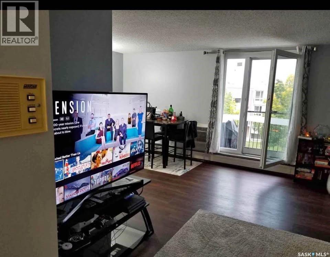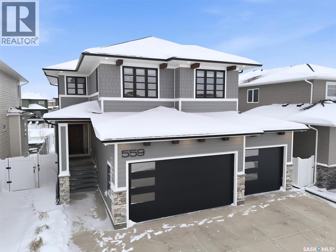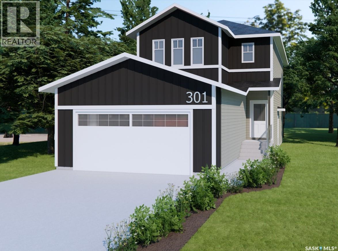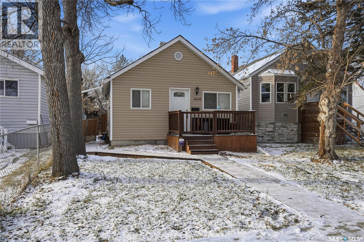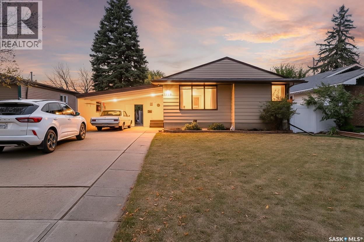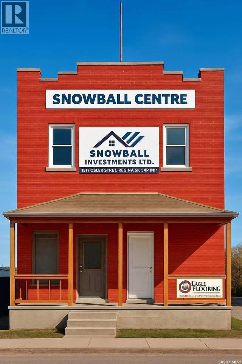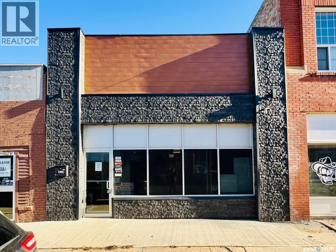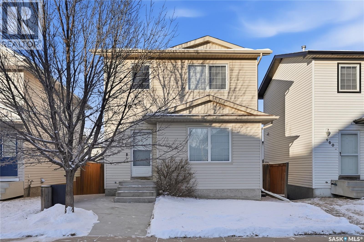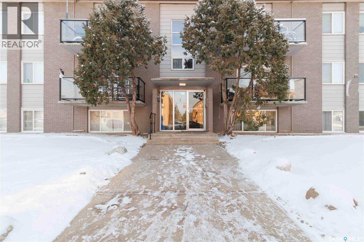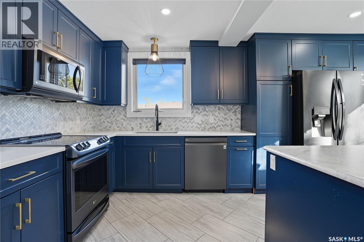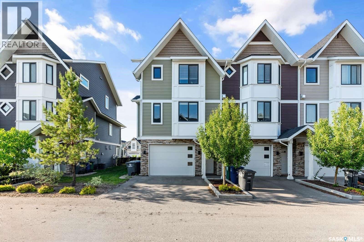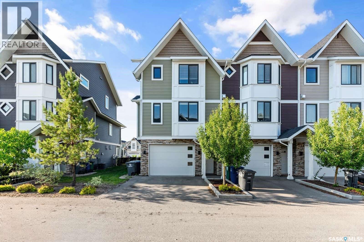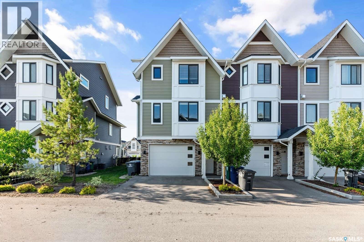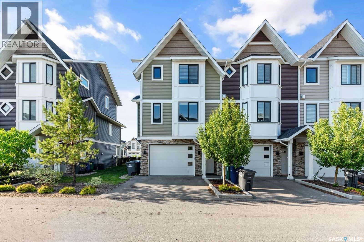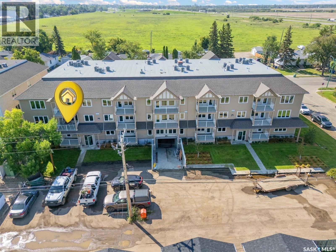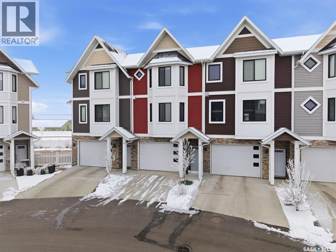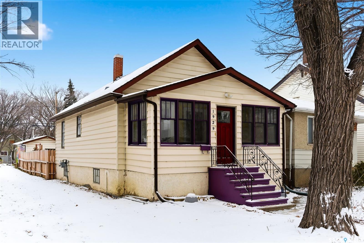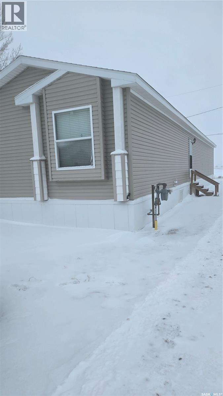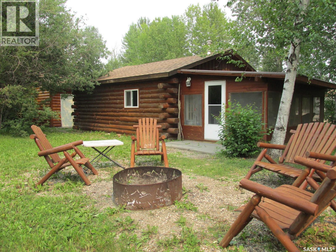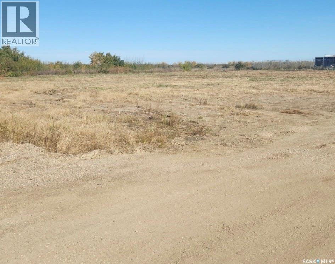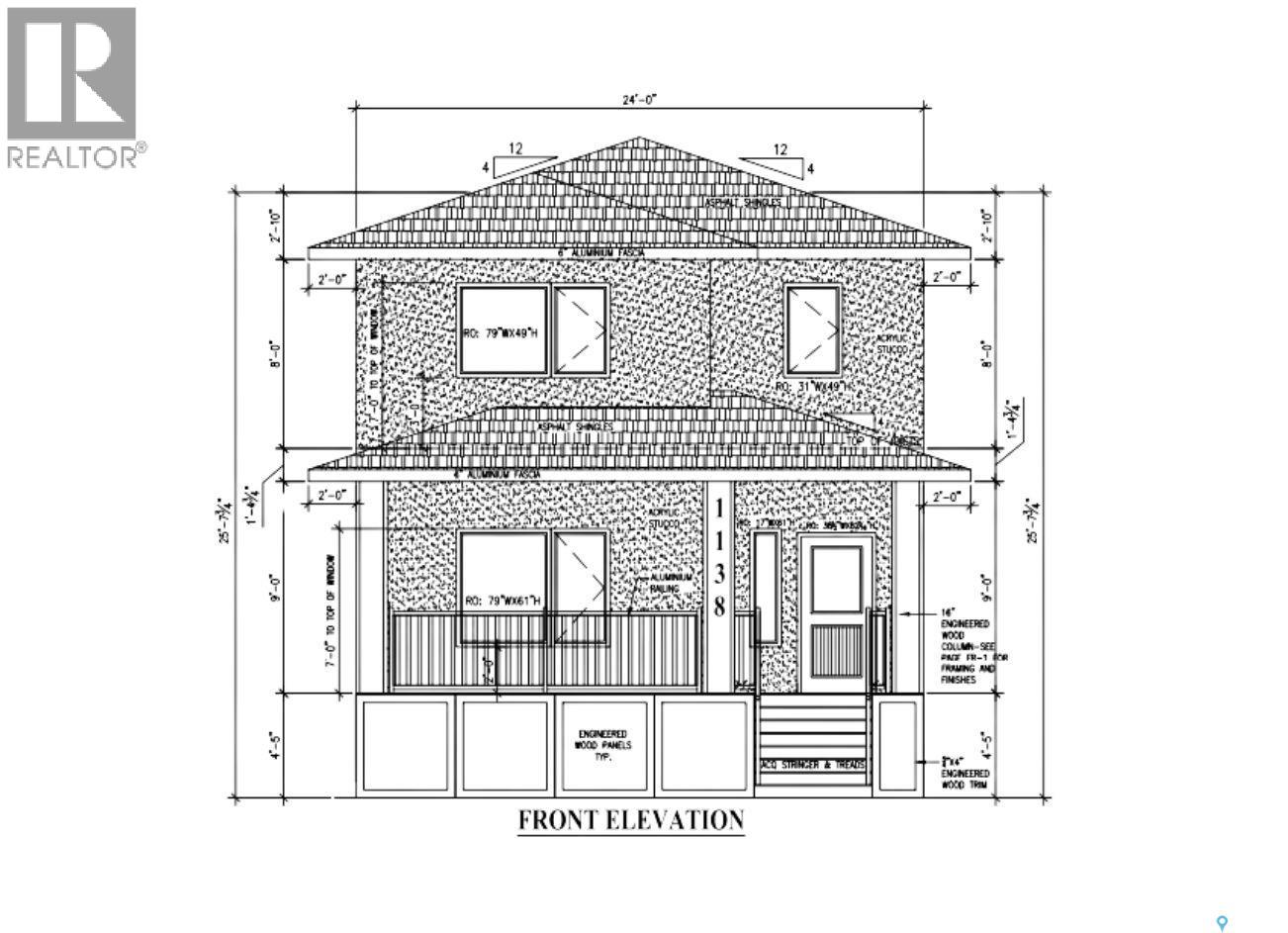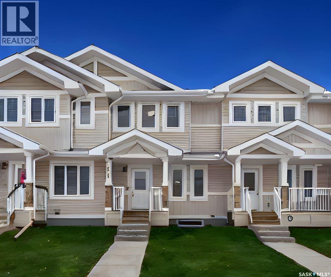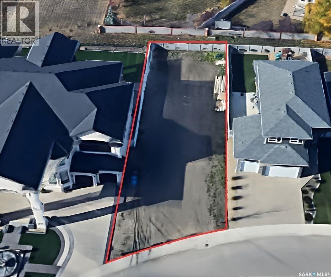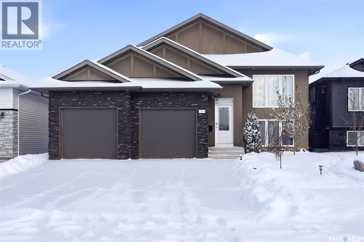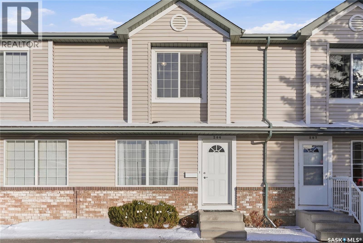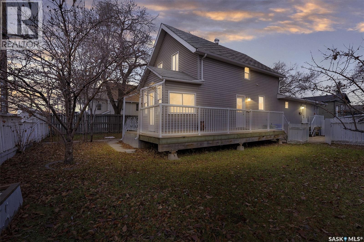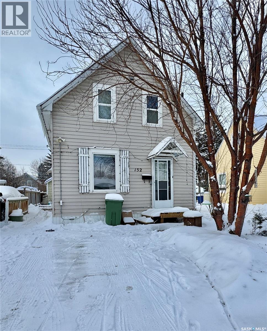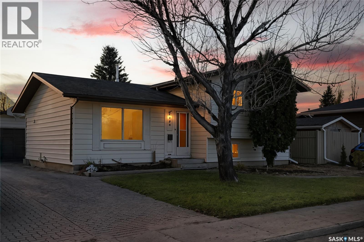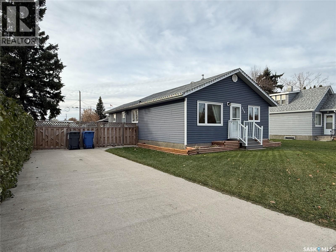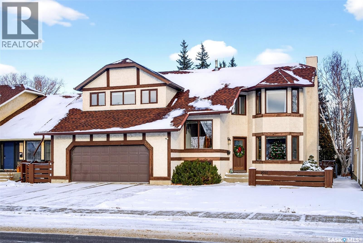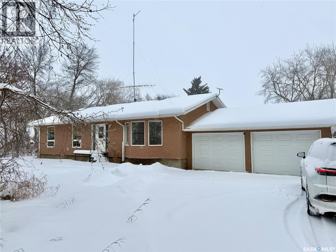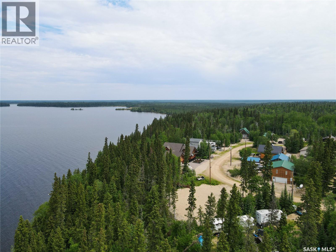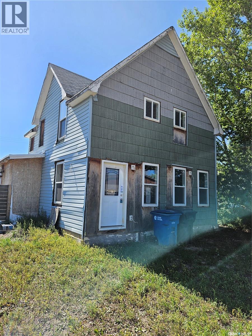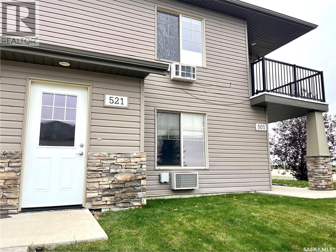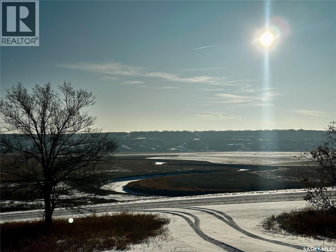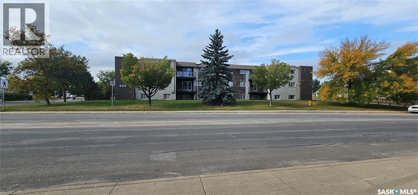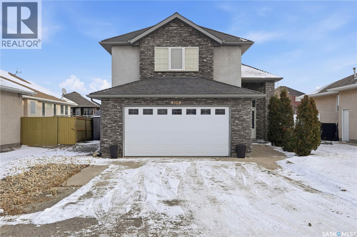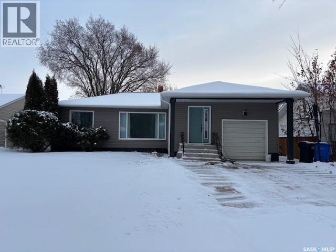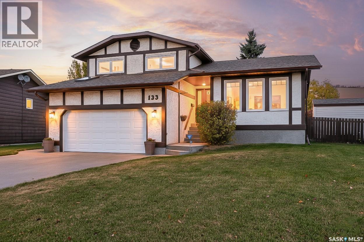Lorri Walters – Saskatoon REALTOR®
- Call or Text: (306) 221-3075
- Email: lorri@royallepage.ca
Description
Details
- Price:
- Type:
- Exterior:
- Garages:
- Bathrooms:
- Basement:
- Year Built:
- Style:
- Roof:
- Bedrooms:
- Frontage:
- Sq. Footage:
185 5th Avenue S
Yorkton, Saskatchewan
Welcome to Fairview Villas! This 3-bedroom, 2-bath 2-storey row townhouse at 185 5th Avenue S in Yorkton offers 1,209 sq ft of comfortable, move-in-ready living with several recent upgrades. The main floor features a bright, spacious living room and an open concept kitchen/dining area with custom cabinets, ideal for everyday living and entertaining. A convenient 2-pc bathroom is also located on the main level. The main floor and bedrooms received fresh paint in November 2025, giving the home a clean, modern feel. Upstairs you’ll find three bedrooms and a full 4-pc bathroom. The full basement is partially finished and provides a large rec room plus a laundry/storage room, offering great extra space for family, hobbies, or a home gym. Major mechanical updates include a new high-efficiency furnace (November 2025), new toilets (November 2025), and a new washer (November 2025, never used). Fridge, stove, washer, and dryer are all included. Central air conditioning keeps the home comfortable in the summer. Outside, enjoy a fenced backyard with a private patio, perfect for kids, pets, or relaxing after work. This pet-friendly complex includes one surface parking stall, visitor parking, and additional street parking. Condo fees cover exterior maintenance, snow removal, lawn care, reserve fund contributions, insurance, and garbage. Located close to parks and schools, this well-maintained townhouse is an excellent option for first-time buyers, families, or investors looking for a low-maintenance home in a convenient Yorkton location. (id:62517)
Boyes Group Realty Inc.
407 Doran Crescent
Saskatoon, Saskatchewan
"The Queens", a 2088 square foot home, Entering the home from the oversized fully insulated garage, you step into the mudroom which is conveniently attached to the walk through pantry with lower cabinets and separate sink. The kitchen features an oversize island with eating ledge, gorgeous backsplash and gleaming quartz countertops. The great room features large windows, and oversize patio doors for an abundance of light. The fireplace is a stunning focal point in the room. The addition of the office/flex area adjacent to the front entrance is a perfect work from home space. Upstairs, the primary bedroom is spacious. The ensuite has an 8' vanity with double sinks with a generous amount of drawers for storage, a 5' custom tiled shower and stand alone tub, and a private water closet. From there, you enter directly into the walk through closet with lots of double rods and shelving for your wardrobe. Exiting the closet, you pass directly into the laundry room equipped with lower cabinets and quartz countertop and sink for easy laundry tasks. 2 additional bedrooms, a 4 piece bath and a central bonus/flex area finish this floor. All Pictures may not be exact representations of the home, to be used for reference purposes only. Errors and omissions excluded. Prices, plans, specifications subject to change without notice. All Edgewater homes are covered under the Saskatchewan New Home Warranty program. PST & GST included with rebate to builder (id:62517)
Realty Executives Saskatoon
43 43 Centennial Street
Regina, Saskatchewan
Welcome to this well-kept and thoughtfully updated third-floor 2-bedroom condo. The bright and comfortable living room opens to a private balcony through sliding doors. The layout includes a functional kitchen, a dedicated dining area, a generous storage room, a full 4-piece bathroom, and two spacious bedrooms with ample closet space. Conveniently located within walking distance to the University and offering quick access to the ring road, this condo is a great place to call home—and a great opportunity for investment. (id:62517)
Exp Realty
4433 Padwick Road
Regina, Saskatchewan
Backs onto a park with a walking path! This Crawford-built, custom two-storey home—including the house, garage, and deck—is constructed on piles and comes with an ENERGY STAR certificate. Located in the highly desirable Harbour Landing neighbourhood, this home features 4 bedrooms and 3 bathrooms, beginning with a spacious front entry and an open-concept main floor with hardwood flooring throughout the living room. The kitchen offers granite countertops, a tile backsplash, a full pantry, and a large island. The living room includes a beautiful stone gas fireplace and large windows that bring in plenty of natural light. The dining area opens onto a composite deck overlooking a landscaped yard with perennial flower beds and multiple Goji berry plants. A 2-piece bathroom combined with a laundry/mudroom completes the main floor. The upper level includes four generous bedrooms and two full bathrooms. The primary bedroom features a walk-in closet and a 4-piece ensuite with a corner jetted tub and separate shower. The basement is insulated and open for future development. The double attached garage is fully insulated and drywalled, with an aggregate driveway. This is an ENERGY STAR–qualified home. Floor plan, inspection report, and the ENERGY STAR certification are attached in the supplements. (id:62517)
Exp Realty
559 Bolstad Turn
Saskatoon, Saskatchewan
Welcome to 559 Bolstad Turn in Aspen Ridge. This is a fully upgraded, thoughtfully designed two-storey backing green space, with the kind of features you don’t often see packaged together in one home. Right away, you’ll notice the triple attached garage—fully finished, heated, insulated, painted, custom storage, and an epoxy floor. The surround sound system extends through all three levels of the home and even into the garage. Inside, the main floor is open and bright, with a great room overlooking the park and a dining space that walks out to a fully landscaped backyard complete with a firepit area and multiple gas lines for outdoor cooking. The chef’s kitchen is a standout—quartz counters, a large island, custom range hood, upgraded appliances, and a walk-through pantry that connects directly to the mudroom. Upstairs is designed for everyday comfort. The primary bedroom features a coffered ceiling, custom built-in electric fireplace, a spacious 5-piece ensuite, and a walk-in closet. You’ll also find two more bedrooms, a 4-piece bath, a bonus room with coffered ceilings, and a convenient laundry room with a sink. The fully developed basement is ready for movie nights and hosting. It includes a large family room with a projector and screen, plus a stylish wet bar with a sink and dishwasher. 559 Bolstad Turn is a rare combination of location, layout, and upgrades—move-in ready and built to enjoy for years to come. (id:62517)
Realty Executives Saskatoon
214 Doran Way
Saskatoon, Saskatchewan
Welcome to the "Broadway" Edgewater's newest plan in the desirable neighbourhood of Brighton. This 2 storey is sure to impress. Entering from the insulated garage, you step into a mud room with a bench and hooks to store your outerwear. You continue through the walk through pantry into the spacious great room. The kitchen has lots of cabinets, quartz countertops and beautiful tiled backsplash. The island is 7' long with an eating ledge. Over sized patio doors in dining room and large windows in the living room create a spacious light filled area. The focal point of the great room is the fireplace. On the second floor, the Primary bedroom includes a feature wall, the ensuite has double sinks in the vanity and a beautifully tiled shower. You will find a bonus room and 2 secondary bedrooms and a 4 piece bath as well. 2nd floor laundry completes this floor. All Pictures may not be exact representations of the home, to be used for reference purposes only. Errors and omissions excluded. Prices, plans, specifications subject to change without notice. All Edgewater homes are covered under the Saskatchewan New Home Warranty program. PST & GST included with rebate to builder. (id:62517)
Realty Executives Saskatoon
14 330 Haight Crescent
Saskatoon, Saskatchewan
Welcome to #14 – 330 Haight Crescent in Wildwood, a 3-bedroom, 2-bath townhouse offering exceptional value in one of Saskatoon’s most convenient and family-friendly neighbourhoods. This home features 1,017 sq. ft. of living space plus a fully developed basement, providing comfort, functionality, and room to grow. The main floor includes a fully functional kitchen, a bright dining area, a large living room with French doors leading to the private yard. There is also an 2-piece bath on the main. Upstairs, you’ll find three generous bedrooms with carpet and a full bathroom. The basement offers a cozy family room with an extra area that can be used as a games room, as well as a laundry/utility room with ample storage. Outside, enjoy your private deck and green space, along with an electrified parking stall for added convenience. Situated in a quiet, well-managed complex on a peaceful crescent, this townhouse provides low-maintenance living close to parks, schools, shopping, and all amenities. Whether you’re a first-time buyer, downsizing, or looking for an excellent investment, this home truly has it all. Don’t miss your chance—book your private viewing today or contact your REALTOR® for more details. (id:62517)
Boyes Group Realty Inc.
1056 Mctavish Street
Regina, Saskatchewan
Welcome to one of the most adorable 2 bedroom, 1 bath updated 608 sq ft homes with a full, solid, dry basement! Located at 1056 McTavish Street, this modern-feel bungalow located on a 3756 sq ft lot is overflowing with upgrades! Curb appeal is adorable with a front deck perfect for a morning coffee. The home has many renovations including windows, electrical panel, basement work, paint, doors, soffits, siding, shingles, flooring, a gorgeous kitchen with soft close cabinets, lights, neutral colors, & more! Two bright, good-sized bedrooms - the back bedroom is a great size with a large closet. The full bath is spacious & airy with brand new flooring! The fenced backyard could easily accommodate a double garage with lane access! All appliances as well as a portable AC are included. Taxes are affordable at $954/per year. Close to the new school! Please contact the sales agent for more info! Immediate possession is available & desired. Great first time home or a perfect revenue property, as well! (id:62517)
Century 21 Dome Realty Inc.
409 Sullivan Street
Stoughton, Saskatchewan
Affordable starter or revenue home! This two bedroom ,one and three quarter story house in Stoughton features a huge living room, a great, farm style kitchen, main floor den, with laundry facilities, and four piece bath. Upstairs, you'll find two good sized bedrooms . The basement is unfinished. Newer mid-efficient furnace (2021), and the west side of the roof was re-shingled in 2024. Nicely treed yard, with a single garage , currently being used for storage. Measurements TBV by Buyer. Come see this one today! (id:62517)
Century 21 Dome Realty Inc.
1230 Grace Street
Moose Jaw, Saskatchewan
PALLISER HEIGHTS - Well maintained 1166 sq. ft. 3 bedroom bungalow on Grace Street... Warm and inviting family home in the desirable Palliser neighborhood...Main floor features large south facing living room, dining room, kitchen, 3 bedrooms and bathroom. Kitchen features an abundance of cabinets, built in dishwasher and stainless fridge and stove. New luxury vinyl plank flooring just installed in living room, dining room, kitchen and hall. Beautiful hardwood floors in all 3 bedrooms. Lower level is fully developed with a large carpeted family room featuring a gas stove fireplace with brick feature wall behind. There is a den that was previously used as a bedroom. Also featuring a large bonus room that would make a nice games room, hobby room or another den. A large utility/laundry room with lots of shelves for storage. Washer and dryer are included for your convenience. Central air, central vac and natural gas BBQ hookup. Stepping out into the fully landscaped and fenced back yard we find a gazebo, a deck and a patio - great for entertaining... Large attached carport with direct entrance to house. Short walk to 3 schools...CALL A REALTOR TO VIEW... PRICE REDUCED...... (id:62517)
RE/MAX Of Moose Jaw
1321 Victoria Avenue
Regina, Saskatchewan
Welcome to 1321 Victoria Avenue! This charming and well-maintained bungalow is ideally located in the desirable General Hospital area of Regina. The main floor features a bright and inviting living room that flows seamlessly into the dining area and a functional kitchen complete with stainless-steel appliances, tile backsplash, and ample counter space. Two comfortable bedrooms and a full four-piece bathroom complete the main level. The fully developed basement includes a separate side entry, a spacious living area, kitchenette, and an additional bedroom—perfect for guests, extended family, or rental income potential. A single detached garage provides convenient off-street parking. This move-in-ready home is ideal for first-time buyers, young families, or investors looking for an excellent opportunity in a central location close to schools, parks, and amenities. (id:62517)
Yourhomes Realty Inc.
1817 Osler Street
Regina, Saskatchewan
Newly renovated multi-unit building at 1817 Osler St, perfect for offices, studios, or small businesses. There are two separate floors/units available for rent. Main floor unit features 4 office rooms(each room available at $500 per month), waiting/reception area, 2 washrooms and kitchen/lunch area. The second floor features 6 office rooms(each room available at $350 per month), with 2 washrooms, waiting area, laundry area and a shared kitchen/lunch area. Full-floor rentals are also available at $2,000/month for the main floor and $1500 for the second floor. Each floor includes 2 parking spots, with additional street parking in front. Conveniently located near to downtown, local amenities, restaurants, and public transit. (id:62517)
Exp Realty
1757 Halifax Street
Regina, Saskatchewan
Office/Retail space available immediately at 1757 Halifax Street, adjacent to the Regina Police Station and just across Mitakuyé Owâs’a Community & Recreation Centre. This space offers a convenient central location in the city and close to Downtown with convenient 2-hour street parking. Each space is approximately 100 sq. ft within a 2000 sq. ft. building sharing with other professionals like Psychologist, Mortgage Broker, Property Management, Real Estate, Trucking company, construction, etc. The gross rent also includes all utilities, basic internet and waiting area. A dedicated parking spot is available for an additional $85/month. The space is unfurnished, ideal for businesses seeking a customizable workspace. Long-term leases are preferred. (id:62517)
Exp Realty
154 Blakeney Crescent
Saskatoon, Saskatchewan
Welcome to 154 Blakeney Crescent in Saskatoon’s Confederation Park — a bright and inviting 1,085 sq ft two-storey that checks all the boxes for comfortable, modern living. Step inside to an open-concept main floor filled with natural light, featuring fresh paint and brand-new laminate flooring that give the space a crisp, updated feel. Upstairs you’ll find three well-sized bedrooms and a full bathroom, making it an ideal layout for families, guests, or a dedicated home office. The fully finished basement extends your living space with a large family room/theatre area — perfect for movie nights or a quiet retreat. This home is equipped with central air and central vac, adding everyday comfort and convenience. Outside, enjoy a large deck for entertaining, a relaxing hot tub, a handy backyard shed, and off-alley parking with room to add a future double garage if desired. Move-in ready and located in a friendly, established neighbourhood close to parks, schools, and amenities — this is a fantastic opportunity to get into a great home. Call or text your favourite Saskatoon real estate agent to view and be sure to check out the video tour! (id:62517)
Century 21 Fusion
1407 13th Street E
Saskatoon, Saskatchewan
Once a whimsical 1953 Varsity View bungalow with a 1981 loft, this home is now a fully reimagined 4-bed, 3-bath contemporary masterpiece. Every inch has been redesigned into a sophisticated residence where craftsmanship, comfort, and luxury converge. At its core is the stunning AYA kitchen featuring Winsett Cream and Manhattan Rye Walnut cabinetry, quartz surfaces, integrated lighting, LED floating shelf, custom coffee bar and hidden Butler’s pantry. Warm walnut and soft creams form a timeless palette. The spacious entry flows into a dining room with floor-to-ceiling bay window. Engineered hardwood spans the main floor, with heated tile in the ensuite and basement bath. The family room impresses with vaulted ceilings, brick wood-burning fireplace and open-tread staircase to a bright loft. The primary suite offers a spa-inspired 5-piece ensuite with dual tiled showers, double sinks, soaker tub, in-floor heat and access to a private deck with Jacuzzi. A custom walk-in closet incorporates laundry and office space. The fully developed basement includes a brand-new 2-bedroom legal suite—ideal for extended family, guests or flexible Airbnb use. Exterior upgrades include concrete driveway, LP composite siding, patio, artificial turf, walkways, shed, fencing and a secluded deck with hot tub. Mechanical updates include new furnace, water heater, plumbing, electrical and windows in the basement and rear elevation. Set on a 54' x 140' lot, the property also features a vaulted, heated and insulated 28' x 31' triple garage with forced-air heat and in-floor piping. A modern-meets-timeless redesign in the heart of Varsity View, offering exceptional quality, livability and luxury. As per the Seller’s direction, all offers will be presented on 12/13/2025 4:00PM. (id:62517)
Boyes Group Realty Inc.
24 2 Summers Place
Saskatoon, Saskatchewan
Welcome to Unit 24 in Two Summers Place — a beautifully updated top-floor condo in the heart of West College Park. This south-facing, 600 sq. ft. one-bedroom, one-bathroom unit is bright, inviting, and perfectly located for students, first-time buyers, or investors looking for a well-kept, move-in-ready property. Inside, you’ll find modern vinyl plank flooring, a refreshed kitchen with tile backsplash, stainless steel appliances, and the convenience of a brand-new in-suite washer and dryer. The layout is functional and comfortable, with great natural light throughout. Location is a major highlight here. The building backs onto Evan Hardy Collegiate and is just minutes from the University of Saskatchewan, the Saskatchewan Field House, Griffiths Stadium, Royal University Hospital, and the Children’s Hospital. Transit is effortless with a bus stop right across the street, and Circle Drive is only moments away, making it easy to commute anywhere in the city. You’re also within walking distance to endless amenities along 8th Street — restaurants like Spicy Time, Fuh Station 2, Red Swan Pizza, the Circle & 8th Mall, Cineplex Cinemas, drugstores, coffee shops, and more. Whether you’re looking to enter the market or expand your rental portfolio, this well-maintained condo is an excellent opportunity in a highly desirable location. (id:62517)
Boyes Group Realty Inc.
1041 L Avenue N
Saskatoon, Saskatchewan
Welcome to 1041 Ave L N in Hudson Bay Park! This well-cared-for home offers just over 800 sq. ft. of living space on a corner lot that backs onto a park and dog park, with barely any neighbours. Inside, you’ll find a cozy layout with a loft-style bedroom upstairs and a beautifully updated main level. The property also features a she shed currently used as a salon with a small deck and heat! Enjoy the heated double heated car garage and an impressive list of updates that make it truly move-in ready. Recent improvements include: 2” foam acrylic stucco (2018), new air conditioner (2019), new roof shingles (2021), a brand new garage (2022), a full kitchen renovation with Superior Cabinets (2022), all new electrical, insulation, drywall, plumbing and flooring on the kitchen level (2022), a new bathroom with Superior Cabinets (2022), vinyl fencing (2022), a new driveway (2023), Brandy’s She Shed (2023), and a composite back deck (2024). The home also had all new doors and windows installed in 2017 (except the bay window at the front). Located close to parks, schools, and amenities, this home perfectly combines modern upgrades, character, and an excellent location. (id:62517)
Coldwell Banker Signature
218 3220 11th Street W
Saskatoon, Saskatchewan
Welcome to 218–3220 11th Street West. A brand new, contemporary 3-storey townhouse offering the perfect blend of style, comfort, and functionality. Designed with modern living in mind, this home features an attached 2-car tandem style garage with a single drive and over 1,400 sq. ft. of thoughtfully designed space. Step inside to a bright and open second floor featuring 9 ft. ceilings, a spacious living and dining area, and a beautifully finished kitchen with quartz countertops, soft-close cabinetry, tiled backsplash, and a patio door to your balcony. A convenient 2-piece bath completes this level. Upstairs, the third floor offers a well-planned layout with 3 bedrooms and 2 full bathrooms, including a primary suite with a walk-in closet and beautiful ensuite. The additional 4-piece bath and laundry area are ideally located on the same floor for everyday convenience. Enjoy the practicality of a slab foundation providing durability and low maintenance, along with the peace of mind that comes with new construction. Located in the desirable Montgomery Place area, this development offers quiet residential living with quick access to Circle Drive, shopping, and amenities. Whether you’re a first-time buyer, young professional, or investor, this home checks all the boxes for modern, low-maintenance living. This home will be move in ready for January 2026. (id:62517)
Exp Realty
220 3220 11th Street W
Saskatoon, Saskatchewan
Welcome to 220–3220 11th Street West. A brand new, contemporary 3-storey townhouse offering the perfect blend of style, comfort, and functionality. Designed with modern living in mind, this home features an attached 2-car tandem style garage with a single drive and over 1,400 sq. ft. of thoughtfully designed space. Step inside to a bright and open second floor featuring 9 ft. ceilings, a spacious living and dining area, and a beautifully finished kitchen with quartz countertops, soft-close cabinetry, tiled backsplash, and a patio door to your balcony. A convenient 2-piece bath completes this level. Upstairs, the third floor offers a well-planned layout with 3 bedrooms and 2 full bathrooms, including a primary suite with a walk-in closet and beautiful ensuite. The additional 4-piece bath and laundry area are ideally located on the same floor for everyday convenience. Enjoy the practicality of a slab foundation providing durability and low maintenance, along with the peace of mind that comes with new construction. Located in the desirable Montgomery Place area, this development offers quiet residential living with quick access to Circle Drive, shopping, and amenities. Whether you’re a first-time buyer, young professional, or investor, this home checks all the boxes for modern, low-maintenance living. This home will be move in ready for January 2026. (id:62517)
Exp Realty
222 3220 11th Street W
Saskatoon, Saskatchewan
Welcome to 222–3220 11th Street West. A brand new, contemporary 3-storey townhouse offering the perfect blend of style, comfort, and functionality. Designed with modern living in mind, this home features an attached 2-car tandem style garage with a single drive and over 1,400 sq. ft. of thoughtfully designed space. Step inside to a bright and open second floor featuring 9 ft. ceilings, a spacious living and dining area, and a beautifully finished kitchen with quartz countertops, soft-close cabinetry, tiled backsplash, and a patio door to your balcony. A convenient 2-piece bath completes this level. Upstairs, the third floor offers a well-planned layout with 3 bedrooms and 2 full bathrooms, including a primary suite with a walk-in closet and beautiful ensuite. The additional 4-piece bath and laundry area are ideally located on the same floor for everyday convenience. Enjoy the practicality of a slab foundation providing durability and low maintenance, along with the peace of mind that comes with new construction. Located in the desirable Montgomery Place area, this development offers quiet residential living with quick access to Circle Drive, shopping, and amenities. Whether you’re a first-time buyer, young professional, or investor, this home checks all the boxes for modern, low-maintenance living. This home will be move in ready for January 2026. (id:62517)
Exp Realty
224 3220 11th Street W
Saskatoon, Saskatchewan
Welcome to 224–3220 11th Street West. A brand new, contemporary 3-storey townhouse offering the perfect blend of style, comfort, and functionality. Designed with modern living in mind, this home features an attached 2-car tandem style garage with a single drive and over 1,400 sq. ft. of thoughtfully designed space. Step inside to a bright and open second floor featuring 9 ft. ceilings, a spacious living and dining area, and a beautifully finished kitchen with quartz countertops, soft-close cabinetry, tiled backsplash, and a patio door to your balcony. A convenient 2-piece bath completes this level. Upstairs, the third floor offers a well-planned layout with 3 bedrooms and 2 full bathrooms, including a primary suite with a walk-in closet and beautiful ensuite. The additional 4-piece bath and laundry area are ideally located on the same floor for everyday convenience. Enjoy the practicality of a slab foundation providing durability and low maintenance, along with the peace of mind that comes with new construction. Located in the desirable Montgomery Place area, this development offers quiet residential living with quick access to Circle Drive, shopping, and amenities. Whether you’re a first-time buyer, young professional, or investor, this home checks all the boxes for modern, low-maintenance living. This home will be move in ready for January 2026. (id:62517)
Exp Realty
202 318 108th Street W
Saskatoon, Saskatchewan
Welcome to #202 - 318 108th Street in Sutherland! If you’re seeking a brand new condo in a prime location near the University of Saskatchewan and the upcoming SaskPolytech, this might be the perfect fit for you! Featuring light grey walls, barnwood-style vinyl plank flooring, and crisp white cabinets, this unit boasts a timeless color palette. This second-floor corner unit offers two spacious bedrooms, one of which includes a convenient 2pc ensuite. Upon entering the suite, you'll be greeted by a generous foyer complete with a large front entry closet. The kitchen is equipped with plenty of cabinetry, brand new stainless steel appliances, and an island featuring stylish pendant lighting. From the dining area, you can access a balcony that includes a natural gas BBQ hookup. The living area is filled with natural light, thanks to an abundance of windows facing a peaceful residential area. This home features vinyl plank flooring throughout the primary living spaces and bedrooms, while the entryway and bathrooms are finished with linoleum for easy maintenance. Please note that some minor touch-ups are still in progress, but everything will be finished before the possession date! Call your favorite Realtor® today to take a look at this lovely condo! (id:62517)
Boyes Group Realty Inc.
8 900 St Andrews Lane
Warman, Saskatchewan
Welcome to this bright and spacious home featuring 9-ft ceilings and recent updates that make it show exceptionally well. The main floor offers an open great-room design with a chef-style kitchen that includes a walk-in pantry, soft-close cabinets, quartz countertops, a tiled backsplash, and stainless steel appliances, flowing into a cozy living area with a natural gas fireplace. There is a two piece powder rom on the main living area as well. Upstairs are three bedrooms and two bathrooms, including a primary suite with a walk-in closet and relaxing ensuite, plus convenient nearby laundry. The heated tandem garage provides extra parking and storage, while outside, the fenced backyard, patio, and upper balcony back directly onto a beautiful green-space park with walking paths. All appliances are included, and the location is close to schools, trails, amenities, and the Legends Golf Course, offering comfort, style, and convenience in one. (id:62517)
Exp Realty
103 205 Kingsmere Boulevard
Saskatoon, Saskatchewan
Excellent opportunity for first-time home buyers or investors! This well-maintained 2-bedroom, 2-bathroom condo is located in the desirable neighborhood of Lakeview and offers exceptional value and convenience. The unit features a spacious kitchen with ample cabinetry and all kitchen appliances. The bright and open living area provides plenty of room to relax or entertain. Both bedrooms are generously sized, with the primary bedroom offering a rare 2-piece ensuite for added privacy and comfort. An additional 4-piece main bathroom and in-suite laundry add to the home’s practicality. This unique main-floor unit includes a private balcony with storage, perfect for enjoying your morning coffee or unwinding with friends and family. The location is unbeatable—bus stop right outside the complex and just minutes away from the mall, schools, parks, civic centre, and all essential amenities. Don’t miss out on this fantastic opportunity—contact your REALTOR® today to schedule a viewing! (id:62517)
RE/MAX Saskatoon
1929 Toronto Street
Regina, Saskatchewan
Welcome home to 1929 Toronto Street, a well kept and inviting home in a convenient neighbourhood just minutes from downtown amenities! Close to schools, parks, transit, and everyday amenities including our revamped Maple Leaf Park, this is a fantastic option for first time buyers, downsizers, or investors. The charming front porch sets the tone the moment you arrive! Inside, the high ceilings and original windows & hardwood flooring work together to accentuate the vintage charm throughout. The living room offers comfortable space for relaxing or hosting friends. You'll love gathering in the kitchen with its practical layout, ample outlets, views of your backyard & space to maneuver when cooking that tasty homemade meal! The bathroom has been beautifully updated with a deep tub, subway tile surround, flooring, hidden nook storage & everything having its place to meet your needs! Both bedrooms feature classic trim & a comfortable amount of space to unwind. Need more storage - the secondary bedroom closet has a hidden passageway to Narnia (just kidding) - it opens up to a functional loft space that's perfect for storing extra items! Downstairs has been finished with a rec room area with a practical desk area, built in cabinet space & lounging area. If desired, you could take this basement up a notch into a fully finished basement space. Outside, the private, fully fenced backyard offers great space for gardening & enjoying the Prairie summers (the garden is drool worthy, check out those summer photos)! Currently the garage is being used as a studio space (finished, drywalled, heated - 11.4x20.9 interior measurements). Perks: Foundation work completed by professional companies, Backflow prevention, 100AMP Panel, HE Furnace, Central Air, Appliances as seen in the photos are included & More! If you are looking for a home that has those feel-good vibes, this is it! This could be your home sweet home! (id:62517)
Boyes Group Realty Inc.
132 Fuller Crescent
Carievale, Saskatchewan
Looking for affordable living in a quiet community? Look no further. This spacious modular home provides all the space for a growing family in the town of Carievale which offers a k-8 school within walking distance. The modern kitchen with an open concept is apparent immediately upon entry. Vaulted ceilings throughout and bay windows in the dining room add to the effects of this spacious area which includes the living room.. The large master bedroom has a four piece ensuite and generous walk in closet. At the other end of the home, is another large room that can be used as a family room or playroom. Add two more bedrooms and four piece bathroom and you have another entire space for the rest of your family. Large shed in back with lawn mower, leaf blower, pressure washer, and gardening tools all included. Call for your private viewing! (id:62517)
Performance Realty
6 Scots Landing Log Cabin
Torch River Rm No. 488, Saskatchewan
If you're looking for a peaceful recreational escape, look no further! Welcome to Cabin #6 at Scots Landing, a charming 528 sq ft, 4-season log cabin nestled just minutes from Nipawin and steps from the Saskatchewan River and only a few kilometers to the snowmobile trails, and a short 11 km drive to the golf course. Built in 1995, this cozy retreat offers the perfect blend of rustic charm and modern convenience. It features 2 bedrooms 1 bath, with the natural gas stove heat and backup electric heat. There is a great covered screened-in three-season deck with removable windows. Some of the improvements include: a double car garage (built in 2013), cabin roof re-shingled (approx. 8 years ago), cabin and garage recently stained, cabin chinked for improved insulation, lot cleared and leveled for a fire pit area. There is a condo association private boat launch and docks. Most furnishings in the cabin are included in the sale. Phone today! (id:62517)
RE/MAX Blue Chip Realty
909 1st Avenue N
Martensville, Saskatchewan
Great opportunity for you to build your business in north Martensville! This 0.83 acre property provides plenty of room for your industrial, retail or office with building plans available if requested, or design the perfect space for your venture. Don't miss out on this ideal land and make your dreams a reality! Call your favourite commercial realtor for more info! (id:62517)
Realty Executives Saskatoon
1138 Poley Street
Regina, Saskatchewan
Discover this custom built brand-new 2025 two-storey home in Hawkstone, offering 6 bedrooms, 4 bathrooms, and 2 full kitchens across 1,785 sq ft of thoughtfully designed living space. The main floor features a bright living room, modern kitchen, and one bedroom with a 3-pc bath. Upstairs, you’ll find a spacious bonus room, two secondary bedrooms, a full bath, and a private primary suite with its own 4-pc ensuite. The fully finished basement suite can provide additional income and includes kitchen, living room, laundry, two bedrooms, and a 3-pc bathroom. Buyers can take advantage of secondary suite incentive program if the possession is done before end of March 2026. Sitting on a large 3,675 sq ft lot with parking for two, this home is perfect for large families or those seeking multigenerational living. Located in Regina’s growing Hawkstone community, you’re close to parks, shopping, and everyday conveniences. (id:62517)
Exp Realty
3429 Green Lavender Drive
Regina, Saskatchewan
Welcome to 3429 Green Lavender Drive, ideally located in the family-friendly Greens on Gardiner, surrounded by parks, walking trails, and convenient access to schools and shopping. Step inside to the main floor featuring a bright living room, a dining space perfect for everyday living, kitchen area with a view of the backyard and a convenient half bathroom. Upstairs, you’ll find two generous master bedrooms, each with its own full bathroom and ensuite closet with laundry on same floor offering privacy and comfort for the whole family. The unfinished basement provides endless potential for a recreation room, home office, or extra storage, while the fenced backyard flows to a single detached garage. This property is combining practicality, comfort, and a vibrant community lifestyle in one appealing package. (id:62517)
Exp Realty
4614 Chuka Drive
Regina, Saskatchewan
Welcome to 4614 Chuka Drive, an excellent residential lot located in the posh neighbourhood of The Creeks in Regina and just right next to one of the most expensive home/mansion in Regina. This freehold lot offers outstanding potential to build your custom single-family home in a well-established and growing community. With a total lot area of 6,822 sq. ft., the property provides ample space for a thoughtfully designed home, yard, and garage. Conveniently located near walking paths, parks, schools, and shopping amenities, this fully serviced lot is ideal for builders or buyers looking to create a home tailored to their vision in one of Regina’s sought-after neighbourhoods. (id:62517)
Exp Realty
914 Evergreen Boulevard
Saskatoon, Saskatchewan
Welcome to 914 Evergreen Blvd! Located on a generous lot in the highly sought-after Evergreen neighbourhood, this beautiful home fronts the picturesque Spay Park and is just steps away from two elementary schools. This spacious, well-maintained bi-level offers ample room for your family, along with a fully separate legal 2-bedroom basement suite—a perfect mortgage helper. The main floor features a bright living room with 9 ft. ceilings and gleaming hardwood floors. The open kitchen is equipped with maple soft-close cabinetry, granite countertops, a wall pantry, stainless steel appliances including an upgraded gas stove, and a dining nook that opens onto a large deck and a spacious backyard. There are three generous bedrooms on the main level, including a primary suite with a walk-in closet and a luxurious 5-piece ensuite complete with in-floor heat, double sinks, and a jetted tub. The main-floor occupants also enjoy exclusive access to a large family/rec room in the basement with oversized windows for additional natural light. The well-designed legal suite includes two spacious bedrooms, a full bathroom, in-suite laundry, and an open-concept kitchen and living area. The suite features upgraded finishes such as stainless steel appliances, and its own private fenced yard and separate power meter. Additional highlights include an oversized insulated and drywalled garage with extra-deep storage space, a fully developed yard with a large deck, HRV system, central air conditioning, two sets of appliances, and several recent upgrades: • Brand new triple-car driveway (2024) • New dishwasher (2025) This south-facing home receives abundant natural light throughout the day and truly shows 10/10. Book your viewing today! As per the Seller’s direction, all offers will be presented on 12/15/2025 6:00PM. (id:62517)
Royal LePage Varsity
206 663 Beckett Crescent
Saskatoon, Saskatchewan
Fully Finished Townhouse with Great Potential on Beckett Crescent! Welcome to this well-maintained 2-bedroom plus den, 3-bath townhouse—an excellent opportunity for first-time buyers, downsizers, or investors. The main floor offers a bright living area, a functional kitchen, and a dining space with direct access to the yard. Upstairs, you’ll find two comfortable bedrooms and a full 4-piece bathroom. The fully finished basement adds valuable living space with a cozy family room, a den perfect for an office or guest space, and an additional bathroom for convenience. One designa. ted parking stall is included for everyday ease. Located in a quiet, established neighborhood close to parks, schools, shopping, and transit, this townhouse blends comfort, convenience, and potential—making it a smart choice in today’s market. (id:62517)
Realty Executives Saskatoon
902 4th Avenue
Regina, Saskatchewan
This home is an ideal opportunity for investors or first-time buyers seeking a smart mortgage helper. With separate exterior entrances to both units, you can comfortably live in one suite while generating income from the other—an excellent way to offset monthly costs. The property offers a number of thoughtful updates, including fresh paint, new luxury vinyl plank flooring, and other improvements that enhance both appearance and functionality. Located in the heart of the city, this home offers unbeatable convenience—close to parks, schools, shopping, transit, and nearly everything Regina has to offer. A central location that keeps daily life simple and connected. For more information or to schedule a private viewing contact a real estate professional today. Quick possession is available. (id:62517)
Boyes Group Realty Inc.
152 Sixth Avenue N
Yorkton, Saskatchewan
Welcome to 152 6th Avenue North—a charming character home steps from downtown and full of thoughtful updates blended with original details you’ll love. From the moment you walk in, the home feels inviting, with updated linoleum guiding you from the front entry into a bright kitchen featuring refreshed laminate countertops. The connected dining and living rooms offer a cozy, everyday gathering space, accented by laminate flooring and original millwork that brings timeless warmth to the main floor. Upstairs, you’ll find two comfortable bedrooms, including a primary suite with its own spacious sitting room—an ideal spot for a reading nook, nursery space, home office, or simply a quiet retreat. Original doors and hardware add an extra layer of charm throughout the home. The bathroom has seen a simple renovation, keeping the space fresh and functional for modern living. The basement offers a high-efficiency furnace and a newly updated water heater (Nov 2024), giving the next owner peace of mind for years to come. Outside, enjoy vinyl siding, a detached single-car garage off the alley, and a partially fenced yard that could easily be fully enclosed with very little effort or cost. If you’ve been searching for an affordable home with character, updates, walkability, and room to make your own, this property is ready to welcome its next chapter. Schedule your viewing today! (id:62517)
RE/MAX Blue Chip Realty
226 Stillwater Drive
Saskatoon, Saskatchewan
Welcome to 226 Stillwater Drive. This fully developed family home in Lakeview offers strong value and a practical layout for everyday living. The main level features a bright living room with hardwood flooring and a large front window, along with a spacious eat in kitchen that provides plenty of room for cooking and gathering. The second level includes three comfortable bedrooms, including a primary bedroom with its own two piece ensuite. A full bathroom completes this floor. The third level offers a large family room that works well as a play area, TV room, or home office. There is also an additional bedroom and another full bathroom. The basement adds even more usable space with a recreation room, laundry area, and storage. Outside you will find a fenced yard with mature trees, a deck, and lawn space. The heated detached garage provides excellent winter convenience, and the property offers a total of three off street parking spots. This home is ready for immediate possession. Located close to schools, parks, shopping, and quick access routes, it provides a solid option for families, first time buyers, or investors looking for a clean and functional property in a popular neighbourhood. (id:62517)
Exp Realty
359 4th Avenue W
Melville, Saskatchewan
If you’ve been looking for a home that feels comfortable and full of potential, take a look at this one at 359 4th Ave W in Melville. There are two bedrooms on the main floor, with the option to create a third if you ever decide to move the laundry downstairs — but for now, having main floor laundry and extra storage right where you need it is a nice bonus. The kitchen and bathroom have both been refreshed over the years. So many updates have already been done, taking the work out of your to-do list: windows, shingles, and insulation under the vinyl siding (2016), a new concrete driveway, sidewalk, and patio (2017), a gazebo added to the patio (2018), and a full fence in 2022. The high-efficiency furnace was installed in 2025, and flooring has been refreshed along the way too. The partial basement offers room to make a cozy rec area or hobby space, depending on what suits your lifestyle. Out back, you’ll find a garden spot, two sheds for storage, and handy pull-through gates allow for RV storage within the fenced yard. Parking is easy — out front or off the alley, whatever works best for you. Built in 1930 with additions in 1971 and 1987, this home carries its history well. It’s clean, comfortable, and ready for someone new to make it their own. Maybe that someone is you. (id:62517)
RE/MAX Blue Chip Realty
78 Sunset Drive
Regina, Saskatchewan
Welcome to 78 Sunset Drive, a beautifully renovated home inside and out, offering modern finishings, a functional layout and a prime location in desirable Albert Park. Every detail has been thoughtfully updated, making this a true turnkey property ready for its next owners. The exterior impresses with new PVC windows, vinyl siding, updated exterior doors, soffits, and fascia—all contributing to long-term durability and excellent curb appeal. The backyard is fully fenced, newly re-graded and features a large deck perfect for outdoor dining and entertaining. Step inside and be greeted by a stunning vaulted ceiling and refinished hardwood floors that carry throughout the bright and welcoming living room. A cozy gas fireplace anchors the space, flanked by four large windows that pour in natural sunlight. The dining room includes a west-facing window and sits just steps from the brand-new kitchen. The updated L-shaped kitchen is a standout with white cabinetry, sleek stone countertops, a massive island, four new stainless steel appliances and a window overlooking the backyard and deck. It’s the perfect setting for cooking, gathering and hosting. Main floor includes three well-appointed bedrooms, with the primary offering its own 2-pc ensuite. The fully renovated 4-pc main bathroom features modern fixtures, a luxurious soaker tub, a stylish tile surround and a rainfall showerhead for a spa-like experience. The solid and spacious basement has been completely remodeled, offering a wide open rec room with a built-in bar area, cozy carpet flooring and plenty of room for family living or entertaining. You’ll also find two additional bedrooms and a large updated 3-pc bathroom. Laundry/mechanical area provides excellent storage and includes a new washer and dryer along with an updated high-efficiency furnace. If you’re searching for a move-in-ready home close to schools, parks and all Albert Park amenities, this one is not to be missed. Some Virtually Staged Photos are labeled. As per the Seller’s direction, all offers will be presented on 12/15/2025 12:00PM. (id:62517)
Royal LePage Saskatoon Real Estate
2010 Assiniboine Avenue E
Regina, Saskatchewan
Welcome to a home where every detail has been thoughtfully cared for, every upgrade chosen with intention, and located in Richmond Place. Nestled along a quiet arm of green space that gently unfolds into a walking path, this 3 bed, 4 bath, 2227 sq/ft, 2-storey home offers plenty of space for your family. Step inside and feel instantly at ease. Sunlight filters throughout the main floor with multiple bay windows at the front and back of the home and updated laminate flooring. The kitchen is beautifully updated with sleek quartz countertops and a gas stove for the passionate cook. Upstairs is where this home truly shines. The 22' x 17' loft, complete with 9’ ceilings, a gas fireplace serves as the heartbeat of the home. Whether it's movie nights, quiet reading hours, or a cozy family retreat, this is the space you’ll use more than any other. All of the bedrooms include a built-in writing desk with dedicated lighting perfect for kids homework or creative projects along with large bay windows. The expansive primary bedroom features a built-in make up spot, a walk-in closet and a refreshed ensuite featuring a resurfaced jet tub and spacious shower. Recent renovations include some of the popcorn ceiling on the 2nd floor was removed and the entire house was painted for a fresh look. Most of the light fixtures have been updated with dimmable switches. The basement continues the theme of warmth and comfort with a second gas fireplace in the recreation room, a den and 2-pc bath. Patio doors open directly from the kitchen to an updated cedar deck and spacious paving-stone patio—your go-to setting for lazy summer afternoons or family BBQs. The fully fenced yard provides a safe place for your dog to roam, while the green-space beyond adds a natural buffer that enhances both privacy and peace. The oversized double detached garage is 24’X24’ and is heated. Additional Upgrades: Flooring (2016), shingles by Wheatland roofing (2016), hi-efficient furnace (2016) As per the Seller’s direction, all offers will be presented on 12/14/2025 5:00PM. (id:62517)
Exp Realty
Adamson Acreage
Shellbrook Rm No. 493, Saskatchewan
Nestled on a private 2.12-acre lot just 5 miles from town, this charming 1480 sq ft bungalow offers the perfect blend of modern comfort and serene country living. With 3 spacious bedrooms and 3 bathrooms, the home has been beautifully renovated, featuring laminate flooring throughout, updated doors and windows, and maintenance-free stucco siding. The main floor also includes a convenient laundry area, while the expansive, nearly finished basement with a concrete foundation boasts a large family room and a generous office—ideal for those working from home. Surrounded by lush trees, the property provides a peaceful, private setting, complete with a fire pit area for summer lounging, a garden space, and a cold storage room for vegetables and canning. Large triple-pane windows flood the home with natural light, and the low-maintenance yard offers plenty of room to enjoy the outdoors. With plenty of storage and a warm, inviting atmosphere, this home is a true retreat. (id:62517)
RE/MAX North Country
133 Lakeview Dr W
Northern Admin District, Saskatchewan
Build your own private northern getaway dream home on this beautiful lakefront lot right on the waters edge of Deschambault Lake! Serviced with Power and a public water line, this lot has great versatility with a no building timeline necessary, the ability to accommodate mobile and modular homes, and offers the potential to be used as a private camping spot! Also it is in close proximity to the Deschambault Lake Resort! Call your Realtor today for more information! (id:62517)
RE/MAX P.a. Realty
245 Oriole Avenue
Briercrest, Saskatchewan
Welcome to this 3-bedroom, 1-bathroom home in the quiet community of Briercrest. Perfect for those looking for a fixer-upper project, this property already features important updates in lauding some newer windows and doors. The bathroom also includes the convenience of main floor laundry. The kitchen still requires finishing touches ncluding appliances and countertops, giving you the chance to complete it to your taste and style. The spacious lot offers a detached garage in the backyard, adding extra storage or parking options. While the home needs some TLC and finishing work, it presents an excellent opportunity to add value and make it your own. Whether you're an investor or a buyer with a vision, this property has the potential to be transformed into a cozy family home in a welcoming small-town setting. (id:62517)
RE/MAX Of Moose Jaw
521 700 Battleford Trail
Swift Current, Saskatchewan
Welcome to this spacious 2 bedroom condo featuring a large deck with an unobstructed valley view. Inside, you'll find dark kitchen cabinetry that adds a touch of sophistication, bold wall colors that make a statement and the convenience of in-suite laundry and large bedroom closets! (id:62517)
RE/MAX Revolution Realty
RE/MAX Of Swift Current
3.15 Acre Quappelle Valley Home
Longlaketon Rm No. 219, Saskatchewan
Opportunity is Knocking- Are YOU Ready? Now Grab a Coffee, Your Imagine While Creating Your Future Sanctuary only 23 miles from North Regina. ( 10 miles to Southey). Lets Start with the Utilities already in place-yes-power, natural gas and water (Fairy Hill Waterline). Now what have you always desired to do for the new chapter of your life. Weekend Retreat, with a view of the Tranquil Valley, maybe a space to retire and enjoy nature, while being with easy access to the highway. or a space to raise your family, or a home space to share with others as a retreat. Or Recreate small homestead. Now Connect with your favorite go-to REALTOR® before this opportunity passes by. (id:62517)
Century 21 Dome Realty Inc.
104 929 Northumberland Avenue
Saskatoon, Saskatchewan
Welcome to this cozy 784 Sqft. 2-bedroom, 1-bath apartment, perfectly located in the heart of Massey Place. Located steps from a strip mall, elementary school and parks. The bust stop is right outside the main door. This apartment is great for investors or first time buyers. (id:62517)
Realty Executives Saskatoon
109 Park Street
Grand Coulee, Saskatchewan
1564 sq/ft modified bi-level with double attached garage in Grand Coulee features open floor plan with high vaulted ceilings, Hardwood floors, natural gas fireplace. Abundant cabinets in Maple kitchen with eat-up bar on center island, stainless appliances, walk in pantry, swing room that could be an office, dining room or den, pot lighting, bedroom and 4 piece bath finish the main level. Primary bedroom up with spacious ensuite, featuring corner jetted, tub and separate shower, walk in closet. Huge open family room in basement, with large windows, 9 foot ceilings, pot lighting, bedroom and den (that could be another bedroom,) 3 piece bath, laundry and storage. Yard is fully fenced with Vinyl, Deck is covered, hot tub and newer vinyl Shed included. High efficiency furnace, power vent water heater, Seller believes the entire home is spray foam insulated, including rigid foam beneath basement and garage floors. Garage is insulated and heated. E.& O.E. (id:62517)
RE/MAX Crown Real Estate
124 8th Avenue W
Canora, Saskatchewan
This charming home located in Canora, SK offers 1,264 square feet of comfortable main floor living, featuring stunning hardwood floors in the living room and 3 spacious bedrooms. The large eat-in kitchen provides ample space for daily dining and entertaining. There is also spacious porch and 4pce bathroom. The full basement consists of a recreation area, extra bedroom and has roughed-in plumbing for a 2-piece bath, giving you room to grow. Outside you will find a large fenced in backyard which includes a dog run and a storage shed, perfect for outdoor enjoyment and easy organization. Major upgrades completed in 2017 include vinyl siding, soffit, fascia, instantaneous hot water heater, and new furnace, enhancing energy efficiency and peace of mind. All appliances are included, making this an easy move in ready opportunity. Give us a call for your personal tour! (id:62517)
Community Insurance Inc.
133 Wood Lily Drive
Moose Jaw, Saskatchewan
One Owner, Custom Built 5-level split offering an impressive 1,957 sq ft of thoughtfully designed living space. Located in the highly sought-after Sunningdale area, this home showcases craftsmanship and foresight well beyond its year built. As you enter the main level features an open-concept design that seamlessly blends functionality and style. A spacious living room with large windows fills the space with natural light and creates a warm, welcoming atmosphere. The generous dining area flows effortlessly into the renovated kitchen, which is a true highlight — complete with stone countertops, stainless steel appliances, an eat-in island, abundant cabinetry, and an area that could be a coffee bar. Perfect for both everyday living and entertaining. Upstairs is a rare find….4 bedrooms all on one level. There are three bedrooms, a 4pc main bathroom and a spacious primary bedroom with a 3-piece ensuite and a large walk-in closet. As you walk into the 3rd level you enter a warm, inviting family room featuring a cozy wood-burning fireplace, with convenient access to the double attached garage with radiant heat, laundry area, 3pc bathroom and the access to the fully fenced backyard — ideal for gatherings and outdoor enjoyment. The next level offers a generous games or recreation room, providing endless possibilities for a home gym, playroom, or entertainment area. On the fifth and final level, you’ll find a large versatile room with plenty of storage space, the utility area, and potential for relocating the laundry if desired. Outside, enjoy a beautifully landscaped and fully fenced yard complete with underground sprinklers, 2 sheds and a screened-in three-season deck with composite decking (which also has access off the kitchen), perfect for relaxing or entertaining while staying sheltered from the elements. This property perfectly blends quality construction, tasteful updates, and a functional multi-level layout. (id:62517)
Realty Executives Mj

