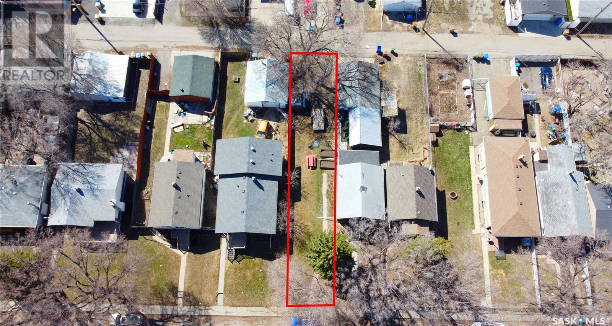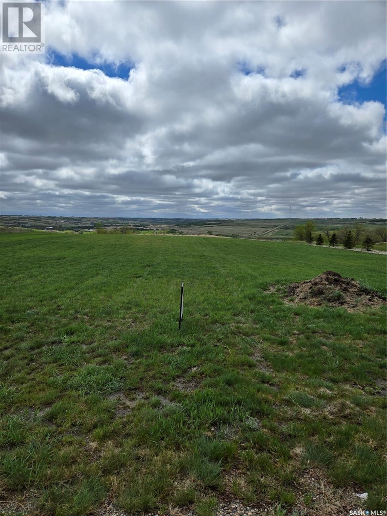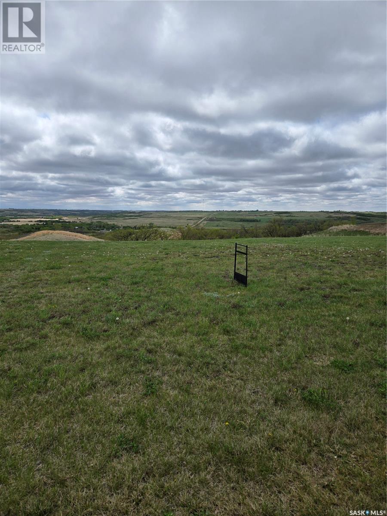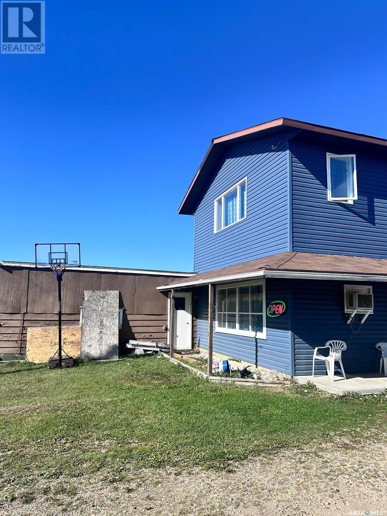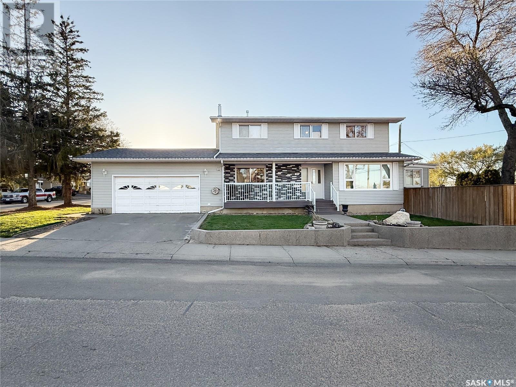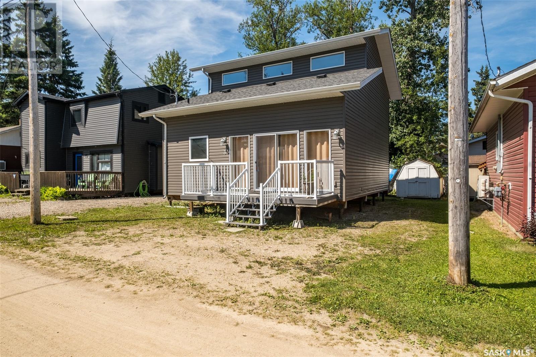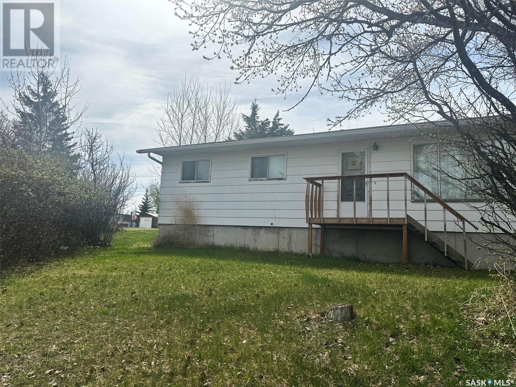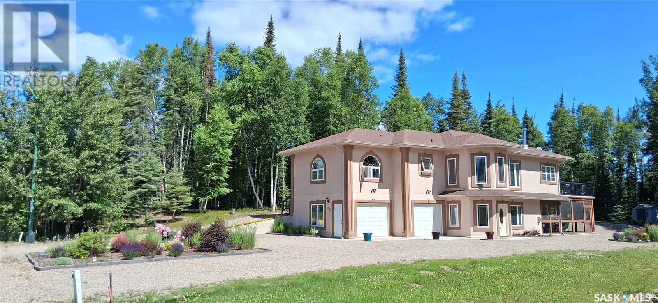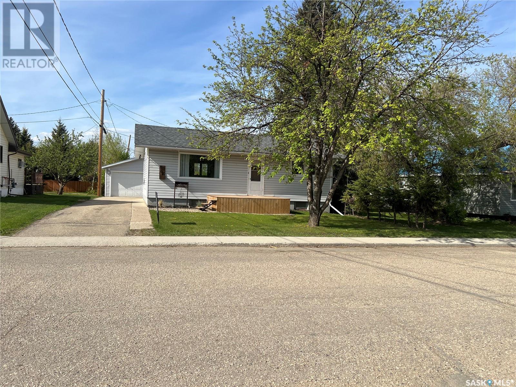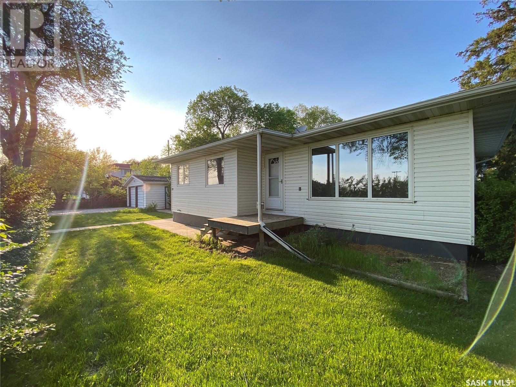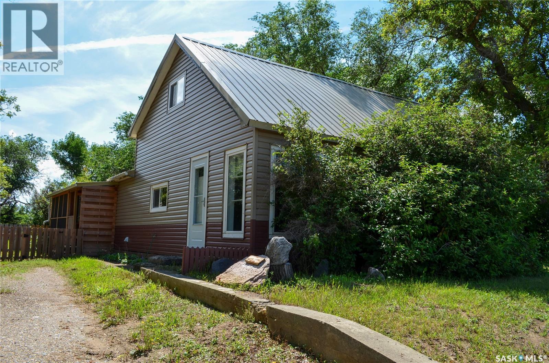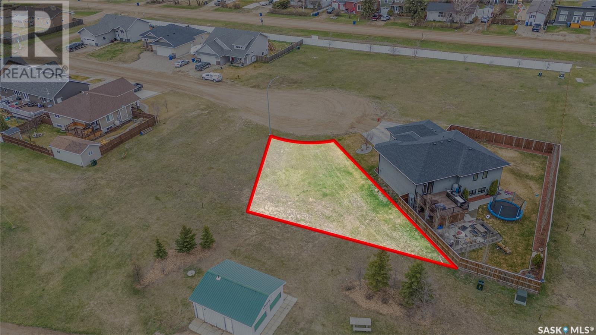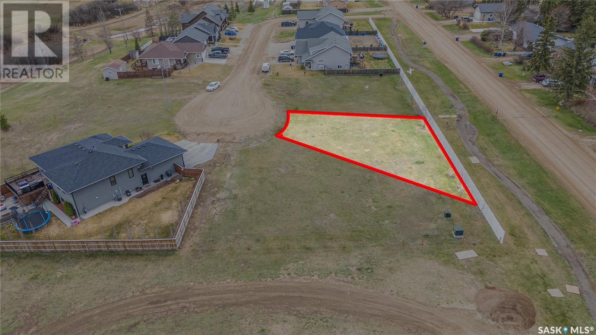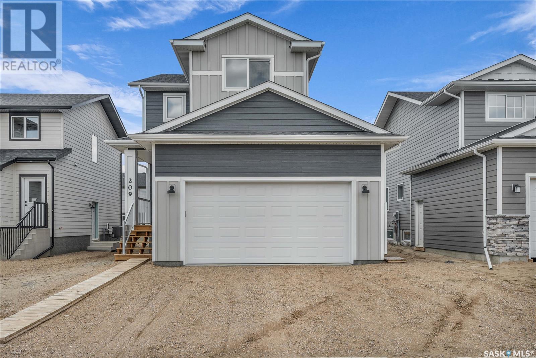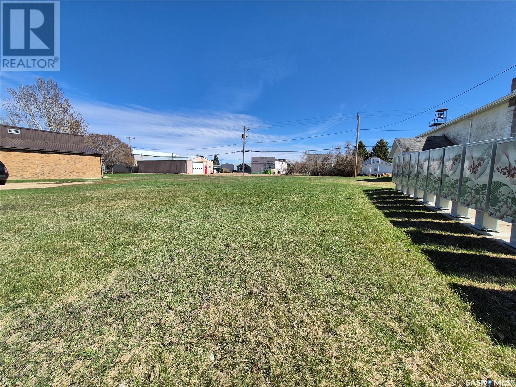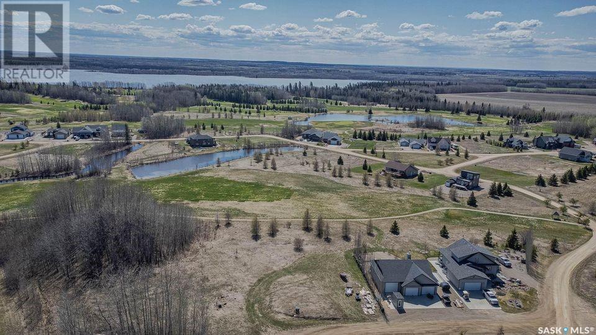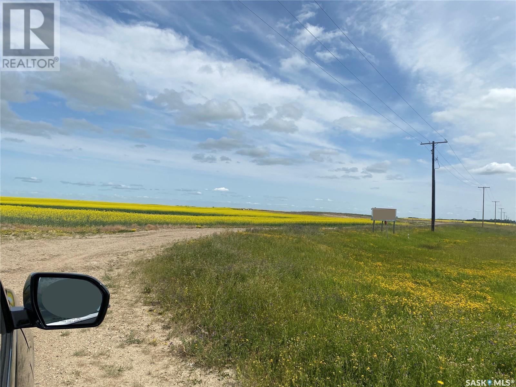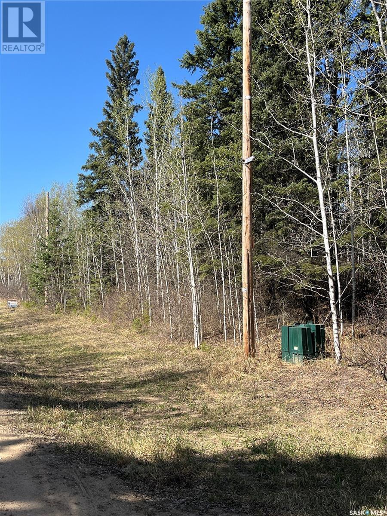Lorri Walters – Saskatoon REALTOR®
- Call or Text: (306) 221-3075
- Email: lorri@royallepage.ca
Description
Details
- Price:
- Type:
- Exterior:
- Garages:
- Bathrooms:
- Basement:
- Year Built:
- Style:
- Roof:
- Bedrooms:
- Frontage:
- Sq. Footage:
1120 Albert Street
Regina, Saskatchewan
Excellent opportunity to own a 4,700 square foot high exposure building with a traffic count over 35,000 vehicles per day. The building has been home to an automotive repair shop for over 50 years and includes two large overhead doors located on the front and back of the building allowing for easy vehicle access and even drive through. (id:62517)
Exp Realty
1124 Elliott Street
Regina, Saskatchewan
Discover the perfect canvas for your future home in the highly sought-after East View neighborhood. This well-located lot offers a unique opportunity to build in a mature, established community—without the premium price tag of newer developments. Enjoy the convenience of being close to parks, schools, and popular local restaurants, with quick and easy access to city transit routes. Plus, you're just a short walk away from the dynamic Warehouse District, known for its art, culture, and vibrant nightlife. Whether you're a builder or planning your forever home, this lot combines location, value, and lifestyle in one incredible package. Opportunities like this don’t come often—secure your piece of East View today! (id:62517)
Exp Realty
Lot 4 Rocky Hollow Drive
Oxbow, Saskatchewan
Discover the pinnacle of luxury living with this exceptional lot offering unparalleled views of Oxbow Valley. Nestled in a serene setting, this prime parcel boasts the finest vistas in the area, perfect for constructing your dream high-end residence. Situated to capture the panoramic beauty of the valley, this lot is adorned with natural gas, power, and telephone services already conveniently available, ensuring seamless connectivity for your future home. Embrace the tranquility of rural living while enjoying the convenience of modern amenities. Envision the possibilities as you plan your custom-built estate, designed to maximize the breathtaking views from every angle. The surrounding landscape offers a canvas for creating an architectural masterpiece that harmonizes with nature's splendor. For those seeking privacy and exclusivity, this lot presents an ideal opportunity to create a sanctuary amidst nature's grandeur. With well and septic tank installation required, customize your property to suit your lifestyle and environmental preferences. Don't miss out on this rare chance to secure your slice of paradise in one of Oxbow's most coveted locations. Experience luxury living at its finest with this exceptional offering. (id:62517)
Century 21 Border Real Estate Service
Lot 2 Rocky Hollow Drive
Oxbow, Saskatchewan
Discover the pinnacle of luxury living with this exceptional lot offering unparalleled views of Oxbow Valley. Nestled in a serene setting, this prime parcel boasts the finest vistas in the area, perfect for constructing your dream high-end residence. Situated to capture the panoramic beauty of the valley, this lot is adorned with natural gas, power, and telephone services already conveniently available, ensuring seamless connectivity for your future home. Embrace the tranquility of rural living while enjoying the convenience of modern amenities. Envision the possibilities as you plan your custom-built estate, designed to maximize the breathtaking views from every angle. The surrounding landscape offers a canvas for creating an architectural masterpiece that harmonizes with nature's splendor. For those seeking privacy and exclusivity, this lot presents an ideal opportunity to create a sanctuary amidst nature's grandeur. With well and septic tank installation required, customize your property to suit your lifestyle and environmental preferences. Don't miss out on this rare chance to secure your slice of paradise in one of Oxbow's most coveted locations. Experience luxury living at its finest with this exceptional offering. (id:62517)
Century 21 Border Real Estate Service
Lot 1 Rocky Hollow Drive
Oxbow, Saskatchewan
Discover the pinnacle of luxury living with this exceptional lot offering unparalleled views of Oxbow Valley. Nestled in a serene setting, this prime parcel boasts the finest vistas in the area, perfect for constructing your dream high-end residence. Situated to capture the panoramic beauty of the valley, this lot is adorned with natural gas, power, and telephone services already conveniently available, ensuring seamless connectivity for your future home. Embrace the tranquility of rural living while enjoying the convenience of modern amenities. Envision the possibilities as you plan your custom-built estate, designed to maximize the breathtaking views from every angle. The surrounding landscape offers a canvas for creating an architectural masterpiece that harmonizes with nature's splendor. For those seeking privacy and exclusivity, this lot presents an ideal opportunity to create a sanctuary amidst nature's grandeur. With well and septic tank installation required, customize your property to suit your lifestyle and environmental preferences. Don't miss out on this rare chance to secure your slice of paradise in one of Oxbow's most coveted locations. Experience luxury living at its finest with this exceptional offering. (id:62517)
Century 21 Border Real Estate Service
314 1st Avenue Nw
Sturgis, Saskatchewan
Profitable motel(rm 8) with manager suites in the town of Sturgis, 95Km away from the city of Yorkton, only motel in the community with 620 people(2011). YEARLY REVENUE OF +$200K. Semi-retired couple or new comers to SK are welcomed. Lots of upgraded like New LED light, New roof, New siding, and Sidewalk with cement, Gym equipment etc. Please contact L/A for more information. (id:62517)
RE/MAX Bridge City Realty
11 Conlin Drive
Swift Current, Saskatchewan
Introducing 11 Conlin Drive — a distinguished & expansive 2,198 sqft 2-storey home in the desirable South West neighbourhood of Swift Current, perfectly blending sophistication w/ family comfort. Positioned on a prominent East-facing corner lot w/ lane access, this elegant home greets you w/ a charming front deck, ideal for enjoying tranquil morning sunrises. Step inside to a spacious front entry, thoughtfully designed w/ a large storage closet & access to the main floor living spaces or staircase leading to the upper level. Through classic French doors, the bright & inviting living room showcases oversized windows that flood the space w/ natural light. The adjoining kitchen features rich oak cabinetry, dark accents, a pantry & direct access to the show-stopping sunroom, enhanced by ceiling skylights & double French doors leading to a backyard retreat. Here, a private deck, firepit area, garden plot & fully fenced yard create the perfect setting for outdoor entertaining. Back inside, the adjacent dining area flows to the main floor laundry/2-piece bath, w/ direct entry to the heated & insulated double attached garage & a side driveway. A welcoming main floor den w/ a cozy gas fireplace completes the main level layout. Ascend the staircase to discover the second floor offers 4 good sized bedrooms, ideal for family & guests, along w/ a 3-piece bath (rough-in for a future sink to create a 4-piece suite). At the end of the hall awaits the generous primary suite - complete w/ a walk-through closet & convenient 2-piece ensuite. The fully finished basement further elevates this home’s appeal, featuring a 6th bedroom, 3-piece bath, a versatile den, expansive family room & abundant storage. Efficiency meets comfort w/ hot water heating, central air conditioning, gas water heater & water softener already in place. This exceptional property offers easy access to Chinook Golf Course, nearby parks, schools & scenic walking paths - don't miss out on this gem! (id:62517)
Exp Realty
3 8th Street
Lakeland Rm No. 521, Saskatchewan
Impeccably maintained 3 season cabin situated close to the beach in the desirable Sunnyside Coop at Emma Lake. This 1118 square foot cabin was built in 2013 and is in like-new condition. Open concept floor plan with vaulted ceilings provides a bright spacious atmosphere. The main floor consists of a living room, eat-in kitchen, bedroom, 4-piece bath and a laundry area. The second storey overlooks the main floor and provides a second bedroom, 3-piece bath and sitting area. All appliances and most furnishings are included so you can move right in. Co-op fees are $375 per year and include water (May to September) and street maintenance. (id:62517)
RE/MAX P.a. Realty
113 Prince Street
Hudson Bay, Saskatchewan
REDUCED!!! Welcome to 113 Prince Street in the town of Hudson Bay, SK! This home offers 3 bedrooms and 2 bathrooms, along with a single-car garage for added convenience. Inside, the living room features a cozy wood-burning fireplace, perfect for those chilly evenings. The basement has the exterior walls drywalled and partial framing in place, providing a head start if you’d like to add an additional bedroom or customize the space. While the home carries a touch of vintage charm, it’s attractively priced to allow you the opportunity to update with your own choice of paint, flooring, and personal style. Call today to schedule your viewing! (id:62517)
Century 21 Proven Realty
Merilee Way, Rock Ridge Rv Resort
Webb Rm No. 138, Saskatchewan
Lakefront Luxury at Rock Ridge RV Resort! Escape to comfort in this stunning 2014 Goldrush 40’ trailer featuring a gourmet kitchen with quartz island, gas stove, pendant lighting, and rich caramel cabinetry. Natural light fills the open living space complete with fireplace, TV, and crown molding throughout. The king-sized primary bedroom and oversized shower add to the upscale feel. Step outside to a grand deck with grill, 10x10 shed, outdoor shower, and your shared lakefront dock—perfect for fishing, boating, or relaxing. Affordable, turnkey, and ready for your summer adventures! (id:62517)
RE/MAX Of Swift Current
82 Estates Drive
Elk Ridge, Saskatchewan
This four-season home beautiful two storey home located in Elk Ridge Resort is move in ready. The custom-built home offers more than 2900 square feet of finished living space above ground. Beautifully designed open concept walk up features hardwood floors, cherrywood cabinets, 9ft ceilings, wood burning fireplace, large den and primary bedroom with ensuite and jet tub. The striking kitchen offers custom cabinetry, granite countertops, stainless steel LG appliances and access to a sunroom off the living room and a spacious deck with natural gas BBQ hook-up. The main floor includes a beautiful family room, wet bar, gas fireplace, bedrooms, three piece bathroom, laundry and opens onto a large screened in porch which provides the perfect place to entertain family and friends This home comes with lots of extras including in floor heating throughout the main floor including all bathrooms and garage, reverse osmosis and water softener, heating and cooling central air conditioning, central vacuum, 20kw natural gas Generac generator, low maintenance yard with beautiful xeriscape, brand new Napoleon gas BBQ, snowblower and lawnmower and the upper floor thermostat can be monitored and controlled form a distance through WFIF. This home has everything you need. Close by you will find championship 27 hole golf course, spa, restaurants, nature trails, skating, show showing and more. This home is a must see. (id:62517)
Boyes Group Realty Inc.
220 Elm Street
Porcupine Plain, Saskatchewan
All the work is done! Move in ready! Totally renovated bungalow with 2 bedroom 1 bath on main and 1 bedroom 1/2 bath downstairs. Detached double garage has overhead NG heater, concrete floor in excellent condition, door with auto opener and separate power panel box. Asphalt drive with concrete by house and garage. Improvements since 2020 include a fenced backyard, painted main floor, changed trim, put up shelves, natural gas heater in garage, insulation added to garage attic, house shingled. In 2021, built craft room in basement, built garden boxes, built fire pit area. Stainless steel fridge and stove and deck built in 2022. Main bath renovated and central air installed in 2023. Fireplace wall, new NG water heater, painted basement and put up new trim; new laminate flooring in main floor bedrooms; trim installed whole main floor and new light fixtures throughout the home. This home boasts a whole lot of upgrades.. Check this out! (id:62517)
Royal LePage Hodgins Realty
320 2 Street E
Carnduff, Saskatchewan
This inviting 2-bedroom bungalow offers over 1,000 sqft of cozy living space on a prime corner lot directly across from the school—perfect for families or anyone who appreciates a walkable location. Step into the bright living room with gleaming hardwood floors and a clear view of the school playground, creating a cheerful and connected atmosphere. The eat-in kitchen and dining area provide plenty of space for meals and gatherings, while original wood trim and doors throughout the home add warmth and character. Downstairs, the renovated basement features stylish vinyl plank flooring, roughed-in plumbing for a second bathroom, and plenty of space to easily add a third bedroom. Outside, enjoy your private patio area surrounded by mature shrubs, a dedicated garden space, and a double detached garage that’s mostly insulated—ready for your projects or storage needs. A well-cared-for home in an unbeatable location—don’t miss this opportunity to live in the heart of Carnduff! (id:62517)
Exp Realty
Lot 33-40 1st Avenue
Ruthilda, Saskatchewan
Welcome to this great property in Ruthilda! This 1630ft² home features 3 bedrooms, 1 full bathroom and a 2 piece en-suite, a detached 2 car garage, a beautiful screened in deck complete with a fire table that is perfect for relaxing outside this summer and many updates including the flooring, drywall, insulation, paint and so much more. This home has many great storage solutions, including slide out movie shelving, shoe storage in the main bedroom closet, a pullout drawer by the basement stairs and storage space in the upstairs bedroom where it would normally just be wasted space! The basement has even more storage space with plenty of shelving, a cold storage room and a space perfect for using as a hobby room. Outside you will find a small shed, a second shed perfect for storing your quads or other toys, a few other buildings with power and lots of space to enjoy the outdoors. Ruthilda has a post office, is close to a great bar & grill in Springwater and is 30 minutes away from Biggar and Kerrobert where you can find many amenities. Contact your favourite REALTOR and book a showing today! (id:62517)
RE/MAX Saskatoon
8 Derbowka Drive
Borden, Saskatchewan
Looking to build your dream home here is lot 8 Derbowka Drive! Located on a quiet cul-de-sac backing Shepherd's Creek in the thriving community of Borden. Affordable fully serviced lot only 25 minuets on divided highway 16 north west of Saskatoon. There are 5 lots in total that come with power, gas, sewer & water to the property line. Located walking distance to k-12 school, parks and walking trails. Borden has many amenities including Co-op grocery store, hardware/lumber center, license issuer, bank, service station and community center. ISC lot size is in the supplements along with building restrictive covenant. Do not miss out contact your Realtor today! (id:62517)
Realty Executives Saskatoon
5 Derbowka Drive
Borden, Saskatchewan
Looking to build your dream home here is lot 5 Derbowka Drive! Located on a quiet cul-de-sac in the thriving community of Borden. Affordable fully serviced lot only 25 minuets on divided highway 16 north west of Saskatoon. There are 5 lots in total that come with power, gas, sewer & water to the property line. Located walking distance to k-12 school, parks and walking trails. Borden has many amenities including Co-op grocery store, hardware/lumber center, license issuer, bank, service station and community center. ISC lot size is in the supplements along with building restrictive covenant. Do not miss out contact your Realtor today! (id:62517)
Realty Executives Saskatoon
4 Derbowka Drive
Borden, Saskatchewan
Looking to build your dream home here is lot 4 Derbowka Drive! Located on a quiet cul-de-sac in the thriving community of Borden. Affordable fully serviced lot only 25 minuets on divided highway 16 north west of Saskatoon. There are 5 lots in total that come with power, gas, sewer & water to the property line. Located walking distance to k-12 school, parks and walking trails. Borden has many amenities including Co-op grocery store, hardware/lumber center, license issuer, bank, service station and community center. ISC lot size is in the supplements along with building restrictive covenant. Do not miss out contact your Realtor today! (id:62517)
Realty Executives Saskatoon
411 Doran Crescent
Saskatoon, Saskatchewan
LOCATED IN BRIGHTON RANCH! -1586 sq. ft Two Storey -3 Bedrooms plus bonus and 2.5 Bathroom -Laundry on 2nd Floor -Kitchen with Island w/ extended ledge -Quartz throughout c/w tile backsplash in kitchen -Vinyl plank Living Room, Dining Room, and Kitchen -Soft Close Cabinetry Throughout -LED Light Bulbs Throughout -High-Efficiency Furnace and Power Vented Hot Water Heater -HRV Unit -10 Year Saskatchewan New Home Warranty -GST and PST included in purchase price. GST and PST rebate back to builder -Front Driveway Included -Front Landscape Included (id:62517)
Boyes Group Realty Inc.
102 Taylor Avenue
Oxbow, Saskatchewan
Discover the perfect canvas for your dream home on this prime corner lot in charming Oxbow. Located in a tranquil small-town setting, this spacious lot offers unparalleled potential for your new construction project. With ample room to design and build, envision a home that fits your lifestyle and preferences. Enjoy the benefits of a corner lot, offering dual street access and enhanced curb appeal. Embrace the community spirit of Oxbow, known for its friendly atmosphere and convenient amenities. Whether you're planning to build a cozy retreat or a spacious family home, this lot provides the ideal foundation. Don't miss this opportunity to secure your slice of Oxbow's picturesque landscape. Contact us today to explore this exceptional corner lot and begin envisioning the home of your dreams. (id:62517)
Century 21 Border Real Estate Service
Lot 26 & 27 & 20 Souris Street
Yellow Grass, Saskatchewan
Opportunity to own 3 lots, side by side on Souris St in Yellow Grass! If you are thinking of building or starting a new business, these lots are a great choice! Enjoy this small town community at its finest, just a short drive to Regina or Weyburn. Yellow Grass offers a K-12 school, library, insurance agency, credit union, a thriving skating rink, parks, restaurant and a lot of small town hospitality. (id:62517)
Century 21 Hometown
10 Acres Of Prime Property
Beaver River Rm No. 622, Saskatchewan
This 10 acres is directly "kitty-corner" to the Northern Meadows Golf Course subdivision. This could be a developed subdivision within walking distance of the Northern Meadows Golf Course and clubhouse, with 10 one acre lots, or 20 1/2 acre lots positioned for enjoyment for the avid golfer. It is also only 5 minutes to Lacs Des Iles lake, and the crystal clear water; boating, fishing, and water sports, and about 5 minutes to Goodsoil for groceries and accessories. The Northern Meadows Golf Course is 45 minutes from Meadow Lake, and approximately 50 minutes to Cold Lake, across the border into Alberta, which has all services [Tim Hortons, Walmart, Canadian Tire, Starbucks, Wendy's, Burger King, Sobeys, No Frills, etc]. Residents that live at the Northern Meadows Golf Course actually work in Cold Lake. (id:62517)
RE/MAX Of The Battlefords - Meadow Lake
317 20th Street W
Saskatoon, Saskatchewan
Located in the heart of Saskatoon's trendy Riversdale area, this versatile commercial property offers a prime opportunity for both office and retail users. Currently built out as functional office space, the layout can be easily reconfigured to suit a wide range of business needs. The property features ample on-site parking—an invaluable asset in this vibrant and growing district. Recent updates throughout the building enhance its appeal and functionality, making it move-in ready for a variety of uses. Zoned B5C, the property allows for an array of permitted uses including offices, bakeries, medical clinics, places of worship, catering kitchens, restaurants or lounges, convenience stores, and more. Whether you're looking to establish a new retail location or professional office, this property offers outstanding flexibility and exposure in one of Saskatoon's most dynamic neighbourhoods. (id:62517)
Century 21 Fusion
Block C Potoski Street N
Yorkton, Saskatchewan
Prime 11.12 acre - commercial development site. Great location off service road on HWY #9 N, Yorkton. Water and sewer to property frontage - prime corner unit ideal for a multitude of commercial uses. Subdivision plan for 3 separate parcels available upon request. (id:62517)
RE/MAX Crown Real Estate
6 Buckingham Trail
Big River Rm No. 555, Saskatchewan
Welcome to Buckingham Sub Division in the Big River RM 555. This wooded lot is waiting for you to come view your dream home among the pines. This property has a well on the property and its approximately 100ft. Buckingham Sub Division is 3km south of Big River and offers power, NG, and telephone. Big River offers all amenities, banking, hardware, grocery, market garden, service stations and much more. Call today for your personal tour. (id:62517)
RE/MAX P.a. Realty


